$1,249,900 - 129 Barlow Dr, Franklin
- 5
- Bedrooms
- 4
- Baths
- 3,951
- SQ. Feet
- 0.25
- Acres
New Price! Discover the pinnacle of luxury living at 129 Barlow Drive, a stunning 5-bedroom, 4-bathroom estate nestled in the prestigious Overlook at Ladd Park. Boasting 3,951 sq. ft. of thoughtfully designed space, this home seamlessly blends timeless elegance with modern convenience. Step through 8’ interior doors into an open-concept masterpiece featuring custom maple wood cabinetry, quartz countertops, and designer wood flooring throughout the main level. High-end finishes, including wainscoting, crown molding, and recessed lighting, elevate every space. The gourmet Frigidaire Gallery® kitchen is a chef’s dream, complete with a gas cooktop, built-in microwave, and soft-close cabinetry. Indulge in spa-like luxury in the owner’s suite, complete with a pedestal soaking tub, marble countertops, and a tiled shower with a semi-frameless glass door. Entertain in style on the covered back porch, or unwind in the finished walk-out basement, offering endless possibilities for a home theater, gym, or private retreat. The three-car tandem garage with insulated doors ensures both practicality and comfort. Enjoy year-round comfort with high-efficiency heating and cooling, energy-saving windows, and a tankless water heater for endless hot water. Set within one of Franklin’s most sought-after communities, this home offers unmatched sophistication in an unbeatable location. Your dream home awaits—schedule a private tour today. New Home.
Essential Information
-
- MLS® #:
- 2886117
-
- Price:
- $1,249,900
-
- Bedrooms:
- 5
-
- Bathrooms:
- 4.00
-
- Full Baths:
- 4
-
- Square Footage:
- 3,951
-
- Acres:
- 0.25
-
- Year Built:
- 2023
-
- Type:
- Residential
-
- Sub-Type:
- Single Family Residence
-
- Status:
- Active
Community Information
-
- Address:
- 129 Barlow Dr
-
- Subdivision:
- Highlands @ Ladd Park Sec18
-
- City:
- Franklin
-
- County:
- Williamson County, TN
-
- State:
- TN
-
- Zip Code:
- 37064
Amenities
-
- Amenities:
- Park, Playground, Sidewalks, Underground Utilities, Trail(s)
-
- Utilities:
- Water Available, Cable Connected
-
- Parking Spaces:
- 3
-
- # of Garages:
- 3
-
- Garages:
- Garage Door Opener, Garage Faces Front
Interior
-
- Interior Features:
- Entrance Foyer, Extra Closets, Open Floorplan, Smart Thermostat, Storage, Walk-In Closet(s), Primary Bedroom Main Floor, High Speed Internet
-
- Appliances:
- Dishwasher, Disposal, ENERGY STAR Qualified Appliances, Microwave, Stainless Steel Appliance(s)
-
- Heating:
- Central
-
- Cooling:
- Central Air, Electric
-
- Fireplace:
- Yes
-
- # of Fireplaces:
- 1
-
- # of Stories:
- 3
Exterior
-
- Lot Description:
- Views
-
- Roof:
- Asphalt
-
- Construction:
- Fiber Cement, Brick
School Information
-
- Elementary:
- Creekside Elementary School
-
- Middle:
- Fred J Page Middle School
-
- High:
- Fred J Page High School
Additional Information
-
- Date Listed:
- May 15th, 2025
-
- Days on Market:
- 32
Listing Details
- Listing Office:
- Charter Properties, Llc
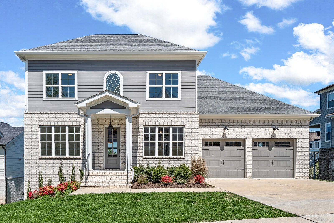
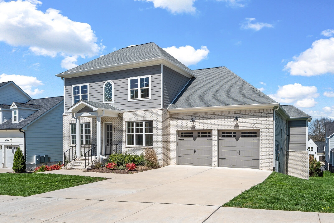
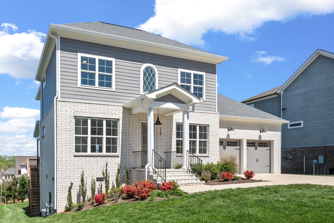
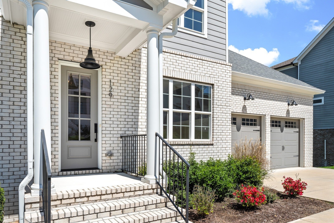
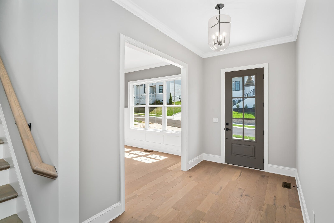
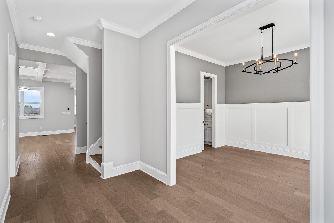
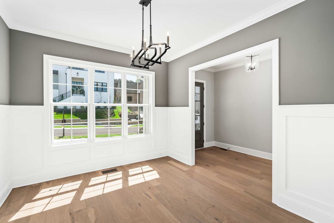
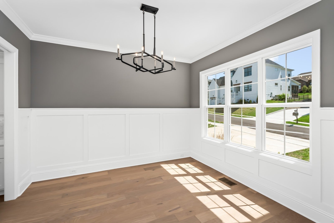
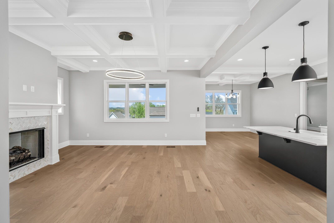
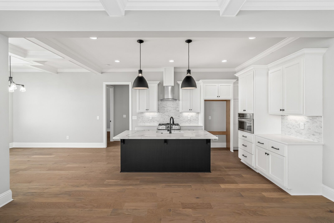
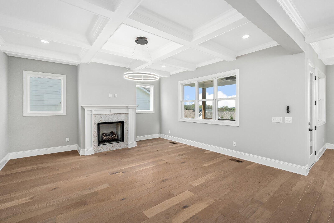
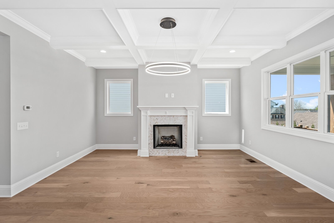
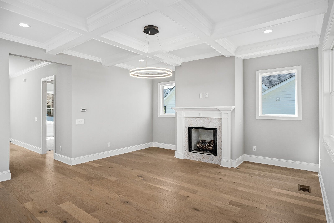
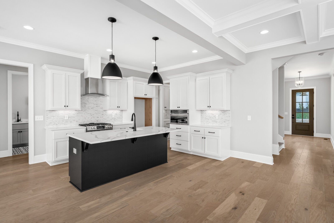
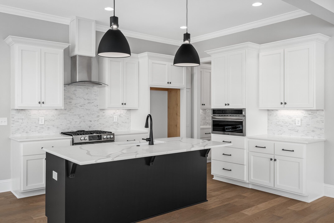
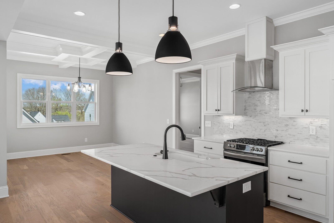
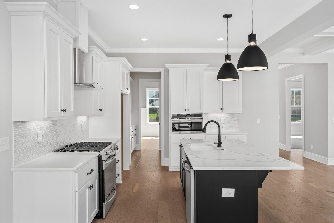
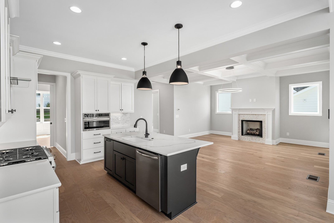
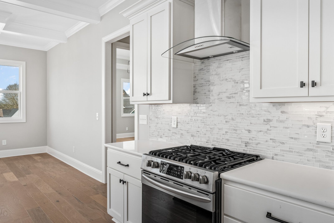
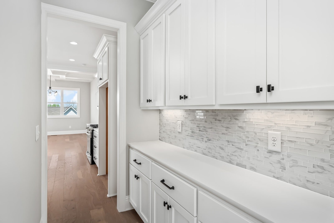
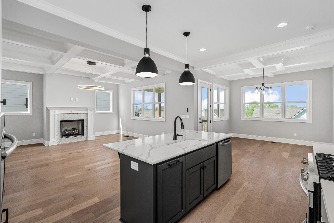
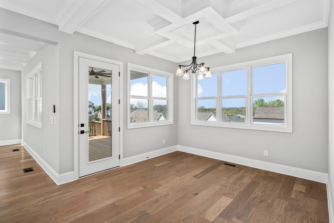
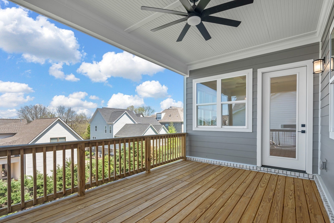
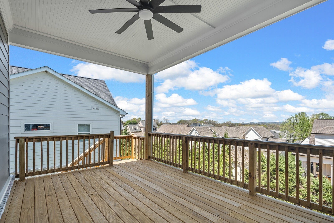
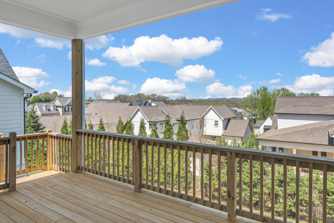
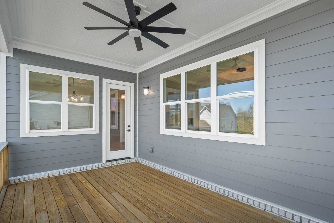
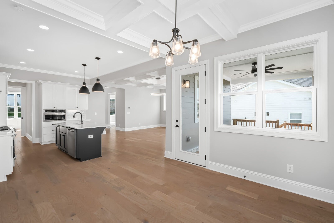
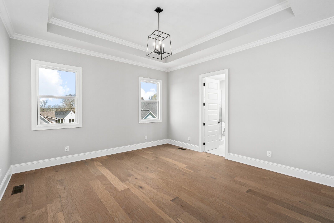
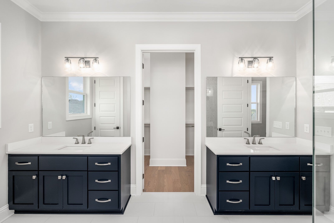
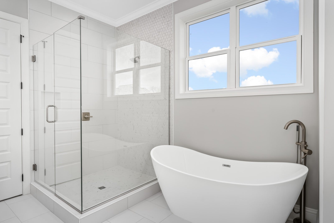
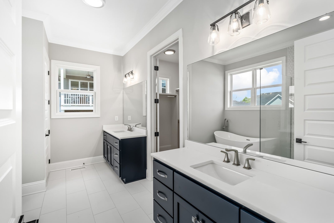
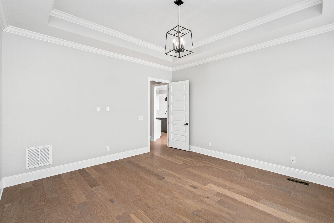
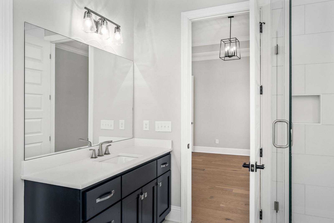
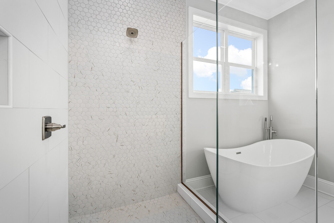
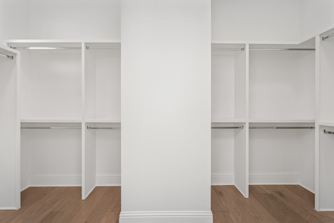
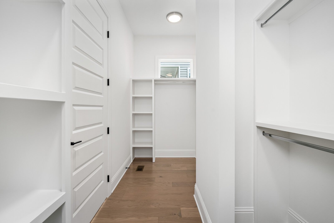
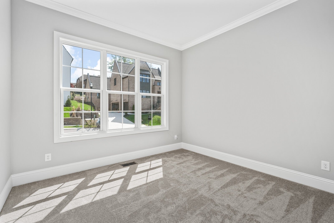
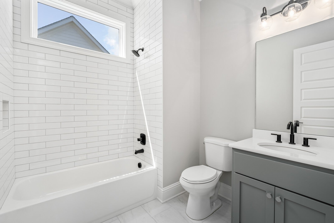
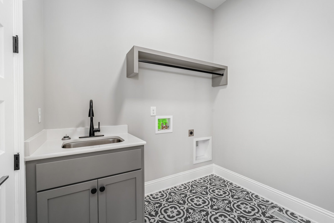
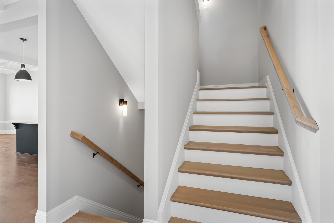
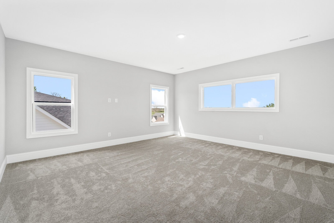
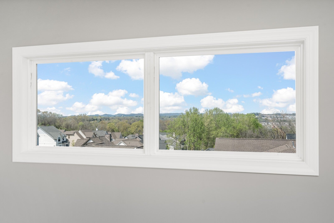
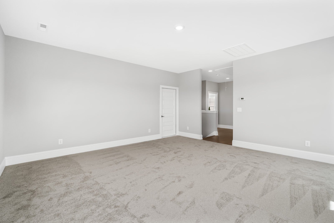
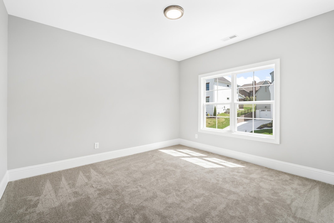
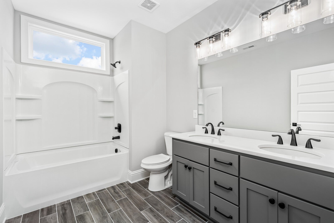
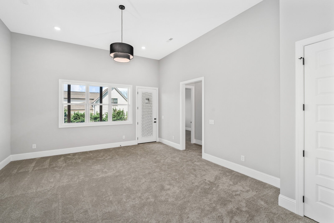
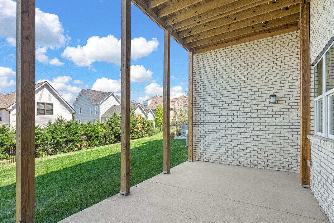
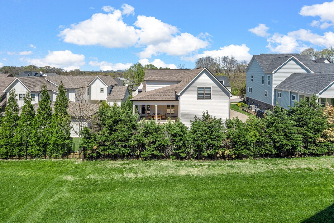
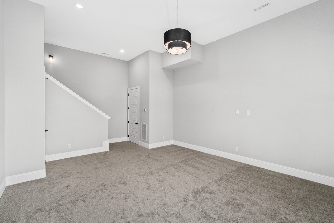
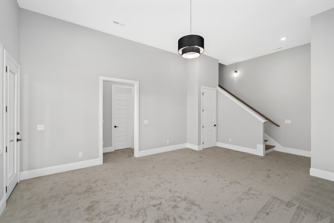
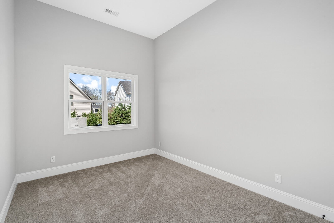
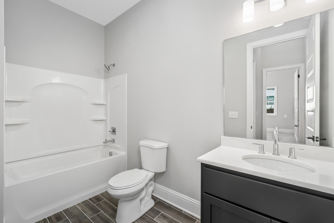
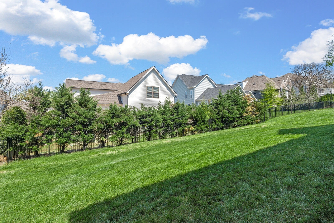
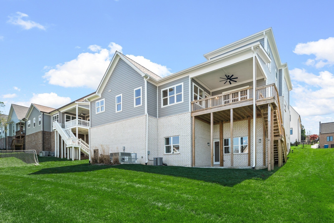
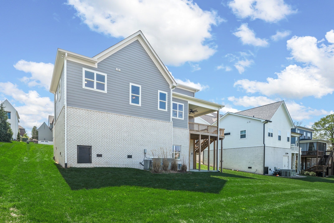
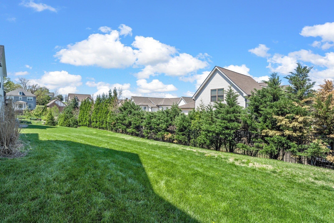
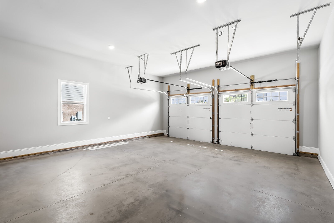
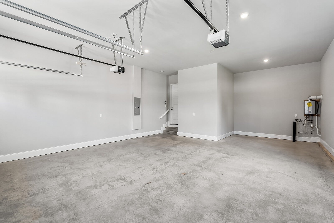
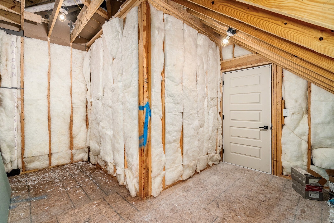
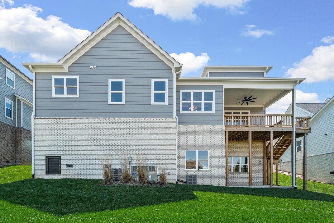
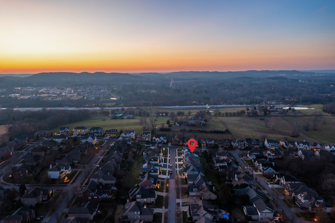
 Copyright 2025 RealTracs Solutions.
Copyright 2025 RealTracs Solutions.