$2,100 - 2920 Brewster Dr, Clarksville
- 4
- Bedrooms
- 2½
- Baths
- 2,010
- SQ. Feet
- 2010
- Year Built
Beautiful home with a spacious covered front porch! Neighborhood offers sidewalks! Going into the home features a grand entrance with a tall ceiling! Go into the formal living room with a fireplace and plenty of space for furniture! half bathroom downstairs! Spacious kitchen with a pantry, backsplash, plenty of cabinet and counter space! Formal dining room to put a table, make a play room, office, etc! All bedrooms are upstairs, 4 bedrooms and 2 full bathrooms, Primary bedroom is very spacious with it's own fireplace!!! Exceptionally put in the primary for those cold nights! Primary bathroom has double vanities, soaking tub, stand up separate shower, and a WIC! All bedrooms upstairs have the hvac vents on the ceiling! Backyard has a sturdy deck with a huge fenced in yard! Close to post, interstate, shopping, restaurants, and more!
Essential Information
-
- MLS® #:
- 2886056
-
- Price:
- $2,100
-
- Bedrooms:
- 4
-
- Bathrooms:
- 2.50
-
- Full Baths:
- 2
-
- Half Baths:
- 1
-
- Square Footage:
- 2,010
-
- Acres:
- 0.00
-
- Year Built:
- 2010
-
- Type:
- Residential Lease
-
- Sub-Type:
- Single Family Residence
-
- Status:
- Coming Soon / Hold
Community Information
-
- Address:
- 2920 Brewster Dr
-
- Subdivision:
- Fields Of Northmeade
-
- City:
- Clarksville
-
- County:
- Montgomery County, TN
-
- State:
- TN
-
- Zip Code:
- 37042
Amenities
-
- Utilities:
- Water Available
-
- Parking Spaces:
- 2
-
- # of Garages:
- 2
-
- Garages:
- Garage Door Opener, Garage Faces Front
Interior
-
- Interior Features:
- Ceiling Fan(s), Extra Closets, Pantry, Walk-In Closet(s), High Speed Internet
-
- Appliances:
- Oven, Dishwasher, Disposal, Microwave, Refrigerator, Stainless Steel Appliance(s)
-
- Heating:
- Central, Heat Pump
-
- Cooling:
- Central Air, Electric
-
- Fireplace:
- Yes
-
- # of Fireplaces:
- 2
-
- # of Stories:
- 2
Exterior
-
- Roof:
- Shingle
-
- Construction:
- Brick, Vinyl Siding
School Information
-
- Elementary:
- Hazelwood Elementary
-
- Middle:
- West Creek Middle
-
- High:
- West Creek High
Additional Information
-
- Days on Market:
- 2
Listing Details
- Listing Office:
- Front Porch Realty & Property Management
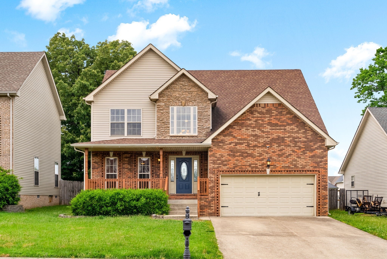
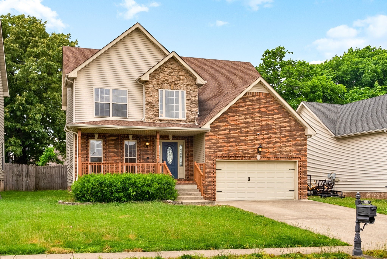
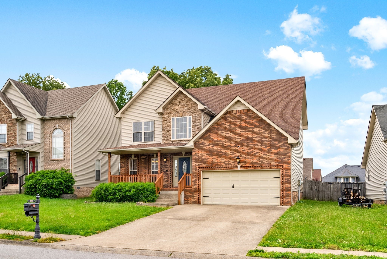
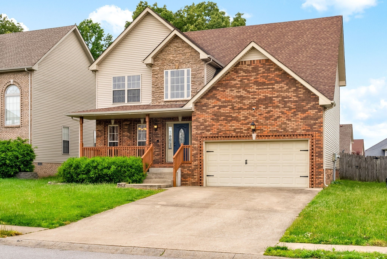
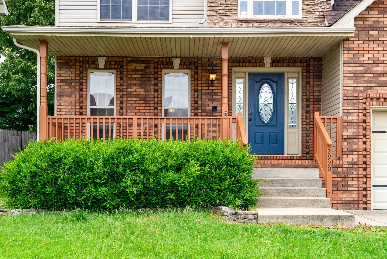
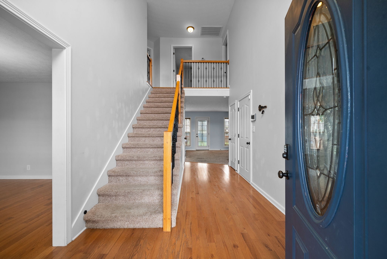
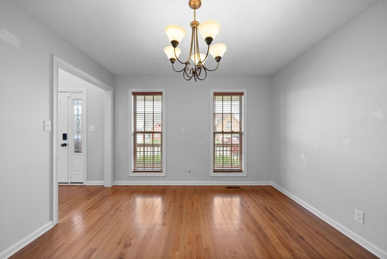
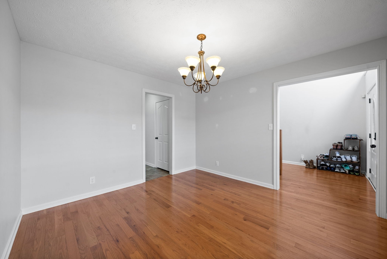
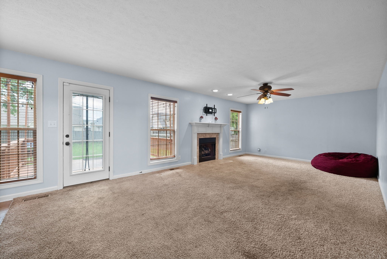
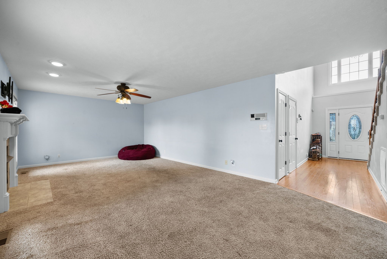

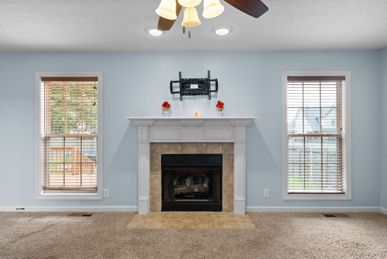
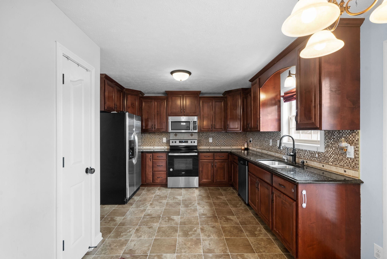
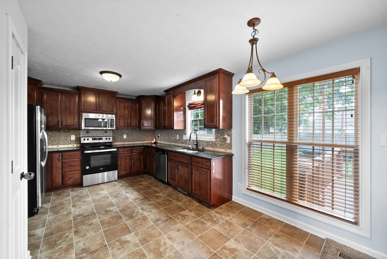
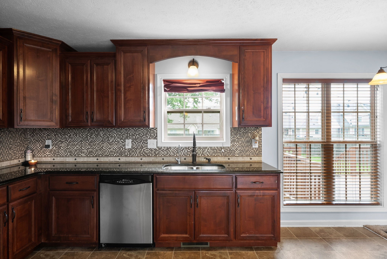
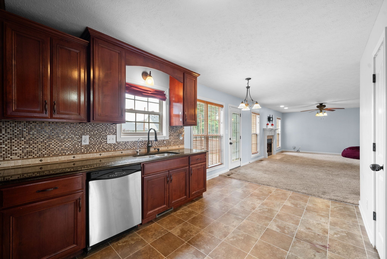
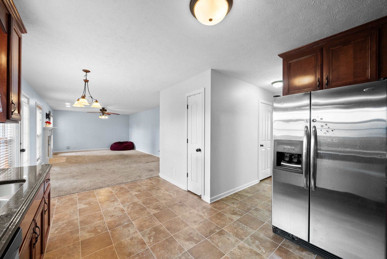
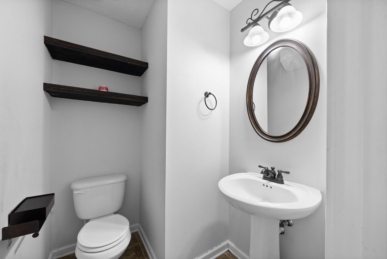
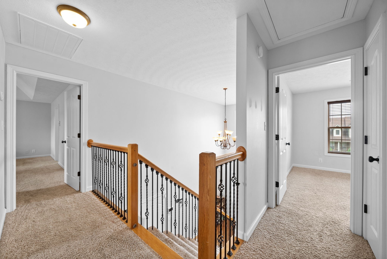
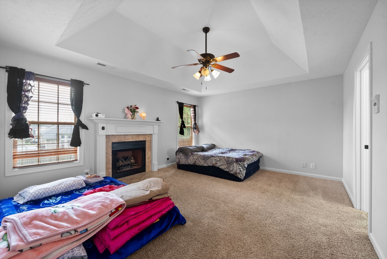
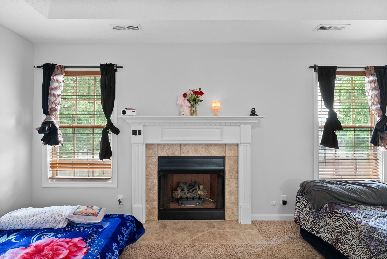
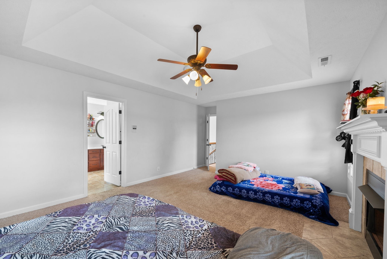
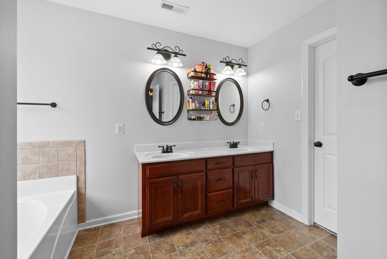
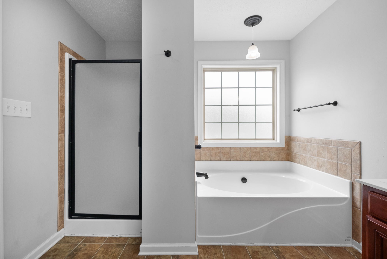

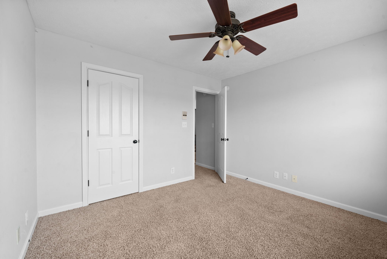
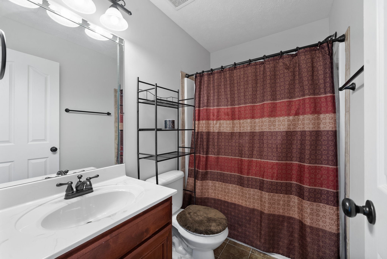
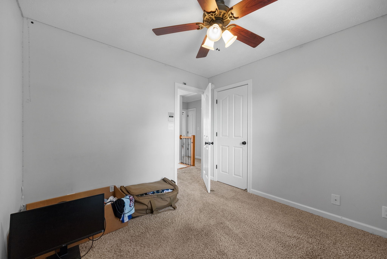
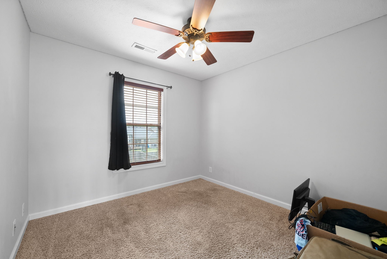
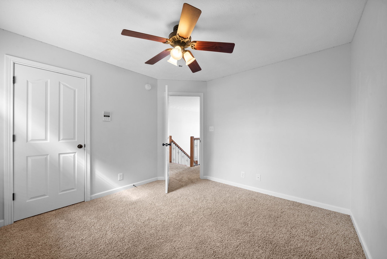
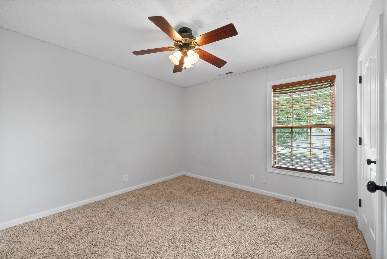
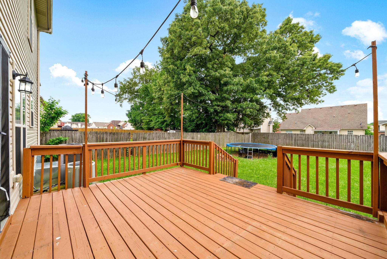
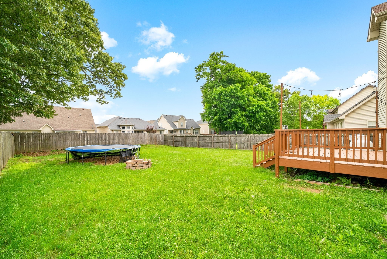
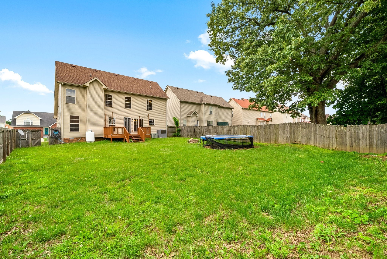
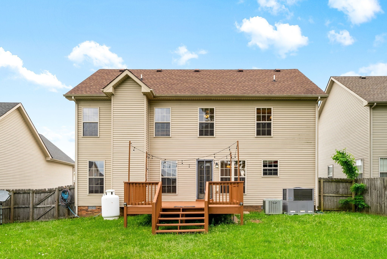
 Copyright 2025 RealTracs Solutions.
Copyright 2025 RealTracs Solutions.