$840,000 - 433 Sanders Bluff Road, Humboldt
- 4
- Bedrooms
- 4½
- Baths
- 4,096
- SQ. Feet
- 4
- Acres
On the lake! Absolutely beautiful setting on 4 acres with a 20' x 40' inground pool with a great view of the lake. 4000+ sf with 4 bedrooms have their own private full bathroom and a rec room. Updated kitchen in 2023- new solid surface quartz counters, backsplash, sink & faucet, dishwasher and range. New roof 2023. All new carpet. Natural gas Generac standby generator that provides power during any power outages. New pool liner and pump in 2020. Spacious primary bedroom with its own balcony and fireplace. Also a huge walk in closet and a 12' x 10' fitness room. Walk in attic. Laundry chute. Whole house Central Vac. Underground cement storm shelter with lighting and HVAC ventilation and a staircase in garage. 3rd floor balcony provides panoramic views! This is a one owner, quality built custom home. Directly adjacent to Middle Fork Bottoms State Park- 860 acres of wildlife, lakes and trails. House sits on a 4 acre lot in Autumn Lake Estates- private development 4 acre lake stocked with bass & brim where you can fish, canoe, kayak or boat. This is one of the most beautiful settings in Madison County.
Essential Information
-
- MLS® #:
- 2886010
-
- Price:
- $840,000
-
- Bedrooms:
- 4
-
- Bathrooms:
- 4.50
-
- Full Baths:
- 4
-
- Half Baths:
- 1
-
- Square Footage:
- 4,096
-
- Acres:
- 4.00
-
- Year Built:
- 2001
-
- Type:
- Residential
-
- Sub-Type:
- Single Family Residence
-
- Status:
- Active
Community Information
-
- Address:
- 433 Sanders Bluff Road
-
- Subdivision:
- Autumn Lake Estates
-
- City:
- Humboldt
-
- County:
- Madison County, TN
-
- State:
- TN
-
- Zip Code:
- 38343
Amenities
-
- Utilities:
- Natural Gas Available
-
- Parking Spaces:
- 2
-
- # of Garages:
- 2
-
- Garages:
- Garage Door Opener, Attached
-
- View:
- Lake, Water
Interior
-
- Interior Features:
- Bookcases, Ceiling Fan(s), Central Vacuum, Pantry, Walk-In Closet(s), Primary Bedroom Main Floor
-
- Appliances:
- Electric Oven, Electric Range, Dishwasher
-
- Heating:
- Natural Gas
-
- Cooling:
- Central Air
-
- Fireplace:
- Yes
-
- # of Fireplaces:
- 2
-
- # of Stories:
- 2
Exterior
-
- Exterior Features:
- Storage Building, Storm Shelter
-
- Lot Description:
- Views
-
- Roof:
- Shingle
-
- Construction:
- Brick, Stone
School Information
-
- Elementary:
- Pope School
-
- Middle:
- Northeast Middle School
-
- High:
- North Side High School
Additional Information
-
- Date Listed:
- May 15th, 2025
-
- Days on Market:
- 50
Listing Details
- Listing Office:
- Coldwell Banker Southern Realty
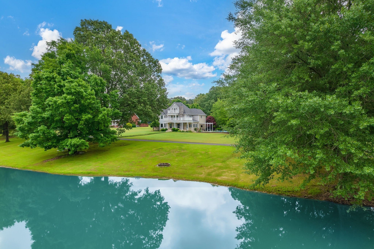
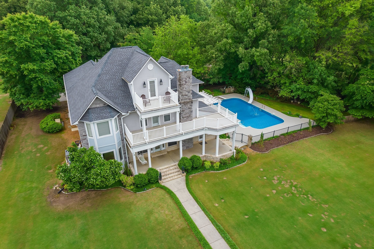
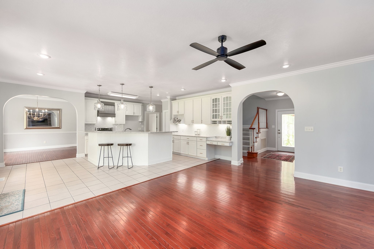
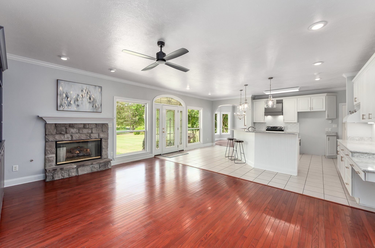
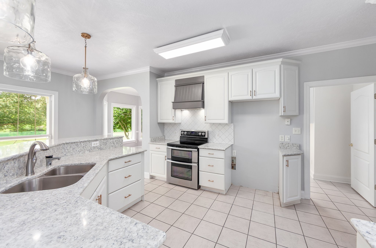
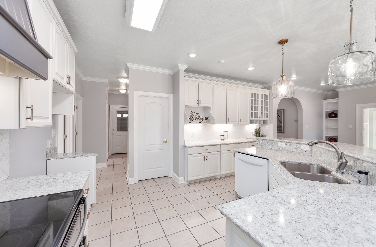
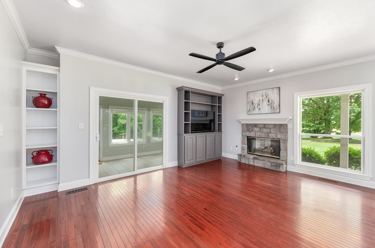
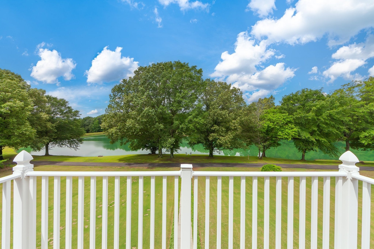
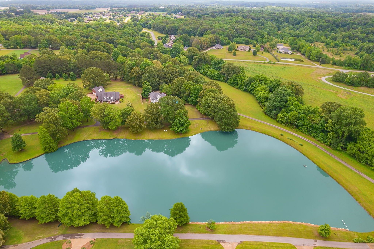
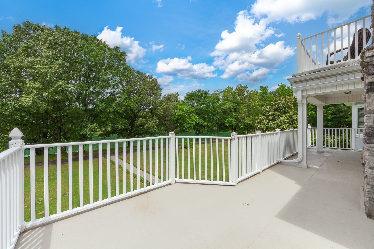
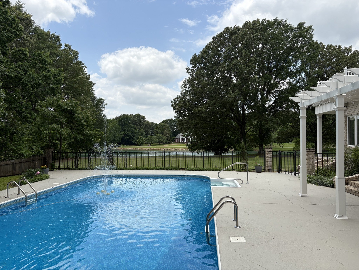
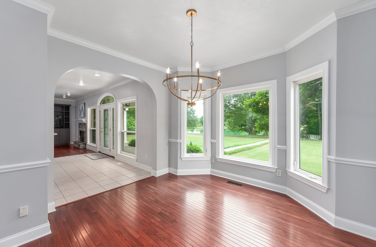
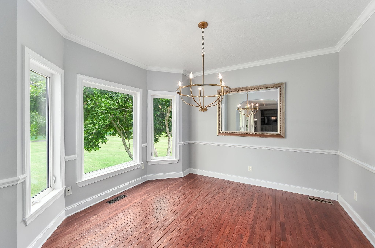
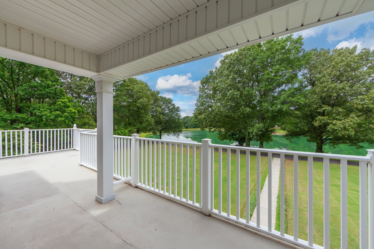
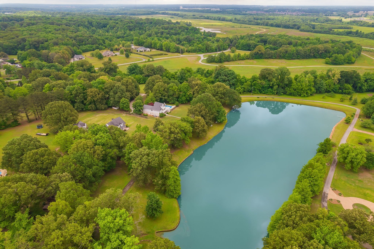
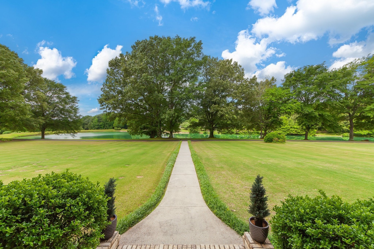
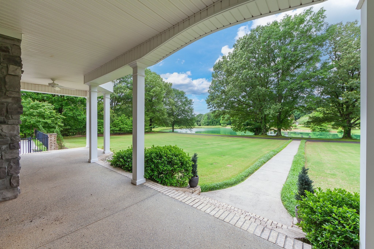
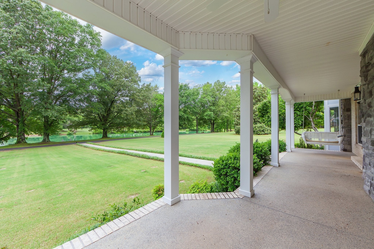
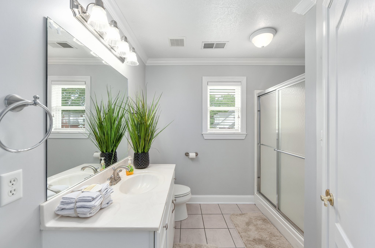
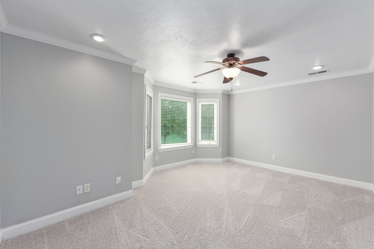
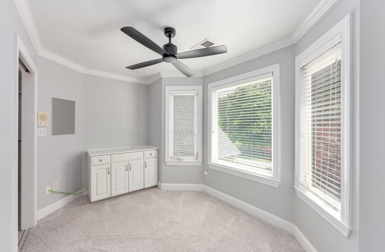
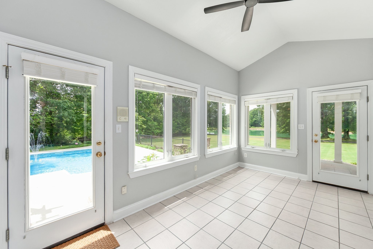
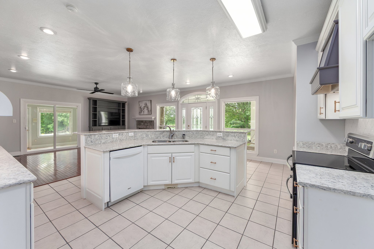
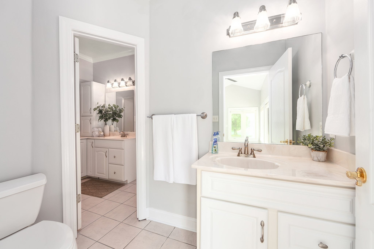
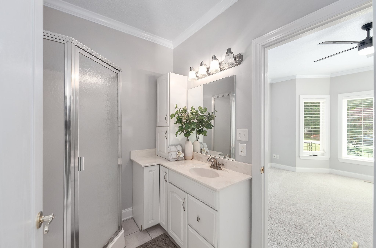
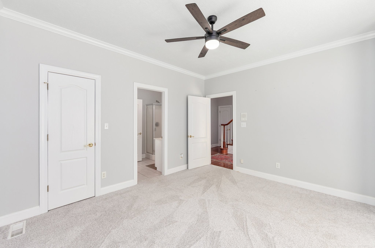
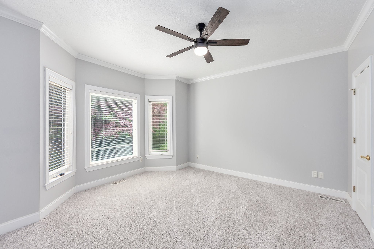
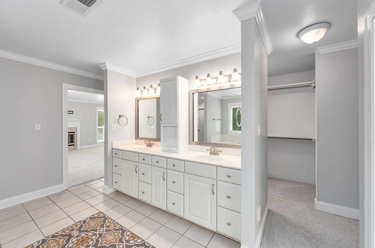
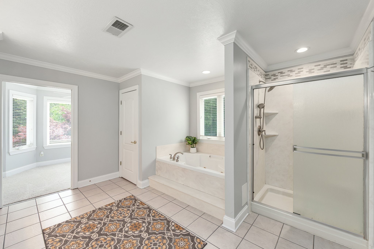
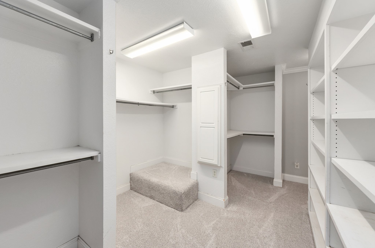
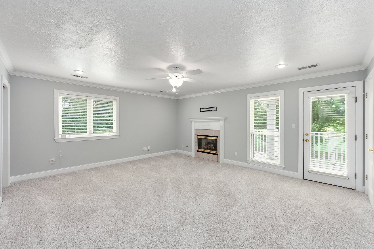
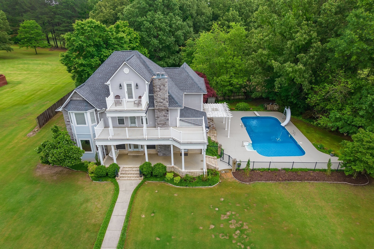
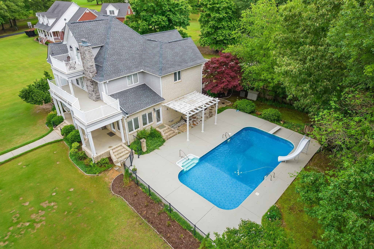
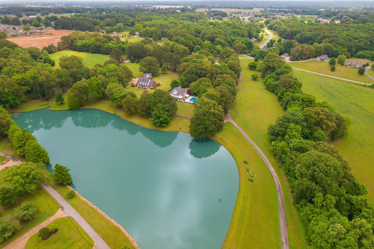
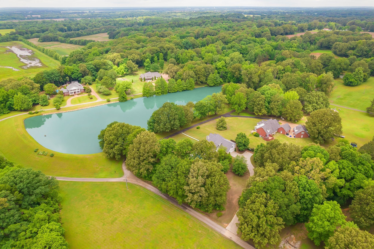
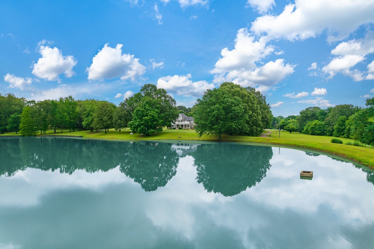
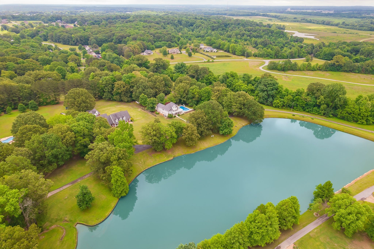
 Copyright 2025 RealTracs Solutions.
Copyright 2025 RealTracs Solutions.