$815,000 - 206 Leconte Ct, Murfreesboro
- 4
- Bedrooms
- 3
- Baths
- 3,399
- SQ. Feet
- 0.41
- Acres
This house is the picture of tranquility. Perfect for hosting large parties or intimate get-togethers, the home has beautiful spaces and cozy corners throughout. Custom trim work and plantation shutters throughout. The spacious primary bedroom features stacked tray ceilings and the most stunning tub you've ever seen! The upgraded kitchen with bar opens to the dining area and sitting room with built-in bookshelves. Covered back deck overlooks the pool. Upstairs bonus has more built-in bookshelves and so much space!
Essential Information
-
- MLS® #:
- 2886006
-
- Price:
- $815,000
-
- Bedrooms:
- 4
-
- Bathrooms:
- 3.00
-
- Full Baths:
- 3
-
- Square Footage:
- 3,399
-
- Acres:
- 0.41
-
- Year Built:
- 2007
-
- Type:
- Residential
-
- Sub-Type:
- Single Family Residence
-
- Style:
- Contemporary
-
- Status:
- Under Contract - Not Showing
Community Information
-
- Address:
- 206 Leconte Ct
-
- Subdivision:
- Valley View
-
- City:
- Murfreesboro
-
- County:
- Rutherford County, TN
-
- State:
- TN
-
- Zip Code:
- 37128
Amenities
-
- Amenities:
- Playground
-
- Utilities:
- Water Available, Cable Connected
-
- Parking Spaces:
- 3
-
- # of Garages:
- 3
-
- Garages:
- Garage Door Opener, Garage Faces Side, Concrete
-
- Has Pool:
- Yes
-
- Pool:
- In Ground
Interior
-
- Interior Features:
- Bookcases, Built-in Features, Ceiling Fan(s), Entrance Foyer, Extra Closets, Open Floorplan, Pantry, Walk-In Closet(s), Primary Bedroom Main Floor, High Speed Internet
-
- Appliances:
- Electric Oven, Electric Range, Dishwasher, Disposal, Microwave
-
- Heating:
- Central, Electric
-
- Cooling:
- Central Air, Electric
-
- Fireplace:
- Yes
-
- # of Fireplaces:
- 2
-
- # of Stories:
- 2
Exterior
-
- Roof:
- Shingle
-
- Construction:
- Brick
School Information
-
- Elementary:
- Barfield Elementary
-
- Middle:
- Christiana Middle School
-
- High:
- Riverdale High School
Additional Information
-
- Date Listed:
- May 15th, 2025
-
- Days on Market:
- 51
Listing Details
- Listing Office:
- Belt Family Realty
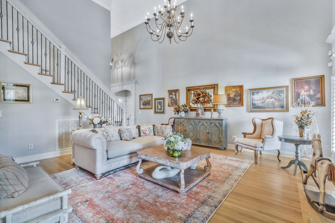
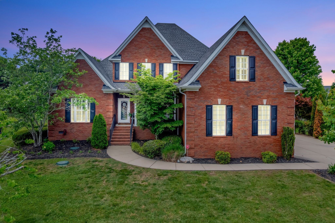
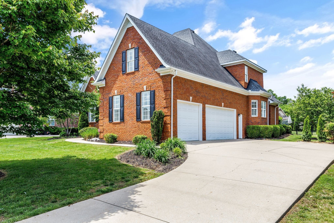
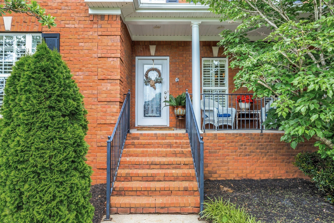
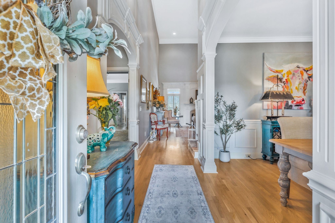
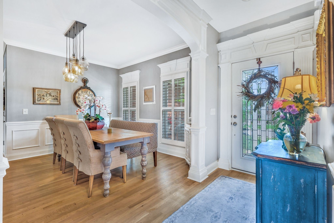
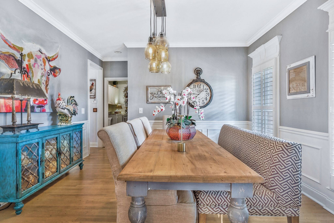
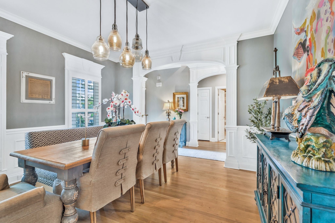
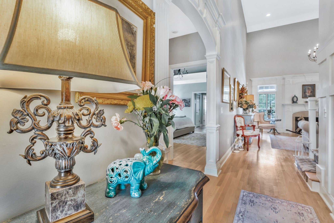
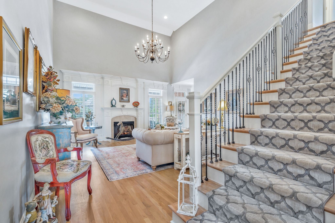
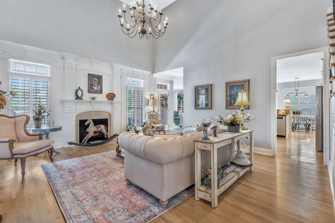
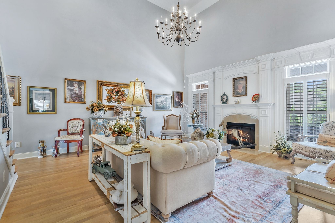
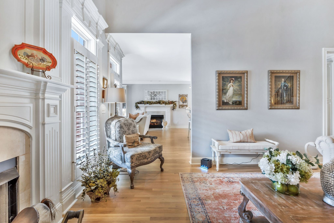
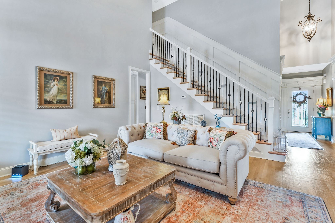
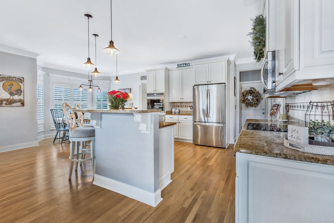
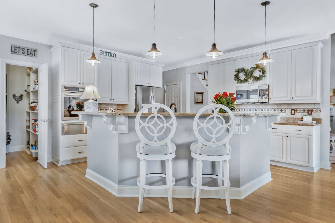
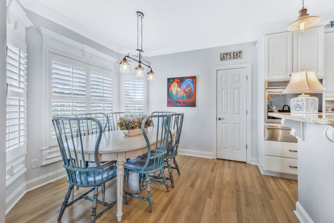
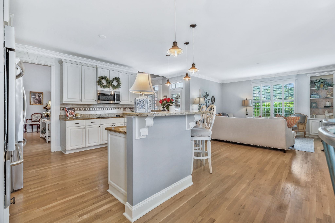
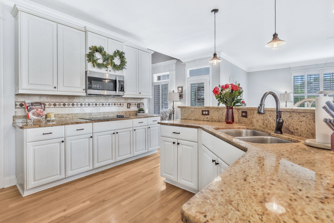
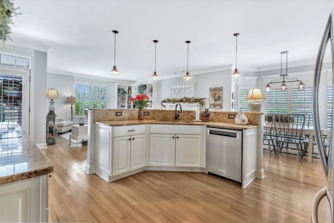
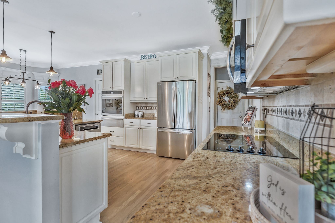
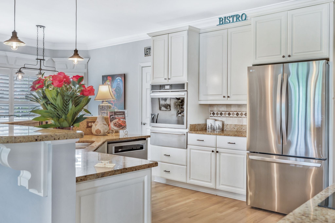
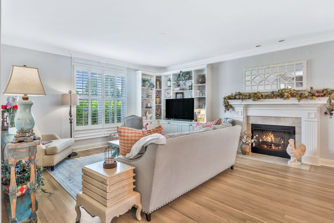
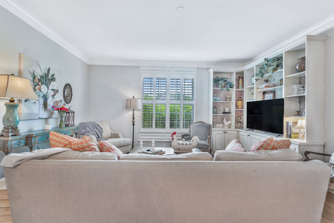
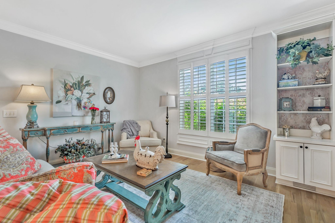
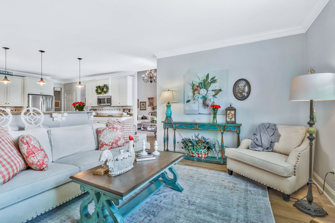
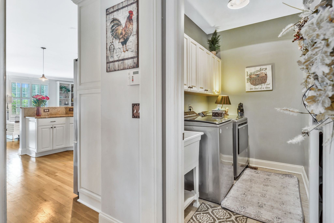
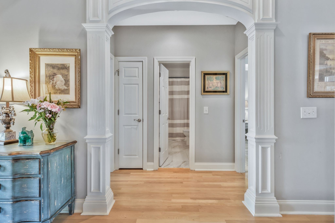
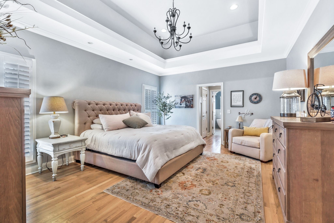
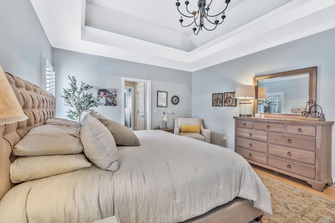
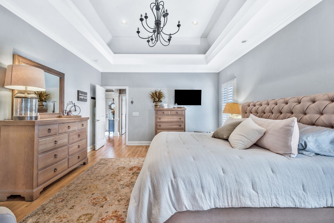
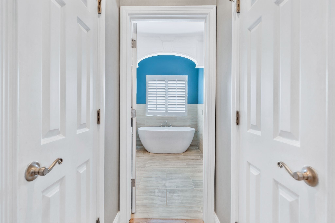
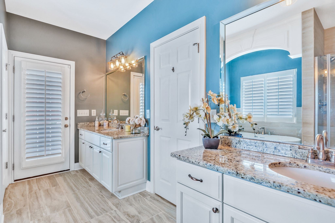
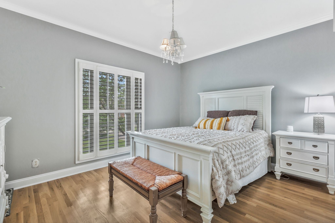
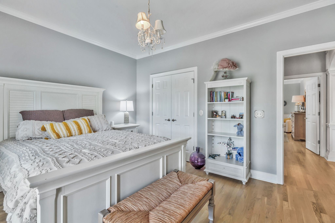
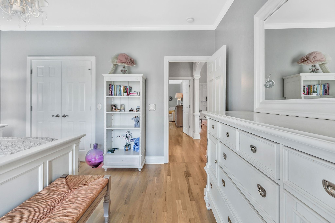
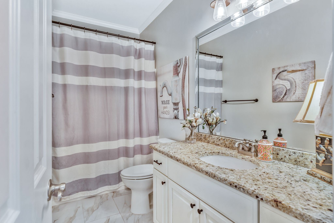
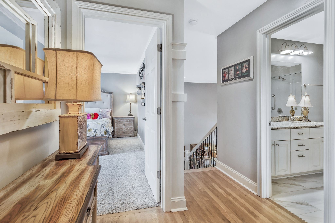
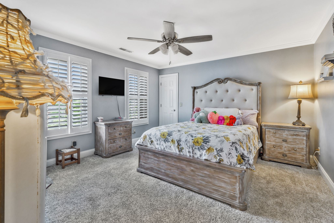
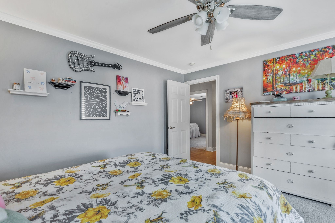
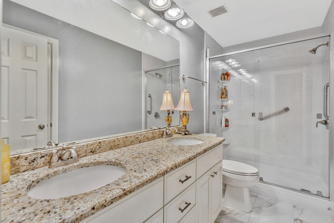
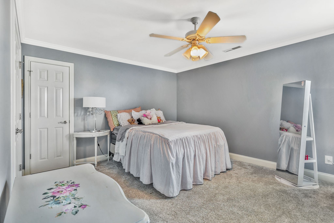
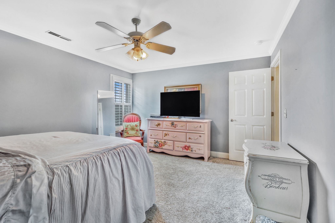
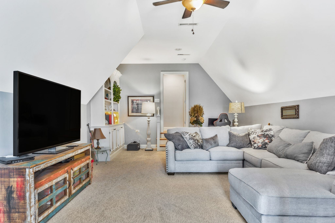
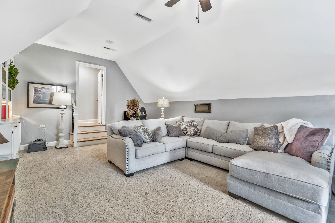
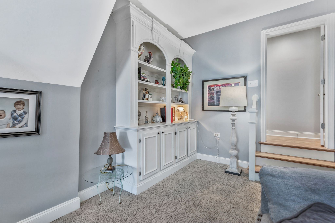
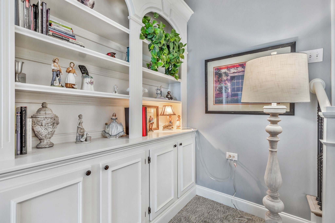
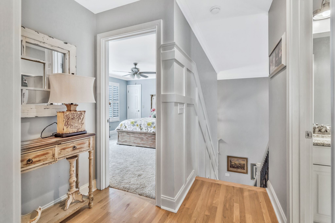
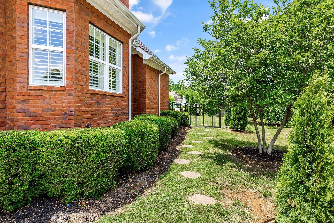
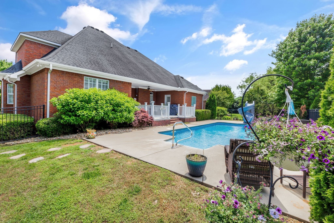
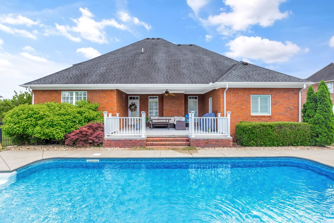
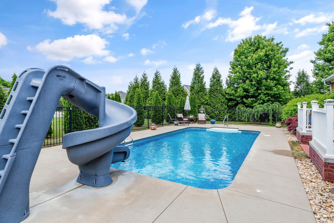
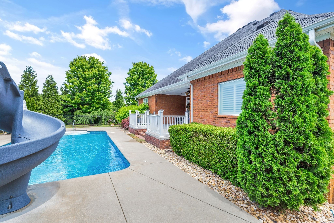
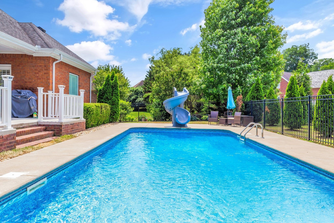
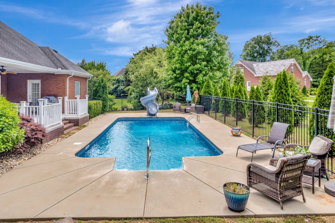
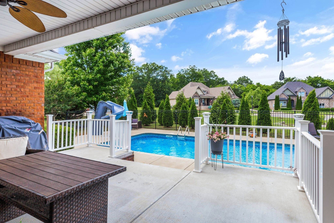
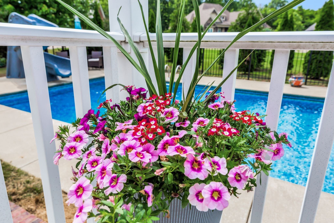
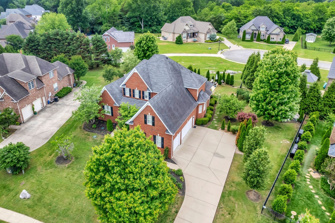
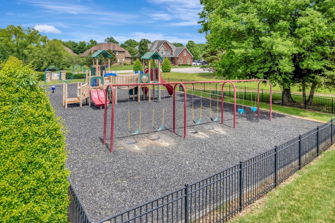
 Copyright 2025 RealTracs Solutions.
Copyright 2025 RealTracs Solutions.