$1,225,000 - 1501 Woodmont Blvd B, Nashville
- 4
- Bedrooms
- 3½
- Baths
- 3,180
- SQ. Feet
- 0.03
- Acres
Welcome to your dream home in the heart of Green Hills, one of Nashville’s most coveted neighborhoods. This beautifully crafted newly built residence offers the perfect blend of upscale design, thoughtful details, and an unbeatable location. Boasting 4 spacious bedrooms and 3 elegant bathrooms, this home is ideal for both everyday living and entertaining. The chef’s kitchen is a culinary masterpiece, complete with high-end appliances double oven, kitchen island, premium finishes that will inspire your inner gourmet. Step outside to the screened-in back patio, perfect for enjoying Tennessee evenings year-round. The lush green backyard offers both privacy and beauty, ideal for relaxing or entertaining guests. Located just minutes from the vibrant communities of 12South, Belmont, and Green Hills, you’ll enjoy easy access to Nashville’s finest shopping, dining, and cultural attractions.
Essential Information
-
- MLS® #:
- 2886004
-
- Price:
- $1,225,000
-
- Bedrooms:
- 4
-
- Bathrooms:
- 3.50
-
- Full Baths:
- 3
-
- Half Baths:
- 1
-
- Square Footage:
- 3,180
-
- Acres:
- 0.03
-
- Year Built:
- 2019
-
- Type:
- Residential
-
- Sub-Type:
- Horizontal Property Regime - Detached
-
- Style:
- Traditional
-
- Status:
- Under Contract - Showing
Community Information
-
- Address:
- 1501 Woodmont Blvd B
-
- Subdivision:
- 1501 Woodmont Boulevard Townhomes
-
- City:
- Nashville
-
- County:
- Davidson County, TN
-
- State:
- TN
-
- Zip Code:
- 37215
Amenities
-
- Utilities:
- Water Available
-
- Parking Spaces:
- 4
-
- # of Garages:
- 2
-
- Garages:
- Garage Faces Front, Concrete
Interior
-
- Interior Features:
- Built-in Features, Entrance Foyer, Extra Closets, Open Floorplan, Pantry, Walk-In Closet(s), Primary Bedroom Main Floor
-
- Appliances:
- Double Oven, Electric Oven, Cooktop, Dishwasher, Dryer, Refrigerator, Stainless Steel Appliance(s), Washer
-
- Heating:
- Heat Pump
-
- Cooling:
- Central Air
-
- Fireplace:
- Yes
-
- # of Fireplaces:
- 1
-
- # of Stories:
- 2
Exterior
-
- Lot Description:
- Level
-
- Roof:
- Shingle
-
- Construction:
- Fiber Cement, Brick
School Information
-
- Elementary:
- Percy Priest Elementary
-
- Middle:
- John Trotwood Moore Middle
-
- High:
- Hillsboro Comp High School
Additional Information
-
- Date Listed:
- May 15th, 2025
-
- Days on Market:
- 31
Listing Details
- Listing Office:
- Zeitlin Sotheby's International Realty
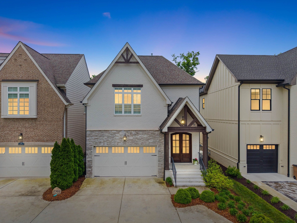
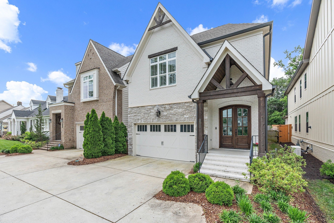
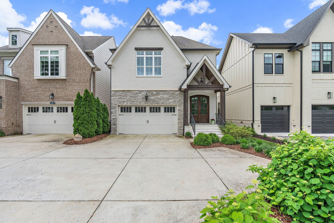
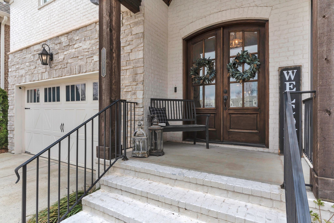
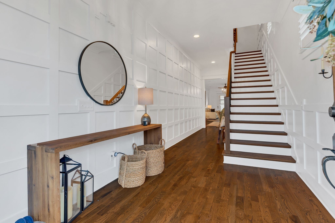
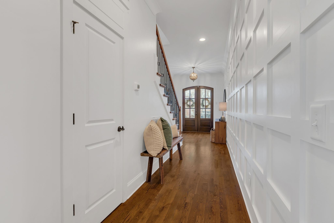
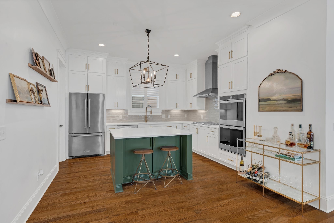
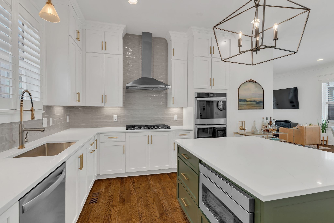
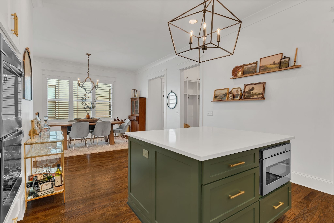
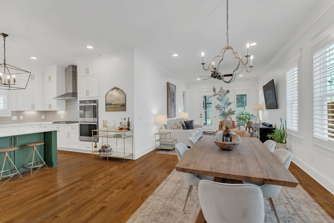
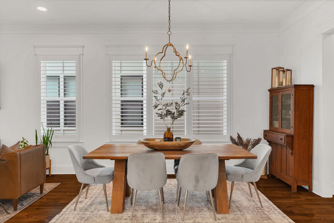
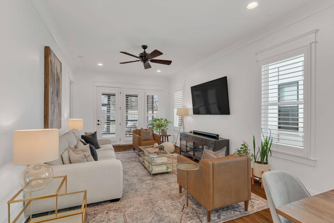
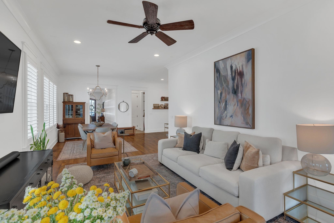
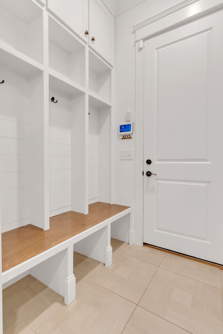
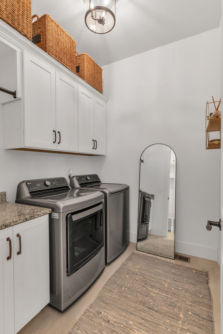
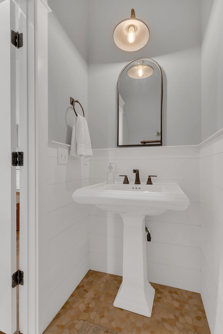
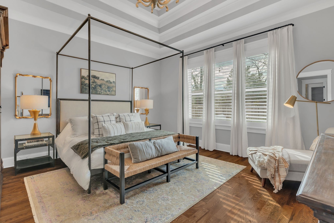
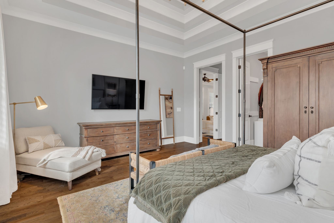
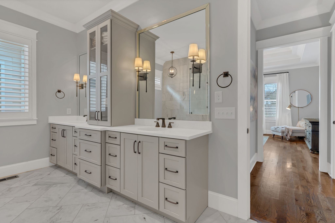
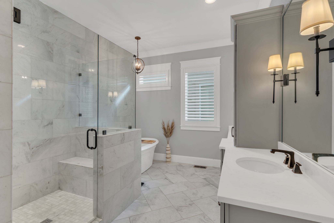
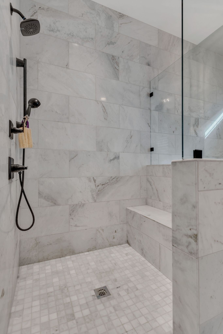
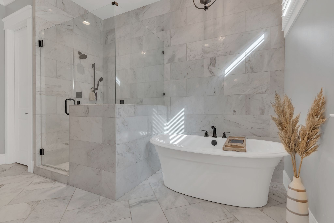

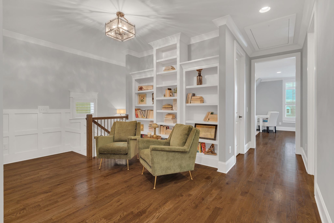
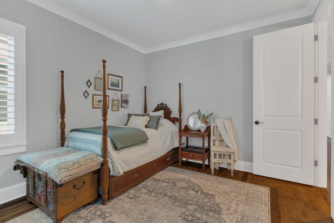
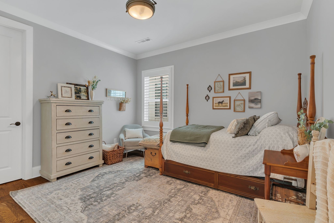
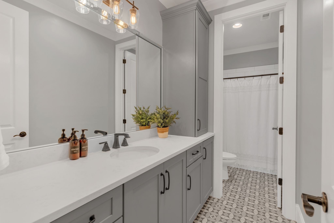
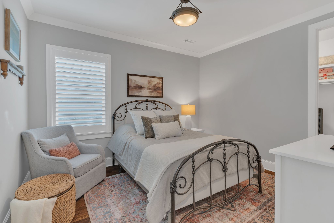
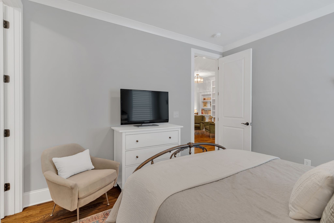
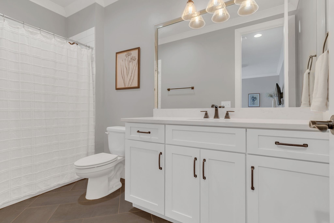
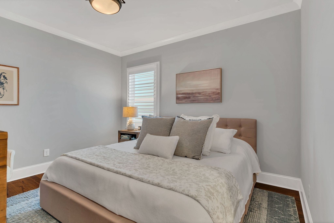
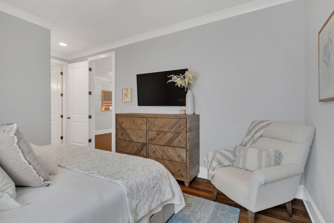
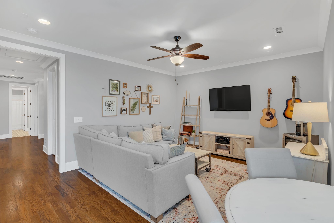
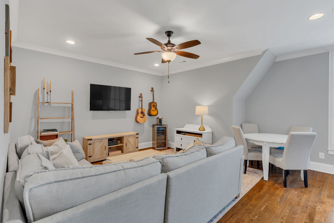
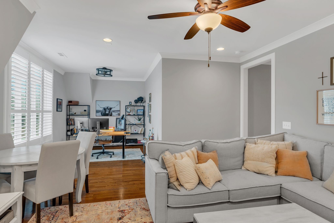
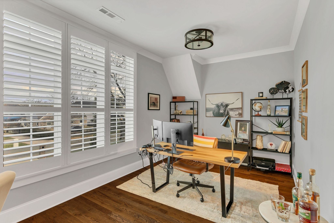
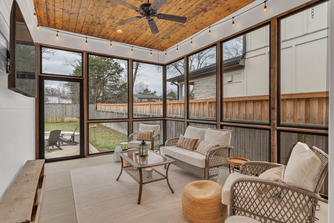
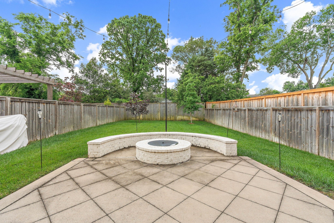
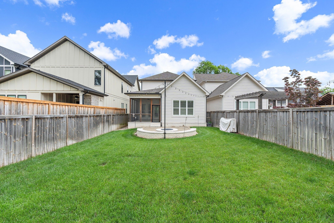
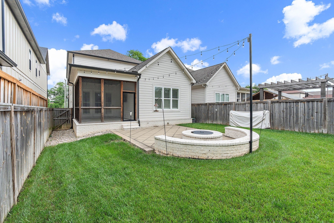
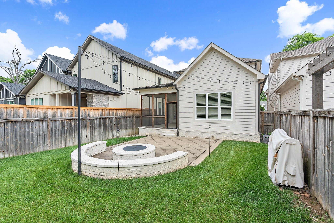
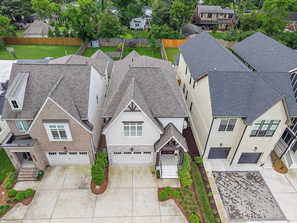
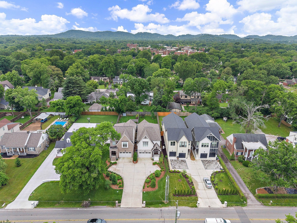
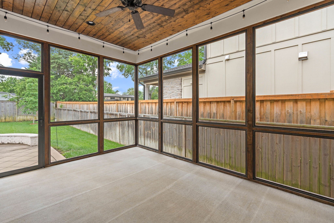
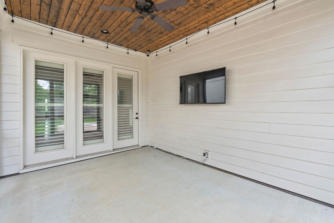
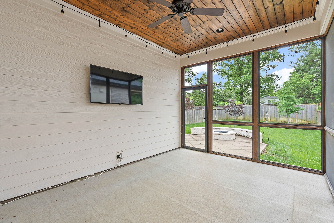
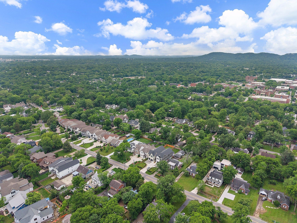
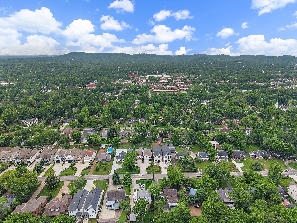
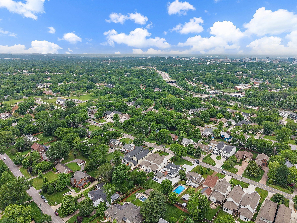
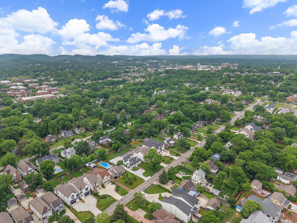
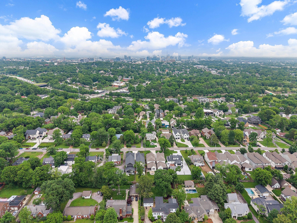
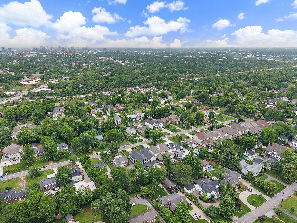
 Copyright 2025 RealTracs Solutions.
Copyright 2025 RealTracs Solutions.