$1,349,900 - 366 Tulley Ct, Nolensville
- 5
- Bedrooms
- 5½
- Baths
- 4,416
- SQ. Feet
- 0.42
- Acres
Imagine starting your mornings on a second-story balcony, coffee in hand, soaking in unobstructed hillside views from what neighbors call “the best lot in Scales Farmstead.” This like-new, freshly painted 5-bedroom, 5.5-bath home was built for both everyday ease and elevated entertaining. Step inside to an open-concept main level where natural light pours into the kitchen, living, and dining areas — all seamlessly connected to keep conversations flowing. The main floor also includes a spacious primary suite, a second bedroom with its own bath, and a dedicated office/study that offers quiet focus just steps from the action. Upstairs, the layout continues to impress with three additional bedrooms — each with a private bath — and a generous bonus room perfect for movie nights, playdates, or even a home gym. From the screened-in patio below to the view-rich balcony above, outdoor living is a year-round perk here. The private, fenced yard backs up to undeveloped land, offering peace, privacy, and an unbeatable natural backdrop. Tucked away in a quiet cul-de-sac where kids ride bikes and kid's Halloween trick-or-treating dreams come true, this home also boasts top-rated schools and ample storage throughout.
Essential Information
-
- MLS® #:
- 2886003
-
- Price:
- $1,349,900
-
- Bedrooms:
- 5
-
- Bathrooms:
- 5.50
-
- Full Baths:
- 5
-
- Half Baths:
- 1
-
- Square Footage:
- 4,416
-
- Acres:
- 0.42
-
- Year Built:
- 2019
-
- Type:
- Residential
-
- Sub-Type:
- Single Family Residence
-
- Style:
- Contemporary
-
- Status:
- Active
Community Information
-
- Address:
- 366 Tulley Ct
-
- Subdivision:
- Scales Farmstead Ph2
-
- City:
- Nolensville
-
- County:
- Williamson County, TN
-
- State:
- TN
-
- Zip Code:
- 37135
Amenities
-
- Amenities:
- Clubhouse, Playground, Pool, Underground Utilities, Trail(s)
-
- Utilities:
- Water Available
-
- Parking Spaces:
- 3
-
- # of Garages:
- 3
-
- Garages:
- Garage Door Opener, Garage Faces Side
Interior
-
- Interior Features:
- Ceiling Fan(s), Extra Closets, Open Floorplan, Walk-In Closet(s), Primary Bedroom Main Floor
-
- Appliances:
- Microwave, Double Oven, Cooktop
-
- Heating:
- Central
-
- Cooling:
- Central Air, Electric
-
- Fireplace:
- Yes
-
- # of Fireplaces:
- 2
-
- # of Stories:
- 2
Exterior
-
- Roof:
- Shingle
-
- Construction:
- Brick
School Information
-
- Elementary:
- Jordan Elementary School
-
- Middle:
- Sunset Middle School
-
- High:
- Nolensville High School
Additional Information
-
- Date Listed:
- May 15th, 2025
-
- Days on Market:
- 26
Listing Details
- Listing Office:
- The Rudy Group
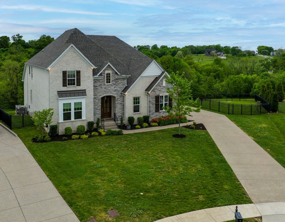
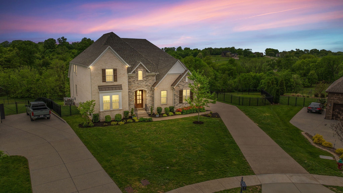
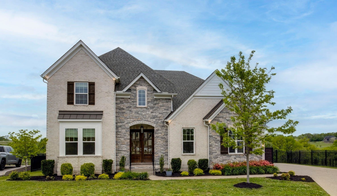
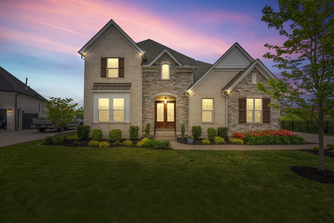
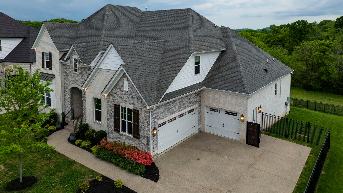
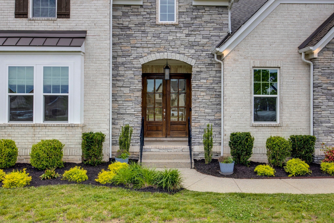
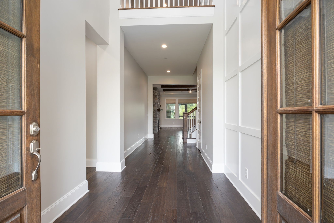
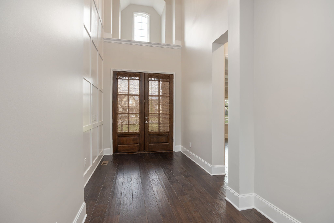
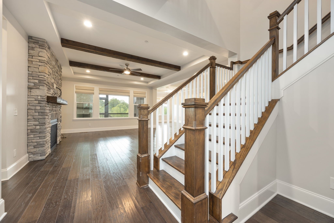
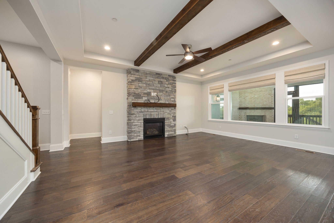
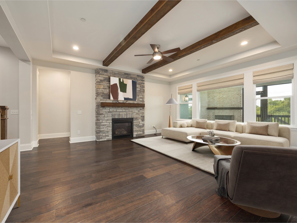
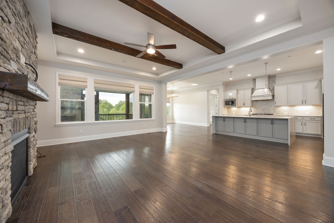
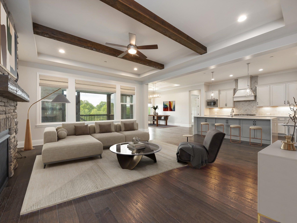
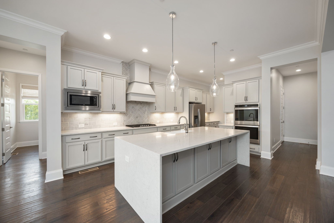
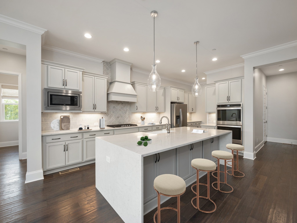
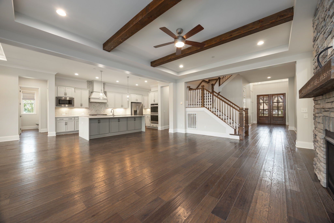
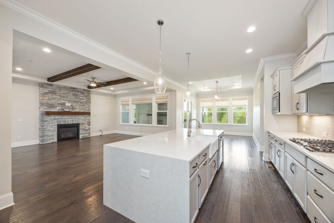
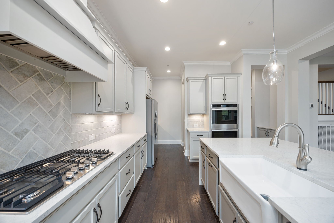
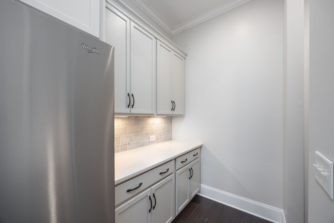
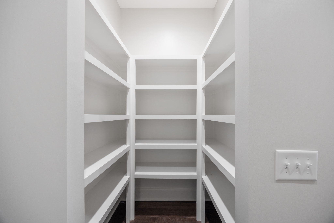
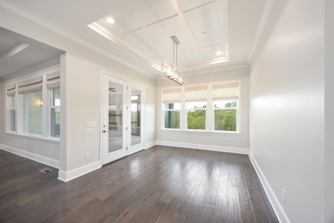

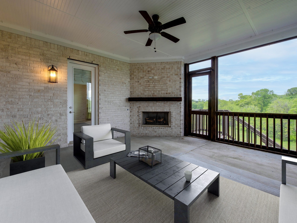
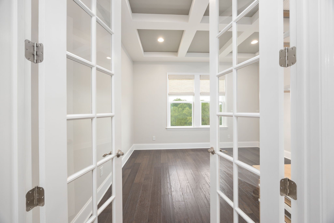
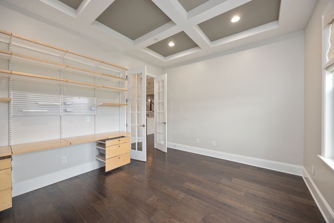
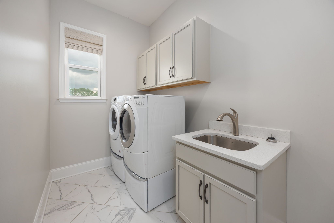

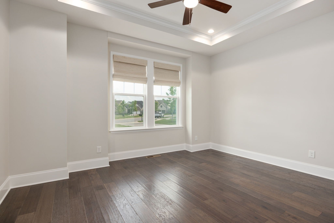
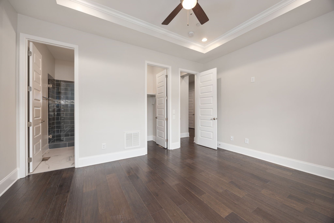
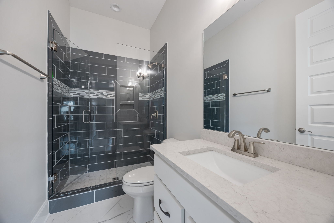
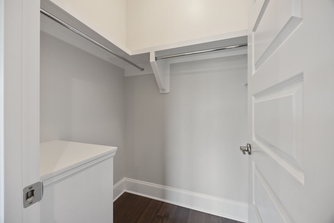

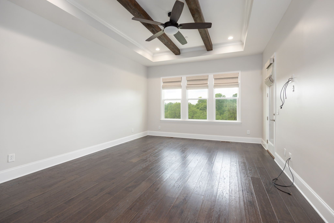
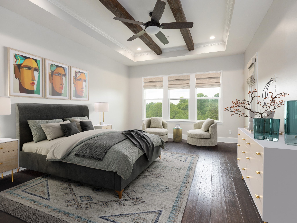
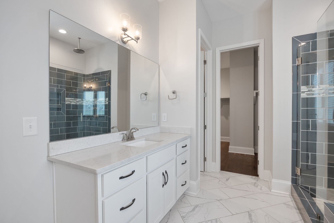
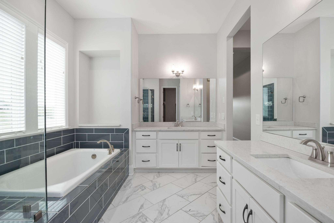
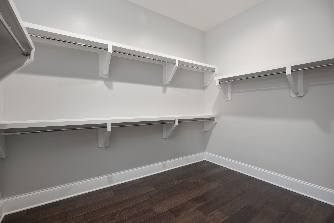
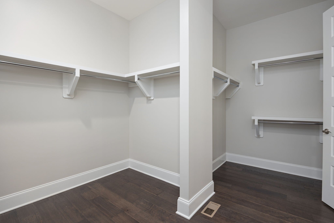
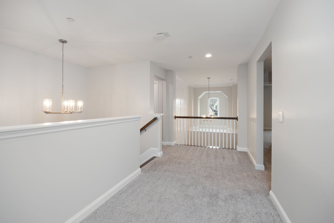
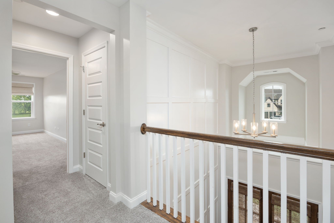
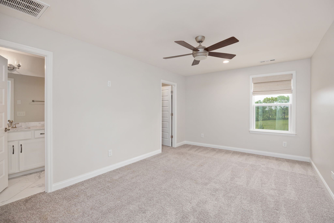
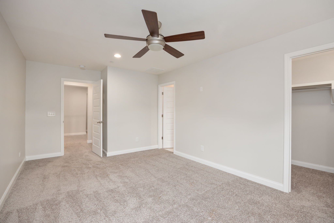
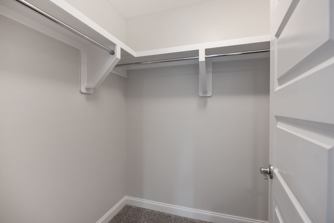
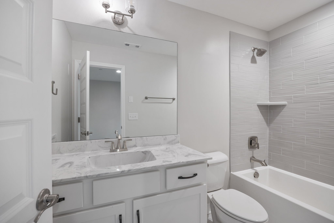
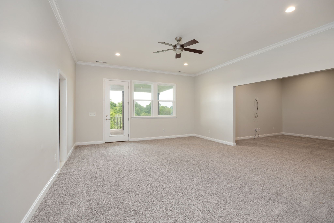
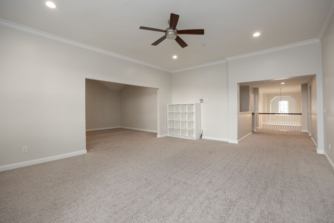
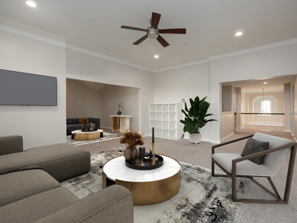
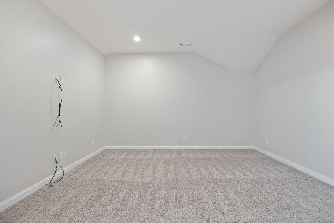
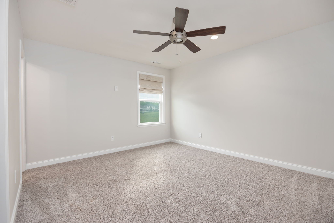
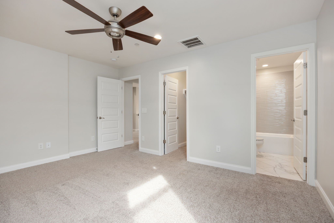
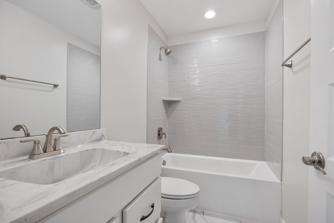
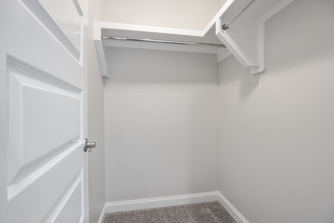
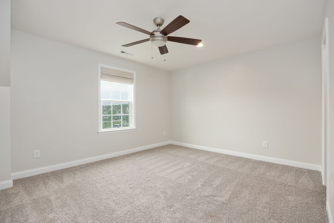
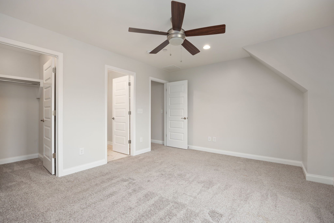
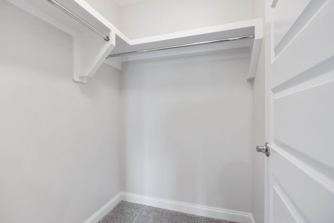
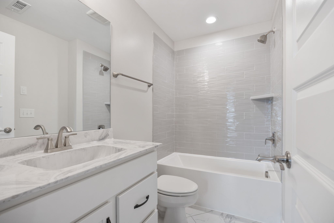
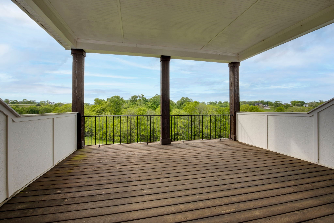
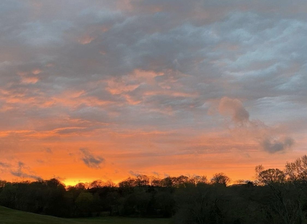
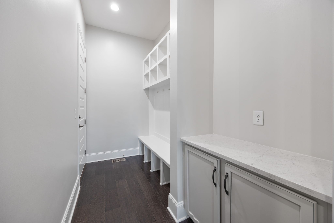
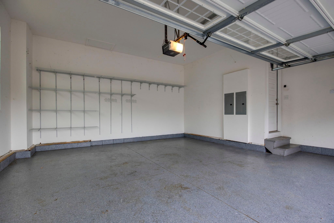
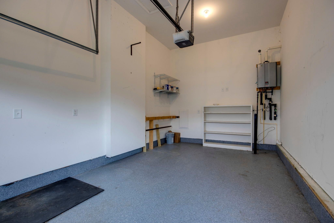
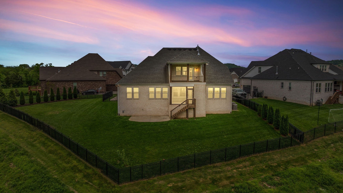
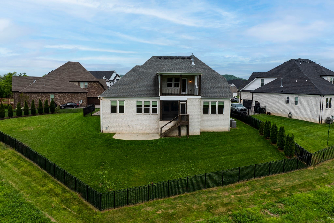
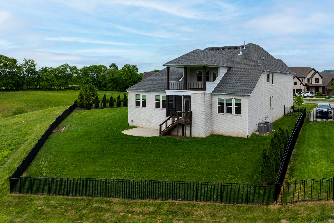
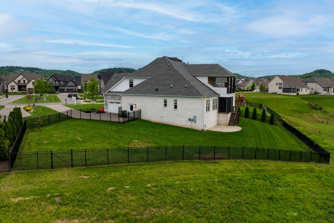
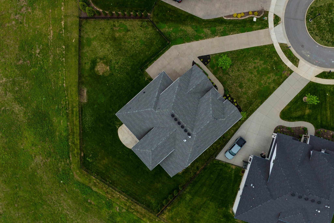
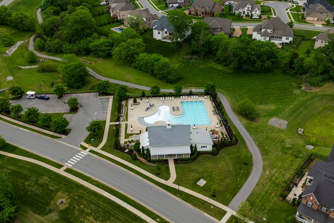
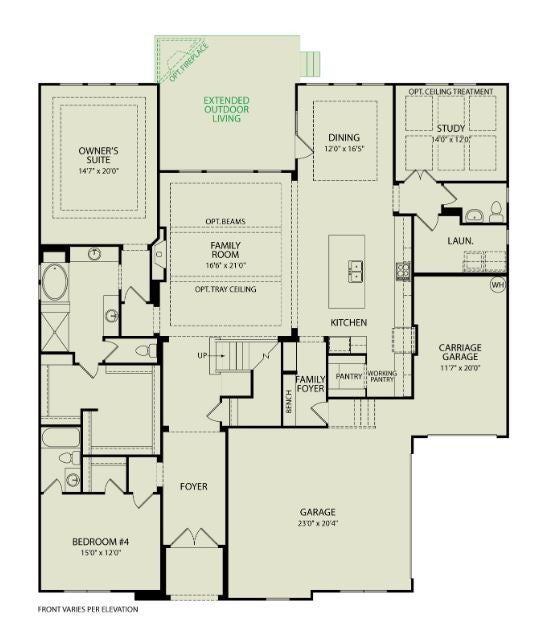
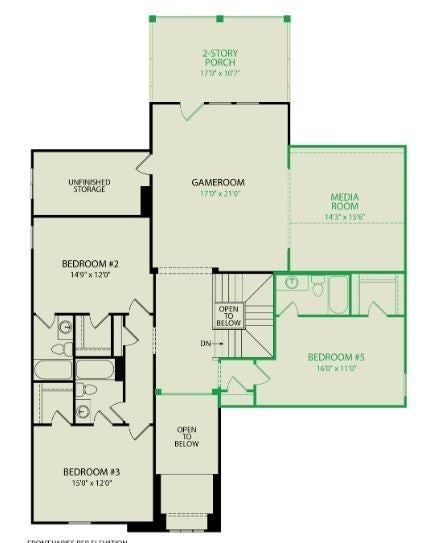
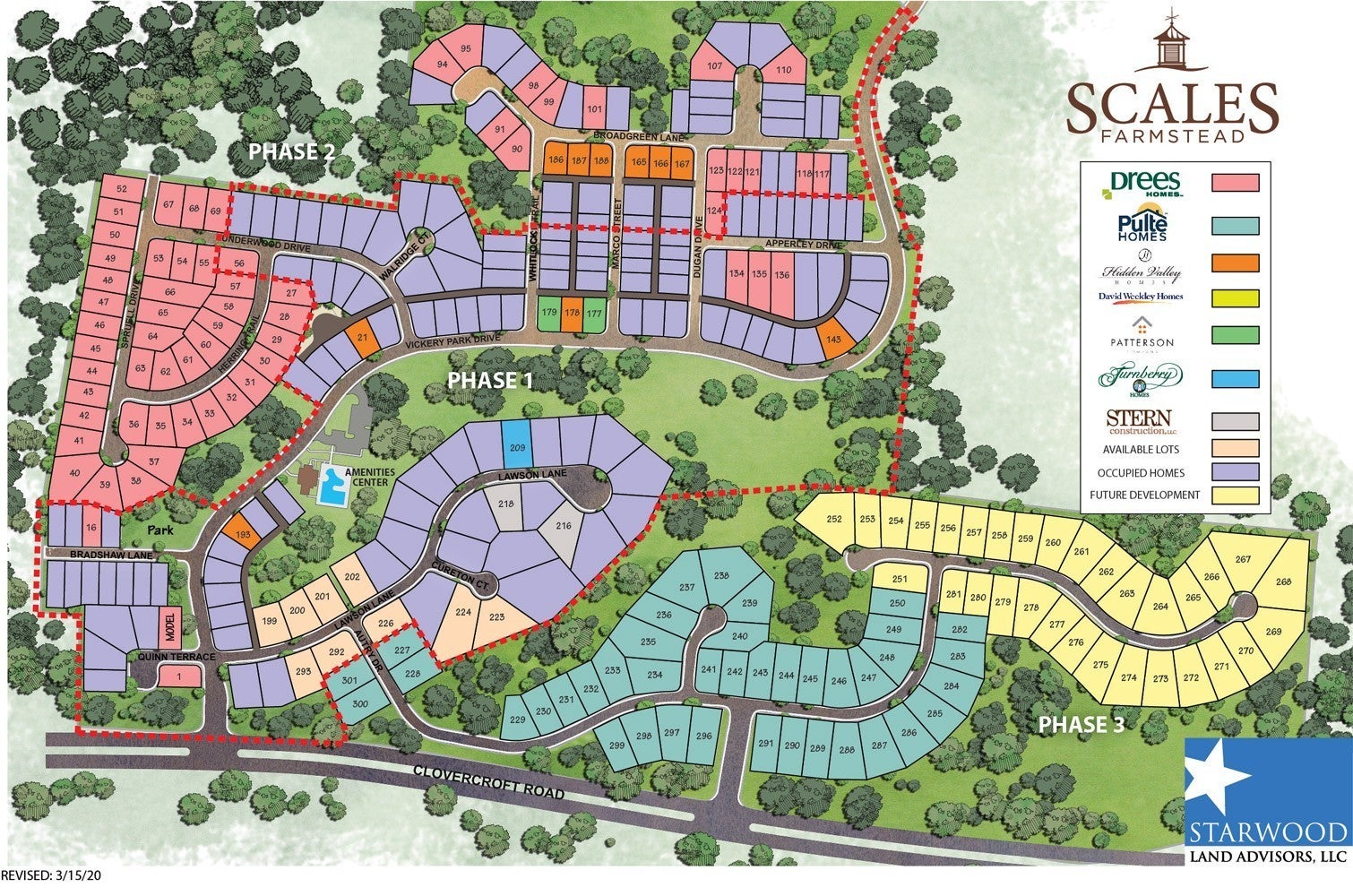
 Copyright 2025 RealTracs Solutions.
Copyright 2025 RealTracs Solutions.