$1,895,000 - 4471 S Carothers Rd, Franklin
- 3
- Bedrooms
- 3
- Baths
- 1,920
- SQ. Feet
- 6.47
- Acres
Endless potential in a prime location. This home and land are the perfect blend of privacy and convenience. With an unmatched view overlooking the Harpeth River valley, this property offers proximity and privacy, a rare combination in Franklin. Nestled on a spacious lot with TWO Williamson County-approved home sites (each site approved for 5 BR), the offering combines move-in-ready comfort with incredible future potential. The existing home has been tastefully updated, blending modern finishes with historic charm. The centerpiece of the home is the historic logs, hewn in the mid to late 1800s. Located on a knoll surrounded on two sides by woods with a variety of mature trees scattered across the property, the land offers stunning views and a peaceful atmosphere. Additional buildings on the property include four garage spaces, plus an additional climate-controlled garage space/workshop combination. There is also an additional 600 square feet of unfinished storage upstairs in the garage. With ample space and flexible use options, the two build sites are ready for your vision. Whether you're a homeowner looking to expand or an investor, this property is packed with potential. Home sold AS-IS. Property also listed as a land listing MLS #2885908
Essential Information
-
- MLS® #:
- 2885910
-
- Price:
- $1,895,000
-
- Bedrooms:
- 3
-
- Bathrooms:
- 3.00
-
- Full Baths:
- 3
-
- Square Footage:
- 1,920
-
- Acres:
- 6.47
-
- Year Built:
- 1984
-
- Type:
- Residential
-
- Sub-Type:
- Single Family Residence
-
- Status:
- Active
Community Information
-
- Address:
- 4471 S Carothers Rd
-
- Subdivision:
- None
-
- City:
- Franklin
-
- County:
- Williamson County, TN
-
- State:
- TN
-
- Zip Code:
- 37064
Amenities
-
- Utilities:
- Water Available
-
- Parking Spaces:
- 4
-
- # of Garages:
- 4
-
- Garages:
- Detached
Interior
-
- Interior Features:
- Primary Bedroom Main Floor, High Speed Internet
-
- Appliances:
- Double Oven
-
- Heating:
- Electric
-
- Cooling:
- Central Air
-
- Fireplace:
- Yes
-
- # of Fireplaces:
- 1
-
- # of Stories:
- 2
Exterior
-
- Lot Description:
- Private, Views
-
- Construction:
- Log, Other, Brick
School Information
-
- Elementary:
- Creekside Elementary School
-
- Middle:
- Fred J Page Middle School
-
- High:
- Fred J Page High School
Additional Information
-
- Date Listed:
- May 22nd, 2025
-
- Days on Market:
- 1
Listing Details
- Listing Office:
- Synergy Realty Network, Llc
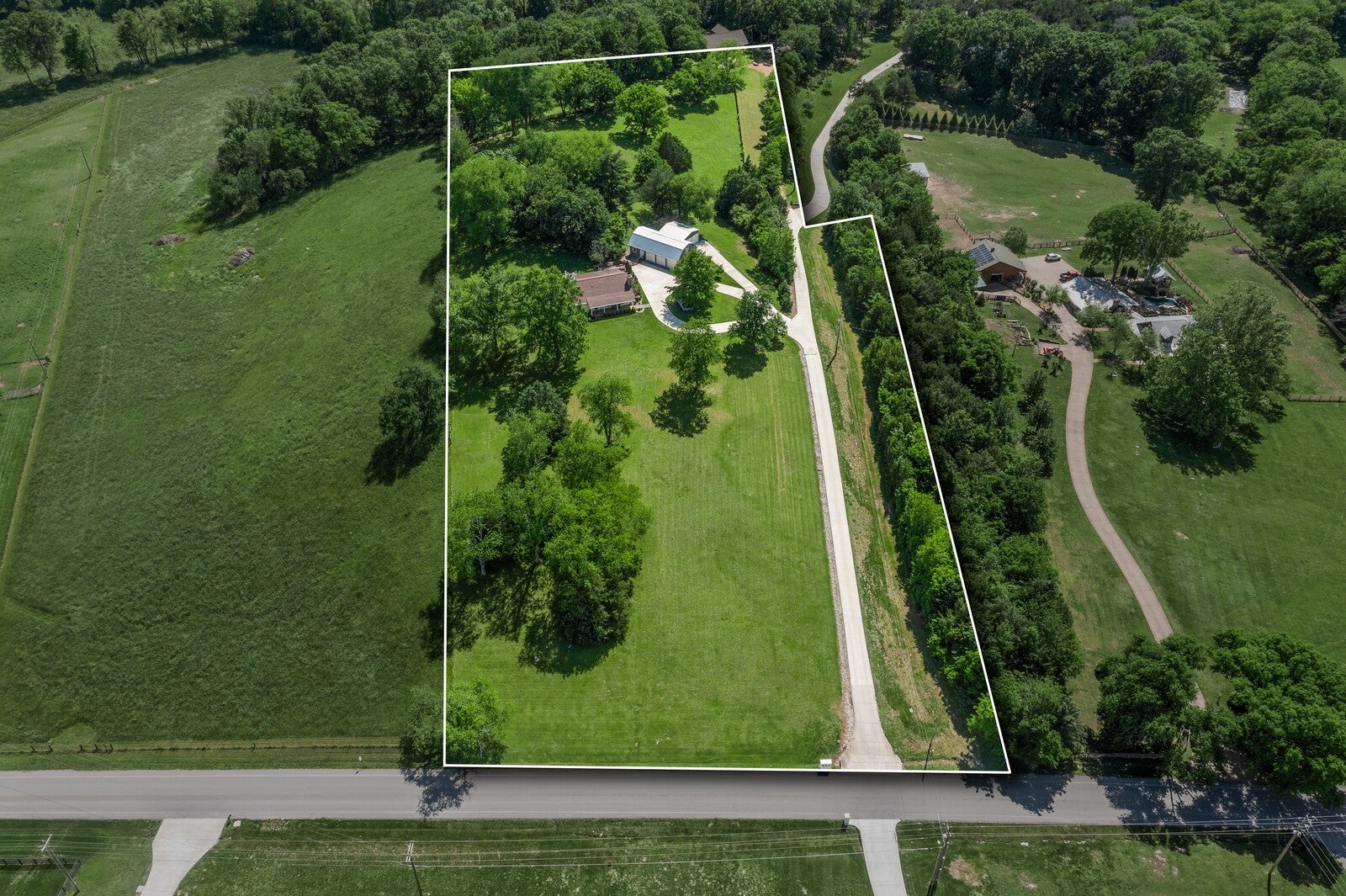
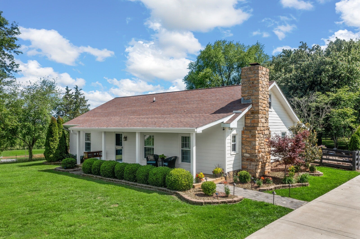
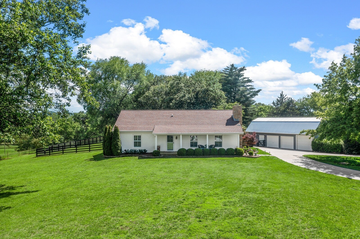
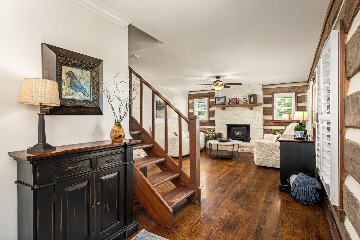
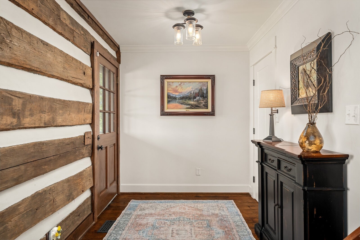
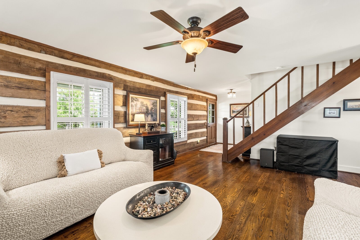
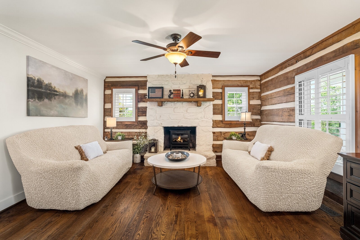
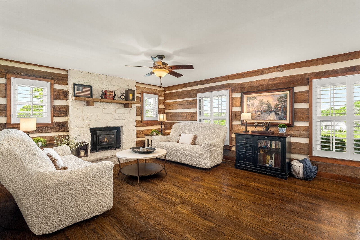
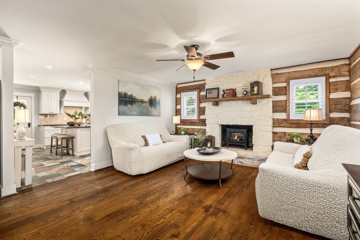
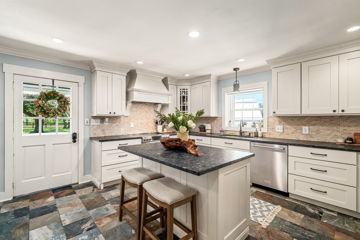
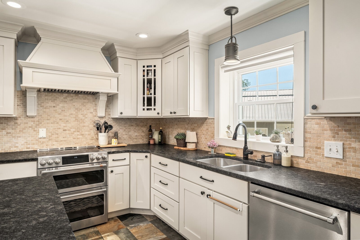
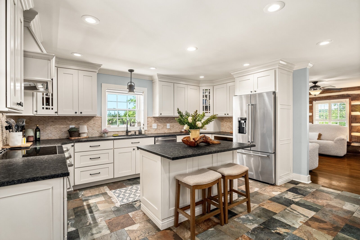
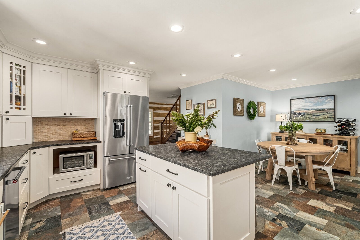
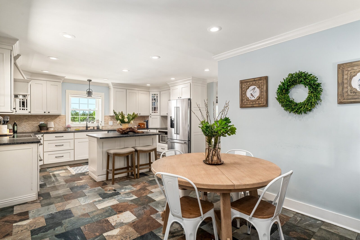
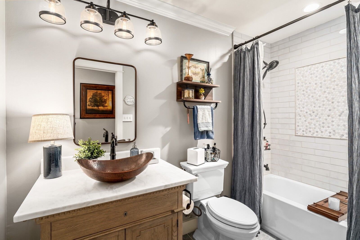

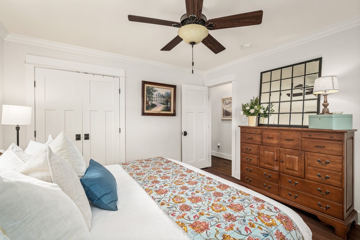
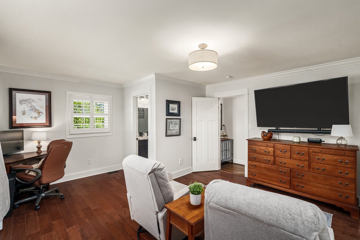
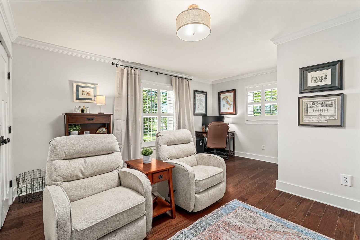
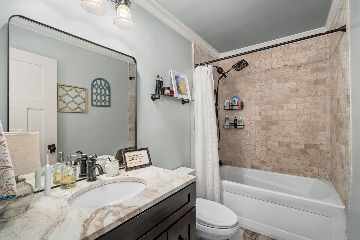
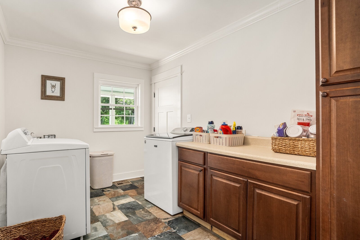
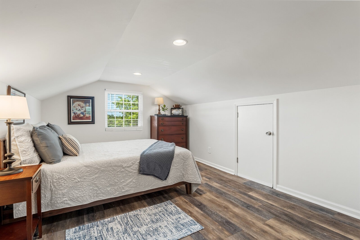
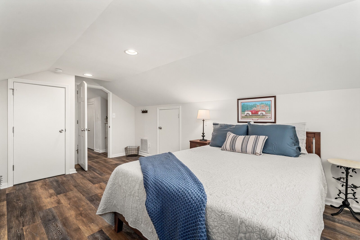
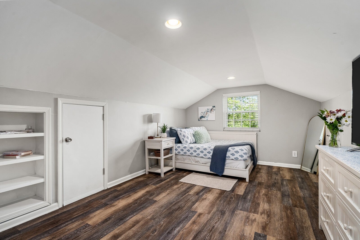
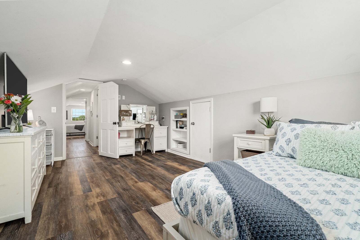
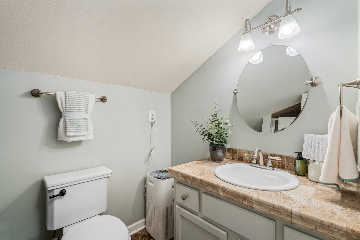
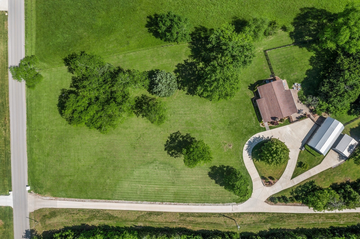
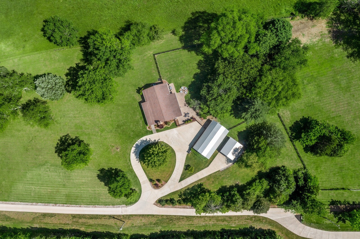
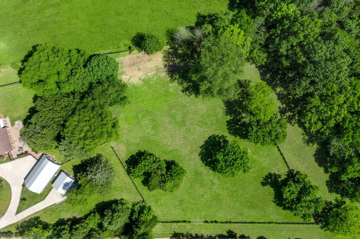
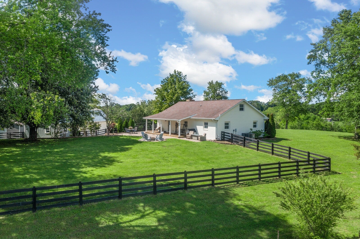
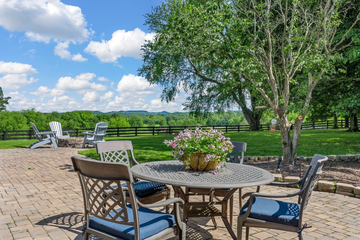
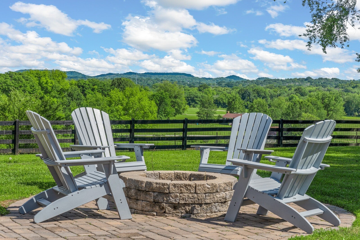

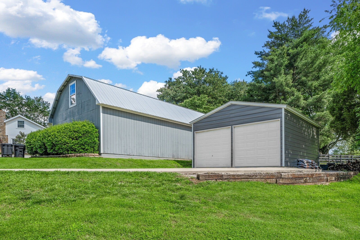
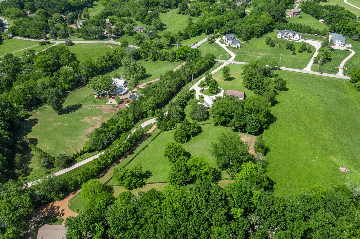
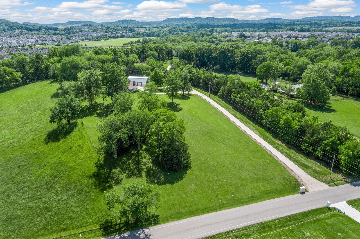
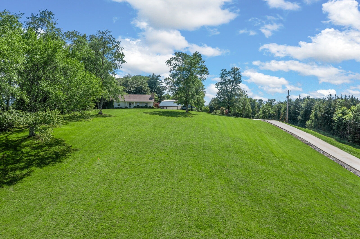
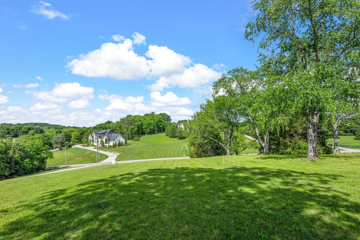
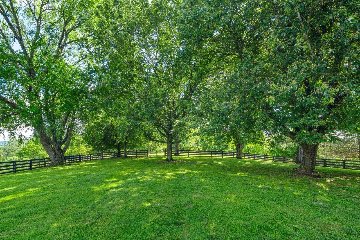
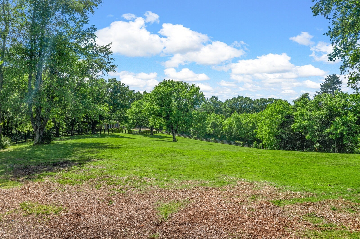
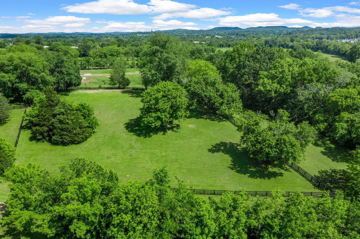
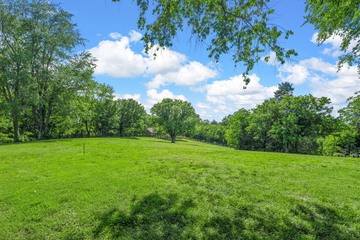
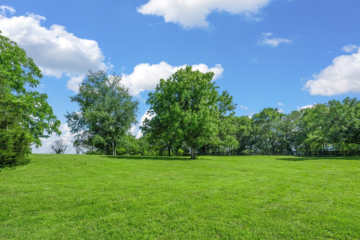
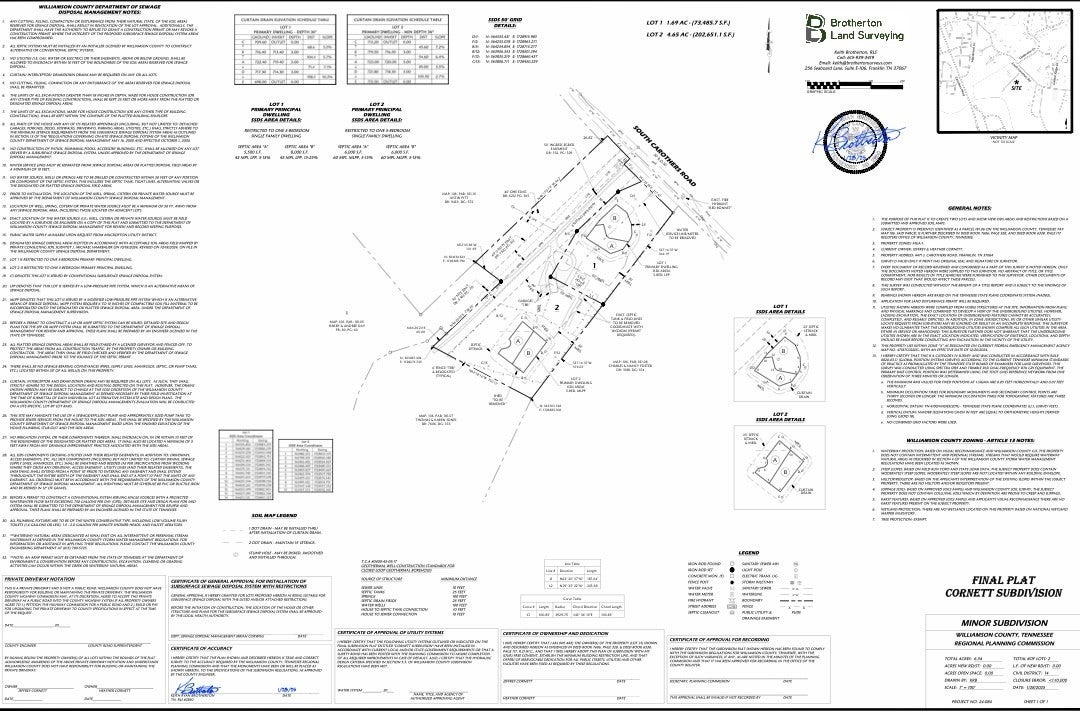
 Copyright 2025 RealTracs Solutions.
Copyright 2025 RealTracs Solutions.