$1,187,000 - 1941 Harmony Rd, Spring Hill
- 4
- Bedrooms
- 3½
- Baths
- 3,744
- SQ. Feet
- 2023
- Year Built
Welcome to Lot 163 - John Maher Builders' Jamison floor plan. Move-in ready, corner lot with a 3 CAR SIDE GARAGE! On the main level of the home you will find an office, the primary bedroom - as well as - a stunning Florida room with vaulted ceilings, hand built white beams, and ample natural light. The dreamy chef's kitchen includes a 48" Wolf Range with pot filler: quartz countertops, tile backsplash, an oversized island with back-to-back cabinets, a large pantry & so much more. Isokern fireplaces with gas logs in the Great Room. Real sand and finished hardwood floors used throughout the home and tile in wet areas. Gorgeous craftsman style trim everywhere you look including built-ins, deco-panel, wainscoting, shiplap, etc. Spacious, covered front porch and back deck. The yard is fully sodded w/irrigation. Community Pool
Essential Information
-
- MLS® #:
- 2885836
-
- Price:
- $1,187,000
-
- Bedrooms:
- 4
-
- Bathrooms:
- 3.50
-
- Full Baths:
- 3
-
- Half Baths:
- 1
-
- Square Footage:
- 3,744
-
- Acres:
- 0.00
-
- Year Built:
- 2023
-
- Type:
- Residential
-
- Sub-Type:
- Single Family Residence
-
- Status:
- Active
Community Information
-
- Address:
- 1941 Harmony Rd
-
- Subdivision:
- August Park
-
- City:
- Spring Hill
-
- County:
- Williamson County, TN
-
- State:
- TN
-
- Zip Code:
- 37174
Amenities
-
- Amenities:
- Clubhouse, Pool
-
- Utilities:
- Water Available
-
- Parking Spaces:
- 3
-
- # of Garages:
- 3
-
- Garages:
- Garage Faces Side
Interior
-
- Appliances:
- Dishwasher, Disposal, Dryer, Microwave, Refrigerator, Stainless Steel Appliance(s), Washer
-
- Heating:
- Central
-
- Cooling:
- Ceiling Fan(s), Central Air
-
- Fireplace:
- Yes
-
- # of Fireplaces:
- 2
-
- # of Stories:
- 2
Exterior
-
- Roof:
- Asphalt
-
- Construction:
- Brick, Masonite
School Information
-
- Elementary:
- Allendale Elementary School
-
- Middle:
- Spring Station Middle School
-
- High:
- Summit High School
Additional Information
-
- Date Listed:
- May 15th, 2025
-
- Days on Market:
- 34
Listing Details
- Listing Office:
- Exit Truly Home Realty
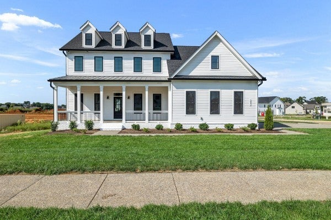
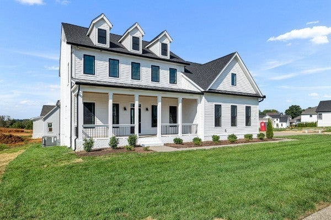
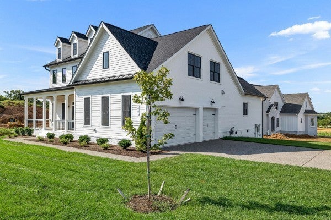
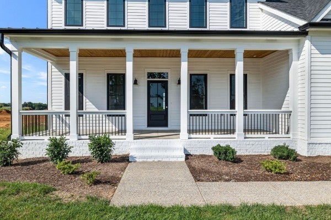
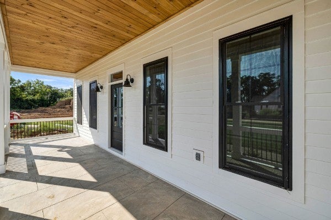
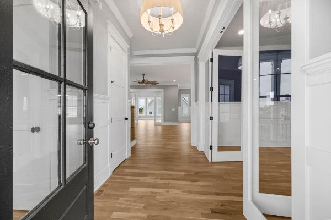
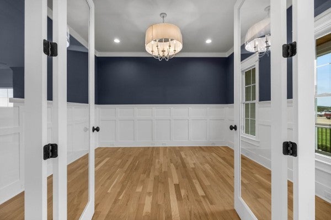
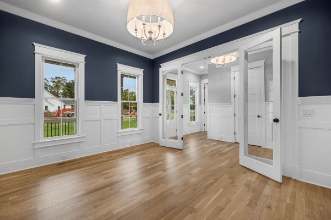
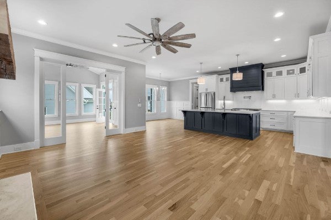
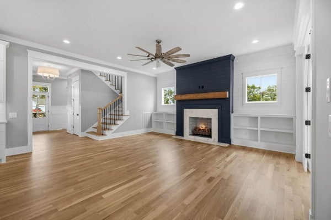
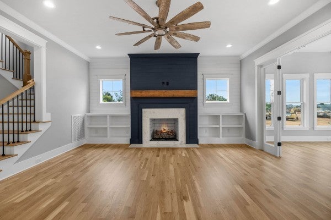
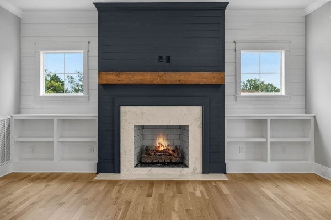
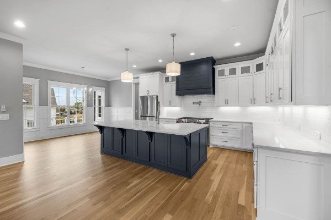
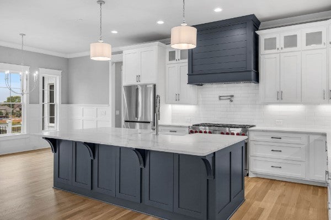
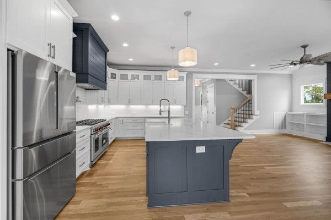
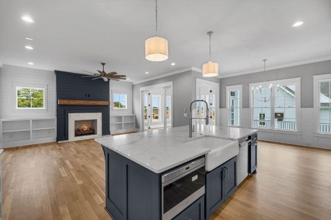
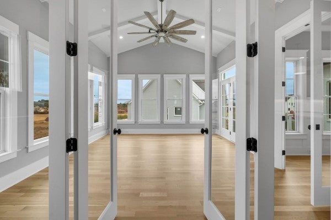
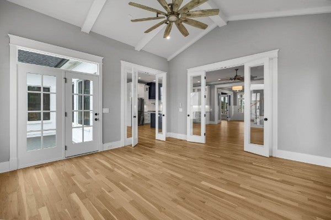
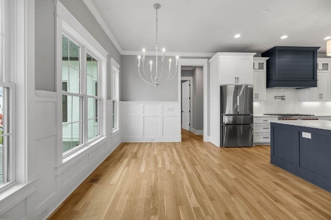
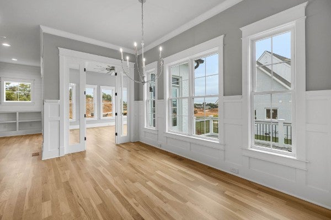
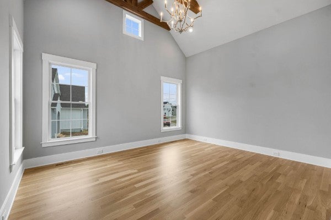
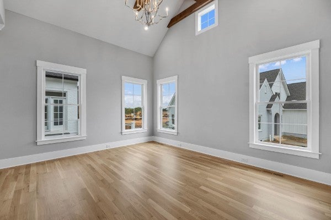
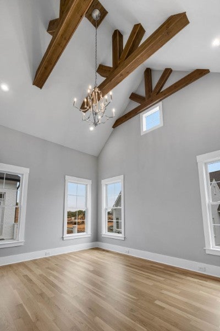
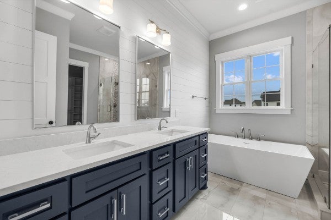
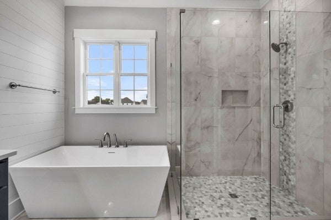
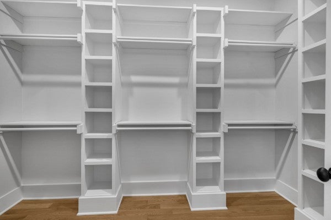
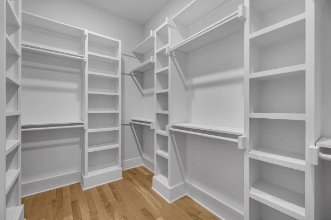
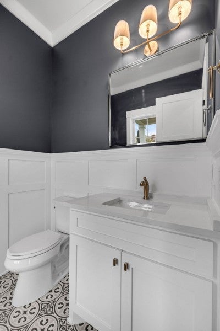
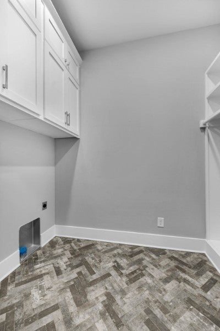
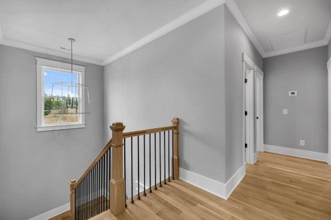
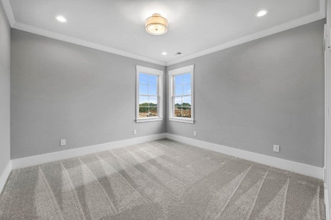
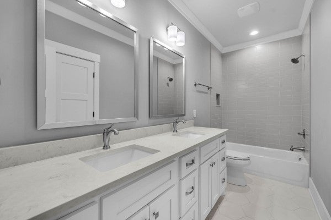
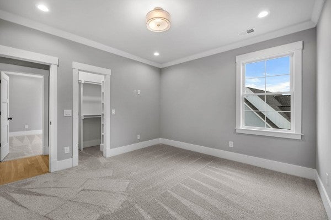
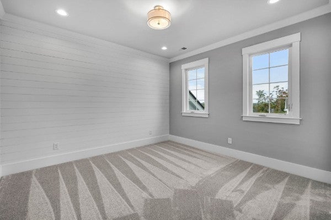
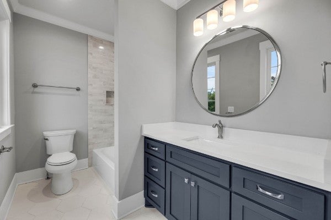
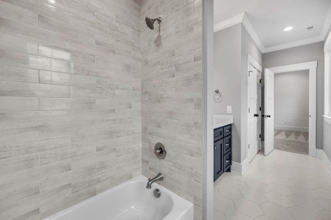
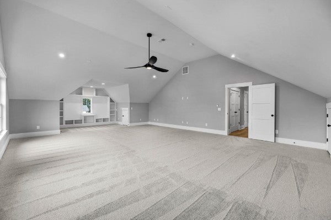
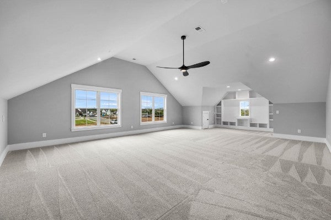
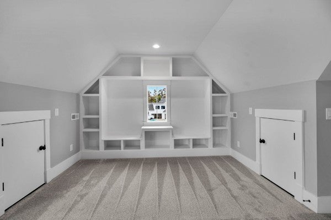
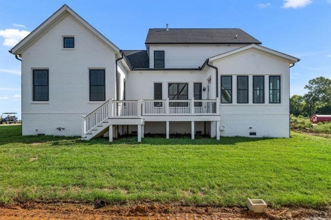
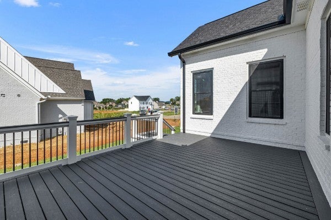
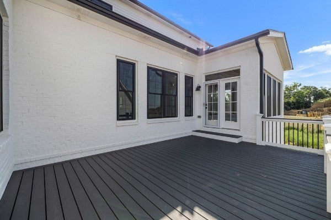
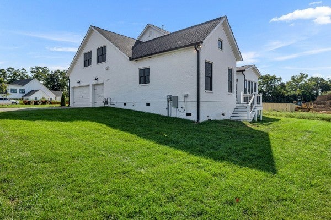
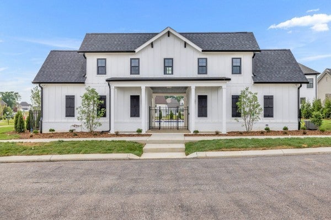
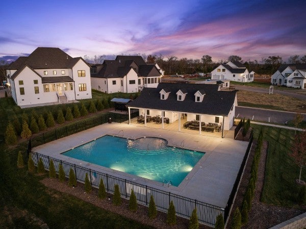
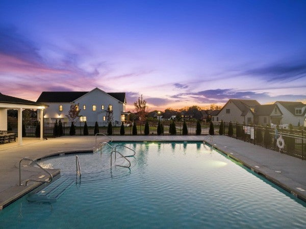
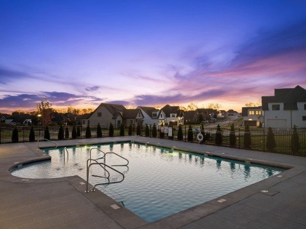
 Copyright 2025 RealTracs Solutions.
Copyright 2025 RealTracs Solutions.