$699,900 - 718 Steeplechase Dr, Lebanon
- 2
- Bedrooms
- 2½
- Baths
- 2,973
- SQ. Feet
- 1.61
- Acres
THREE Bedroom/2.5 Bathroom home surrounded by nature. This lovely all brick POOL home is ready for a new owner! Inside you're greeted by a bright and open floorplan that seamlessly connects the living and dining spaces- perfect for entertaining. The massive great room features a cozy fireplace and built-ins and opens up to the recently updated kitchen with a large island, SS appliances and more tons of cabinet and countertop space. Main floor living with an oversized primary suite with large walk in closet and ensuite with double vanities, soaking tub and separate shower. Perc'd for 2 Bedrooms but offers 3 first floor bedrooms PLUS a second floor bonus room/4th bedroom. The outside shines with multiple spaces for gathering. Fully fenced backyard with paved patio, inground pool (child safety fence conveys) and plenty of space to spread out. Covered porch off the side of home with attached 2 garage garage and extended- oversized driveway. Recent updates to the flooring and some kitchen renovations. Great place to call home, yet conveniently located. Chicken Coops & Raised Beds do not convey!
Essential Information
-
- MLS® #:
- 2885829
-
- Price:
- $699,900
-
- Bedrooms:
- 2
-
- Bathrooms:
- 2.50
-
- Full Baths:
- 2
-
- Half Baths:
- 1
-
- Square Footage:
- 2,973
-
- Acres:
- 1.61
-
- Year Built:
- 2004
-
- Type:
- Residential
-
- Sub-Type:
- Single Family Residence
-
- Style:
- Traditional
-
- Status:
- Under Contract - Not Showing
Community Information
-
- Address:
- 718 Steeplechase Dr
-
- Subdivision:
- Saddlebrook Farms 1
-
- City:
- Lebanon
-
- County:
- Wilson County, TN
-
- State:
- TN
-
- Zip Code:
- 37090
Amenities
-
- Utilities:
- Water Available
-
- Parking Spaces:
- 2
-
- # of Garages:
- 2
-
- Garages:
- Garage Door Opener, Attached, Driveway
-
- Has Pool:
- Yes
-
- Pool:
- In Ground
Interior
-
- Interior Features:
- Built-in Features, Ceiling Fan(s), Entrance Foyer, Extra Closets, Open Floorplan, Pantry, Storage, Walk-In Closet(s)
-
- Appliances:
- Electric Range, Dishwasher, Microwave, Refrigerator, Stainless Steel Appliance(s)
-
- Heating:
- Central
-
- Cooling:
- Central Air
-
- Fireplace:
- Yes
-
- # of Fireplaces:
- 1
-
- # of Stories:
- 2
Exterior
-
- Exterior Features:
- Storage Building
-
- Lot Description:
- Level
-
- Roof:
- Shingle
-
- Construction:
- Brick, Vinyl Siding
School Information
-
- Elementary:
- Southside Elementary
-
- Middle:
- Southside Elementary
-
- High:
- Wilson Central High School
Additional Information
-
- Date Listed:
- May 15th, 2025
-
- Days on Market:
- 55
Listing Details
- Listing Office:
- Redfin
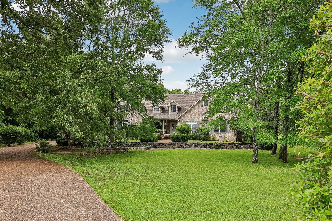
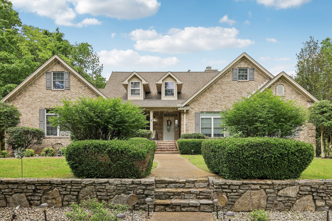
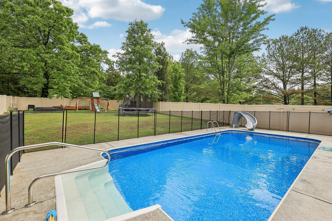
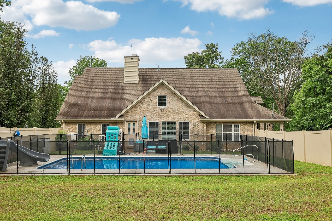
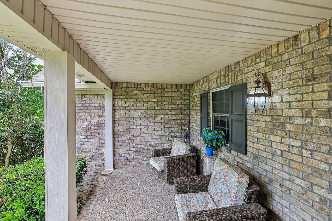
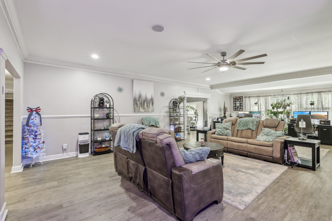
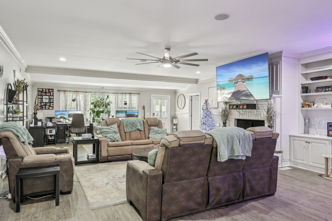
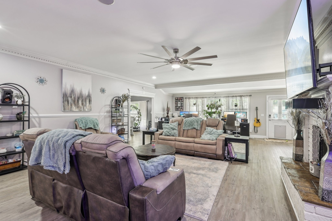
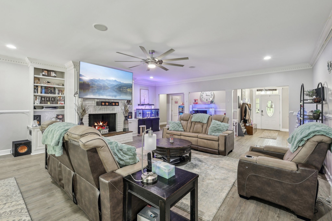
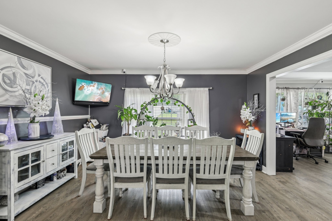
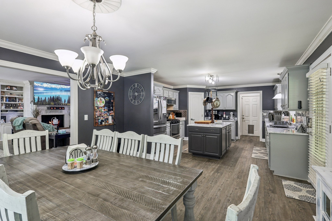
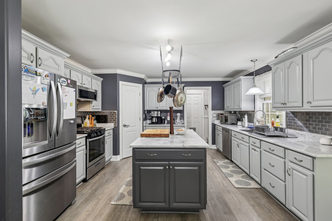
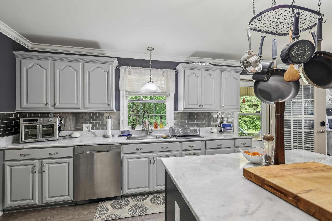
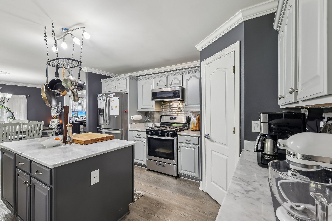
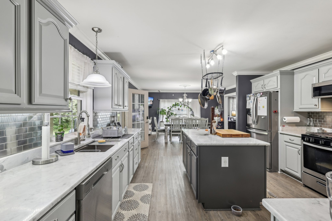
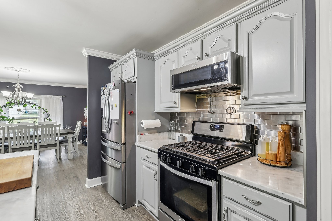
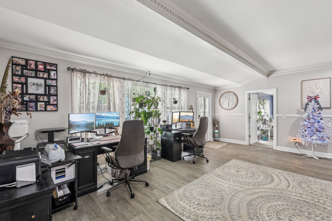
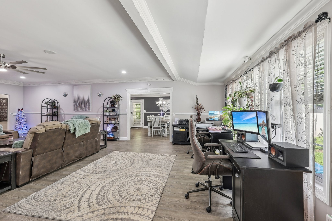
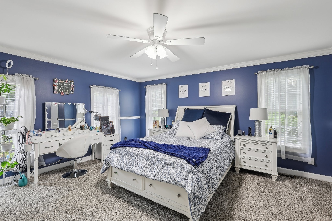
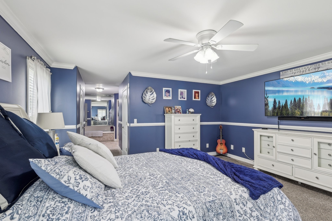
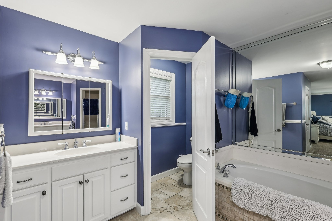
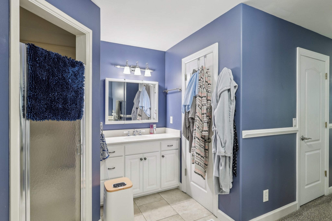
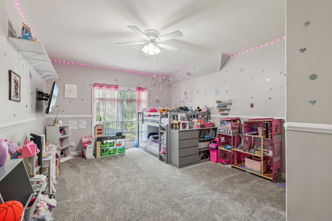
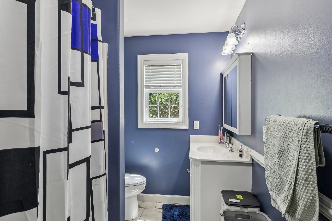
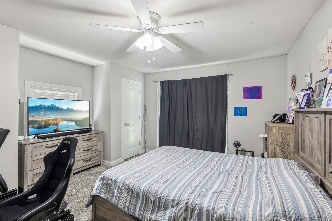
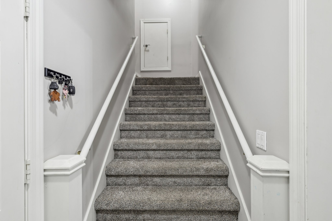
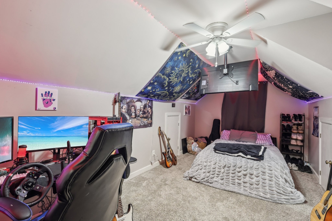
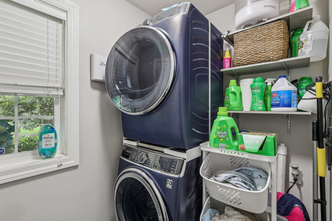
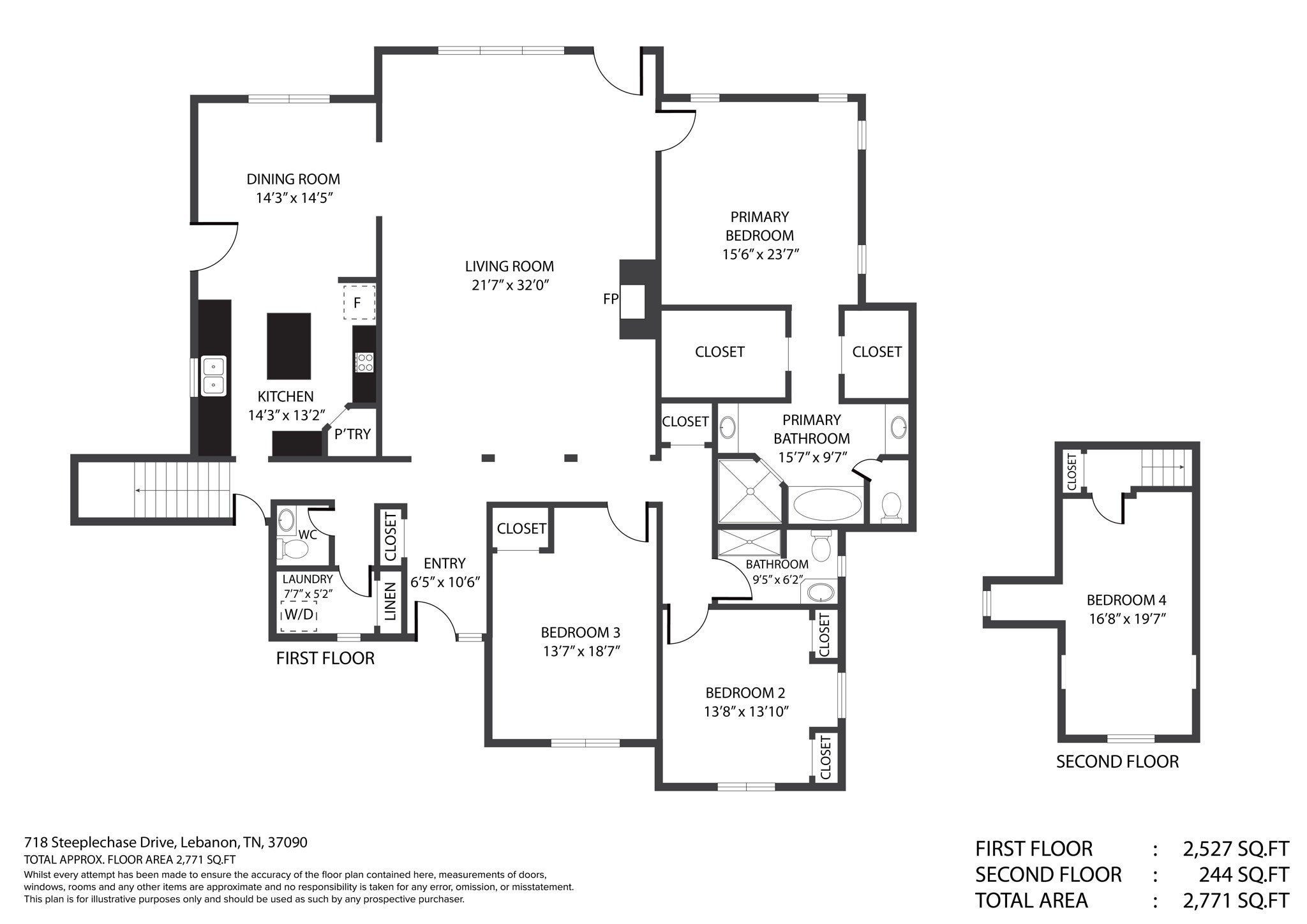
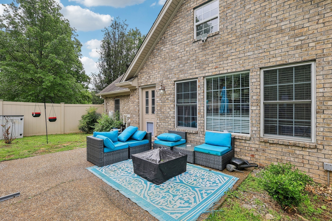
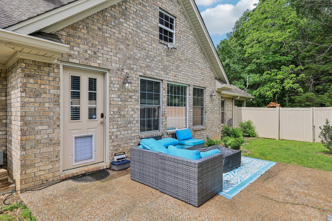
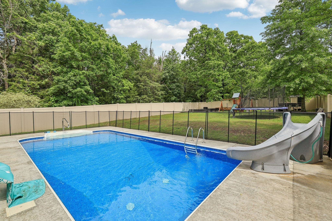
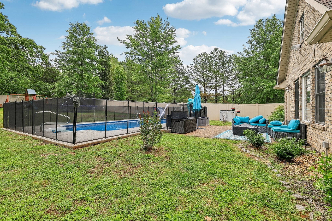
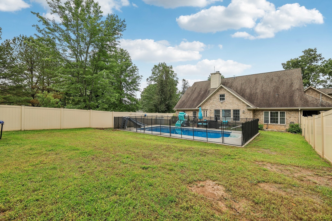
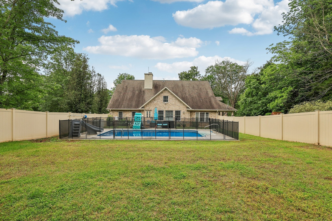
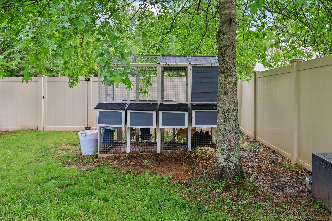
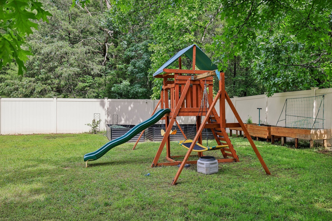
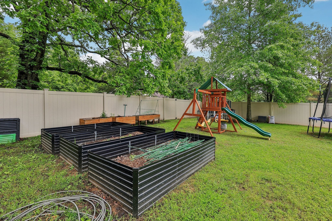
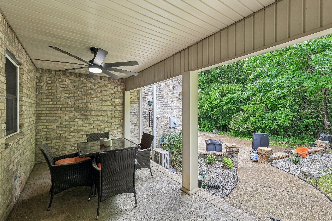
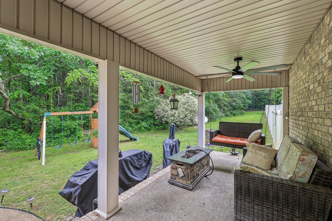
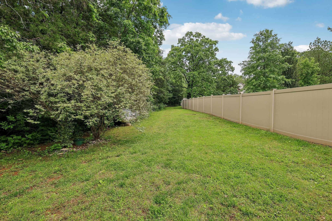
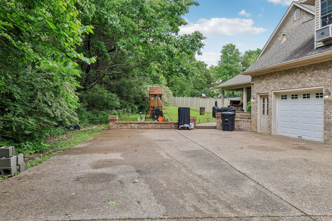
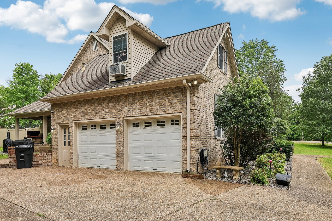
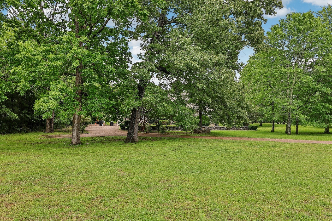
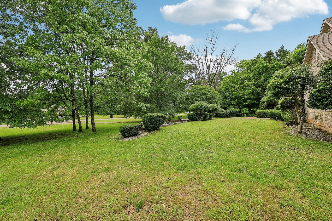
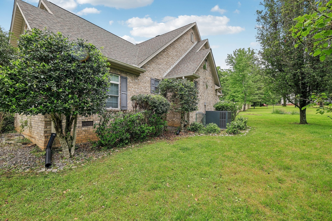
 Copyright 2025 RealTracs Solutions.
Copyright 2025 RealTracs Solutions.