$1,475,000 - 1311 Choctaw Trl, Brentwood
- 4
- Bedrooms
- 3½
- Baths
- 3,248
- SQ. Feet
- 0.99
- Acres
Experience refined Southern living in this beautifully renovated 4-bedroom, 3.5-bathroom home nestled on nearly an acre in the sought-after Indian Point neighborhood. Spanning 3,248 square feet, this traditional brick residence seamlessly blends classic charm with modern updates. Step inside to discover a brand-new kitchen and updated bathrooms, complemented by gleaming hardwood floors, fresh paint, and stylish lighting throughout. The main-level primary suite offers convenience and comfort, while additional bedrooms provide ample space for family or guests. A cozy fireplace and wet bar enhance the inviting living areas, perfect for entertaining. Outside, the covered porch overlooks a private backyard oasis featuring an in-ground pool and a 120 SF pool house with a full bath—ideal for summer gatherings. The 2-car garage boasts epoxy flooring, adding a polished touch. Located within walking distance to Brentwood's parks, trails, and fields, and zoned for Crockett Elementary, Woodland Middle, and Ravenwood High, this home offers both convenience and quality education options. With easy access to I-65, commuting is a breeze.
Essential Information
-
- MLS® #:
- 2885712
-
- Price:
- $1,475,000
-
- Bedrooms:
- 4
-
- Bathrooms:
- 3.50
-
- Full Baths:
- 3
-
- Half Baths:
- 1
-
- Square Footage:
- 3,248
-
- Acres:
- 0.99
-
- Year Built:
- 1986
-
- Type:
- Residential
-
- Sub-Type:
- Single Family Residence
-
- Style:
- Traditional
-
- Status:
- Active
Community Information
-
- Address:
- 1311 Choctaw Trl
-
- Subdivision:
- Indian Point Sec 6
-
- City:
- Brentwood
-
- County:
- Williamson County, TN
-
- State:
- TN
-
- Zip Code:
- 37027
Amenities
-
- Utilities:
- Electricity Available, Natural Gas Available, Water Available
-
- Parking Spaces:
- 2
-
- # of Garages:
- 2
-
- Garages:
- Garage Faces Rear
-
- Has Pool:
- Yes
-
- Pool:
- Indoor
Interior
-
- Interior Features:
- Ceiling Fan(s), Entrance Foyer, Walk-In Closet(s), Wet Bar
-
- Appliances:
- Double Oven, Electric Oven, Gas Range, Dishwasher, Disposal, Dryer, Microwave, Refrigerator, Washer
-
- Heating:
- Central, Natural Gas
-
- Cooling:
- Central Air, Electric
-
- Fireplace:
- Yes
-
- # of Fireplaces:
- 1
-
- # of Stories:
- 2
Exterior
-
- Lot Description:
- Level
-
- Construction:
- Brick
School Information
-
- Elementary:
- Crockett Elementary
-
- Middle:
- Woodland Middle School
-
- High:
- Ravenwood High School
Additional Information
-
- Date Listed:
- May 16th, 2025
-
- Days on Market:
- 74
Listing Details
- Listing Office:
- Compass
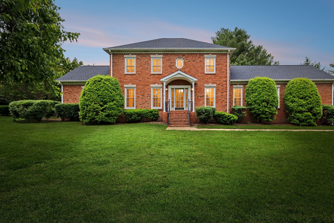
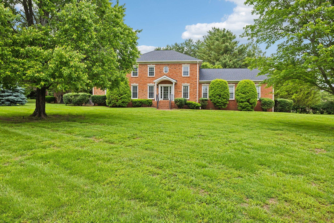
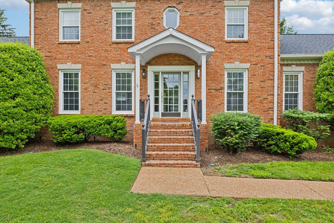
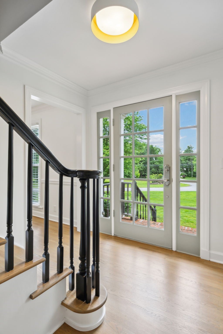
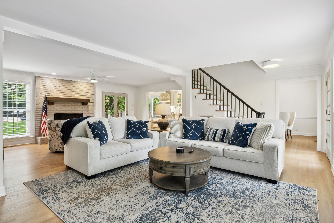
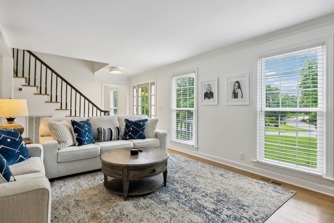
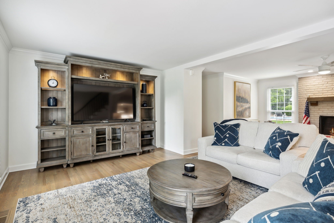
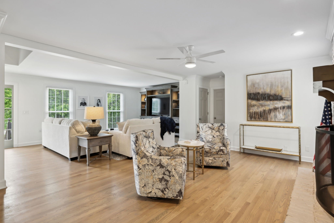
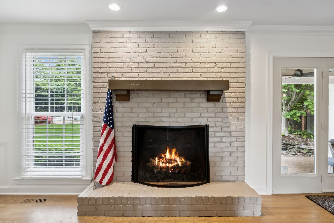
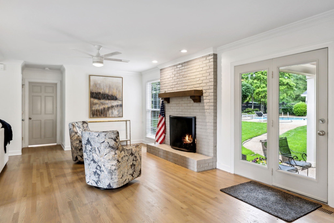
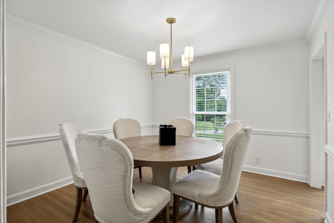
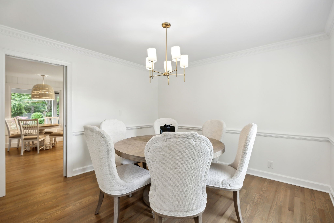
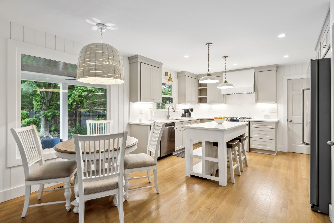
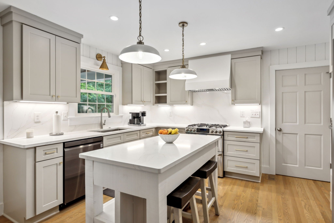
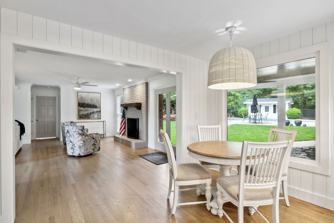
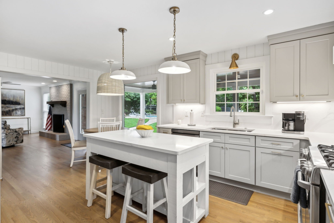
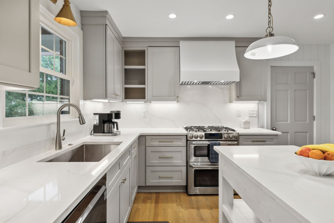
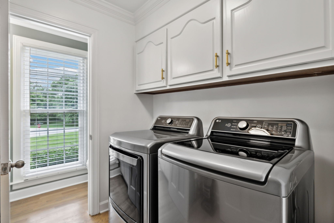
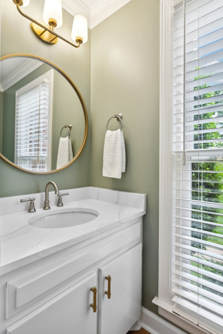
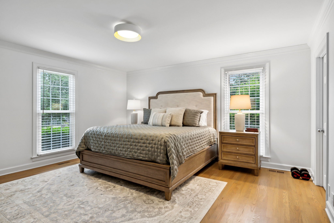
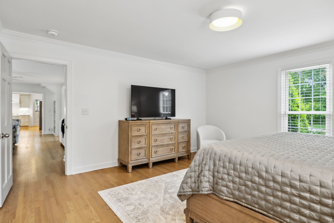
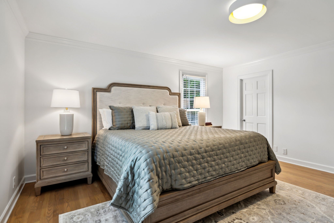
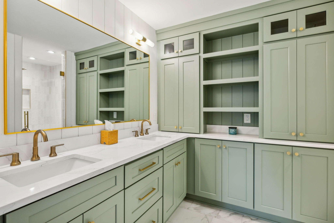
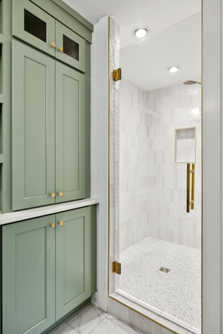
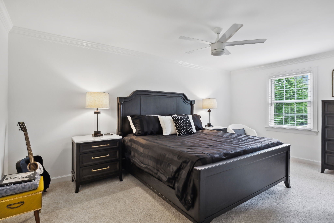
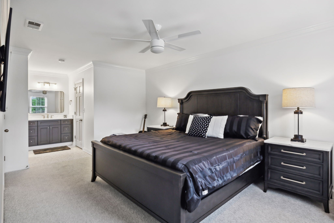
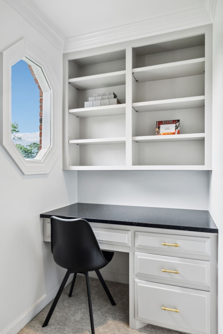
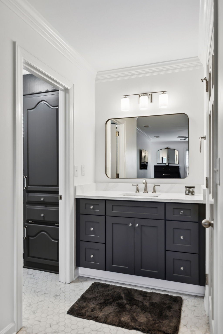
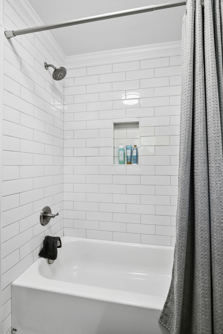
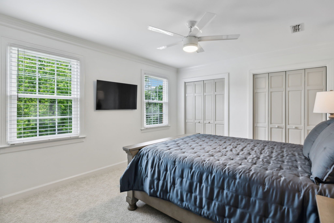
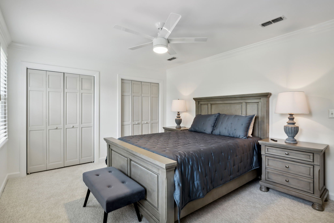
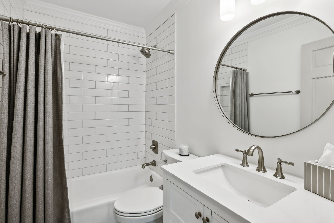
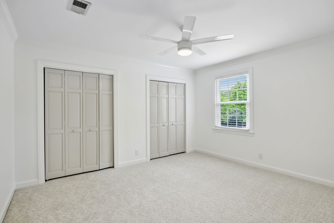
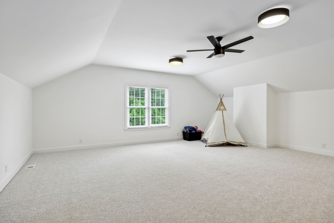
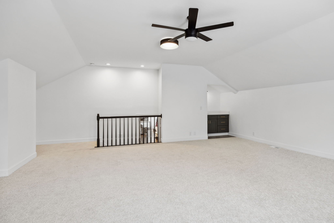
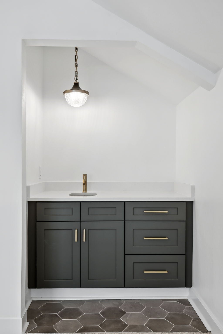
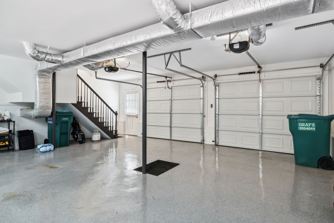
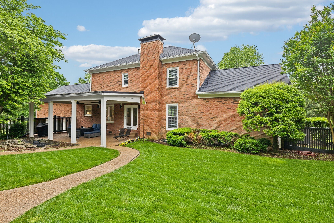
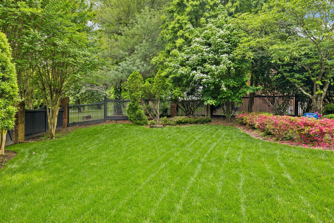
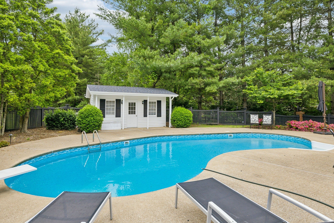
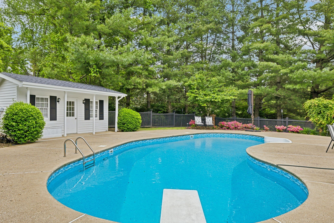
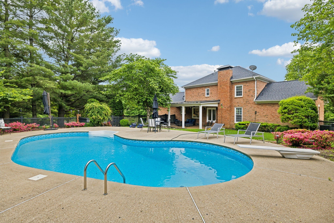
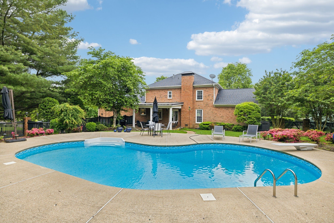
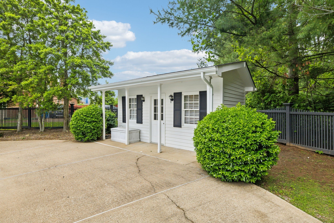
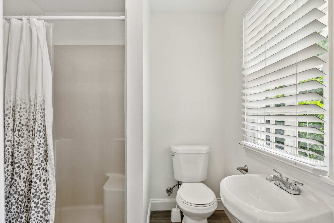
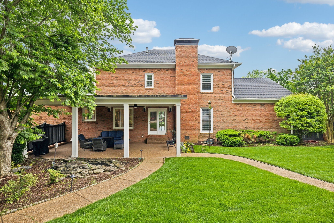
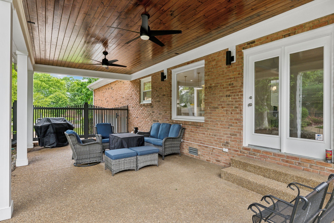
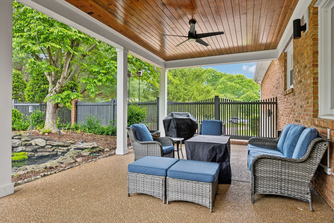
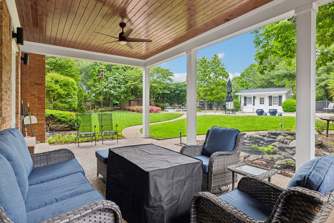
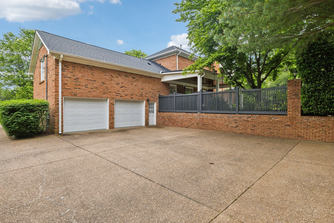
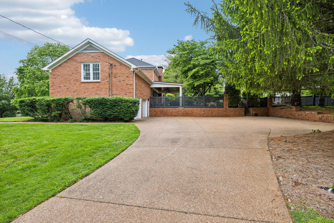
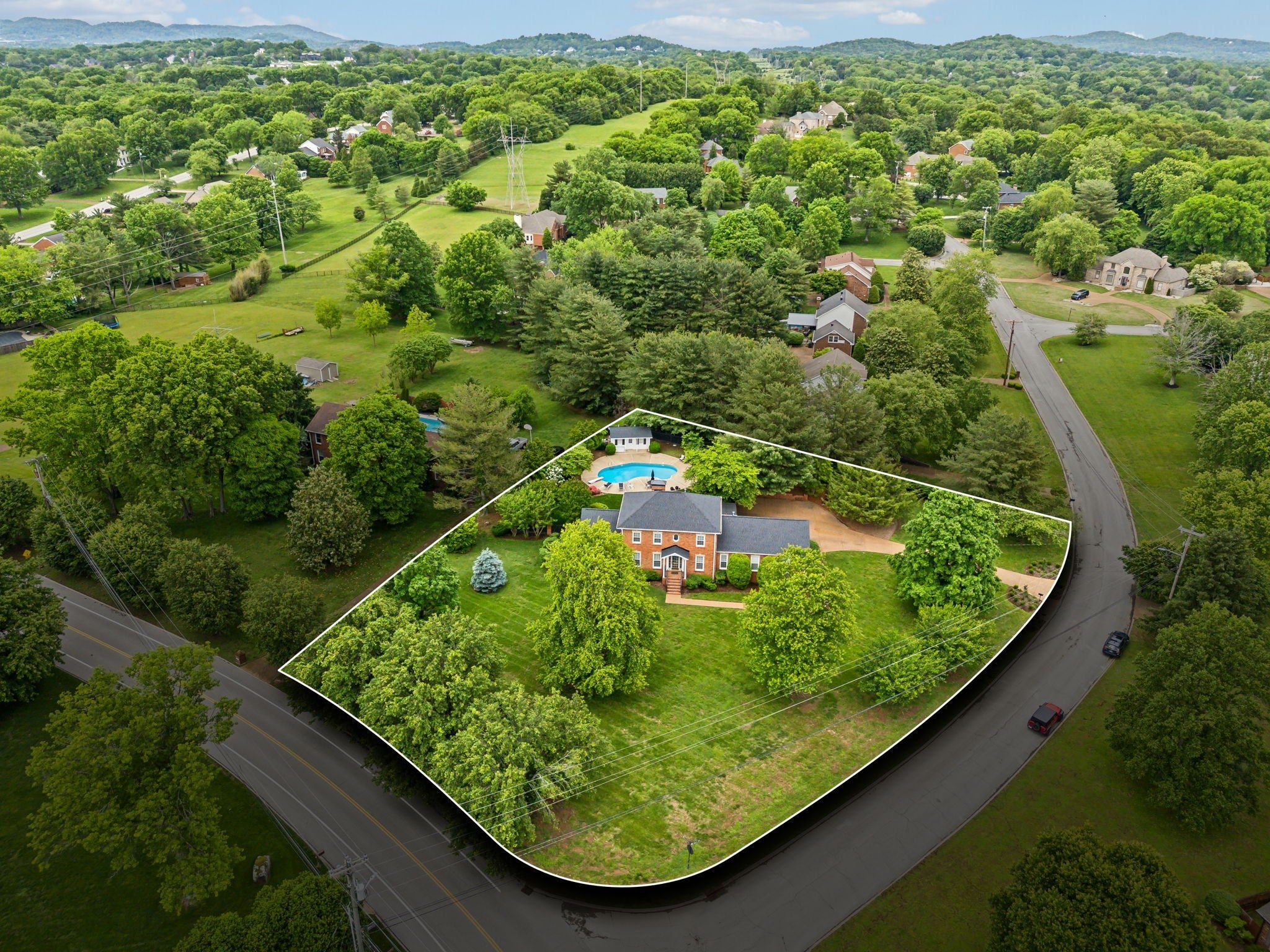
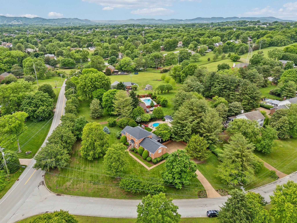
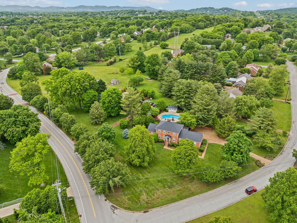
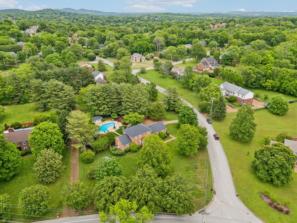
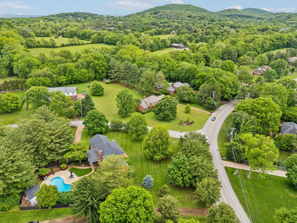
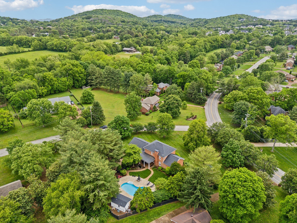
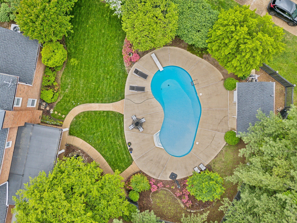
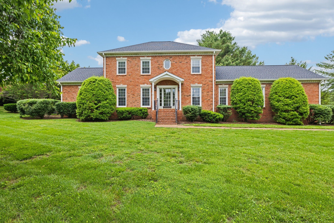
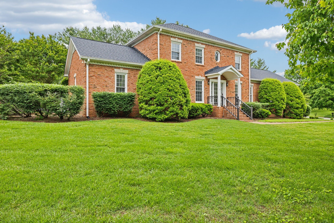
 Copyright 2025 RealTracs Solutions.
Copyright 2025 RealTracs Solutions.