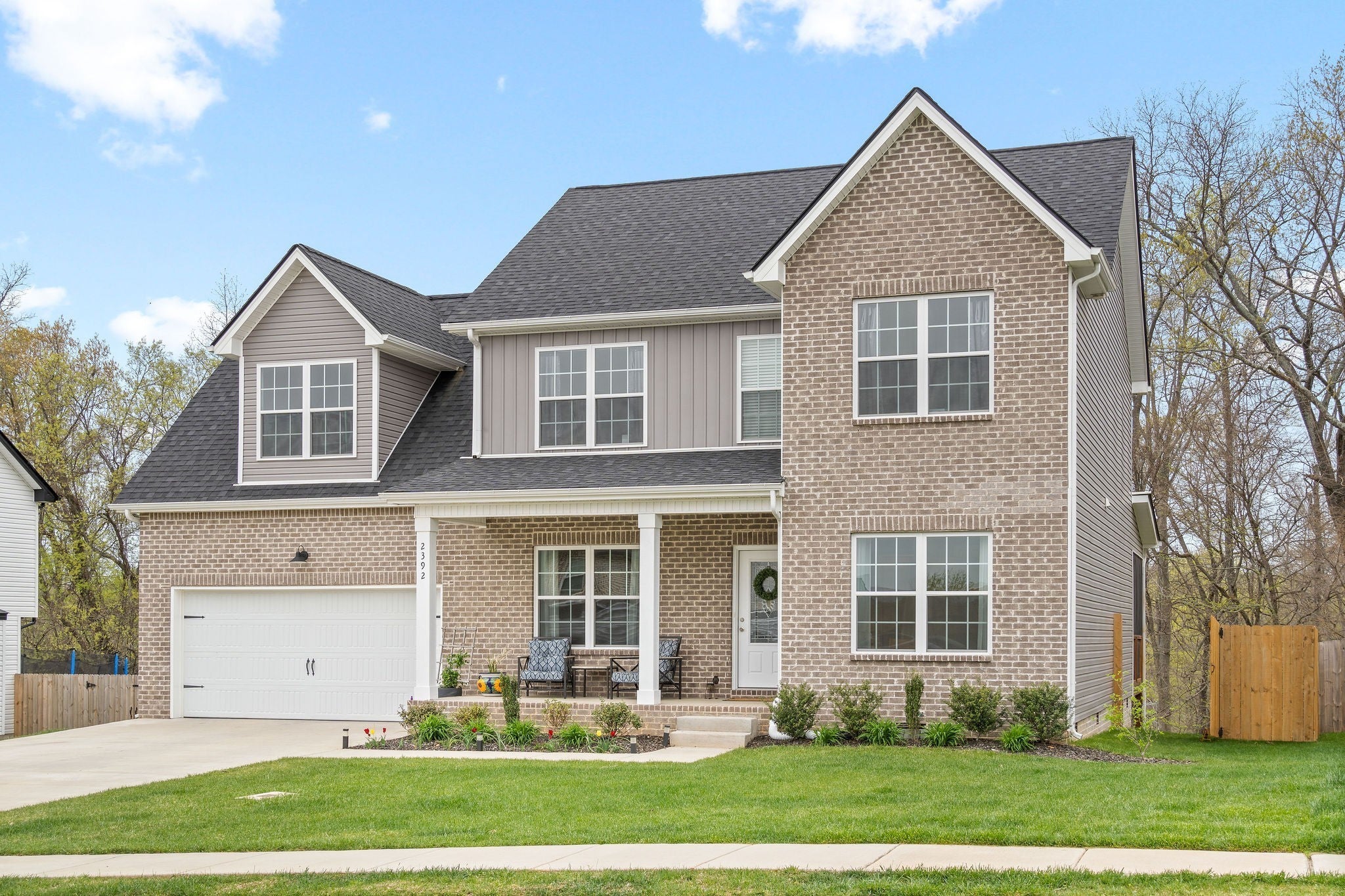$3,000 - 2392 Colston Dr, Clarksville
- 4
- Bedrooms
- 3
- Baths
- 2,483
- SQ. Feet
- 2020
- Year Built
Don't Miss This Immaculate Home in Timber Springs! This better-than-new home offers a spacious open-concept floor plan that's ideal for both everyday living and entertaining. The kitchen features beautiful granite countertops, ample storage, and a functional layout that any home chef will appreciate. Step outside to a covered, screened-in back porch overlooking a large, fenced-in yard with no backyard neighbors and mature trees—providing maximum privacy and a peaceful retreat. The oversized primary suite includes a walk-in closet, double vanities, and a separate soaking tub for ultimate relaxation. Upstairs, you'll find a large laundry room and a versatile bonus room that could easily serve as a fifth bedroom, home office, or playroom. With thoughtful upgrades and plenty of space, this is a must-see home in a desirable neighborhood!
Essential Information
-
- MLS® #:
- 2885704
-
- Price:
- $3,000
-
- Bedrooms:
- 4
-
- Bathrooms:
- 3.00
-
- Full Baths:
- 3
-
- Square Footage:
- 2,483
-
- Acres:
- 0.00
-
- Year Built:
- 2020
-
- Type:
- Residential Lease
-
- Sub-Type:
- Single Family Residence
-
- Status:
- Active
Community Information
-
- Address:
- 2392 Colston Dr
-
- Subdivision:
- Timber Springs Sec 3
-
- City:
- Clarksville
-
- County:
- Montgomery County, TN
-
- State:
- TN
-
- Zip Code:
- 37042
Amenities
-
- Utilities:
- Water Available, Cable Connected
-
- Parking Spaces:
- 6
-
- # of Garages:
- 2
-
- Garages:
- Garage Faces Front
Interior
-
- Interior Features:
- Built-in Features, Ceiling Fan(s), Entrance Foyer, Extra Closets, Pantry, Storage, Walk-In Closet(s), Primary Bedroom Main Floor, High Speed Internet
-
- Appliances:
- Electric Oven, Electric Range, Dishwasher, Microwave, Refrigerator
-
- Heating:
- Central, Electric
-
- Cooling:
- Ceiling Fan(s), Central Air, Electric
-
- Fireplace:
- Yes
-
- # of Fireplaces:
- 1
-
- # of Stories:
- 2
Exterior
-
- Roof:
- Asphalt
-
- Construction:
- Brick, Vinyl Siding
School Information
-
- Elementary:
- Glenellen Elementary
-
- Middle:
- Northeast Middle
-
- High:
- Northeast High School
Additional Information
-
- Date Listed:
- May 15th, 2025
-
- Days on Market:
- 10
Listing Details
- Listing Office:
- The Sapphire Group Real Estate

 Copyright 2025 RealTracs Solutions.
Copyright 2025 RealTracs Solutions.