$3,500 - 735 Courtland Ave, Clarksville
- 4
- Bedrooms
- 2½
- Baths
- 2,925
- SQ. Feet
- 1998
- Year Built
Come check out this all brick home! This home has so much to offer with its 4 beds, 2.5 bath, bonus room plus 2 extra hidden rooms, WIC, Whirlpool tub, double vanities, fireplace, huge 3 car garage over 700 sqft. & Irrigation system. You can entertain your whole family plus some with this 630 sqft back deck that has retractable privacy screens, grilling area, built in benches. In back you will also find a Catalina Malibu swim spa w/waterfall/fountains/lights- that can fit up to 15 people comfortably with a 16x16 arbor. Nice stone fire pit and additional patio area as well. RV pad w/plug. Rossview Schools
Essential Information
-
- MLS® #:
- 2885693
-
- Price:
- $3,500
-
- Bedrooms:
- 4
-
- Bathrooms:
- 2.50
-
- Full Baths:
- 2
-
- Half Baths:
- 1
-
- Square Footage:
- 2,925
-
- Acres:
- 0.00
-
- Year Built:
- 1998
-
- Type:
- Residential Lease
-
- Sub-Type:
- Single Family Residence
-
- Status:
- Active
Community Information
-
- Address:
- 735 Courtland Ave
-
- Subdivision:
- Virginia Hills
-
- City:
- Clarksville
-
- County:
- Montgomery County, TN
-
- State:
- TN
-
- Zip Code:
- 37043
Amenities
-
- Utilities:
- Water Available, Cable Connected
-
- Parking Spaces:
- 8
-
- # of Garages:
- 3
-
- Garages:
- Garage Door Opener, Garage Faces Side, Concrete, Driveway
Interior
-
- Interior Features:
- Built-in Features, Ceiling Fan(s), Hot Tub, Open Floorplan, Pantry, Storage, Walk-In Closet(s), Primary Bedroom Main Floor, High Speed Internet
-
- Appliances:
- Double Oven, Electric Oven, Cooktop, Dishwasher, Microwave, Refrigerator
-
- Heating:
- Central
-
- Cooling:
- Ceiling Fan(s), Central Air
-
- Fireplace:
- Yes
-
- # of Fireplaces:
- 1
-
- # of Stories:
- 2
Exterior
-
- Roof:
- Asphalt
-
- Construction:
- Brick
School Information
-
- Elementary:
- Rossview Elementary
-
- Middle:
- Rossview Middle
-
- High:
- Rossview High
Additional Information
-
- Date Listed:
- May 15th, 2025
-
- Days on Market:
- 9
Listing Details
- Listing Office:
- The Sapphire Group Real Estate
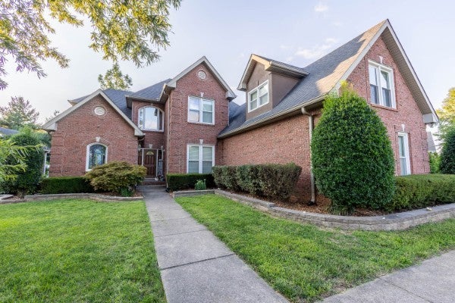
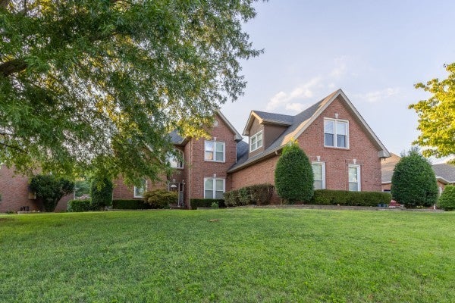
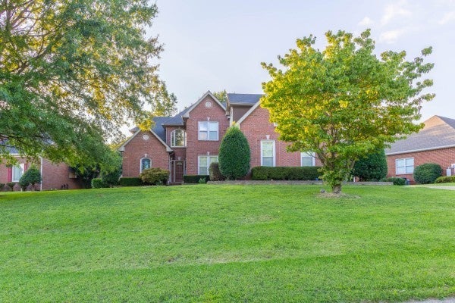



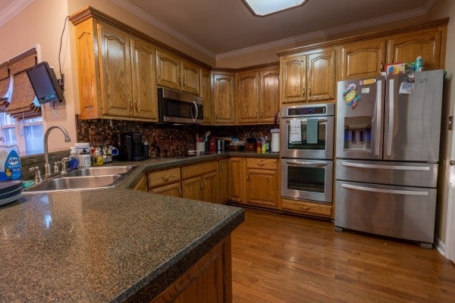
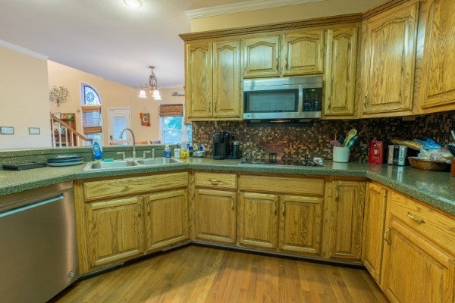
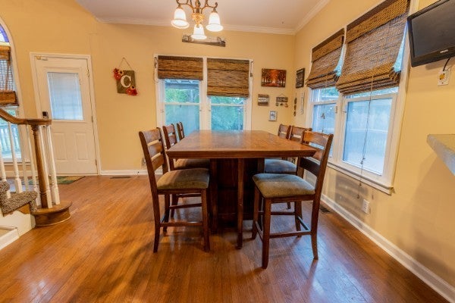
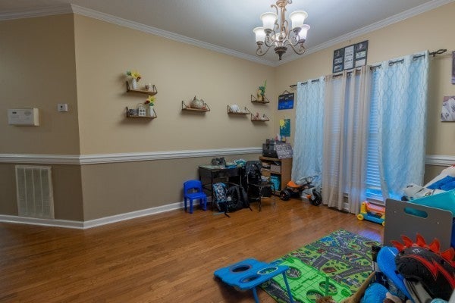
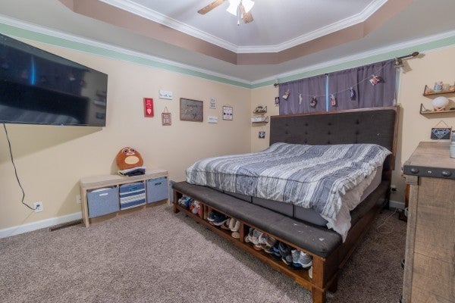
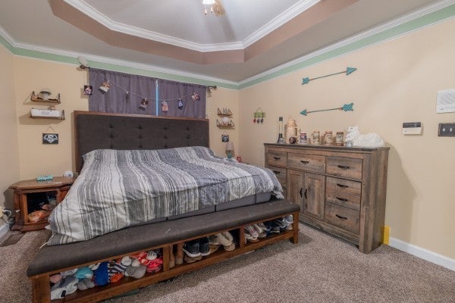
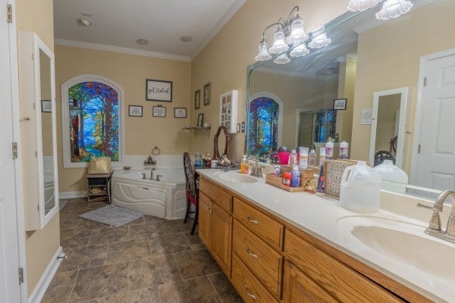
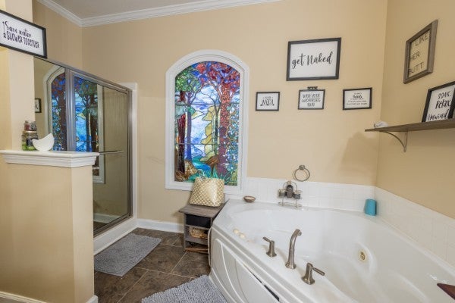
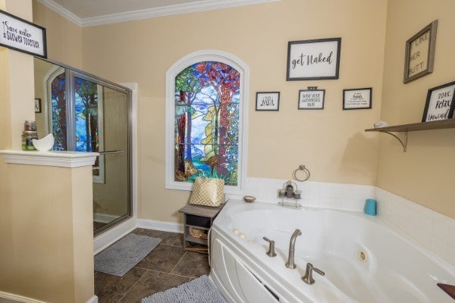
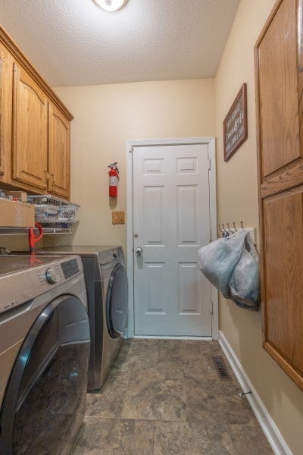
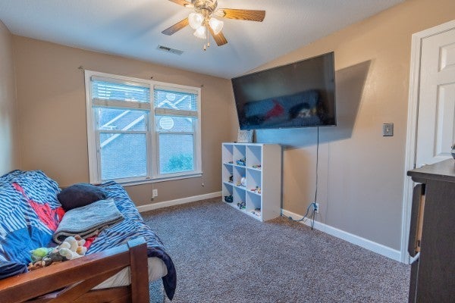
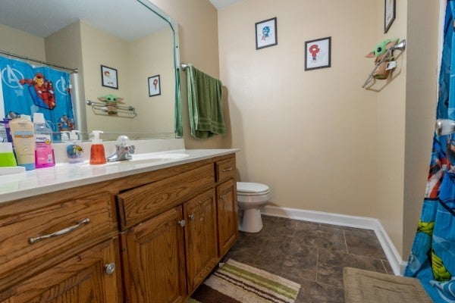
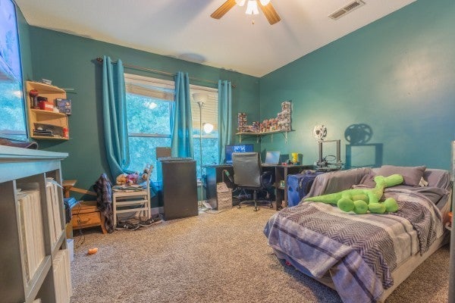
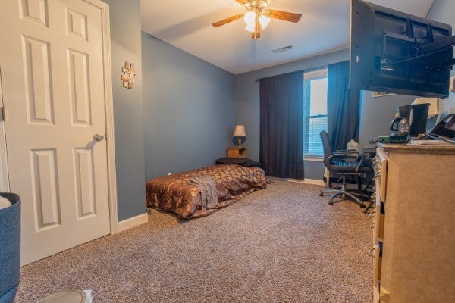
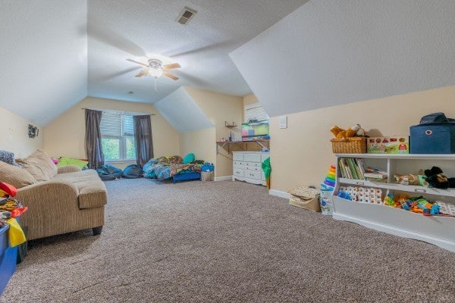
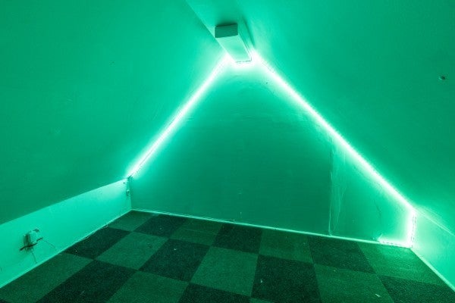
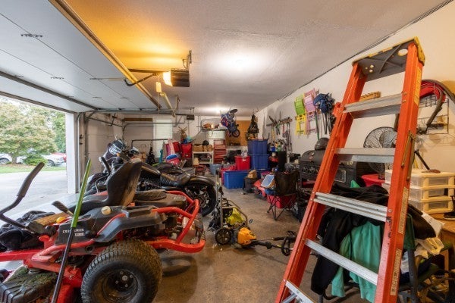
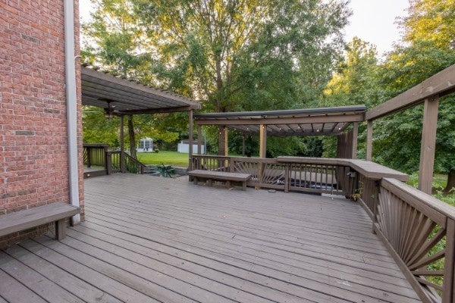

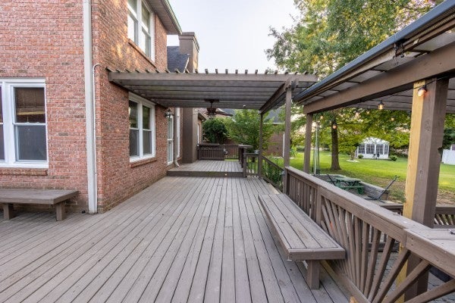
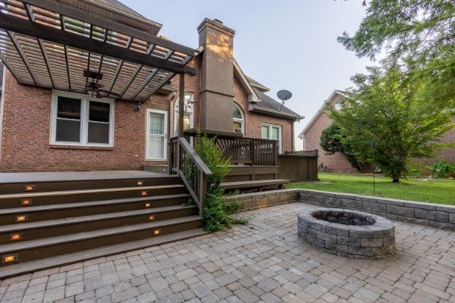
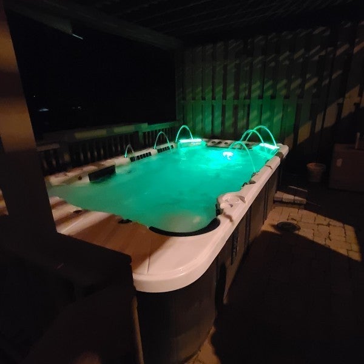
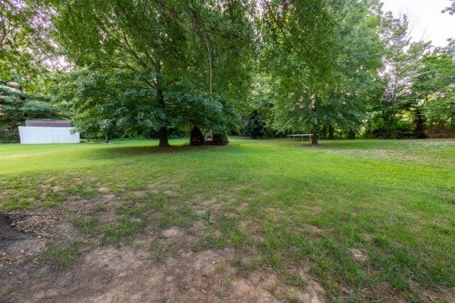
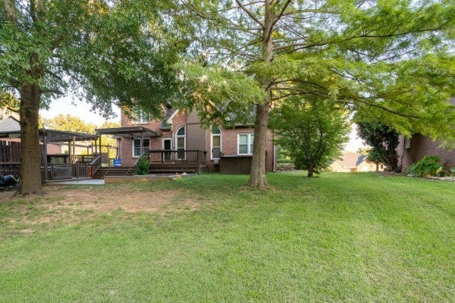
 Copyright 2025 RealTracs Solutions.
Copyright 2025 RealTracs Solutions.