$345,000 - 104 Summit Ridge Ct, Nashville
- 2
- Bedrooms
- 2½
- Baths
- 1,298
- SQ. Feet
- 0.01
- Acres
Welcome Home to your Turn-key, Light & Bright End-unit Upgraded townhome-condo! Green Hills living is so accessible with this Beautiful, move-in-ready & very Well-Maintained home. Features Lovely opened-up Kitchen with Granite Counters, Newer White Cabinets, Stainless Appliances with NEW Dishwasher - Refrigerator stays! Updated Light Fixtures, Luxury Vinyl Plank flooring, Neutral Paint, Smooth Ceilings & Crown Moulding create a Modern & Inviting space. Primary Suite feels like a private retreat with its Vaulted Ceiling, Large Closet & Walk-in Tile Shower with Frameless Glass Doors. Newly-rebuilt back deck, perfect for evening relaxation or enjoying morning coffee. Attached 1-Car Garage. Newer Roof & HVAC. Water Heater only 2 years old. Desirable Four Seasons community has Clubhouse, Pool, and Tennis Court. Convenient to all that Green Hills and Nashville has to offer - high end shopping, dining, and interstate access. Don't miss out on a GREAT DEAL in one of Nashville's most sought-after neighborhoods!
Essential Information
-
- MLS® #:
- 2885664
-
- Price:
- $345,000
-
- Bedrooms:
- 2
-
- Bathrooms:
- 2.50
-
- Full Baths:
- 2
-
- Half Baths:
- 1
-
- Square Footage:
- 1,298
-
- Acres:
- 0.01
-
- Year Built:
- 1978
-
- Type:
- Residential
-
- Sub-Type:
- Townhouse
-
- Status:
- Under Contract - Showing
Community Information
-
- Address:
- 104 Summit Ridge Ct
-
- Subdivision:
- Four Seasons
-
- City:
- Nashville
-
- County:
- Davidson County, TN
-
- State:
- TN
-
- Zip Code:
- 37215
Amenities
-
- Amenities:
- Clubhouse, Pool, Tennis Court(s)
-
- Utilities:
- Water Available
-
- Parking Spaces:
- 1
-
- # of Garages:
- 1
-
- Garages:
- Garage Door Opener, Garage Faces Front
Interior
-
- Interior Features:
- Ceiling Fan(s), Extra Closets, Pantry, Redecorated, Walk-In Closet(s)
-
- Appliances:
- Electric Oven, Electric Range, Dishwasher, Dryer, Microwave, Refrigerator, Stainless Steel Appliance(s), Washer
-
- Heating:
- Central, Electric
-
- Cooling:
- Central Air, Electric
-
- # of Stories:
- 3
Exterior
-
- Construction:
- Masonite
School Information
-
- Elementary:
- Julia Green Elementary
-
- Middle:
- John Trotwood Moore Middle
-
- High:
- Hillsboro Comp High School
Additional Information
-
- Date Listed:
- May 15th, 2025
-
- Days on Market:
- 27
Listing Details
- Listing Office:
- Synergy Realty Network, Llc
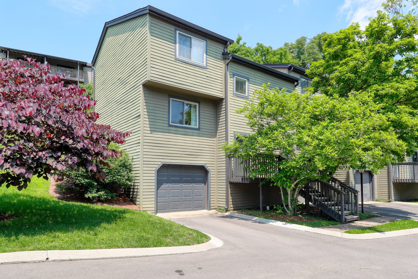
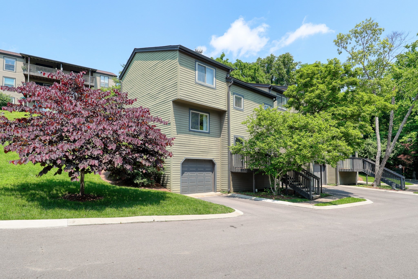
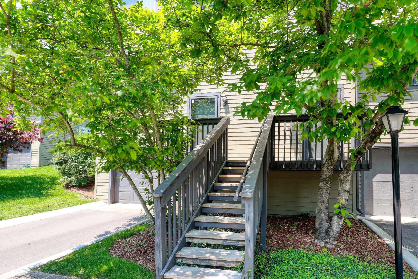
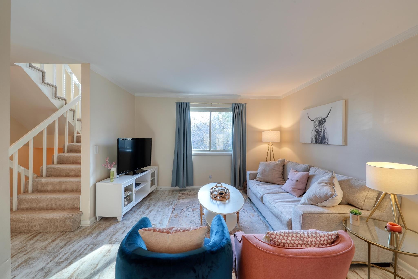
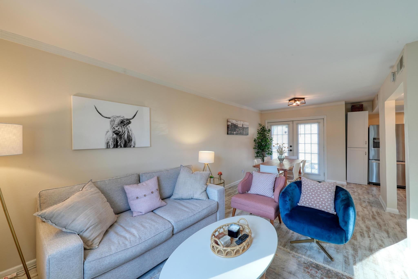
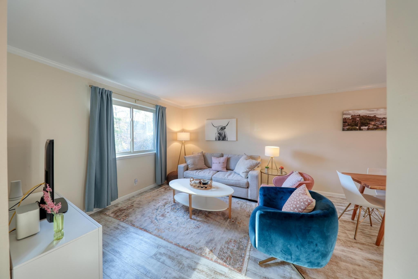
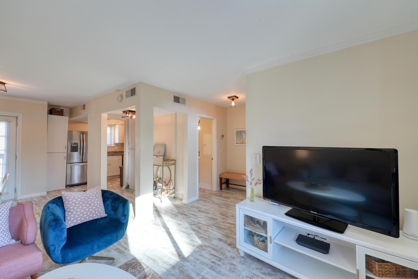
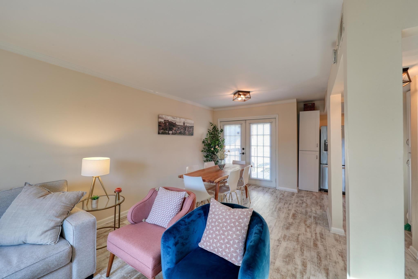
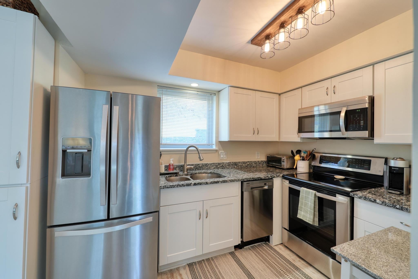
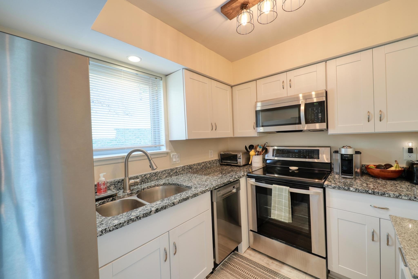
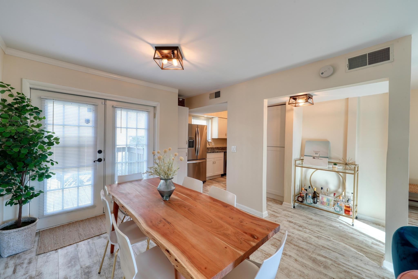
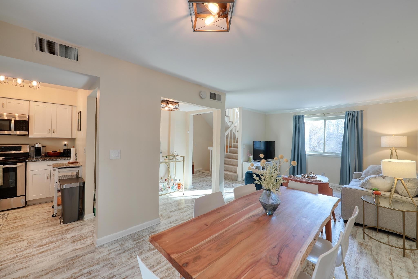
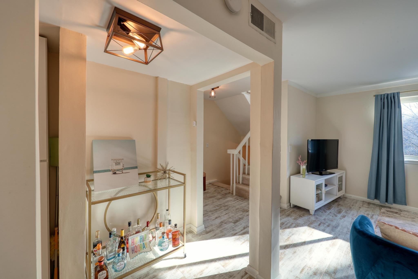
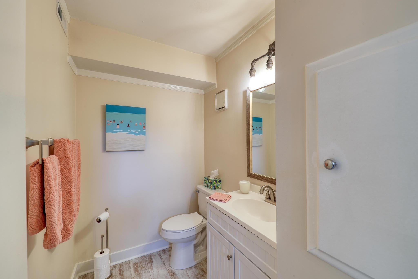
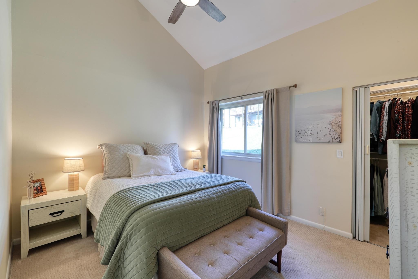
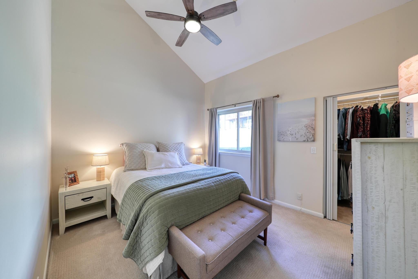
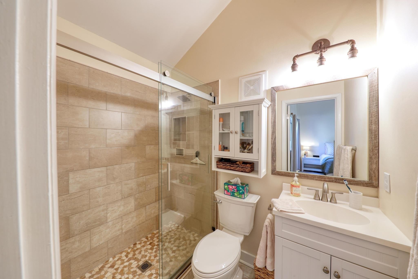
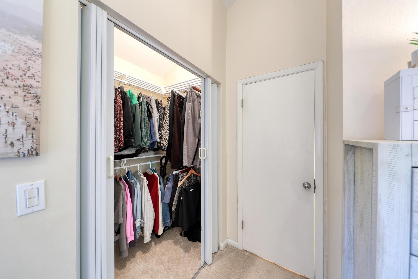
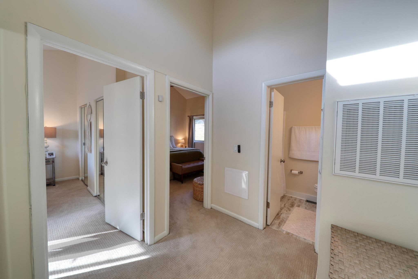
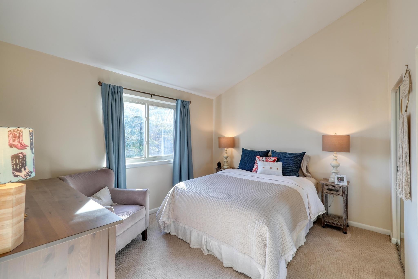
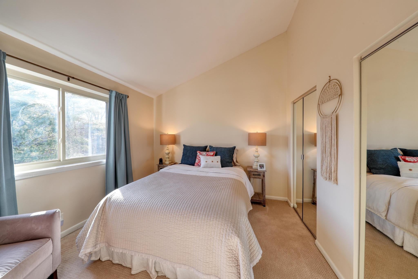
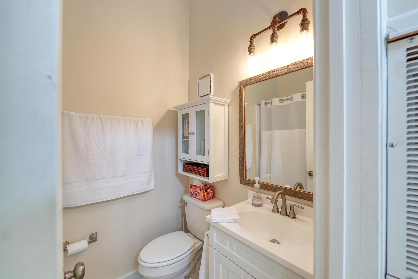
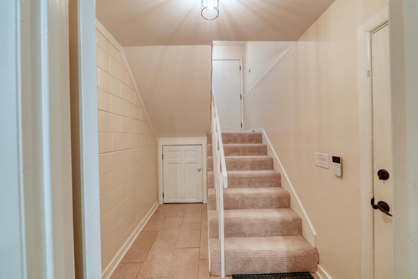
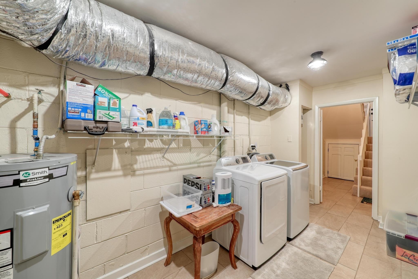
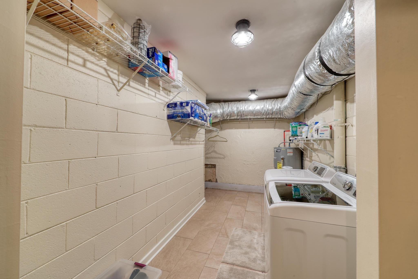
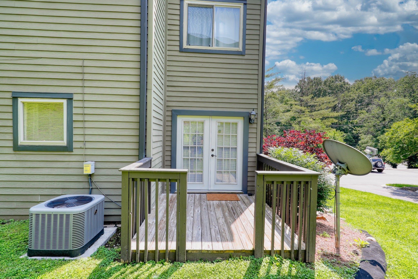
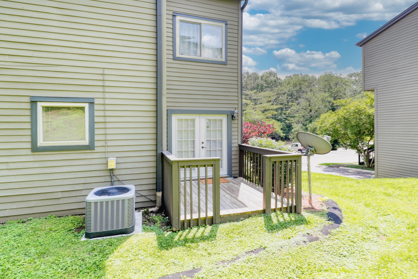
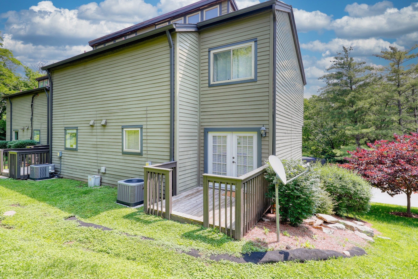
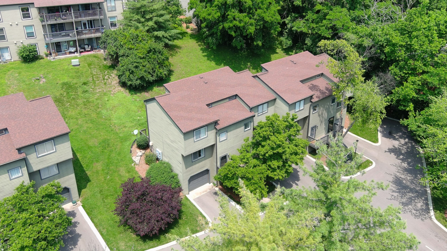
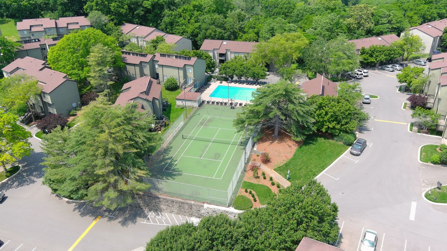
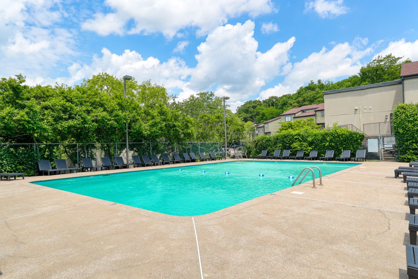
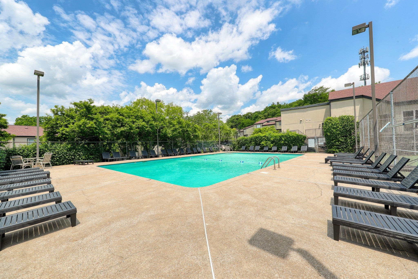
 Copyright 2025 RealTracs Solutions.
Copyright 2025 RealTracs Solutions.