$333,900 - 729 Tidwell Dr, Clarksville
- 3
- Bedrooms
- 2
- Baths
- 1,620
- SQ. Feet
- 0.18
- Acres
***SELLER OFFERING $3,000 CASH IN HAND TO BUYER (IF HOME GOES UNDER CONTRACT BEFORE MAY 31) + OFFERING $10,000 TOWARDS BUYERS CLOSING COSTS*** Step into this stunning ranch-style home featuring a highly sought-after open-concept floor plan and a design that blends modern comfort with rustic charm. Located just minutes from Gate 10 of Fort Campbell and all major shopping, this home is filled with natural light that beautifully showcases the warm, on-trend color palette. The kitchen offers an abundance of cabinet space, granite countertops, and a seamless flow into the living and dining areas—perfect for everyday living and entertaining. High ceilings enhance the spacious feel throughout. Enjoy a fully fenced backyard ideal for relaxing or hosting guests, plus the convenience of a 2-car garage. This home has the style, layout, and location you’ve been looking for—schedule your showing today!
Essential Information
-
- MLS® #:
- 2885612
-
- Price:
- $333,900
-
- Bedrooms:
- 3
-
- Bathrooms:
- 2.00
-
- Full Baths:
- 2
-
- Square Footage:
- 1,620
-
- Acres:
- 0.18
-
- Year Built:
- 2020
-
- Type:
- Residential
-
- Sub-Type:
- Single Family Residence
-
- Style:
- Ranch
-
- Status:
- Active
Community Information
-
- Address:
- 729 Tidwell Dr
-
- Subdivision:
- Liberty Park
-
- City:
- Clarksville
-
- County:
- Montgomery County, TN
-
- State:
- TN
-
- Zip Code:
- 37042
Amenities
-
- Utilities:
- Water Available
-
- Parking Spaces:
- 2
-
- # of Garages:
- 2
-
- Garages:
- Garage Faces Front
Interior
-
- Interior Features:
- Ceiling Fan(s), Entrance Foyer, Storage, Walk-In Closet(s), Primary Bedroom Main Floor, High Speed Internet
-
- Appliances:
- Electric Oven, Dishwasher, Disposal, Microwave, Refrigerator, Stainless Steel Appliance(s)
-
- Heating:
- Central, Electric
-
- Cooling:
- Ceiling Fan(s), Electric
-
- Fireplace:
- Yes
-
- # of Fireplaces:
- 1
-
- # of Stories:
- 1
Exterior
-
- Roof:
- Shingle
-
- Construction:
- Vinyl Siding
School Information
-
- Elementary:
- Woodlawn Elementary
-
- Middle:
- New Providence Middle
-
- High:
- Northwest High School
Additional Information
-
- Date Listed:
- May 15th, 2025
-
- Days on Market:
- 25
Listing Details
- Listing Office:
- Dallas Reynolds Real Estate
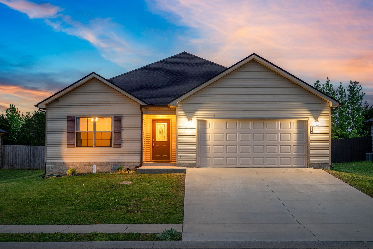
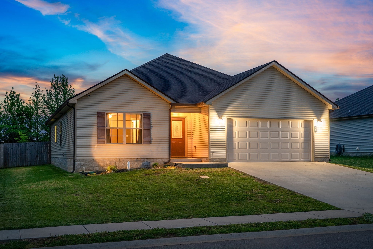
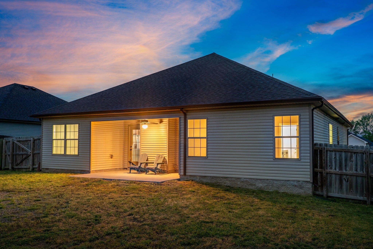
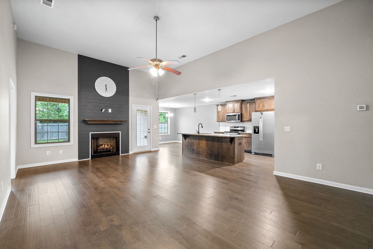
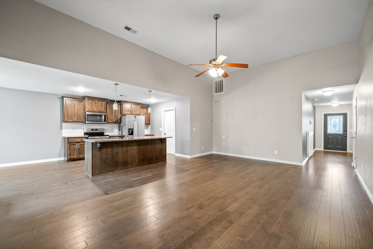
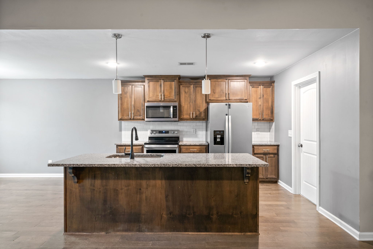
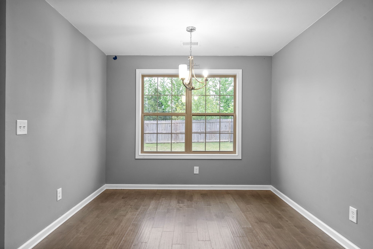
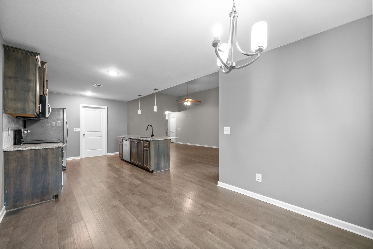
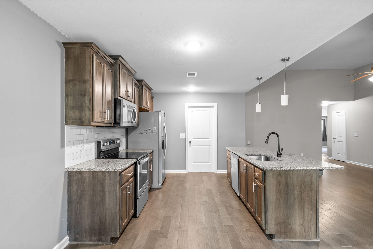
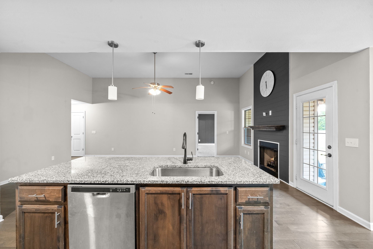
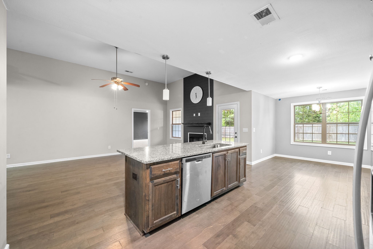
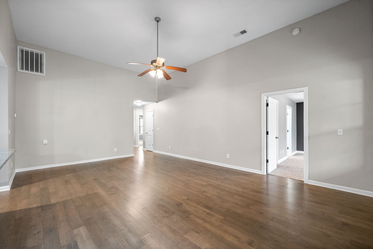
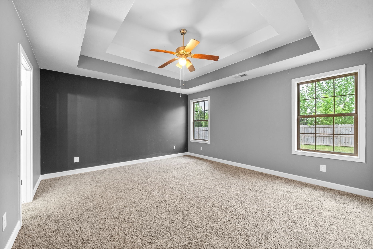
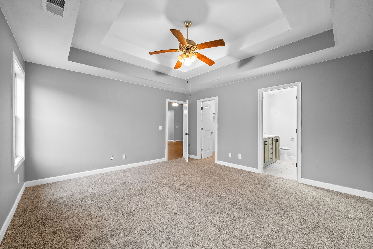
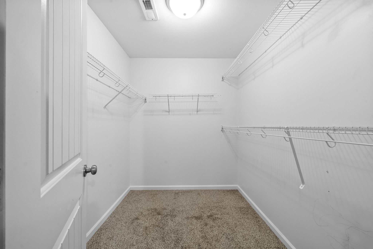
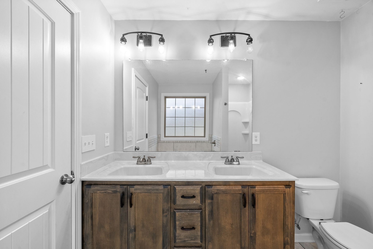
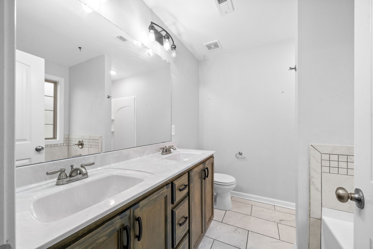
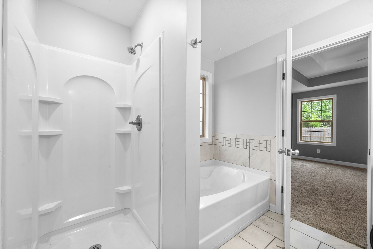
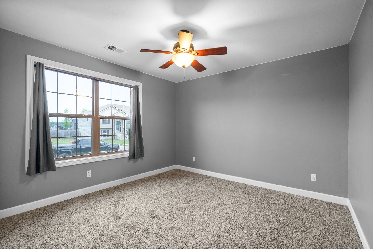
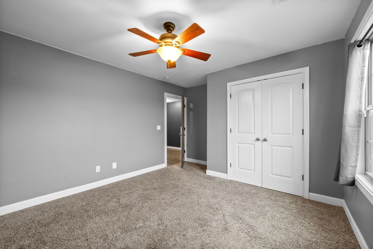
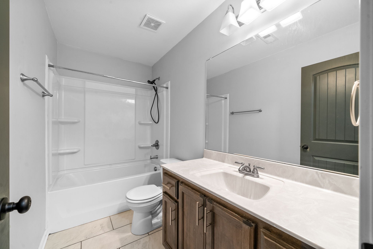
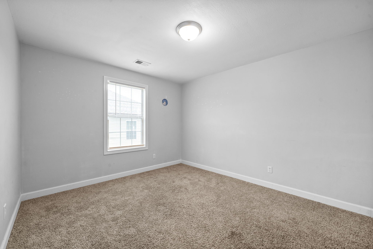
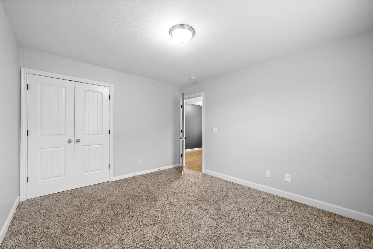
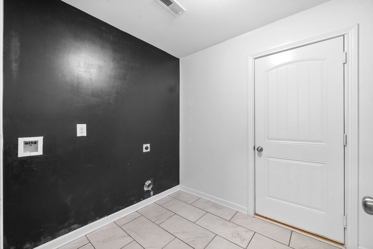
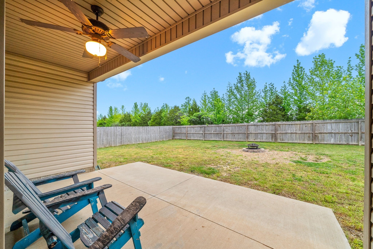
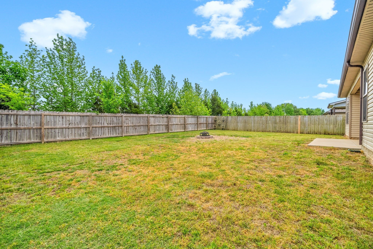
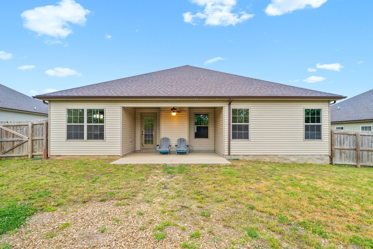
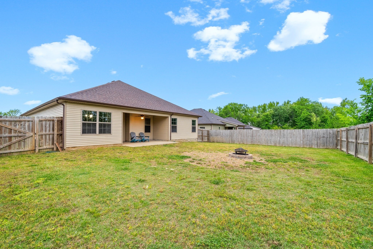
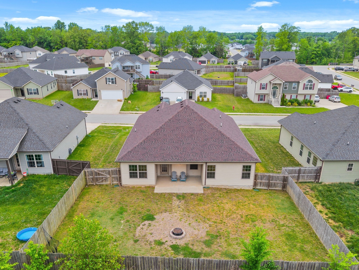
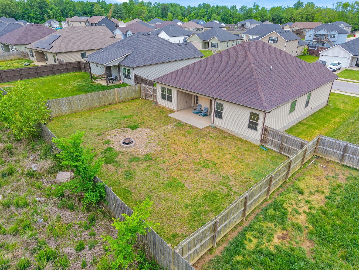
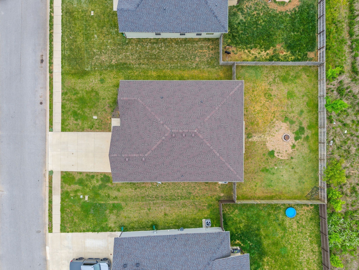
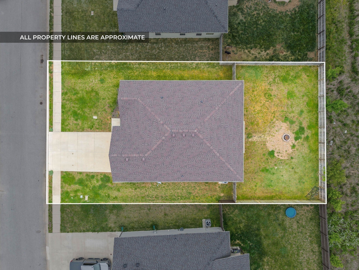
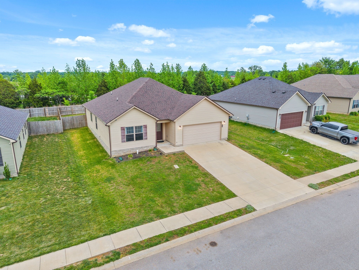
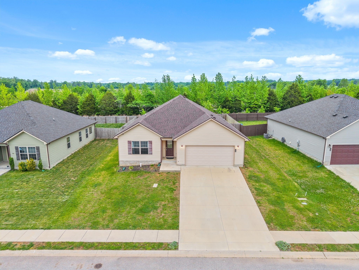
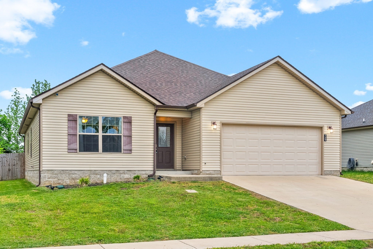
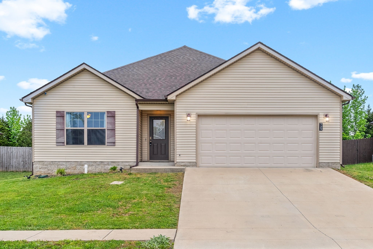
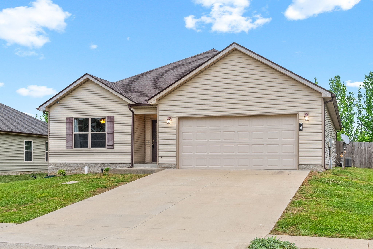
 Copyright 2025 RealTracs Solutions.
Copyright 2025 RealTracs Solutions.