$880,000 - 109 Polk Place Dr, Franklin
- 3
- Bedrooms
- 2
- Baths
- 2,659
- SQ. Feet
- 0.22
- Acres
POLK PLACE DREAM HOME **Impeccably Updated Home in Sought-After Polk Place zoned Williamson County Schools not FSSD so no FSSD tax** Discover a stunning, move-in ready home where modern updates and timeless elegance come together seamlessly. This beautifully remodeled property features a fully updated kitchen with sleek quartz countertops, a waterfall island, and professionally painted cabinetry. A newly added pantry enhances storage, while new and refinished hardwood floors grace the main level, creating a warm and inviting atmosphere. The attention to detail continues throughout the home with all-new lighting, including LED can lights in the kitchen, living room, and primary suite. The laundry room boasts new tile flooring and wood shelves, and the bonus room features plush new carpeting. Both the primary and secondary bathrooms have been completely renovated with new tile, tubs, vanities, and mirrors, offering a spa-like retreat. Fresh interior paint brightens every space, while new wood shelving in the primary closet adds functionality and organization. To top it all off, the encapsulated crawl space enhances energy efficiency and home durability. With thoughtful updates at every turn, this home is truly move-in ready—don’t miss your chance to make it yours! Professional STORM SHELTER in the concrete garage floor for added safety! Sellers open to making changes to suit the buyer.
Essential Information
-
- MLS® #:
- 2885580
-
- Price:
- $880,000
-
- Bedrooms:
- 3
-
- Bathrooms:
- 2.00
-
- Full Baths:
- 2
-
- Square Footage:
- 2,659
-
- Acres:
- 0.22
-
- Year Built:
- 1996
-
- Type:
- Residential
-
- Sub-Type:
- Single Family Residence
-
- Status:
- Active
Community Information
-
- Address:
- 109 Polk Place Dr
-
- Subdivision:
- Polk Place
-
- City:
- Franklin
-
- County:
- Williamson County, TN
-
- State:
- TN
-
- Zip Code:
- 37064
Amenities
-
- Amenities:
- Clubhouse, Pool, Sidewalks
-
- Utilities:
- Water Available
-
- Parking Spaces:
- 2
-
- # of Garages:
- 2
-
- Garages:
- Garage Door Opener, Garage Faces Front
Interior
-
- Interior Features:
- Ceiling Fan(s), Entrance Foyer, Extra Closets, High Ceilings, Pantry, Walk-In Closet(s), Primary Bedroom Main Floor, Kitchen Island
-
- Appliances:
- Electric Oven, Electric Range, Dishwasher, Disposal, Microwave, Refrigerator, Stainless Steel Appliance(s)
-
- Heating:
- Central
-
- Cooling:
- Central Air
-
- Fireplace:
- Yes
-
- # of Fireplaces:
- 1
-
- # of Stories:
- 2
Exterior
-
- Construction:
- Brick
School Information
-
- Elementary:
- Winstead Elementary School
-
- Middle:
- Legacy Middle School
-
- High:
- Independence High School
Additional Information
-
- Date Listed:
- May 15th, 2025
-
- Days on Market:
- 46
Listing Details
- Listing Office:
- Gray Fox Realty
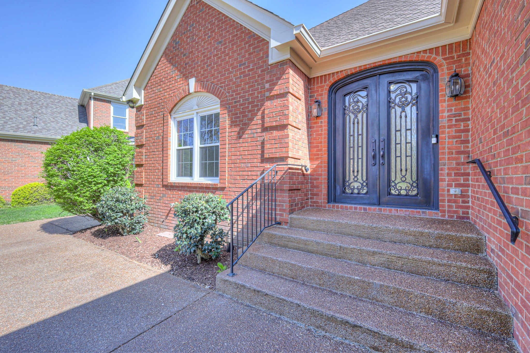
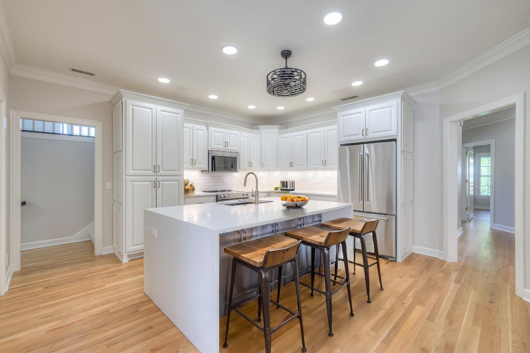
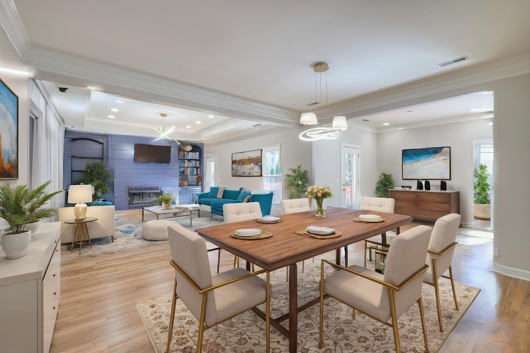


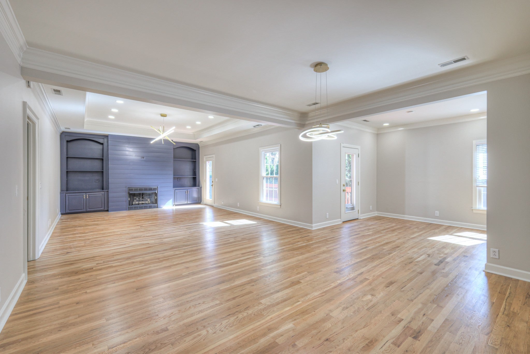

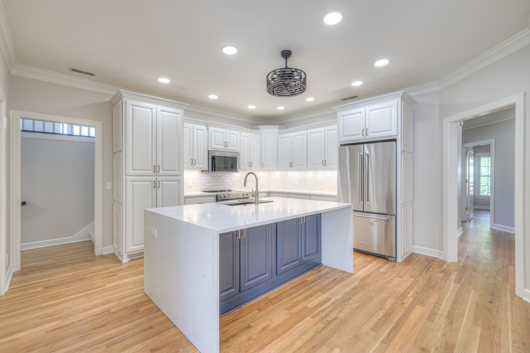

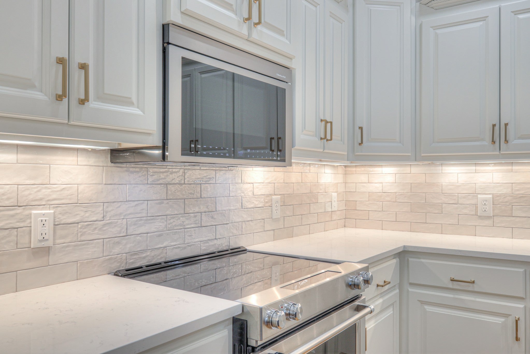
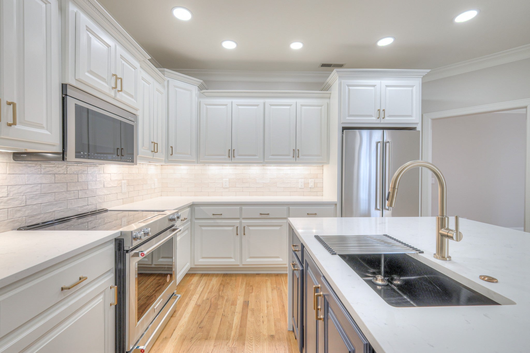



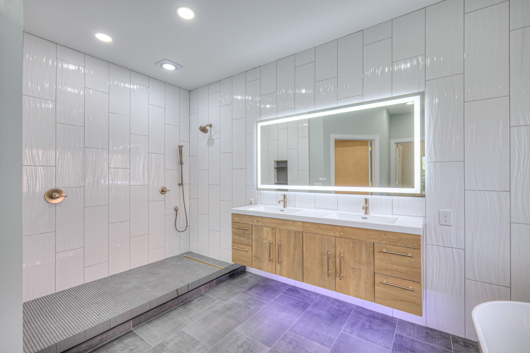
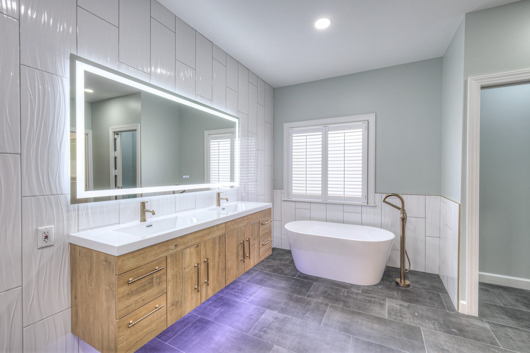

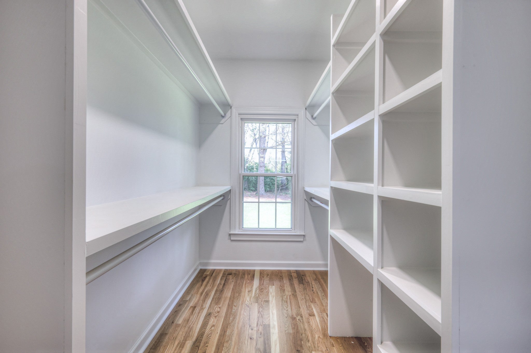
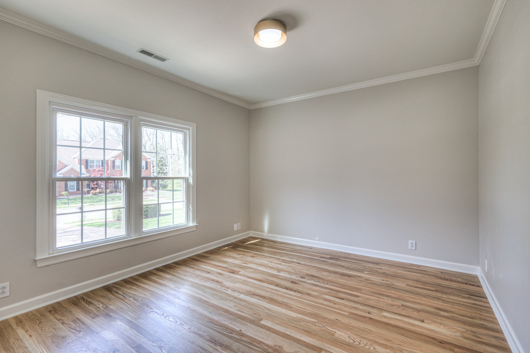
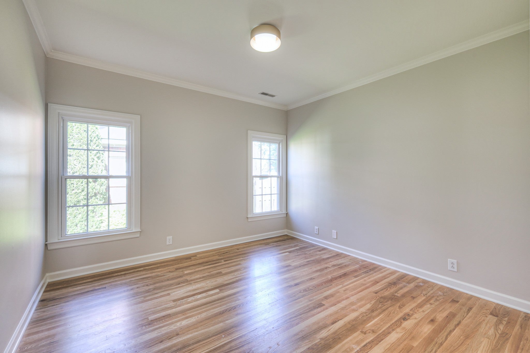
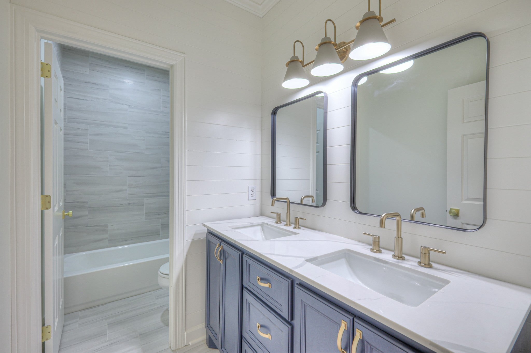
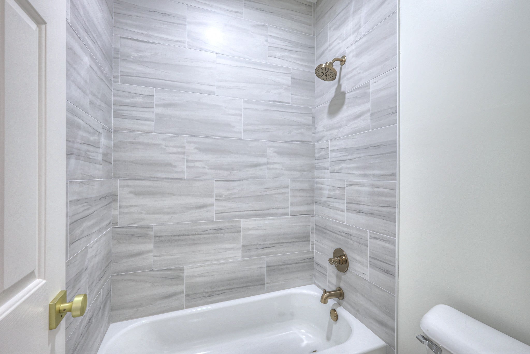
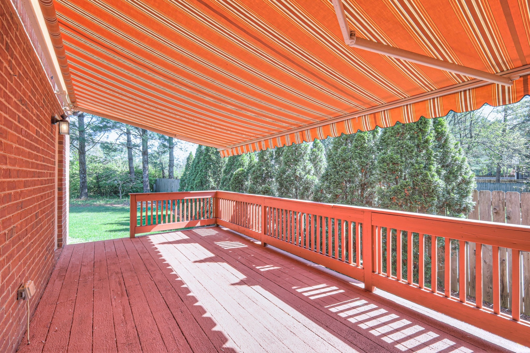
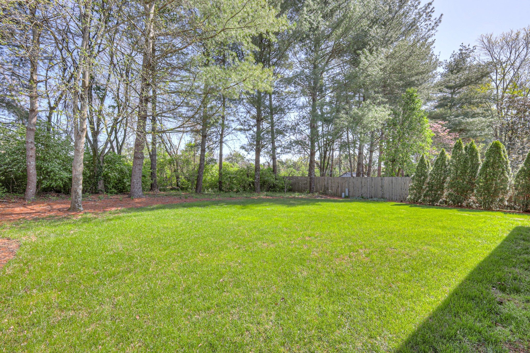
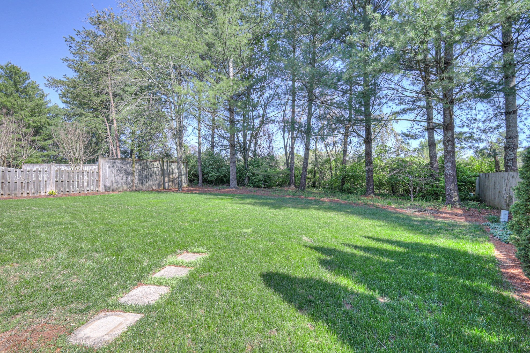
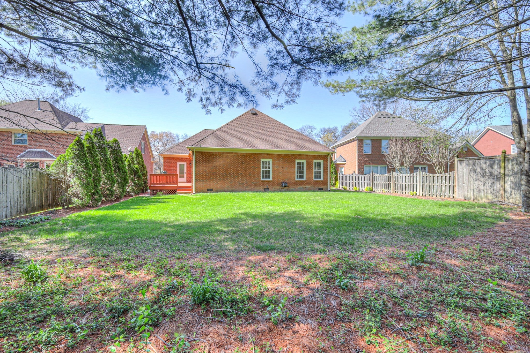

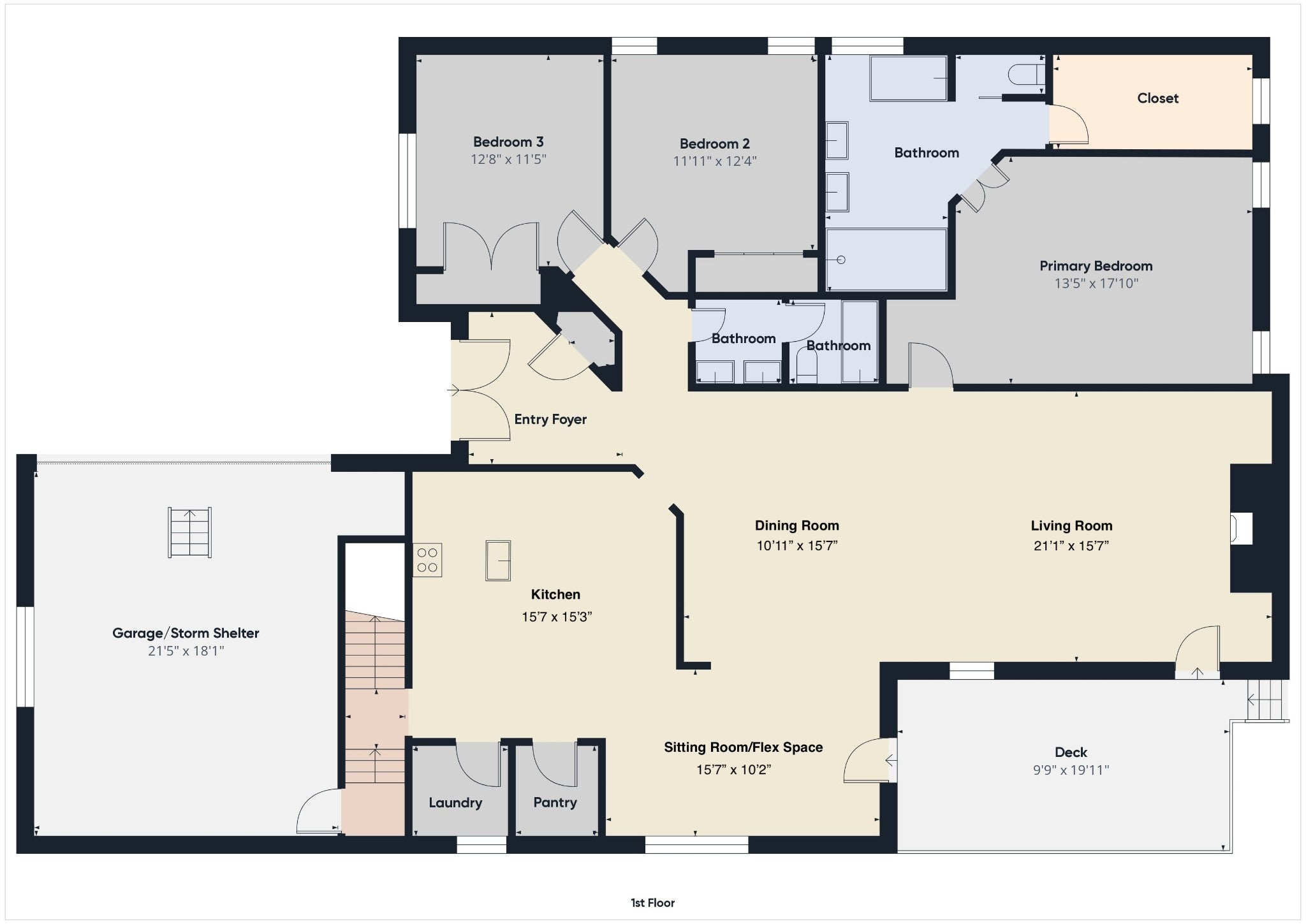
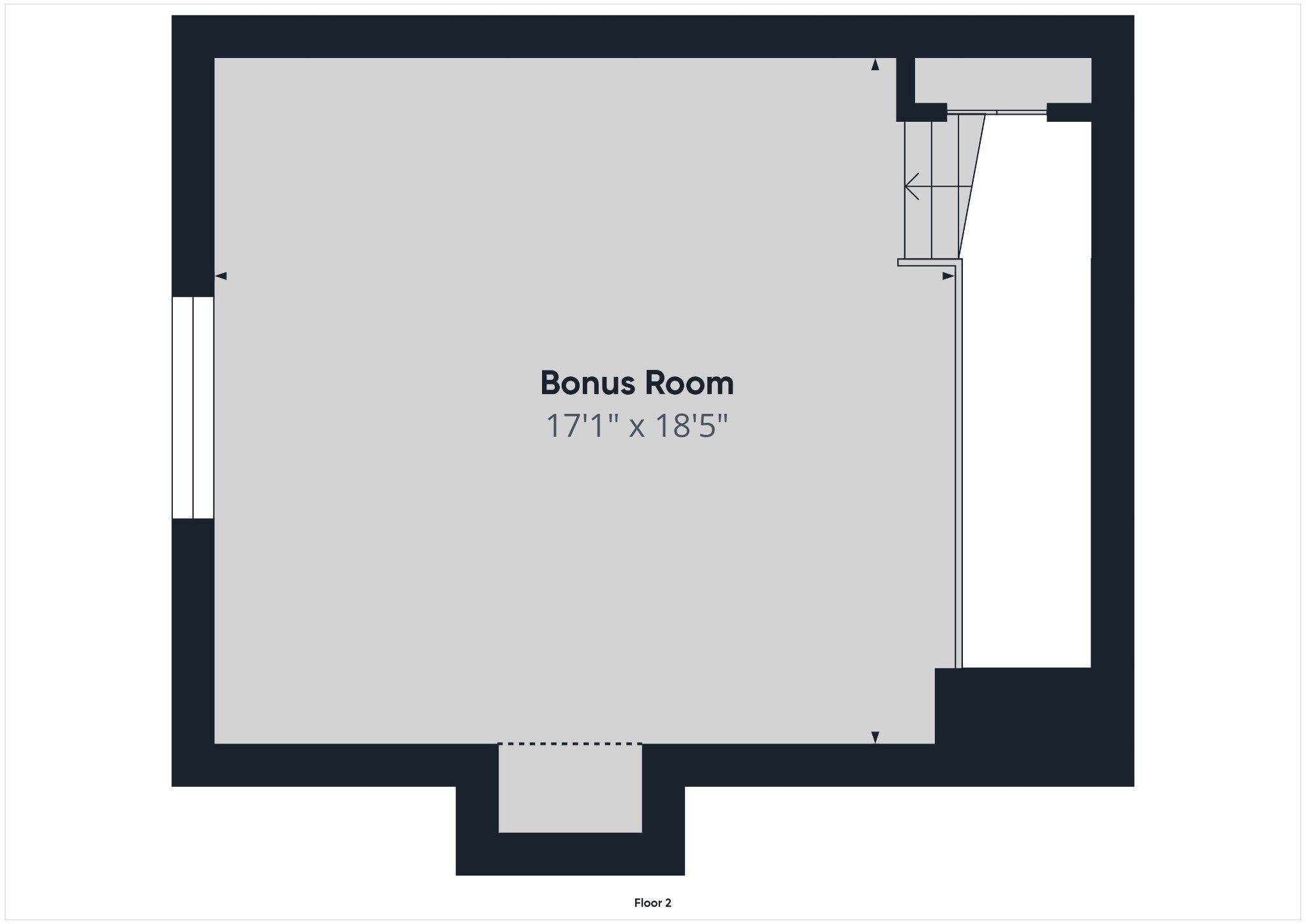


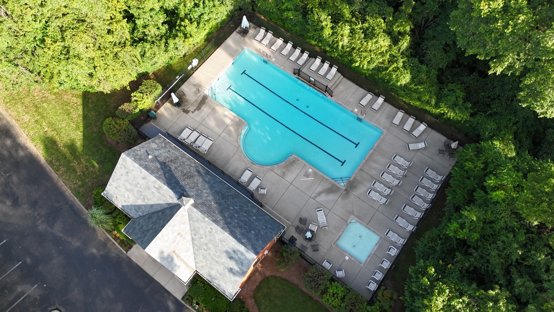


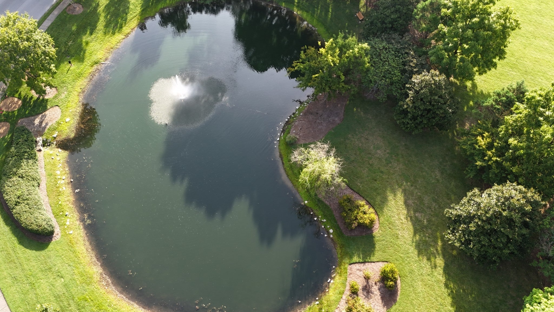
 Copyright 2025 RealTracs Solutions.
Copyright 2025 RealTracs Solutions.