$2,635,000 - 321 31st Ave N D3 (a), Nashville
- 3
- Bedrooms
- 2½
- Baths
- 2,664
- SQ. Feet
- 2025
- Year Built
Athena is an exclusive, 51-unit luxury condominium located in a prime Nashville setting off West End Ave, offering breathtaking views of the Parthenon and Centennial Park. Designed with a resident-focused approach, it features thoughtfully curated spaces to encourage connection and entertainment. With premium finishes, 24/7 dedicated on-site staff, a Terrace Lounge, Sky Lounge, and a Rooftop amenity deck—plus private rooftop decks for top-floor units—Athena sets a new benchmark for Nashville luxury living. Additional amenities include a resort-style pool, sauna, fitness center, and comfort stations throughout. This three-bedroom condo spans three levels of the building, with the lower level dedicated to three bedrooms and two full bathrooms. The main floor boasts a spacious, open-concept living, kitchen, and dining area, complete with a fireplace, a large kitchen island with quartz waterfall countertops, a generous walk-in pantry, and a convenient powder bath for guests. The top level features a private rooftop terrace with breathtaking downtown views. This landmark property is on track for completion in Summer 2025!
Essential Information
-
- MLS® #:
- 2885515
-
- Price:
- $2,635,000
-
- Bedrooms:
- 3
-
- Bathrooms:
- 2.50
-
- Full Baths:
- 2
-
- Half Baths:
- 1
-
- Square Footage:
- 2,664
-
- Acres:
- 0.00
-
- Year Built:
- 2025
-
- Type:
- Residential
-
- Sub-Type:
- Other Condo
-
- Status:
- Active
Community Information
-
- Address:
- 321 31st Ave N D3 (a)
-
- Subdivision:
- Athena at the Park
-
- City:
- Nashville
-
- County:
- Davidson County, TN
-
- State:
- TN
-
- Zip Code:
- 37203
Amenities
-
- Amenities:
- Clubhouse, Fitness Center, Pool
-
- Utilities:
- Electricity Available, Water Available
-
- Parking Spaces:
- 2
-
- # of Garages:
- 2
-
- Garages:
- Private
Interior
-
- Appliances:
- Electric Oven, Built-In Electric Range, Dishwasher, Dryer, Refrigerator, Washer
-
- Heating:
- Central, Electric
-
- Cooling:
- Central Air, Electric
-
- Fireplace:
- Yes
-
- # of Fireplaces:
- 1
-
- # of Stories:
- 2
Exterior
-
- Exterior Features:
- Balcony
-
- Construction:
- Other, Stone
School Information
-
- Elementary:
- Eakin Elementary
-
- Middle:
- West End Middle School
-
- High:
- Hillsboro Comp High School
Additional Information
-
- Date Listed:
- May 15th, 2025
-
- Days on Market:
- 104
Listing Details
- Listing Office:
- Compass
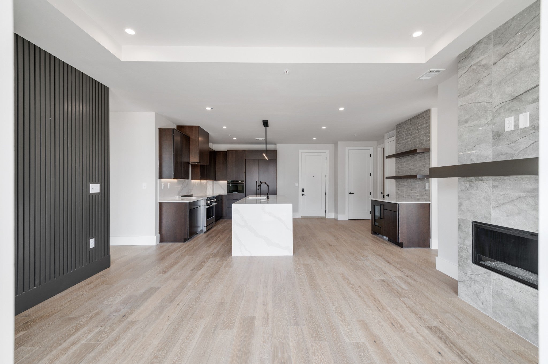
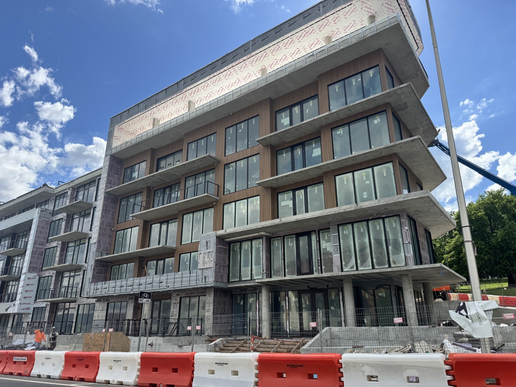
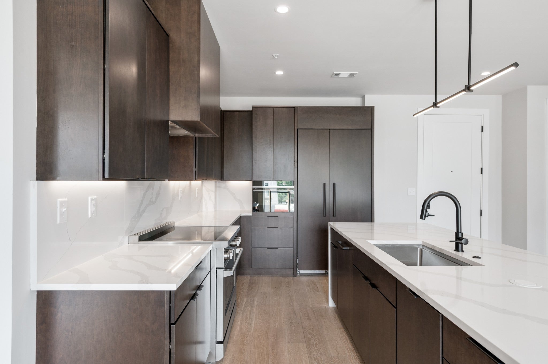
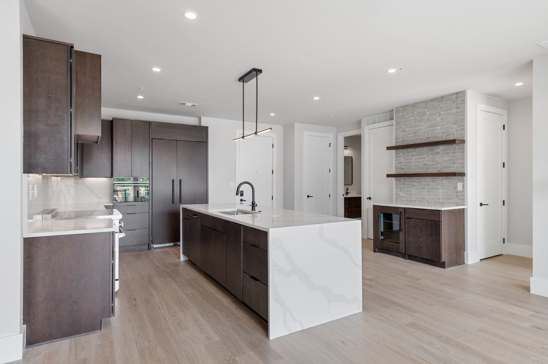
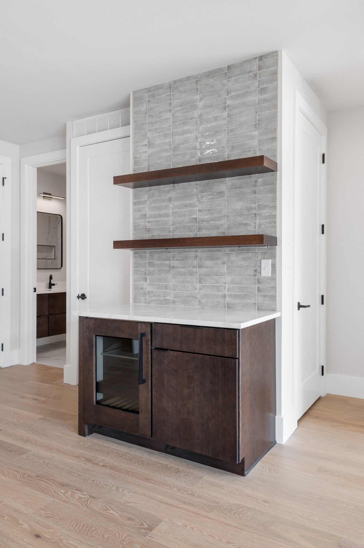
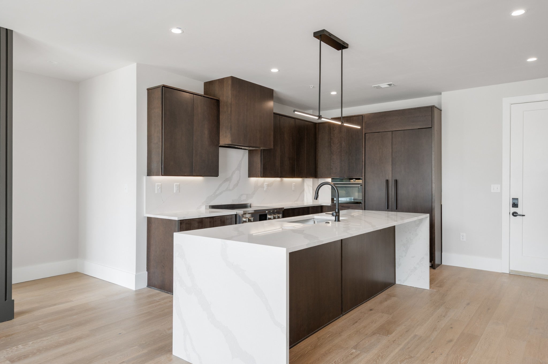
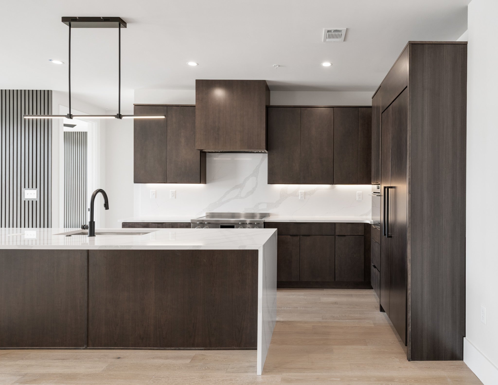
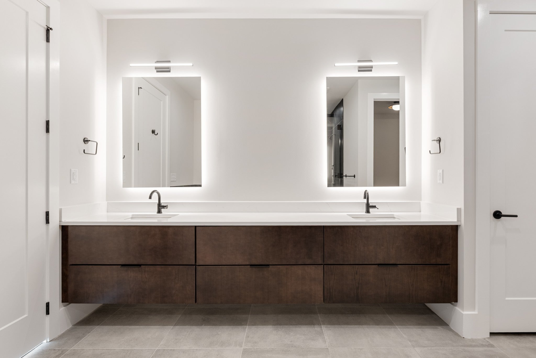
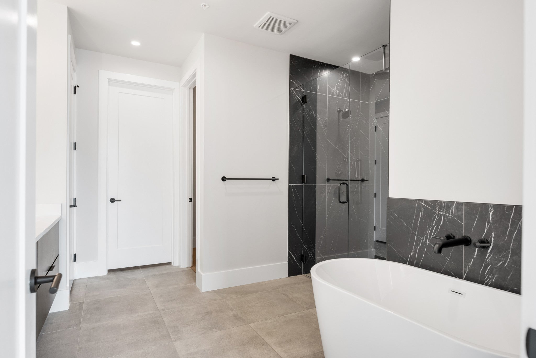
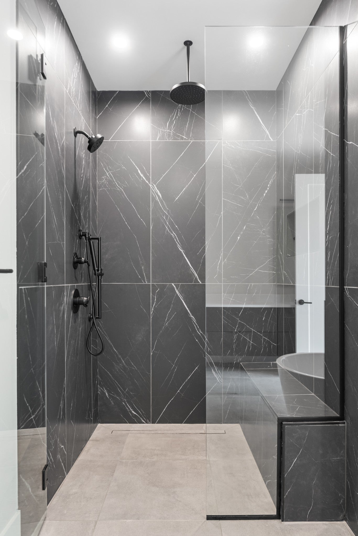
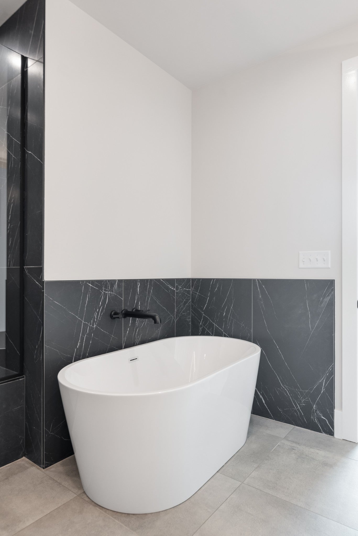
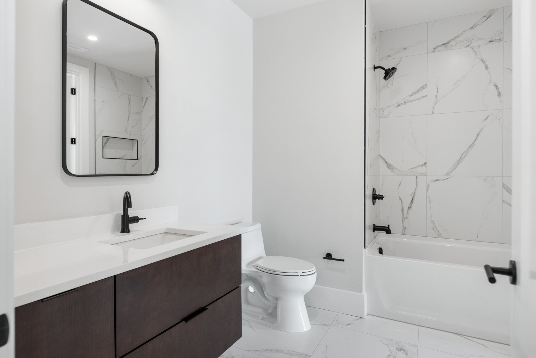
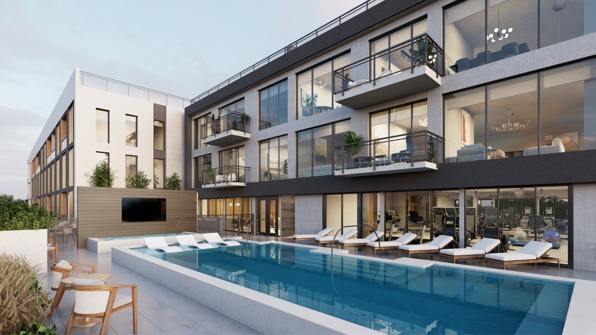
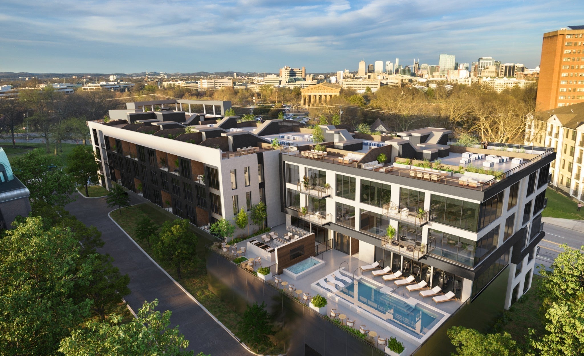
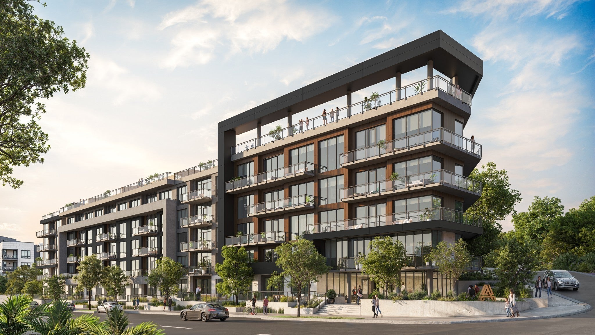
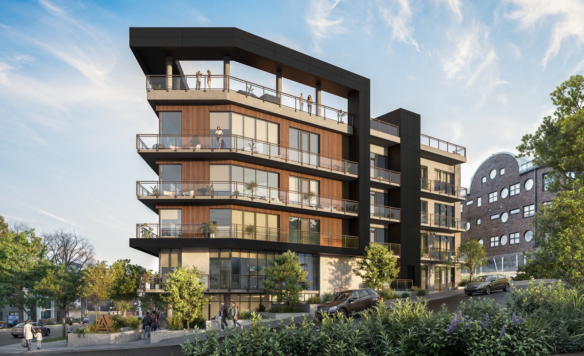

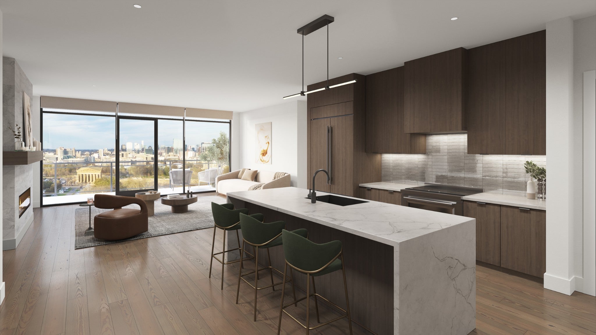
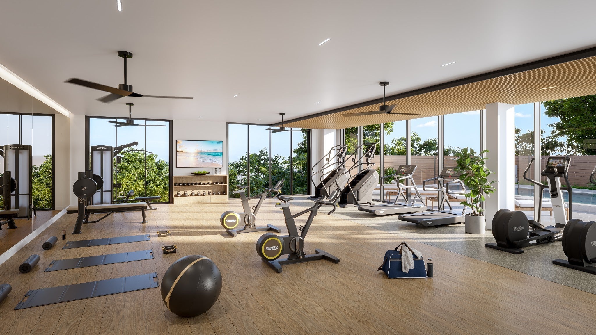





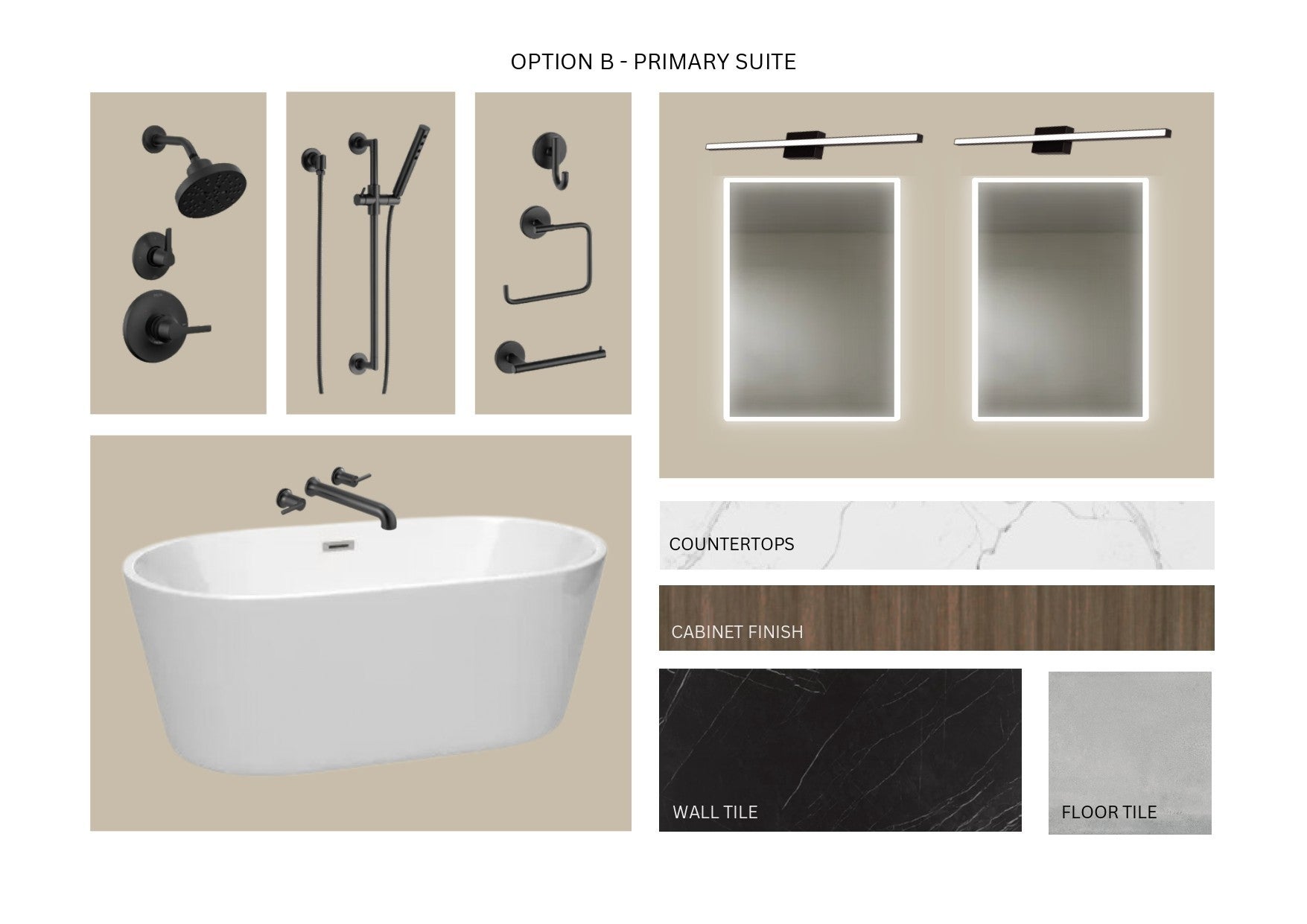
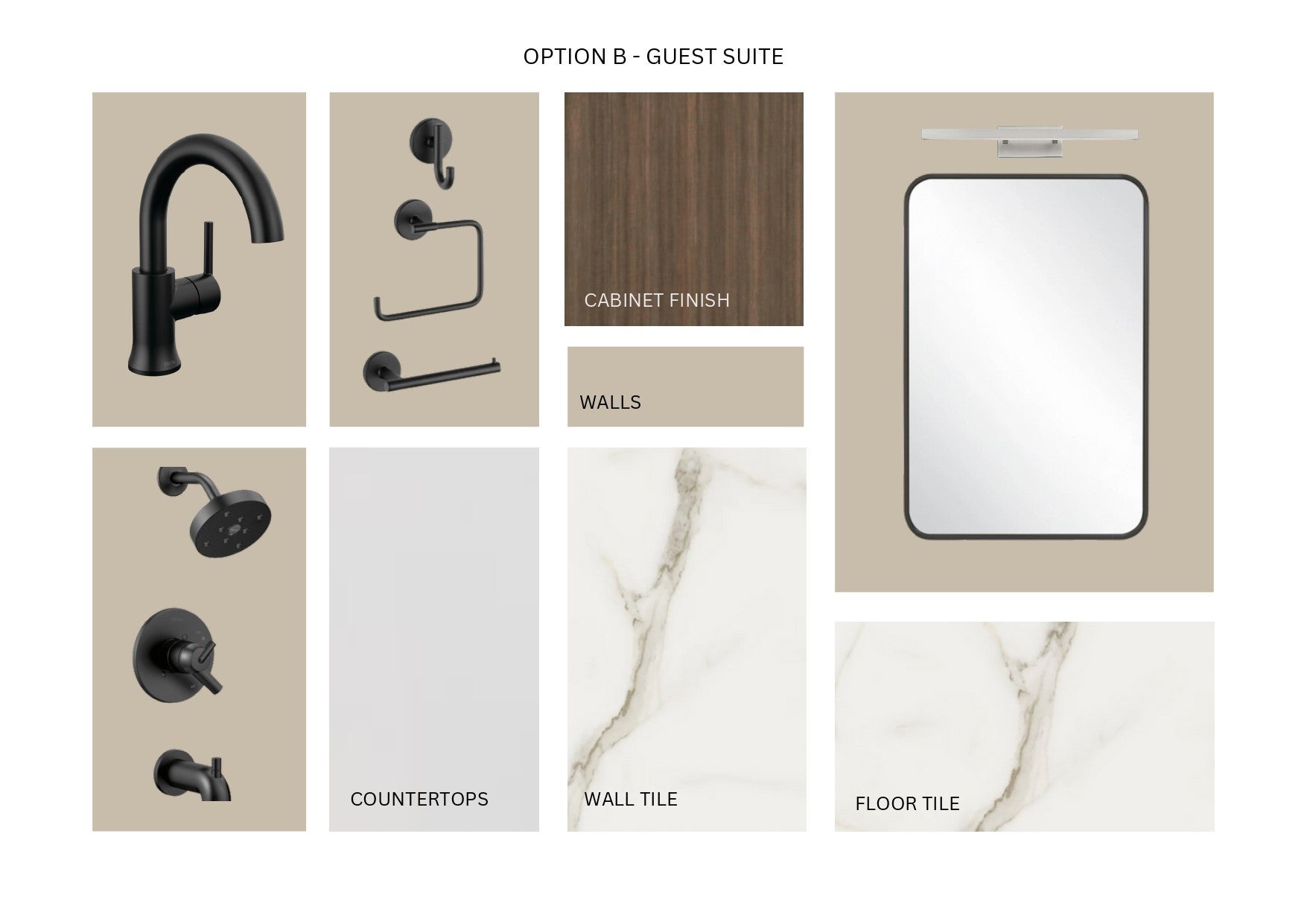
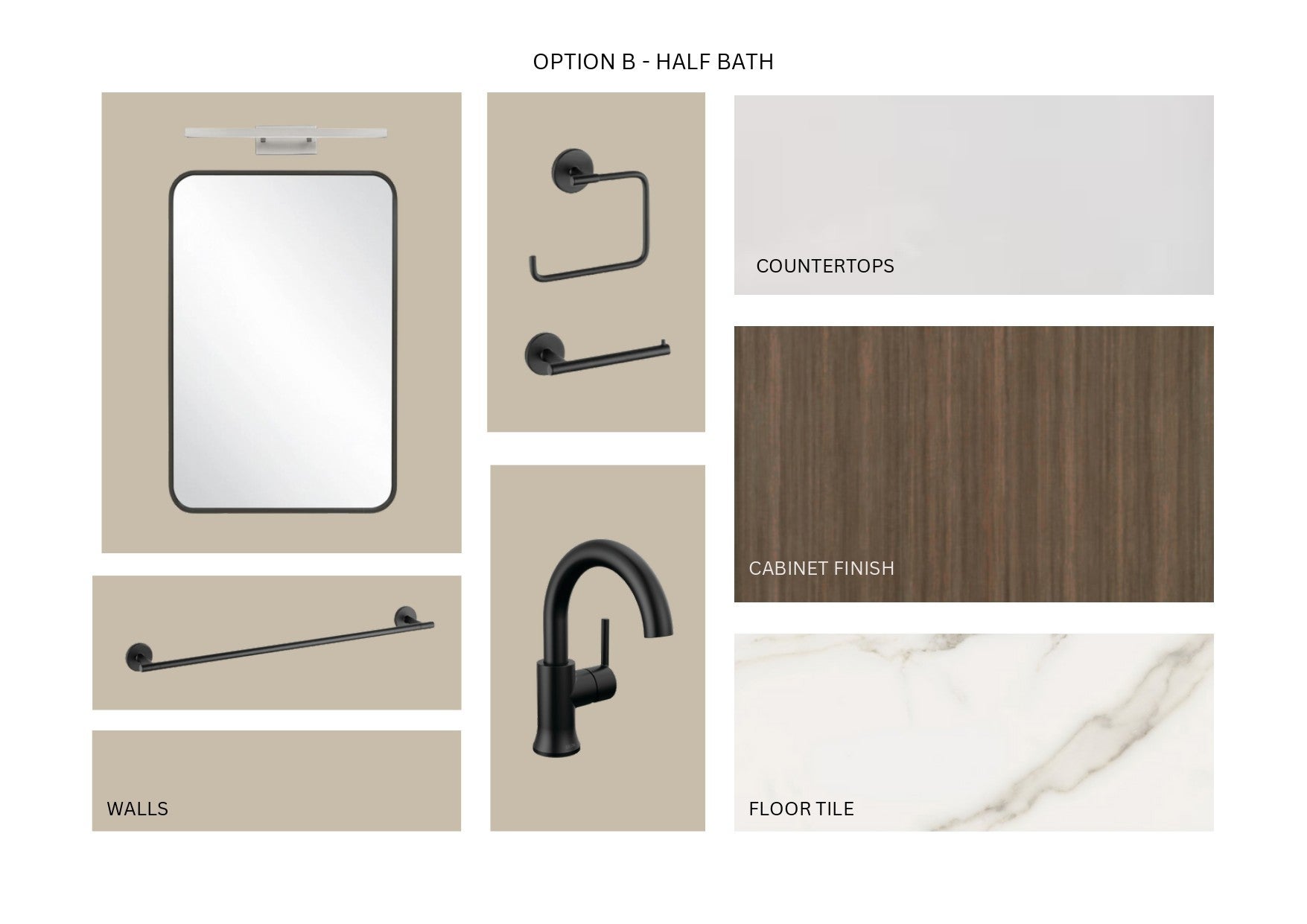
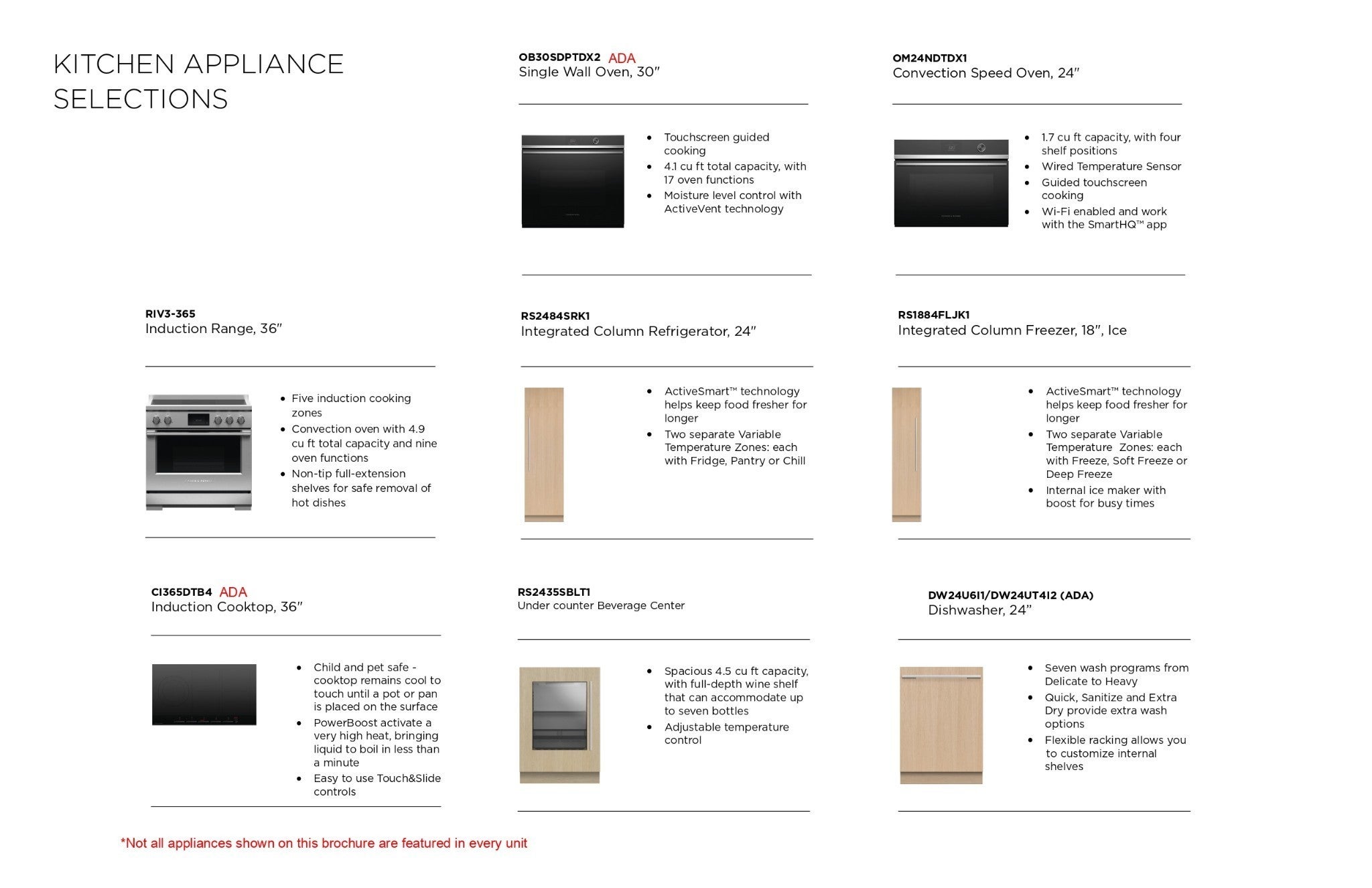
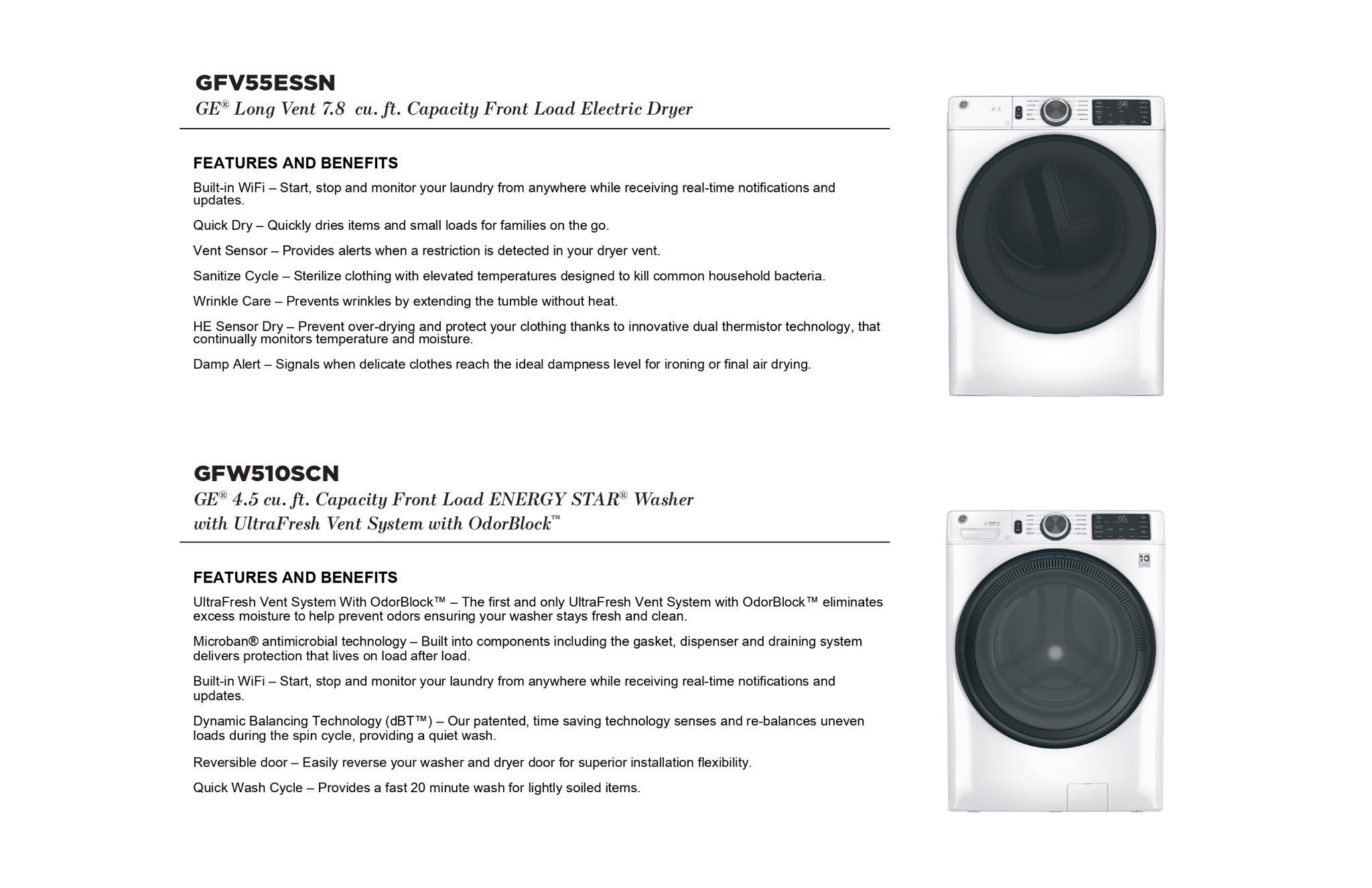
 Copyright 2025 RealTracs Solutions.
Copyright 2025 RealTracs Solutions.