$1,250,000 - 7012 Ellendale Dr, Brentwood
- 4
- Bedrooms
- 3½
- Baths
- 3,154
- SQ. Feet
- 1.2
- Acres
Seller offering a 1:1 rate buy-down with preferred lender!!! Welcome to 7012 Ellendale Dr, a remarkable single-family home located in the heart of Brentwood, TN. This complete remodel offers 3,154 square feet of elegant living space, with four bedrooms and three and a half baths. Located on the west side of I-65 on Franklin Ln between Concord and Moores Lane, it's the perfect Brentwood location. Zoned for Lipscomb Elementary, Brentwood Middle and High School. The primary suite is a true retreat, complete with a private bath that offers a tranquil escape. Additional bedrooms provide flexibility for various needs, whether it be accommodating guests or setting up a home office. Step outside to discover your own private oasis. The property features a beautiful private pool, perfect for relaxing and enjoying sunny days in the privacy of your own backyard. CONTACT AGENT FOR MORE INFORMATION ON RATE BUY-DOWN
Essential Information
-
- MLS® #:
- 2885510
-
- Price:
- $1,250,000
-
- Bedrooms:
- 4
-
- Bathrooms:
- 3.50
-
- Full Baths:
- 3
-
- Half Baths:
- 1
-
- Square Footage:
- 3,154
-
- Acres:
- 1.20
-
- Year Built:
- 1977
-
- Type:
- Residential
-
- Sub-Type:
- Single Family Residence
-
- Status:
- Under Contract - Showing
Community Information
-
- Address:
- 7012 Ellendale Dr
-
- Subdivision:
- Brentwood So Ltd Sec 1
-
- City:
- Brentwood
-
- County:
- Williamson County, TN
-
- State:
- TN
-
- Zip Code:
- 37027
Amenities
-
- Utilities:
- Water Available
-
- Parking Spaces:
- 8
-
- # of Garages:
- 2
-
- Garages:
- Garage Faces Side
-
- Has Pool:
- Yes
-
- Pool:
- In Ground
Interior
-
- Interior Features:
- Built-in Features, Ceiling Fan(s), Open Floorplan, Pantry, High Speed Internet
-
- Appliances:
- Built-In Gas Oven, Built-In Gas Range, Dishwasher, Disposal, Ice Maker, Refrigerator, Stainless Steel Appliance(s)
-
- Heating:
- Central
-
- Cooling:
- Ceiling Fan(s), Central Air, Electric
-
- Fireplace:
- Yes
-
- # of Fireplaces:
- 1
-
- # of Stories:
- 2
Exterior
-
- Lot Description:
- Sloped
-
- Construction:
- Brick
School Information
-
- Elementary:
- Lipscomb Elementary
-
- Middle:
- Brentwood Middle School
-
- High:
- Brentwood High School
Additional Information
-
- Date Listed:
- May 16th, 2025
-
- Days on Market:
- 31
Listing Details
- Listing Office:
- Compass Re
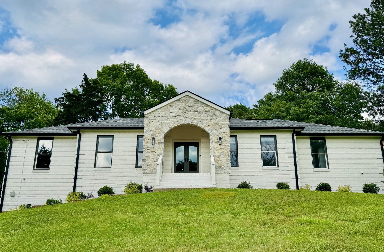
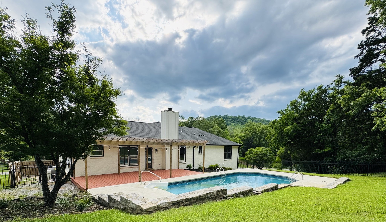
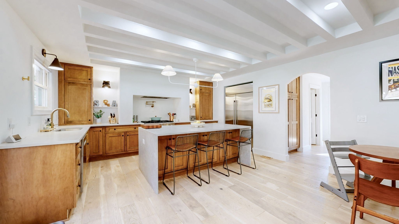
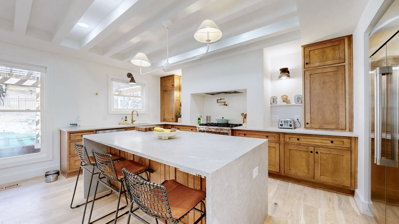
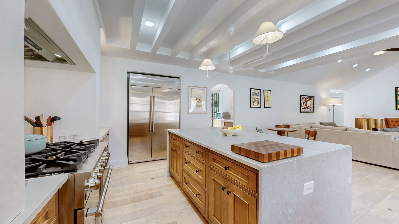
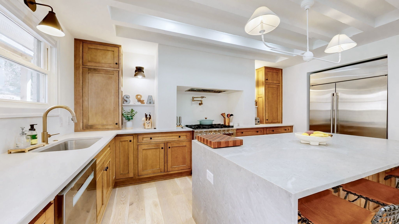
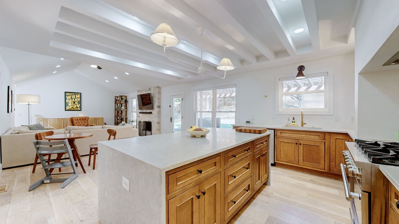
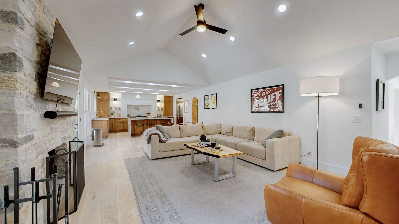
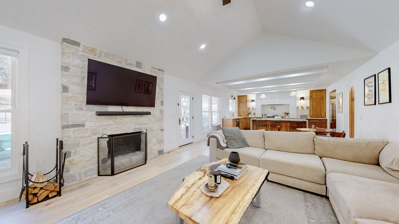
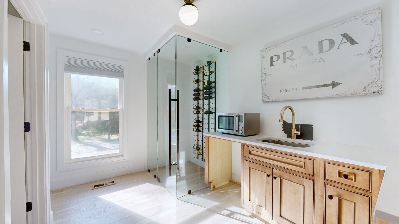
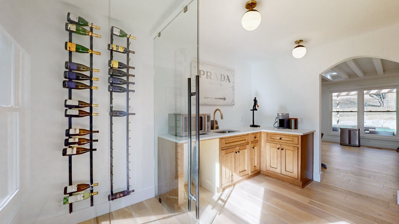
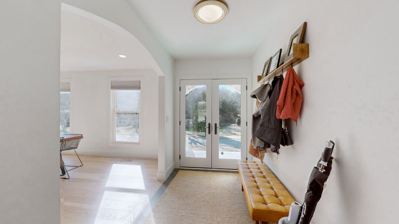
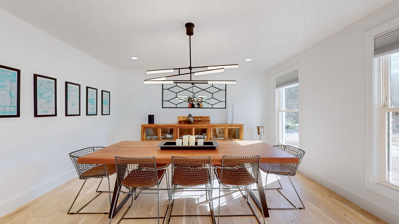
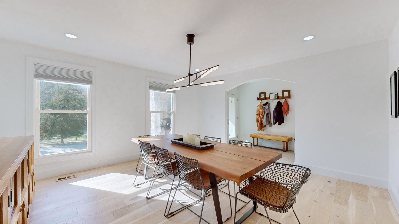
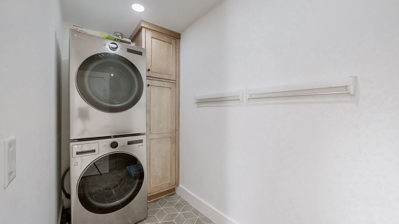
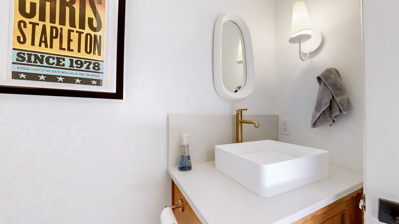
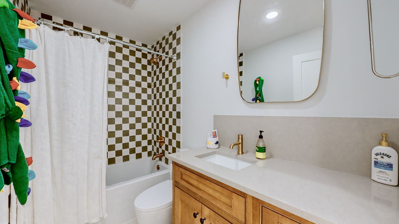
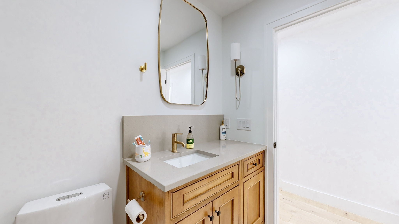
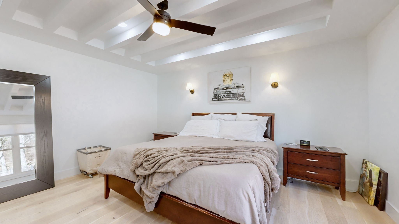
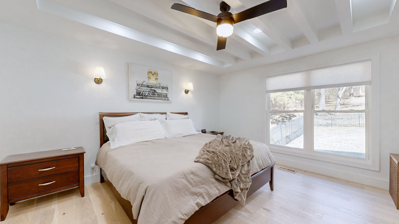
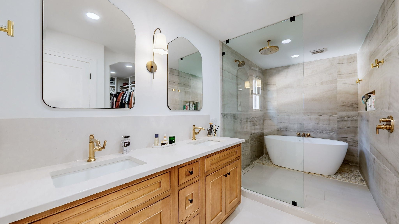
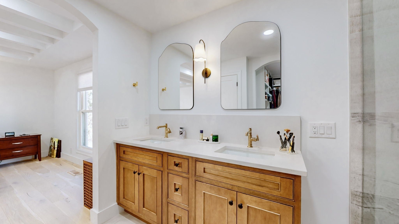
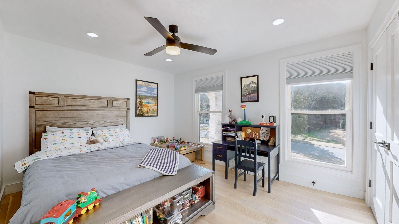
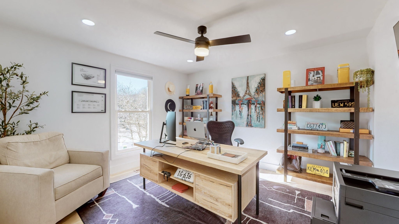
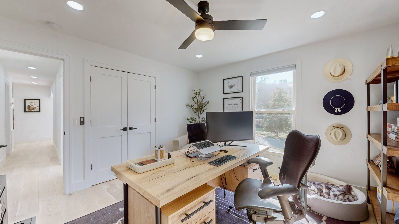
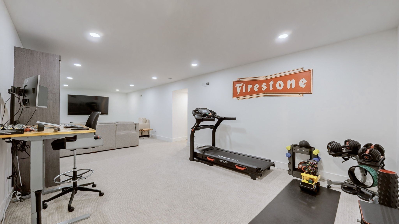
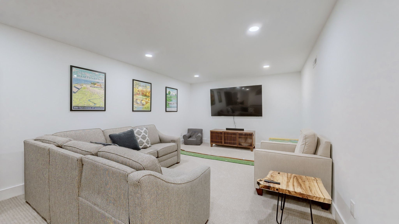
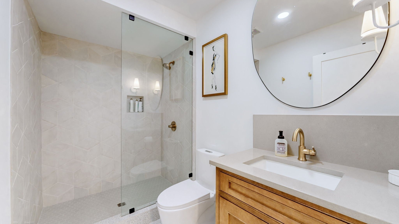
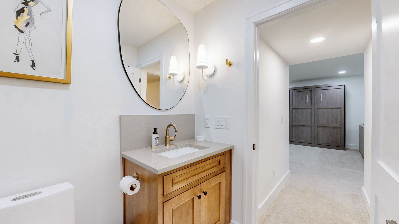
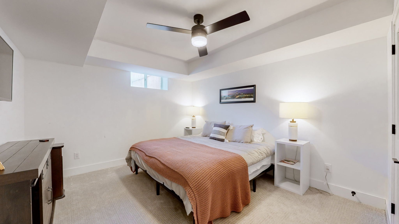
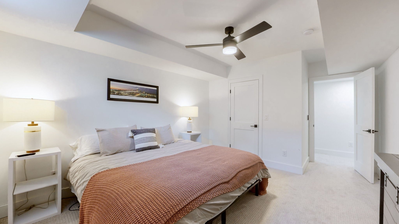
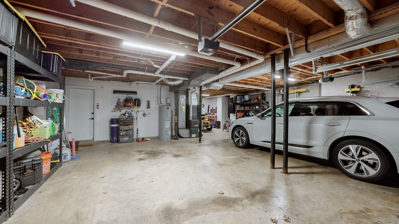
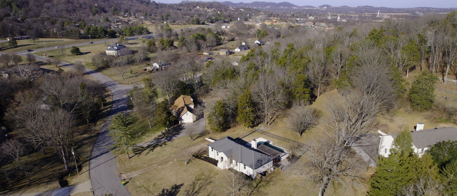
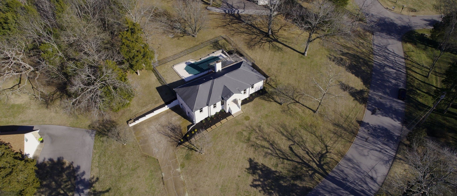
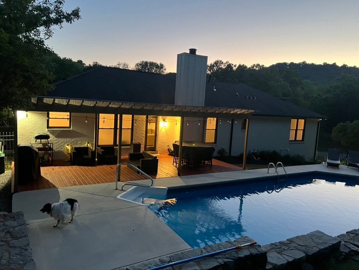
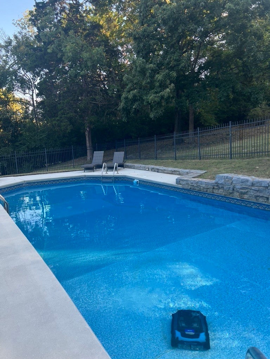
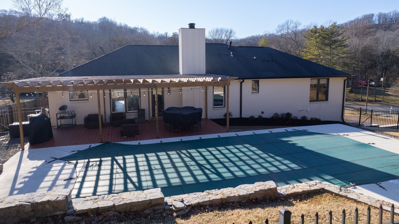
 Copyright 2025 RealTracs Solutions.
Copyright 2025 RealTracs Solutions.