$2,350 - 2400 Arden Village Dr C, Columbia
- 3
- Bedrooms
- 3
- Baths
- 1,903
- SQ. Feet
- 2022
- Year Built
Live where you work, or simply live! This unique 3-story townhome is zoned residential and commercial. First level: 2-car garage, ADA compliant powder room, and a "flex" room - perfect for an exercise room, dedicated office, or a professional/retail space to run your own business or subet for additional income. 2nd level: Great room with a ceiling fan, covered deck, dining room with chandelier and furniture nook, powder room, laundry closet, kitchen, and an open deck off the kitchen. Special kitchen features: SS appliances, large granite island, pull-out drawers, new Frigidaire counter-depth refrigerator, and new microwave (with warranties). 3rd level: primary bedroom suite with a walk-in closet and bath with double vanities and shower, 2 secondary bedrooms, and 2nd full bath with tub. "DEN" dimensions are for the first floor.space. Located in a prime location near major employers and amenities. .
Essential Information
-
- MLS® #:
- 2885506
-
- Price:
- $2,350
-
- Bedrooms:
- 3
-
- Bathrooms:
- 3.00
-
- Full Baths:
- 2
-
- Half Baths:
- 2
-
- Square Footage:
- 1,903
-
- Acres:
- 0.00
-
- Year Built:
- 2022
-
- Type:
- Residential Lease
-
- Sub-Type:
- Townhouse
-
- Status:
- Active
Community Information
-
- Address:
- 2400 Arden Village Dr C
-
- Subdivision:
- Arden Village
-
- City:
- Columbia
-
- County:
- Maury County, TN
-
- State:
- TN
-
- Zip Code:
- 38401
Amenities
-
- Utilities:
- Water Available
-
- Parking Spaces:
- 2
-
- # of Garages:
- 2
-
- Garages:
- Garage Door Opener, Garage Faces Rear, Parking Lot, Unassigned
Interior
-
- Interior Features:
- Ceiling Fan(s), Pantry, Walk-In Closet(s), Kitchen Island
-
- Appliances:
- Electric Range, Dishwasher, Disposal, Dryer, Microwave, Refrigerator, Stainless Steel Appliance(s), Washer
-
- Heating:
- Central, Heat Pump
-
- Cooling:
- Central Air, Electric
-
- # of Stories:
- 3
Exterior
-
- Exterior Features:
- Balcony
-
- Roof:
- Asphalt
-
- Construction:
- Masonite, Brick
School Information
-
- Elementary:
- Spring Hill Elementary
-
- Middle:
- Spring Hill Middle School
-
- High:
- Spring Hill High School
Additional Information
-
- Date Listed:
- May 15th, 2025
-
- Days on Market:
- 4
Listing Details
- Listing Office:
- Keller Williams Realty Nashville/franklin

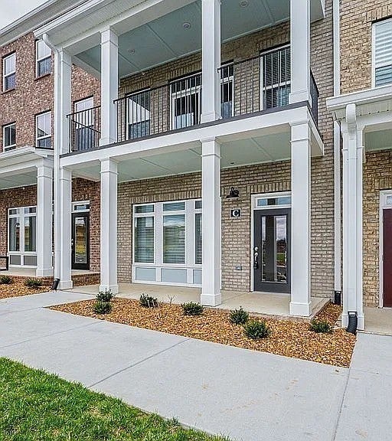
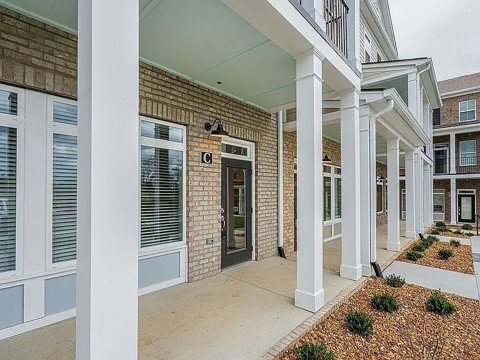
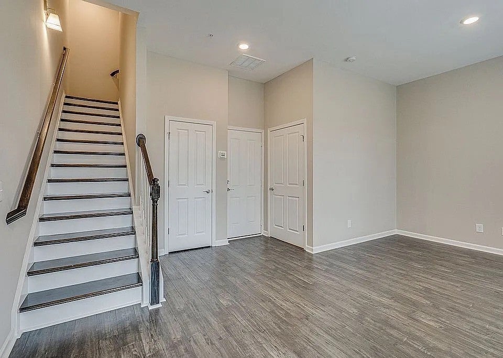
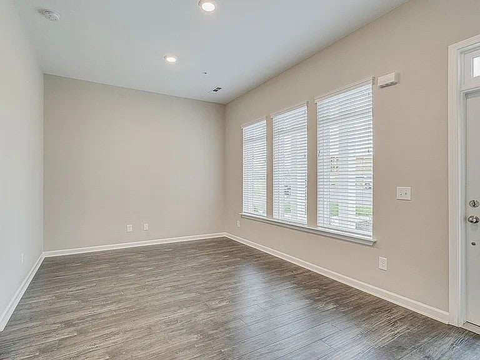
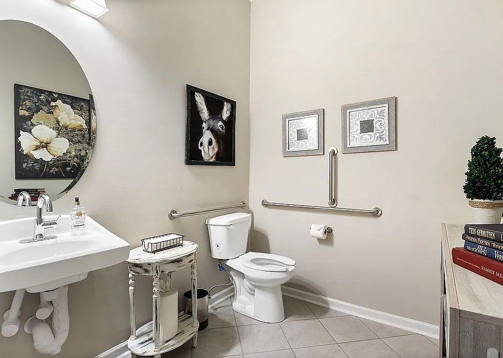
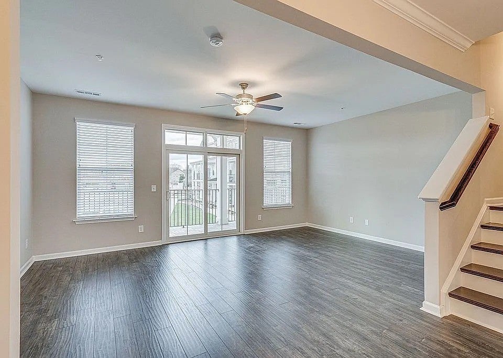
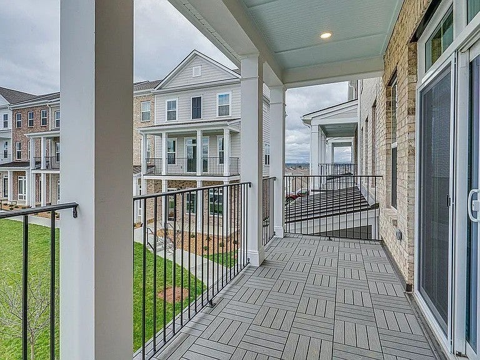
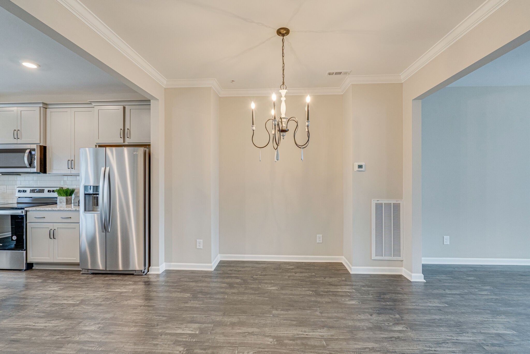


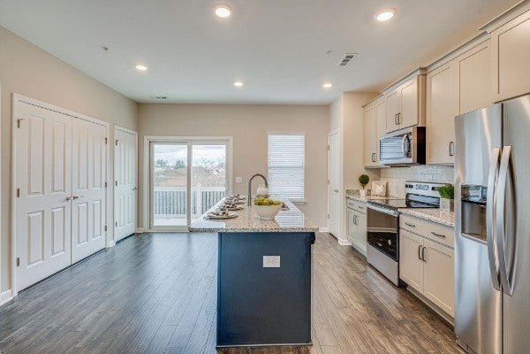

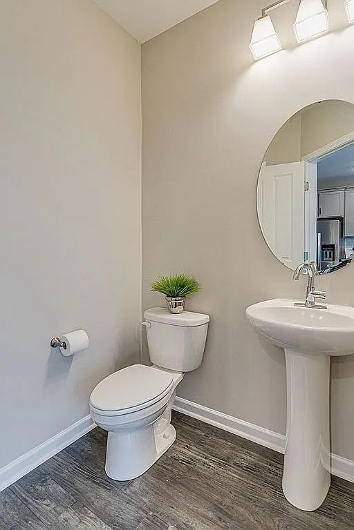
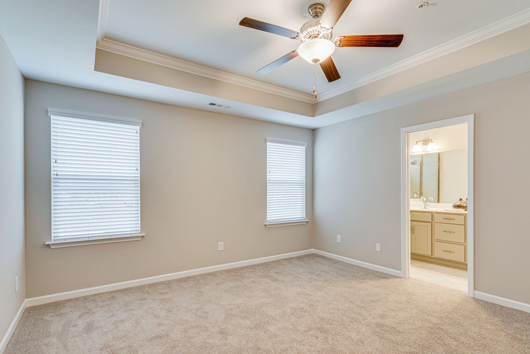
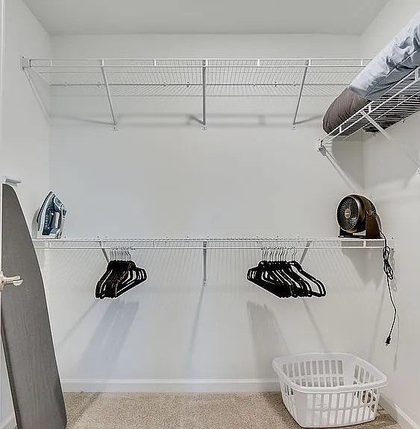
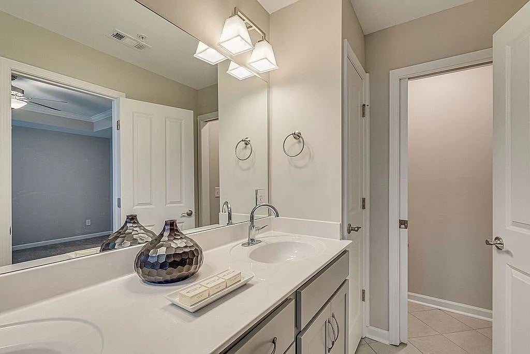
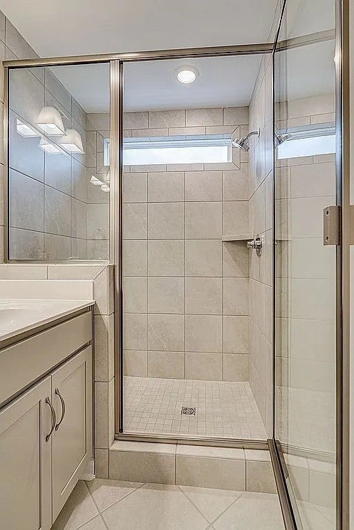
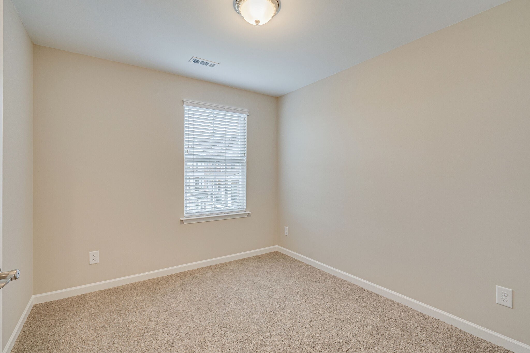
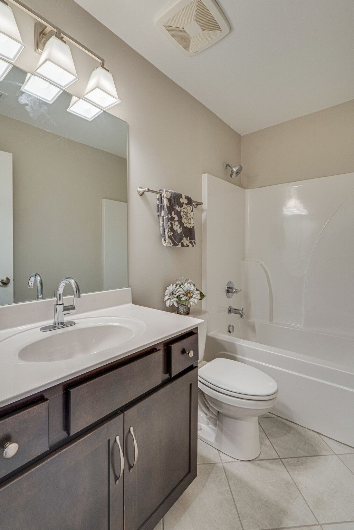
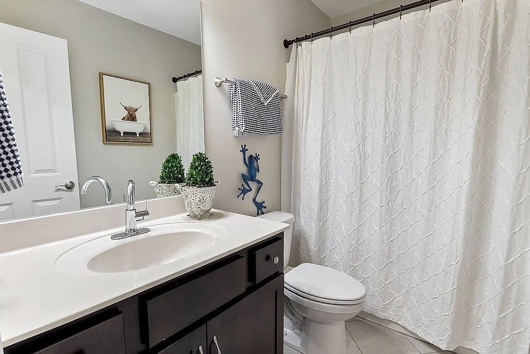
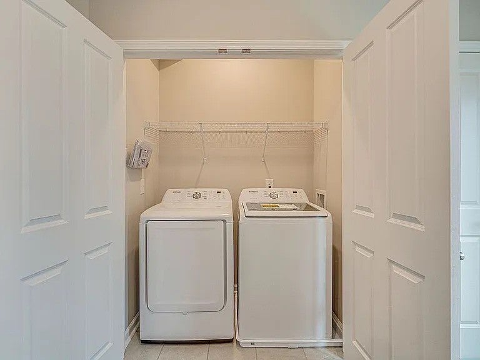
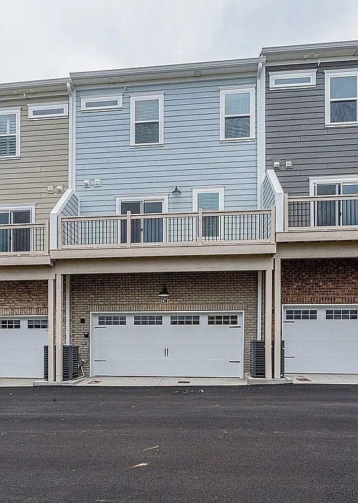
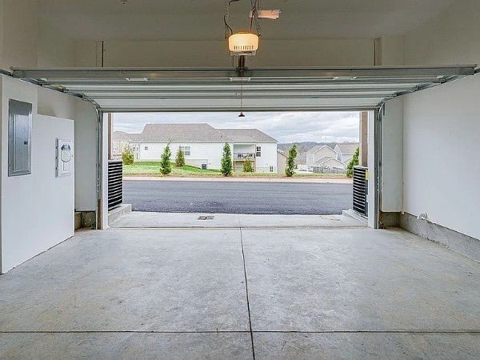
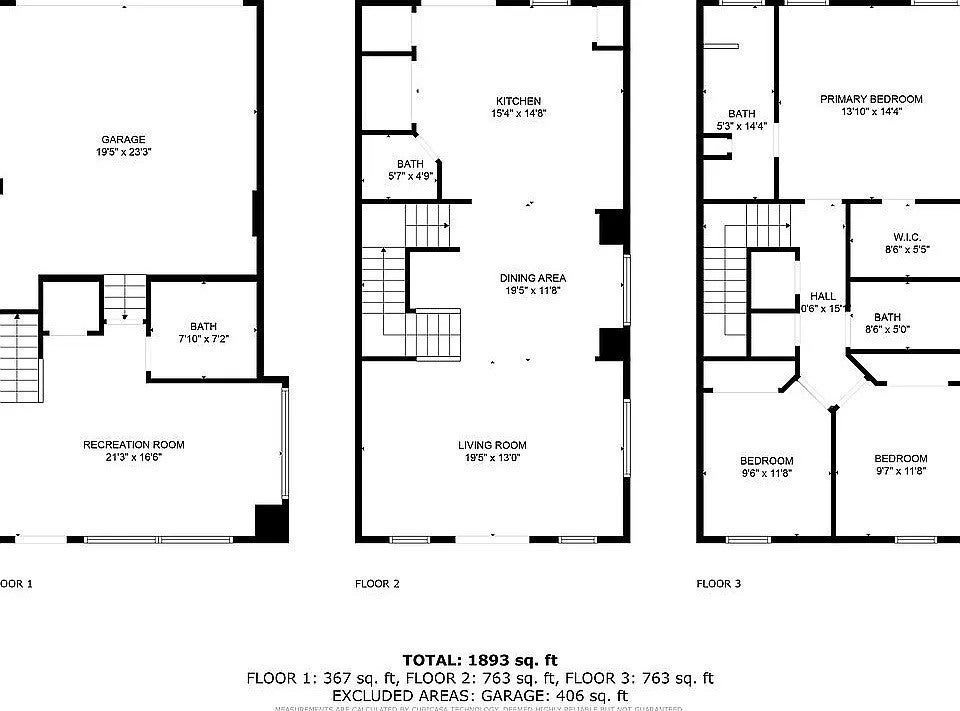
 Copyright 2025 RealTracs Solutions.
Copyright 2025 RealTracs Solutions.