$2,899,000 - 525 Clematis Dr, Nashville
- 5
- Bedrooms
- 6
- Baths
- 4,757
- SQ. Feet
- 0.9
- Acres
Exceptional West Meade home by Build Nashville, seamlessly blending timeless design with modern luxury. Situated on a lush, fenced acre with mature magnolias and cedar trees, this property is designed for effortless entertaining. Enjoy the screened porch with a gas fireplace, heated saltwater pool, and full pool bathroom. The outdoor kitchen and covered deck overlook beautifully landscaped grounds, enhanced with landscape lighting. Inside, the main-floor owners' suite features a spacious walk-in closet, plus an additional en-suite bedroom perfect for guests or a home office. Upstairs, a second owners' suite and bonus area with a beverage center provide flexible living space. Impeccable craftsmanship and luxury details throughout — an incredible opportunity in West Meade.
Essential Information
-
- MLS® #:
- 2885490
-
- Price:
- $2,899,000
-
- Bedrooms:
- 5
-
- Bathrooms:
- 6.00
-
- Full Baths:
- 5
-
- Half Baths:
- 2
-
- Square Footage:
- 4,757
-
- Acres:
- 0.90
-
- Year Built:
- 2022
-
- Type:
- Residential
-
- Sub-Type:
- Single Family Residence
-
- Style:
- Contemporary
-
- Status:
- Active
Community Information
-
- Address:
- 525 Clematis Dr
-
- Subdivision:
- West Meade Estates
-
- City:
- Nashville
-
- County:
- Davidson County, TN
-
- State:
- TN
-
- Zip Code:
- 37205
Amenities
-
- Utilities:
- Water Available
-
- Parking Spaces:
- 6
-
- # of Garages:
- 3
-
- Garages:
- Garage Door Opener, Garage Faces Side, Driveway
-
- Has Pool:
- Yes
-
- Pool:
- In Ground
Interior
-
- Interior Features:
- Built-in Features, Ceiling Fan(s), Open Floorplan, Walk-In Closet(s), Primary Bedroom Main Floor
-
- Appliances:
- Double Oven, Electric Oven, Built-In Gas Range, Dishwasher, Disposal, Indoor Grill, Microwave, Refrigerator, Stainless Steel Appliance(s)
-
- Heating:
- Central, Dual
-
- Cooling:
- Electric
-
- Fireplace:
- Yes
-
- # of Fireplaces:
- 2
-
- # of Stories:
- 2
Exterior
-
- Exterior Features:
- Gas Grill
-
- Lot Description:
- Corner Lot, Level
-
- Roof:
- Other
-
- Construction:
- Brick, Stucco
School Information
-
- Elementary:
- Gower Elementary
-
- Middle:
- H. G. Hill Middle
-
- High:
- James Lawson High School
Additional Information
-
- Date Listed:
- May 16th, 2025
-
- Days on Market:
- 2
Listing Details
- Listing Office:
- Compass Tennessee, Llc
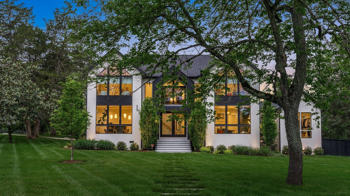
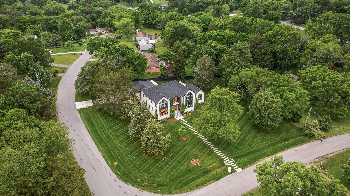
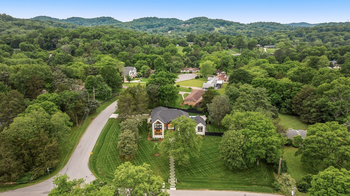
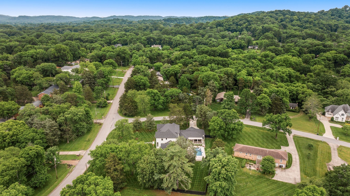
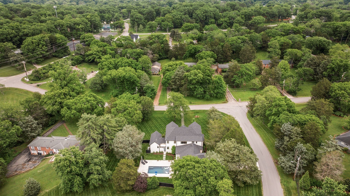
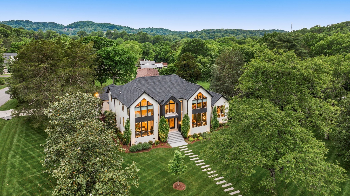
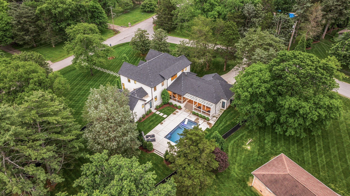
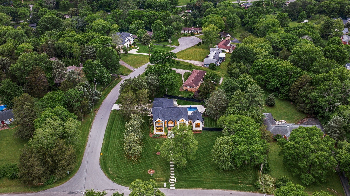
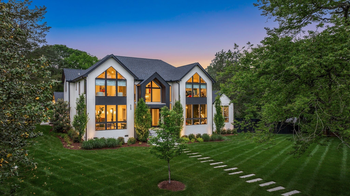
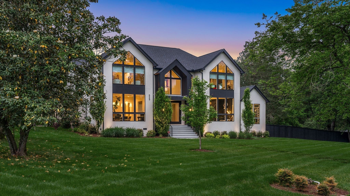
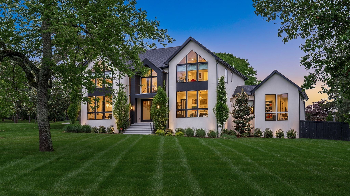
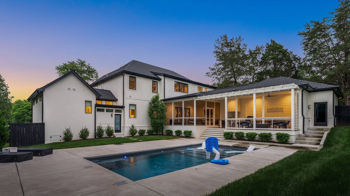
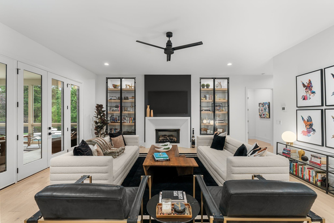

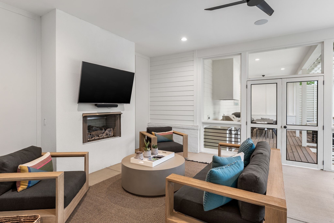
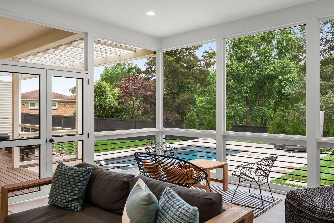
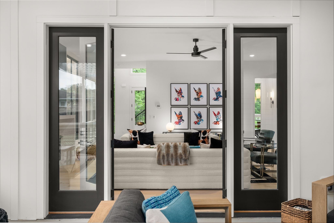

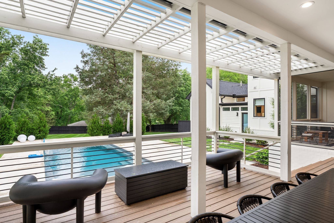
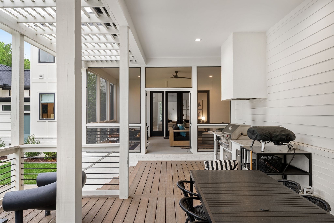
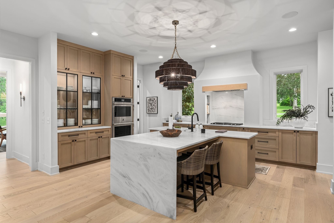
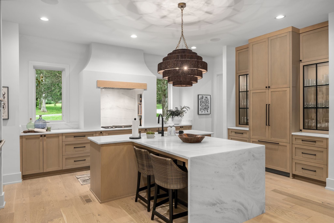
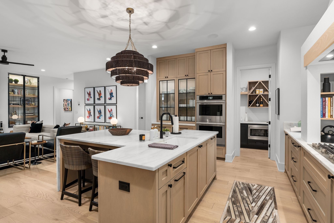
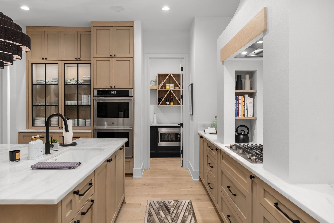
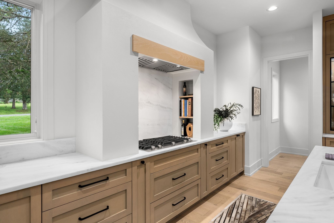
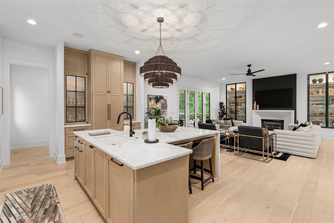
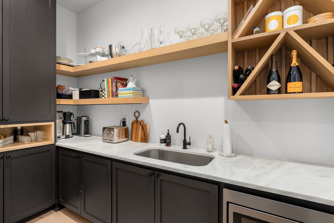
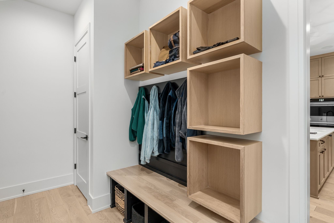
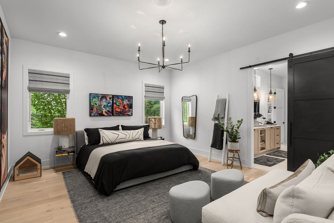


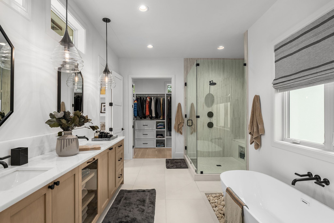
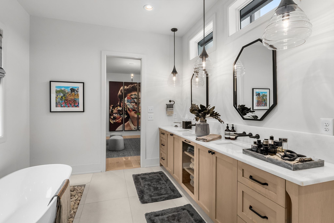
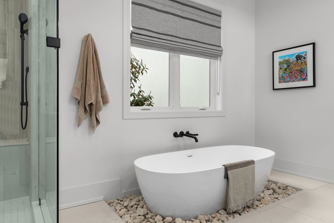
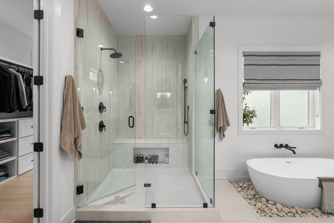
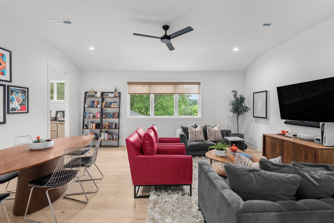
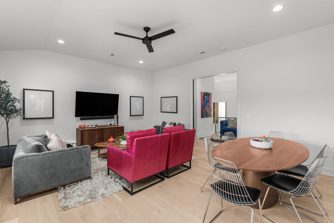

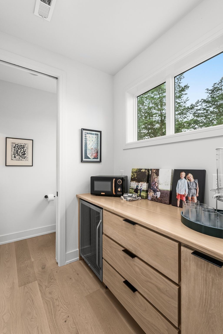
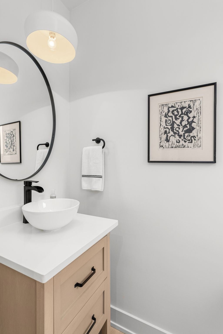
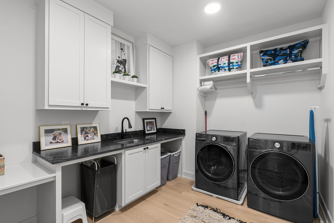
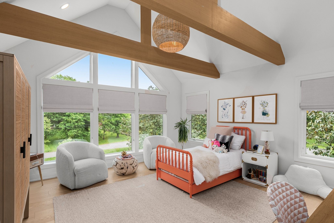
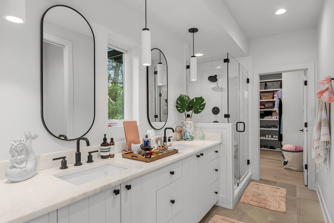



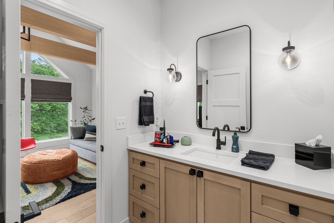
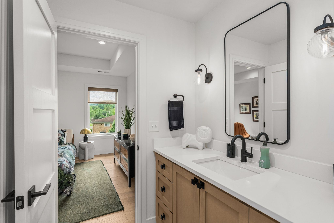
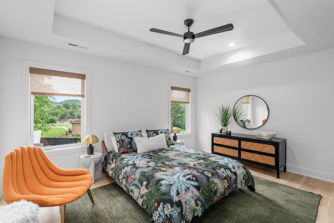
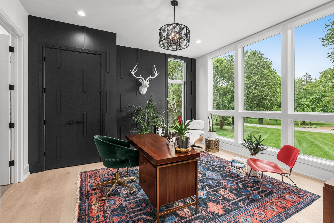
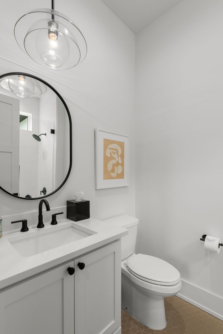


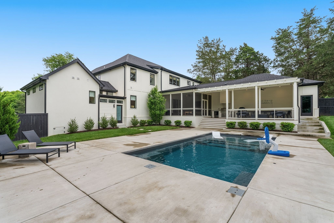
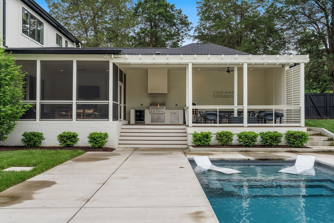
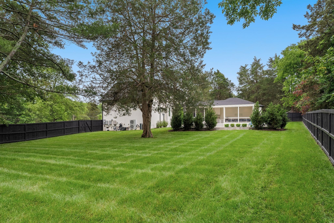
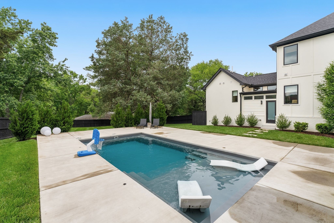
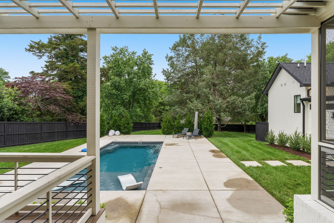
 Copyright 2025 RealTracs Solutions.
Copyright 2025 RealTracs Solutions.