$998,000 - 915 Harrisburg Ln, Mount Juliet
- 4
- Bedrooms
- 4½
- Baths
- 3,015
- SQ. Feet
- 0.36
- Acres
Stunning 4BR/4.5BA home in a quiet cul-de-sac with a backyard oasis and thoughtfully designed spaces throughout. The main level features a spacious primary suite with spa-like bath and large walk-in closet, plus a second bedroom near a full bath—perfect for guests or a home office. The elegant entry with coffered ceilings leads to bright and open living spaces that include high ceilings, hardwood floors, a gas fireplace, and a gourmet kitchen with custom cabinetry. Upstairs, two additional bedrooms each feature private en-suite baths and large closets. Enjoy the oversized bonus room with custom built-in shelving and a Juliet balcony office nook. Outdoor living shines with a covered screened-in patio, beautiful pool, and landscaped yard. Extra features include an oversized 3-car garage, laundry room with built-ins, irrigation system, and water softener. Zoned for highly regarded schools and minutes to shopping and dining.
Essential Information
-
- MLS® #:
- 2885487
-
- Price:
- $998,000
-
- Bedrooms:
- 4
-
- Bathrooms:
- 4.50
-
- Full Baths:
- 4
-
- Half Baths:
- 1
-
- Square Footage:
- 3,015
-
- Acres:
- 0.36
-
- Year Built:
- 2017
-
- Type:
- Residential
-
- Sub-Type:
- Single Family Residence
-
- Style:
- Traditional
-
- Status:
- Active
Community Information
-
- Address:
- 915 Harrisburg Ln
-
- Subdivision:
- Reserve At Wright Farm Ph 1
-
- City:
- Mount Juliet
-
- County:
- Wilson County, TN
-
- State:
- TN
-
- Zip Code:
- 37122
Amenities
-
- Utilities:
- Electricity Available, Water Available
-
- Parking Spaces:
- 3
-
- # of Garages:
- 3
-
- Garages:
- Garage Faces Side
Interior
-
- Interior Features:
- Ceiling Fan(s), Entrance Foyer, Extra Closets, Storage, Walk-In Closet(s), High Speed Internet
-
- Appliances:
- Built-In Electric Oven, Cooktop, Dishwasher, Disposal, Microwave
-
- Heating:
- Baseboard, Central, Electric, Natural Gas
-
- Cooling:
- Electric
-
- Fireplace:
- Yes
-
- # of Fireplaces:
- 1
-
- # of Stories:
- 3
Exterior
-
- Roof:
- Asphalt
-
- Construction:
- Brick
School Information
-
- Elementary:
- Rutland Elementary
-
- Middle:
- West Wilson Middle School
-
- High:
- Wilson Central High School
Additional Information
-
- Date Listed:
- May 16th, 2025
-
- Days on Market:
- 38
Listing Details
- Listing Office:
- Benchmark Realty, Llc
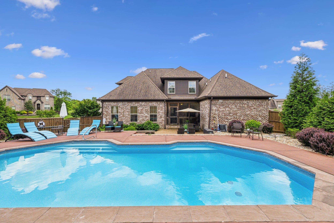
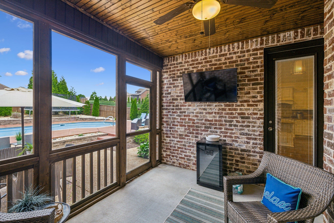
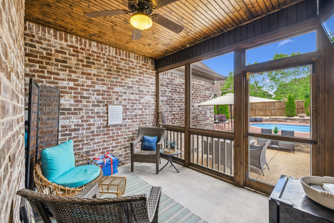
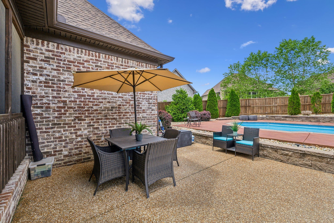
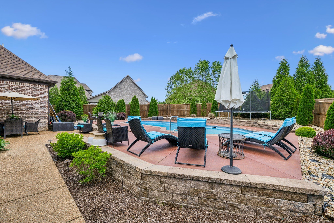
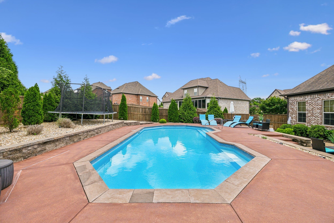
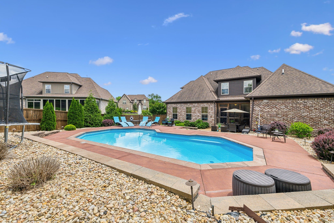
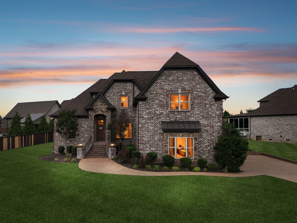
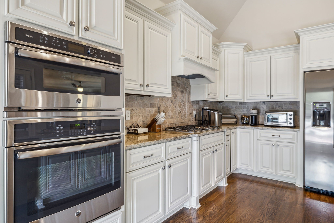
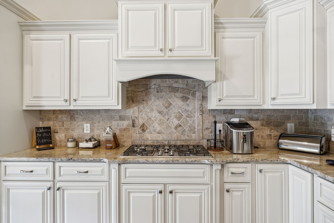
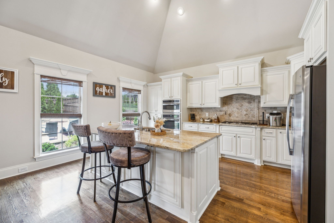
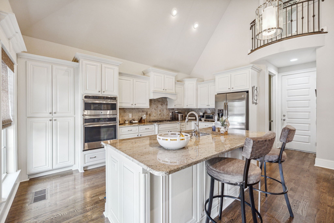
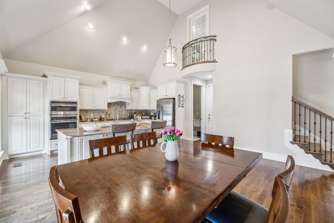
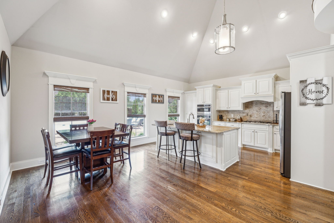
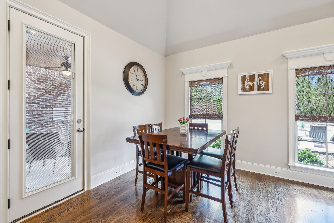
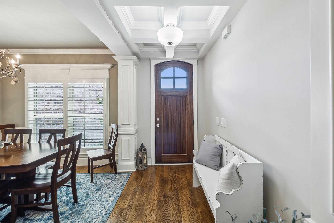
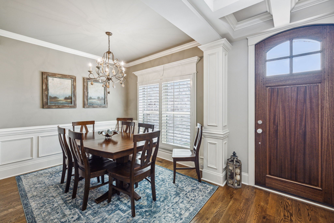
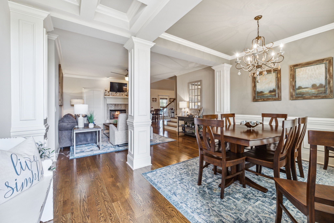
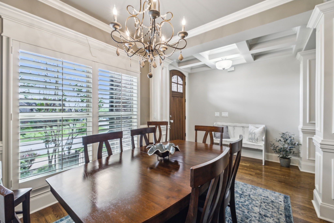
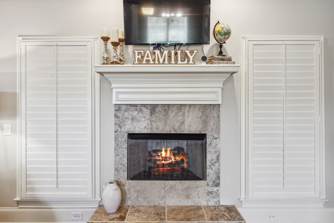
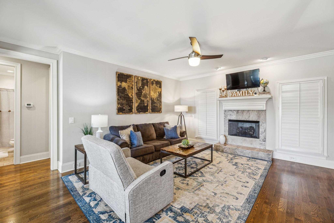
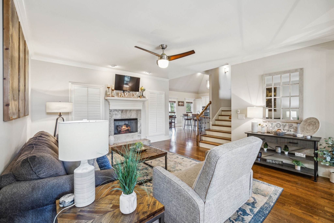
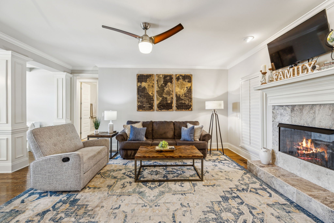
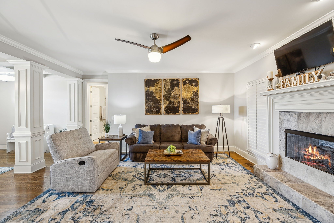
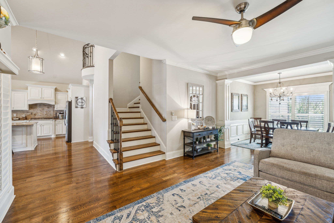
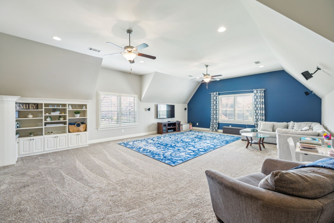
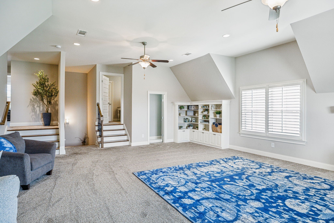
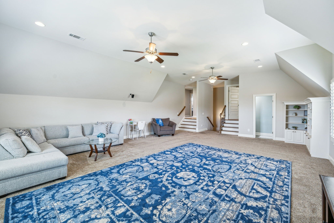
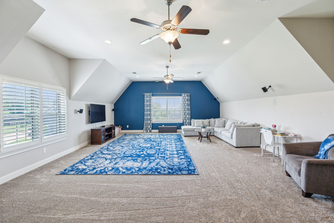
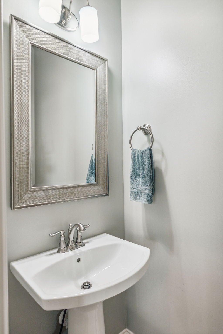
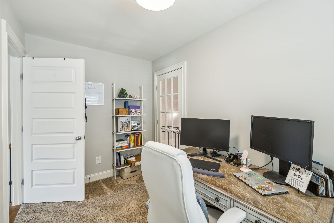
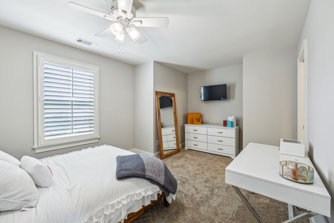
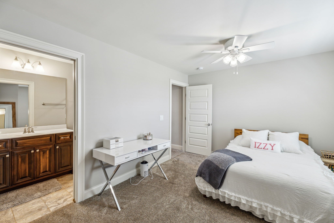
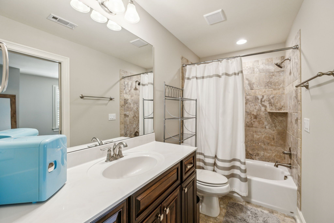
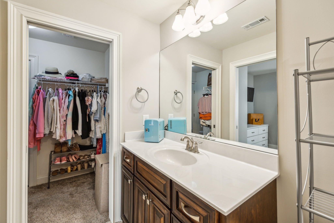
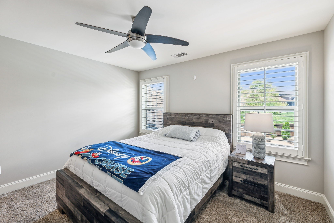
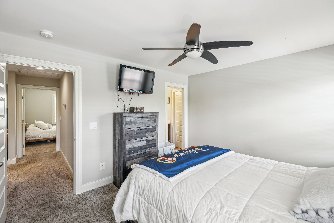
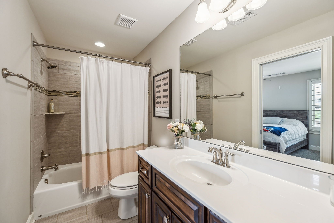
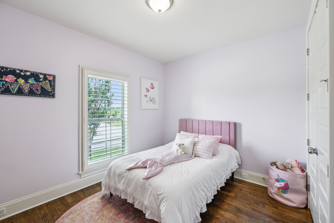
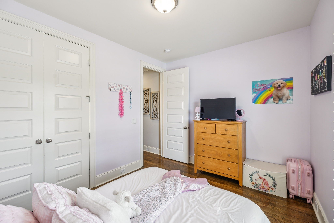
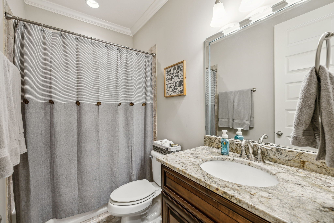
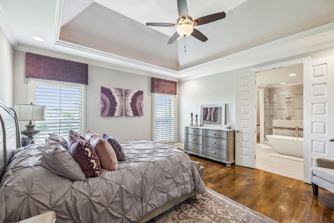
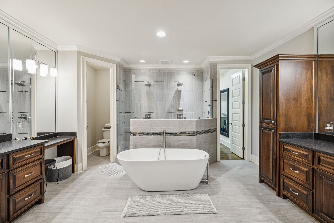
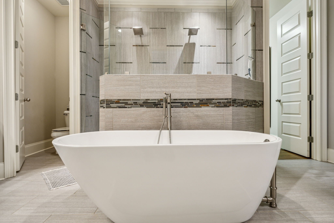
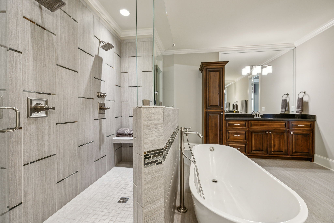
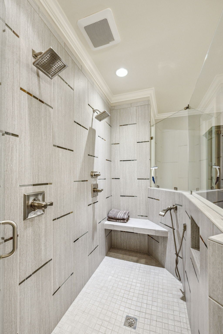
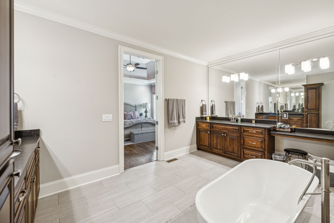
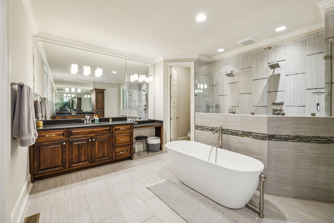
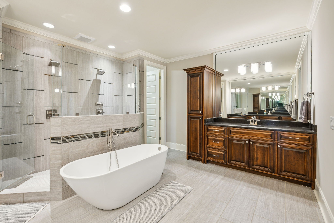
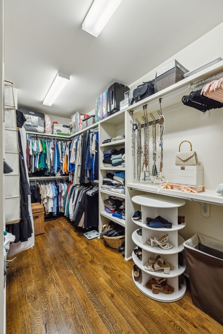
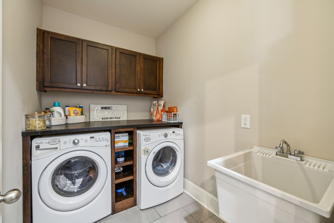
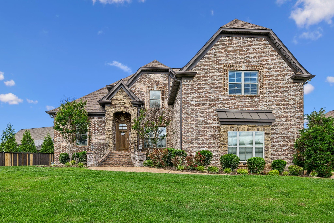
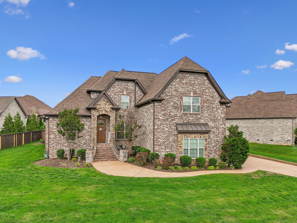
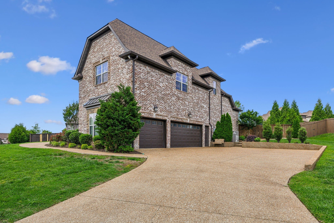
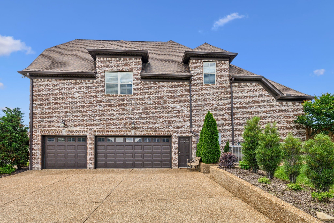
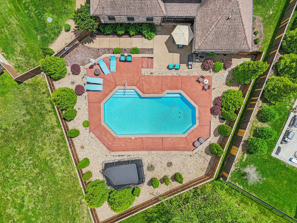
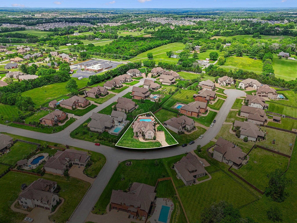
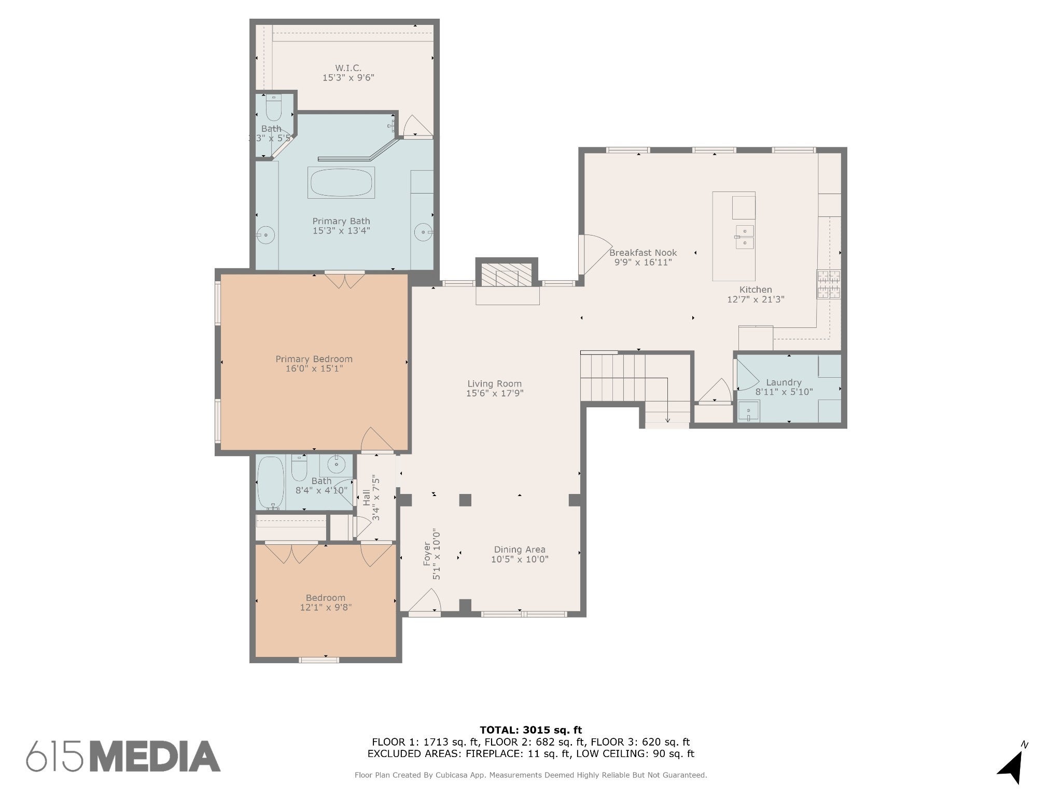
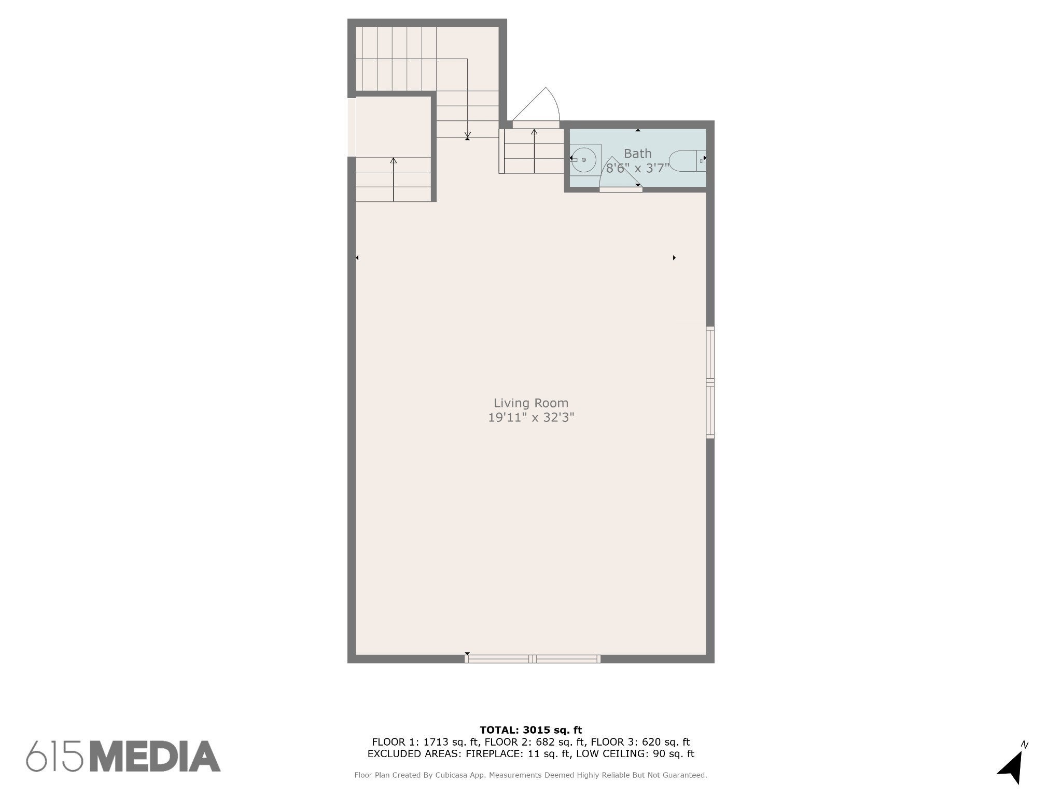
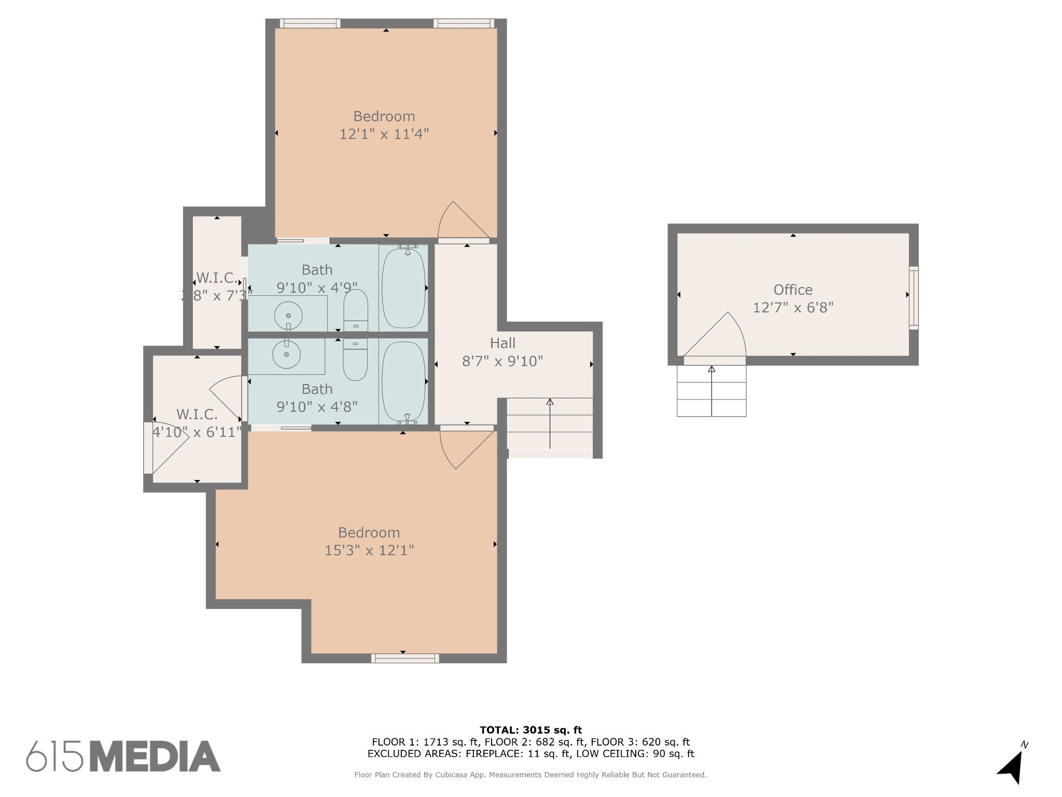
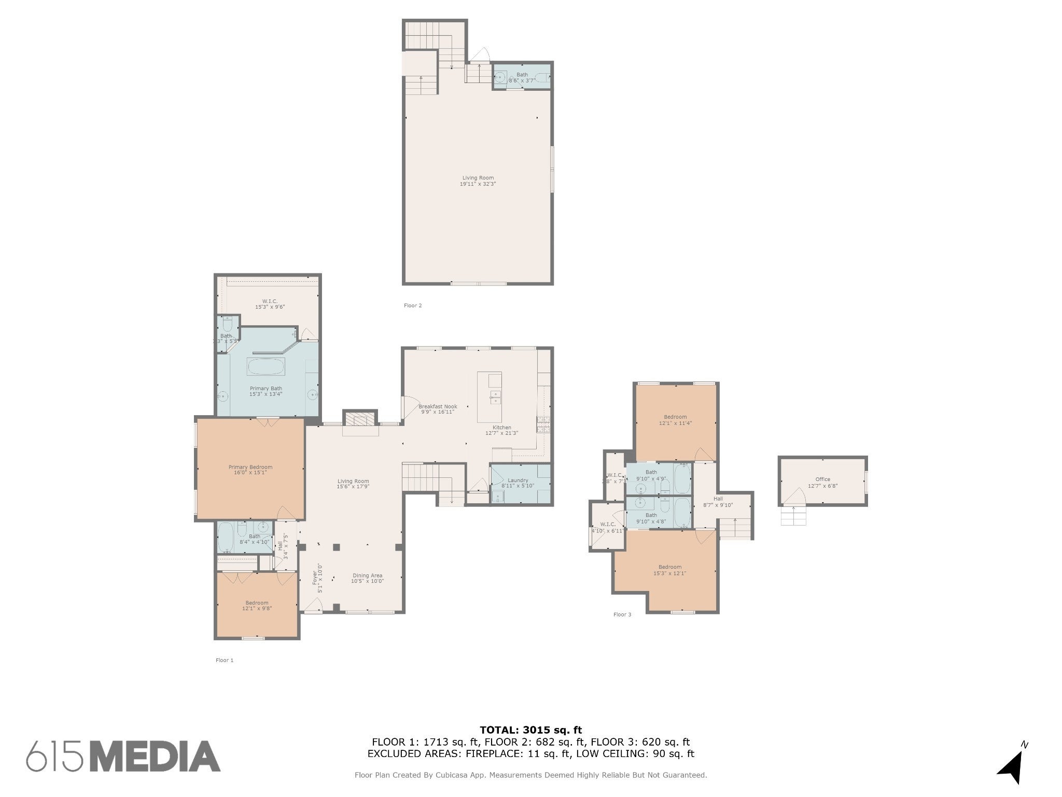
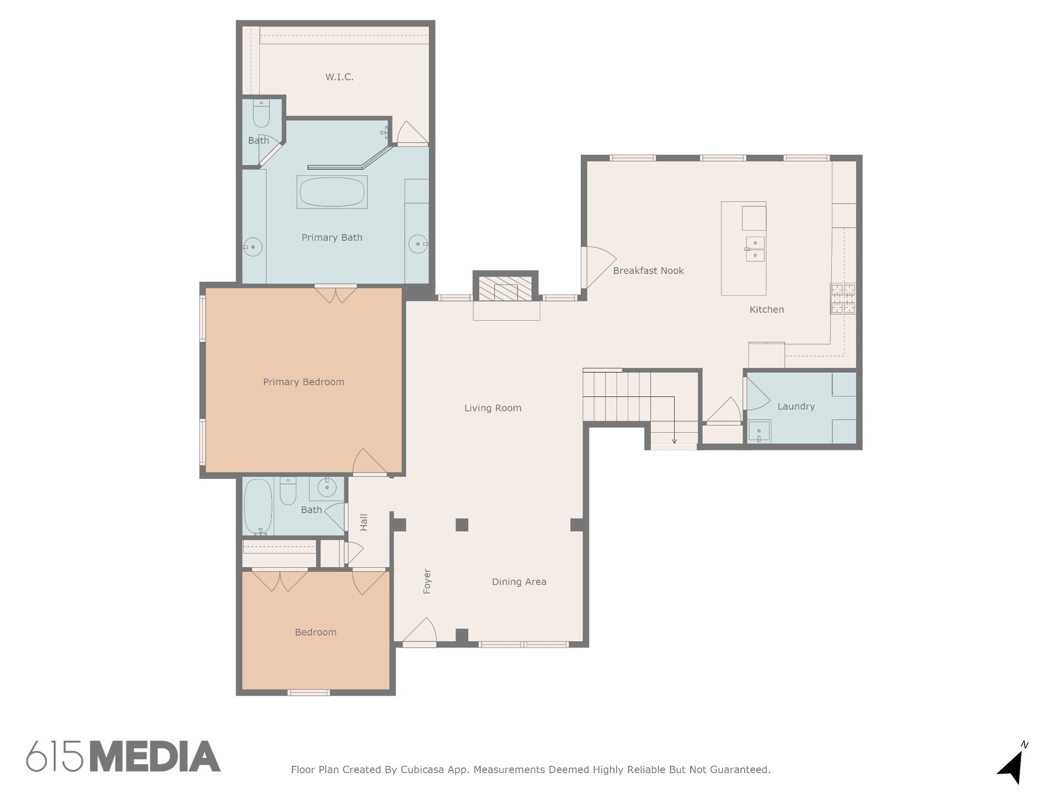
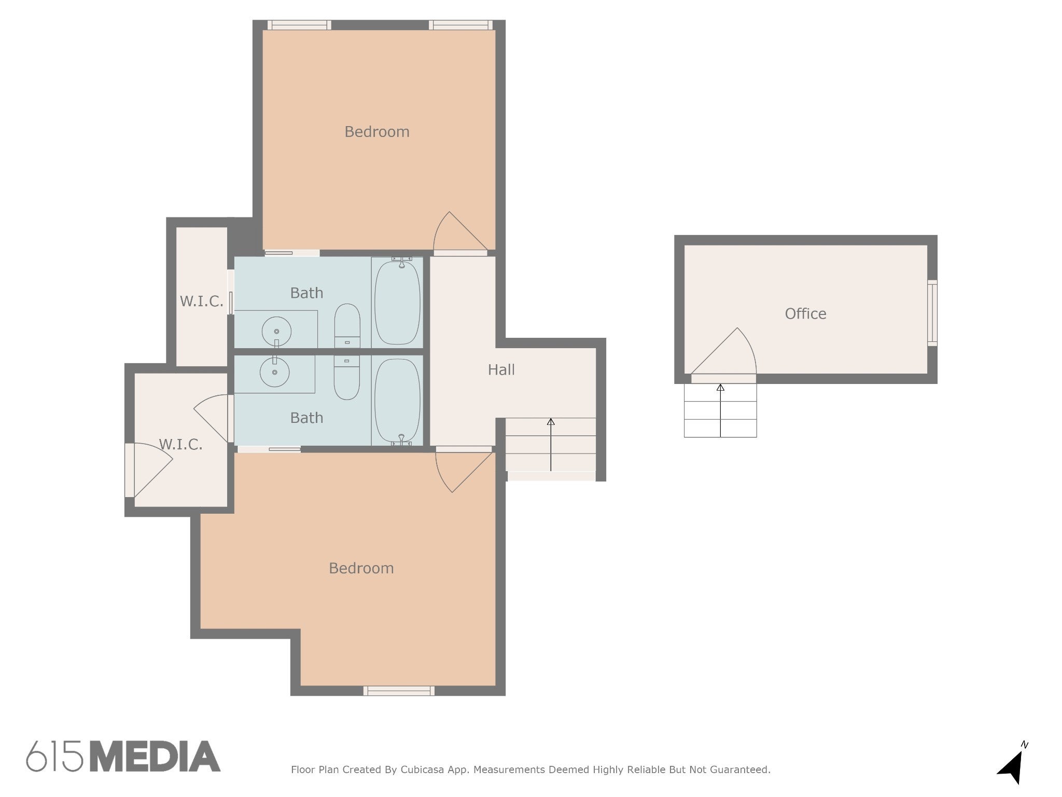
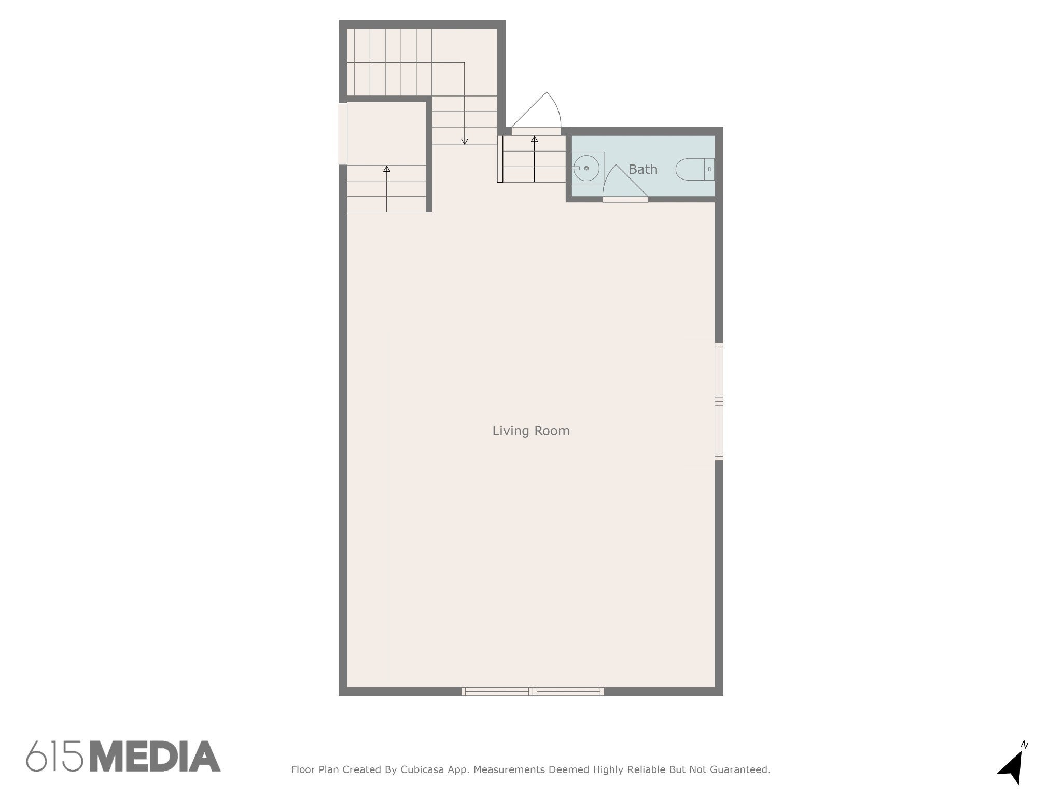
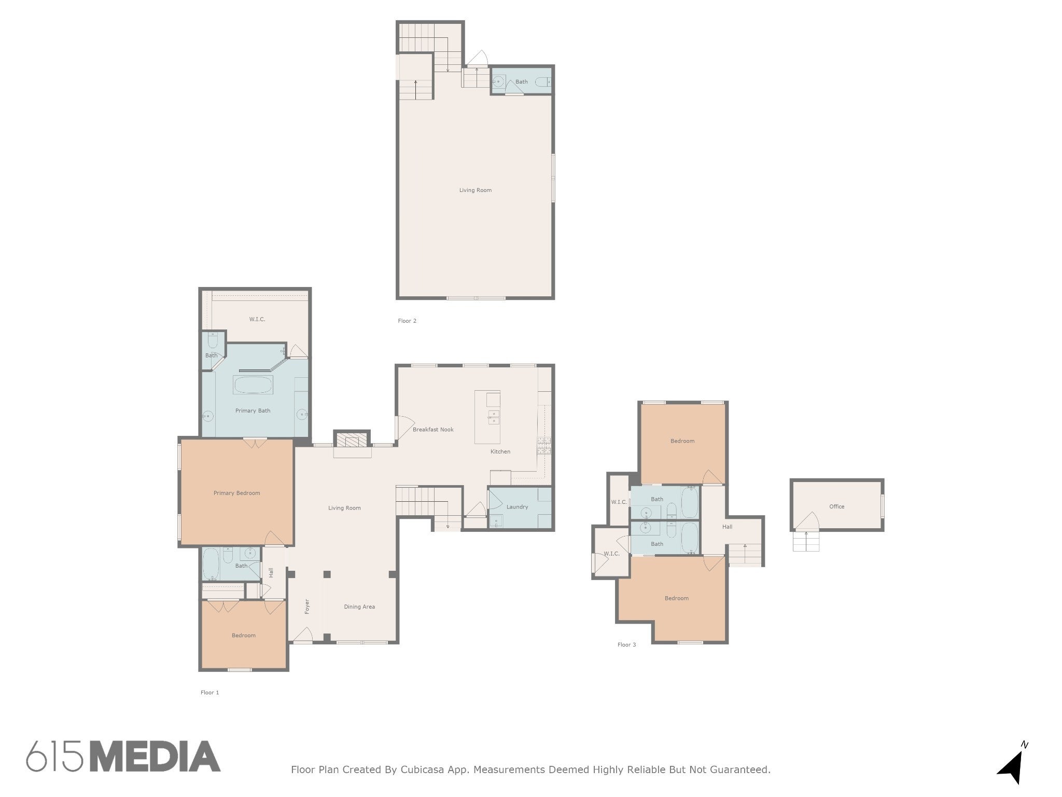
 Copyright 2025 RealTracs Solutions.
Copyright 2025 RealTracs Solutions.