$1,025,000 - 300 Ferris Ct, Franklin
- 4
- Bedrooms
- 2½
- Baths
- 3,052
- SQ. Feet
- 0.26
- Acres
Welcome to 300 Ferris Court—a beautifully updated home situated on a prime corner lot in the heart of Cool Springs. This light-filled open floor plan features brand new windows, freshly painted interior, real hardwood floors throughout the main level and upstairs landing, and a stylishly updated kitchen with new granite countertops and painted cabinets. The living room features custom built-ins next to the wood-burning fireplace, and the newly renovated dry bar with mini fridge provides the perfect touch for entertaining. You'll love the rare side-entry mudroom, new double-entry doors, updated lighting, and newer hot water heater. Upstairs offers a spacious bonus room that can serve as an additional bedroom, while outside, the fully fenced, irrigated yard boasts a freshly stained deck—perfect for relaxing or hosting gatherings. Zoned for top-rated Kenrose, Woodland, and Ravenwood schools, this home is nestled in a sought-after community with a renovated clubhouse, pool, tennis and pickleball courts, a playground, a basketball court, and sidewalks throughout. This turnkey residence checks all the boxes, with a prime location just minutes from Cool Spring's finest shopping, dining, and entertainment options. Don't miss your chance to make it your home!
Essential Information
-
- MLS® #:
- 2885467
-
- Price:
- $1,025,000
-
- Bedrooms:
- 4
-
- Bathrooms:
- 2.50
-
- Full Baths:
- 2
-
- Half Baths:
- 1
-
- Square Footage:
- 3,052
-
- Acres:
- 0.26
-
- Year Built:
- 1997
-
- Type:
- Residential
-
- Sub-Type:
- Single Family Residence
-
- Style:
- Traditional
-
- Status:
- Under Contract - Not Showing
Community Information
-
- Address:
- 300 Ferris Ct
-
- Subdivision:
- Cool Springs East
-
- City:
- Franklin
-
- County:
- Williamson County, TN
-
- State:
- TN
-
- Zip Code:
- 37067
Amenities
-
- Amenities:
- Clubhouse, Playground, Pool, Sidewalks, Tennis Court(s)
-
- Utilities:
- Water Available
-
- Parking Spaces:
- 2
-
- # of Garages:
- 2
-
- Garages:
- Attached
Interior
-
- Interior Features:
- Bookcases, Built-in Features, Entrance Foyer, Extra Closets, Open Floorplan, Pantry, Storage, Walk-In Closet(s), Wet Bar, Primary Bedroom Main Floor
-
- Appliances:
- Built-In Electric Oven, Built-In Gas Range, Dishwasher, Disposal, Microwave, Refrigerator, Stainless Steel Appliance(s)
-
- Heating:
- Central, Electric
-
- Cooling:
- Central Air
-
- Fireplace:
- Yes
-
- # of Fireplaces:
- 1
-
- # of Stories:
- 2
Exterior
-
- Lot Description:
- Corner Lot, Level
-
- Roof:
- Shingle
-
- Construction:
- Brick
School Information
-
- Elementary:
- Kenrose Elementary
-
- Middle:
- Woodland Middle School
-
- High:
- Ravenwood High School
Additional Information
-
- Date Listed:
- May 15th, 2025
-
- Days on Market:
- 37
Listing Details
- Listing Office:
- Bradford Real Estate
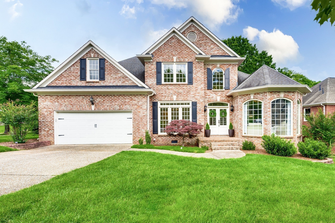
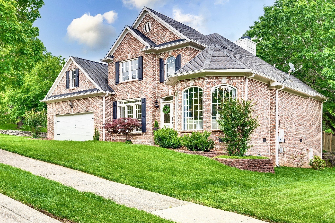
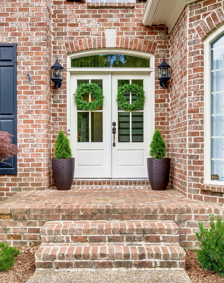
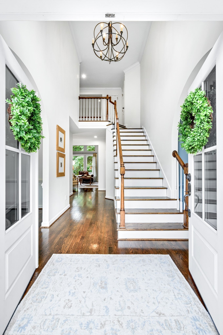
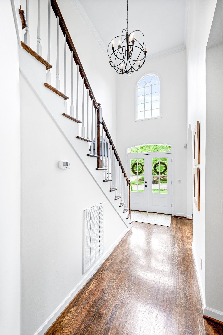
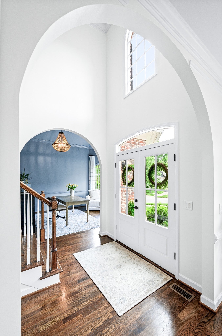
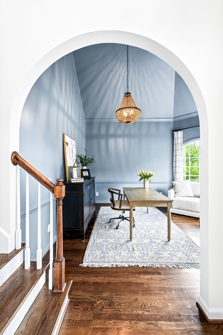
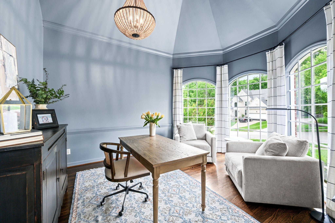
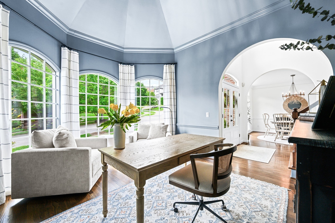
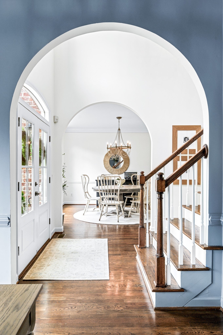
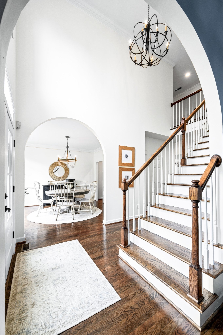
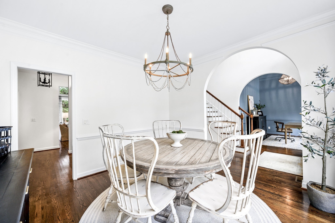
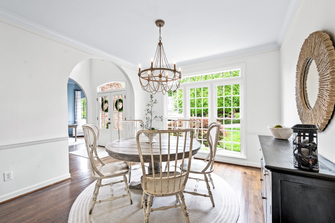
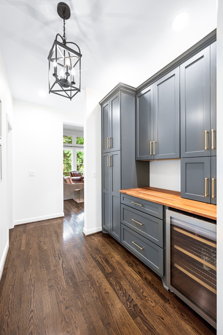
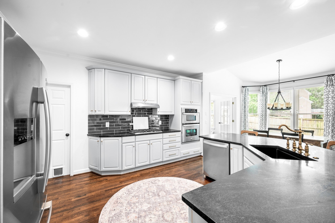
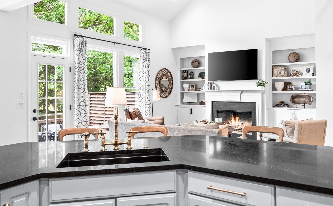
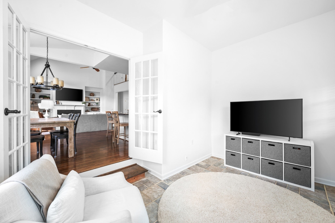
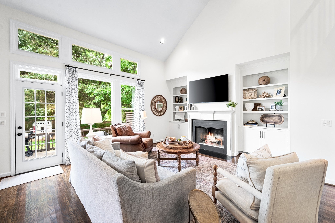
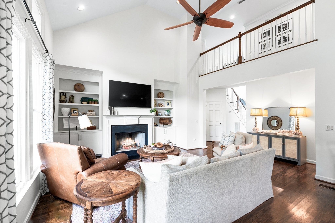
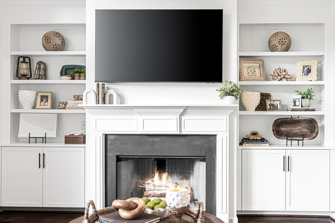
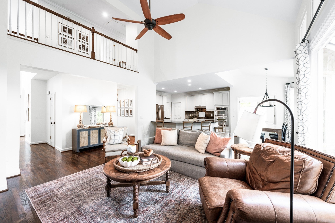
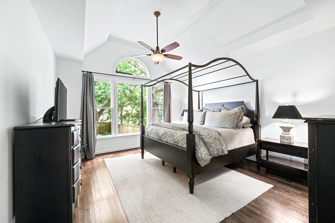
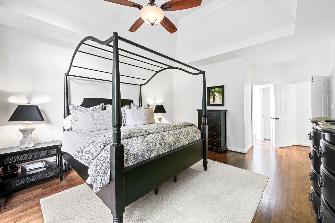
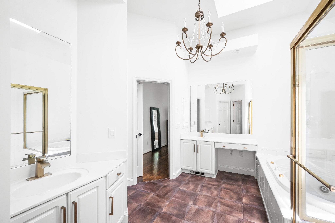
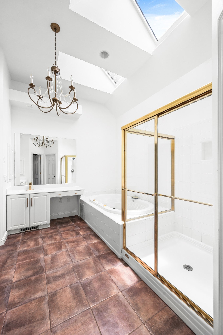
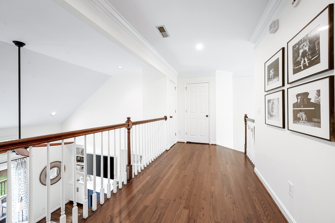
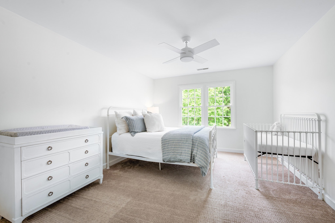
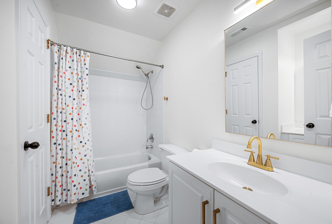
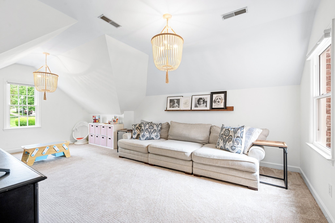
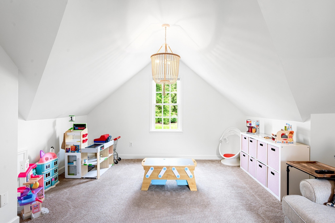
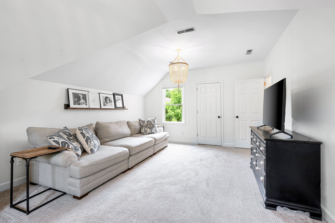
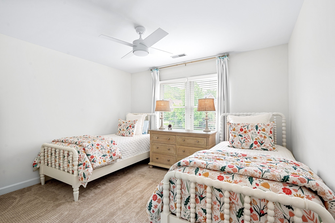
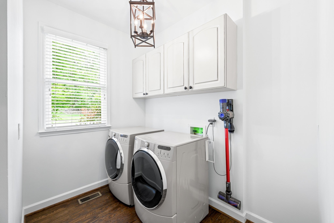
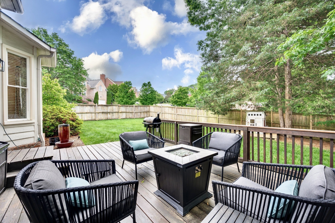
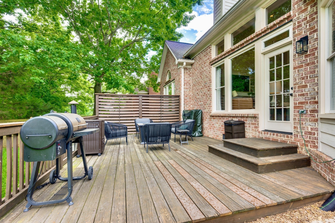
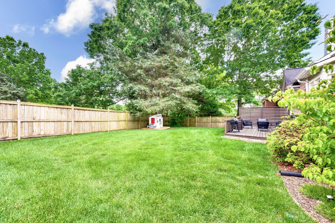
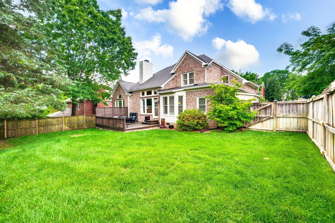
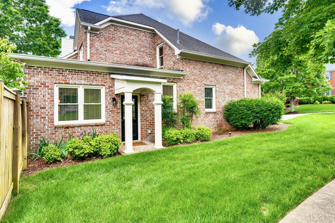
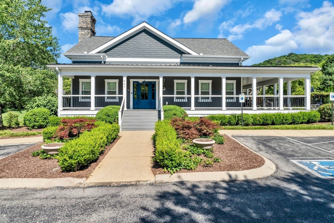
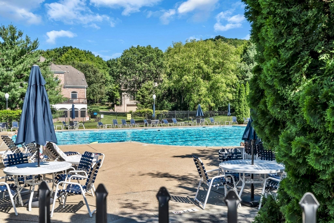
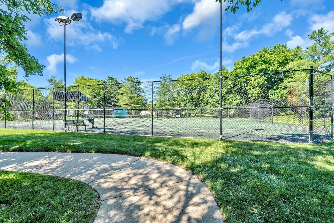
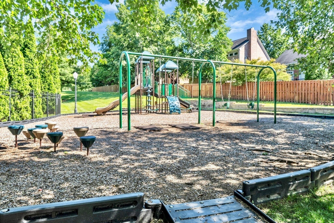
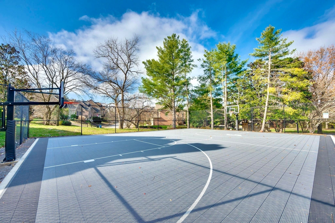
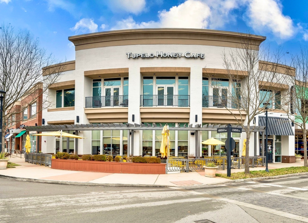
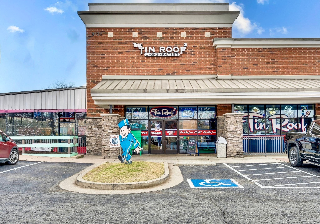
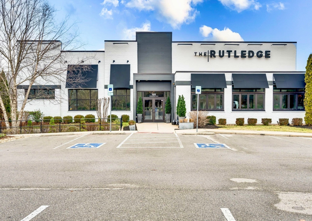
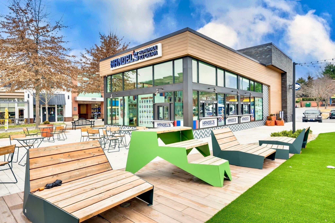
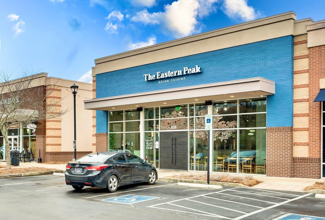
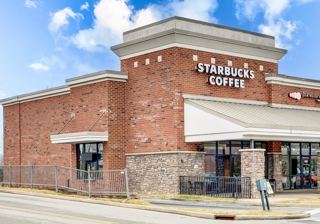
 Copyright 2025 RealTracs Solutions.
Copyright 2025 RealTracs Solutions.