$815,000 - 1728 14th Ave N, Nashville
- 4
- Bedrooms
- 3½
- Baths
- 2,250
- SQ. Feet
- 0.3
- Acres
Stunning Modern Home on Double Lot in North Nashville – Built to Stand Out! Welcome to this rare, meticulously crafted one-story home by Fineman Construction—personally built by the owner with no expense spared. Situated on two spacious lots, this home offers unmatched curb appeal, high-end upgrades, and thoughtful design throughout. Step inside an entertainer’s dream: Expansive open floor plan with soaring 18’ ceilings Gourmet kitchen with oversized island and generous bar seating Full-glass all-season sunroom overlooking a beautifully manicured backyard Large primary suite with custom walk-in closet and dedicated vanity station Two additional spacious bedrooms with excellent natural light Great Quality Blinds in all windows! Exterior features include: Full-size climate-controlled two-car garage with stained floors Rear electronic security gate with easy, well-lit alley access Fully fenced yard with 12-zone irrigation system Professionally landscaped front and rear yards with paver patio and fire pit Extended driveway with ample parking This home sits on a quiet collector street just minutes from Germantown, the Farmers Market, and downtown Nashville. Includes a 1-Year Builder Warranty and blue tape walkthrough—just like new construction! ***DADU eligible***
Essential Information
-
- MLS® #:
- 2885431
-
- Price:
- $815,000
-
- Bedrooms:
- 4
-
- Bathrooms:
- 3.50
-
- Full Baths:
- 3
-
- Half Baths:
- 1
-
- Square Footage:
- 2,250
-
- Acres:
- 0.30
-
- Year Built:
- 2021
-
- Type:
- Residential
-
- Sub-Type:
- Single Family Residence
-
- Status:
- Under Contract - Showing
Community Information
-
- Address:
- 1728 14th Ave N
-
- Subdivision:
- D T McGavock & Others
-
- City:
- Nashville
-
- County:
- Davidson County, TN
-
- State:
- TN
-
- Zip Code:
- 37208
Amenities
-
- Utilities:
- Water Available
-
- Parking Spaces:
- 2
-
- # of Garages:
- 2
-
- Garages:
- Alley Access
Interior
-
- Interior Features:
- Primary Bedroom Main Floor
-
- Appliances:
- Oven
-
- Heating:
- Central
-
- Cooling:
- Central Air
-
- # of Stories:
- 1
Exterior
-
- Construction:
- Stucco
School Information
-
- Elementary:
- Robert Churchwell Museum Magnet Elementary School
-
- Middle:
- John Early Paideia Magnet
-
- High:
- Pearl Cohn Magnet High School
Additional Information
-
- Date Listed:
- May 14th, 2025
-
- Days on Market:
- 52
Listing Details
- Listing Office:
- Hodges And Fooshee Realty Inc.
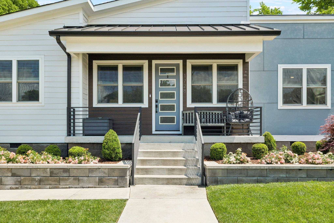
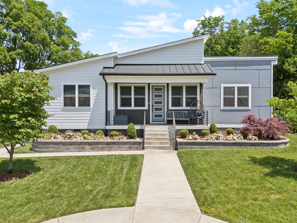
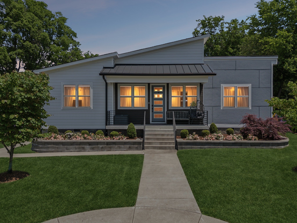
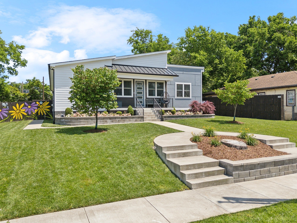
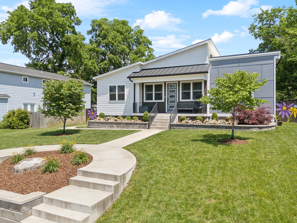
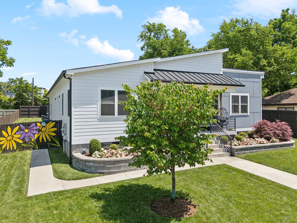
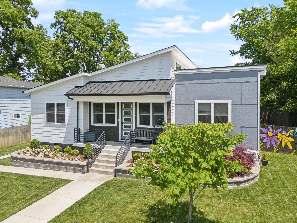
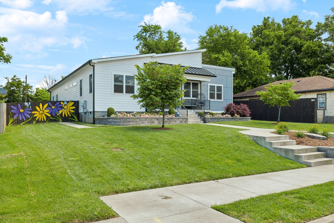
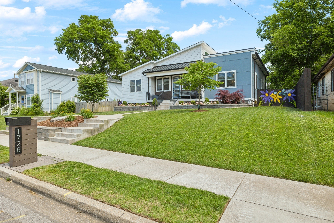
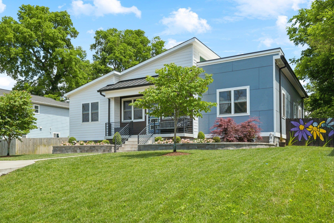
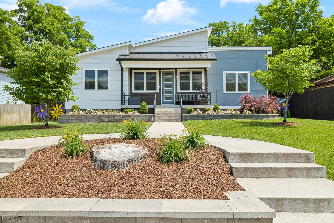
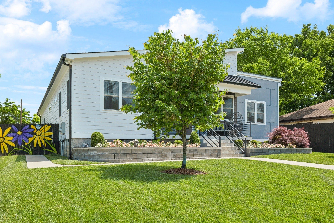
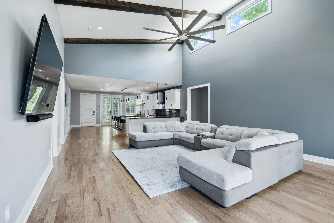
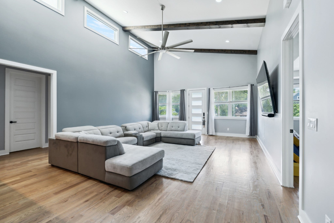
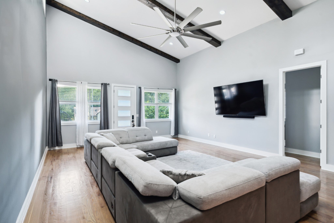
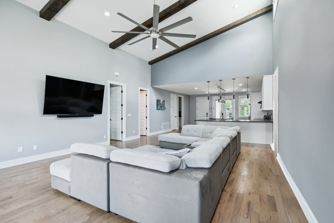
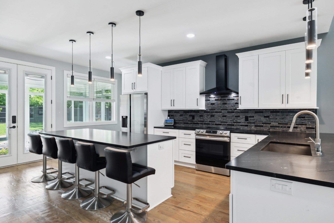
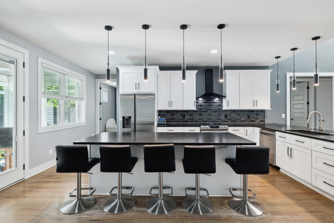
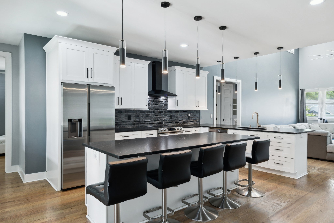
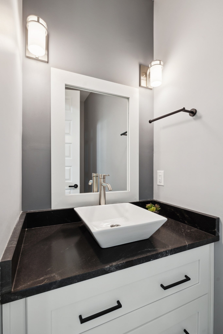
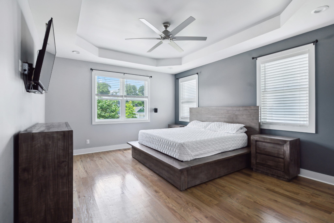
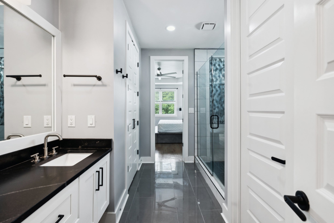
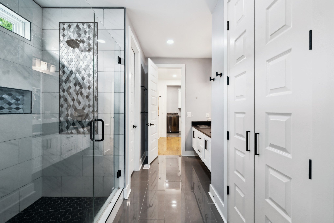
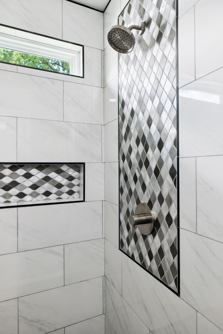
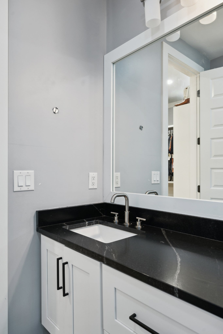
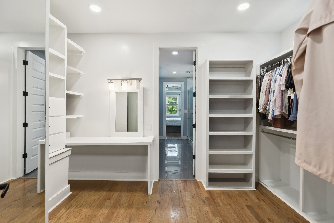
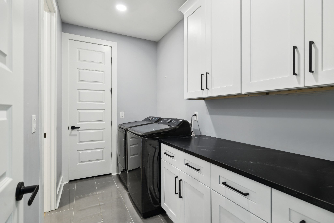
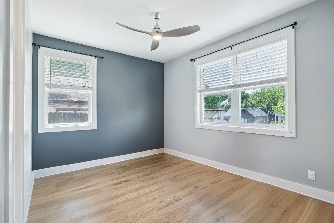
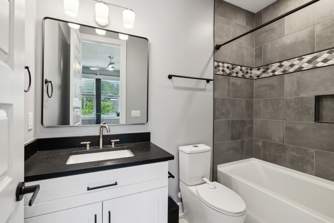
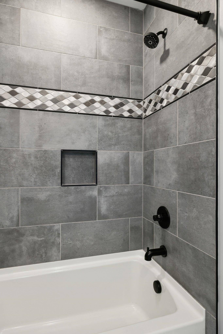
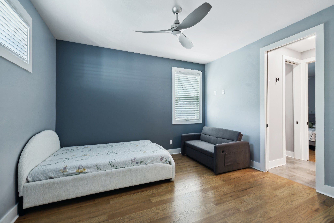
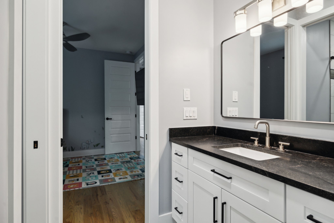
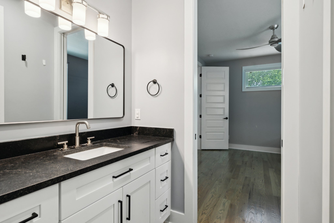
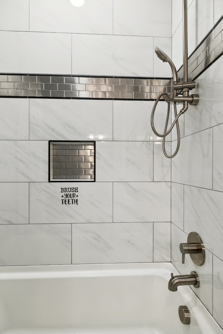
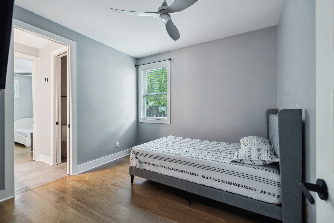
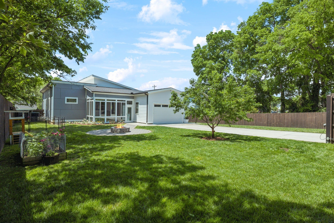
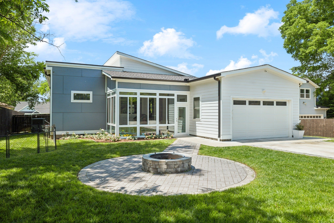
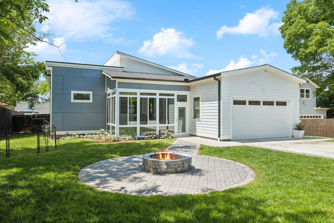
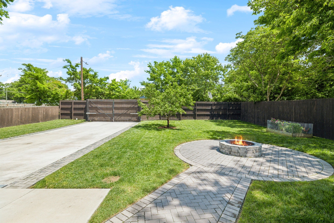
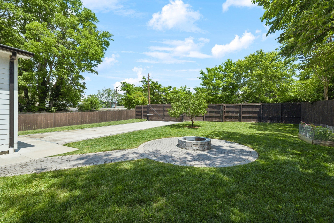
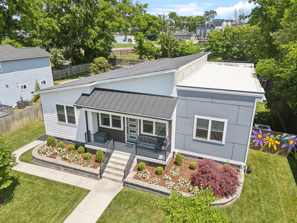
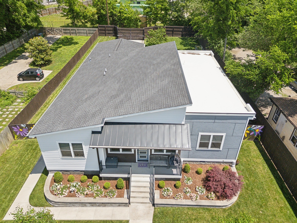
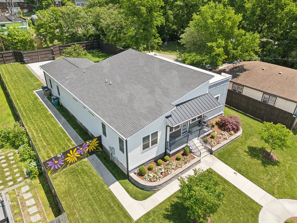
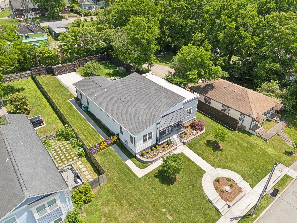
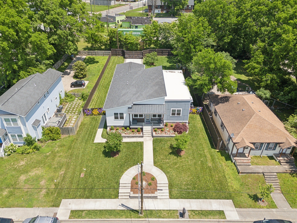
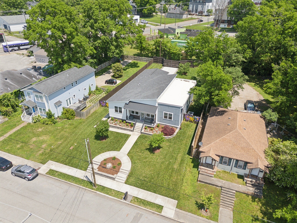
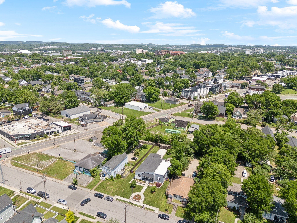
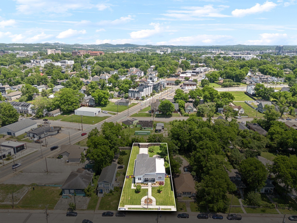
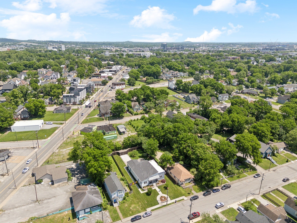
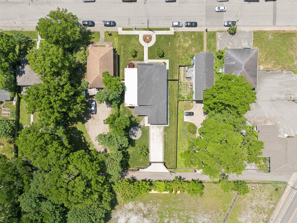
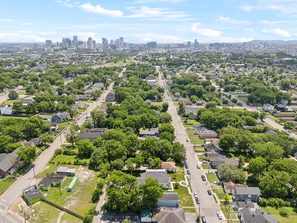
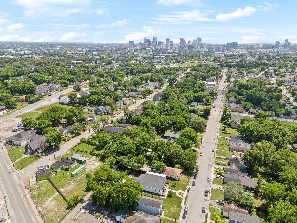
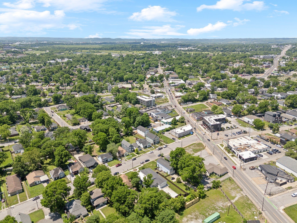
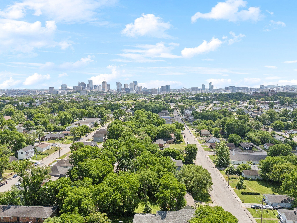
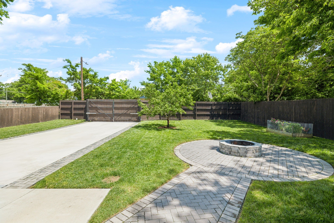
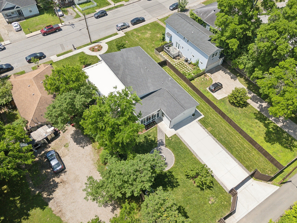
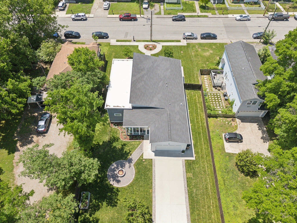
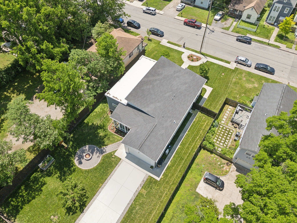
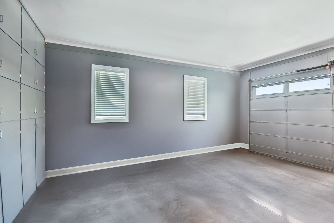
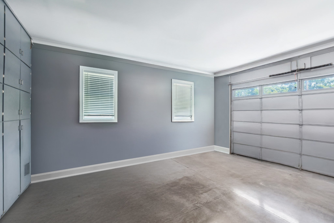
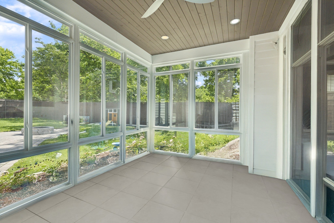
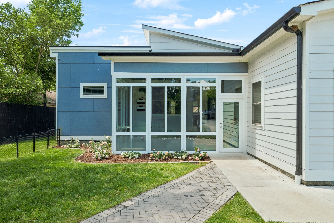
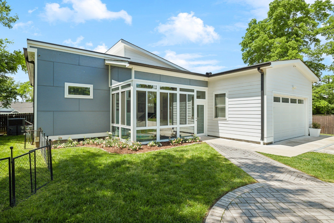
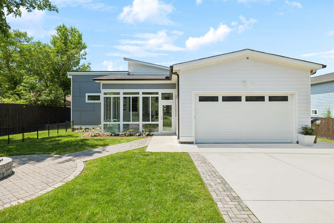
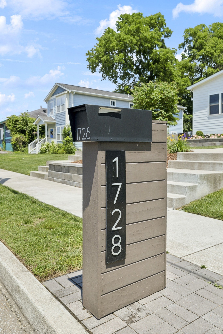
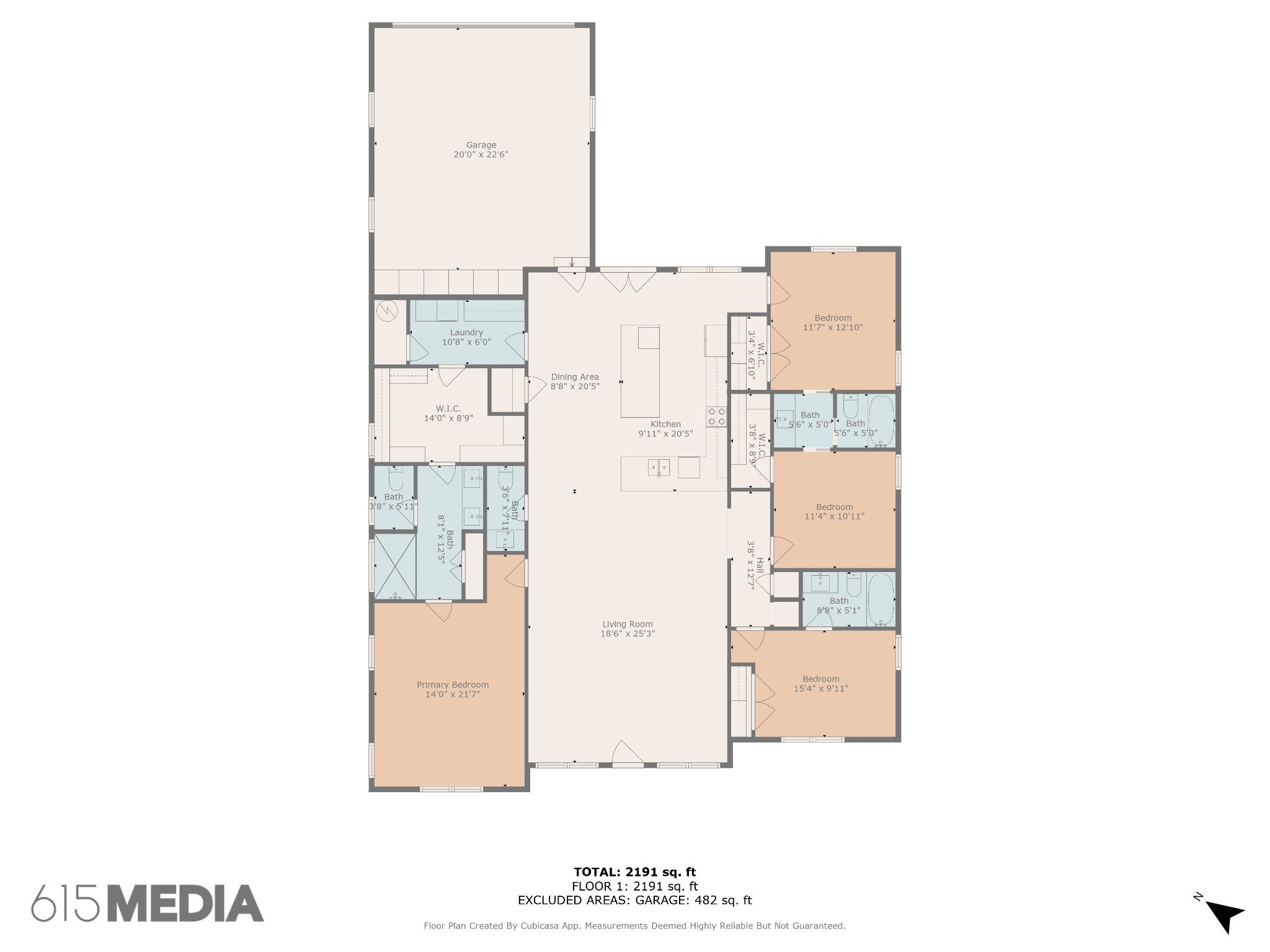
 Copyright 2025 RealTracs Solutions.
Copyright 2025 RealTracs Solutions.