$1,200,000 - 2804 Battleground Dr, Murfreesboro
- 5
- Bedrooms
- 5
- Baths
- 5,315
- SQ. Feet
- 0.46
- Acres
Southern Charm Meets Modern Luxury in Murfreesboro! Welcome to 5,315 sqft of timeless design and high-end living on a beautifully landscaped .46-acre corner lot. This all-brick, 5-bedroom, 6-bath home offers the perfect blend of elegance and function, with new paint, refinished hardwoods, fresh lighting, and custom millwork throughout. The main level boasts a huge primary suite with a jetted tub, massive walk-in closet with built-ins, and spa-like vibes. Upstairs, a MIL suite/second bedroom features its own bath and walk-in closet—ideal for guests or multigenerational living. Entertain in style with a movie room, bonus room with built-in bar, and surround sound throughout the home. Enjoy formal dinners in the elegant dining room, casual meals in the eat-in kitchen, and effortless storage with a walk-in pantry. Step outside to your covered front porch, screened-in back porch, and private fenced backyard framed by mature trees. Fresh landscaping adds curb appeal, while the 3-car garage provides plenty of space for vehicles and hobbies. Additional features include 4 full and 2 half baths, a fireplace, catwalk, new kitchen hardware, and a layout built for both comfort and entertaining. This Murfreesboro gem offers space, style, and the upgraded finishes today’s buyers want—all in a desirable location. Come experience where luxury lives!
Essential Information
-
- MLS® #:
- 2885430
-
- Price:
- $1,200,000
-
- Bedrooms:
- 5
-
- Bathrooms:
- 5.00
-
- Full Baths:
- 4
-
- Half Baths:
- 2
-
- Square Footage:
- 5,315
-
- Acres:
- 0.46
-
- Year Built:
- 2008
-
- Type:
- Residential
-
- Sub-Type:
- Single Family Residence
-
- Style:
- Traditional
-
- Status:
- Active
Community Information
-
- Address:
- 2804 Battleground Dr
-
- Subdivision:
- Wynthrope Hall
-
- City:
- Murfreesboro
-
- County:
- Rutherford County, TN
-
- State:
- TN
-
- Zip Code:
- 37129
Amenities
-
- Utilities:
- Water Available, Cable Connected
-
- Parking Spaces:
- 3
-
- # of Garages:
- 3
-
- Garages:
- Garage Door Opener, Garage Faces Side, Concrete, Driveway
Interior
-
- Interior Features:
- Built-in Features, Ceiling Fan(s), Entrance Foyer, Extra Closets, Open Floorplan, Pantry, Storage, Walk-In Closet(s), Wet Bar, Primary Bedroom Main Floor, High Speed Internet, Kitchen Island
-
- Appliances:
- Double Oven, Cooktop, Dishwasher, Disposal, Microwave, Refrigerator
-
- Heating:
- Central, Electric
-
- Cooling:
- Central Air, Electric
-
- Fireplace:
- Yes
-
- # of Fireplaces:
- 2
-
- # of Stories:
- 2
Exterior
-
- Lot Description:
- Corner Lot, Level
-
- Roof:
- Shingle
-
- Construction:
- Brick
School Information
-
- Elementary:
- Northfield Elementary
-
- Middle:
- Siegel Middle School
-
- High:
- Siegel High School
Additional Information
-
- Date Listed:
- May 16th, 2025
-
- Days on Market:
- 33
Listing Details
- Listing Office:
- Redfin
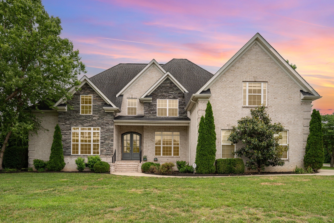
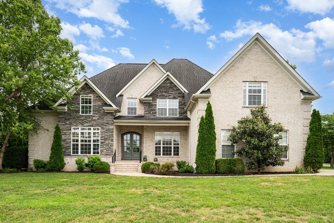
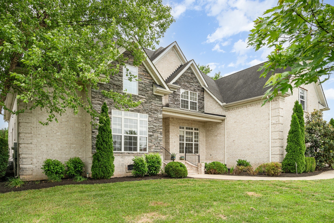
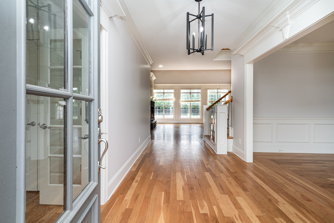
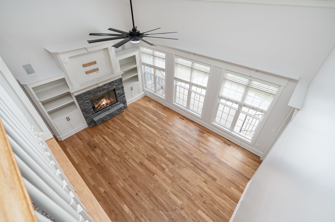
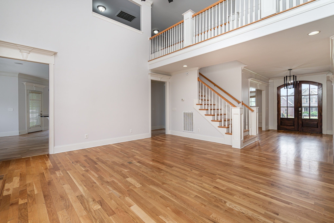
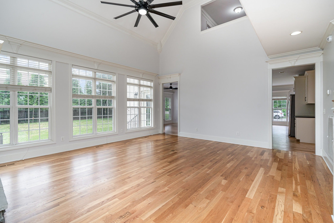
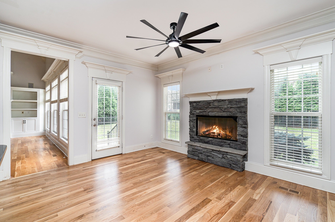
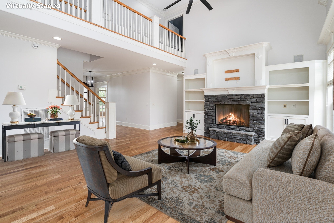
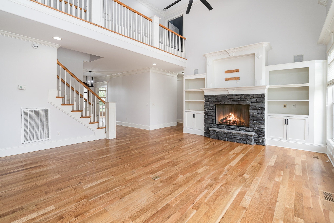
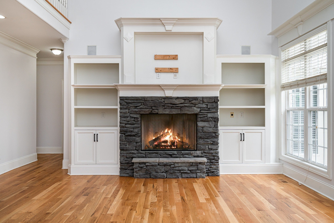
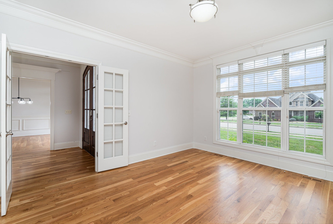
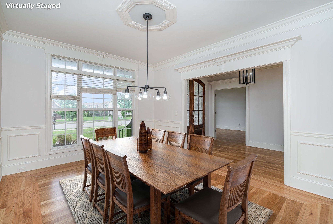
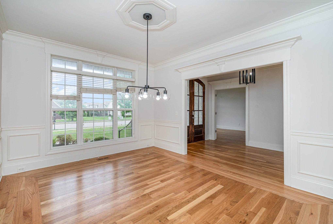
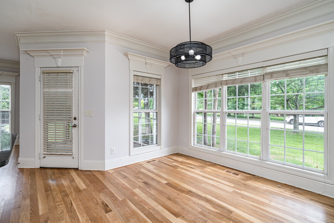
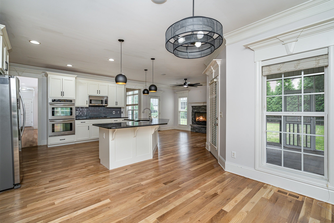
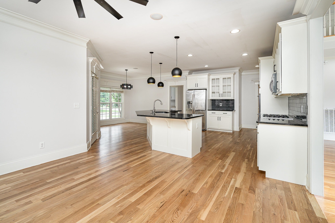
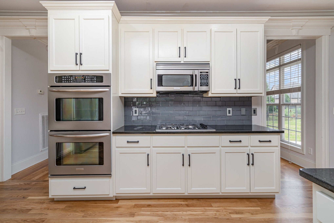
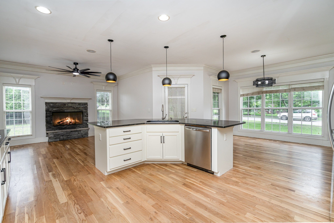
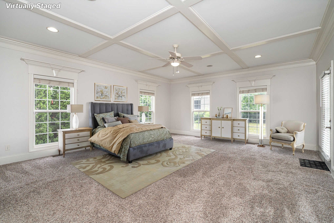
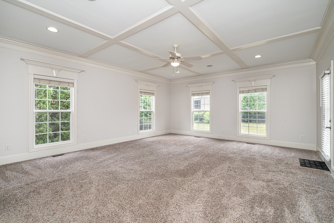
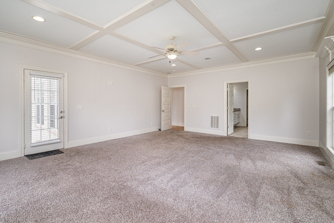
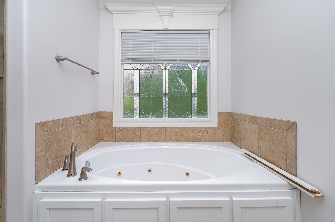
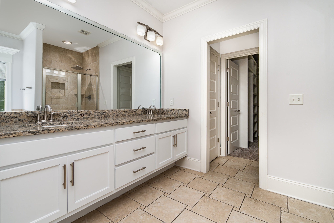
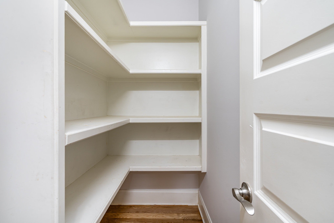
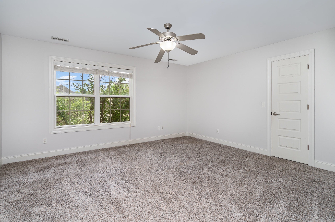
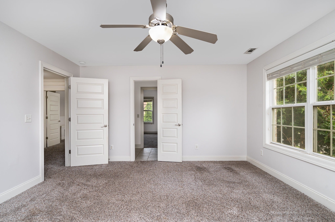
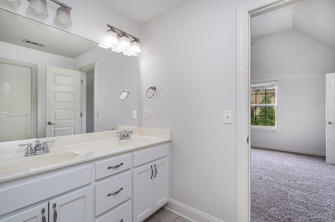
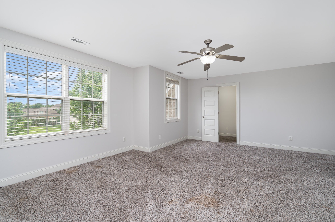
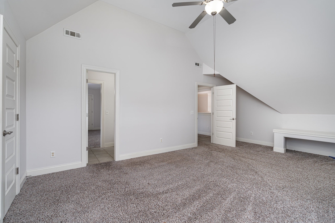
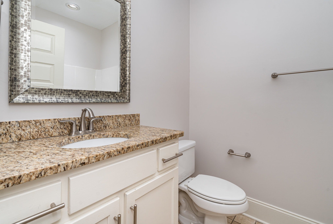
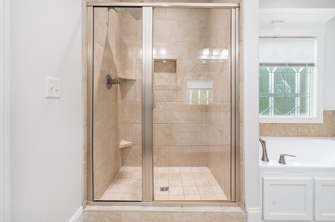
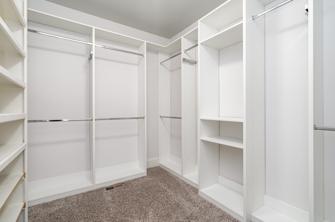
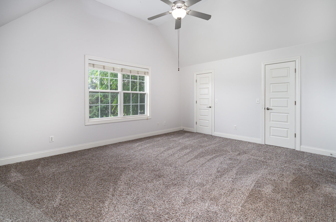
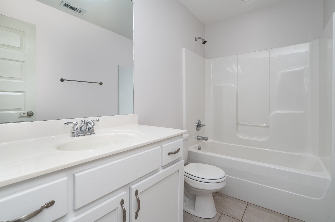
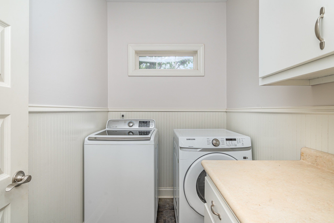
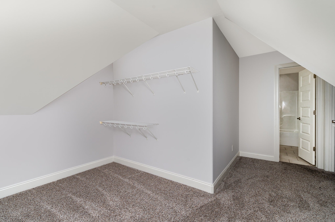
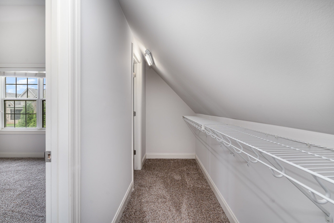
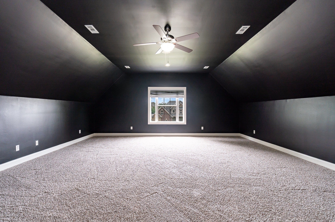
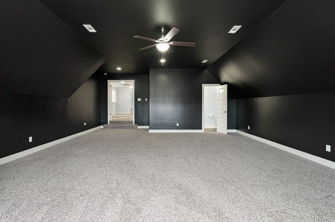
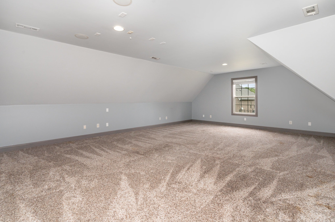
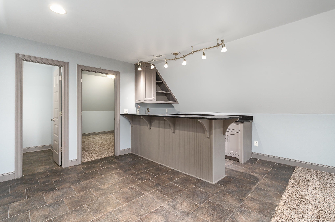
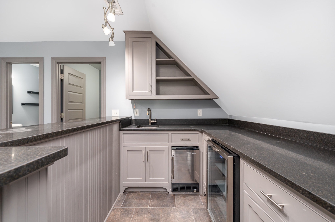
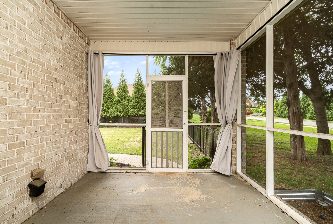
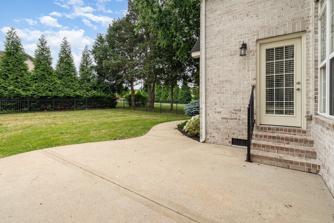
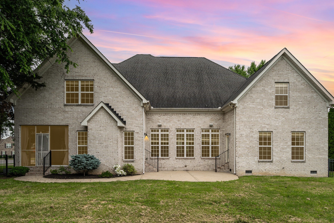
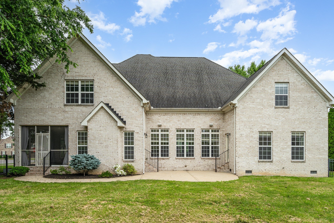
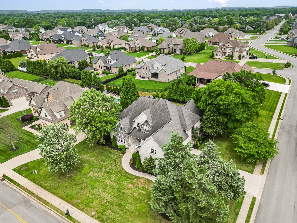
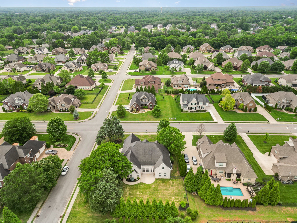
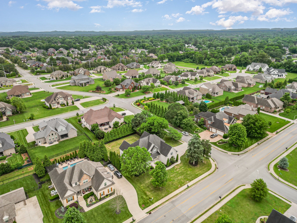
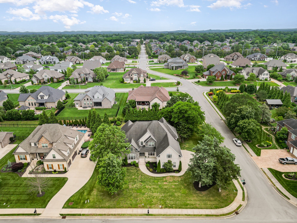
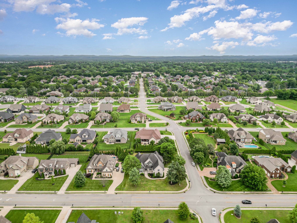
 Copyright 2025 RealTracs Solutions.
Copyright 2025 RealTracs Solutions.