$1,569,000 - 903 Grapevine Ln, Nashville
- 4
- Bedrooms
- 3½
- Baths
- 4,009
- SQ. Feet
- 0.37
- Acres
Welcome to this beautifully updated 4-bedroom, 3.5-bath home nestled on a spacious 0.40-acre cul-de-sac lot in one of Williamson County’s most sought-after communities. The thoughtfully designed floor plan features soaring ceilings, abundant natural light, custom lighting, and white oak hardwood floors throughout. Eat-in kitchen complete with high-end appliances and a built-in espresso maker. The massive, first-floor primary suite offers a spa-like ensuite bathroom with double vanities, a shower/tub combo, and a dream-worthy walk-in closet complete with a washer/dryer and luxury home sauna. Upstairs, you’ll find an expansive rec room. You’ll also love the convenience of both upstairs and downstairs laundry areas. Storage is plentiful, and the oversized 667 SF rear-entry garage adds convenience and flexibility. The fully fenced yard and covered back deck offer the perfect setting for outdoor enjoyment. KIND water filtration system (2024), new hot water heater (2024), HVAC (2023). Every inch of this home has been fully renovated with high-end finishes—just move in and enjoy! Furniture and sauna are negotiable. All of this, plus access to top-rated schools, including Grassland Elementary.
Essential Information
-
- MLS® #:
- 2885385
-
- Price:
- $1,569,000
-
- Bedrooms:
- 4
-
- Bathrooms:
- 3.50
-
- Full Baths:
- 3
-
- Half Baths:
- 1
-
- Square Footage:
- 4,009
-
- Acres:
- 0.37
-
- Year Built:
- 1994
-
- Type:
- Residential
-
- Sub-Type:
- Single Family Residence
-
- Status:
- Active
Community Information
-
- Address:
- 903 Grapevine Ln
-
- Subdivision:
- Horseshoe Bend Ph 2-A
-
- City:
- Nashville
-
- County:
- Williamson County, TN
-
- State:
- TN
-
- Zip Code:
- 37221
Amenities
-
- Utilities:
- Water Available
-
- Parking Spaces:
- 2
-
- # of Garages:
- 2
-
- Garages:
- Garage Door Opener, Garage Faces Rear
Interior
-
- Interior Features:
- Built-in Features, Ceiling Fan(s), Entrance Foyer, Extra Closets, Pantry, Smart Thermostat, Storage, Walk-In Closet(s)
-
- Appliances:
- Built-In Gas Oven, Dishwasher, Disposal, Dryer, Microwave, Refrigerator, Stainless Steel Appliance(s), Washer, Smart Appliance(s)
-
- Heating:
- Central
-
- Cooling:
- Central Air
-
- Fireplace:
- Yes
-
- # of Fireplaces:
- 1
-
- # of Stories:
- 2
Exterior
-
- Roof:
- Asphalt
-
- Construction:
- Brick
School Information
-
- Elementary:
- Grassland Elementary
-
- Middle:
- Grassland Middle School
-
- High:
- Franklin High School
Additional Information
-
- Date Listed:
- May 16th, 2025
-
- Days on Market:
- 22
Listing Details
- Listing Office:
- Compass Re
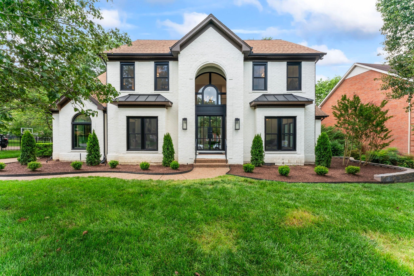
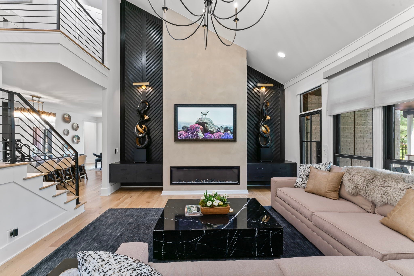
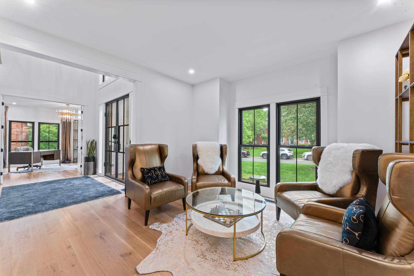
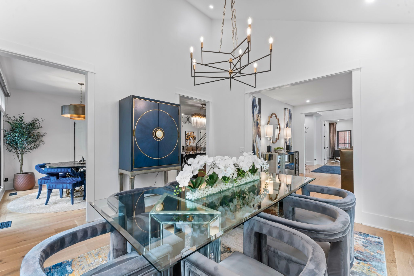
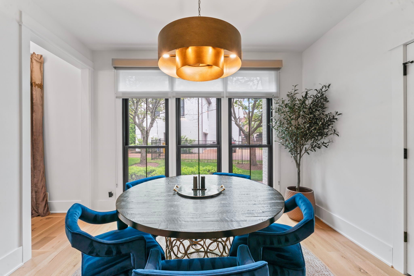
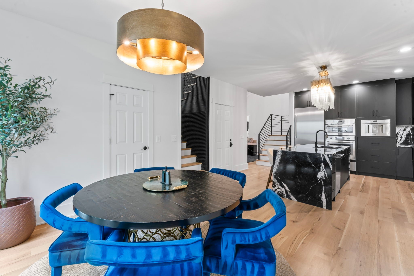
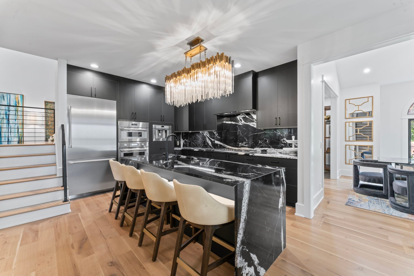
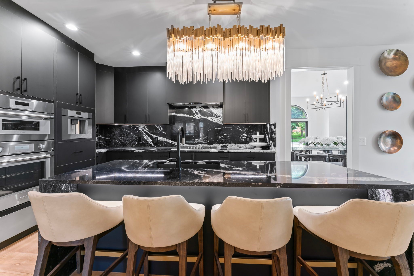
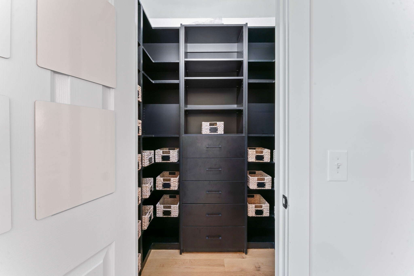
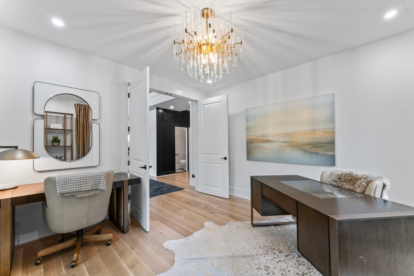
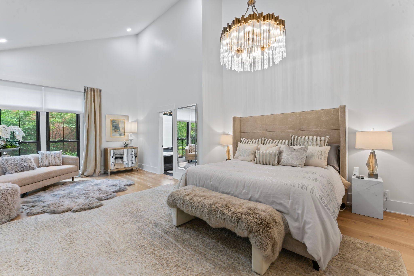
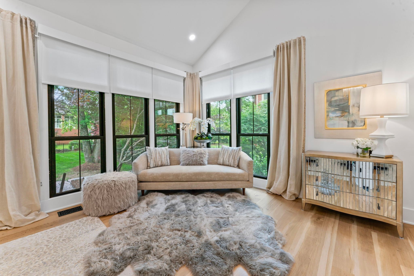
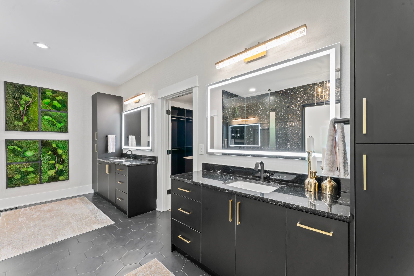
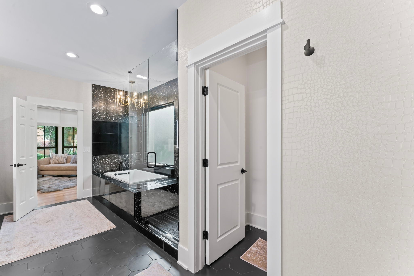
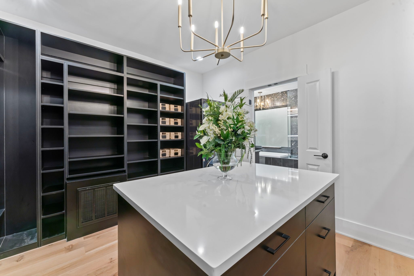
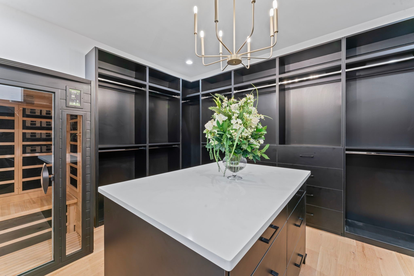
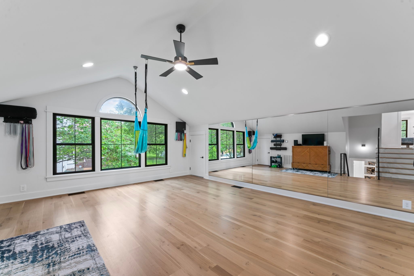
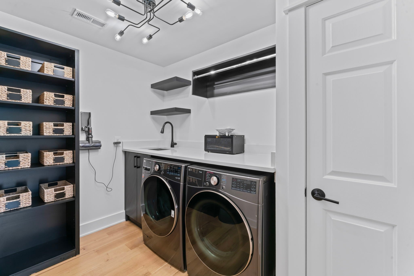
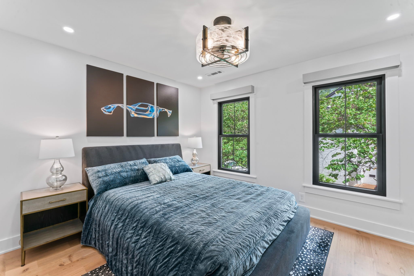
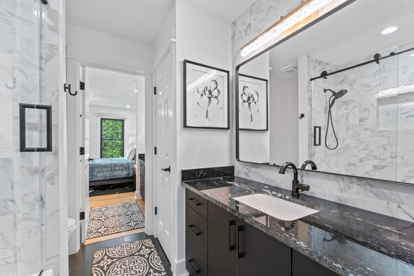
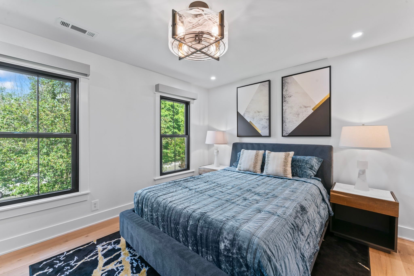
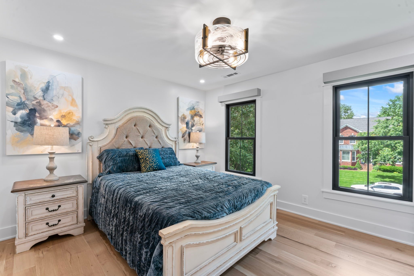
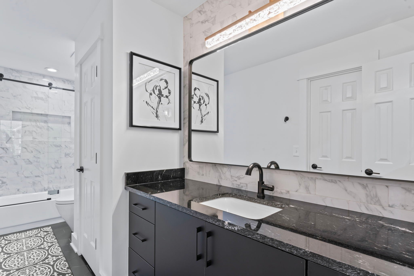
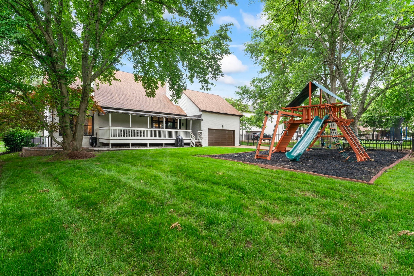
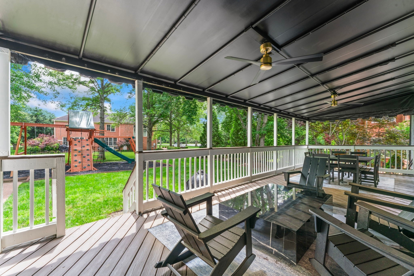
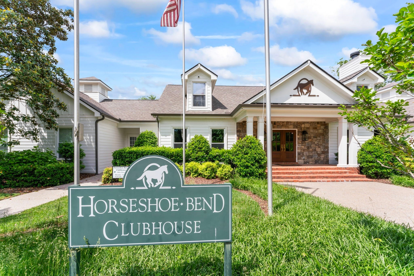
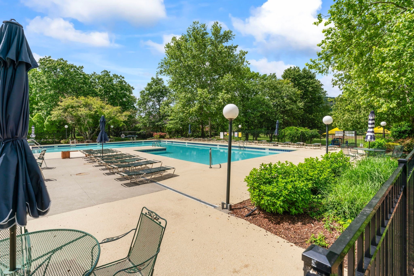
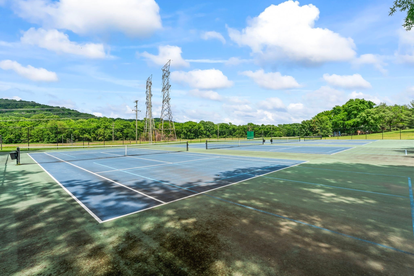
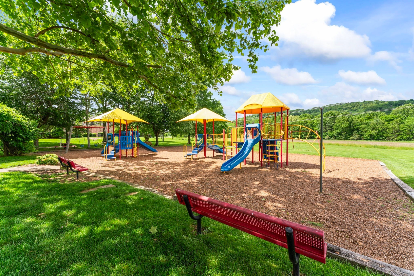
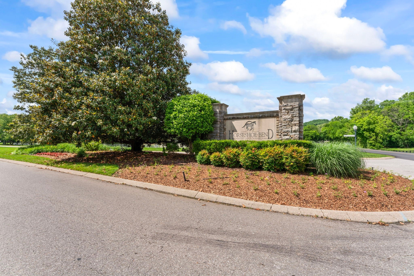
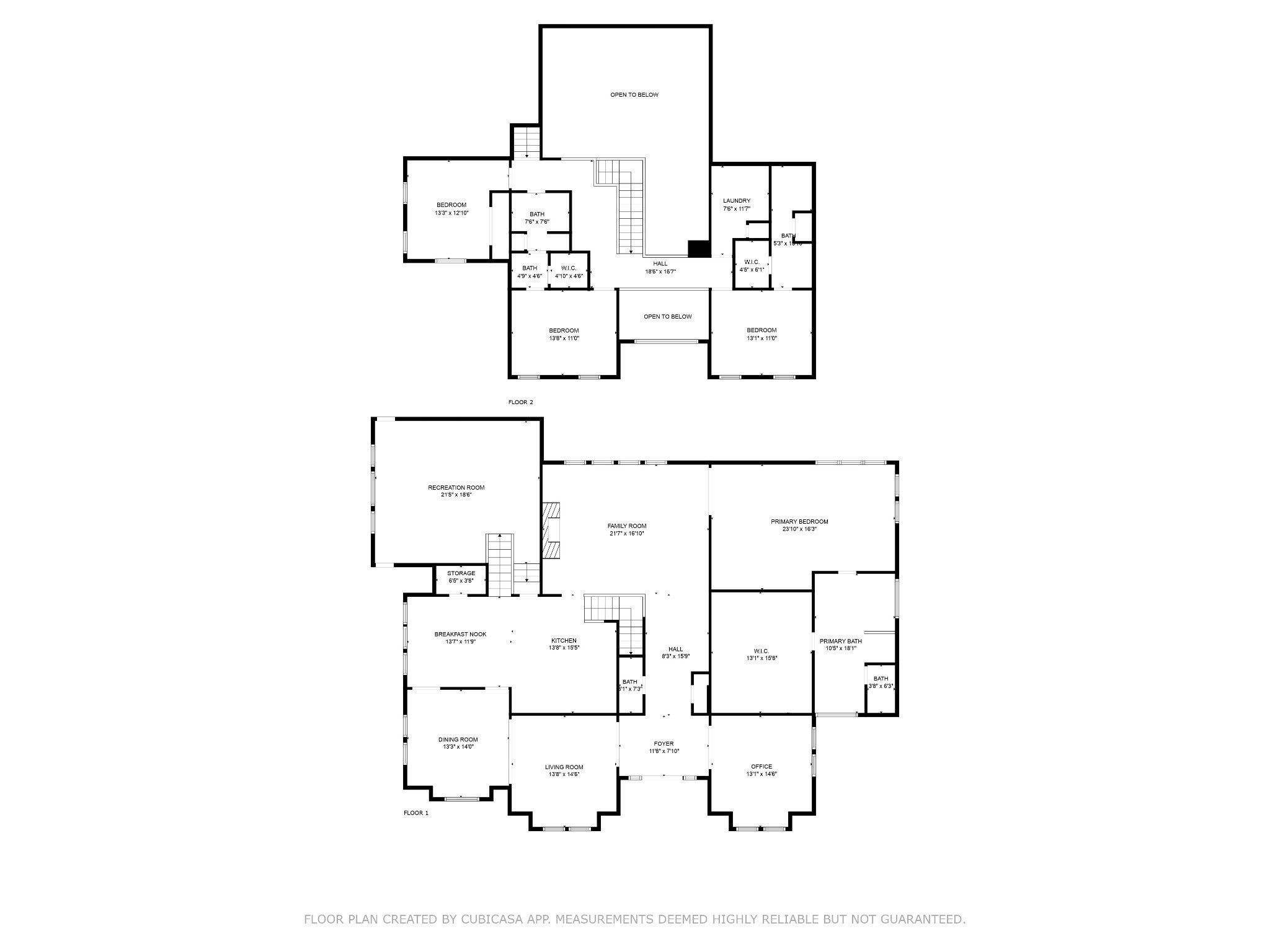
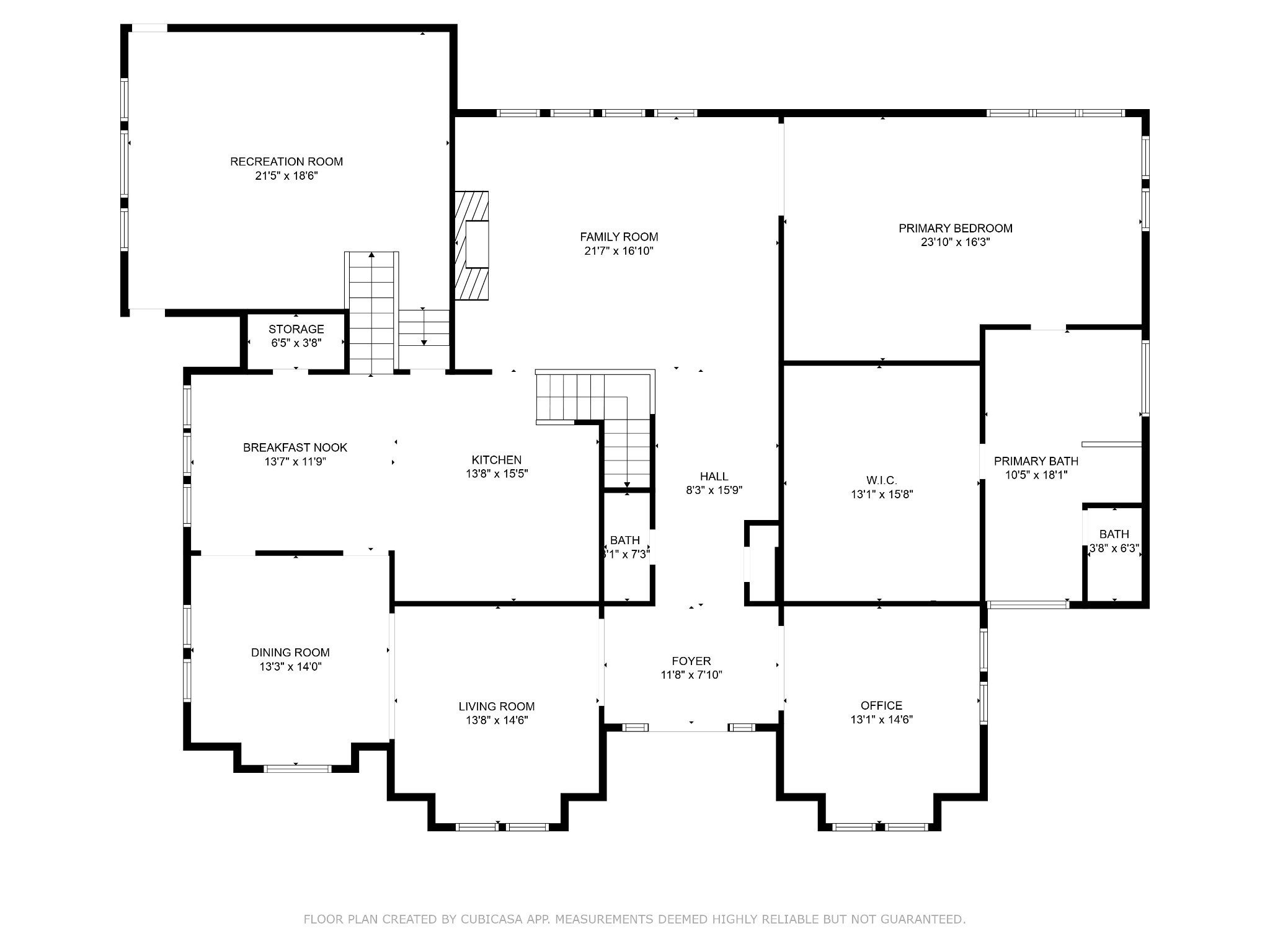
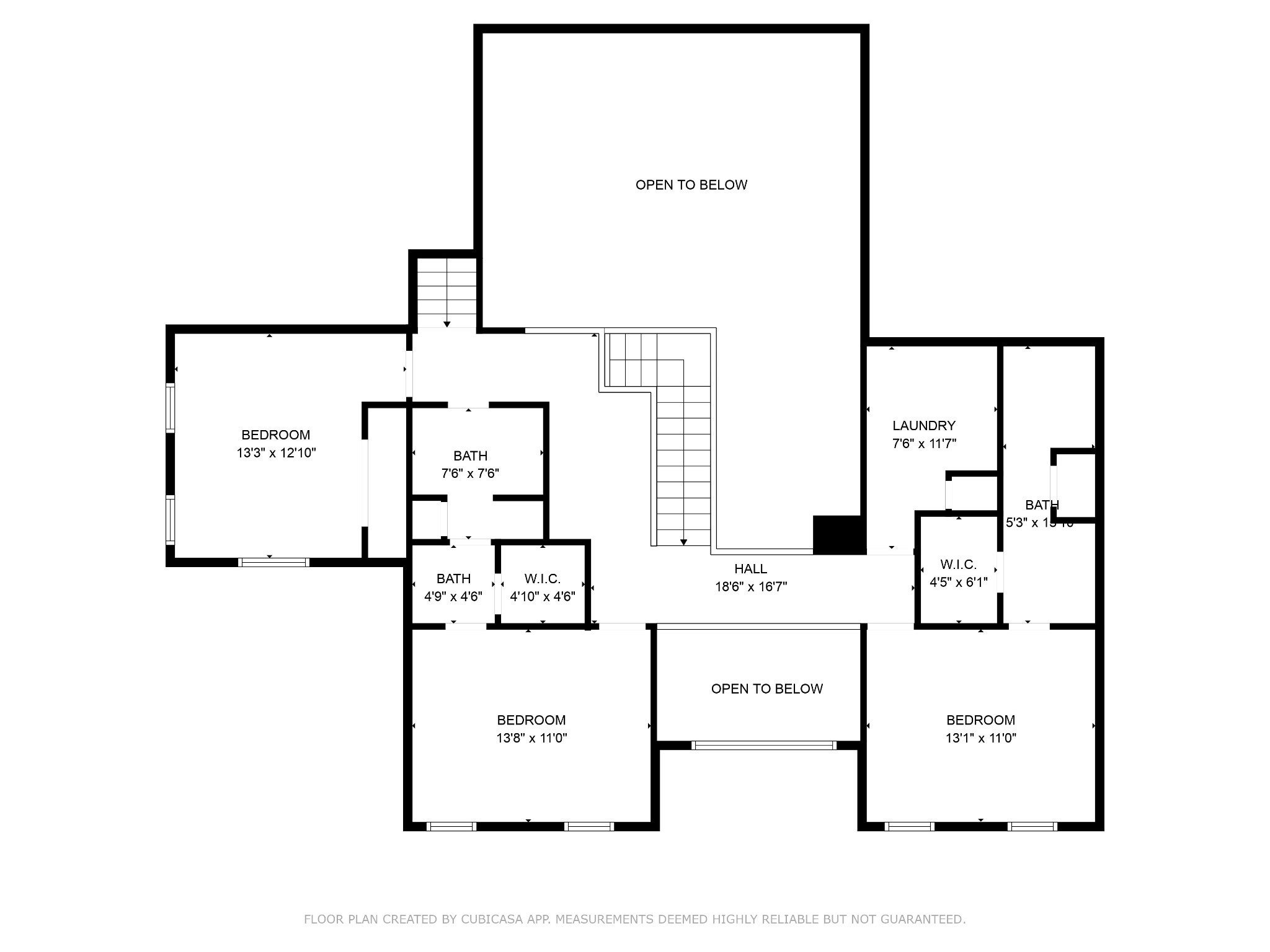
 Copyright 2025 RealTracs Solutions.
Copyright 2025 RealTracs Solutions.