$1,325,000 - 4100 Oriole Pl A, Nashville
- 4
- Bedrooms
- 4
- Baths
- 4,424
- SQ. Feet
- 0.08
- Acres
Exquisite Green Hills Living with Style & Space—Discover timeless design and exceptional function in this beautiful Green Hills home. This three-story home blends charm with modern upgrades. Inside, you're welcomed by an open-concept main living area with soaring 12’ ceilings and rich wood floors. The chef’s kitchen features quartz countertops, custom cabinetry, and a Thermador gas range—ideal for everyday life or entertaining a crowd. The second and third floors boast 9' ceilings and functional flow in well planned living spaces. The screened-in porch and large deck overlook a rare and private greenspace, offering a serene escape in the heart of the city. Enjoy a true two-car garage, abundant storage, and upscale finishes throughout. The roof was just replaced in May 2025 and the newly epoxy-coated garage floor is a stunner. Located just minutes from Green Hills, 12 South, and top Nashville dining and shopping, this home is a standout in both size and sophistication.
Essential Information
-
- MLS® #:
- 2885357
-
- Price:
- $1,325,000
-
- Bedrooms:
- 4
-
- Bathrooms:
- 4.00
-
- Full Baths:
- 3
-
- Half Baths:
- 2
-
- Square Footage:
- 4,424
-
- Acres:
- 0.08
-
- Year Built:
- 2007
-
- Type:
- Residential
-
- Sub-Type:
- Horizontal Property Regime - Attached
-
- Status:
- Under Contract - Not Showing
Community Information
-
- Address:
- 4100 Oriole Pl A
-
- Subdivision:
- Guillory Place
-
- City:
- Nashville
-
- County:
- Davidson County, TN
-
- State:
- TN
-
- Zip Code:
- 37215
Amenities
-
- Utilities:
- Water Available
-
- Parking Spaces:
- 7
-
- # of Garages:
- 2
-
- Garages:
- Garage Door Opener, Garage Faces Front, Driveway
Interior
-
- Interior Features:
- Bookcases, Ceiling Fan(s), Entrance Foyer, Open Floorplan, Pantry, Smart Camera(s)/Recording, Smart Light(s), Smart Thermostat, Storage, Walk-In Closet(s), Wet Bar, High Speed Internet
-
- Appliances:
- Dishwasher, Disposal, Microwave, Refrigerator, Stainless Steel Appliance(s)
-
- Heating:
- Central
-
- Cooling:
- Central Air
-
- Fireplace:
- Yes
-
- # of Fireplaces:
- 1
-
- # of Stories:
- 3
Exterior
-
- Lot Description:
- Corner Lot, Private
-
- Construction:
- Masonite, Brick
School Information
-
- Elementary:
- Percy Priest Elementary
-
- Middle:
- John Trotwood Moore Middle
-
- High:
- Hillsboro Comp High School
Additional Information
-
- Date Listed:
- May 16th, 2025
-
- Days on Market:
- 22
Listing Details
- Listing Office:
- Daniel-christian Real Estate, Llc
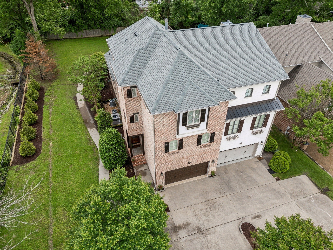
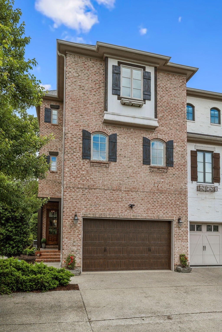
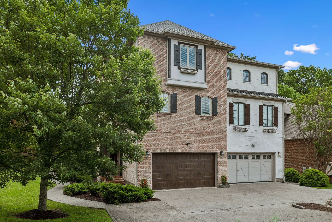
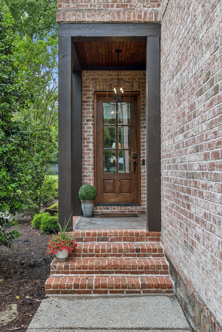
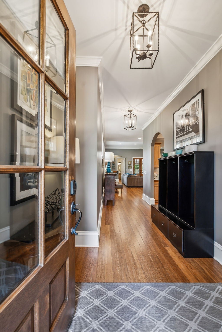
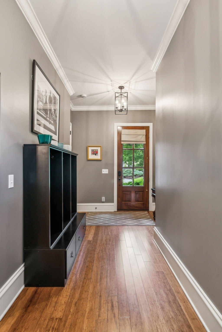
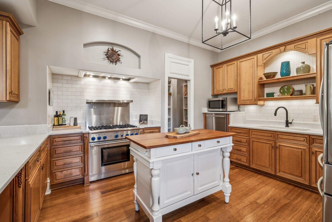
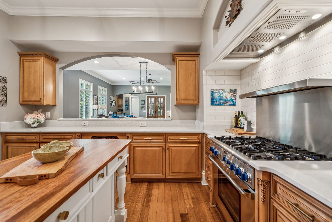
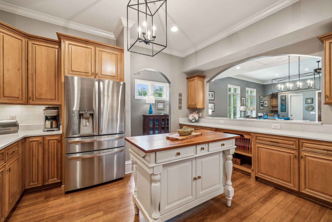
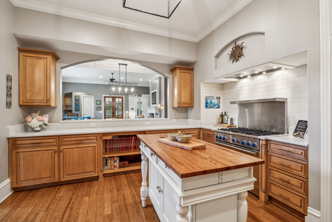
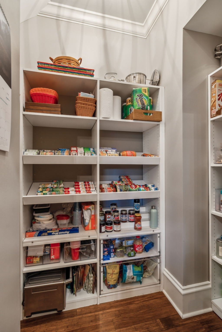
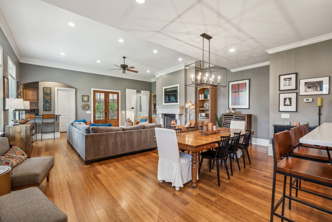
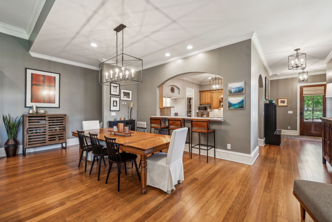
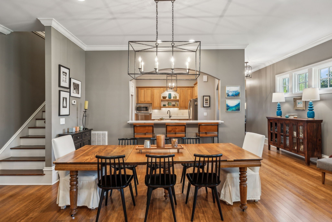
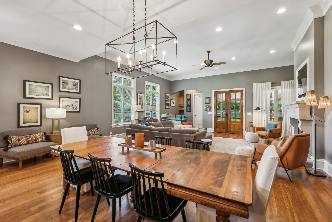
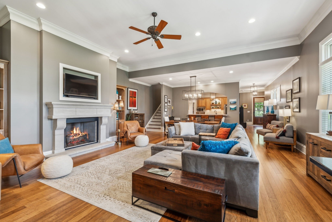
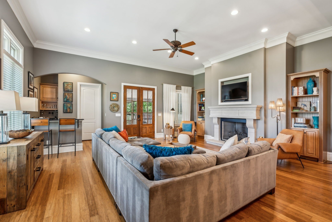
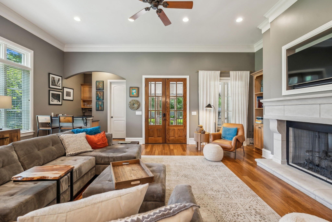
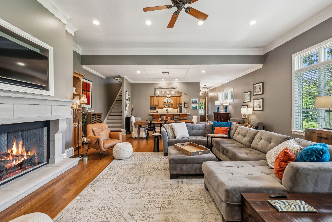
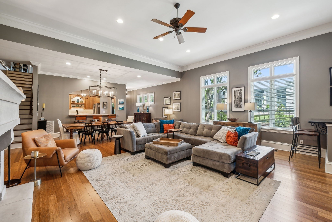
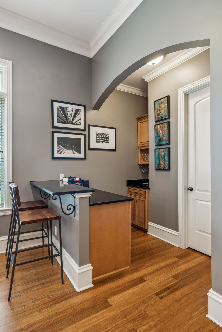
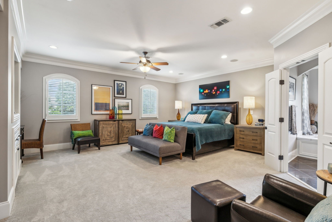
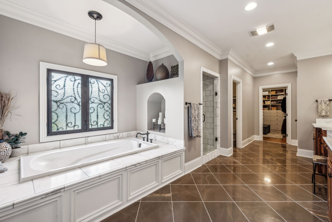
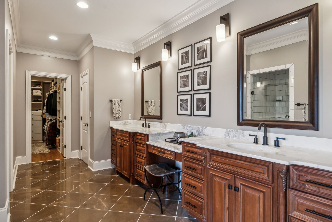
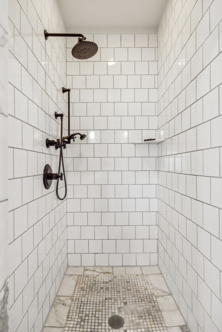
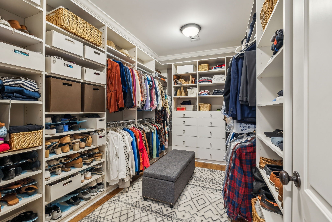
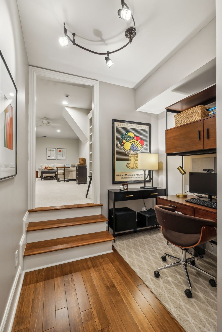
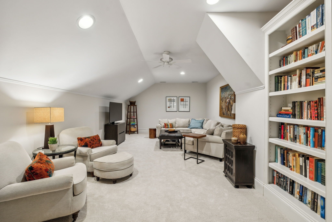
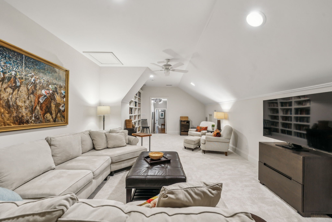
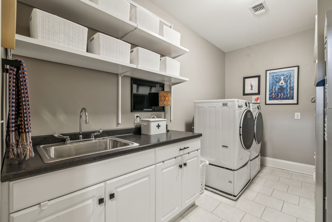
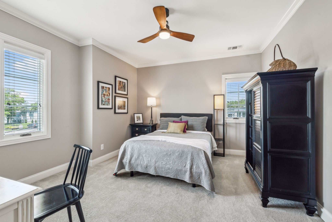
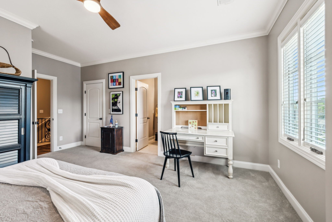
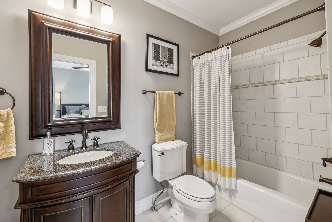
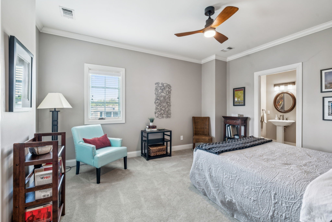
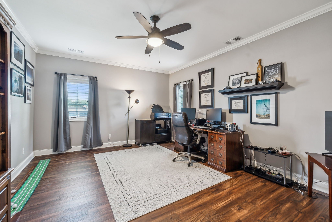
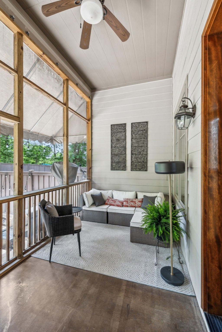
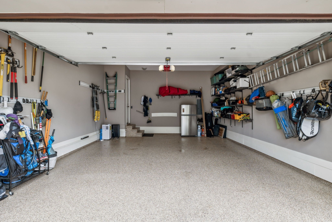
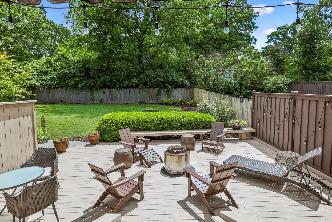
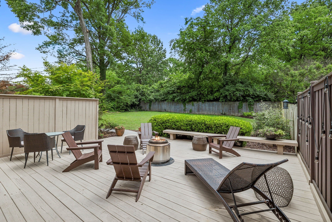
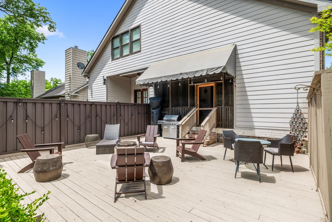
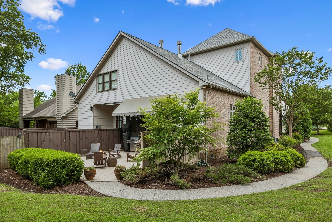
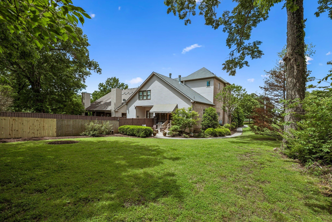
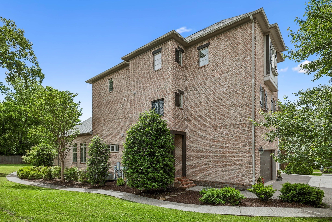
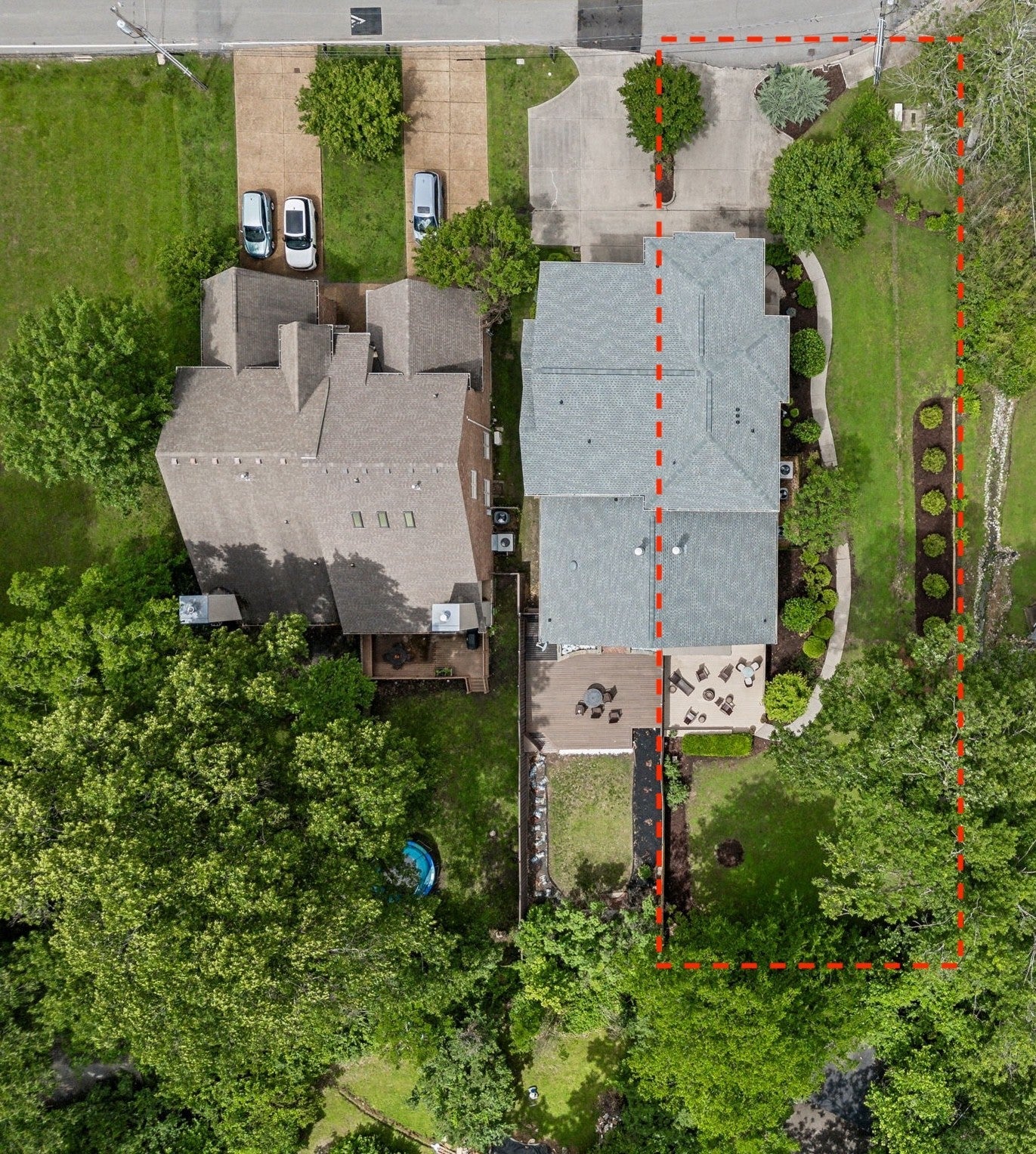
 Copyright 2025 RealTracs Solutions.
Copyright 2025 RealTracs Solutions.