$789,900 - 514 Lexington Dr, Lebanon
- 4
- Bedrooms
- 3
- Baths
- 3,434
- SQ. Feet
- 0.5
- Acres
Discover beautifully remodeled one-level living in this outstanding home. It features New real hardwood floors, extensive trim carpentry, tall ceilings, fresh paint, new carpet, and spacious rooms that highlight the exceptional quality of construction. The dream kitchen includes brand new cabinets, quartz countertops, a tile backsplash, top-of-the-line Bosch appliances, a convenient pantry, and a breakfast area. All three bathrooms have been updated with new vanities and quartz countertops, while the primary bathroom includes a New large tile shower and a jetted tub with his & her closets. Enjoy the open atmosphere created by the tall ceilings and relax on the large covered patio. Each bedroom is equipped with generous walk-in closets, and there is a secondary bedroom with its own ensuite bath. The living area features a cozy gas log fireplace, and new ceiling fans have been installed throughout. Large bonus room upstairs with 3 storage closets. Conveniently located on the west side with easy access to I-40, Hwy 109, and 840, this home is situated in a wonderful neighborhood within the city limits. It’s a must-see to fully appreciate!
Essential Information
-
- MLS® #:
- 2885310
-
- Price:
- $789,900
-
- Bedrooms:
- 4
-
- Bathrooms:
- 3.00
-
- Full Baths:
- 3
-
- Square Footage:
- 3,434
-
- Acres:
- 0.50
-
- Year Built:
- 1999
-
- Type:
- Residential
-
- Sub-Type:
- Single Family Residence
-
- Status:
- Active
Community Information
-
- Address:
- 514 Lexington Dr
-
- Subdivision:
- Richmond Hills
-
- City:
- Lebanon
-
- County:
- Wilson County, TN
-
- State:
- TN
-
- Zip Code:
- 37087
Amenities
-
- Utilities:
- Electricity Available, Water Available, Cable Connected
-
- Parking Spaces:
- 2
-
- # of Garages:
- 2
-
- Garages:
- Garage Door Opener, Garage Faces Side, Aggregate
Interior
-
- Interior Features:
- Ceiling Fan(s), Entrance Foyer, Extra Closets, High Ceilings, Storage, Walk-In Closet(s), High Speed Internet
-
- Appliances:
- Built-In Electric Oven, Built-In Electric Range
-
- Heating:
- Central, Natural Gas
-
- Cooling:
- Central Air, Electric, Gas
-
- Fireplace:
- Yes
-
- # of Fireplaces:
- 1
-
- # of Stories:
- 2
Exterior
-
- Exterior Features:
- Gas Grill
-
- Lot Description:
- Level
-
- Roof:
- Asphalt
-
- Construction:
- Brick
School Information
-
- Elementary:
- Castle Heights Elementary
-
- Middle:
- Winfree Bryant Middle School
-
- High:
- Lebanon High School
Additional Information
-
- Date Listed:
- May 19th, 2025
-
- Days on Market:
- 50
Listing Details
- Listing Office:
- Re/max Choice Properties
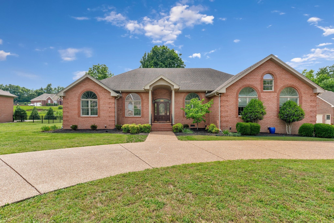
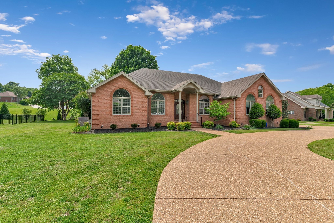
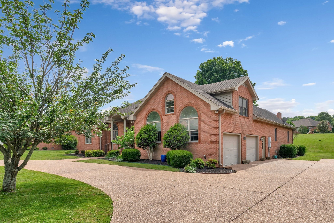
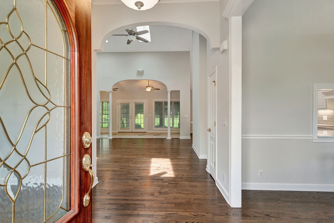
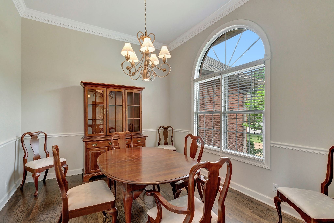
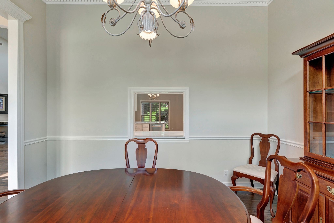
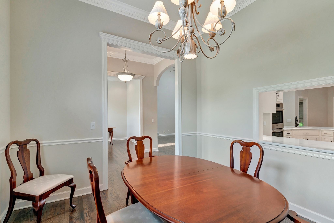
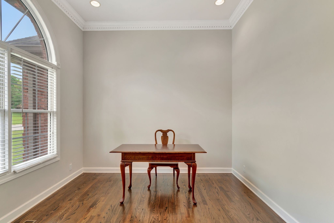
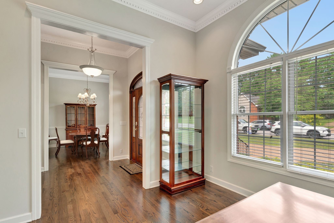
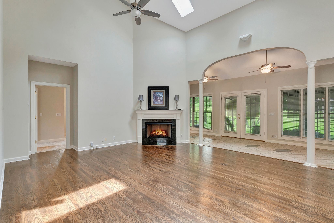
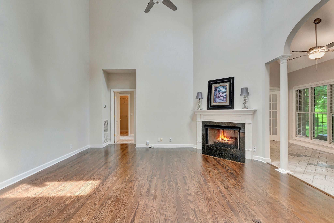
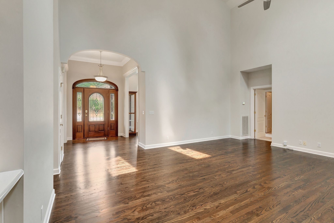
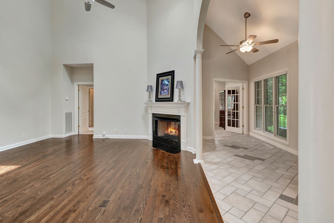
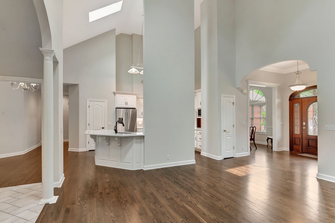
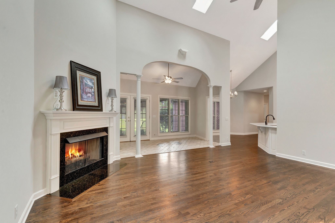
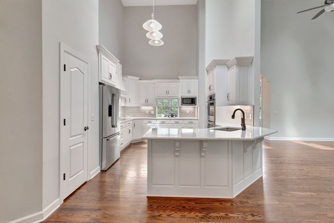
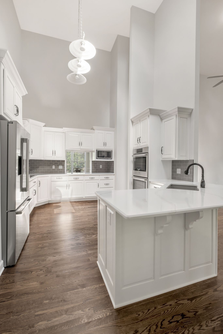
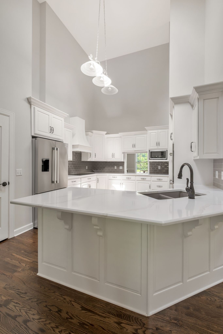
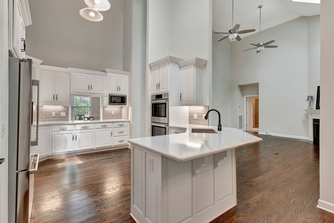
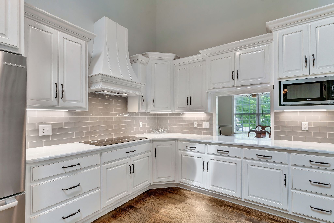
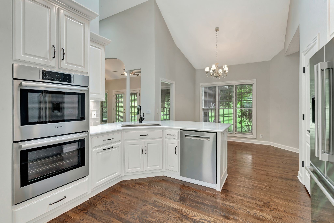
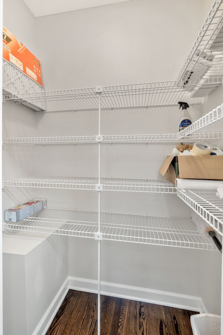
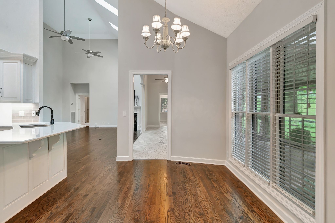
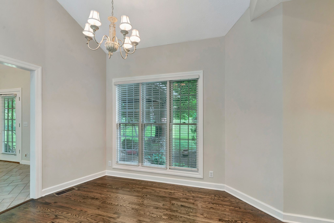
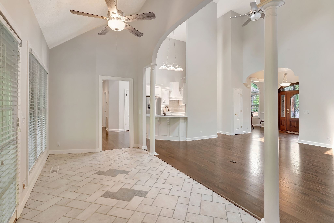
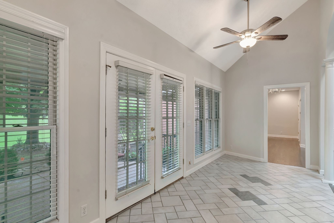
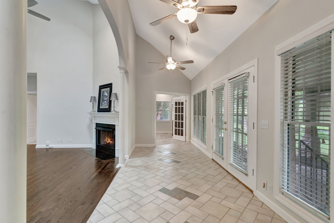
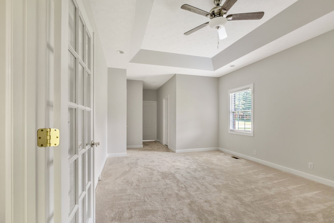
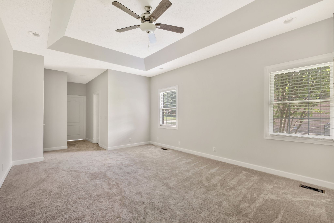
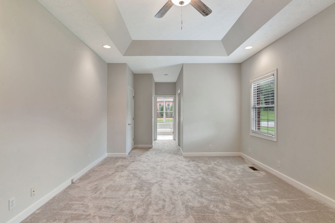
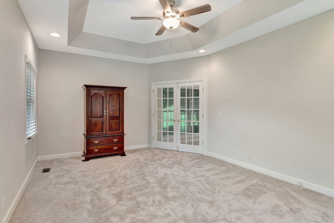
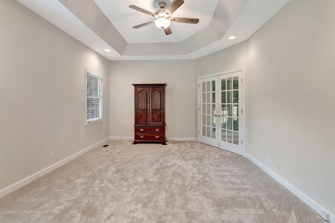
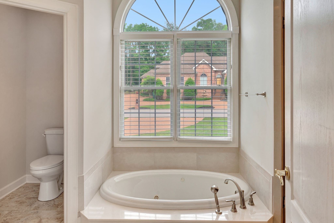
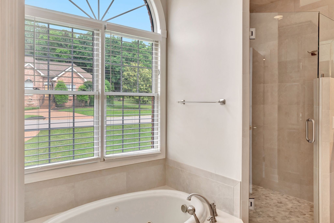
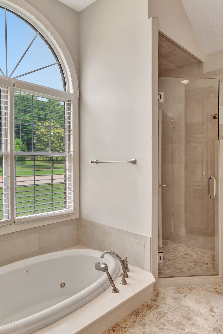
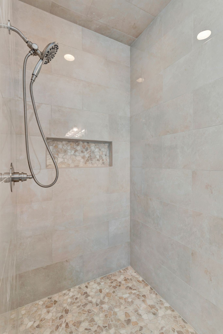
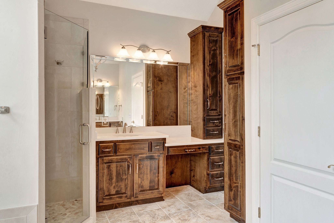
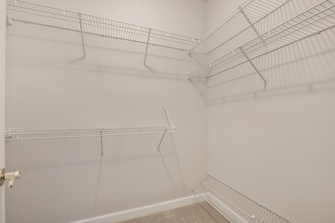
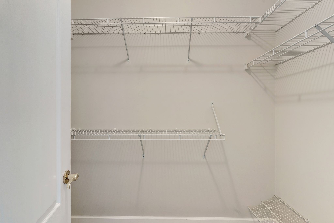
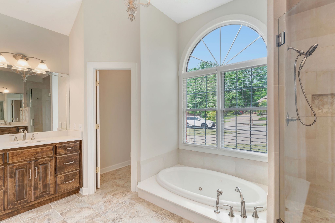
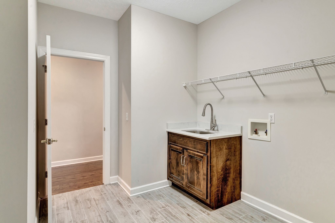
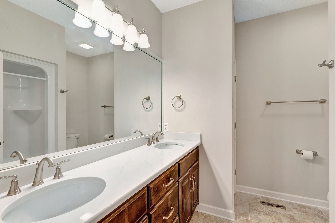
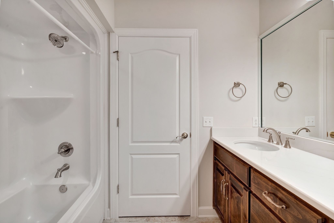
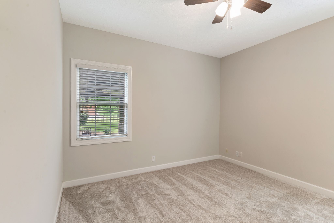
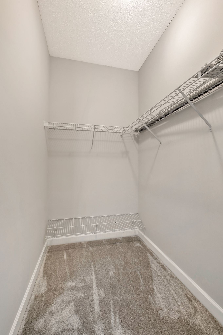
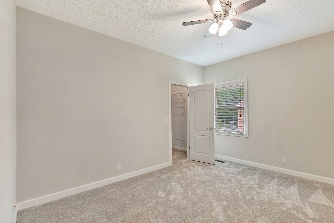
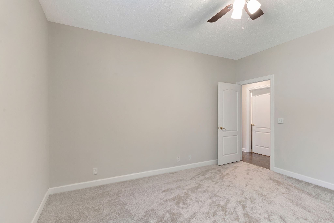
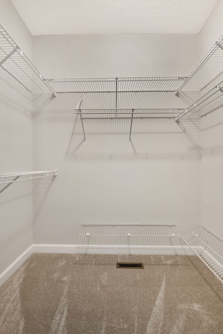
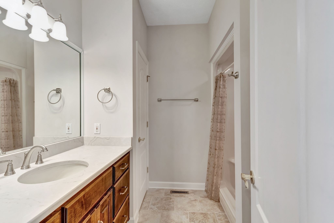
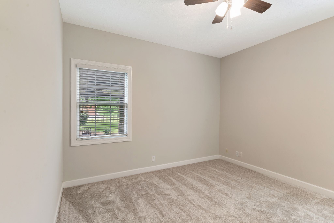
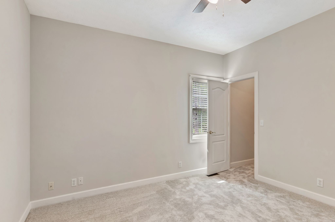
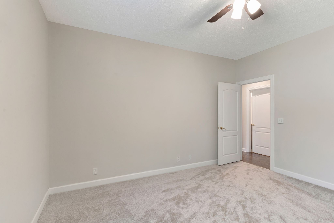
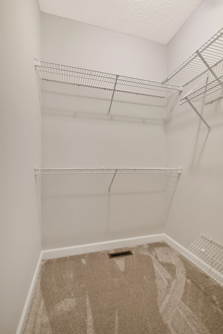
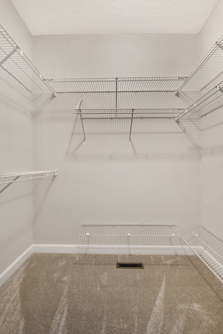
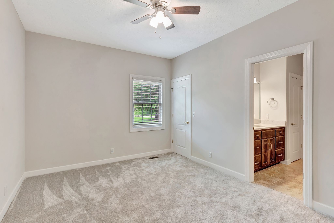
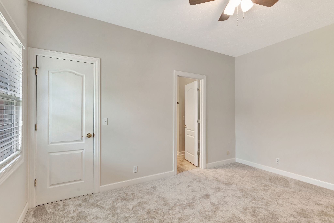
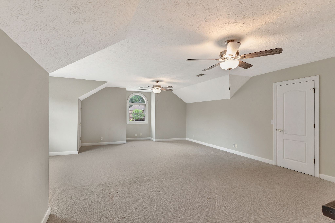
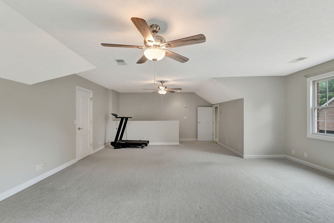
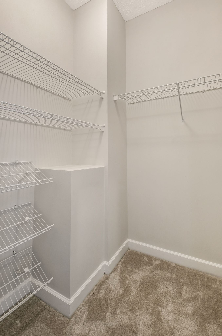
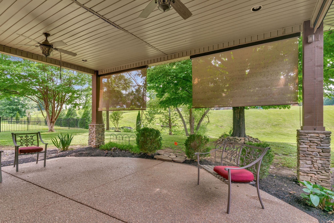
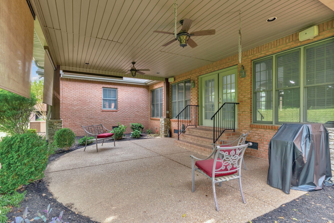
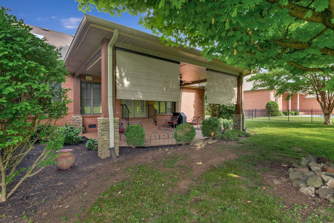
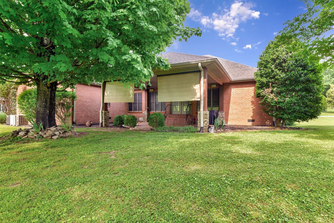
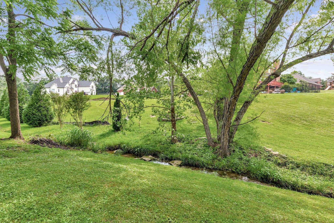
 Copyright 2025 RealTracs Solutions.
Copyright 2025 RealTracs Solutions.