$2,300 - 1362 Sula Dr, Hermitage
- 3
- Bedrooms
- 2½
- Baths
- 1,694
- SQ. Feet
- 2018
- Year Built
Welcome to this beautifully maintained 3-bedroom, 2-bathroom home in desirable Tulip Grove. With 9-foot ceilings and gleaming hardwood floors on the main level, this home is full of natural light and thoughtful details throughout. The open-concept kitchen is perfect for entertaining, featuring granite countertops, stainless steel appliances, an island, and a spacious pantry. The inviting living room includes built-in shelves and plenty of windows for a bright, airy feel. Upstairs, the large primary suite offers a luxurious retreat with a custom glass shower, oversized vanity, and a generous walk-in closet. Each bedroom includes walk-in closets, and the spacious loft provides flexible space for a home office, media room, or play area. Enjoy your morning coffee on the covered side porch or take advantage of the 2-car garage for added convenience. Lawn care and grounds maintenance are included in the HOA fee, making for easy, low-maintenance living. Location Highlights: Less than 1 mile from major services Only 11 minutes to the airport Just 20 minutes to downtown Nashville
Essential Information
-
- MLS® #:
- 2885270
-
- Price:
- $2,300
-
- Bedrooms:
- 3
-
- Bathrooms:
- 2.50
-
- Full Baths:
- 2
-
- Half Baths:
- 1
-
- Square Footage:
- 1,694
-
- Acres:
- 0.00
-
- Year Built:
- 2018
-
- Type:
- Residential Lease
-
- Sub-Type:
- Single Family Residence
-
- Status:
- Active
Community Information
-
- Address:
- 1362 Sula Dr
-
- Subdivision:
- Tulip Grove
-
- City:
- Hermitage
-
- County:
- Davidson County, TN
-
- State:
- TN
-
- Zip Code:
- 37076
Amenities
-
- Utilities:
- Water Available, Cable Connected
-
- Parking Spaces:
- 2
-
- # of Garages:
- 2
-
- Garages:
- Garage Faces Rear, Concrete, Driveway
Interior
-
- Interior Features:
- Bookcases, Built-in Features, Ceiling Fan(s), Entrance Foyer, Extra Closets, High Speed Internet, Kitchen Island
-
- Heating:
- Heat Pump
-
- Cooling:
- Ceiling Fan(s), Central Air
-
- # of Stories:
- 2
Exterior
-
- Construction:
- Fiber Cement
School Information
-
- Elementary:
- Dodson Elementary
-
- Middle:
- DuPont Tyler Middle
-
- High:
- McGavock Comp High School
Additional Information
-
- Date Listed:
- May 14th, 2025
-
- Days on Market:
- 5
Listing Details
- Listing Office:
- Artisan Property Management Services, Llc
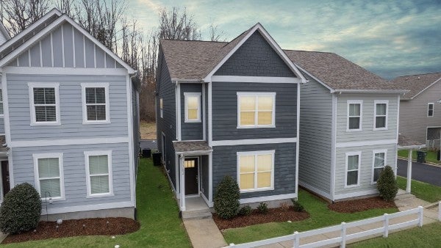
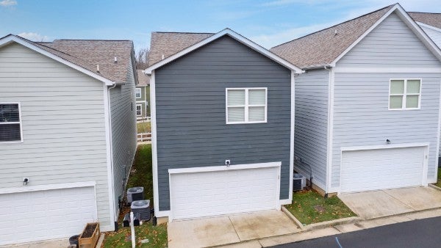
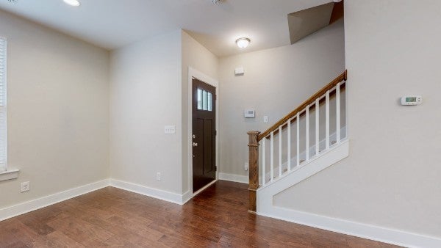
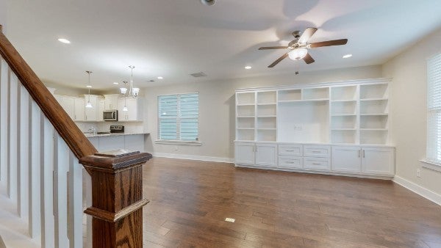
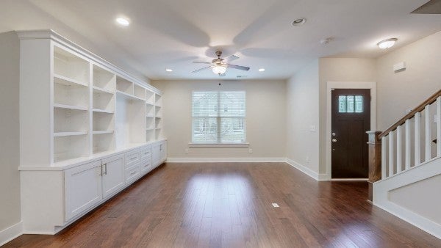
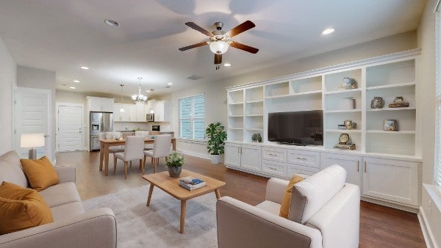
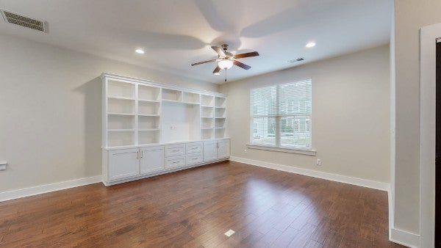
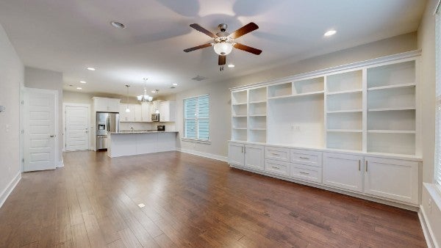
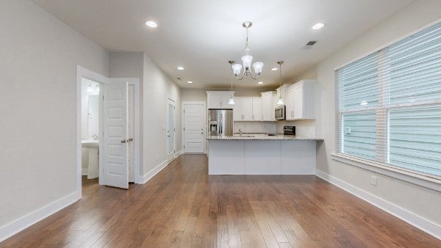
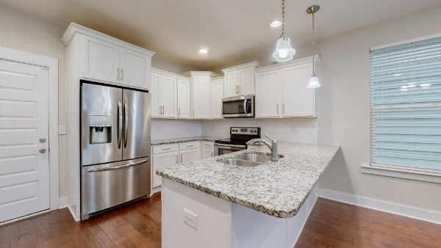
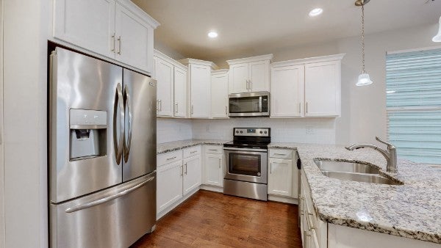
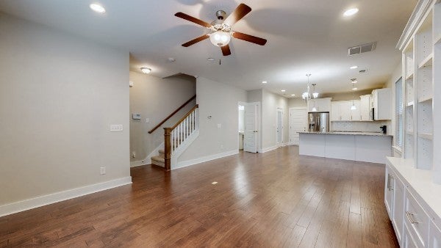
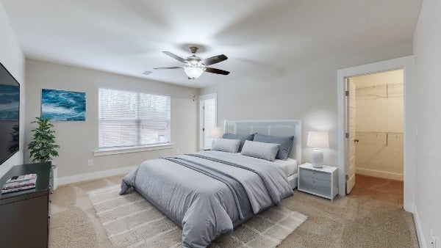
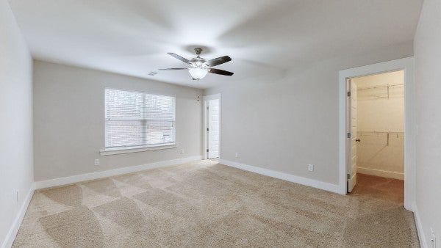
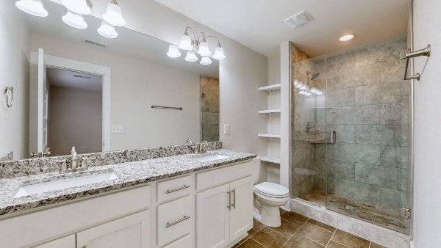
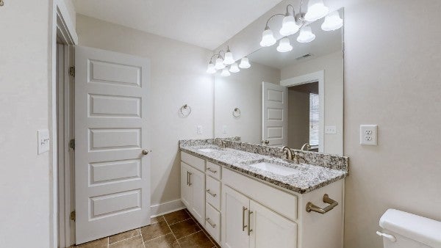
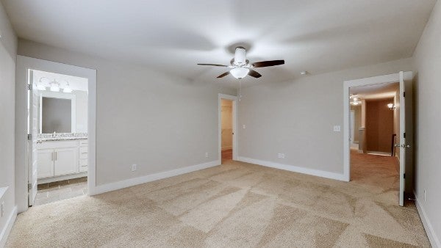
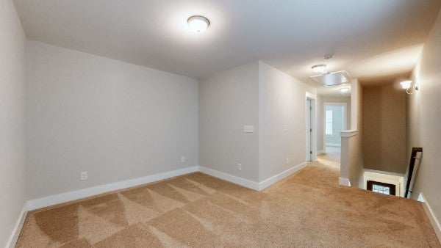
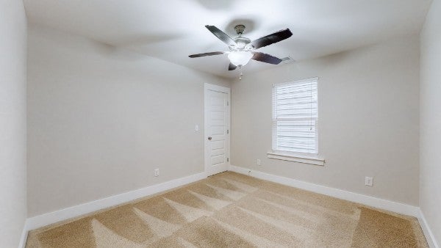
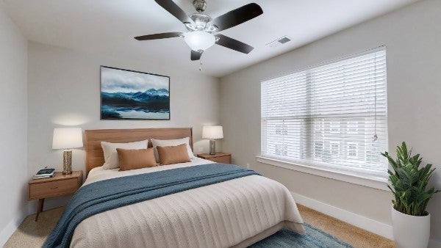
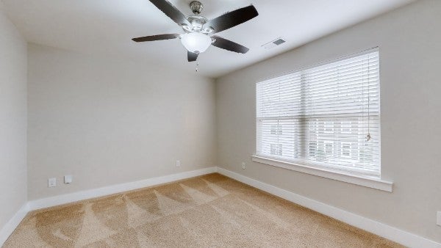
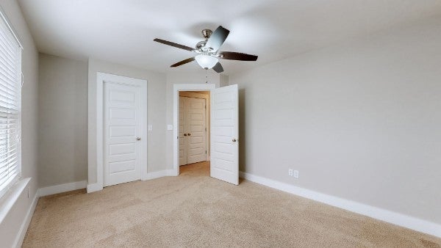
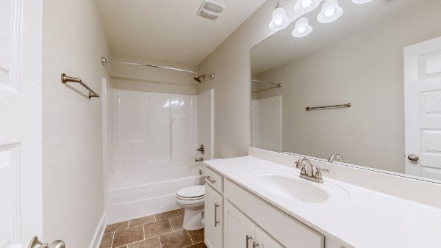
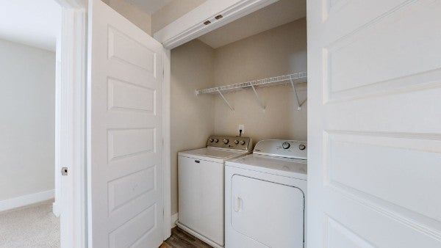
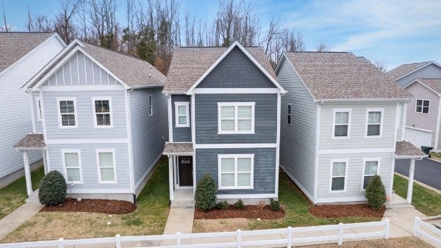
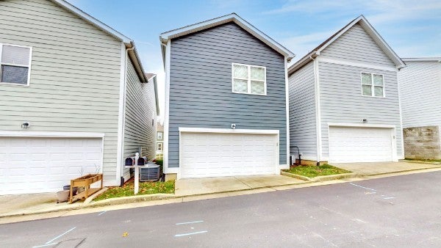
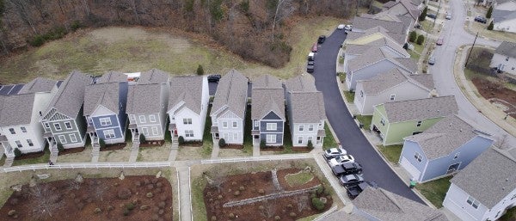
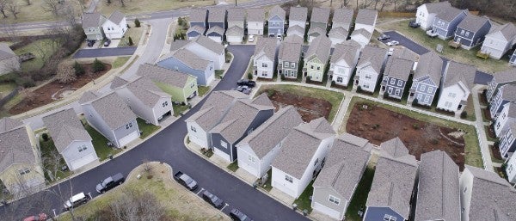
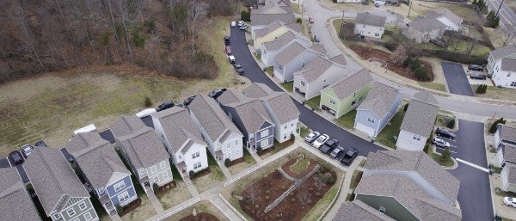
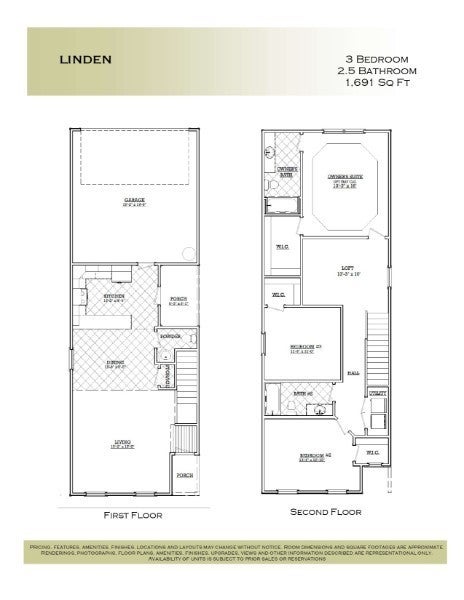
 Copyright 2025 RealTracs Solutions.
Copyright 2025 RealTracs Solutions.