$369,900 - 1341 Shaughnessy St, Clarksville
- 3
- Bedrooms
- 2½
- Baths
- 2,070
- SQ. Feet
- 0.28
- Acres
Back on the market due to Buyer's not being able to perform. This stunning 3-bedroom, 2.5-bath home built by Maynard Construction, located in the new Woodland Springs Subdivision is perfect with a blend of style and functionality. A mix of carpet, tile, laminate, and vinyl flooring adds both elegance and practicality throughout the home. With no HOA fees, this neighborhood gives freedom and flexibility. Outdoor living is a breeze with a covered deck and porch, perfect for entertaining guests or simply relaxing and enjoying the fresh air. The kitchen is a true highlight, featuring sleek granite countertops, a stove, microwave, and dishwasher. Whether you’re cooking a family meal or hosting friends, this kitchen offers both beauty and function. Located just minutes from Post and local shopping areas, this home offers the ideal balance of convenience, luxury, and comfort. Don’t miss out on this amazing opportunity—schedule your showing today!
Essential Information
-
- MLS® #:
- 2885194
-
- Price:
- $369,900
-
- Bedrooms:
- 3
-
- Bathrooms:
- 2.50
-
- Full Baths:
- 2
-
- Half Baths:
- 1
-
- Square Footage:
- 2,070
-
- Acres:
- 0.28
-
- Year Built:
- 2024
-
- Type:
- Residential
-
- Sub-Type:
- Single Family Residence
-
- Style:
- Traditional
-
- Status:
- Under Contract - Showing
Community Information
-
- Address:
- 1341 Shaughnessy St
-
- Subdivision:
- Woodland Springs
-
- City:
- Clarksville
-
- County:
- Montgomery County, TN
-
- State:
- TN
-
- Zip Code:
- 37042
Amenities
-
- Utilities:
- Water Available
-
- Parking Spaces:
- 2
-
- # of Garages:
- 2
-
- Garages:
- Garage Faces Front
Interior
-
- Appliances:
- Electric Oven, Dishwasher, Disposal, Microwave, Stainless Steel Appliance(s)
-
- Heating:
- Central
-
- Cooling:
- Central Air
-
- Fireplace:
- Yes
-
- # of Fireplaces:
- 1
-
- # of Stories:
- 2
Exterior
-
- Roof:
- Shingle
-
- Construction:
- Brick, Vinyl Siding
School Information
-
- Elementary:
- Ringgold Elementary
-
- Middle:
- Kenwood Middle School
-
- High:
- Kenwood High School
Additional Information
-
- Date Listed:
- May 14th, 2025
-
- Days on Market:
- 51
Listing Details
- Listing Office:
- Keller Williams Realty
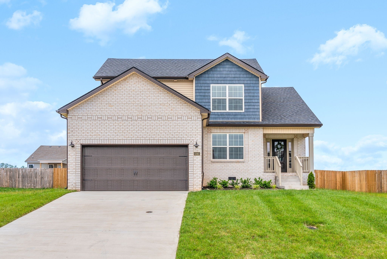
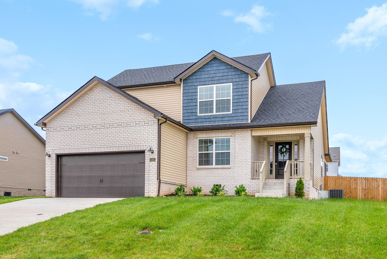
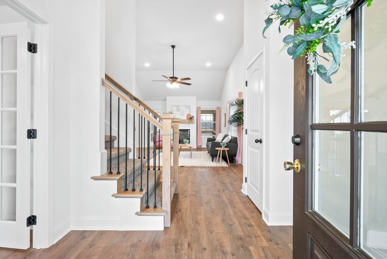
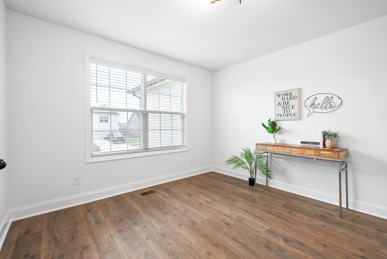
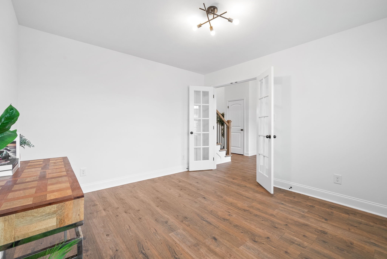

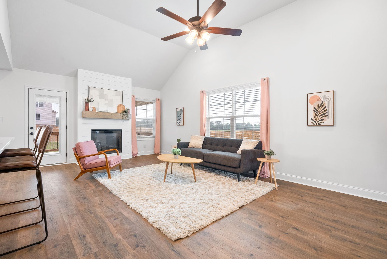
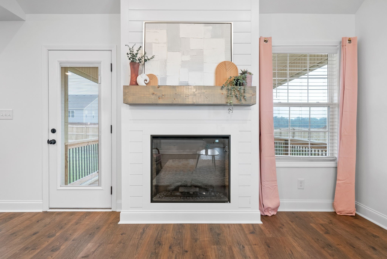


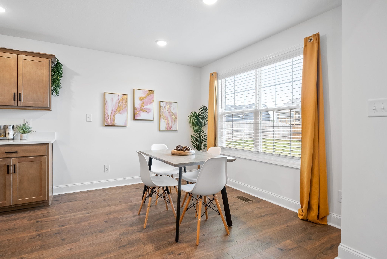
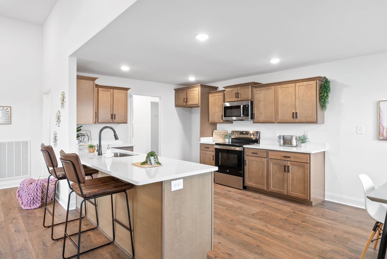
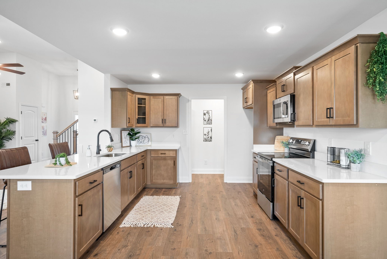
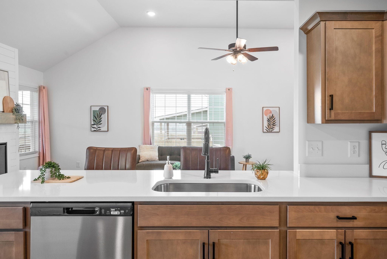
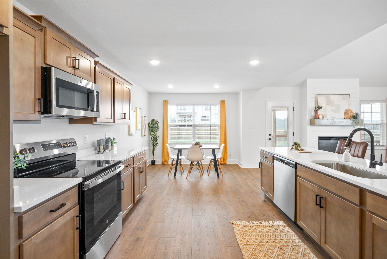

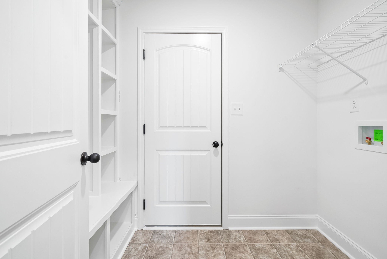
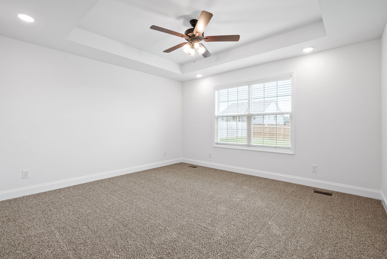
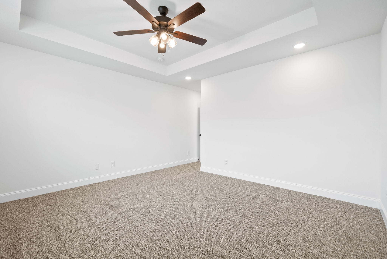
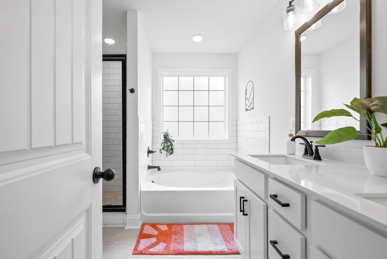
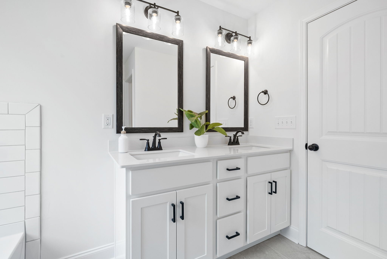
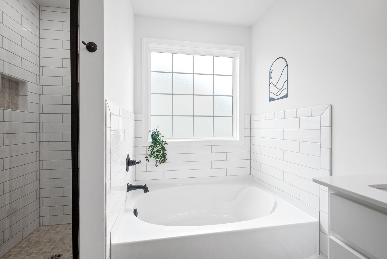
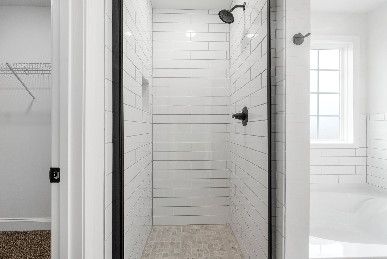
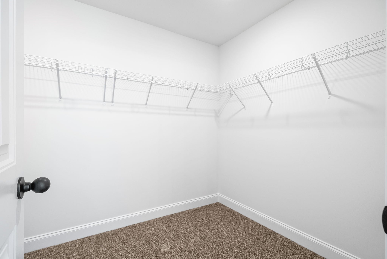
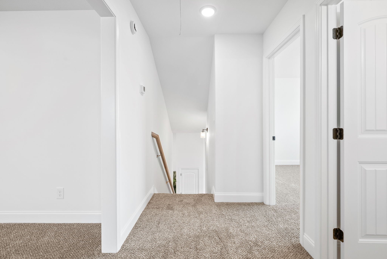
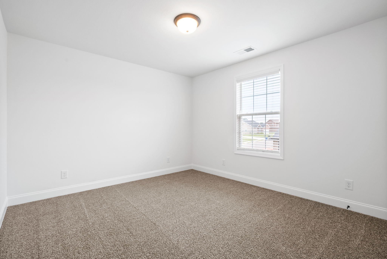
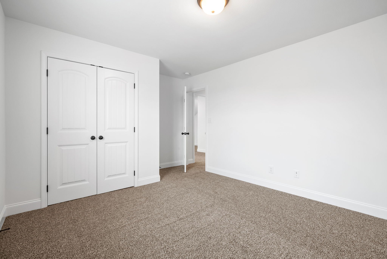
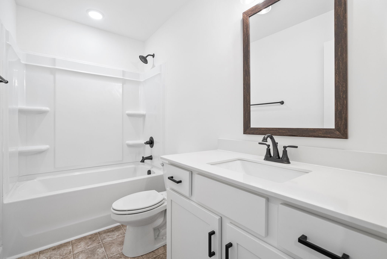
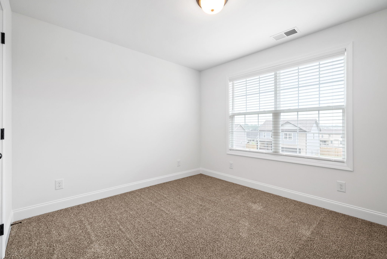
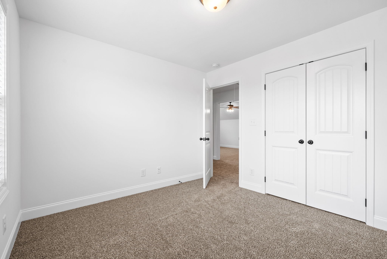
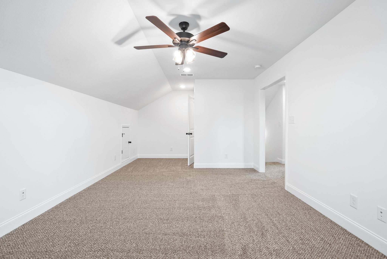
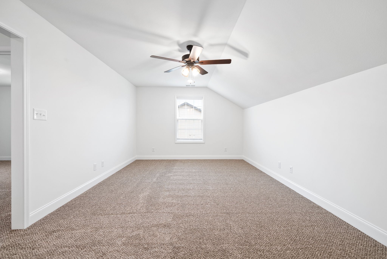
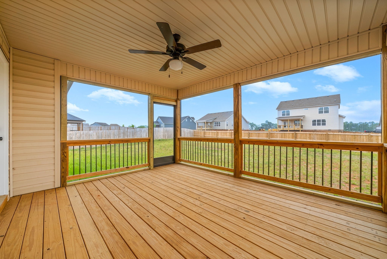
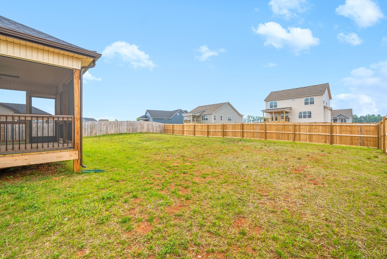
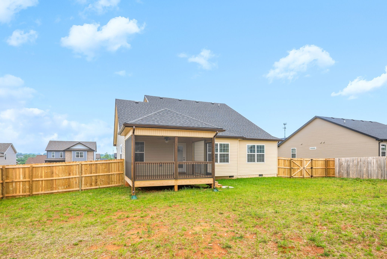
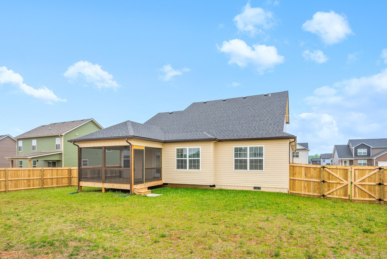
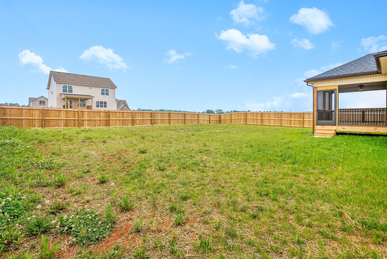
 Copyright 2025 RealTracs Solutions.
Copyright 2025 RealTracs Solutions.