$949,950 - 505 Marigold Dr, Franklin
- 3
- Bedrooms
- 3
- Baths
- 2,659
- SQ. Feet
- 0.25
- Acres
Mainly one level living w/ Bonus Room upstairs ~ 3 bedrooms & 2.5 baths on 1st floor ~ Bonus Room w/ closet & half bath ~ All Brick ~ Newer Roof ~ 2 car garage w/ Amazing polyaspartic coating, shelving / organization system ~ Tankless Water Heater ~ Walk in Storage ~ Plantation Shutters ~ Primary suite w/ trey ceiling & walk in closet ~ New wood return air vents ~ Mature Trees & Landscaping ~ Built in bookshelves ~ Gas Fireplace ~ Hardwood floors ~ Extensive crown molding ~ Screen Porch ~ Kitchen w/ new cooktop being installed, granite counters, undermount sink, double ovens & pantry ~ Breakfast Room ~ Formal Dining ~ Updated lighting & plumbing fixtures ~ Generous bedroom sizes ~ Well maintained ~ Spacious Laundry room w/ sink ~ Sidewalks throughout community & lead to soccer, baseball fields & downtown Franklin ~ Community pool, playground, stocked ponds for fishing & walking trail ~ Charming community!
Essential Information
-
- MLS® #:
- 2885111
-
- Price:
- $949,950
-
- Bedrooms:
- 3
-
- Bathrooms:
- 3.00
-
- Full Baths:
- 2
-
- Half Baths:
- 2
-
- Square Footage:
- 2,659
-
- Acres:
- 0.25
-
- Year Built:
- 2003
-
- Type:
- Residential
-
- Sub-Type:
- Single Family Residence
-
- Status:
- Under Contract - Showing
Community Information
-
- Address:
- 505 Marigold Dr
-
- Subdivision:
- Willowsprings
-
- City:
- Franklin
-
- County:
- Williamson County, TN
-
- State:
- TN
-
- Zip Code:
- 37064
Amenities
-
- Amenities:
- Clubhouse, Park, Playground, Pool, Sidewalks, Underground Utilities, Trail(s)
-
- Utilities:
- Electricity Available, Water Available, Cable Connected
-
- Parking Spaces:
- 2
-
- # of Garages:
- 2
-
- Garages:
- Garage Door Opener, Garage Faces Side, Driveway
Interior
-
- Interior Features:
- Bookcases, Ceiling Fan(s), Entrance Foyer, Extra Closets, Pantry, Storage, Walk-In Closet(s), Primary Bedroom Main Floor, High Speed Internet
-
- Appliances:
- Built-In Electric Oven, Double Oven, Cooktop, Dishwasher, Disposal, Microwave, Refrigerator, Stainless Steel Appliance(s)
-
- Heating:
- Central, Natural Gas
-
- Cooling:
- Ceiling Fan(s), Central Air, Electric
-
- Fireplace:
- Yes
-
- # of Fireplaces:
- 1
-
- # of Stories:
- 2
Exterior
-
- Lot Description:
- Level
-
- Roof:
- Asphalt
-
- Construction:
- Brick
School Information
-
- Elementary:
- Pearre Creek Elementary School
-
- Middle:
- Hillsboro Elementary/ Middle School
-
- High:
- Independence High School
Additional Information
-
- Date Listed:
- May 15th, 2025
-
- Days on Market:
- 42
Listing Details
- Listing Office:
- Onward Real Estate
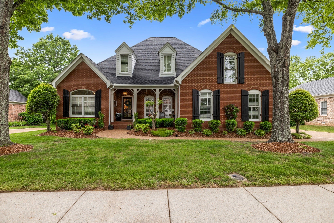
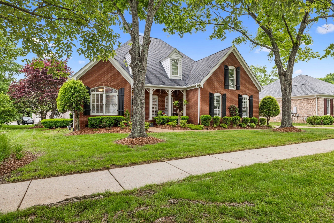
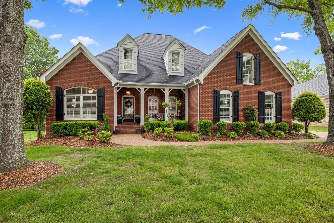
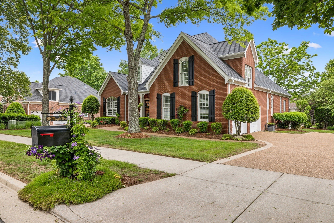
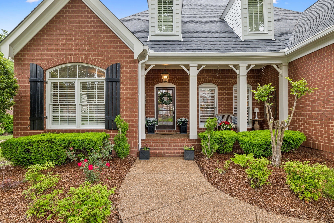
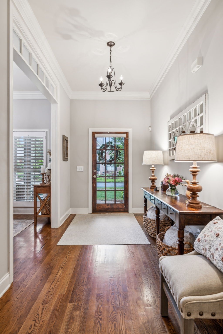
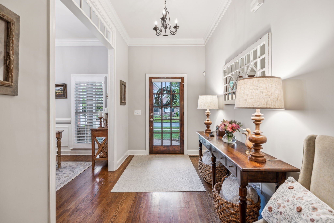
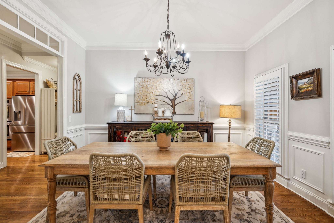
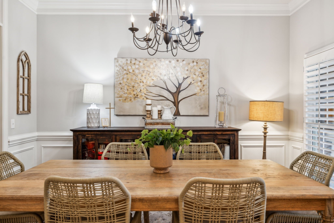
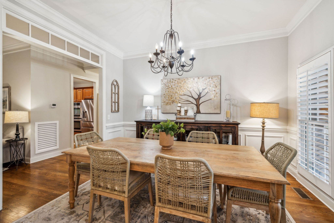
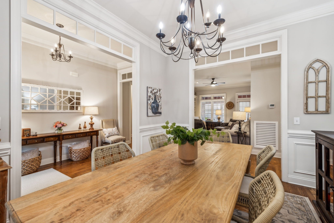
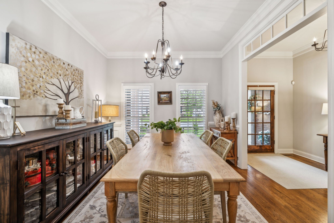
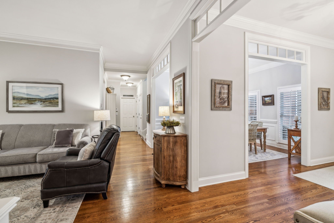
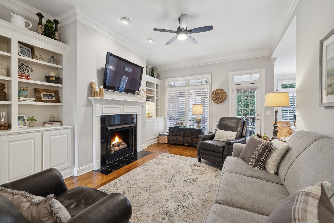
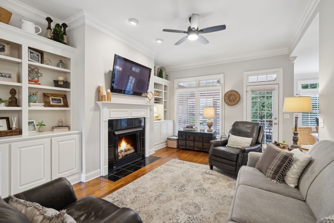
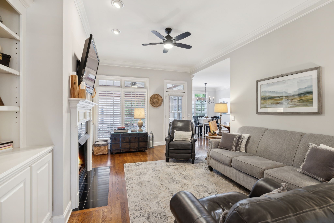
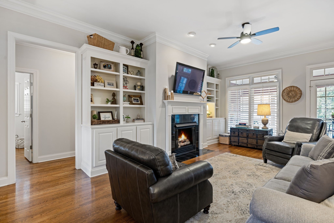
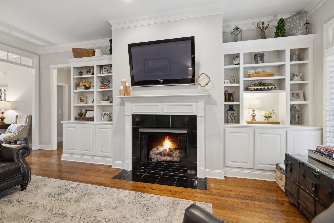
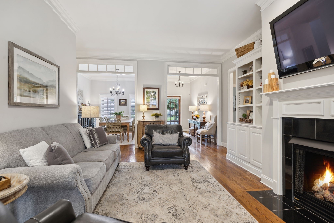
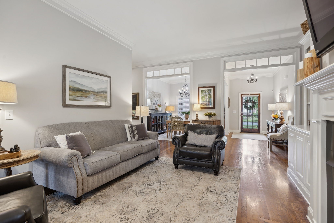
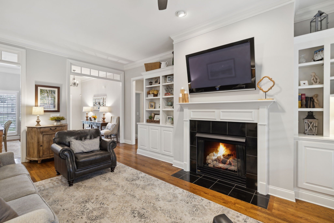
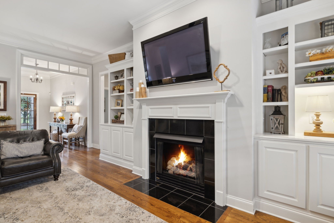
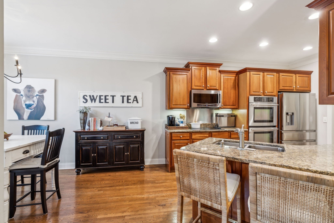
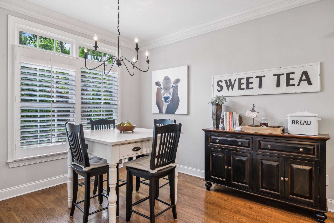
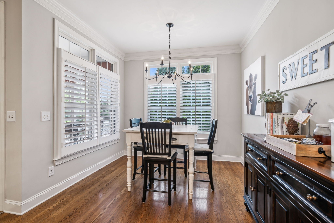
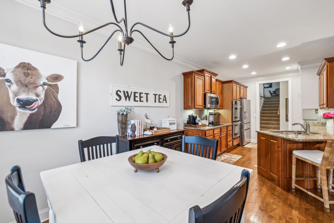
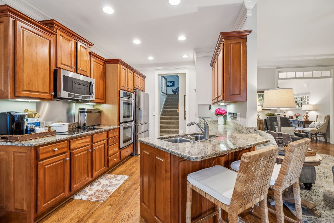
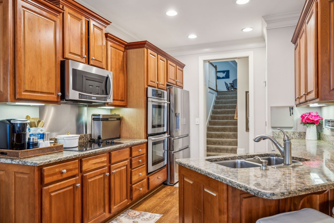
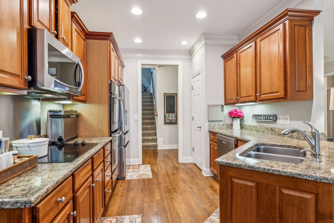
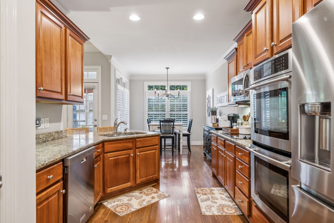
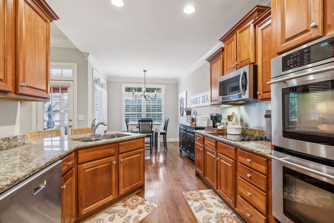
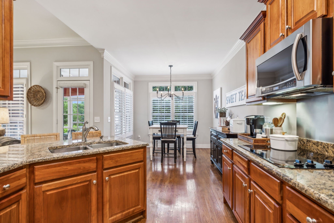
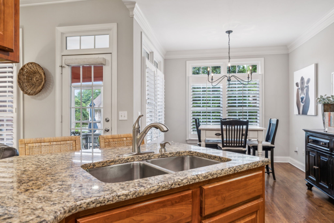
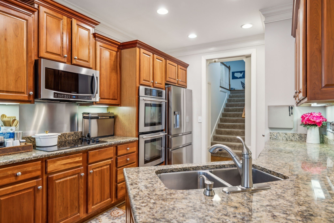
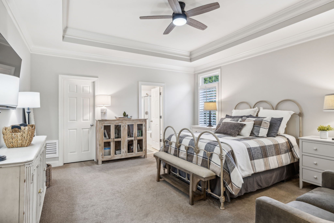
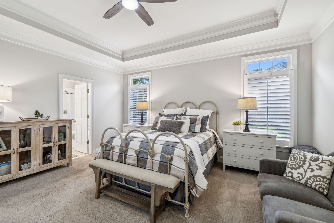
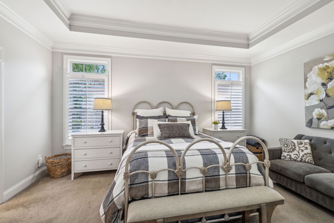
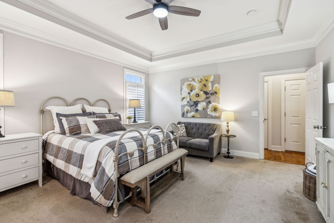
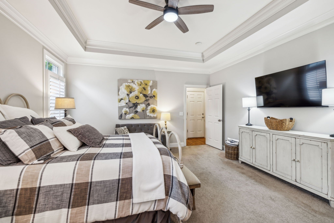
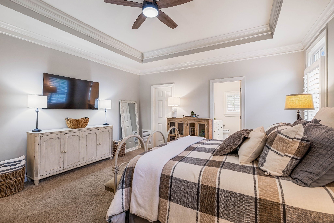
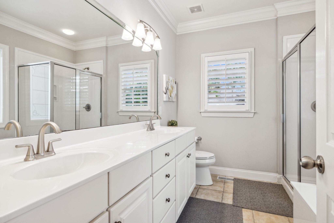
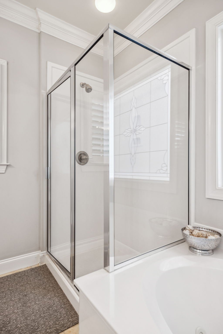
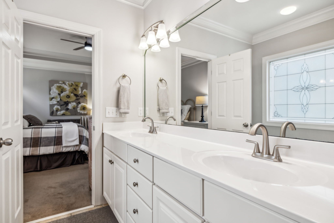
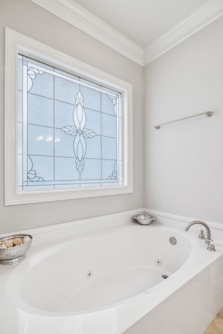
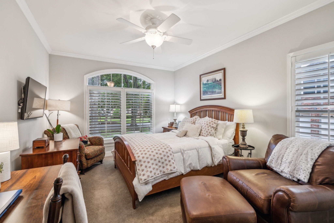
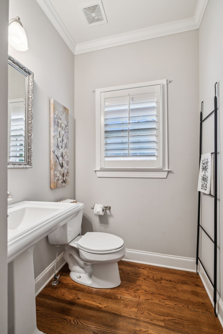
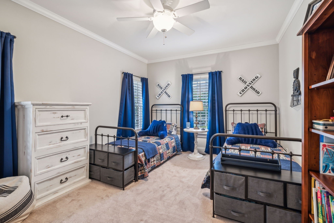
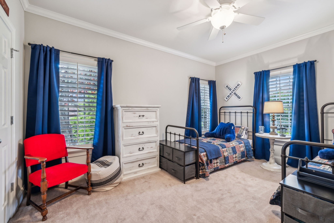
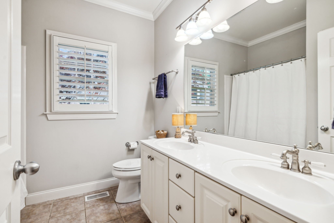
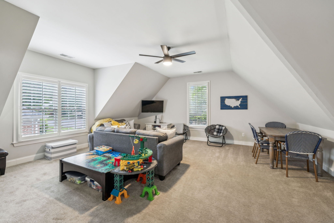
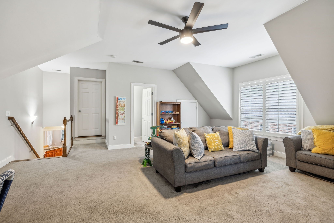
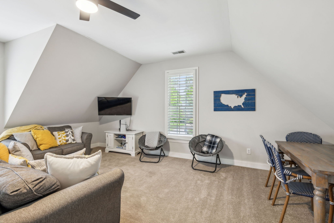
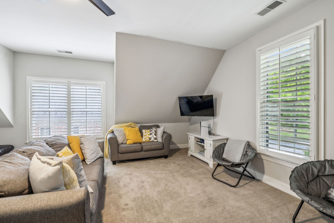
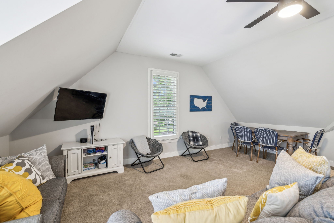
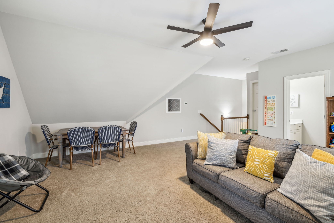
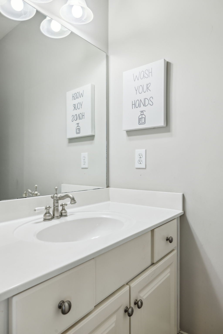
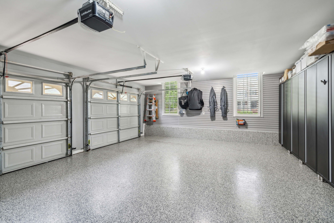
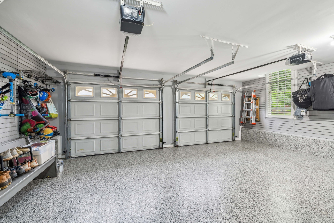
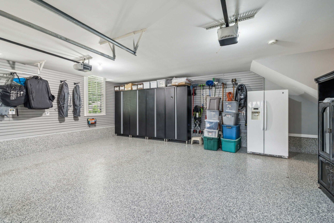
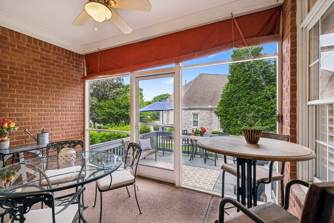
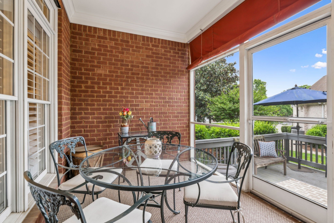
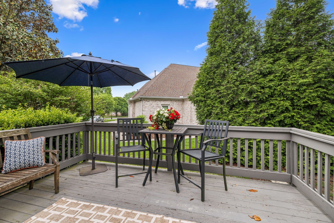
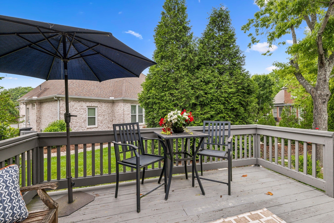
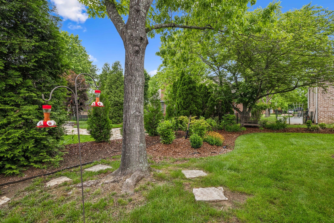
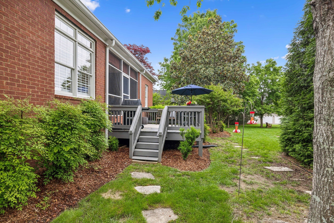
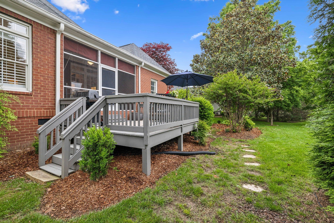
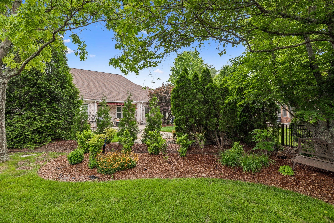
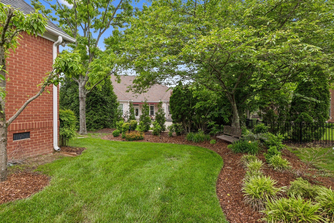
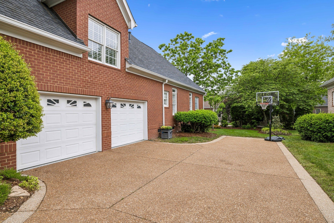
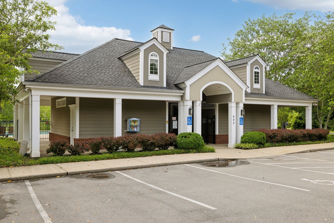
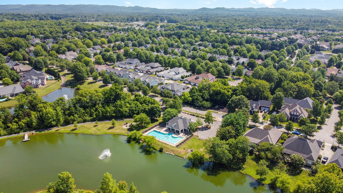
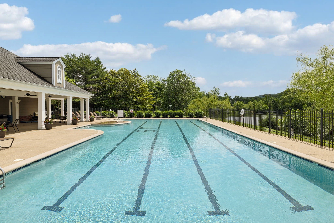
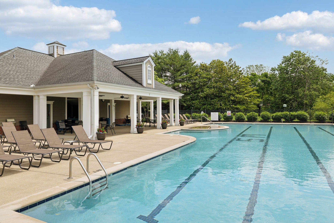
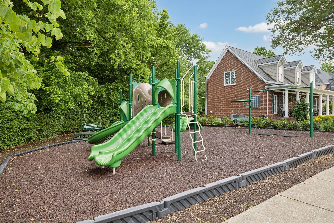
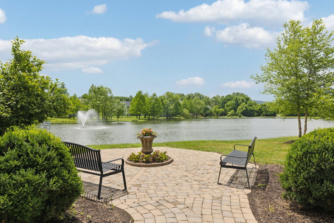
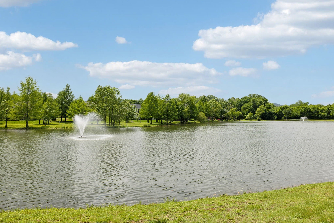
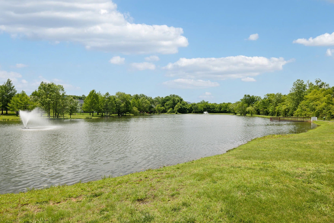
 Copyright 2025 RealTracs Solutions.
Copyright 2025 RealTracs Solutions.