$2,599,999 - 6117 Lookaway Cir, Franklin
- 5
- Bedrooms
- 5½
- Baths
- 4,828
- SQ. Feet
- 0.44
- Acres
Warm Contemporary meets Luxury Living in sought- after Lookaway Farms. Enjoy the vistas of the beautiful Tennessee hills and gorgeous sunsets over Clovercroft Farm from YOUR back porch. Soaring ceilings, stack back doors, and ample room for ultimate indoor/outdoor entertaining. Gourmet kitchen boasts a 10 foot island, Viking appliances, plenty of storage, walk in pantry and sits adjacent to the "whiskey" room and theatre room creating an unmatched living/entertaining experience. Each of the five bedrooms have ensuite baths and walk in closets. Primary bath exudes spa-like tranquility and has two private walk in closets. Large floored walk in attic storage. Whole house water filtration system.White oak floors throughout. Fully fenced semi private lot backing up to lush green space. Award winning Williamson County schools. A MUST see with these sweeping views! Pool Renderings for a potential pool attached in photos
Essential Information
-
- MLS® #:
- 2884262
-
- Price:
- $2,599,999
-
- Bedrooms:
- 5
-
- Bathrooms:
- 5.50
-
- Full Baths:
- 5
-
- Half Baths:
- 1
-
- Square Footage:
- 4,828
-
- Acres:
- 0.44
-
- Year Built:
- 2022
-
- Type:
- Residential
-
- Sub-Type:
- Single Family Residence
-
- Status:
- Active
Community Information
-
- Address:
- 6117 Lookaway Cir
-
- Subdivision:
- Lookaway Farms Sec2
-
- City:
- Franklin
-
- County:
- Williamson County, TN
-
- State:
- TN
-
- Zip Code:
- 37067
Amenities
-
- Amenities:
- Sidewalks, Underground Utilities, Trail(s)
-
- Utilities:
- Electricity Available, Water Available
-
- Parking Spaces:
- 3
-
- # of Garages:
- 3
-
- Garages:
- Garage Door Opener, Garage Faces Side
Interior
-
- Interior Features:
- Built-in Features, Ceiling Fan(s), Extra Closets, High Ceilings, Open Floorplan, Pantry, Storage, Walk-In Closet(s), Wet Bar, High Speed Internet, Kitchen Island
-
- Appliances:
- Double Oven, Gas Range, Dishwasher, Disposal, Microwave, Refrigerator, Stainless Steel Appliance(s)
-
- Heating:
- Natural Gas
-
- Cooling:
- Central Air, Electric
-
- Fireplace:
- Yes
-
- # of Fireplaces:
- 2
-
- # of Stories:
- 2
Exterior
-
- Exterior Features:
- Balcony
-
- Roof:
- Asphalt
-
- Construction:
- Brick, Stucco
School Information
-
- Elementary:
- Clovercroft Elementary School
-
- Middle:
- Woodland Middle School
-
- High:
- Ravenwood High School
Additional Information
-
- Date Listed:
- May 17th, 2025
-
- Days on Market:
- 53
Listing Details
- Listing Office:
- Synergy Realty Network, Llc
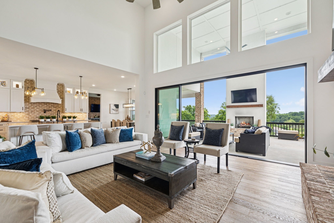
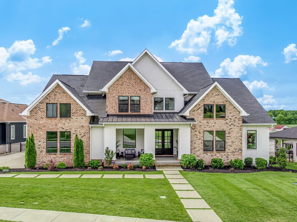
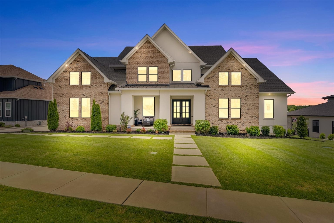
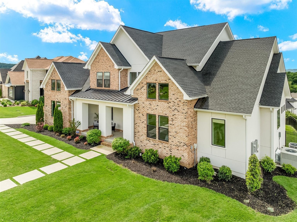
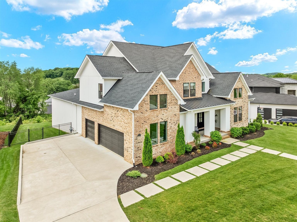
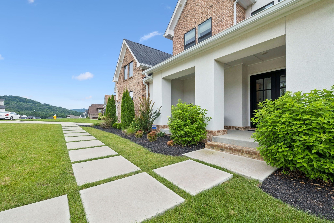
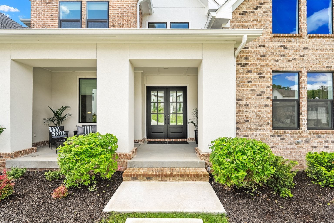
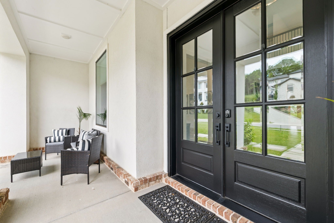
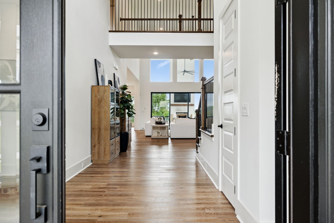
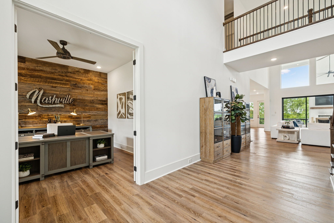
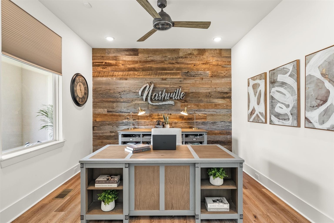
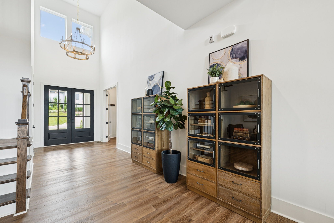
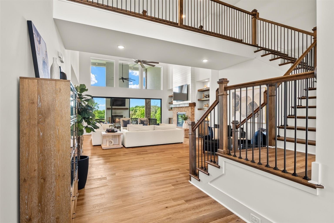
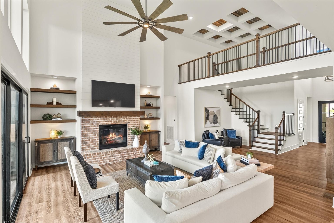
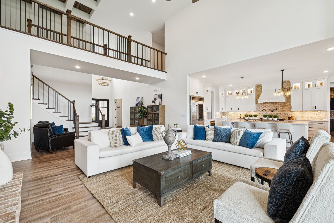
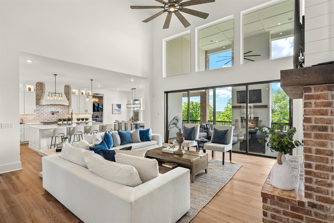
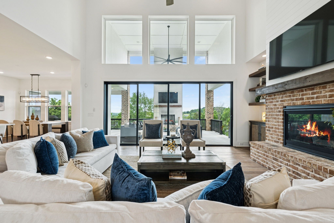
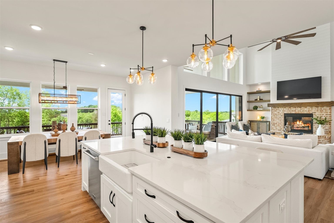
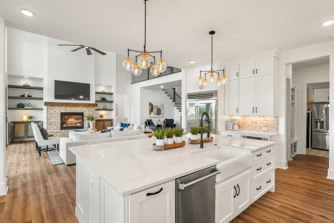
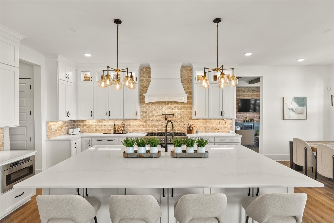
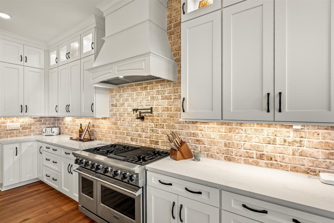
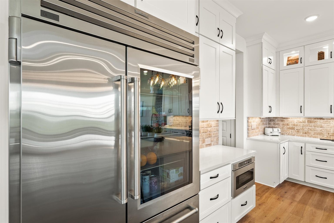
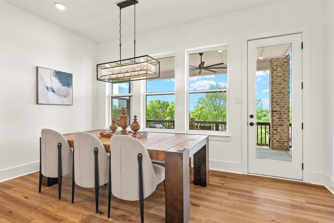
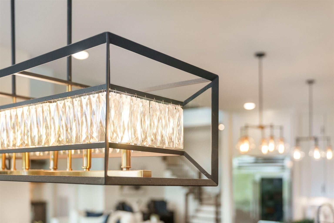
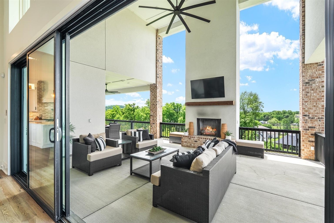
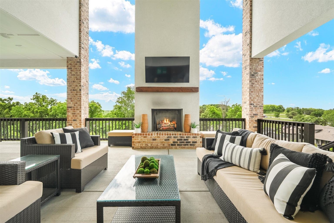
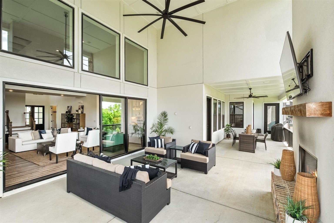
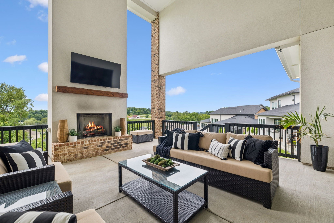
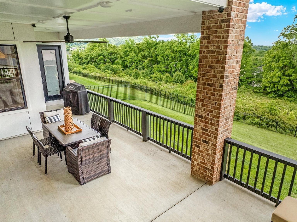
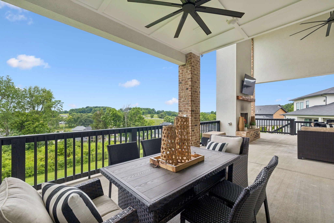
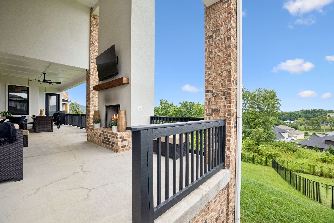
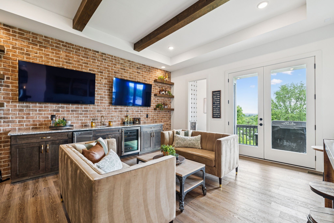
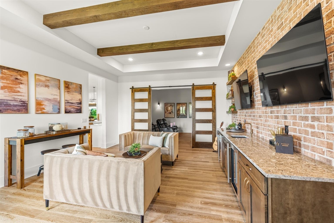
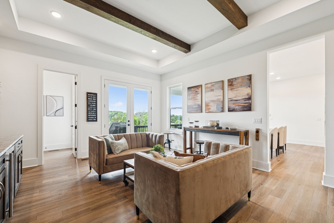
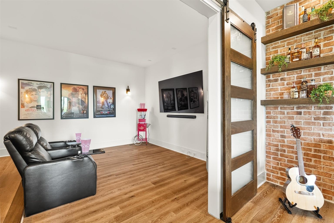
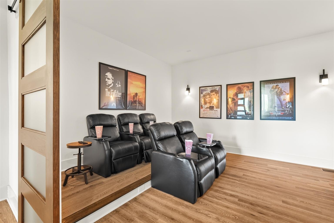
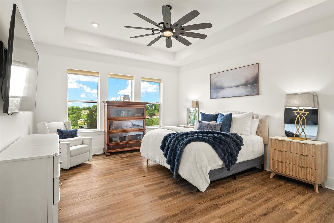
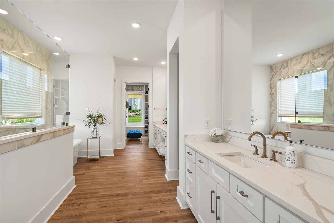
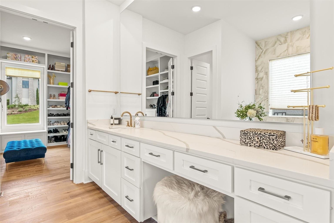
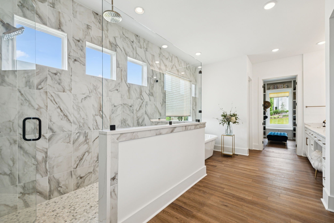
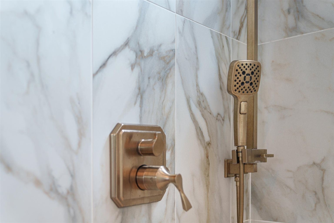
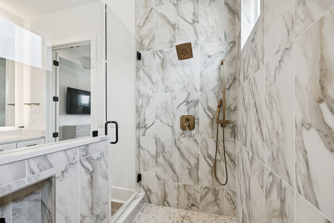
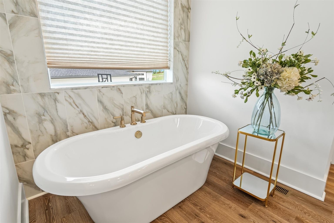
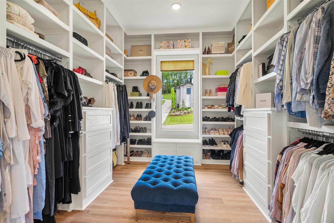
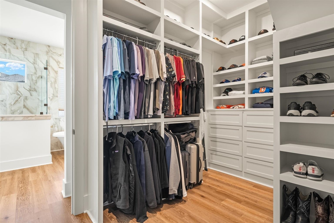
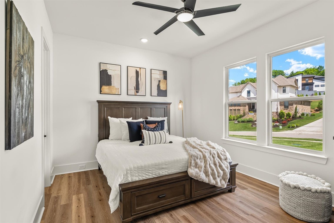
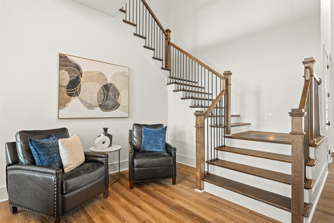
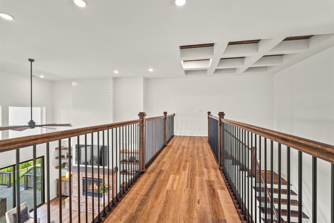
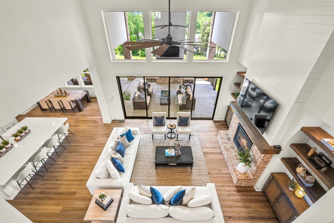
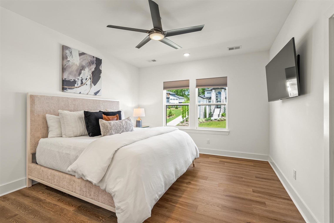
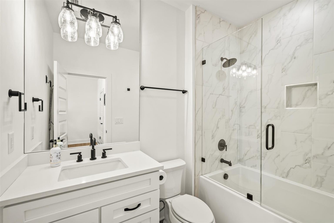
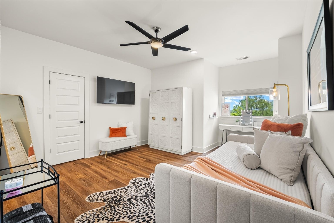
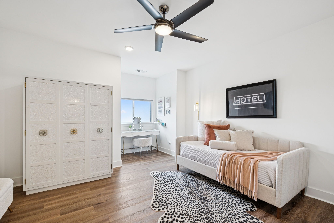
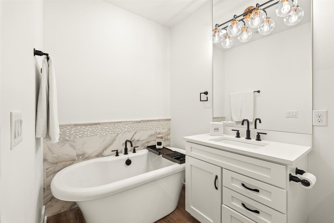
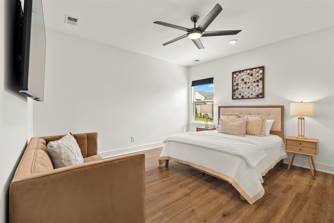
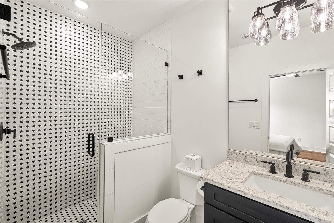
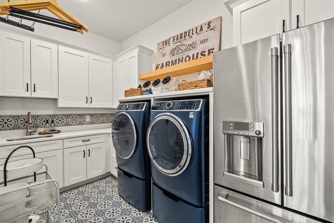
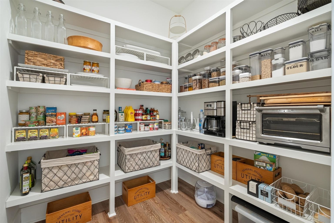
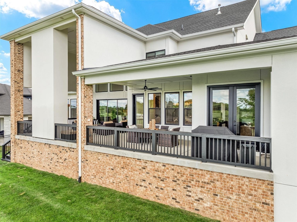
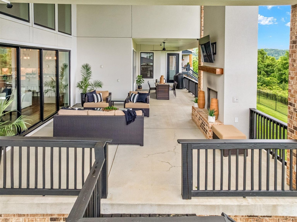
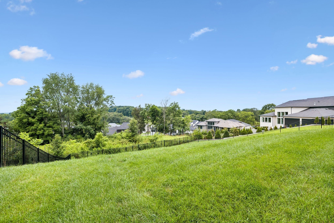
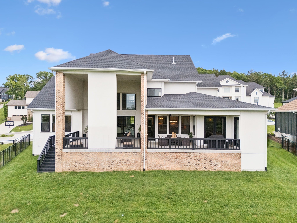
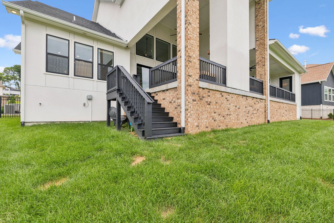
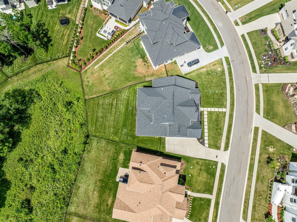
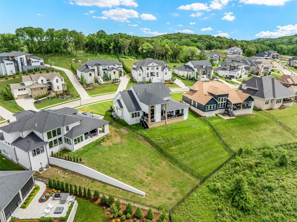
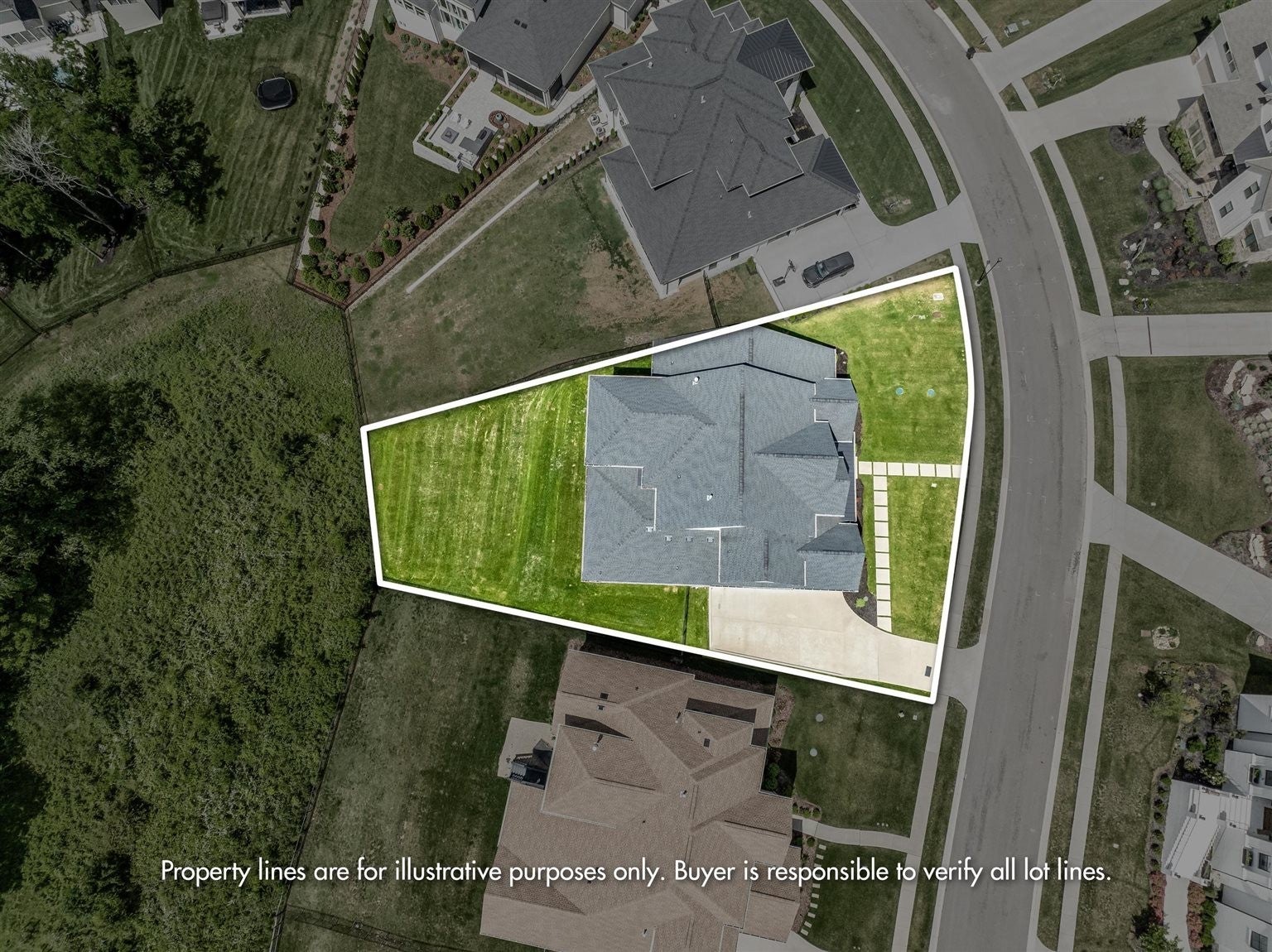
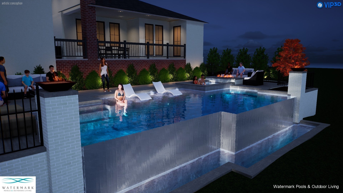
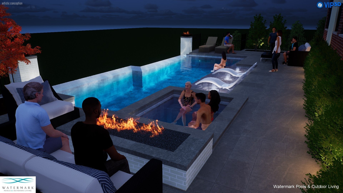
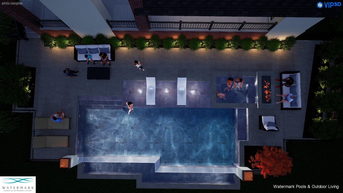
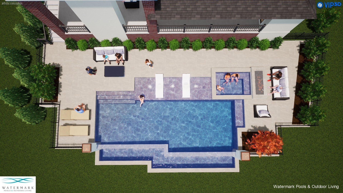
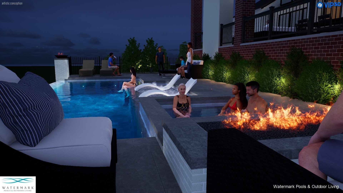
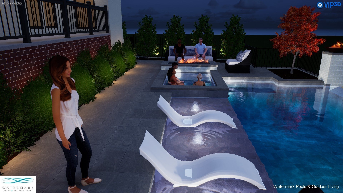
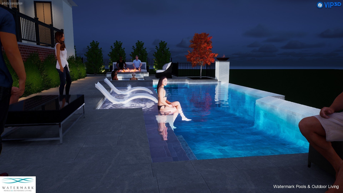
 Copyright 2025 RealTracs Solutions.
Copyright 2025 RealTracs Solutions.