$2,150,000 - 601 Timber Ln, Nashville
- 4
- Bedrooms
- 4
- Baths
- 3,689
- SQ. Feet
- 0.61
- Acres
Situated in a prime location on a beautifully landscaped lot, this home offers timeless updates, one-level living, and a hard-to-find 3-car garage. The main floor features three bedrooms, including the spacious primary suite, along with a dedicated home office complete with a fireplace, custom built-ins, and serene views. Upstairs, a versatile bonus room can serve as a fourth bedroom, playroom, or flex space to suit your needs. The updated kitchen boasts high-quality finishes, generous storage, professional grade appliances and opens seamlessly to the inviting living room. A large dining room is ideal for entertaining, and the sunroom offers additional flexibility—perfect as a breakfast nook, den, or playroom. Enjoy the outdoors year-round with an outdoor kitchen on the back patio, a charming rocking chair front porch, and plenty of space for pets, kids, or gardening. Enjoy peace of mind with a security system with video surveillance, a whole-house generator and an invisible fence for pets around the perimeter of the property. With abundant storage, several flex spaces and a rare 3-car garage, this move-in-ready home lives large and combines functionality with charm. This is a truly unique offering you won’t want to miss.
Essential Information
-
- MLS® #:
- 2884248
-
- Price:
- $2,150,000
-
- Bedrooms:
- 4
-
- Bathrooms:
- 4.00
-
- Full Baths:
- 4
-
- Square Footage:
- 3,689
-
- Acres:
- 0.61
-
- Year Built:
- 1963
-
- Type:
- Residential
-
- Sub-Type:
- Single Family Residence
-
- Style:
- Ranch
-
- Status:
- Under Contract - Not Showing
Community Information
-
- Address:
- 601 Timber Ln
-
- Subdivision:
- Green Hills
-
- City:
- Nashville
-
- County:
- Davidson County, TN
-
- State:
- TN
-
- Zip Code:
- 37215
Amenities
-
- Utilities:
- Water Available
-
- Parking Spaces:
- 3
-
- # of Garages:
- 3
-
- Garages:
- Attached, Aggregate, Driveway, Parking Pad
Interior
-
- Interior Features:
- Bookcases, Built-in Features, Ceiling Fan(s), Entrance Foyer, Extra Closets, Storage, Walk-In Closet(s), Primary Bedroom Main Floor, Kitchen Island
-
- Appliances:
- Built-In Gas Oven, Built-In Gas Range, Dishwasher, Disposal, Dryer, Freezer, Microwave, Refrigerator, Stainless Steel Appliance(s), Washer
-
- Heating:
- Central
-
- Cooling:
- Central Air, Electric
-
- Fireplace:
- Yes
-
- # of Fireplaces:
- 2
-
- # of Stories:
- 2
Exterior
-
- Exterior Features:
- Smart Camera(s)/Recording
-
- Lot Description:
- Corner Lot, Level
-
- Construction:
- Brick, Wood Siding
School Information
-
- Elementary:
- Julia Green Elementary
-
- Middle:
- John Trotwood Moore Middle
-
- High:
- Hillsboro Comp High School
Additional Information
-
- Date Listed:
- May 16th, 2025
-
- Days on Market:
- 3
Listing Details
- Listing Office:
- Zeitlin Sotheby's International Realty
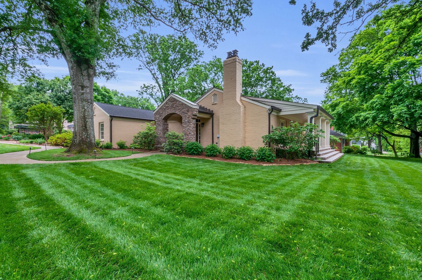
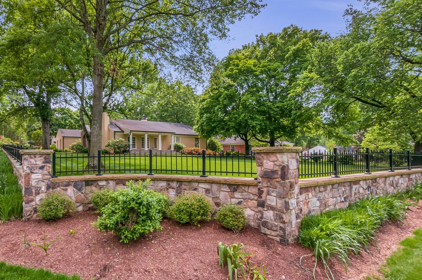
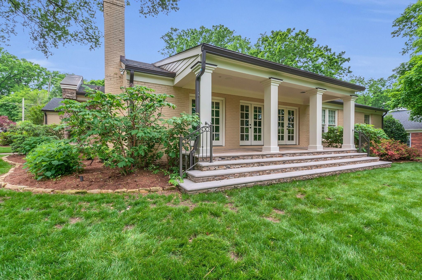
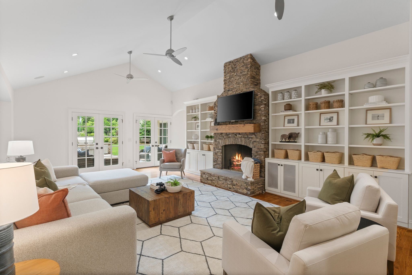
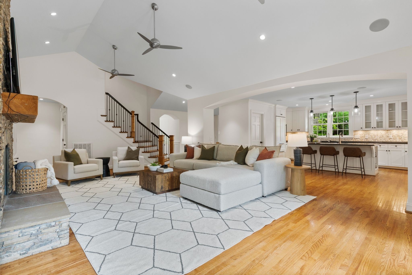
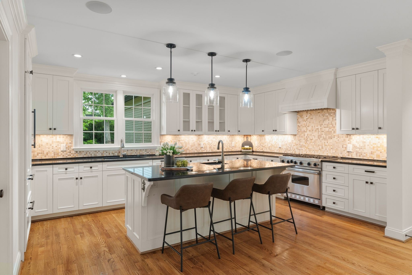
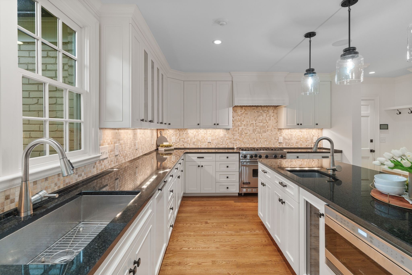
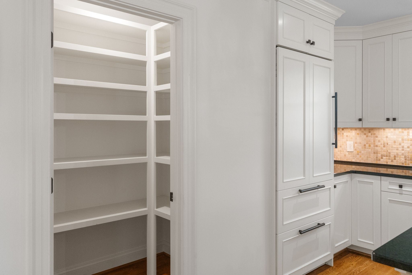
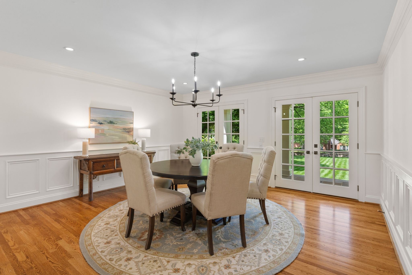
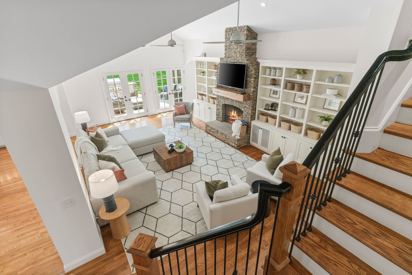
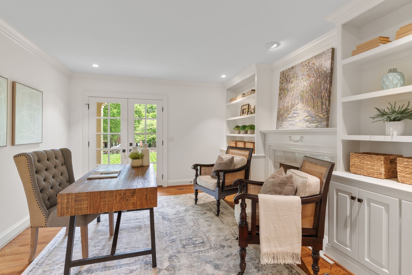
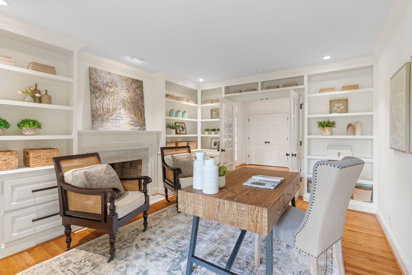
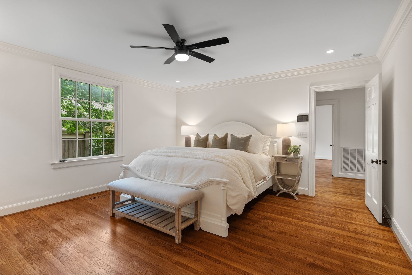
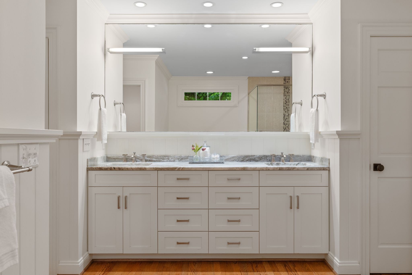
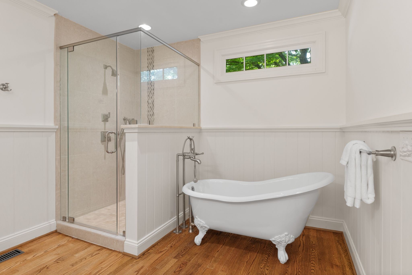
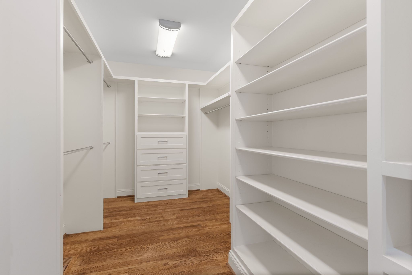
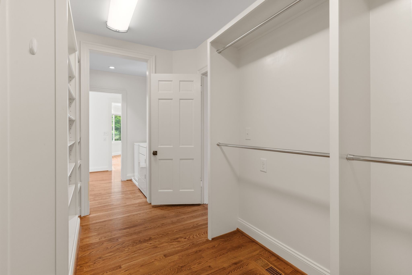
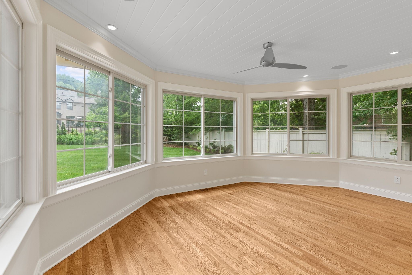
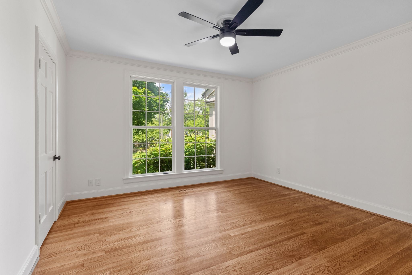
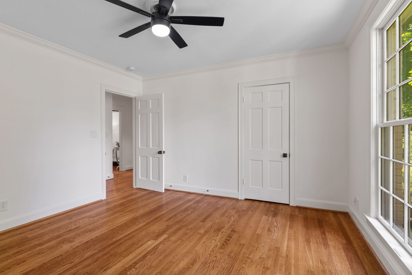
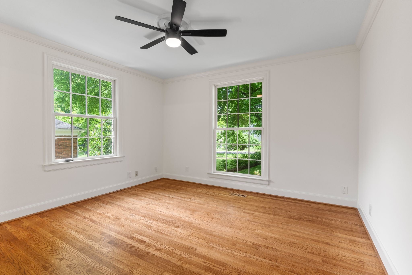
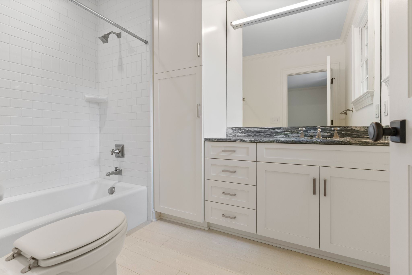

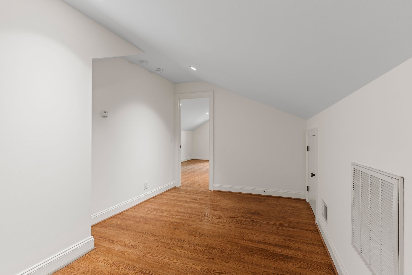
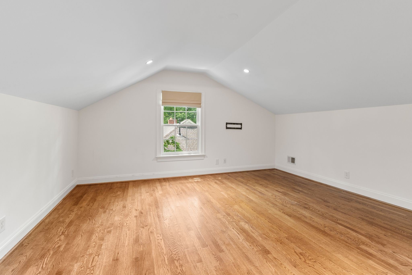
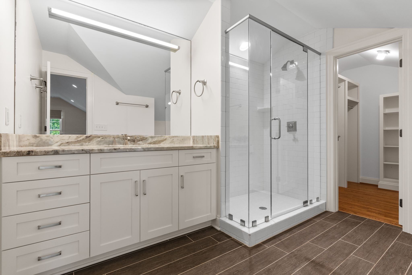

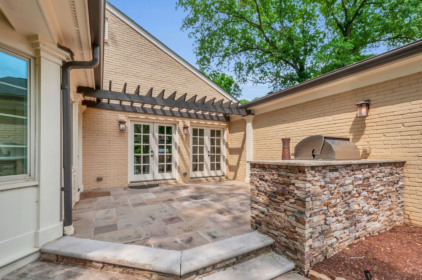
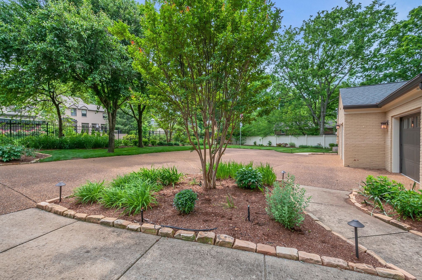
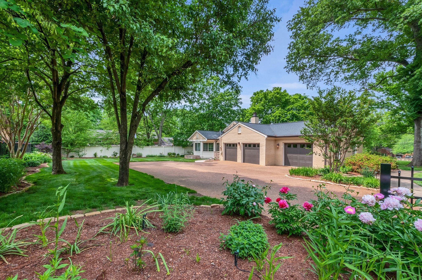
 Copyright 2025 RealTracs Solutions.
Copyright 2025 RealTracs Solutions.