$3,490,000 - 1908 Beechwood Ave, Nashville
- 4
- Bedrooms
- 5
- Baths
- 5,321
- SQ. Feet
- 0.26
- Acres
historic remodel for the modern buyer. sitting in the coveted belmont/hillsboro neighborhood, the design by allard ward architects breathes new life into this wonderfully classic home, just in time for its centennial celebration! purposefully renovated with modern conveniences while preserving the home's charm: main level primary suite with laundry, option for primary suite up as well, gas fireplace, induction rangetop, custom walnut cabinetry, paneled appliance package, water filter system at kitchen and wet bar, full laundry on second level, spray foam insulation for increased energy efficiency, expansive outdoor living space integrated with great room by a 3-panel, fully-pocketing door system, encapsulated mechanical + storage basement area, full yard irrigation system, drive-thru 2-car garage with alley access. there's also a finished and rare, fully customizable, detached ground-level studio, with up to 800 sq ft of additional space...start dreaming of the possibilities.
Essential Information
-
- MLS® #:
- 2884207
-
- Price:
- $3,490,000
-
- Bedrooms:
- 4
-
- Bathrooms:
- 5.00
-
- Full Baths:
- 4
-
- Half Baths:
- 2
-
- Square Footage:
- 5,321
-
- Acres:
- 0.26
-
- Year Built:
- 1925
-
- Type:
- Residential
-
- Sub-Type:
- Single Family Residence
-
- Status:
- Under Contract - Showing
Community Information
-
- Address:
- 1908 Beechwood Ave
-
- Subdivision:
- Belmont Hillsboro
-
- City:
- Nashville
-
- County:
- Davidson County, TN
-
- State:
- TN
-
- Zip Code:
- 37212
Amenities
-
- Utilities:
- Natural Gas Available, Water Available
-
- Parking Spaces:
- 2
-
- # of Garages:
- 2
-
- Garages:
- Alley Access
Interior
-
- Interior Features:
- Ceiling Fan(s)
-
- Appliances:
- Double Oven, Cooktop, Electric Range, Dishwasher, Disposal, Ice Maker, Microwave, Refrigerator
-
- Cooling:
- Electric
-
- # of Stories:
- 2
Exterior
-
- Exterior Features:
- Carriage/Guest House
-
- Roof:
- Asphalt
-
- Construction:
- Brick, Masonite
School Information
-
- Elementary:
- Eakin Elementary
-
- Middle:
- West End Middle School
-
- High:
- Hillsboro Comp High School
Additional Information
-
- Date Listed:
- May 14th, 2025
-
- Days on Market:
- 54
Listing Details
- Listing Office:
- Onward Real Estate
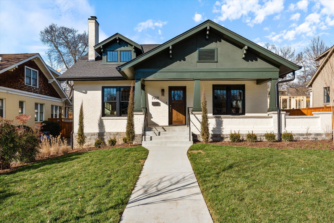
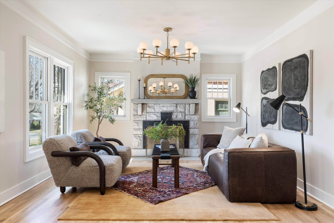
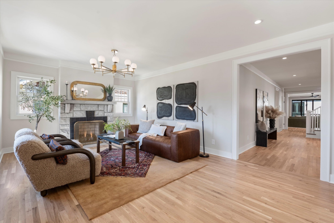
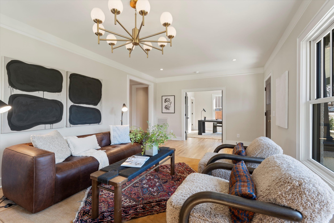
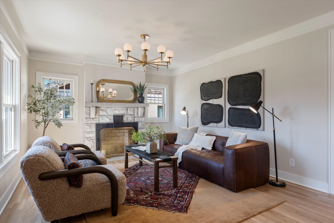
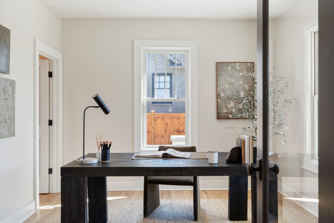
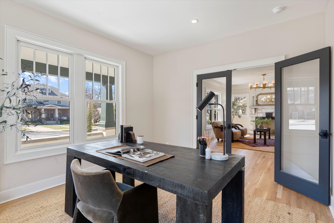
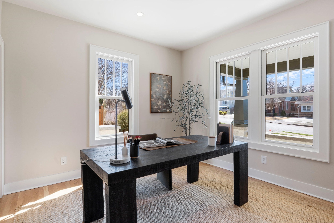
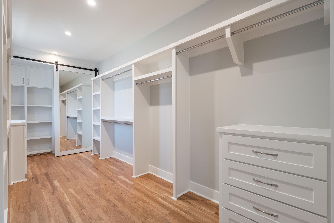
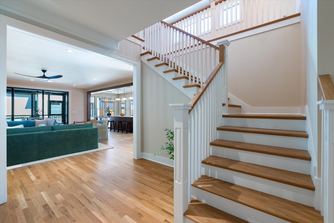
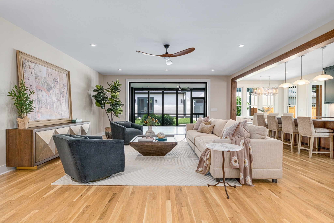
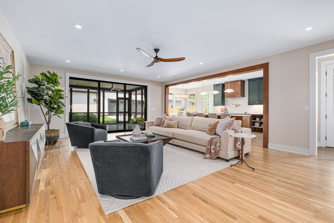
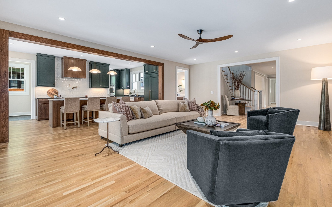
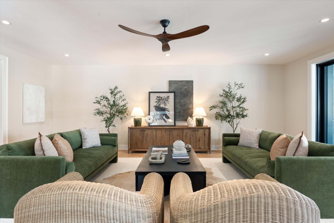
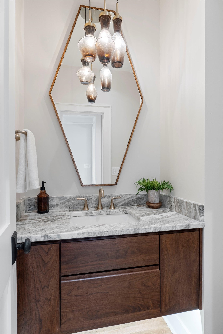
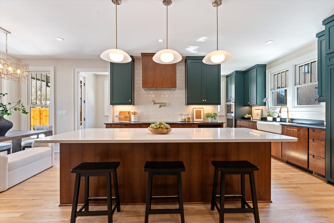
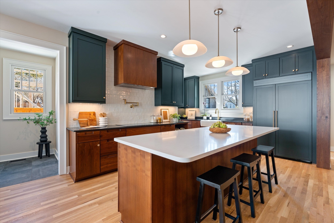
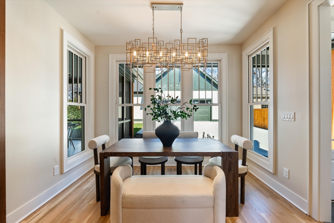

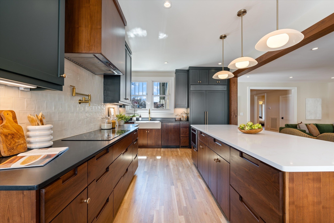
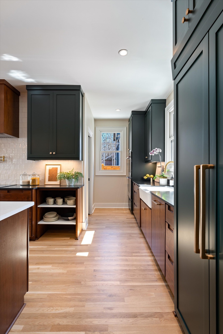
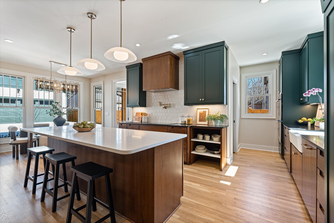
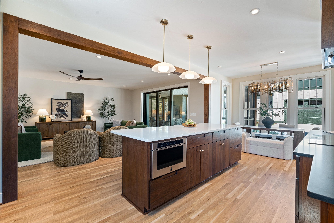
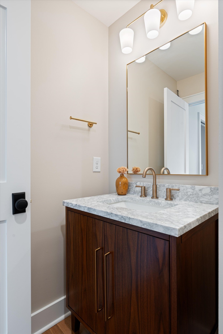
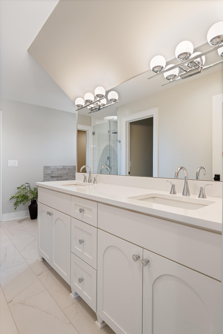
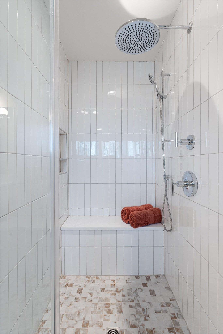
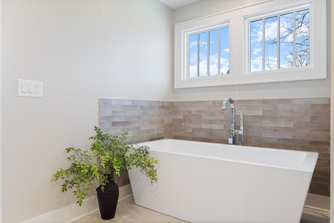
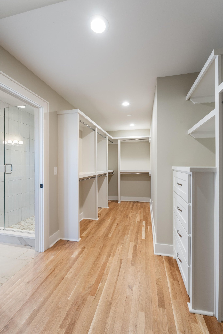
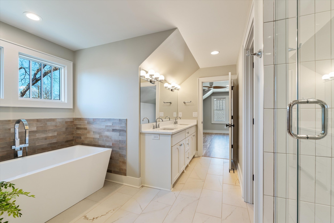
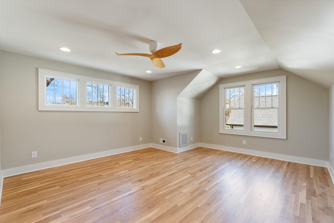
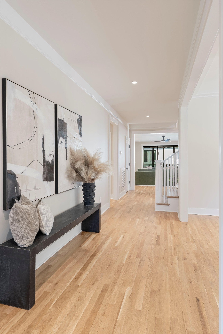
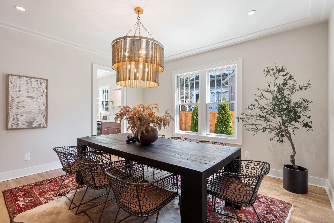
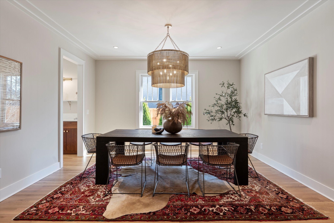

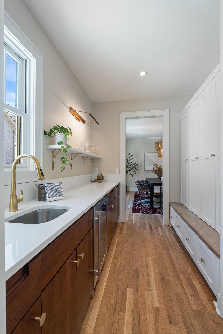
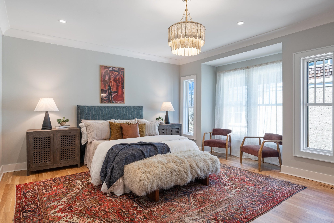
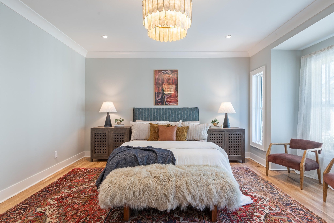
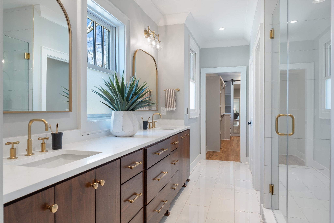
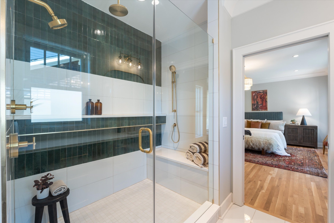
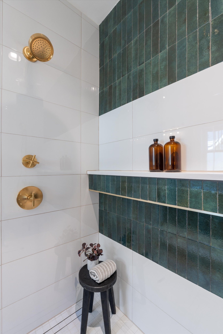

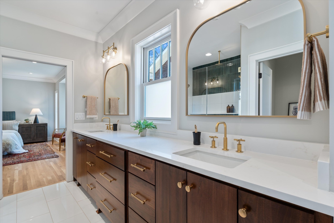
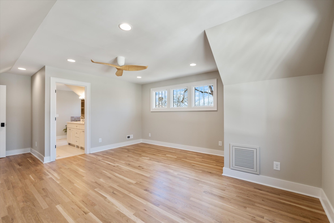
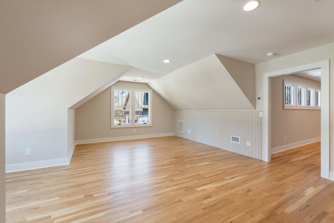
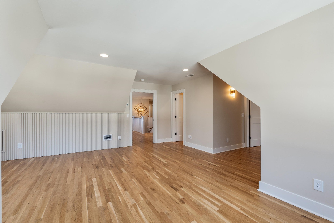
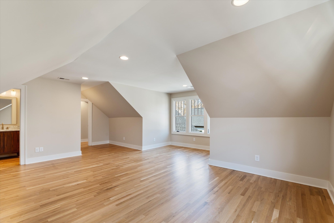
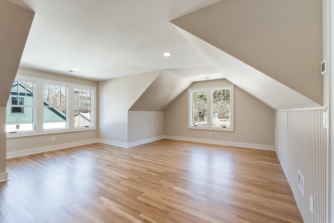
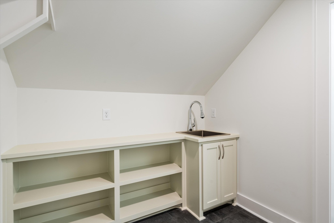
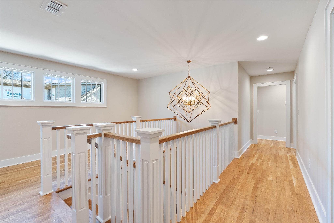
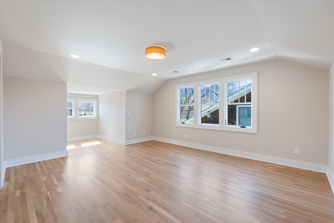
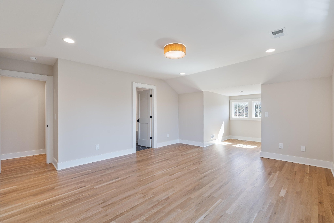
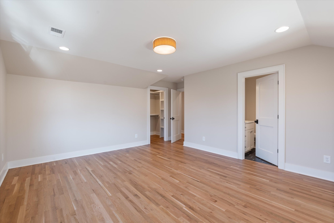
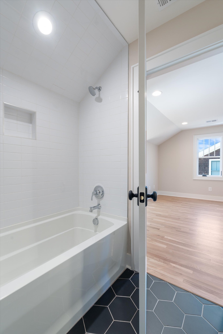
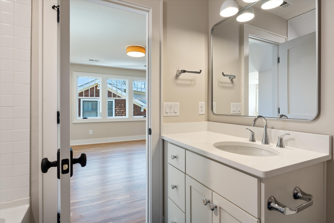
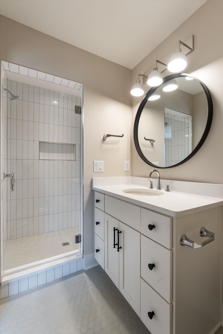


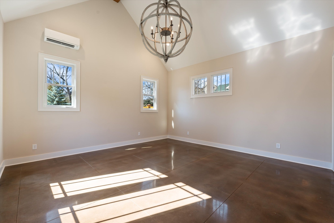
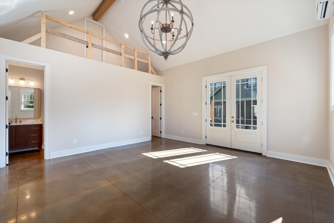
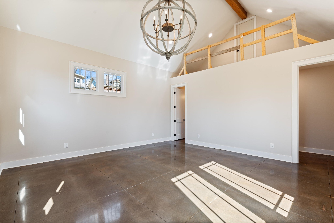
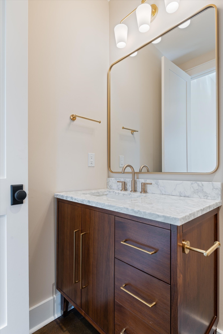
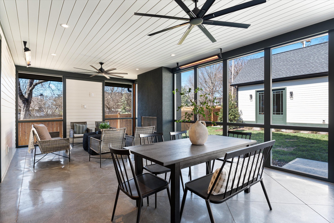
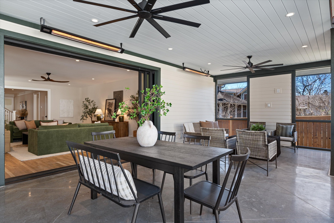
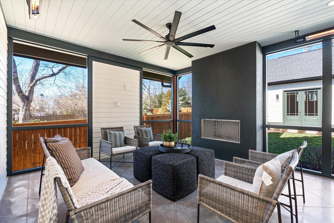
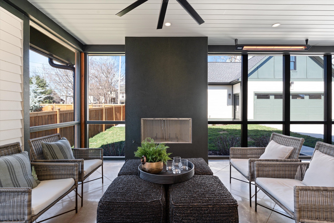
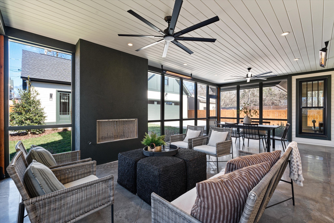
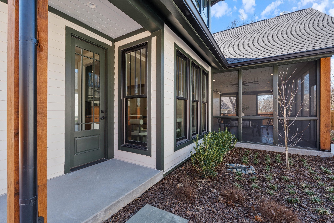
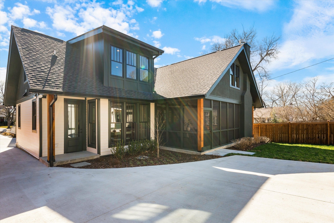
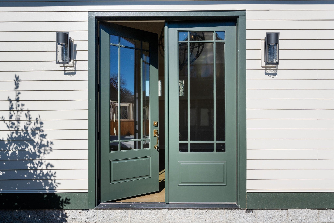
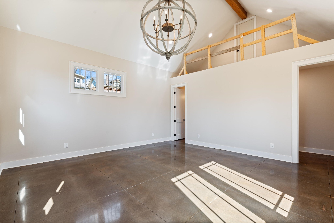
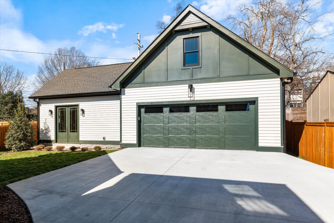
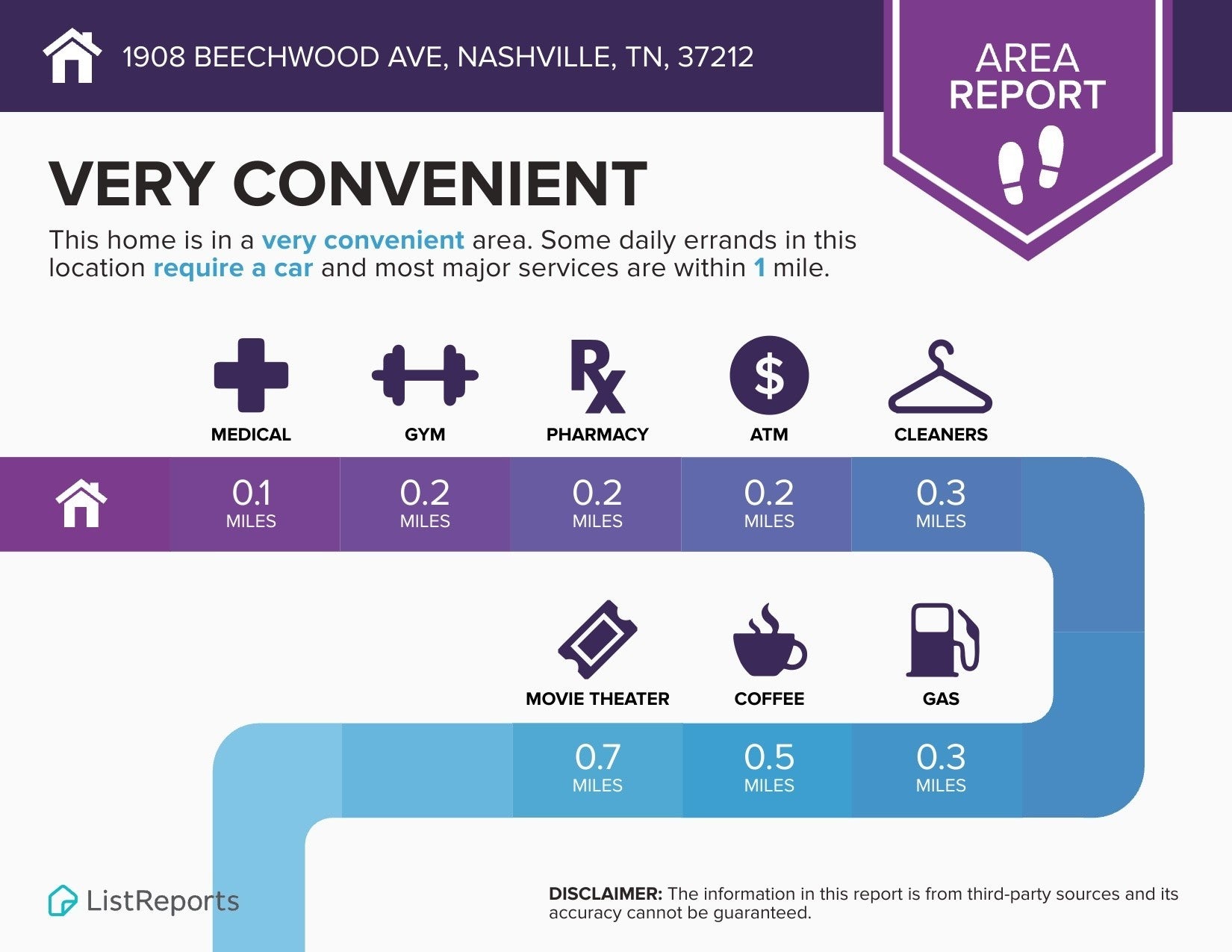
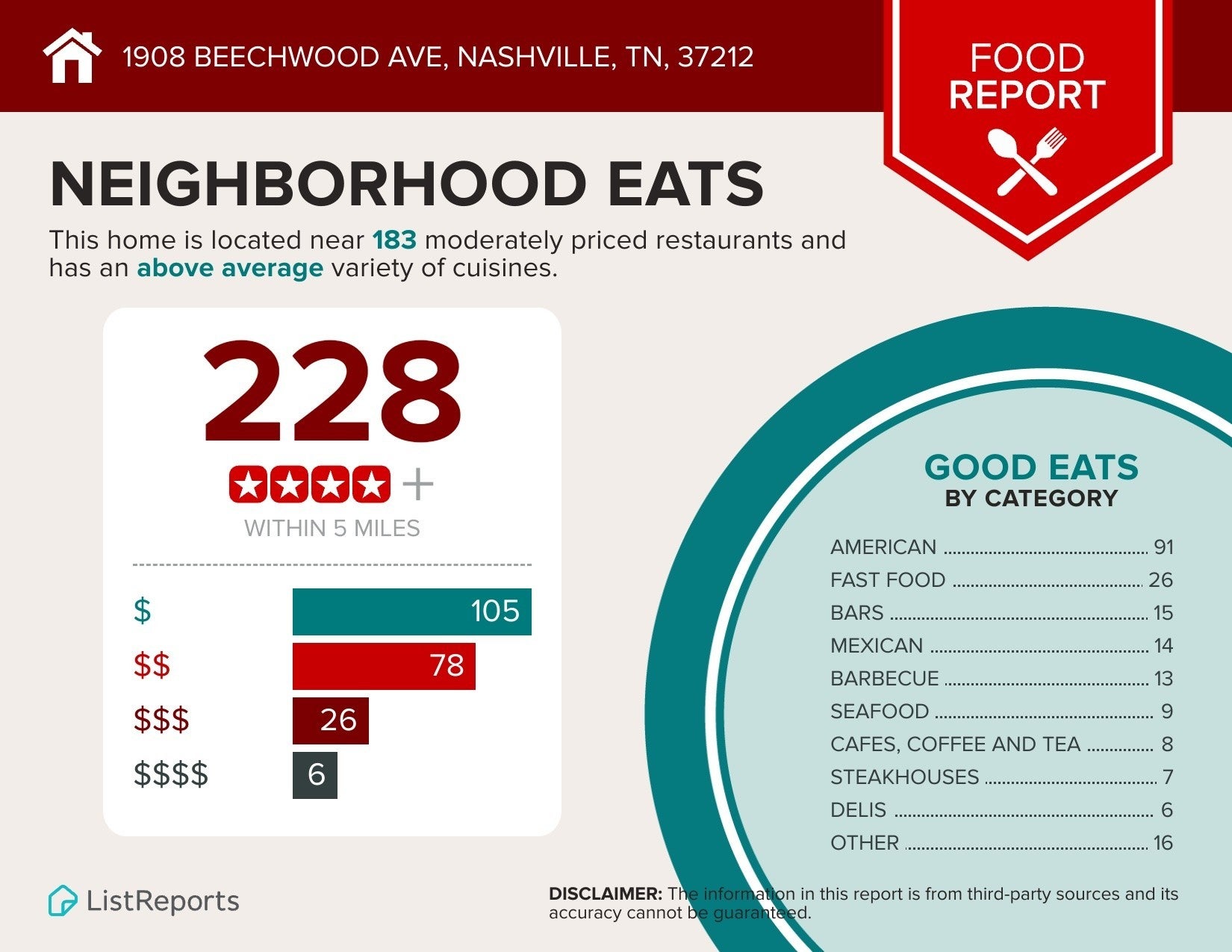
 Copyright 2025 RealTracs Solutions.
Copyright 2025 RealTracs Solutions.