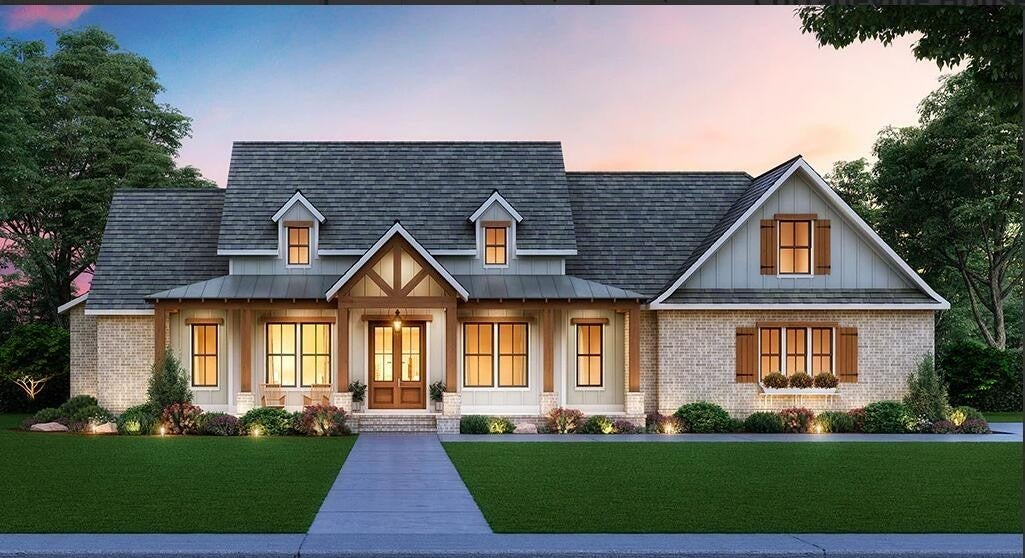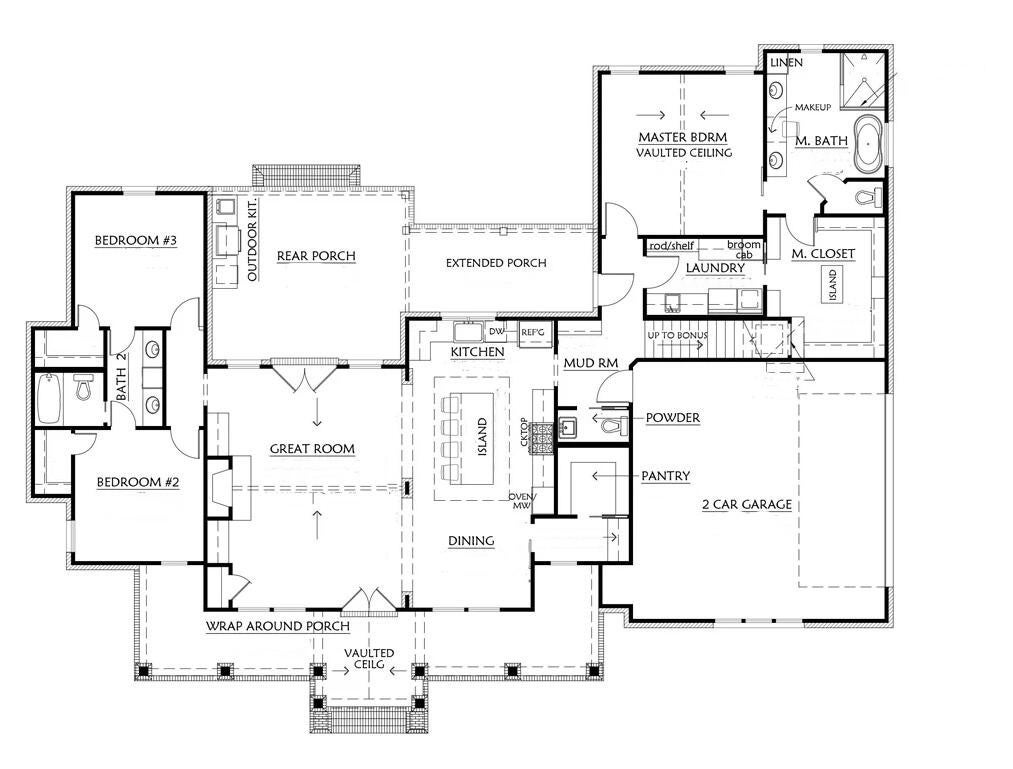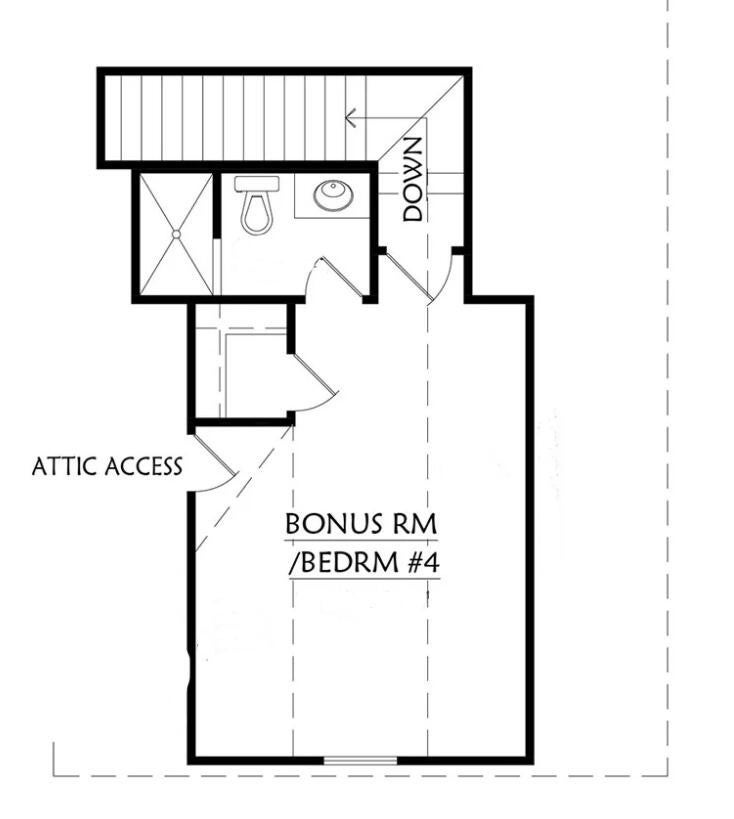$1,300,000 - 3593 Prospect Church Road Lot #4, Apison
- 4
- Bedrooms
- 3
- Baths
- 3,100
- SQ. Feet
- 1.97
- Acres
This gorgeous home glows warmly with soft lighting from within, casting a welcoming aura that mirrors the peace and harmony of its natural surroundings. This spacious retreat on two acres is not just a residence but a sanctuary—a place where modern comfort meets timeless beauty, and where the joys of country living could be embraced fully, creating lasting memories for generations to come. The spacious living area is bathed in natural light from expansive windows that overlooked the exterior countryside. You will be delighted with custom built-in cabinets surrounding the beautiful fireplace, decorative ceiling beams, custom accent walls, and amazing fixtures chosen by our designer. High end appliances, gleaming quartz countertops, and custom cabinetry make this kitchen a delightful place to spend time entertaining family and friends. This masterpiece of design and comfort has been meticulously crafted to cater to your every desire. This beautiful home is currently under construction and we welcome buyers to step in and make selections with our Designer. Owner/Agent- Personal Interest Owner/Agent- Personal Interest
Essential Information
-
- MLS® #:
- 2884152
-
- Price:
- $1,300,000
-
- Bedrooms:
- 4
-
- Bathrooms:
- 3.00
-
- Full Baths:
- 3
-
- Square Footage:
- 3,100
-
- Acres:
- 1.97
-
- Year Built:
- 2025
-
- Type:
- Residential
-
- Sub-Type:
- Single Family Residence
-
- Status:
- Under Contract - Not Showing
Community Information
-
- Address:
- 3593 Prospect Church Road Lot #4
-
- Subdivision:
- None
-
- City:
- Apison
-
- County:
- Hamilton County, TN
-
- State:
- TN
-
- Zip Code:
- 37302
Amenities
-
- Utilities:
- Water Available
-
- Garages:
- Garage Door Opener, Attached
Interior
-
- Interior Features:
- Entrance Foyer, Walk-In Closet(s), Primary Bedroom Main Floor
-
- Appliances:
- Microwave, Electric Range, Dishwasher
-
- Heating:
- Central, Electric
-
- Cooling:
- Central Air, Electric
-
- Fireplace:
- Yes
-
- # of Fireplaces:
- 1
-
- # of Stories:
- 2
Exterior
-
- Lot Description:
- Level, Other
-
- Roof:
- Other
-
- Construction:
- Fiber Cement
School Information
-
- Elementary:
- Apison Elementary School
-
- Middle:
- Ooltewah Middle School
-
- High:
- Ooltewah High School
Additional Information
-
- Days on Market:
- 186
Listing Details
- Listing Office:
- Zach Taylor Chattanooga



 Copyright 2025 RealTracs Solutions.
Copyright 2025 RealTracs Solutions.