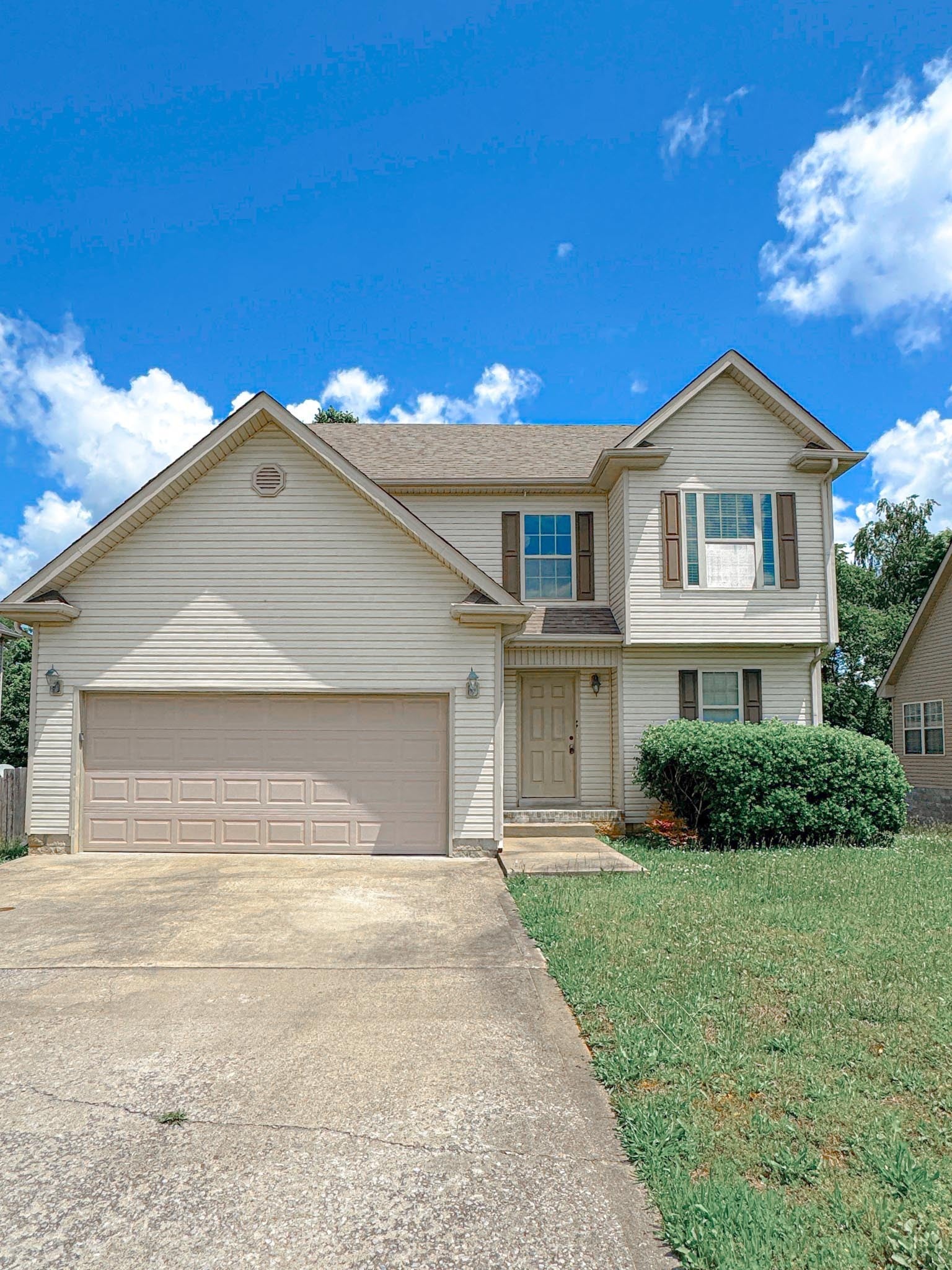$295,000 - 1173 Meachem Dr, Clarksville
- 3
- Bedrooms
- 2½
- Baths
- 1,470
- SQ. Feet
- 0.3
- Acres
COMING SOON - Fantastic two-story home is getting a makeover! Renovations in process are new interior paint, new flooring including all LVP on the first floor, new granite countertops in kitchen and baths, some new lighting, new blinds, new faucets, new kitchen sink and so much more. The first floor features a nice sized eat in kitchen, large living room with ceramic tile gas fireplace and half bath in the foyer area. Upstairs features a large primary bedroom with high ceiling, primary bath with vaulted ceiling, separate tub and shower, double vanity sinks, and a large walk-in closet plus two other bedrooms and a catwalk with a view of the foyer area. The newly painted deck has a great view of the large, privacy fenced backyard. There is a two-car garage with plenty of room and a concrete driveway for additional parking. Community features include a playground, sidewalks and underground utilities. Convenient to Ft. Campbell, Purple Heart Parkway, dining and other amenities.
Essential Information
-
- MLS® #:
- 2884084
-
- Price:
- $295,000
-
- Bedrooms:
- 3
-
- Bathrooms:
- 2.50
-
- Full Baths:
- 2
-
- Half Baths:
- 1
-
- Square Footage:
- 1,470
-
- Acres:
- 0.30
-
- Year Built:
- 2012
-
- Type:
- Residential
-
- Sub-Type:
- Single Family Residence
-
- Style:
- Contemporary
-
- Status:
- Coming Soon / Hold
Community Information
-
- Address:
- 1173 Meachem Dr
-
- Subdivision:
- Hidden Springs
-
- City:
- Clarksville
-
- County:
- Montgomery County, TN
-
- State:
- TN
-
- Zip Code:
- 37042
Amenities
-
- Amenities:
- Playground, Sidewalks, Underground Utilities
-
- Utilities:
- Water Available
-
- Parking Spaces:
- 2
-
- # of Garages:
- 2
-
- Garages:
- Garage Faces Front
Interior
-
- Interior Features:
- Ceiling Fan(s), Entrance Foyer
-
- Appliances:
- Oven, Dishwasher, Disposal, Microwave, Refrigerator
-
- Heating:
- Central, Electric
-
- Cooling:
- Central Air
-
- Fireplace:
- Yes
-
- # of Fireplaces:
- 1
-
- # of Stories:
- 2
Exterior
-
- Roof:
- Shingle
-
- Construction:
- Frame, Vinyl Siding
School Information
-
- Elementary:
- Minglewood Elementary
-
- Middle:
- New Providence Middle
-
- High:
- Northwest High School
Additional Information
-
- Days on Market:
- 5
Listing Details
- Listing Office:
- Vision Realty

 Copyright 2025 RealTracs Solutions.
Copyright 2025 RealTracs Solutions.