$1,599,900 - 109 Allenhurst Cir, Franklin
- 5
- Bedrooms
- 4½
- Baths
- 5,817
- SQ. Feet
- 0.38
- Acres
Perfectly nestled in one of Franklin's rare gated communities & zoned for award-winning Kenrose Elementary, Woodland Middle & Ravenwood High School…with views for miles & unmatched craftsmanship throughout, this sprawling custom home offers the ultimate in privacy, comfort & luxury. Enter the foyer, pass the formal dining room & you'll step into a large open floor plan designed for both elegant entertaining & relaxed everyday living. You'll quickly see that the heart of the home is an expansive chef’s kitchen, featuring top-of-the-line luxury appliances, a massive entertaining island & a charming breakfast room anchored by a cozy stone fireplace & adjacent to sun-drenched great room w/french doors that open seamlessly to a private outdoor living space, perfect for dinner under the stars!. The main level primary suite is a true retreat w/tray ceilings, a bay window seating area & a spa-inspired ensuite bath complete w/a boutique-style walk-in closet that feels like your very own designer showroom! A second full suite on the main floor serves beautifully as guest accommodations or a private office, both options offering stunning views! Upstairs, you’ll find a versatile media loft w/custom built-ins, a spirits bar & a half bath, all opening to an upper-level balcony overlooking a serene Franklin hillside. Two additional bedroom suites & a large laundry room complete the upper floor. Continue the tour by taking the elevator down to the fully finished terrace level, where you’ll find the large theater room complete w/kitchenette & a fifth bedroom suite OR the perfect space to create a private guest apartment, music studio or home fitness studio. Finally step outside & enjoy a covered living area, spacious patio & beautifully crafted stonework that frames the tranquil, private backyard oasis. With abundant storage, a tankless hot water heater, spray foam insulation, new windows on the front, an oversized 4 car garage and new roof in 2020... this home is perfect!
Essential Information
-
- MLS® #:
- 2884037
-
- Price:
- $1,599,900
-
- Bedrooms:
- 5
-
- Bathrooms:
- 4.50
-
- Full Baths:
- 4
-
- Half Baths:
- 1
-
- Square Footage:
- 5,817
-
- Acres:
- 0.38
-
- Year Built:
- 2008
-
- Type:
- Residential
-
- Sub-Type:
- Single Family Residence
-
- Style:
- Traditional
-
- Status:
- Under Contract - Showing
Community Information
-
- Address:
- 109 Allenhurst Cir
-
- Subdivision:
- Ashton Park Sec 1
-
- City:
- Franklin
-
- County:
- Williamson County, TN
-
- State:
- TN
-
- Zip Code:
- 37067
Amenities
-
- Amenities:
- Gated, Sidewalks
-
- Utilities:
- Water Available, Cable Connected
-
- Parking Spaces:
- 6
-
- # of Garages:
- 4
-
- Garages:
- Garage Door Opener, Garage Faces Side, Aggregate, Driveway
-
- View:
- City
Interior
-
- Interior Features:
- Bookcases, Built-in Features, Ceiling Fan(s), Elevator, Entrance Foyer, Extra Closets, In-Law Floorplan, Open Floorplan, Pantry, Storage, Walk-In Closet(s), Wet Bar, Primary Bedroom Main Floor, High Speed Internet
-
- Appliances:
- Double Oven, Cooktop, Dishwasher, Disposal, Microwave, Stainless Steel Appliance(s)
-
- Heating:
- Central, Furnace
-
- Cooling:
- Central Air, Electric
-
- Fireplace:
- Yes
-
- # of Fireplaces:
- 1
-
- # of Stories:
- 3
Exterior
-
- Exterior Features:
- Balcony
-
- Lot Description:
- Private, Views, Wooded
-
- Roof:
- Shingle
-
- Construction:
- Brick, Stone
School Information
-
- Elementary:
- Kenrose Elementary
-
- Middle:
- Woodland Middle School
-
- High:
- Ravenwood High School
Additional Information
-
- Date Listed:
- May 16th, 2025
-
- Days on Market:
- 18
Listing Details
- Listing Office:
- Keller Williams Realty Nashville/franklin
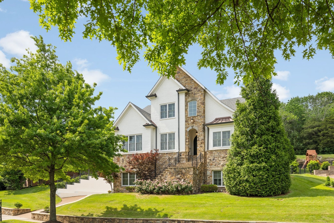
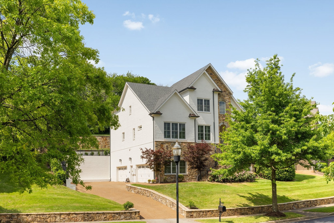
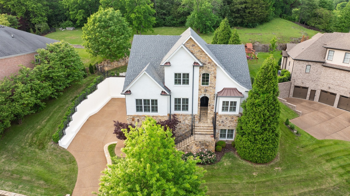
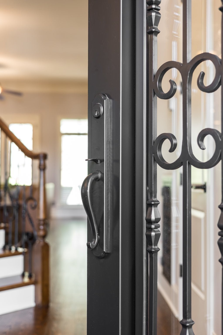
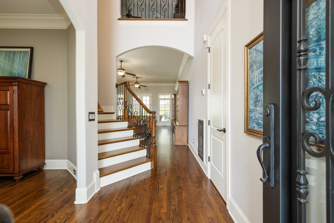
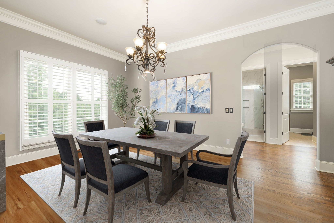
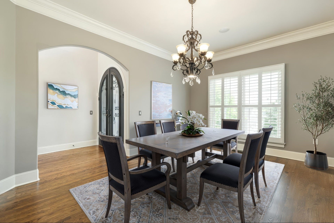
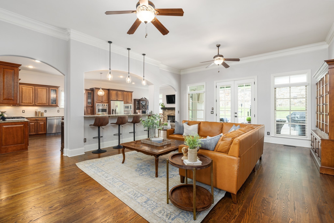
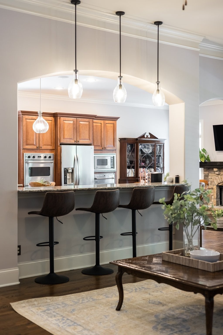
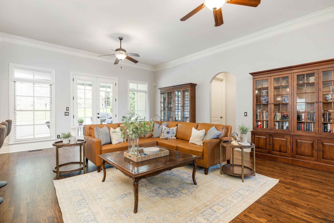
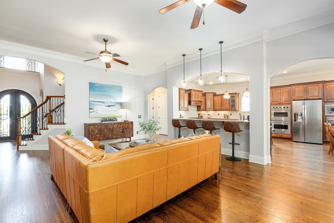
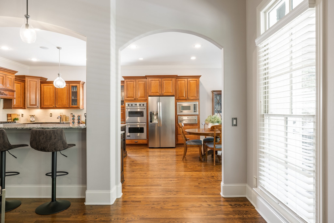
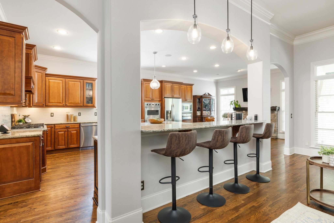
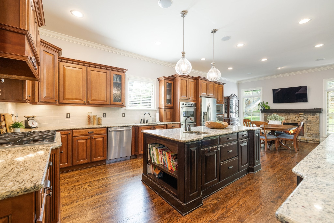
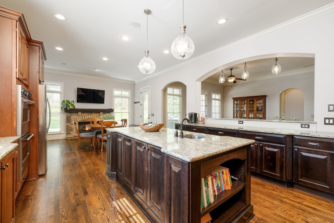
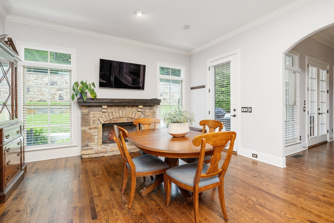
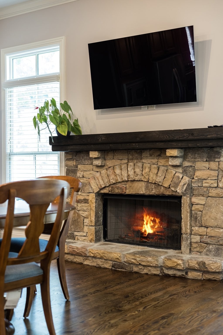
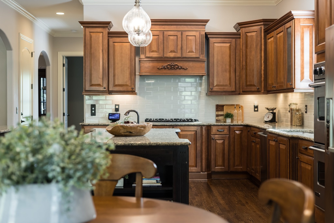
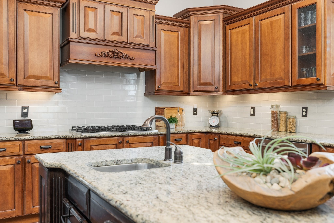
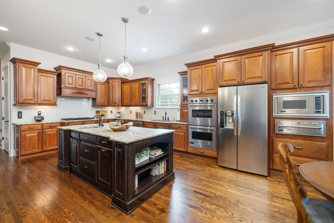
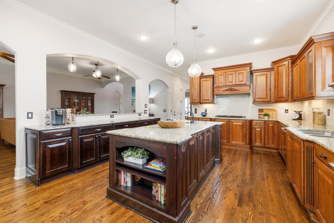
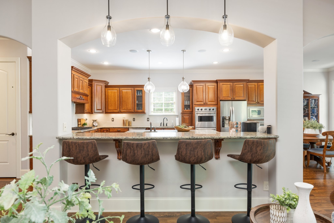
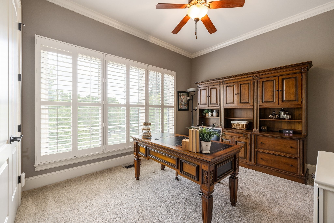
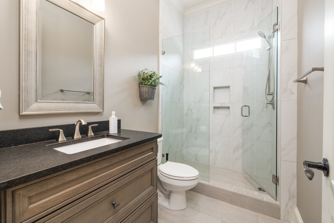
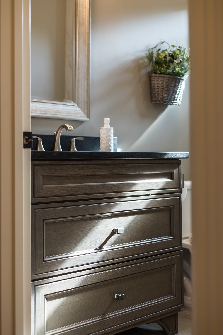
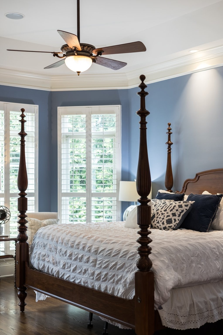
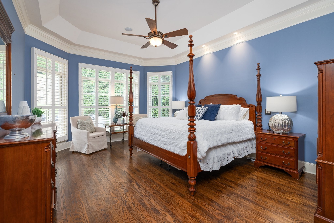
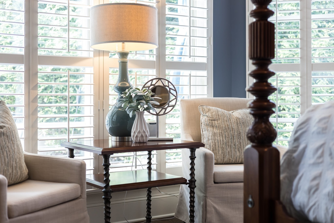
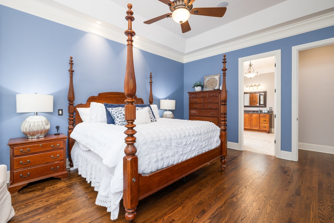
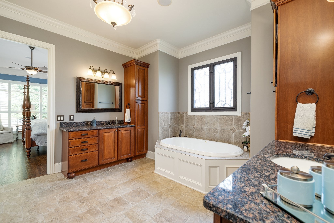
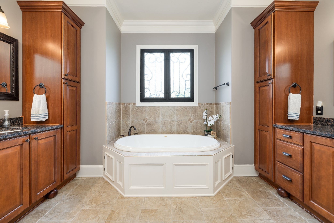
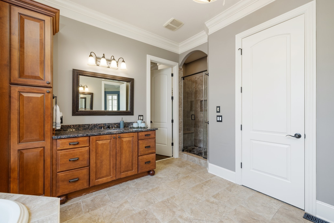
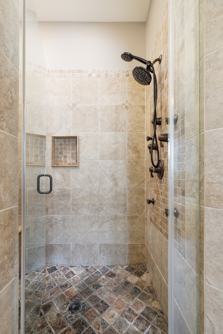
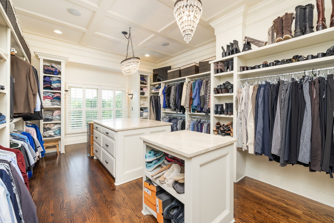
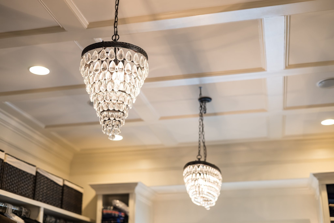
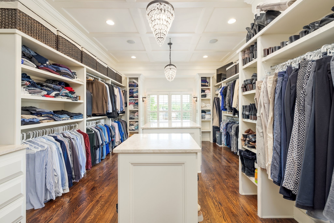
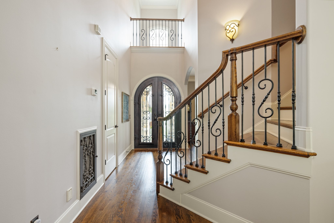
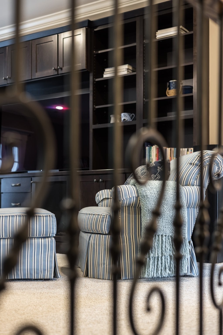
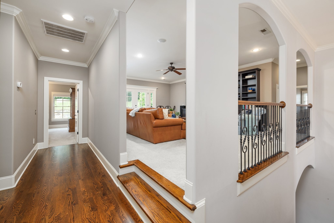
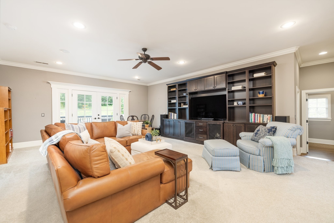
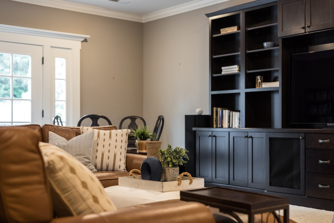
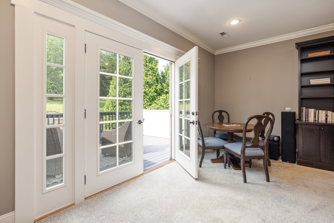
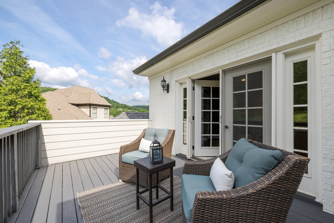
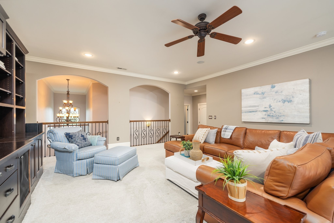
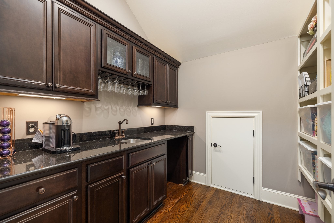
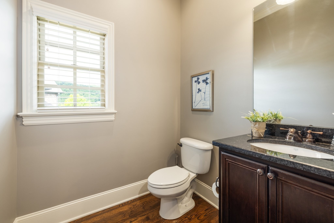
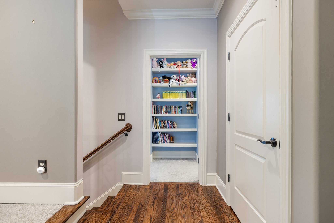
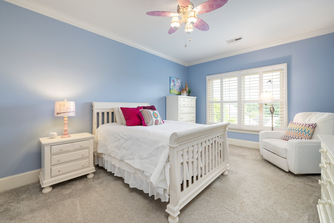
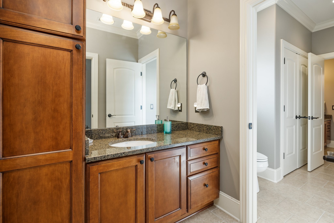

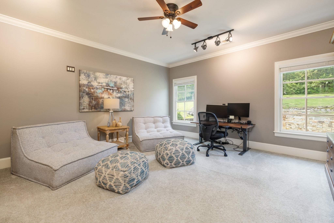
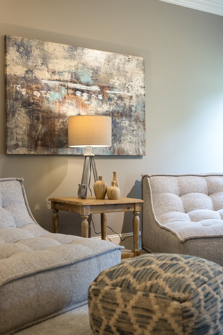
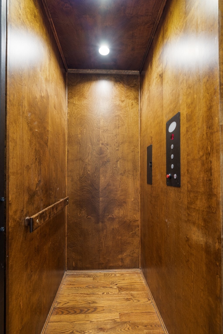
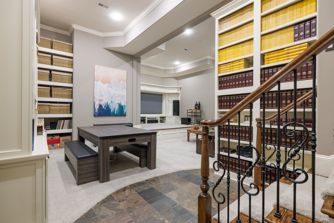
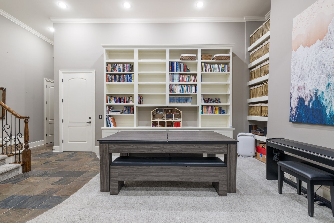
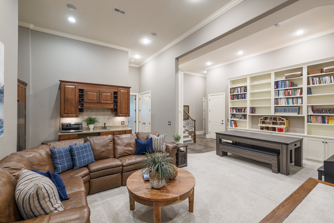
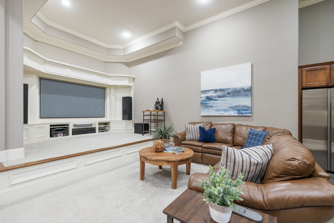
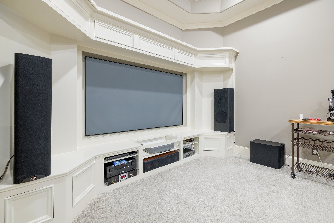
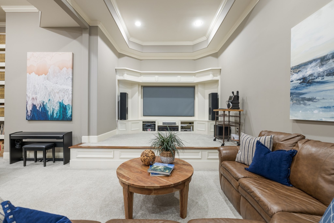
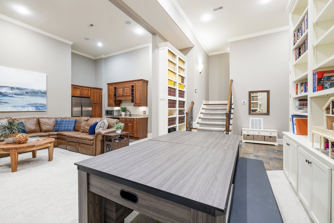
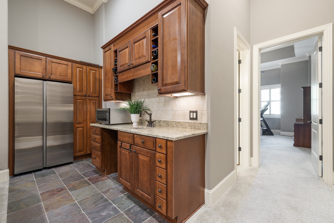
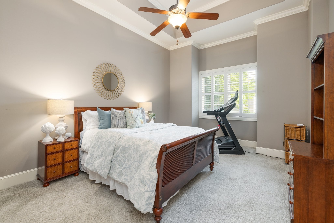

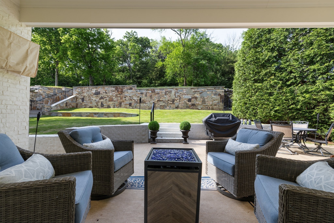
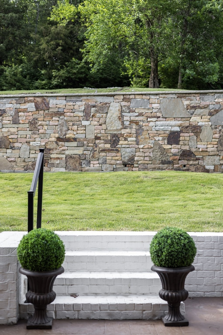
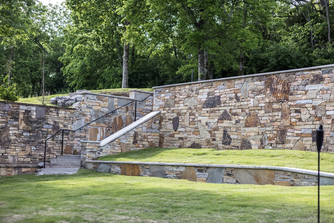
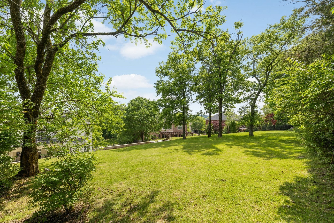
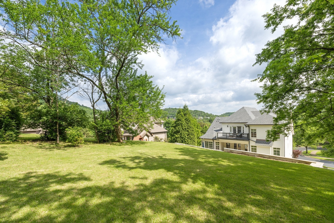
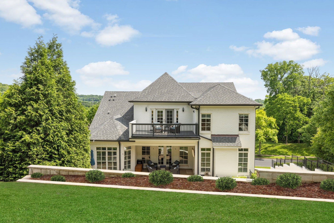
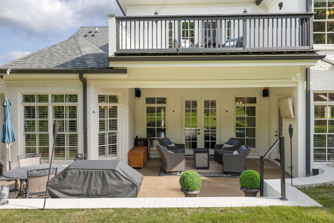
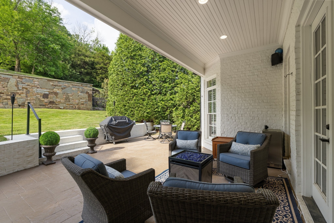
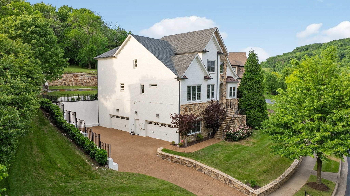
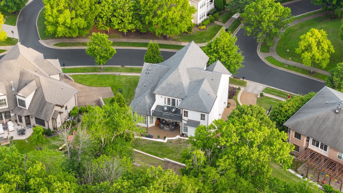
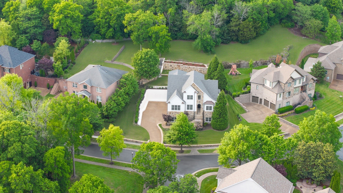
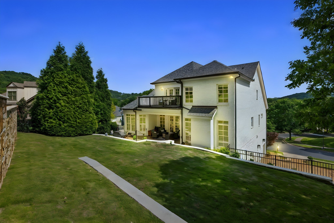
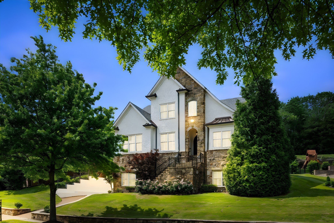
 Copyright 2025 RealTracs Solutions.
Copyright 2025 RealTracs Solutions.