$915,000 - 7141 Blondell Way, College Grove
- 4
- Bedrooms
- 3½
- Baths
- 2,916
- SQ. Feet
- 0.36
- Acres
Elegance and beauty right in the heart of Williamson County. Nestled on a large, if not the largest in the neighborhood, corner lot in one of the most sought after cities in the county! Wake up early and enjoy your morning coffee on the patio, watching the sun rise over the hayfield. This home has been well taken care of by the only owners it has ever had. Custom built-ins highlight the office/flex space: while large bedrooms and walk-in closets add to the spacious luxurious feel of this home. Just wait until you see the tall, vaulted ceilings and the huge fireplace that is sure to bring your design inspirations to life. A chef's kitchen, large island, and that same vaulted ceiling on the patio are perfect for entertaining. Fully equipped with a retractable screen so you can enjoy the porch in any weather. Two loft areas are perfect for kids or a workout space. This home has it all, and it's only five minutes from Arrington Vineyards.
Essential Information
-
- MLS® #:
- 2884021
-
- Price:
- $915,000
-
- Bedrooms:
- 4
-
- Bathrooms:
- 3.50
-
- Full Baths:
- 3
-
- Half Baths:
- 1
-
- Square Footage:
- 2,916
-
- Acres:
- 0.36
-
- Year Built:
- 2019
-
- Type:
- Residential
-
- Sub-Type:
- Single Family Residence
-
- Status:
- Under Contract - Not Showing
Community Information
-
- Address:
- 7141 Blondell Way
-
- Subdivision:
- McDaniel Estates Sec1
-
- City:
- College Grove
-
- County:
- Williamson County, TN
-
- State:
- TN
-
- Zip Code:
- 37046
Amenities
-
- Amenities:
- Clubhouse, Dog Park, Fitness Center, Playground, Pool, Sidewalks, Trail(s)
-
- Utilities:
- Electricity Available, Water Available
-
- Parking Spaces:
- 2
-
- # of Garages:
- 2
-
- Garages:
- Garage Door Opener, Garage Faces Front
Interior
-
- Interior Features:
- Ceiling Fan(s), High Ceilings, Open Floorplan, Walk-In Closet(s), Primary Bedroom Main Floor, High Speed Internet
-
- Appliances:
- Built-In Electric Oven, Gas Range, Dishwasher, Disposal, Microwave
-
- Heating:
- Central, Natural Gas
-
- Cooling:
- Central Air, Electric
-
- Fireplace:
- Yes
-
- # of Fireplaces:
- 1
-
- # of Stories:
- 2
Exterior
-
- Lot Description:
- Corner Lot, Level
-
- Roof:
- Asphalt
-
- Construction:
- Brick, Frame
School Information
-
- Elementary:
- Arrington Elementary School
-
- Middle:
- Fred J Page Middle School
-
- High:
- Fred J Page High School
Additional Information
-
- Date Listed:
- May 20th, 2025
-
- Days on Market:
- 44
Listing Details
- Listing Office:
- Luxury Homes Of Tennessee Corporate
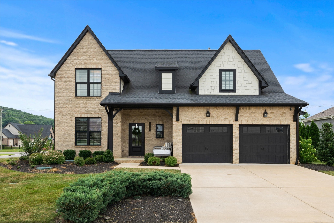
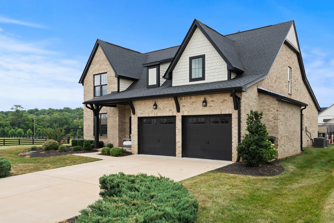
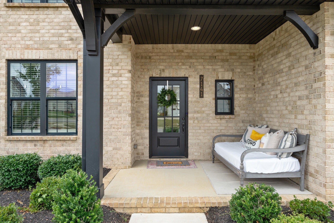
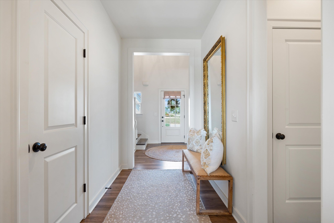
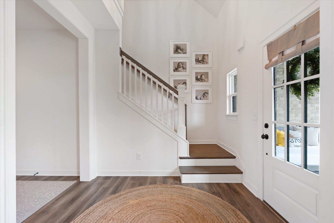


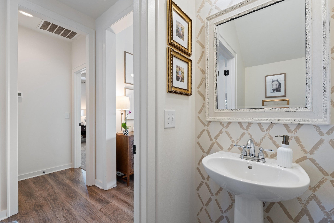
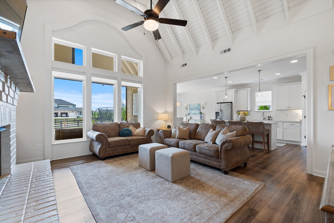
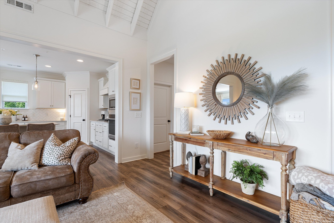
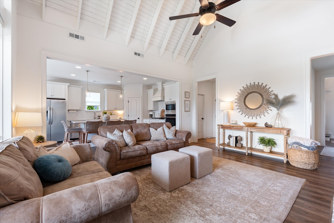
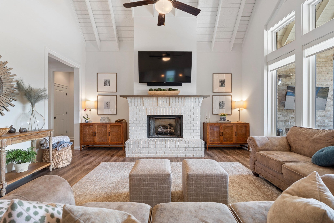
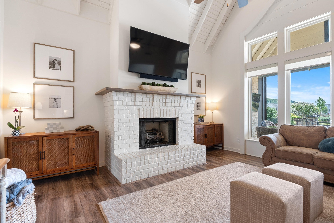
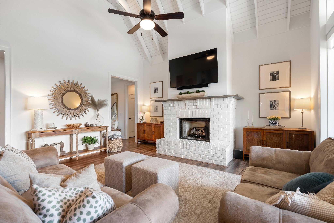
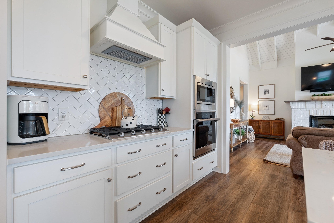
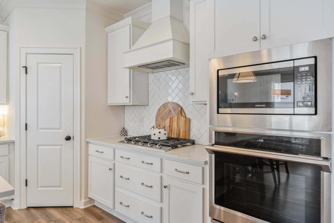
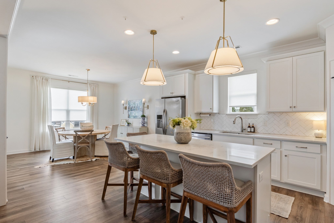
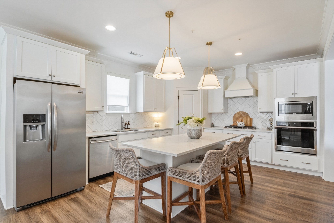
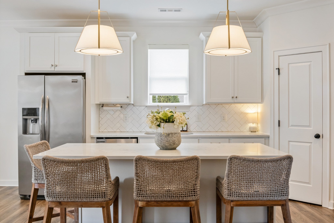
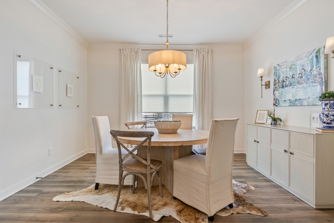
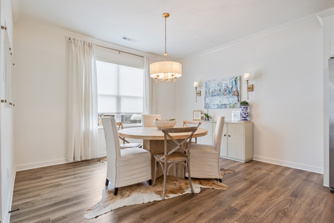
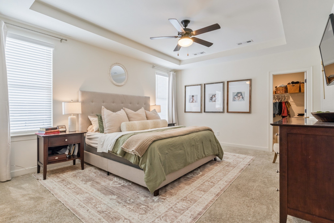
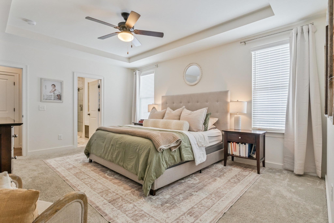
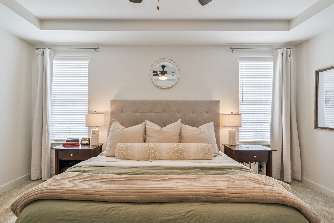
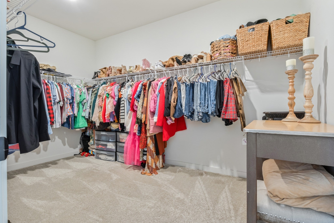
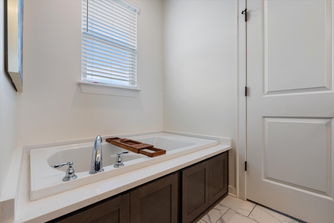
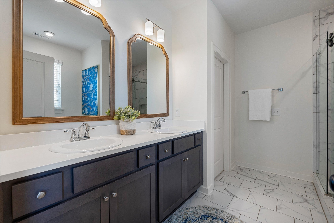
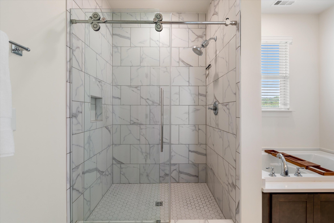
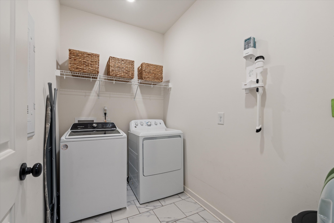
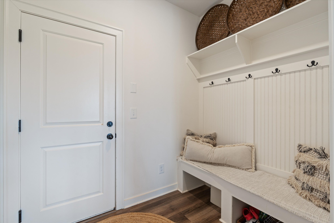
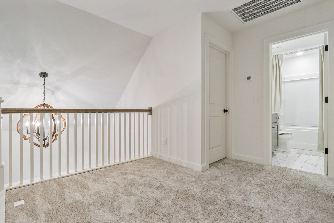
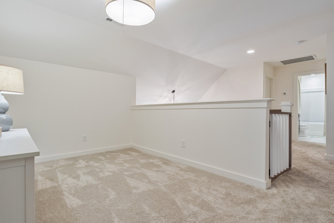
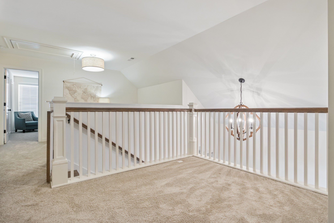
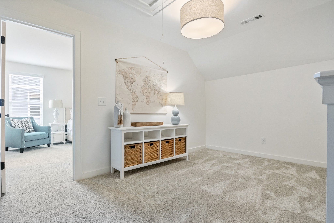
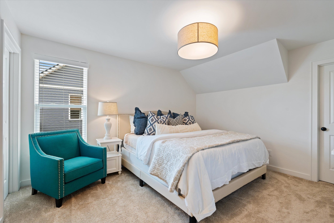
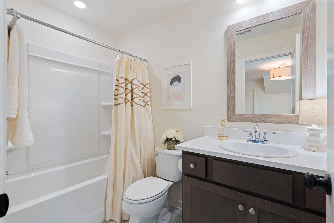
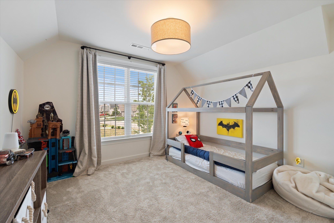
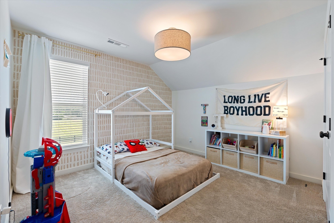
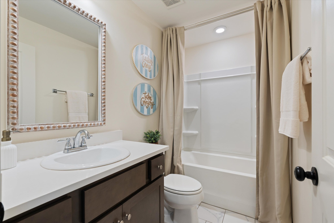
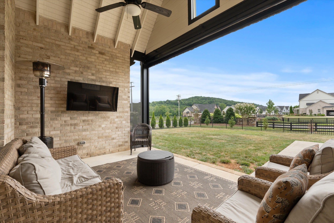
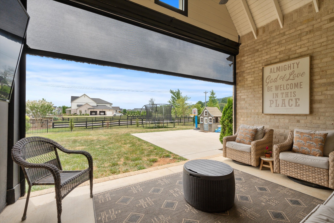
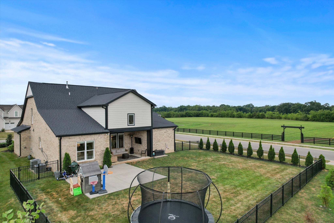
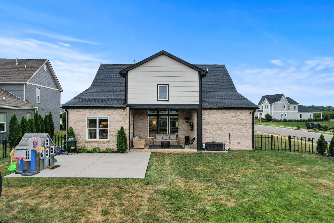
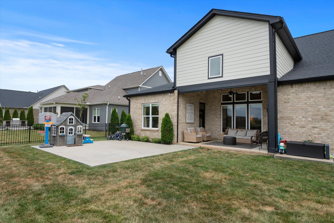
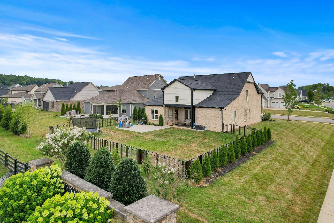
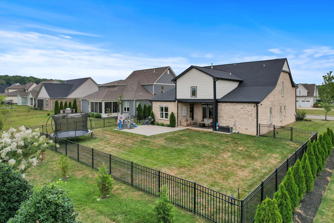
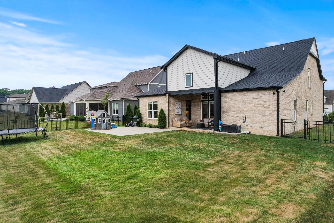
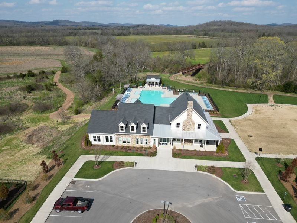
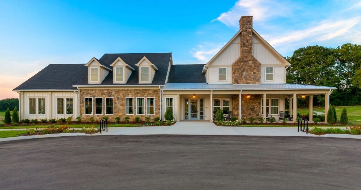
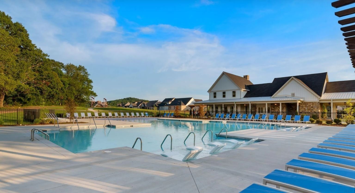
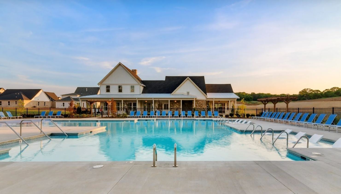
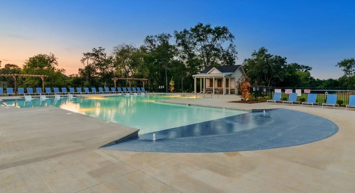


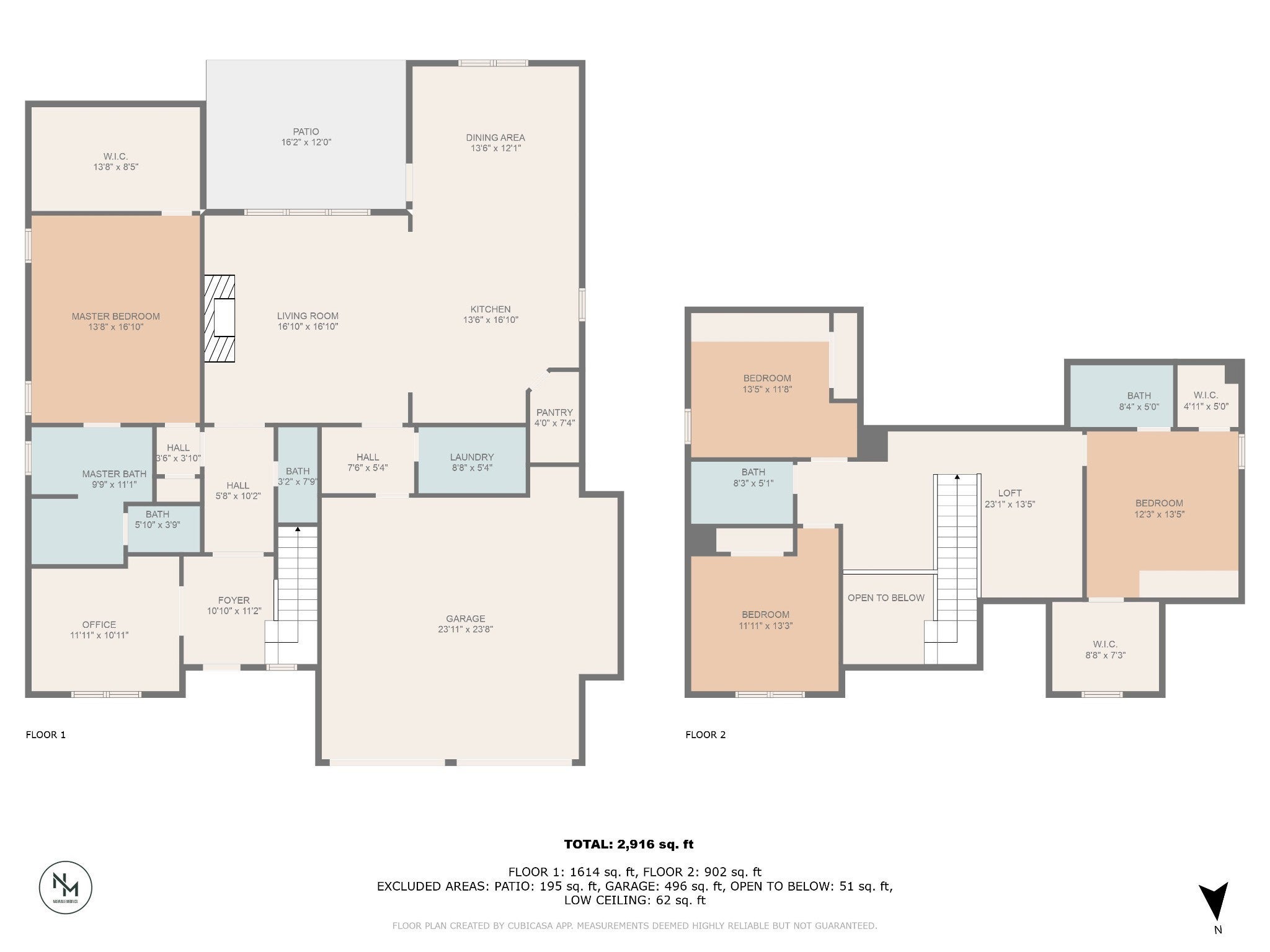
 Copyright 2025 RealTracs Solutions.
Copyright 2025 RealTracs Solutions.