$3,298,000 - 106b Timber Hills Rd, Hendersonville
- 4
- Bedrooms
- 3½
- Baths
- 8,183
- SQ. Feet
- 5.05
- Acres
P-Experience unparalleled luxury in this 8,000 sqft estate on over 5 pristine acres. This magnificent home boasts a gated entrance, providing ultimate privacy. Inside, enjoy the year-round comfort of geothermal HVAC, an indoor swimming pool, and a relaxing sauna. The main level features spacious living areas, a gourmet kitchen, and elegant finishes. An elevator effortlessly connects both levels, including a full finished basement with a theater room, second kitchen, and abundant space for entertainment. This exquisite property offers sophistication, comfort, and privacy in a serene setting. Don’t miss the opportunity to own this private paradise!
Essential Information
-
- MLS® #:
- 2883989
-
- Price:
- $3,298,000
-
- Bedrooms:
- 4
-
- Bathrooms:
- 3.50
-
- Full Baths:
- 3
-
- Half Baths:
- 1
-
- Square Footage:
- 8,183
-
- Acres:
- 5.05
-
- Year Built:
- 2007
-
- Type:
- Residential
-
- Sub-Type:
- Single Family Residence
-
- Style:
- Traditional
-
- Status:
- Active
Community Information
-
- Address:
- 106b Timber Hills Rd
-
- Subdivision:
- Timberhills
-
- City:
- Hendersonville
-
- County:
- Sumner County, TN
-
- State:
- TN
-
- Zip Code:
- 37075
Amenities
-
- Utilities:
- Water Available, Cable Connected
-
- Parking Spaces:
- 3
-
- # of Garages:
- 3
-
- Garages:
- Garage Door Opener, Attached, Aggregate, Circular Driveway
-
- View:
- Valley
-
- Has Pool:
- Yes
-
- Pool:
- Indoor
Interior
-
- Interior Features:
- Ceiling Fan(s), Central Vacuum, Elevator, Extra Closets, High Ceilings, Hot Tub
-
- Appliances:
- Dishwasher, Disposal, Microwave, Refrigerator, Double Oven, Electric Oven, Cooktop
-
- Heating:
- Central, Geothermal
-
- Cooling:
- Central Air, Geothermal
-
- Fireplace:
- Yes
-
- # of Fireplaces:
- 2
-
- # of Stories:
- 1
Exterior
-
- Exterior Features:
- Gas Grill
-
- Lot Description:
- Rolling Slope
-
- Roof:
- Metal
-
- Construction:
- Brick
School Information
-
- Elementary:
- Beech Elementary
-
- Middle:
- T. W. Hunter Middle School
-
- High:
- Beech Sr High School
Additional Information
-
- Date Listed:
- May 16th, 2025
-
- Days on Market:
- 264
Listing Details
- Listing Office:
- The Ashton Real Estate Group Of Re/max Advantage
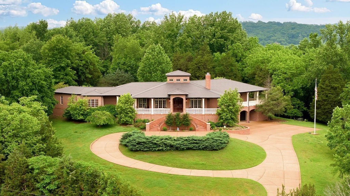
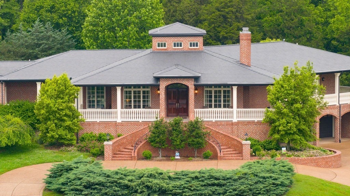
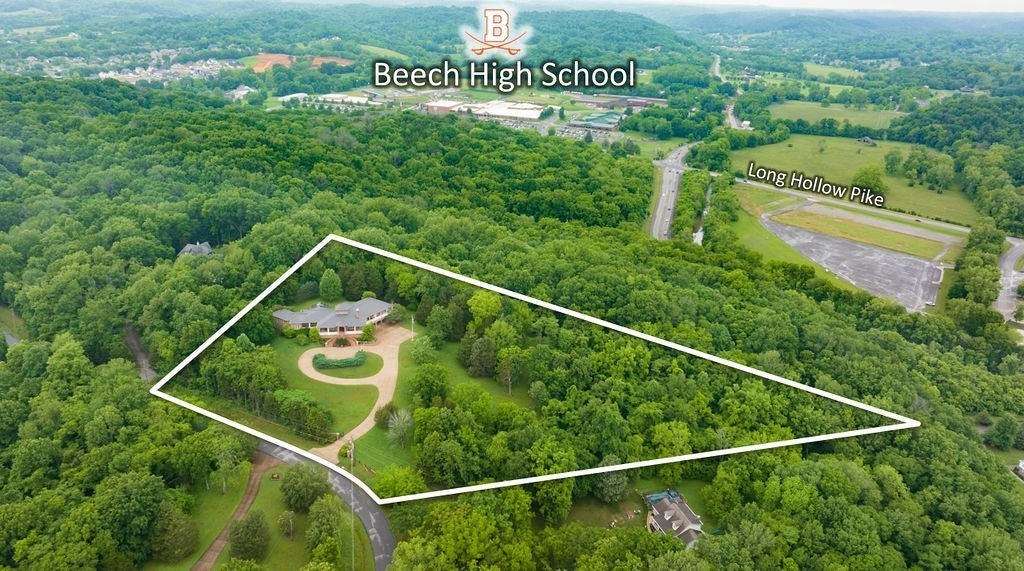
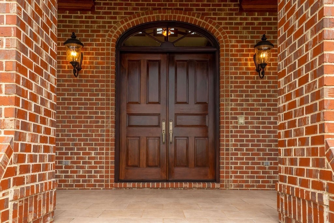
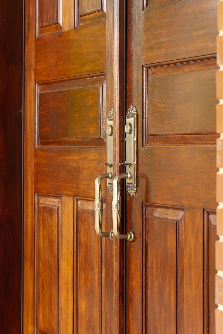
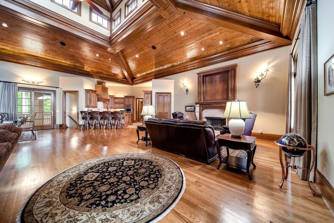
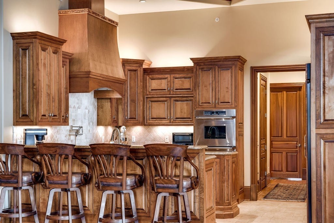
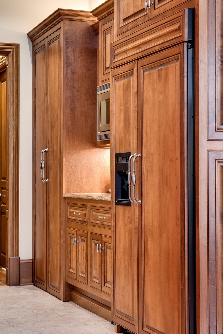
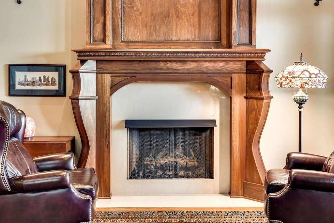
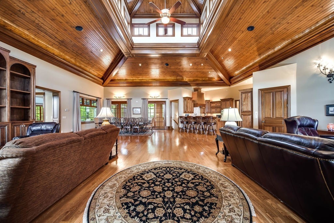
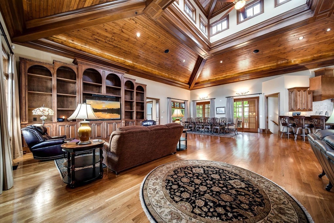
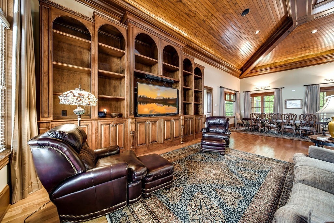
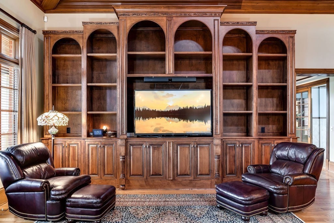
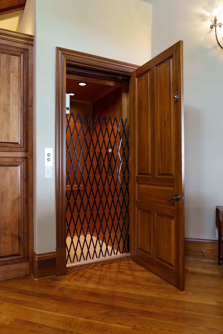
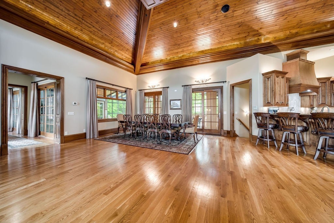
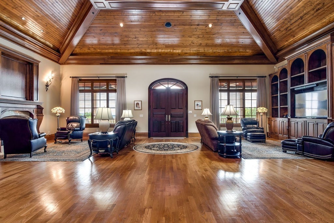
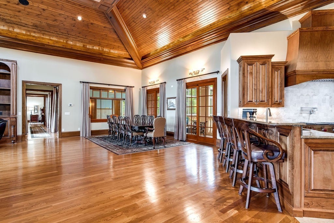
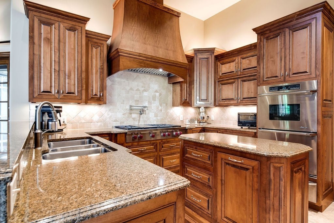
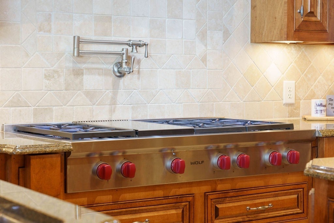
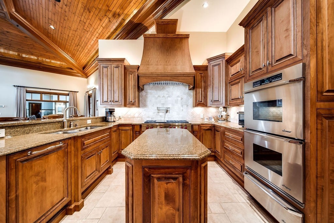
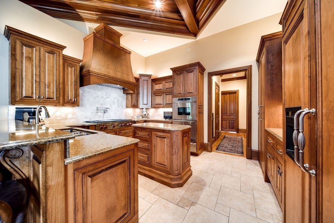
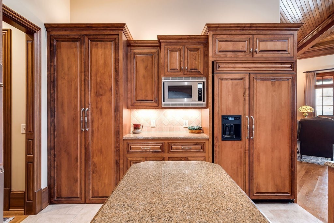
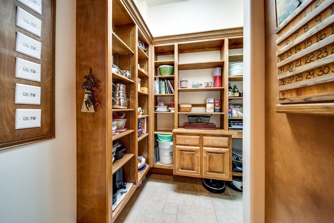
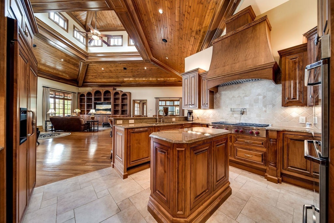
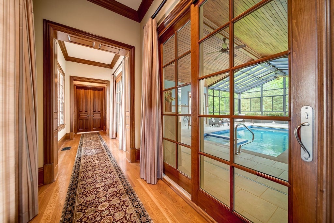
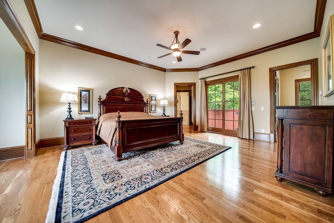
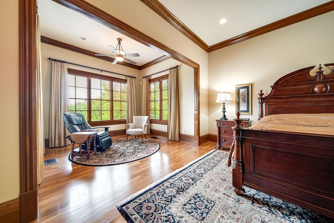
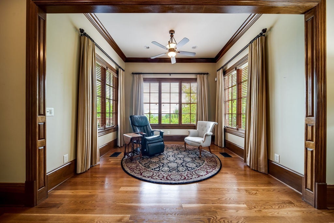
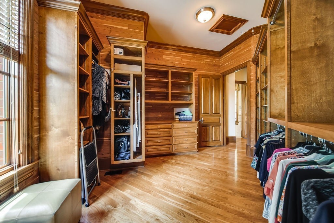
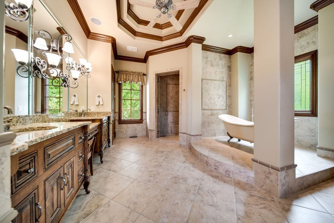
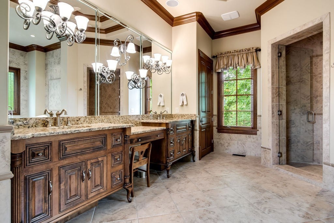
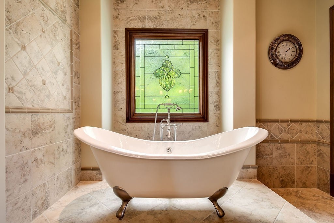
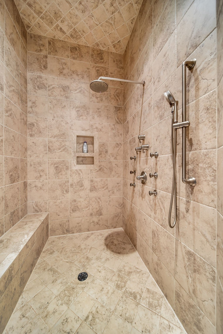
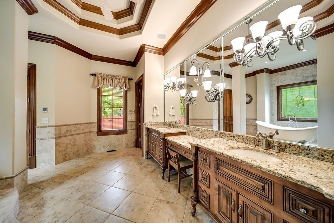
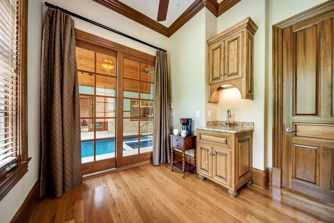
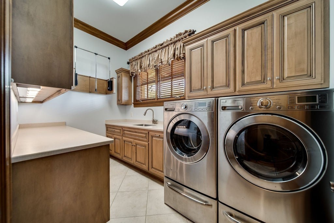
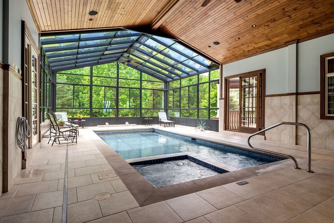
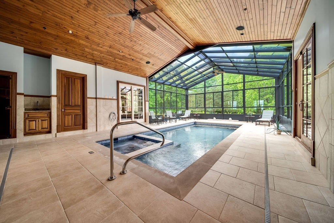
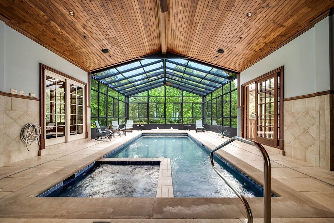
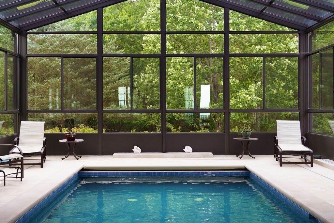
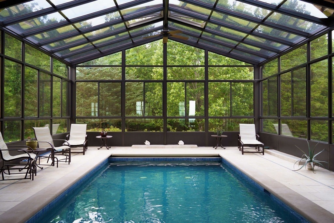
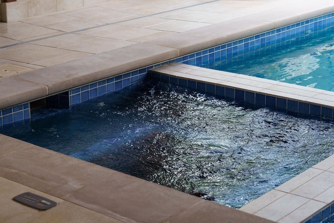
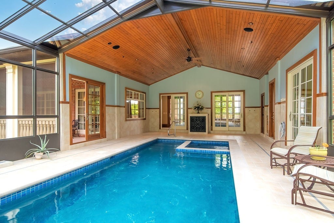
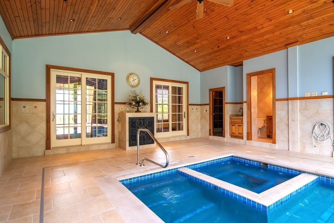
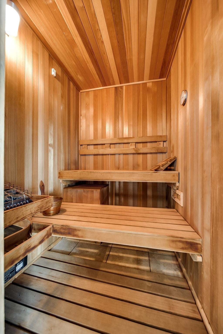
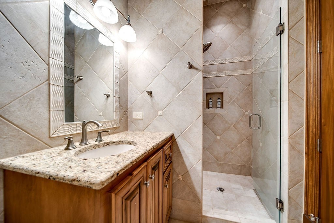
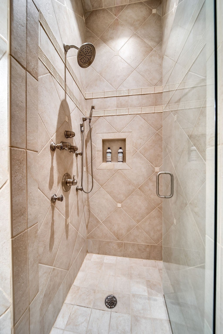
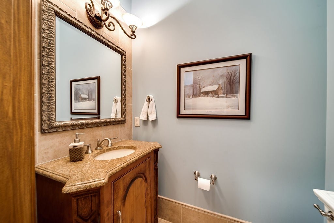
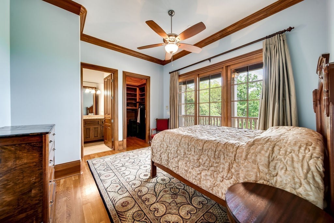
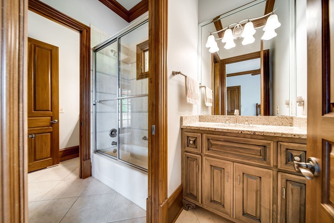
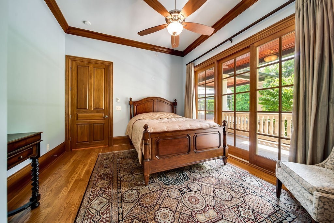
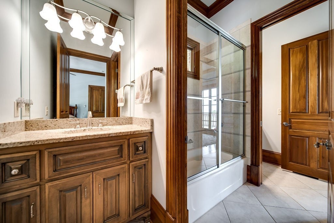
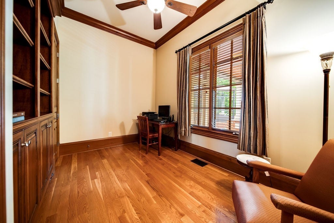
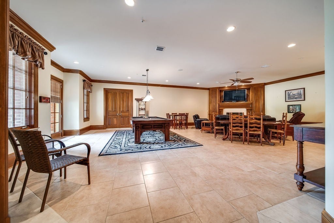
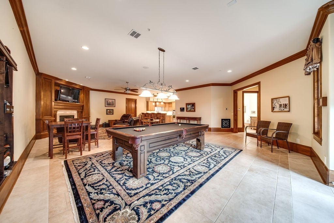
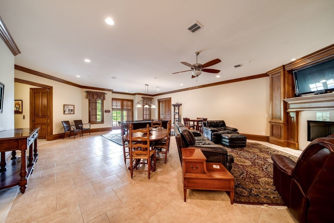
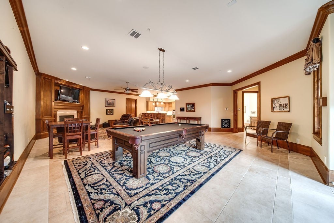
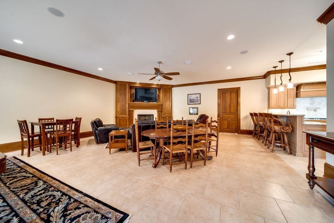
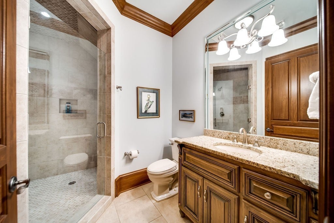
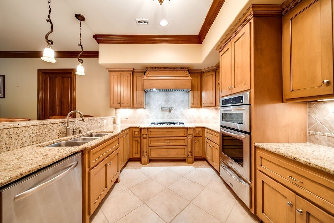
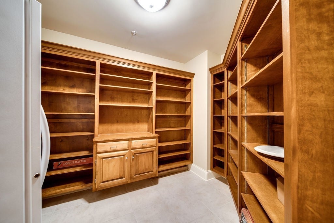
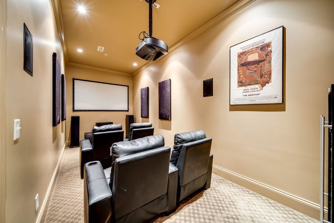
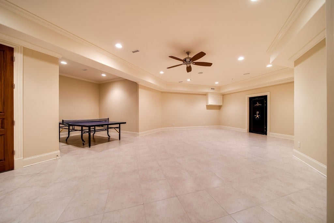
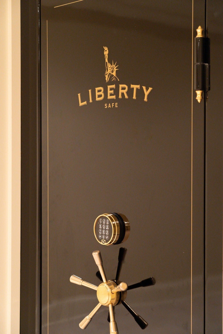
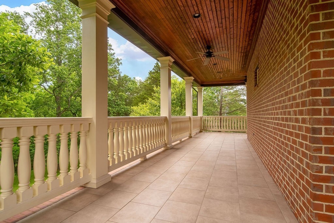
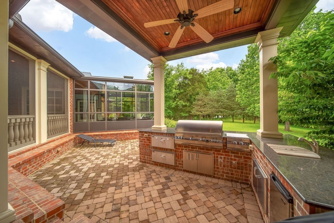
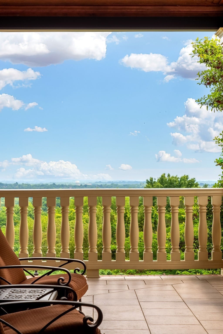
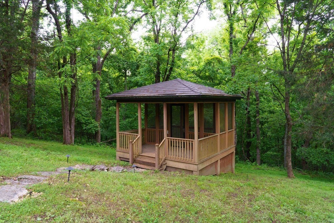
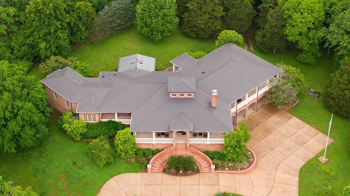
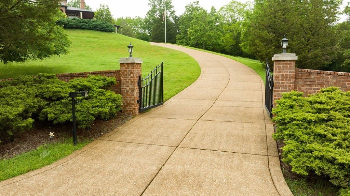
 Copyright 2026 RealTracs Solutions.
Copyright 2026 RealTracs Solutions.