$2,799,999 - 1224 Adams St, Franklin
- 5
- Bedrooms
- 4½
- Baths
- 4,517
- SQ. Feet
- 0.2
- Acres
Gorgeous Stone cottage built by Garden Gate Homes ~ Amazing attention to detail w/ custom woodwork ~ Situated in Downtown Franklin ~ Built in 2019 ~ Historically Inspired ~ 2 car garage w/ pedestrian door + apartment above ~ Level Lot ~ Stone paver driveway ~ Open Floorplan perfect for entertaining ~ Home Office ~ Bonus Room on 2nd floor ~ Wood floors throughout ~ Gourmet kitchen w/ waterfall quartz island, Inset cabinetry, walk in pantry, gas range w/ double ovens, undercabinet lighting, tile backsplash ~ Primary Suite on main level w/ generous closet space & neutral, clean spa-like bath ~ Iron Railings ~ Stair Lights ~ Roman shades on windows allows natural light ~ Built in storage in Dining Room ~ Massive Laundry Room w/ space to fold & prep ~ Drop Zone ~ Coat Closets at front & back doors ~ Screened porch ~ Garage Apartment is 943 sqft w/ bed & bath ~ Irrigation ~ Greenspace behind garage perfect for pets & gardening ~ Storage ~ Walk to restaurants, shopping, parks, concerts & festivals
Essential Information
-
- MLS® #:
- 2883903
-
- Price:
- $2,799,999
-
- Bedrooms:
- 5
-
- Bathrooms:
- 4.50
-
- Full Baths:
- 4
-
- Half Baths:
- 1
-
- Square Footage:
- 4,517
-
- Acres:
- 0.20
-
- Year Built:
- 2019
-
- Type:
- Residential
-
- Sub-Type:
- Single Family Residence
-
- Status:
- Under Contract - Showing
Community Information
-
- Address:
- 1224 Adams St
-
- Subdivision:
- Downtown Franklin
-
- City:
- Franklin
-
- County:
- Williamson County, TN
-
- State:
- TN
-
- Zip Code:
- 37064
Amenities
-
- Amenities:
- Sidewalks
-
- Utilities:
- Electricity Available, Natural Gas Available, Water Available, Cable Connected
-
- Parking Spaces:
- 7
-
- # of Garages:
- 2
-
- Garages:
- Garage Door Opener, Detached, Driveway
Interior
-
- Interior Features:
- Built-in Features, Ceiling Fan(s), Entrance Foyer, Extra Closets, Pantry, Smart Thermostat, Walk-In Closet(s), High Speed Internet
-
- Appliances:
- Double Oven, Gas Range, Dishwasher, Disposal, Microwave, Refrigerator, Stainless Steel Appliance(s)
-
- Heating:
- Central, Natural Gas
-
- Cooling:
- Ceiling Fan(s), Central Air, Electric
-
- Fireplace:
- Yes
-
- # of Fireplaces:
- 1
-
- # of Stories:
- 2
Exterior
-
- Exterior Features:
- Smart Camera(s)/Recording, Smart Lock(s)
-
- Lot Description:
- Level
-
- Roof:
- Asphalt
-
- Construction:
- Fiber Cement, Stucco
School Information
-
- Elementary:
- Franklin Elementary
-
- Middle:
- Freedom Middle School
-
- High:
- Centennial High School
Additional Information
-
- Date Listed:
- May 15th, 2025
-
- Days on Market:
- 104
Listing Details
- Listing Office:
- Onward Real Estate
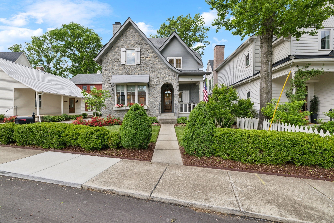
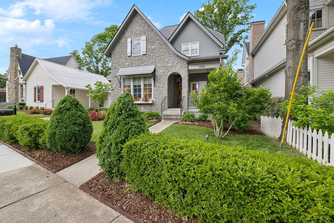
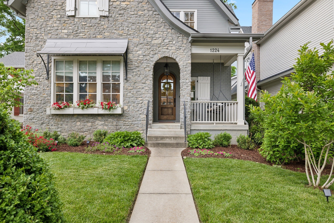
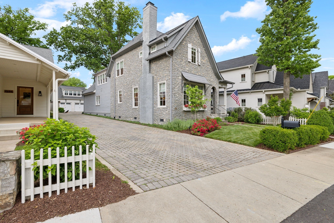
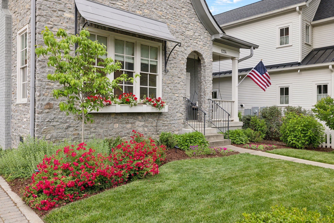
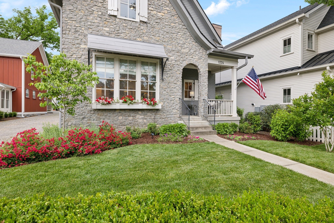
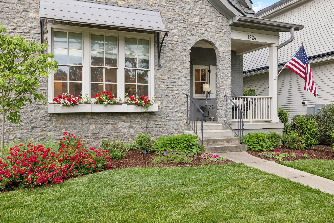
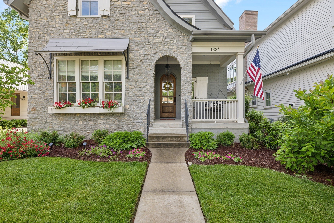
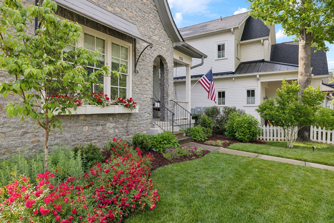
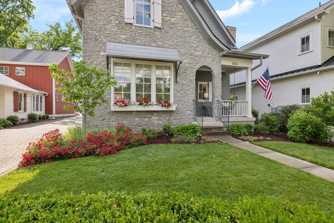
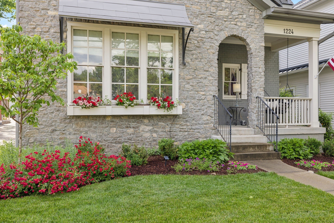
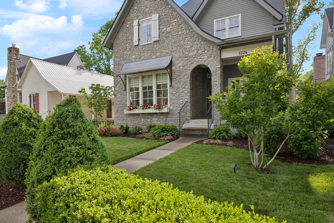
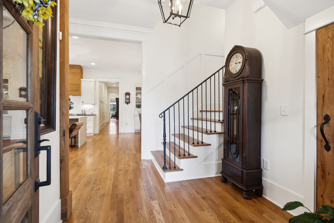

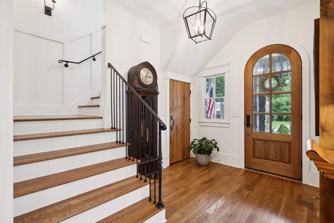
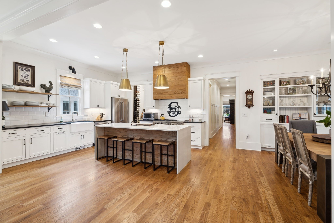
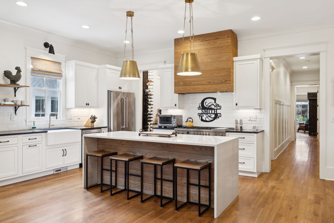
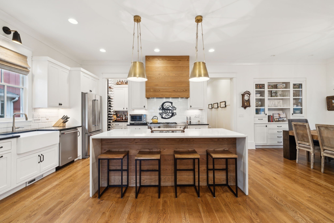
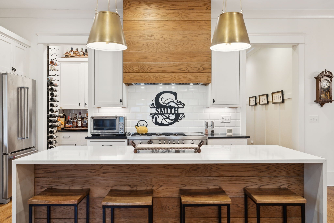
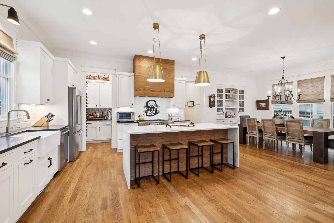
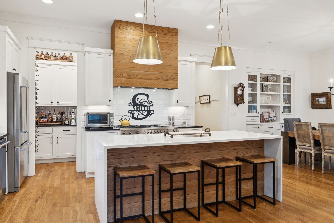
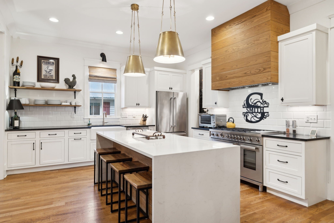
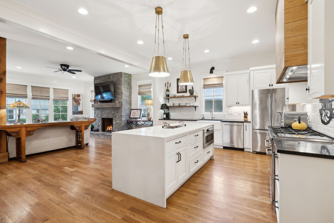
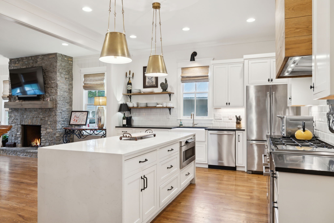
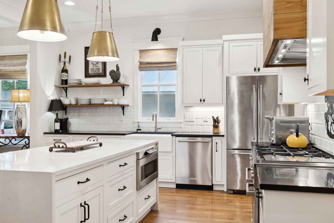
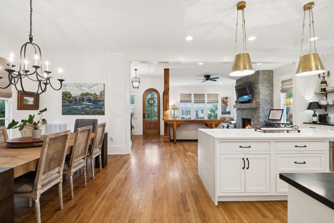
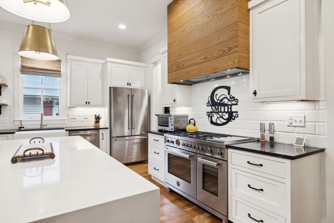
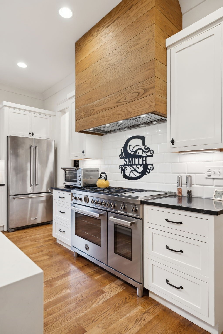
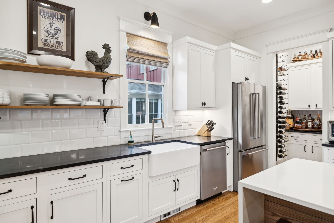
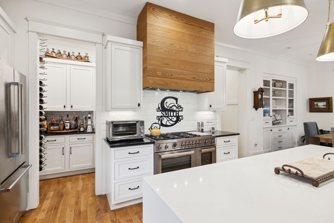
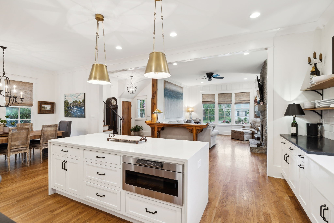
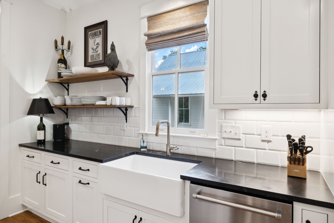
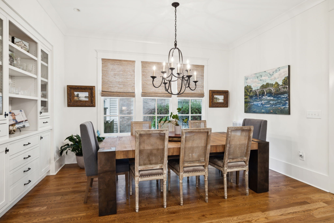
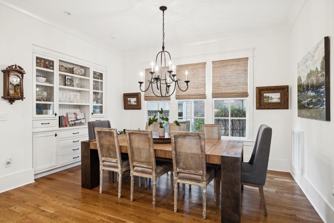
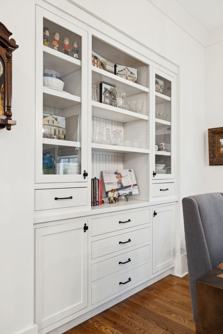
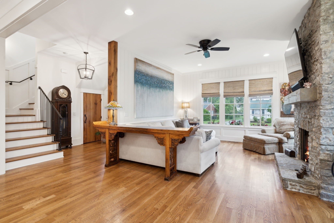
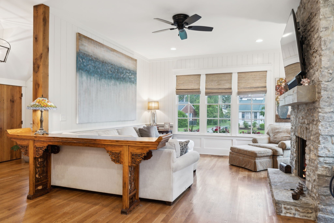
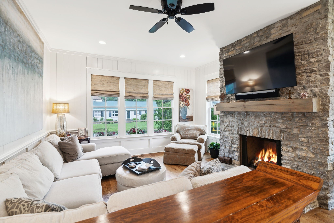
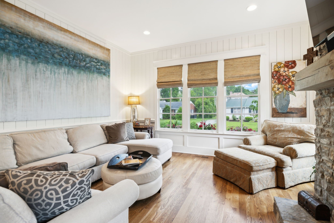
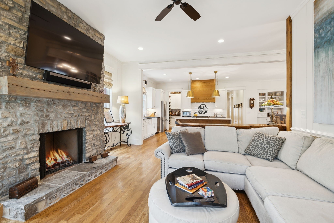
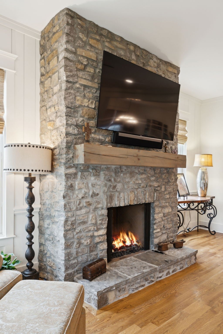
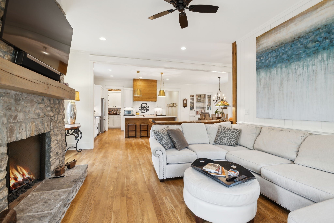
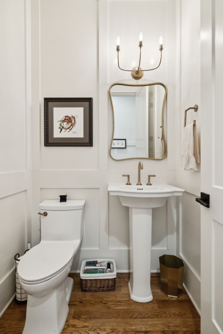
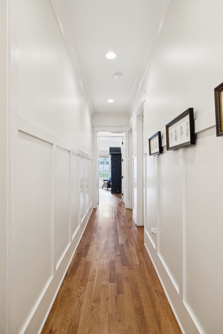
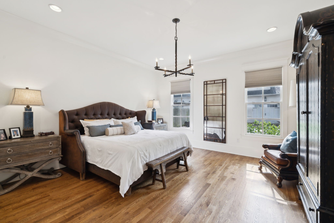
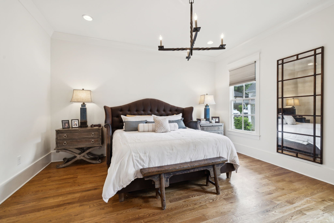
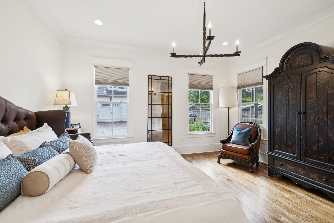
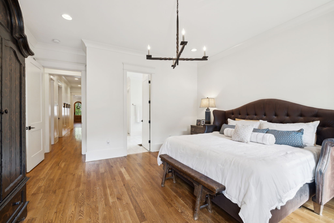
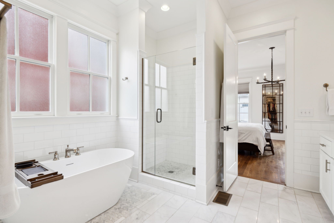
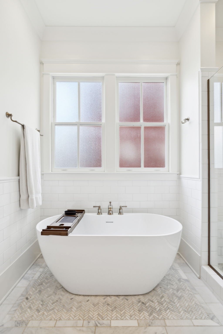
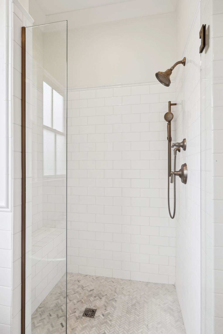
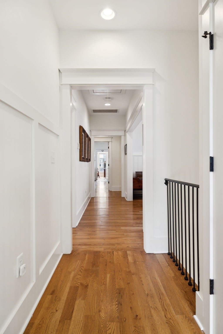
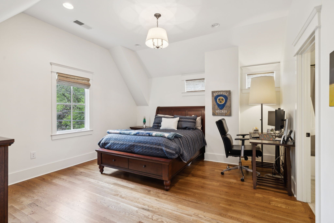
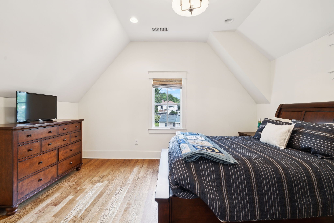
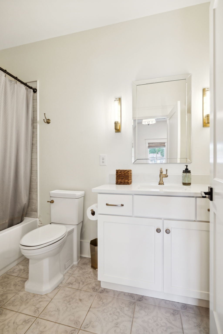
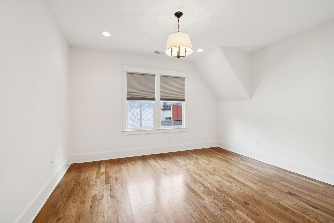
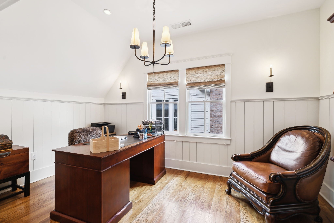
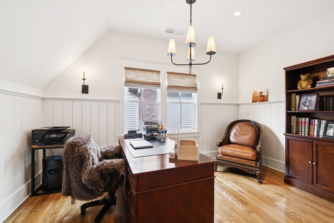
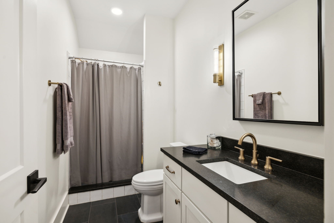
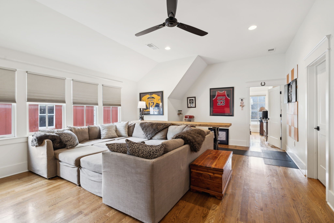
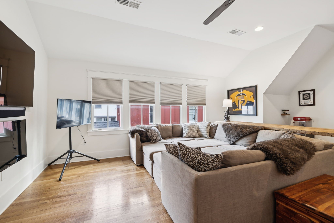

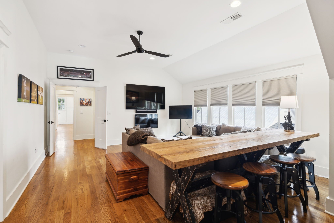
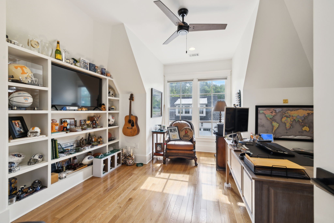
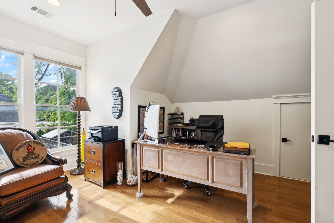
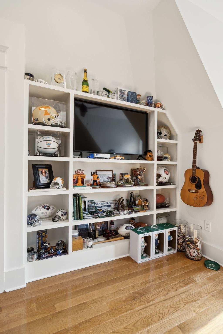
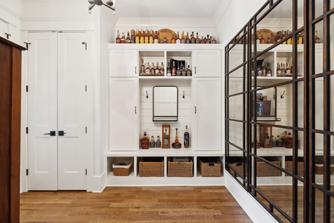
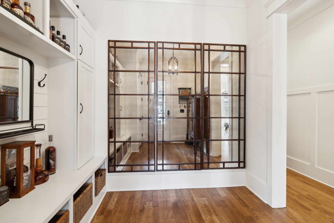
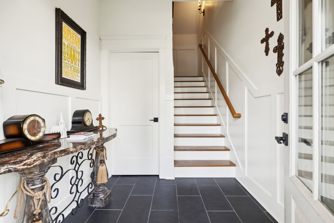
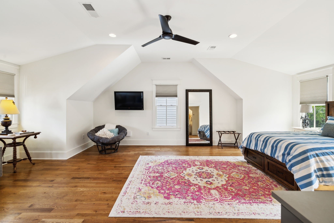
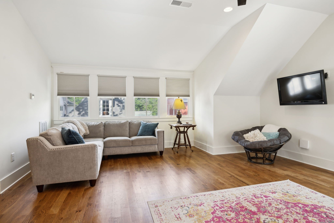
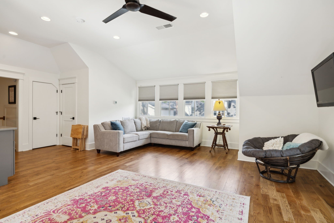
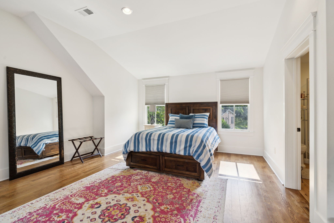
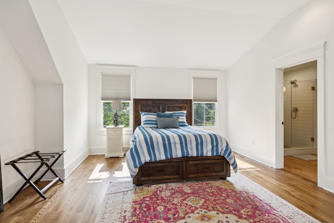
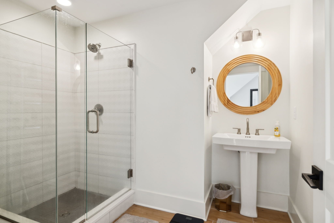
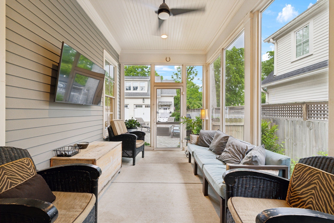
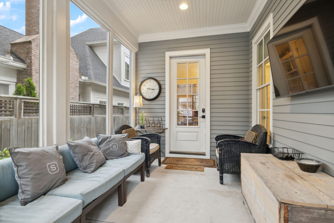
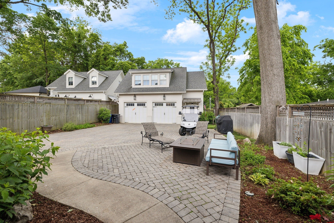
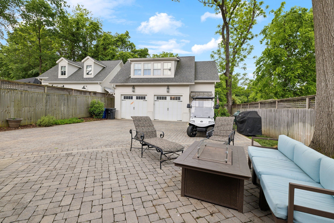
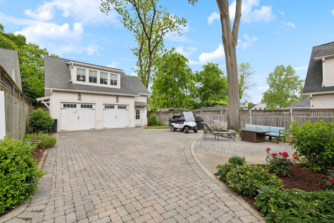
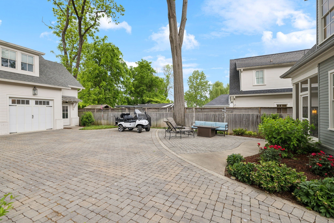
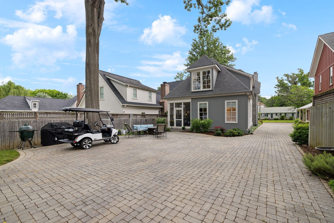
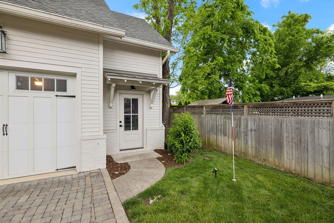
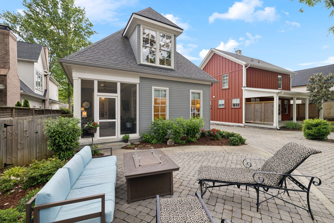
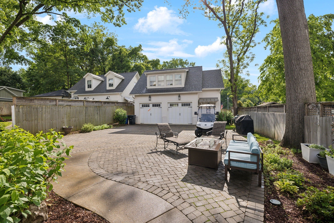
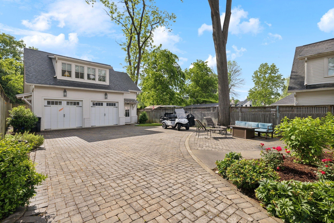
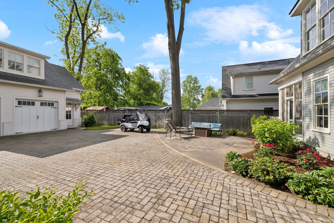
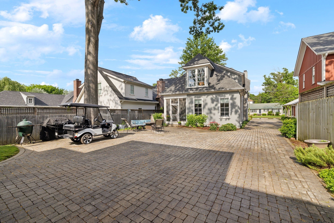
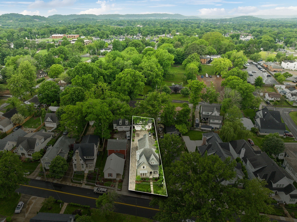
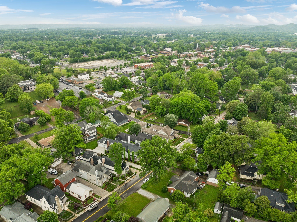
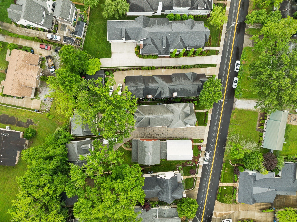

 Copyright 2025 RealTracs Solutions.
Copyright 2025 RealTracs Solutions.