$925,000 - 6445 Riverplace Dr, Nashville
- 6
- Bedrooms
- 4½
- Baths
- 5,058
- SQ. Feet
- 0.33
- Acres
Home is under contract with a home sale contingency and a 48 hour kick out clause. Stunning Home in the Riverwalk Subdivision. Discover the perfect blend of luxury and convenience in this stunning home located in the the desirable Riverwalk subdivision. Offering and exceptional lifestyle with easy access to the city, this property is a true gem for families and individuals alike. Enjoy the beauty of nature with close proximity to Hidden Lake, Edwin Warner Park, and Percy Warner Park. Take advantage of nearby kayak and canoe rentals, and don’t miss out on the scenic trails and outdoor activities that this vibrant neighborhood has to offer. This home is perfect for families seeking spacious living and an active lifestyle. The heart of this home features a gourmet kitchen that will delight culinary enthusiast. It boasts custom cabinetry, elegant granite countertops, and state-of-the-art stainless steel appliances, providing ample storage space for all your cooking needs. The spacious primary retreat is complete with a luxurious en suite bathroom designed for relaxation and convenience. Enjoy double vanities, a soaking tub, and a separate shower. The walk-in closet is meticulously organized by the Container Store, ensuring everything has its place. The Basement is an entertainer’s paradise, featuring a 12-foot bar ideal for social gatherings and celebrations. This spacious area accommodates large groups, perfect for hosting parties or enjoying sports events. Additionally, the basement includes a dedicated media room for immersive movie nights or game days, along with a versatile bedroom that doubles as a craft and hobby room, allowing for creative pursuits. The Open Concept living area features a cozy fireplace, built in shelving, and a seamless flow into the dining kitchen spaces, enhanced by a screened in room off the kitchen- perfect for relaxing evenings or entertaining guest.
Essential Information
-
- MLS® #:
- 2883866
-
- Price:
- $925,000
-
- Bedrooms:
- 6
-
- Bathrooms:
- 4.50
-
- Full Baths:
- 4
-
- Half Baths:
- 1
-
- Square Footage:
- 5,058
-
- Acres:
- 0.33
-
- Year Built:
- 2004
-
- Type:
- Residential
-
- Sub-Type:
- Single Family Residence
-
- Status:
- Under Contract - Not Showing
Community Information
-
- Address:
- 6445 Riverplace Dr
-
- Subdivision:
- Riverwalk
-
- City:
- Nashville
-
- County:
- Davidson County, TN
-
- State:
- TN
-
- Zip Code:
- 37221
Amenities
-
- Utilities:
- Electricity Available, Water Available
-
- Parking Spaces:
- 3
-
- # of Garages:
- 3
-
- Garages:
- Garage Faces Side
Interior
-
- Interior Features:
- Built-in Features, Ceiling Fan(s), Extra Closets, High Ceilings, Open Floorplan, Pantry, Storage, Walk-In Closet(s), Wet Bar, Primary Bedroom Main Floor
-
- Appliances:
- Built-In Gas Oven, Double Oven, Built-In Gas Range, Dishwasher, Disposal, Ice Maker, Microwave, Refrigerator, Stainless Steel Appliance(s)
-
- Heating:
- Electric, Natural Gas
-
- Cooling:
- Central Air, Electric
-
- Fireplace:
- Yes
-
- # of Fireplaces:
- 1
-
- # of Stories:
- 3
Exterior
-
- Roof:
- Shingle
-
- Construction:
- Brick
School Information
-
- Elementary:
- Gower Elementary
-
- Middle:
- H. G. Hill Middle
-
- High:
- James Lawson High School
Additional Information
-
- Date Listed:
- May 16th, 2025
-
- Days on Market:
- 42
Listing Details
- Listing Office:
- Wilson Group Real Estate
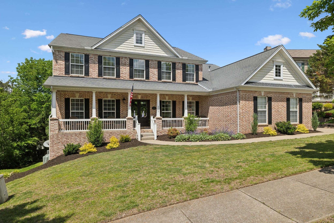
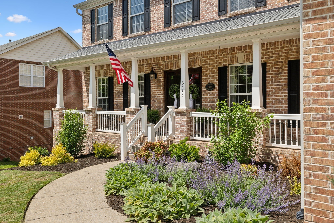
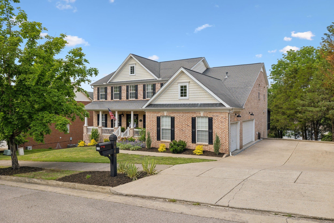
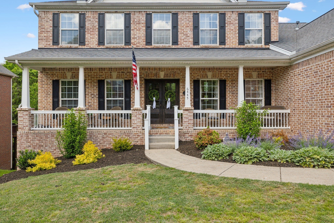
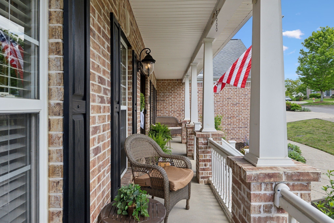
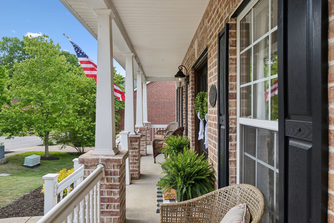

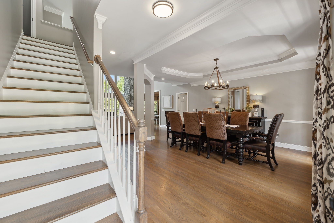
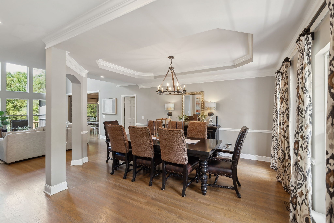
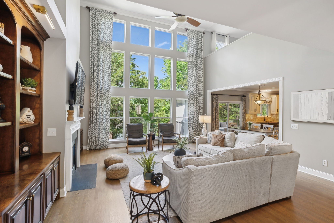
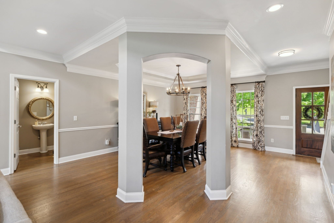
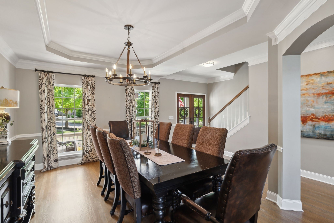
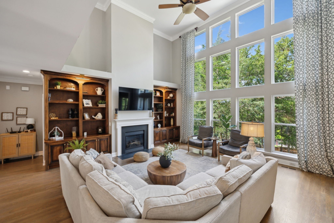
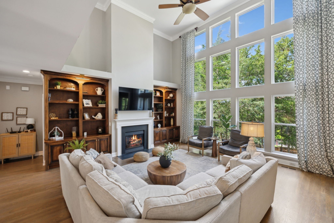
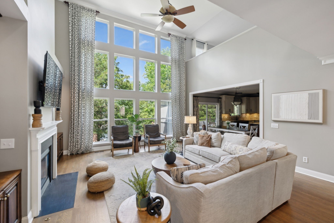
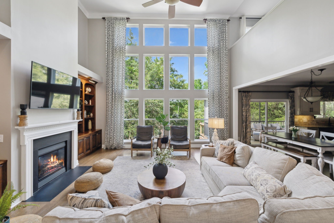

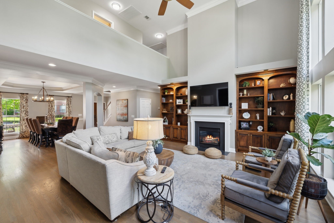

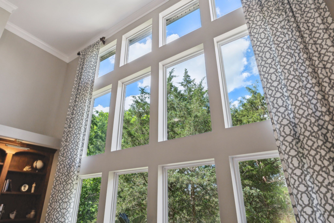
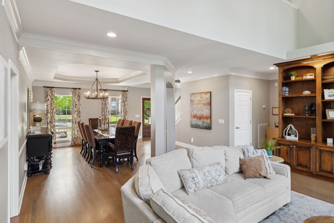

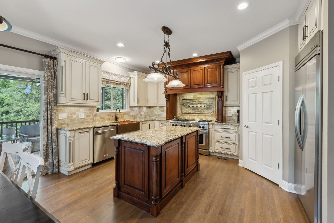
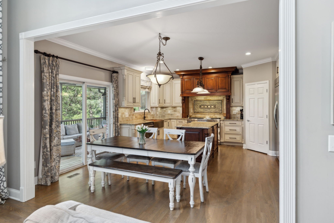
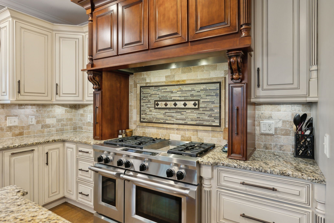
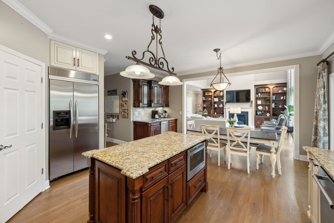
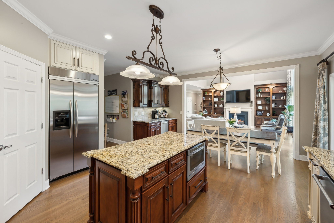
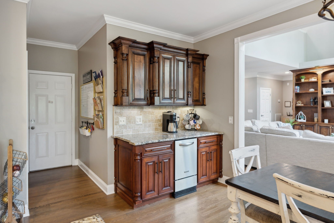
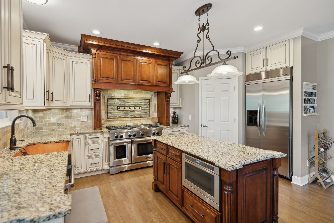
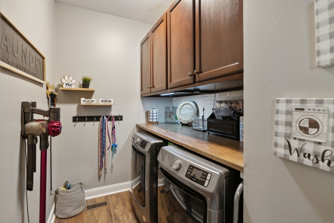
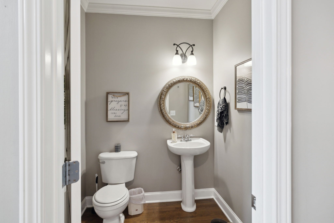
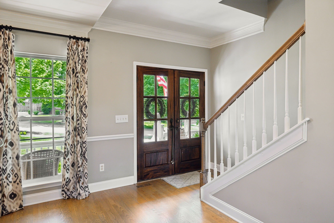
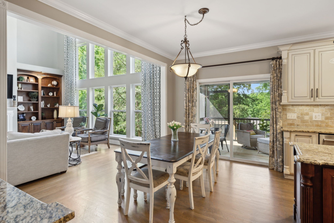
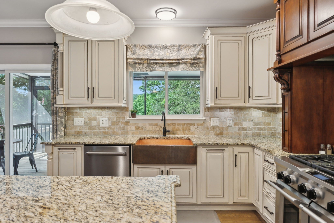
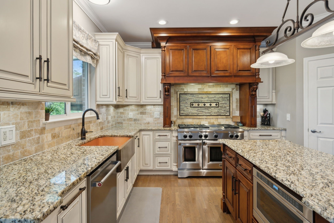



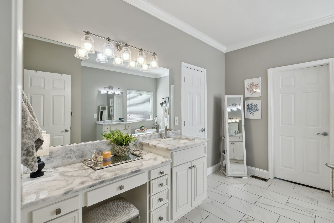


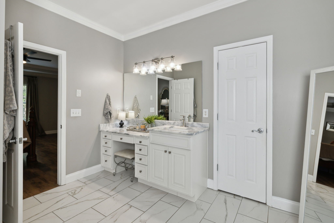
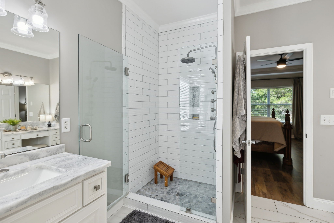


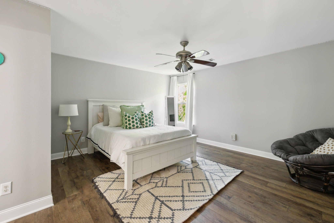

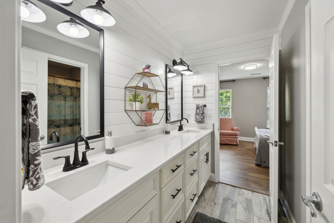
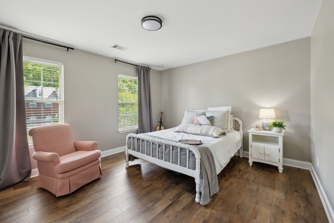
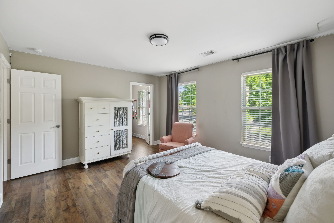
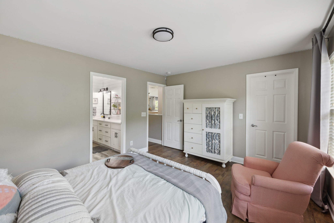
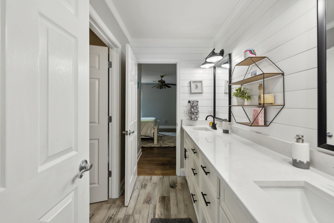
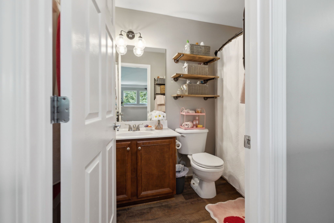
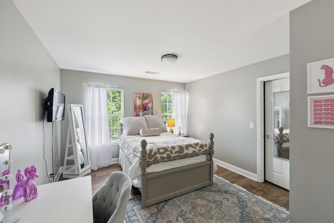

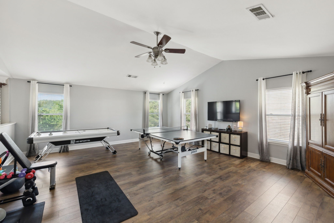
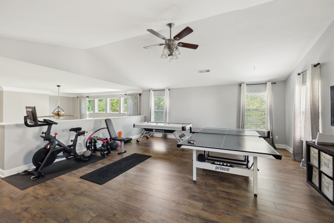
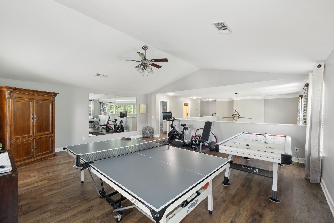
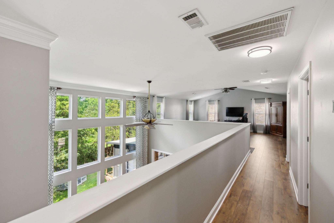
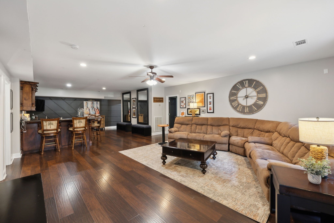
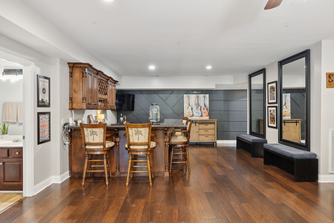
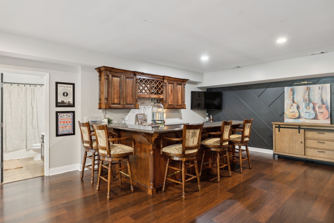
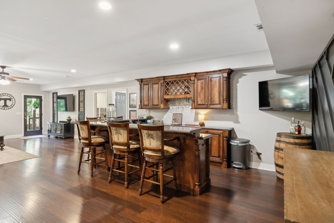
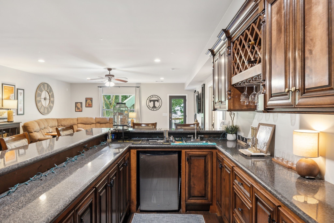
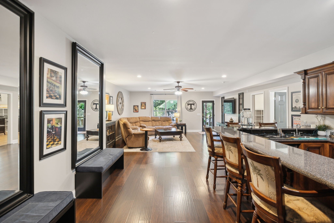
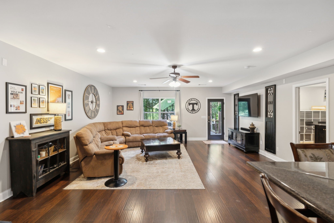
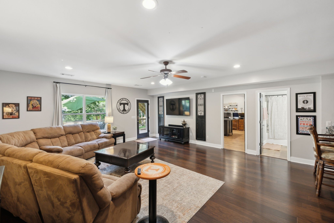
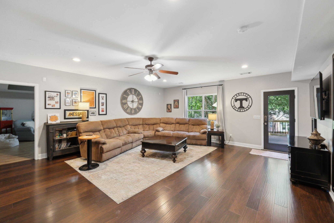
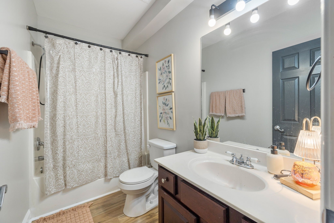
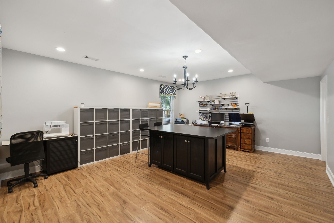
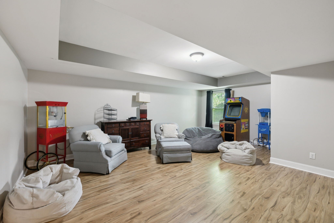
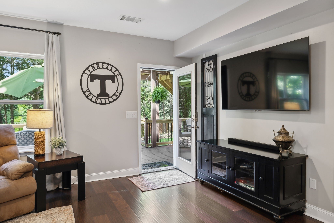
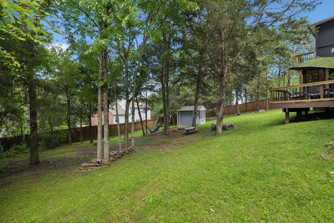
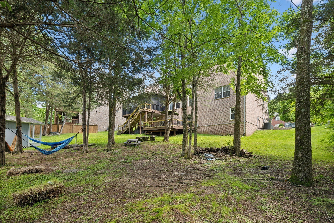
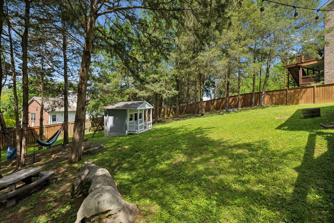
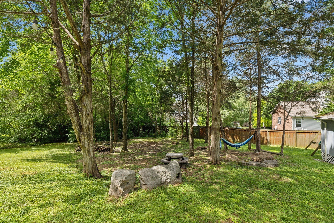
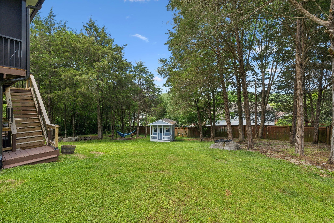
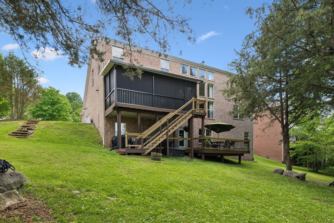
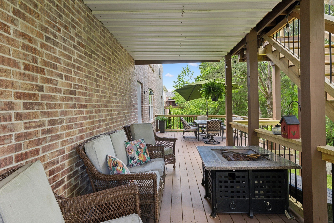
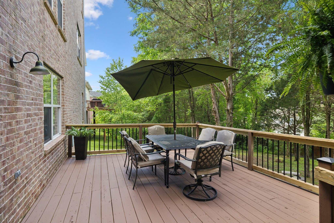
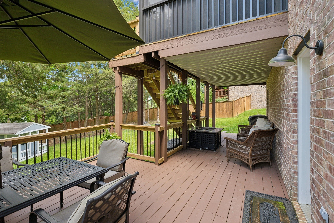
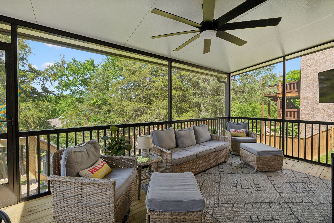
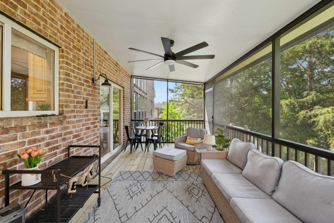
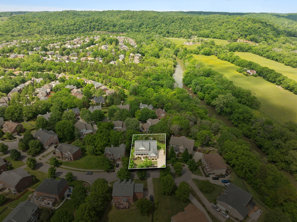
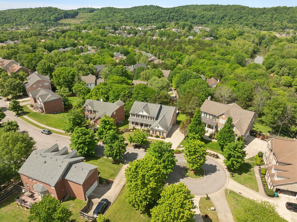
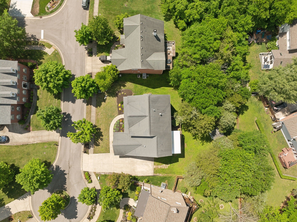
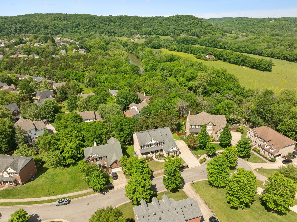
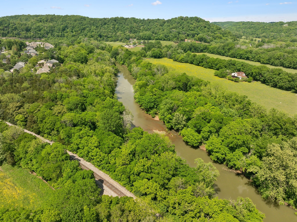
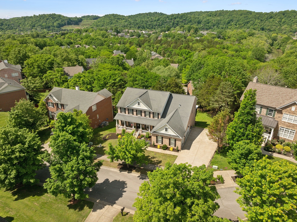
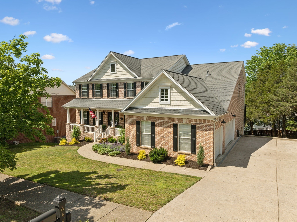
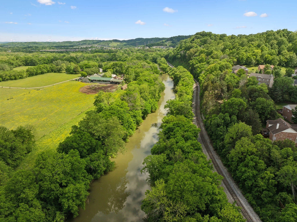
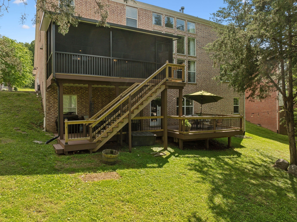
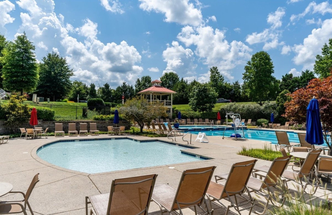
 Copyright 2025 RealTracs Solutions.
Copyright 2025 RealTracs Solutions.