$1,195,000 - 1361 Madison Creek Rd, Goodlettsville
- 4
- Bedrooms
- 3
- Baths
- 3,190
- SQ. Feet
- 10.33
- Acres
Find your private oasis on 10.33 acres in Goodlettsville, TN. The charming home invites you into the comfortable living room with soaring ceilings, skylights, and an enormous brick fireplace. The chef’s kitchen provides a functional, and beautiful, space to cook and entertain with stainless steel appliances. The master suite has enormous space to make the room your sanctuary, including high wood-paneled ceilings and a relaxing en-suite bathroom. Upstairs you will find cozy bedrooms with comfortable bathrooms that are perfect for guests. Fall in love with the dream backyard! A brick paved patio surrounds the pool, and the poolside pavilion features an outdoor kitchen for grilling! The serenity of the surrounding countryside is ideal for an escape from the city. Home, Sweet, Home! Additional 20 acres available. Up to 1% lender credit on the loan amount when buyer uses Seller's Preferred Lender. Seller open to discussing flexible terms for qualified buyers, including renovation credits, closing timeline adjustments, or potential financing support. Seller to offer 50K credit for renovations!
Essential Information
-
- MLS® #:
- 2883793
-
- Price:
- $1,195,000
-
- Bedrooms:
- 4
-
- Bathrooms:
- 3.00
-
- Full Baths:
- 2
-
- Half Baths:
- 2
-
- Square Footage:
- 3,190
-
- Acres:
- 10.33
-
- Year Built:
- 1985
-
- Type:
- Residential
-
- Sub-Type:
- Single Family Residence
-
- Style:
- Traditional
-
- Status:
- Under Contract - Showing
Community Information
-
- Address:
- 1361 Madison Creek Rd
-
- Subdivision:
- NA
-
- City:
- Goodlettsville
-
- County:
- Sumner County, TN
-
- State:
- TN
-
- Zip Code:
- 37072
Amenities
-
- Utilities:
- Electricity Available, Natural Gas Available, Water Available, Cable Connected
-
- Parking Spaces:
- 4
-
- Garages:
- Detached, Driveway, Gravel
-
- View:
- Valley, Water
-
- Has Pool:
- Yes
-
- Pool:
- In Ground
Interior
-
- Interior Features:
- Ceiling Fan(s), Central Vacuum, Extra Closets, Walk-In Closet(s), Entrance Foyer, High Speed Internet
-
- Appliances:
- Double Oven, Electric Oven, Cooktop
-
- Heating:
- Central, Natural Gas, Zoned
-
- Cooling:
- Central Air, Electric
-
- Fireplace:
- Yes
-
- # of Fireplaces:
- 1
-
- # of Stories:
- 2
Exterior
-
- Exterior Features:
- Gas Grill
-
- Lot Description:
- Sloped
-
- Roof:
- Shingle
-
- Construction:
- Brick, Wood Siding
School Information
-
- Elementary:
- Madison Creek Elementary
-
- Middle:
- T. W. Hunter Middle School
-
- High:
- Beech Sr High School
Additional Information
-
- Date Listed:
- June 13th, 2025
-
- Days on Market:
- 186
Listing Details
- Listing Office:
- The Ashton Real Estate Group Of Re/max Advantage
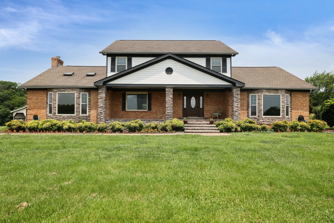
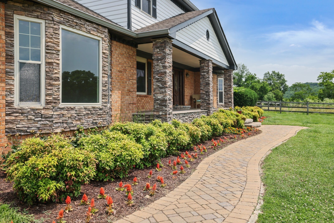
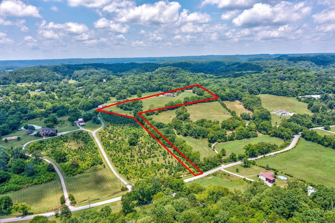
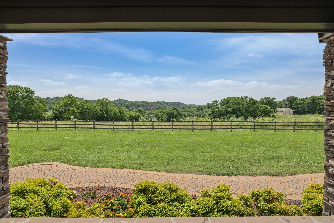
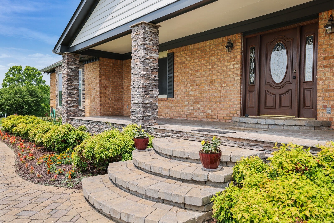
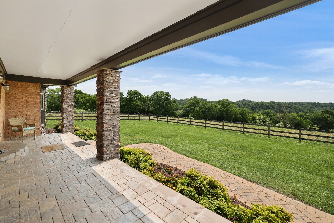
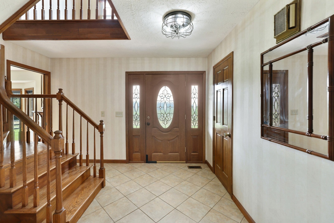
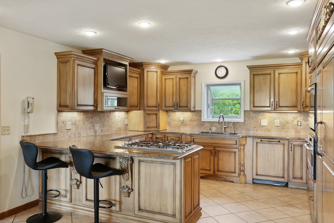
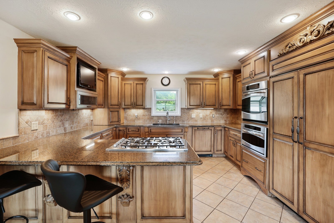
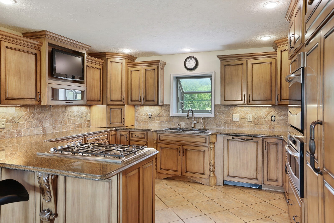
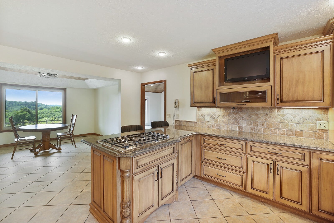
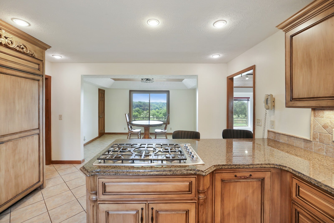
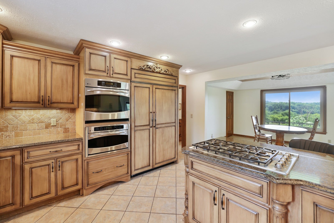
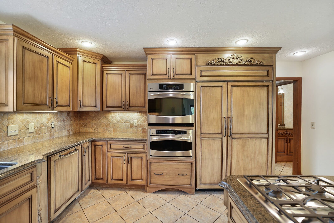
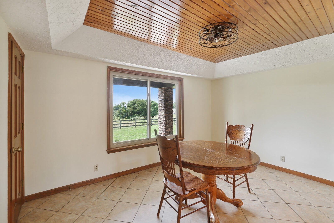
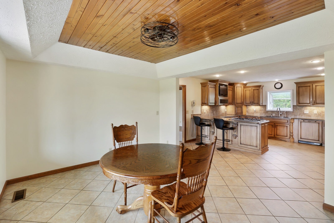
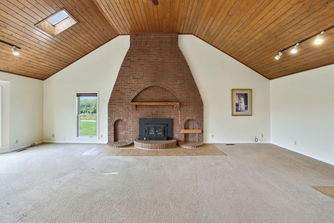
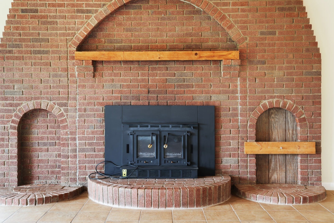
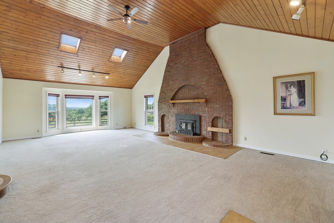
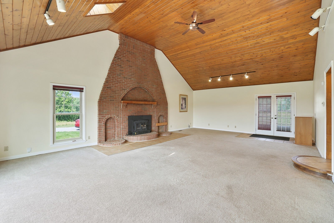
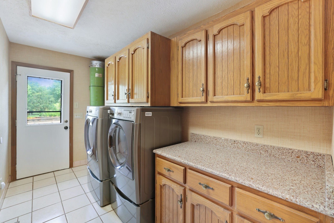
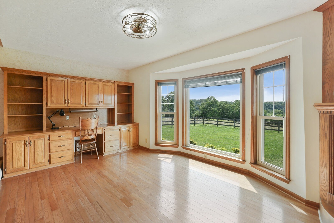
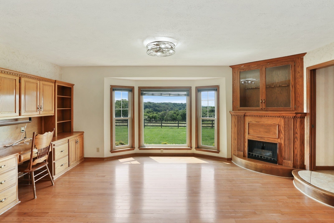
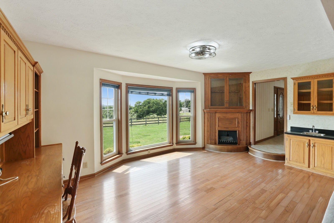
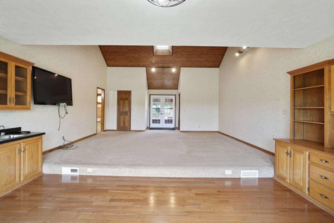
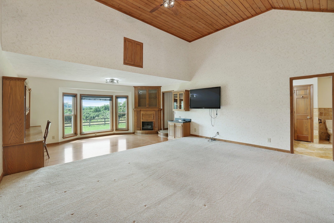
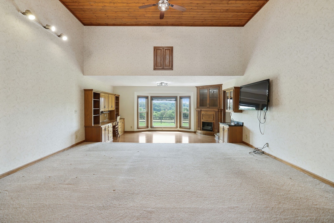
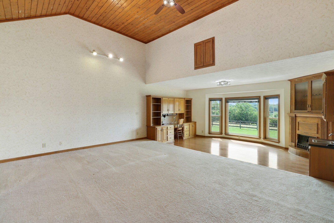
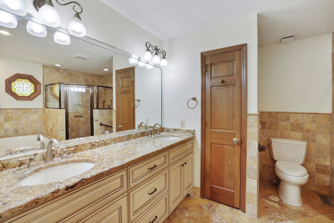
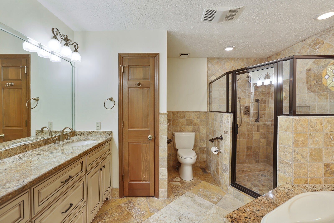
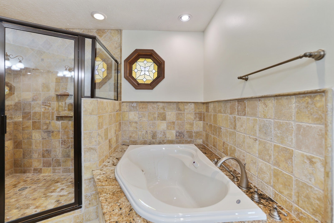
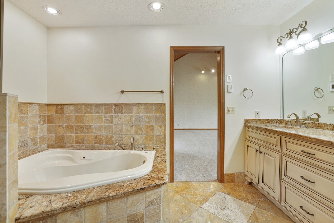
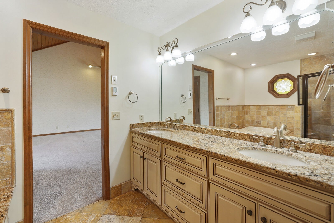
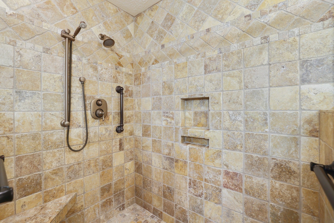
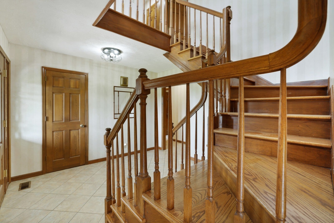
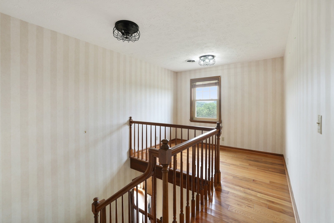
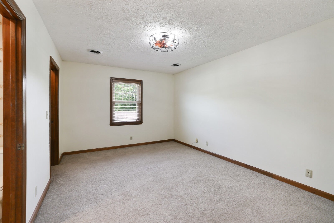
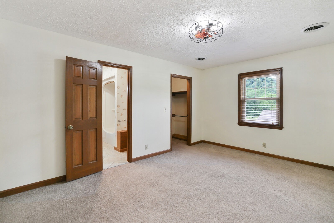
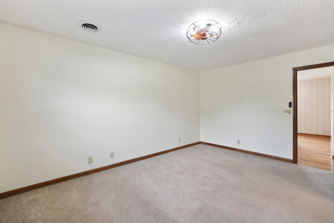
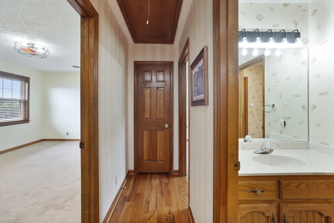
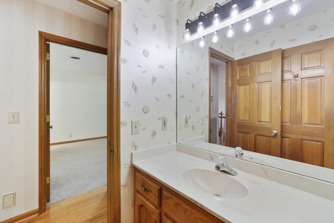
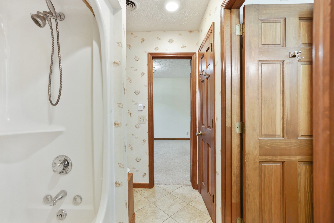
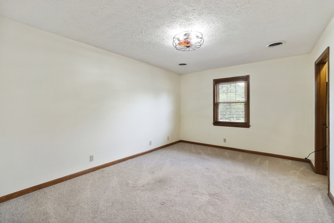
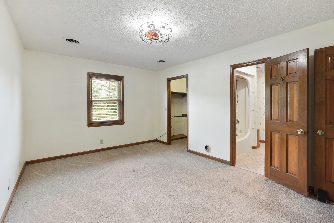
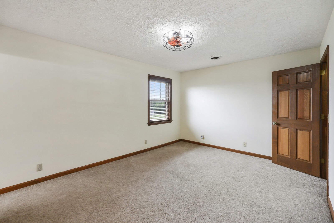
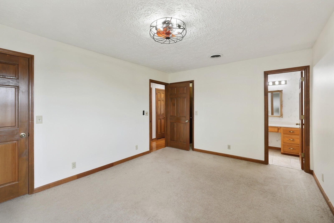
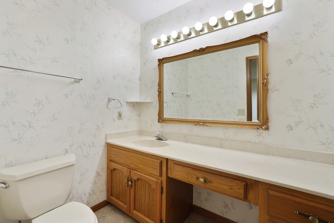
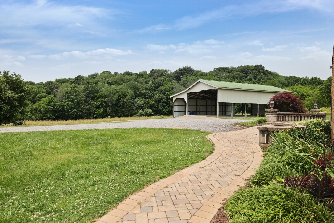
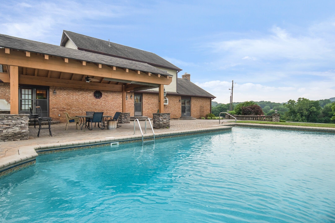
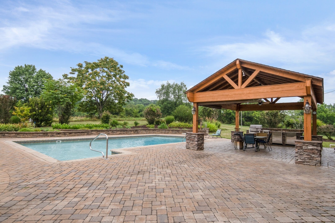
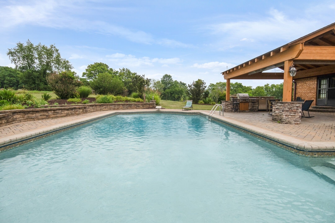
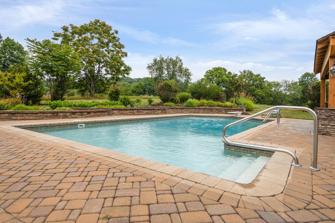
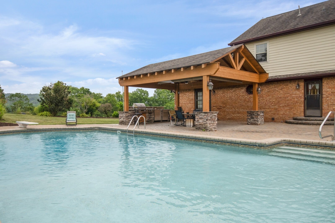
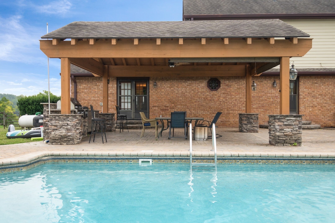
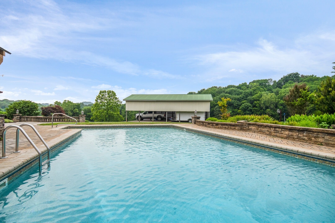
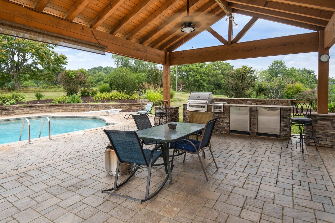
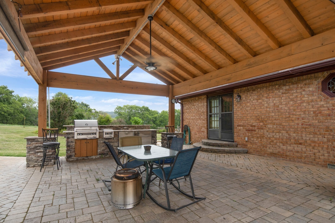
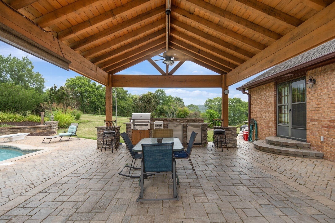
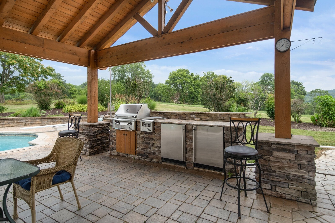
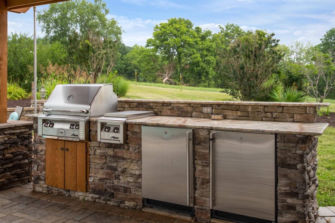
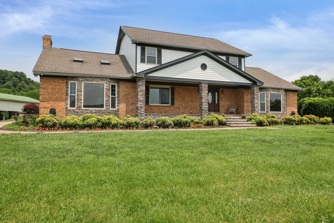
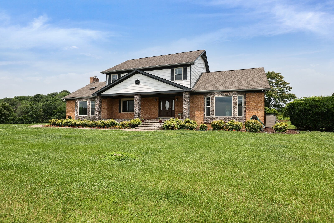
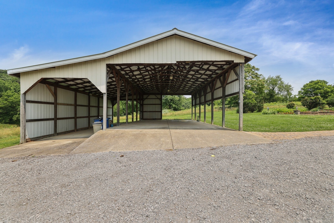
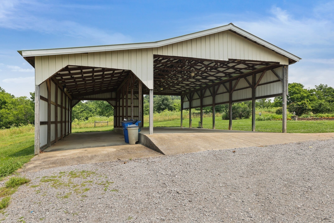
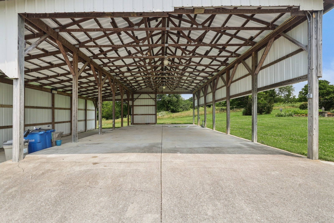
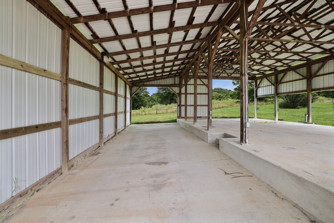
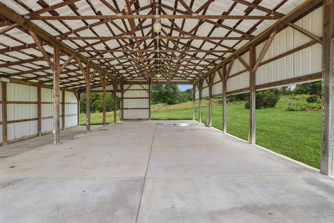
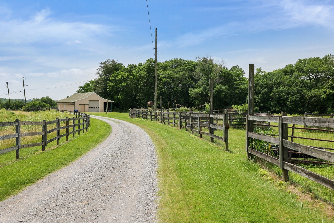
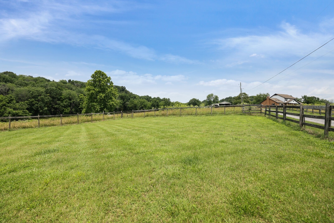
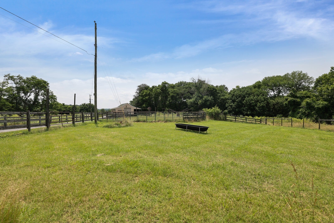
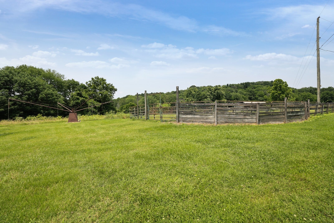
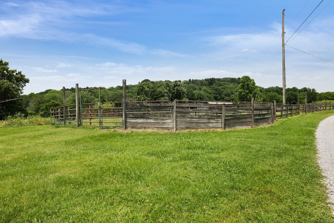
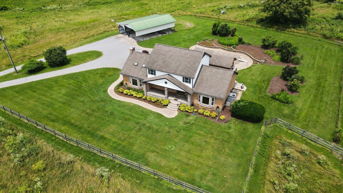
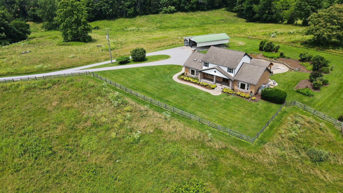
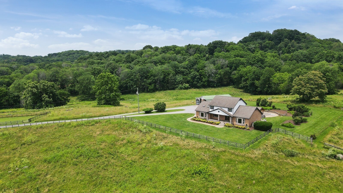
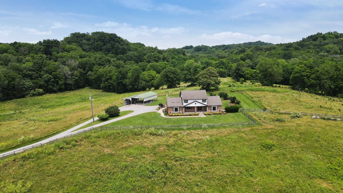
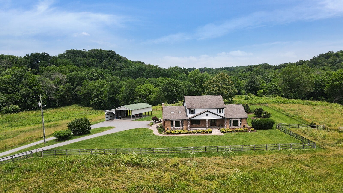
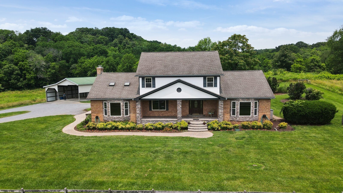
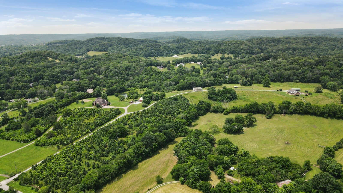
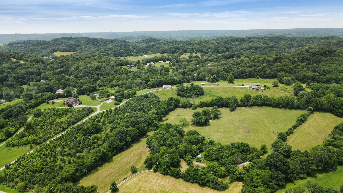
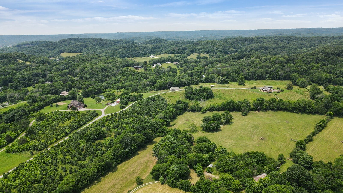
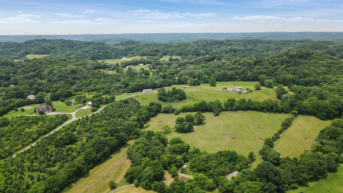
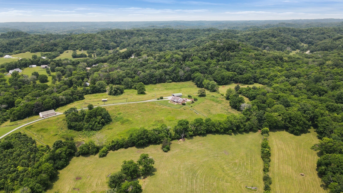
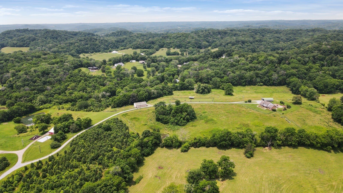
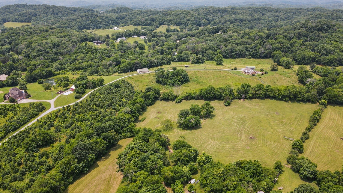
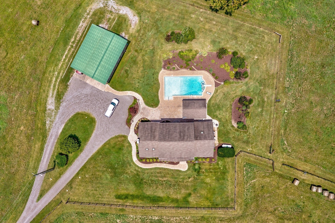
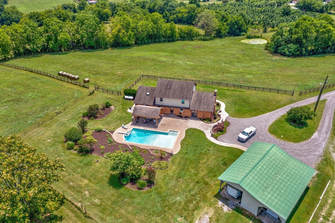
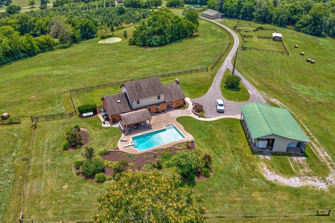
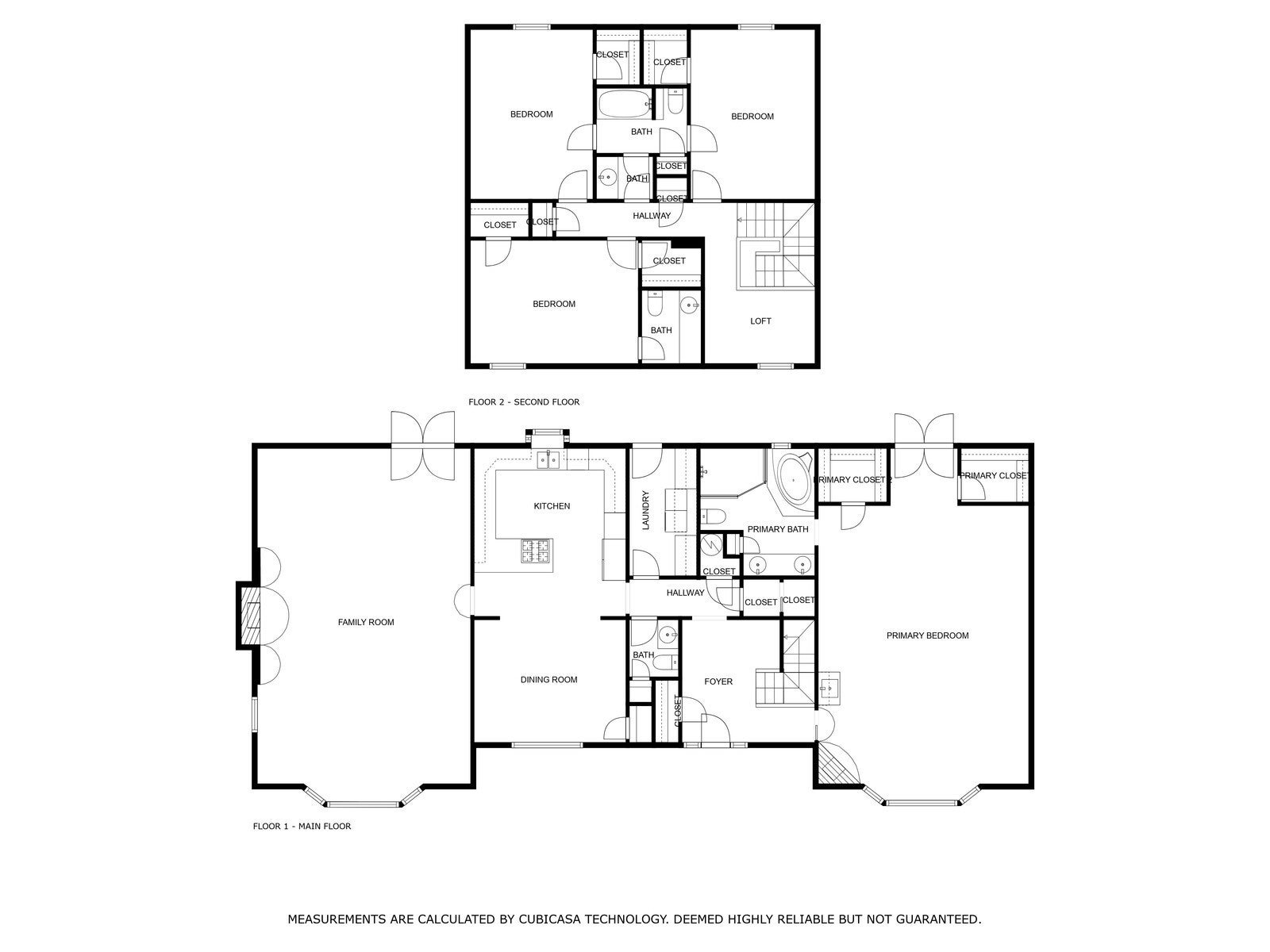
 Copyright 2025 RealTracs Solutions.
Copyright 2025 RealTracs Solutions.