$2,500,000 - 504 Doubleday Ln, Brentwood
- 5
- Bedrooms
- 5½
- Baths
- 5,966
- SQ. Feet
- 0.97
- Acres
PROPERTY IS CURRENTLY BEING LEASED, DO NOT CONTACT THE SELLER. Welcome to 504 Doubleday—a distinguished 5-bedroom, 5.5-bath residence built in 2020, where modern sophistication meets timeless elegance. This architecturally stunning home offers a grand open-concept layout with soaring ceilings, expansive windows, and exquisite hardwood floors that create an atmosphere of refined luxury. The state-of-the-art chef’s kitchen is appointed with top-tier appliances, an oversized island, and a fully equipped caterer’s kitchen with a discreet private entrance—ideal for seamless entertaining. A private elevator provides effortless access across all levels, catering to both convenience and multi-generational living. The expansive covered patio, featuring a built-in BBQ, extends the living space outdoors for year-round enjoyment. The walk-out lower level includes a stylish kitchenette and generous open living area, perfect for hosting guests or creating a private retreat. Additional upscale amenities include a three-car garage with Tesla charging station, a custom putting green, a children's playset, and a regulation NBA-size basketball hoop—offering a rare blend of luxury and lifestyle. Property is also available for lease MLS #2897899.
Essential Information
-
- MLS® #:
- 2883774
-
- Price:
- $2,500,000
-
- Bedrooms:
- 5
-
- Bathrooms:
- 5.50
-
- Full Baths:
- 5
-
- Half Baths:
- 1
-
- Square Footage:
- 5,966
-
- Acres:
- 0.97
-
- Year Built:
- 2020
-
- Type:
- Residential
-
- Sub-Type:
- Single Family Residence
-
- Status:
- Active
Community Information
-
- Address:
- 504 Doubleday Ln
-
- Subdivision:
- Valley View
-
- City:
- Brentwood
-
- County:
- Williamson County, TN
-
- State:
- TN
-
- Zip Code:
- 37027
Amenities
-
- Utilities:
- Electricity Available, Water Available
-
- Parking Spaces:
- 3
-
- # of Garages:
- 3
-
- Garages:
- Garage Door Opener, Garage Faces Side
Interior
-
- Interior Features:
- Ceiling Fan(s), Elevator, Entrance Foyer, Extra Closets, In-Law Floorplan, Wet Bar, Primary Bedroom Main Floor
-
- Appliances:
- Dishwasher, Disposal, ENERGY STAR Qualified Appliances, Microwave, Refrigerator, Double Oven, Gas Range
-
- Heating:
- Central, Natural Gas
-
- Cooling:
- Central Air, Electric
-
- Fireplace:
- Yes
-
- # of Fireplaces:
- 2
-
- # of Stories:
- 3
Exterior
-
- Exterior Features:
- Gas Grill
-
- Construction:
- Fiber Cement
School Information
-
- Elementary:
- Lipscomb Elementary
-
- Middle:
- Brentwood Middle School
-
- High:
- Brentwood High School
Additional Information
-
- Date Listed:
- May 13th, 2025
-
- Days on Market:
- 50
Listing Details
- Listing Office:
- Keller Williams Realty
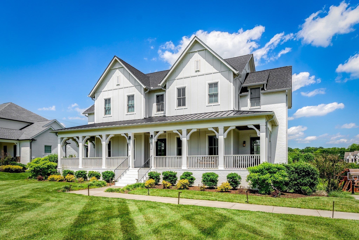
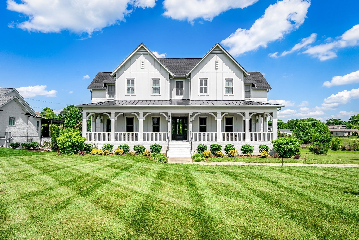
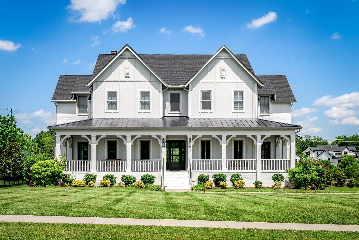

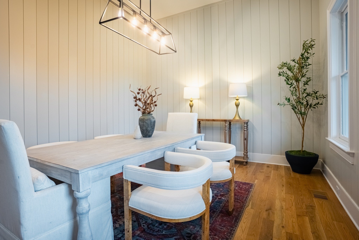
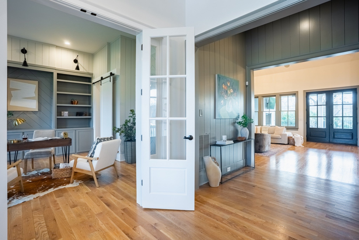
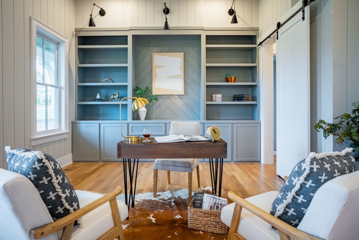

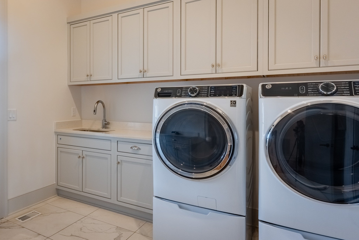


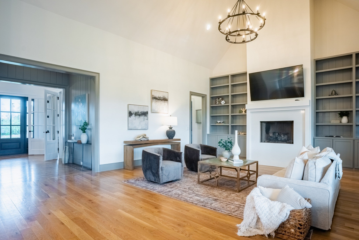
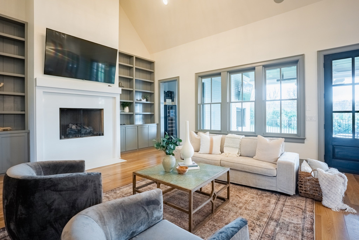

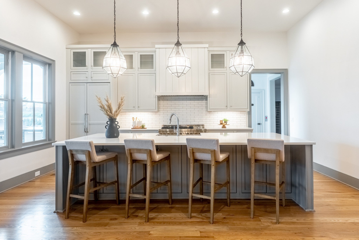
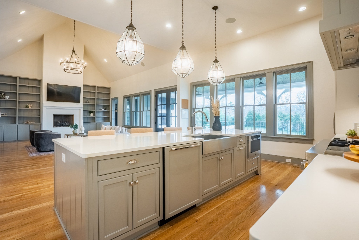
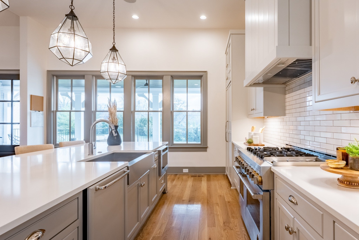
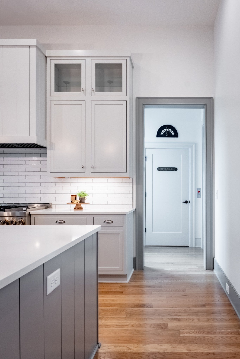

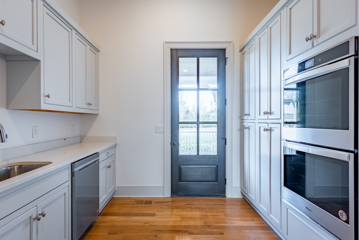
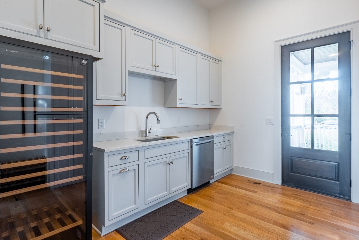
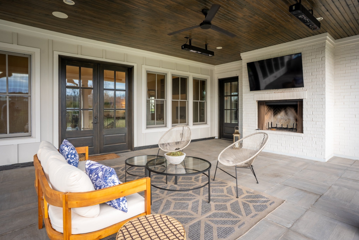
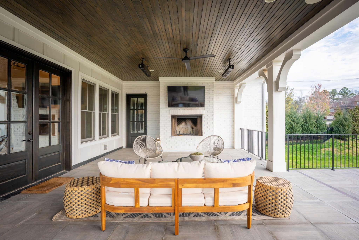

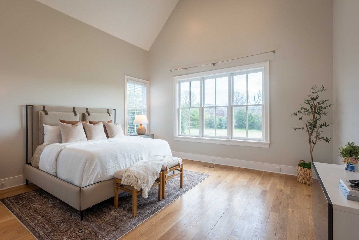
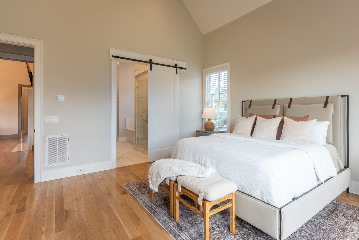
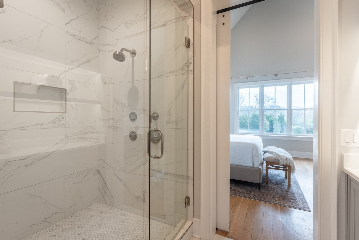


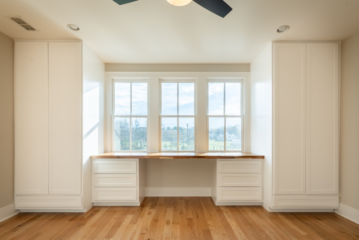

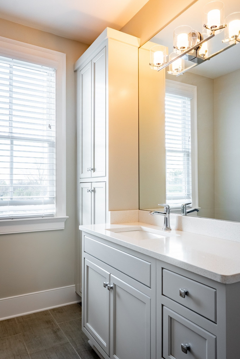
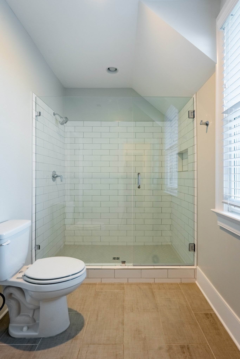

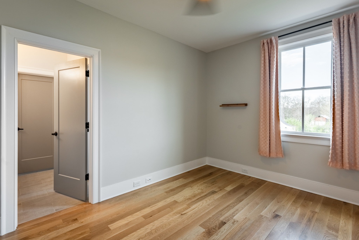
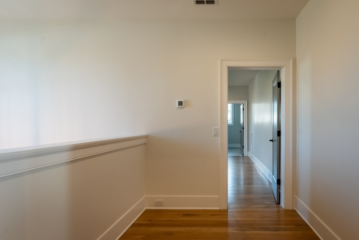



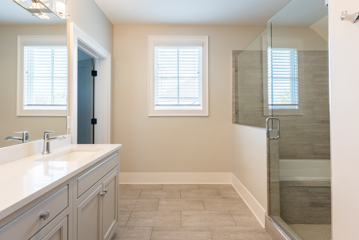
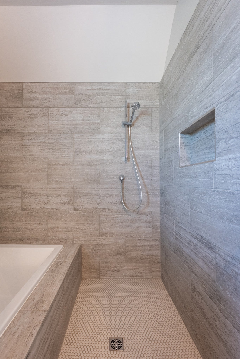
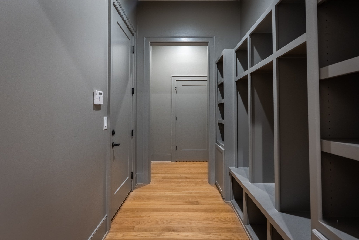
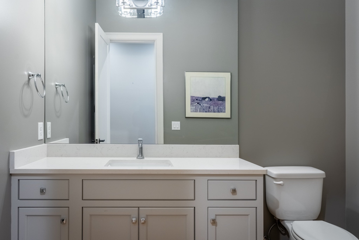

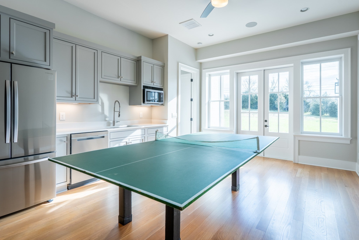
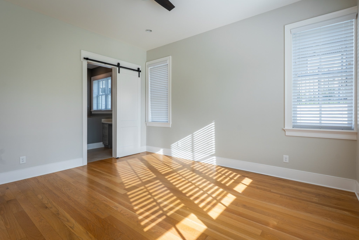
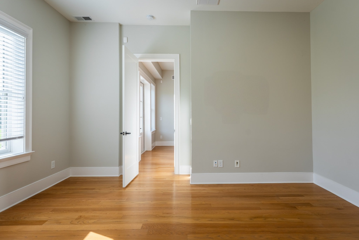

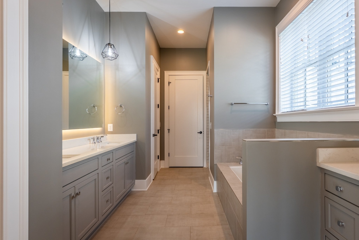


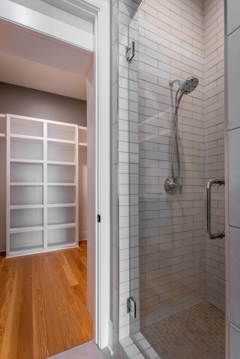
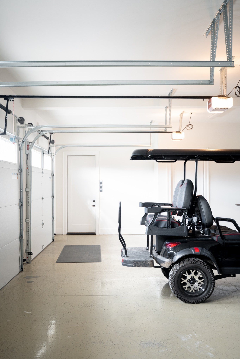
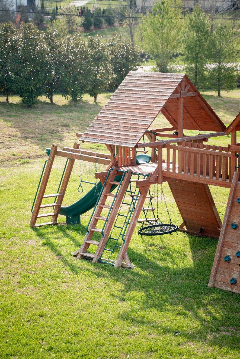
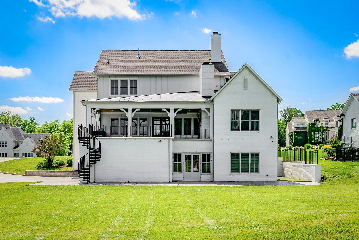
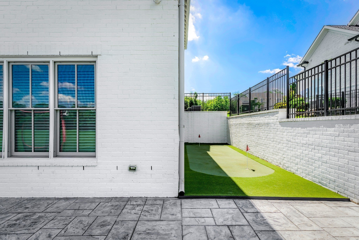
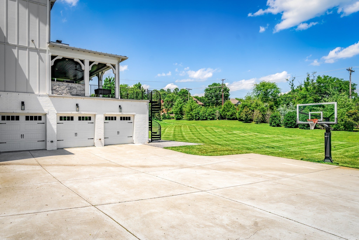
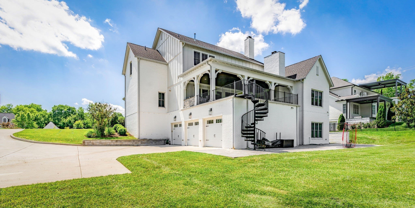
 Copyright 2025 RealTracs Solutions.
Copyright 2025 RealTracs Solutions.