$1,348,900 - 7513 Sutcliff Dr, College Grove
- 6
- Bedrooms
- 5½
- Baths
- 4,126
- SQ. Feet
- 0.31
- Acres
Welcome to your dream home in the heart of Reeds Vale—Williamson County’s most sought-after new community. This stunning six-bedroom, five-and-a-half-bath masterpiece is the perfect blend of luxury and comfort, designed with everyday living and stylish entertaining in mind. Step inside to find soaring vaulted ceilings that create a grand yet inviting atmosphere in the living and dining rooms. With two bedrooms on the main floor, this layout offers both convenience and flexibility. The open-concept living/kitchen/dining rooms flow effortlessly to the spacious covered patio, complete with a cozy outdoor fireplace—ideal for year-round enjoyment. A three-car garage provides plenty of space for your vehicles and storage needs. Slated for completion at the end of this year, this new construction gem is tucked inside a vibrant community that feels like a year-round vacation. Reeds Vale offers an exceptional lifestyle with its resort-style pool (featuring a beach entry!), a fully equipped fitness center, gathering rooms, two pickleball courts, and a scenic mile-long walking trail. Don’t miss your chance to make this one-of-a-kind home yours—every detail has been thoughtfully curated for modern living with timeless elegance.
Essential Information
-
- MLS® #:
- 2883757
-
- Price:
- $1,348,900
-
- Bedrooms:
- 6
-
- Bathrooms:
- 5.50
-
- Full Baths:
- 5
-
- Half Baths:
- 1
-
- Square Footage:
- 4,126
-
- Acres:
- 0.31
-
- Year Built:
- 2025
-
- Type:
- Residential
-
- Sub-Type:
- Single Family Residence
-
- Status:
- Active
Community Information
-
- Address:
- 7513 Sutcliff Dr
-
- Subdivision:
- Reeds Vale
-
- City:
- College Grove
-
- County:
- Williamson County, TN
-
- State:
- TN
-
- Zip Code:
- 37046
Amenities
-
- Amenities:
- Clubhouse, Fitness Center, Playground, Pool, Sidewalks, Underground Utilities, Trail(s)
-
- Utilities:
- Water Available
-
- Parking Spaces:
- 3
-
- # of Garages:
- 3
-
- Garages:
- Attached
Interior
-
- Interior Features:
- Ceiling Fan(s), Entrance Foyer, Extra Closets, Open Floorplan, Pantry, Walk-In Closet(s), Primary Bedroom Main Floor, Kitchen Island
-
- Appliances:
- Electric Oven, Dishwasher, Microwave, Smart Appliance(s)
-
- Heating:
- Central, Electric, Heat Pump
-
- Cooling:
- Central Air, Electric
-
- Fireplace:
- Yes
-
- # of Fireplaces:
- 1
-
- # of Stories:
- 2
Exterior
-
- Lot Description:
- Level
-
- Roof:
- Shingle
-
- Construction:
- Fiber Cement, Masonite
School Information
-
- Elementary:
- Arrington Elementary School
-
- Middle:
- Fred J Page Middle School
-
- High:
- Fred J Page High School
Additional Information
-
- Date Listed:
- May 13th, 2025
-
- Days on Market:
- 24
Listing Details
- Listing Office:
- Signature Homes Realty
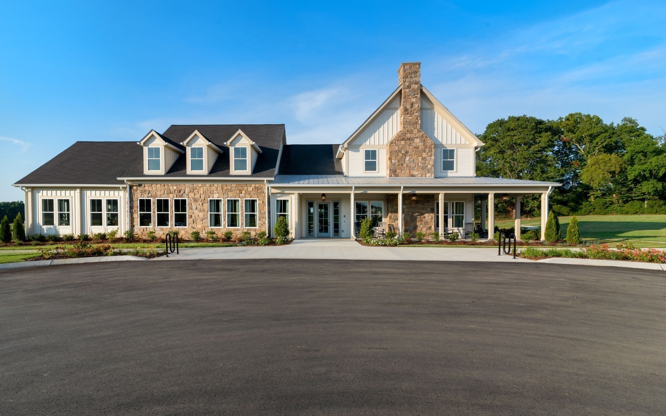
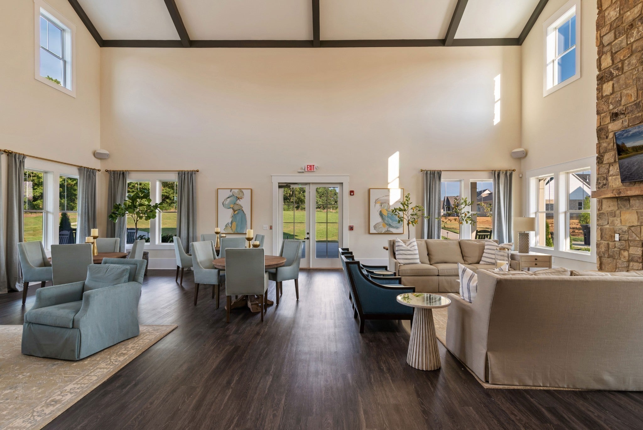
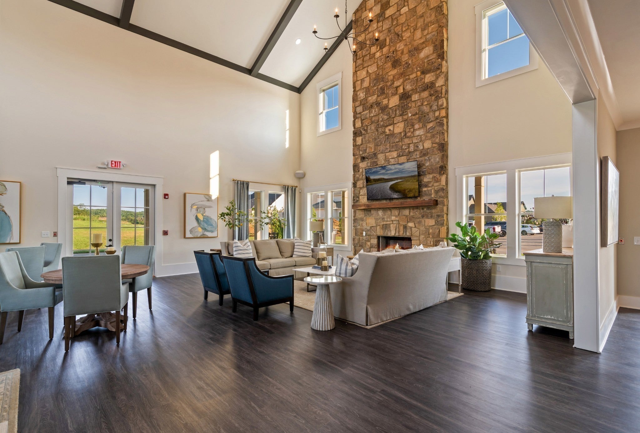
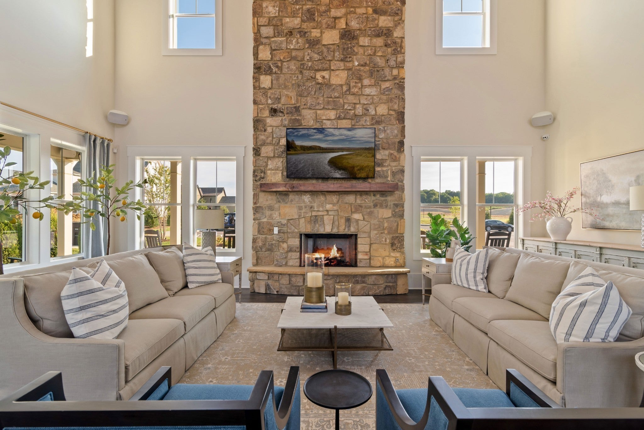
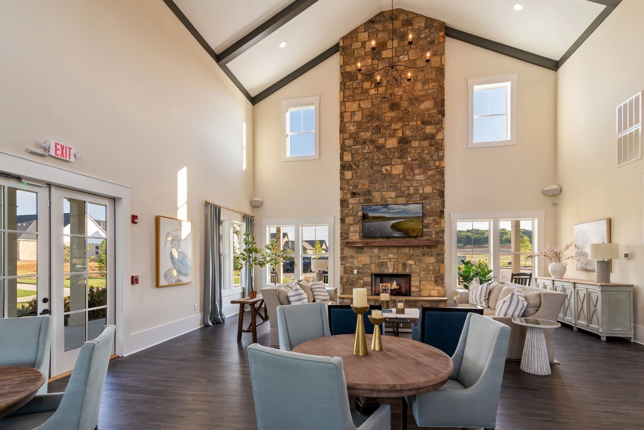
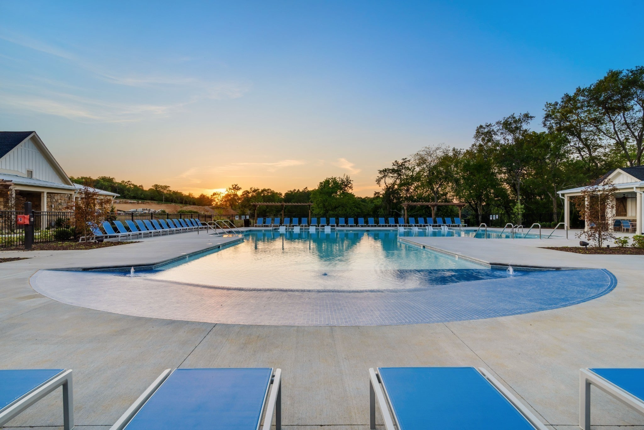
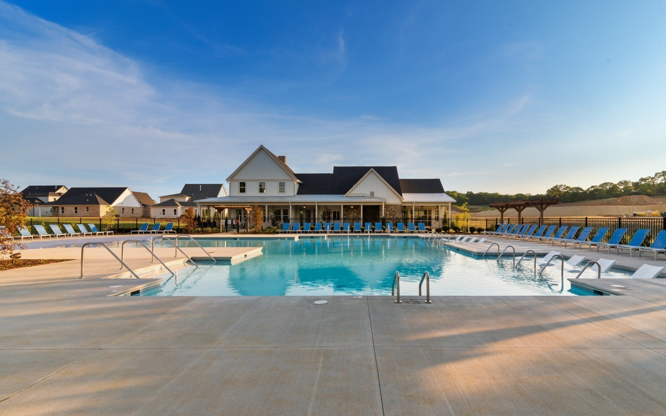
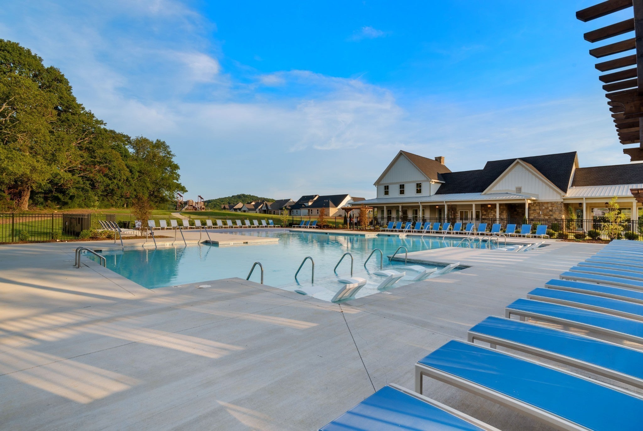
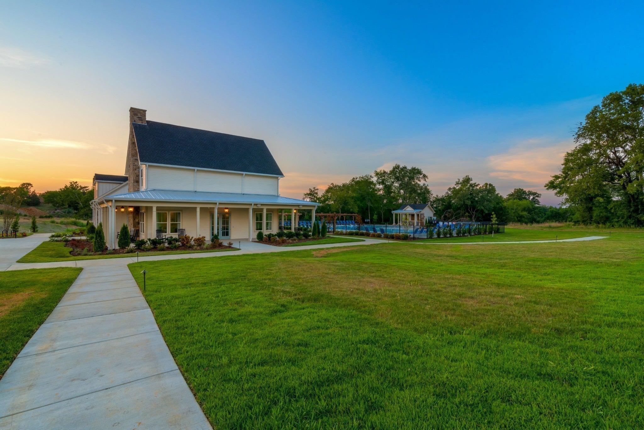
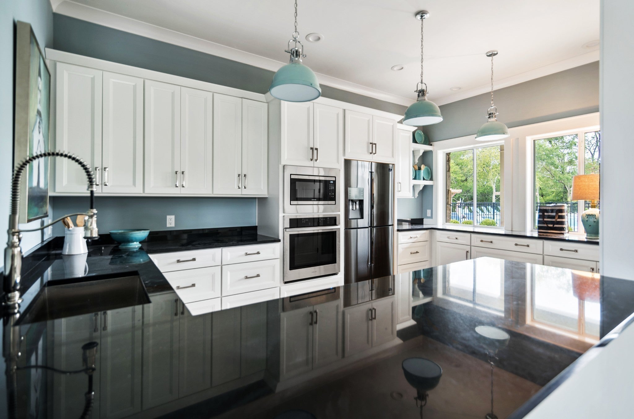
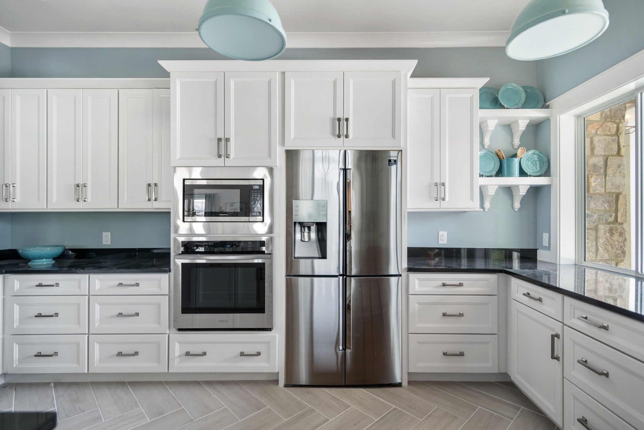
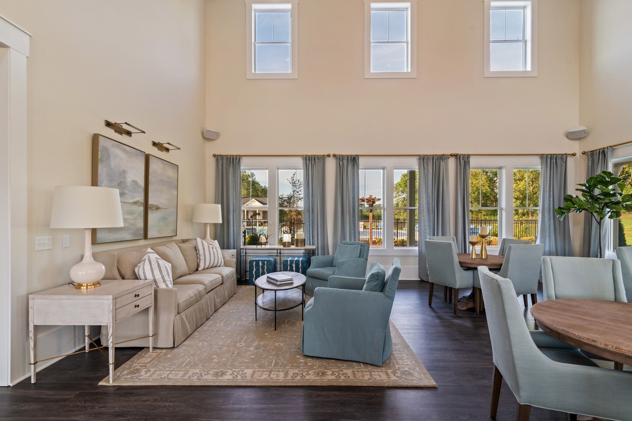
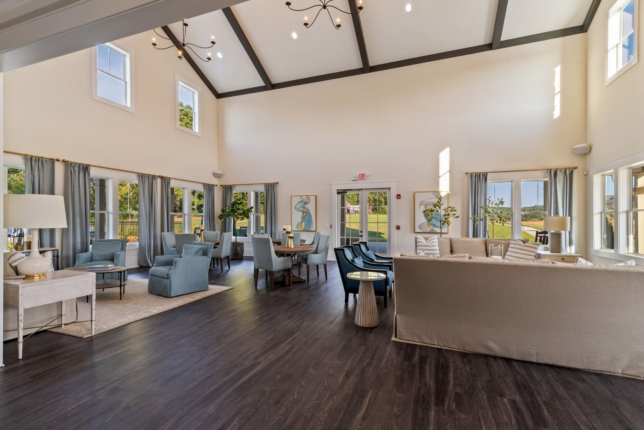
 Copyright 2025 RealTracs Solutions.
Copyright 2025 RealTracs Solutions.