$764,900 - 358 Coopertown Rd, Unionville
- 4
- Bedrooms
- 3½
- Baths
- 3,100
- SQ. Feet
- 1.64
- Acres
Nestled on a spacious 1.64-acre lot, this fully renovated brick ranch home is the perfect blend of modern luxury and timeless charm. Boasting 4 bedrooms and 3.5 bathrooms, this property has been meticulously updated from top to bottom. Everything in this home is brand new, with the exception of half the original exterior brick and the durable slab foundation. Inside, you’ll find an open and inviting floor plan with luxurious updates throughout. A standout feature is the stylish mini bar—perfect for entertaining or relaxing at the end of the day. The kitchen includes a hidden walk-in pantry complete with a built-in coffee bar, offering both functionality and a clean, streamlined aesthetic. The spacious bedrooms and beautifully remodeled bathrooms provide a perfect balance of comfort and sophistication. The exterior of the property is just as impressive, with an attached 3-car garage offering ample space for vehicles or storage and a storage shed in the backyard for added convenience. This move-in-ready home combines modern upgrades with functional living spaces and is a rare find for those seeking a private retreat with exceptional features. Schedule your showing today to make this dream property yours!
Essential Information
-
- MLS® #:
- 2883746
-
- Price:
- $764,900
-
- Bedrooms:
- 4
-
- Bathrooms:
- 3.50
-
- Full Baths:
- 3
-
- Half Baths:
- 1
-
- Square Footage:
- 3,100
-
- Acres:
- 1.64
-
- Year Built:
- 1997
-
- Type:
- Residential
-
- Sub-Type:
- Single Family Residence
-
- Style:
- Ranch
-
- Status:
- Active
Community Information
-
- Address:
- 358 Coopertown Rd
-
- Subdivision:
- None
-
- City:
- Unionville
-
- County:
- Bedford County, TN
-
- State:
- TN
-
- Zip Code:
- 37180
Amenities
-
- Utilities:
- Water Available
-
- Parking Spaces:
- 11
-
- # of Garages:
- 3
-
- Garages:
- Garage Faces Front, Aggregate, Concrete
Interior
-
- Interior Features:
- Primary Bedroom Main Floor
-
- Appliances:
- Dishwasher, Freezer, Ice Maker, Microwave, Refrigerator, Stainless Steel Appliance(s), Built-In Electric Oven, Cooktop
-
- Heating:
- Central
-
- Cooling:
- Central Air
-
- Fireplace:
- Yes
-
- # of Fireplaces:
- 1
-
- # of Stories:
- 1
Exterior
-
- Exterior Features:
- Storage Building
-
- Lot Description:
- Cleared, Level
-
- Roof:
- Asphalt
-
- Construction:
- Brick, Fiber Cement
School Information
-
- Elementary:
- Community Elementary School
-
- Middle:
- Community Middle School
-
- High:
- Community High School
Additional Information
-
- Date Listed:
- May 13th, 2025
-
- Days on Market:
- 57
Listing Details
- Listing Office:
- Market Street Properties, Llc
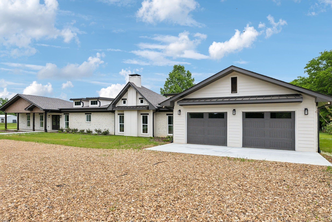
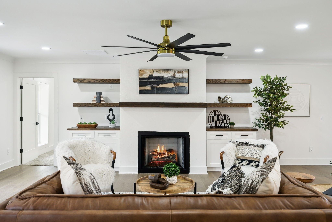
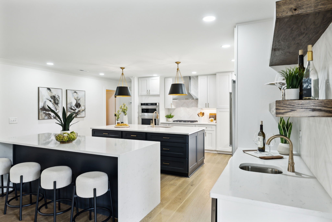
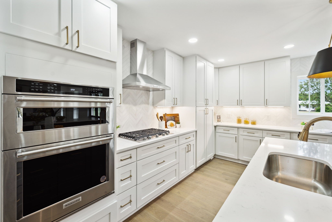
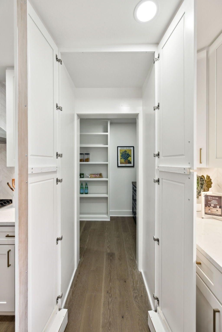
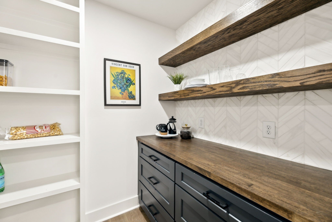
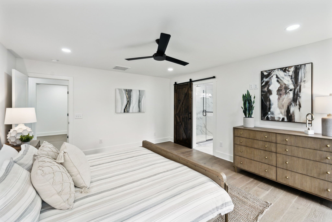
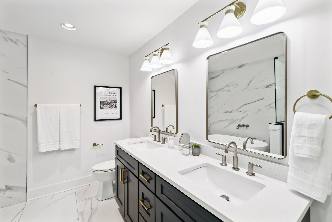
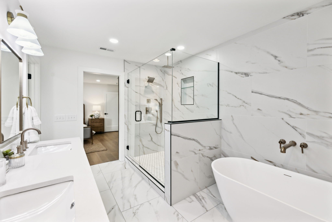
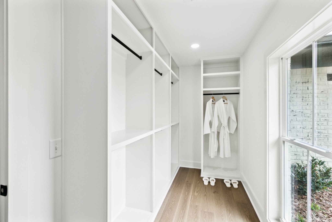
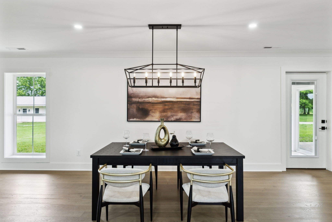
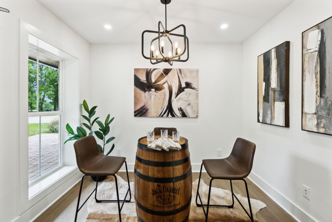
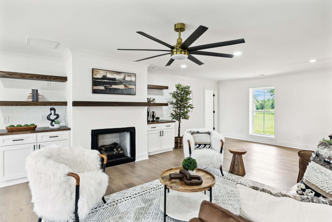
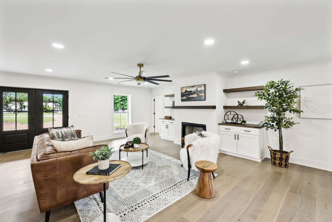
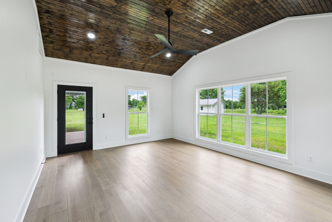
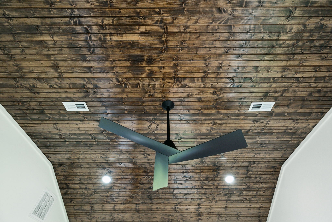
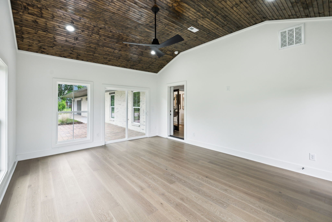
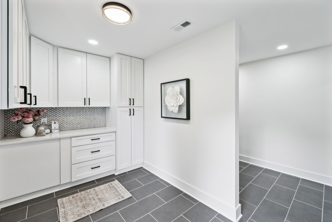
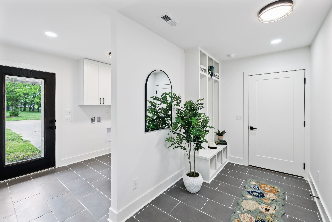
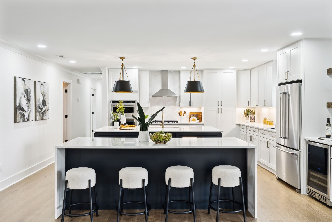
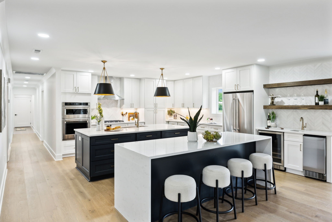
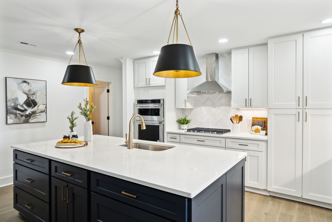
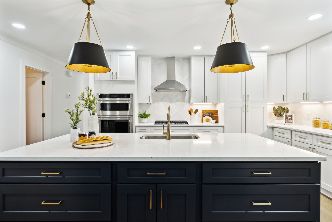
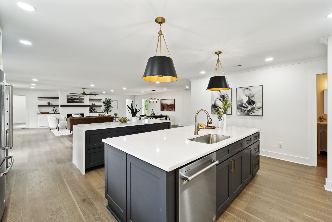
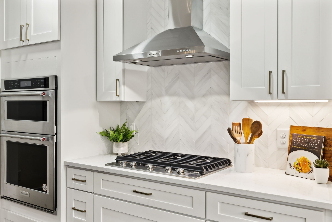
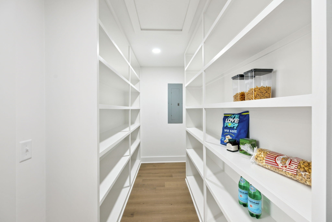
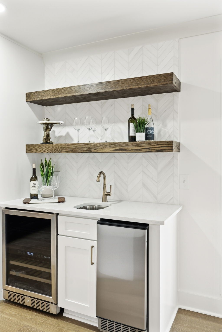
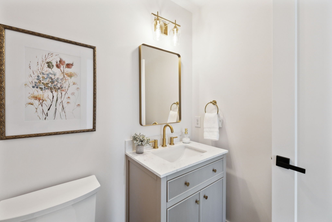
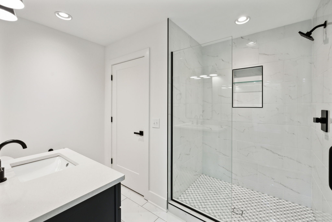
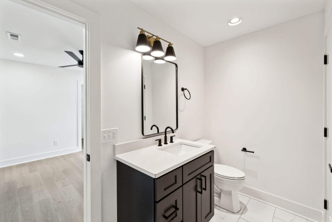
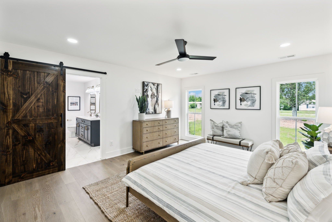
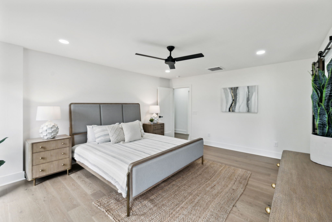
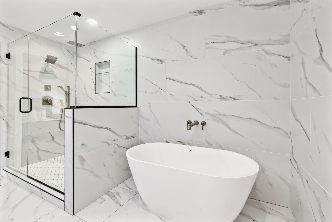
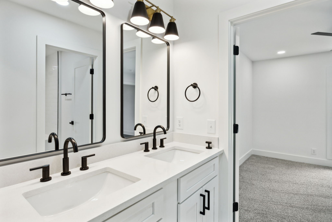
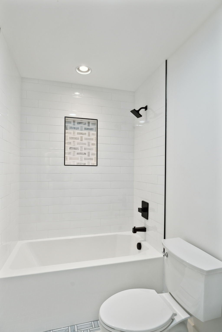
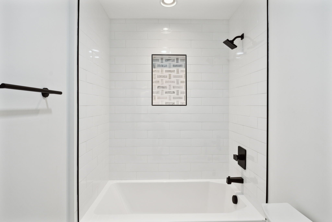
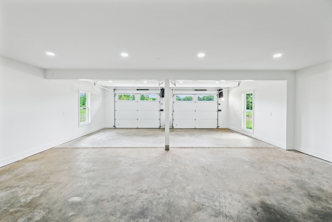
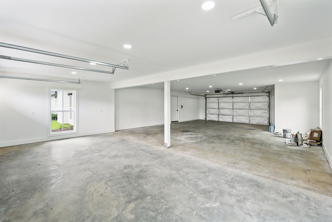
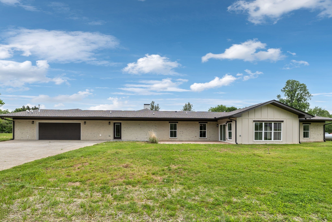
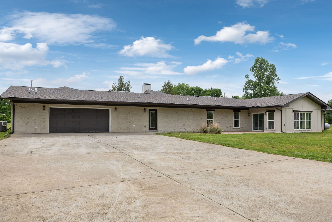
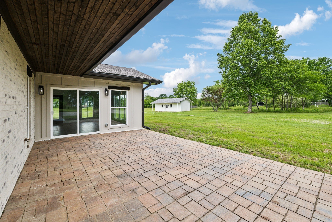
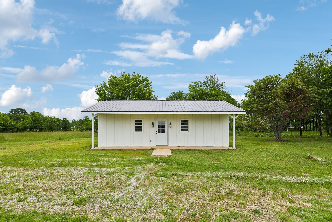
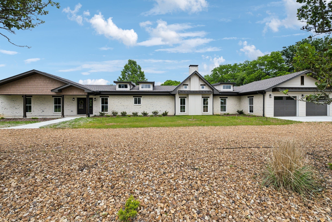
 Copyright 2025 RealTracs Solutions.
Copyright 2025 RealTracs Solutions.