$819,900 - 304 Cedar Hollow Ct, Lebanon
- 4
- Bedrooms
- 3½
- Baths
- 3,435
- SQ. Feet
- 0.39
- Acres
This stunning home has incredible finishes, an open floor plan, is in a gated community, and backs to a private treed area with a walking trail down to Old Hickory Lake. The large front porch has a double door that welcomes you into the tiled foyer area. The spacious great room is flooded with natural light and opens to a chef's kitchen with a walk-in butler's pantry with countertops and shelving. The primary suite is on the main level as well as a home office that overlooks the backyard area. The upstairs bedrooms 2&3 share a jack-and-jill bath. The landing area provides a great space for an additional office space/reading area. The screened porch and multiple-level outdoor areas will provide plenty of space to enjoy the beautiful view. Several acres of community common ground include a recreational parking area for campers, boats, etc. for $10/mth. There are trails down from the backyard to walk to a kayak launch and a public boat launch is a mile away.
Essential Information
-
- MLS® #:
- 2883726
-
- Price:
- $819,900
-
- Bedrooms:
- 4
-
- Bathrooms:
- 3.50
-
- Full Baths:
- 3
-
- Half Baths:
- 1
-
- Square Footage:
- 3,435
-
- Acres:
- 0.39
-
- Year Built:
- 2023
-
- Type:
- Residential
-
- Sub-Type:
- Single Family Residence
-
- Style:
- Traditional
-
- Status:
- Under Contract - Not Showing
Community Information
-
- Address:
- 304 Cedar Hollow Ct
-
- Subdivision:
- Angels Cove Est Ph1
-
- City:
- Lebanon
-
- County:
- Wilson County, TN
-
- State:
- TN
-
- Zip Code:
- 37087
Amenities
-
- Amenities:
- Gated, Underground Utilities, Trail(s)
-
- Utilities:
- Electricity Available, Water Available
-
- Parking Spaces:
- 2
-
- # of Garages:
- 2
-
- Garages:
- Garage Door Opener, Garage Faces Side
Interior
-
- Interior Features:
- Ceiling Fan(s), Entrance Foyer, Extra Closets, High Ceilings, Pantry, Storage, Walk-In Closet(s), Primary Bedroom Main Floor
-
- Appliances:
- Built-In Electric Oven, Cooktop, Dishwasher, Disposal, Microwave, Stainless Steel Appliance(s)
-
- Heating:
- Central, Electric
-
- Cooling:
- Central Air, Electric
-
- Fireplace:
- Yes
-
- # of Fireplaces:
- 1
-
- # of Stories:
- 2
Exterior
-
- Roof:
- Shingle
-
- Construction:
- Fiber Cement, Brick
School Information
-
- Elementary:
- Carroll Oakland Elementary
-
- Middle:
- Carroll Oakland Elementary
-
- High:
- Lebanon High School
Additional Information
-
- Date Listed:
- May 13th, 2025
-
- Days on Market:
- 40
Listing Details
- Listing Office:
- Crye-leike, Inc., Realtors
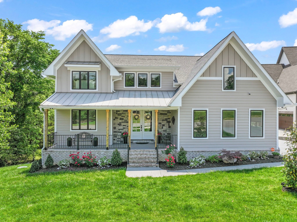
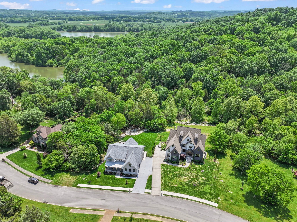
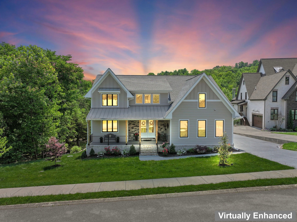
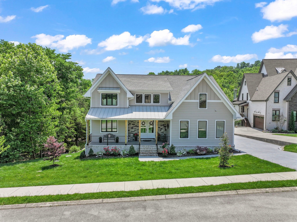
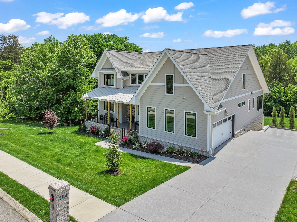
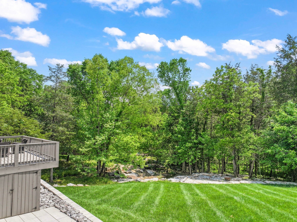
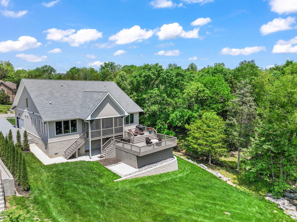
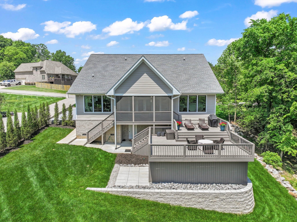
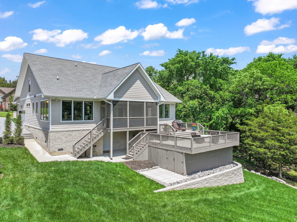
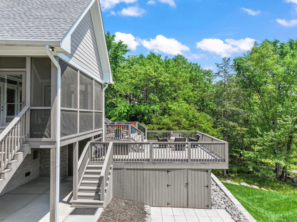
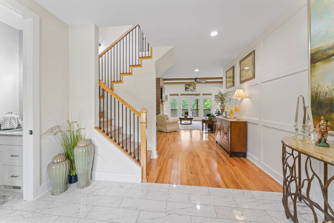
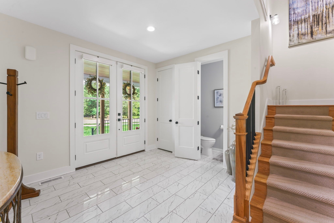
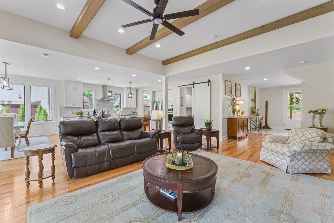
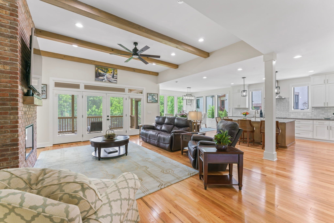
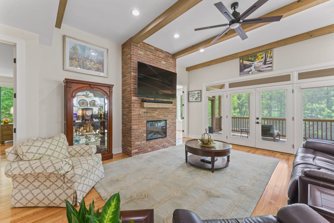
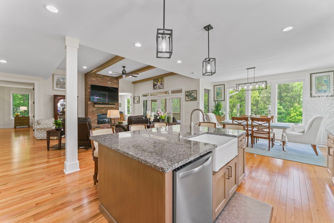
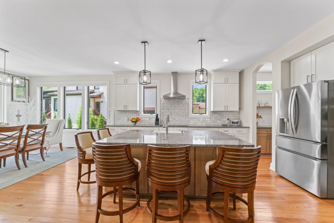
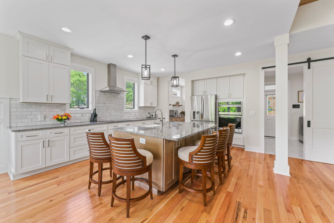
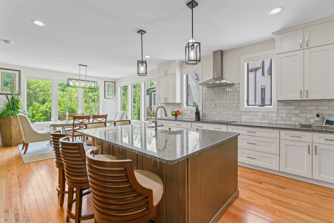
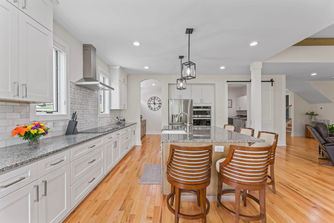
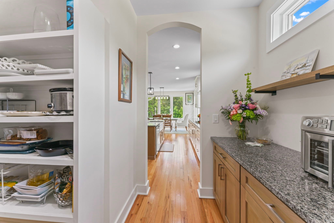
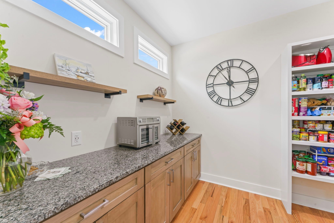
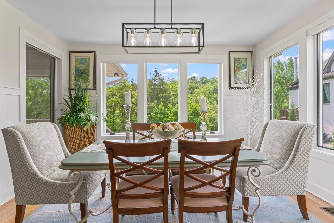
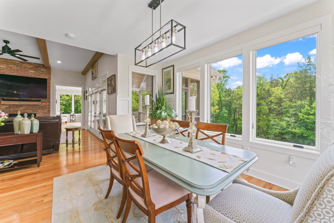
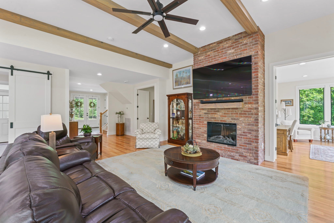
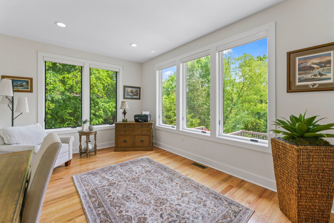
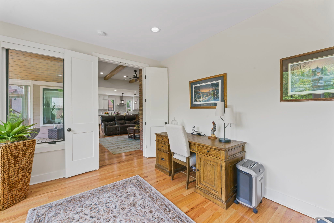
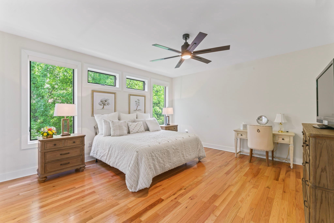
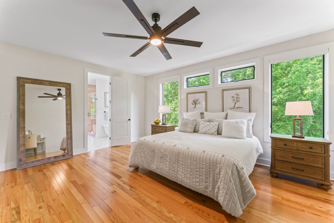
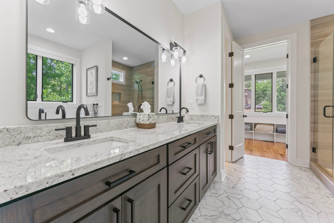
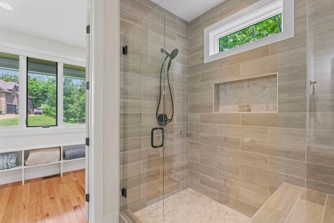
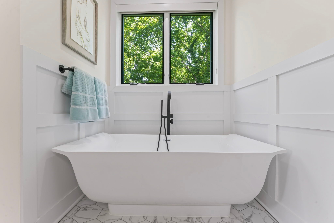
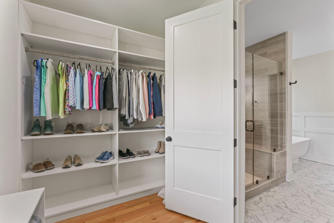
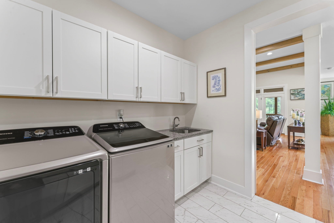
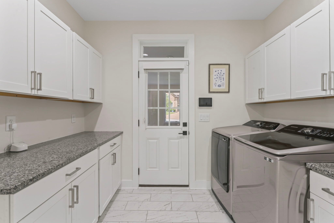
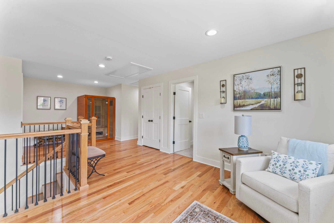
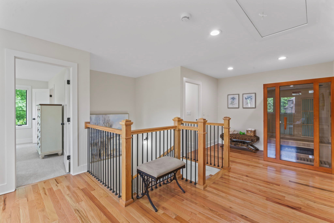
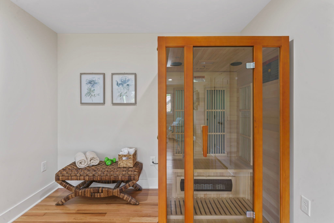
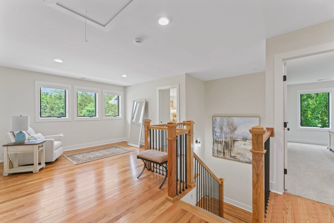
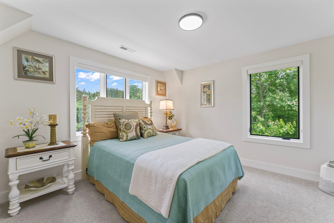
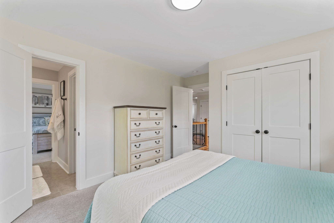
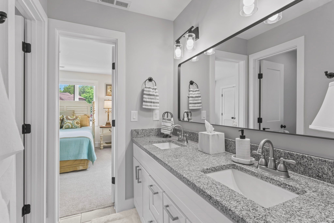
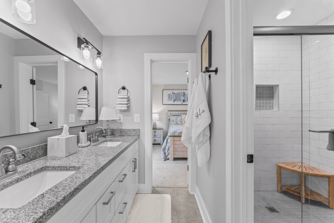
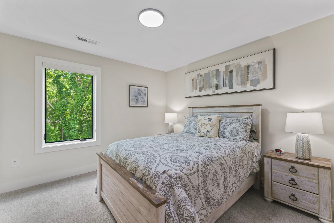
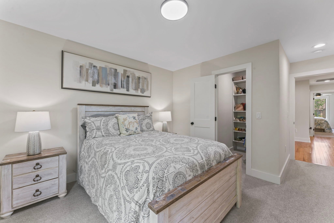
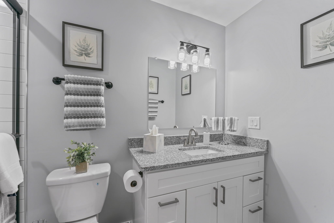
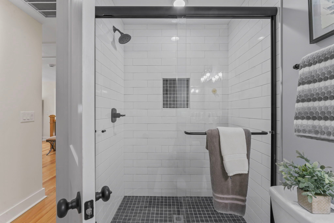
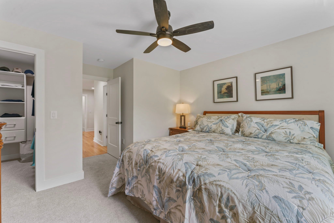
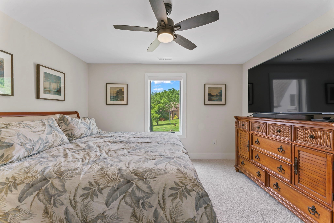
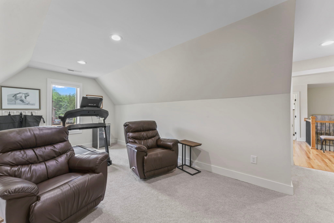
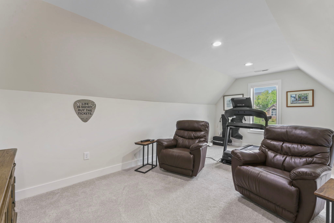
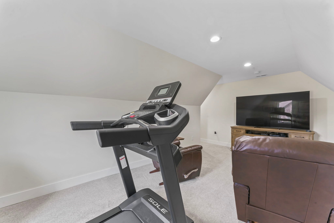
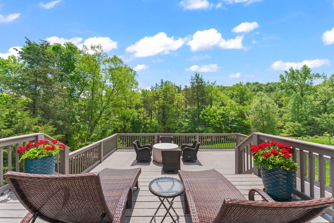
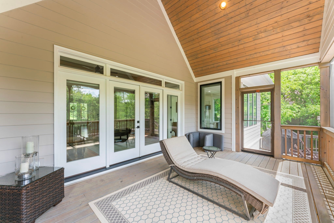
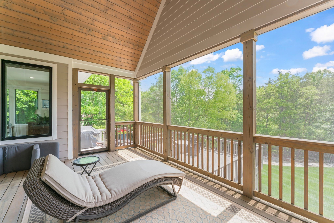
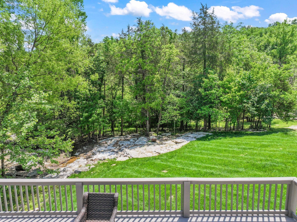
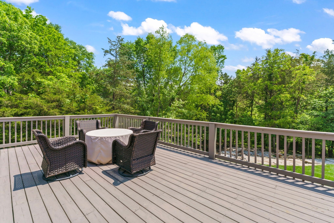
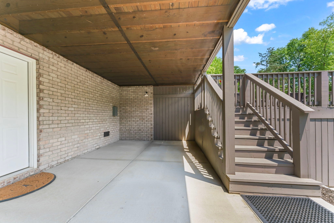
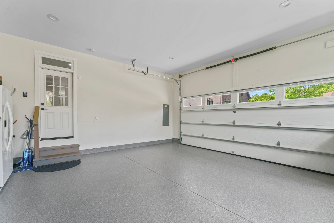
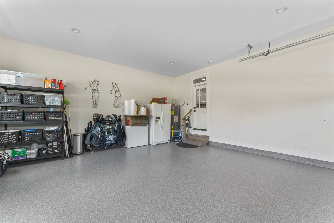
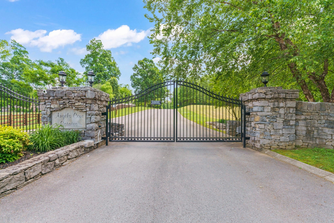
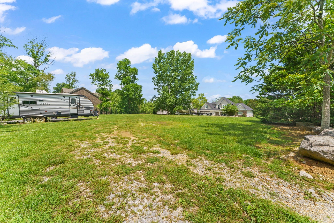
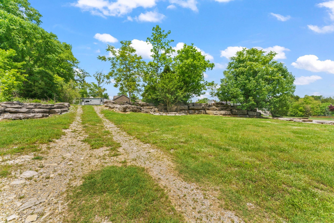
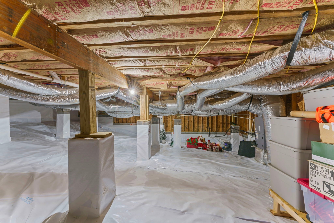
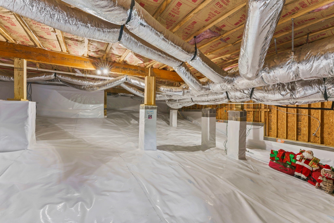
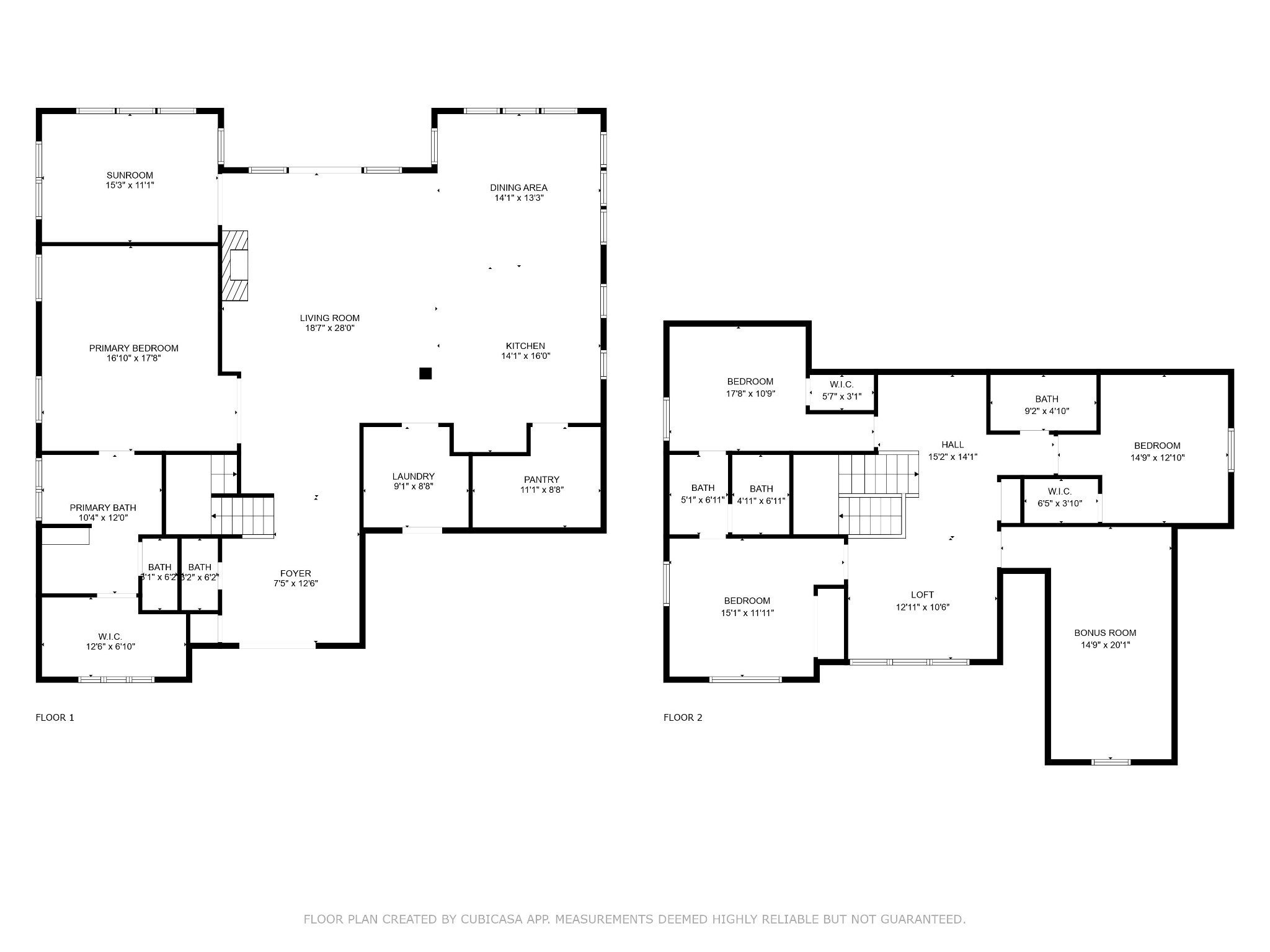
 Copyright 2025 RealTracs Solutions.
Copyright 2025 RealTracs Solutions.