$1,190,000 - 417 Acklen Park Dr, Nashville
- 4
- Bedrooms
- 4½
- Baths
- 3,077
- SQ. Feet
- 0.03
- Acres
Enjoy the perfect blend of luxury and convenience in this stunning home by the renowned Paros Group, ideally located just minutes from Sylvan Park, Sylvan Heights, and West End. You'll have effortless access to some of Nashville’s best restaurants, including Edleys, Neighbors, Pancho and Leftys, Five Points Pizza, L&L Market, and more. For outdoor lovers, you're just steps from the brand-new 440 Greenway and only a mile from Richland Park Greenway, McCabe Golf Course, and Centennial Park. Inside, this home is a true showstopper — solid oak flooring, expansive picture windows, designer lighting, custom accent walls, and sleek quartz countertops. The beautifully designed outdoor living area and fenced backyard complete this dream home. Don’t miss your chance to get in early and take full advantage of this incredible rate incentive in one of Nashville’s hottest neighborhoods!
Essential Information
-
- MLS® #:
- 2883717
-
- Price:
- $1,190,000
-
- Bedrooms:
- 4
-
- Bathrooms:
- 4.50
-
- Full Baths:
- 4
-
- Half Baths:
- 1
-
- Square Footage:
- 3,077
-
- Acres:
- 0.03
-
- Year Built:
- 2025
-
- Type:
- Residential
-
- Sub-Type:
- Horizontal Property Regime - Attached
-
- Style:
- Contemporary
-
- Status:
- Active
Community Information
-
- Address:
- 417 Acklen Park Dr
-
- Subdivision:
- Homes At 417 Acklen Park Drive
-
- City:
- Nashville
-
- County:
- Davidson County, TN
-
- State:
- TN
-
- Zip Code:
- 37205
Amenities
-
- Utilities:
- Electricity Available, Water Available
-
- Parking Spaces:
- 4
-
- # of Garages:
- 2
-
- Garages:
- Garage Door Opener, Garage Faces Front, Concrete
Interior
-
- Interior Features:
- Ceiling Fan(s), High Ceilings, Open Floorplan, Walk-In Closet(s)
-
- Appliances:
- Dishwasher, Disposal, Microwave, Refrigerator, Electric Oven, Gas Range
-
- Heating:
- Central, Electric
-
- Cooling:
- Central Air, Electric
-
- Fireplace:
- Yes
-
- # of Fireplaces:
- 1
-
- # of Stories:
- 3
Exterior
-
- Lot Description:
- Level
-
- Construction:
- Masonite
School Information
-
- Elementary:
- Sylvan Park Paideia Design Center
-
- Middle:
- West End Middle School
-
- High:
- Hillsboro Comp High School
Additional Information
-
- Date Listed:
- May 13th, 2025
-
- Days on Market:
- 37
Listing Details
- Listing Office:
- Benchmark Realty, Llc
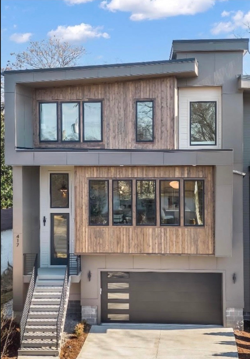
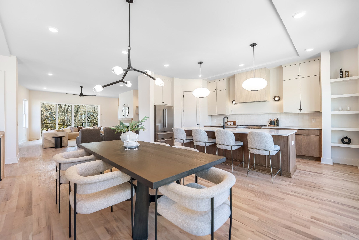
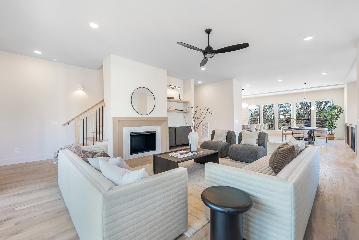
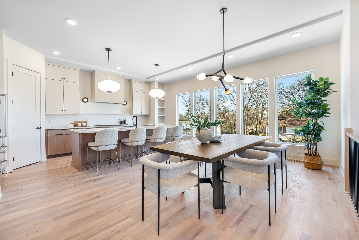
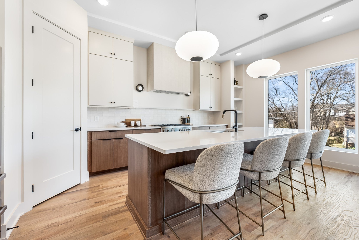
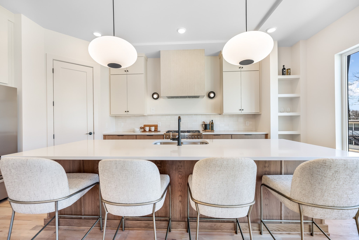
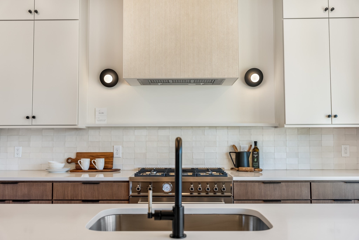
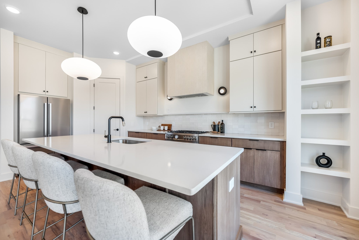
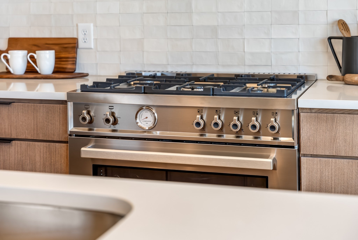
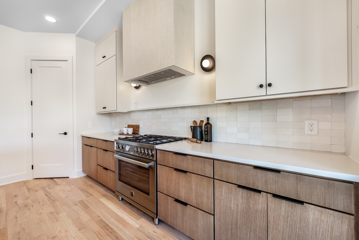
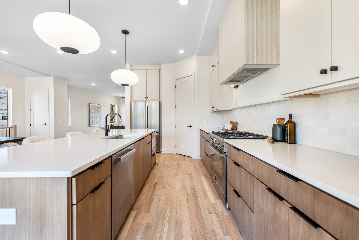
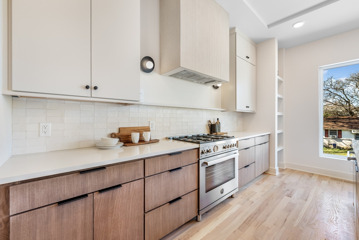
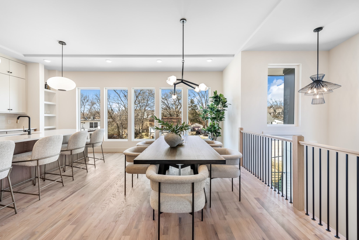
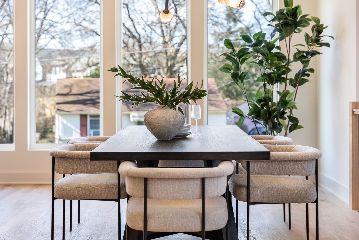
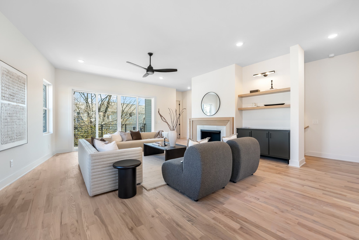
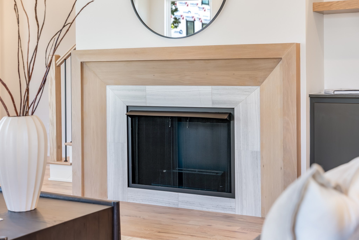
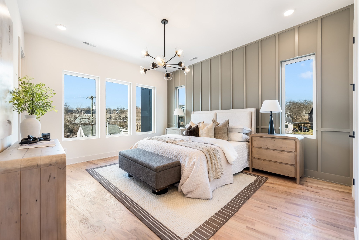
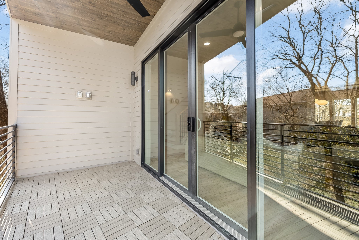
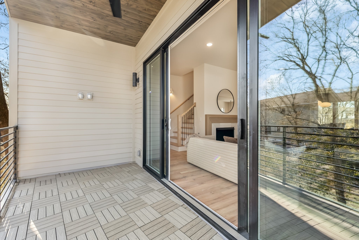
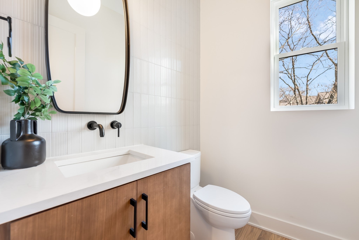
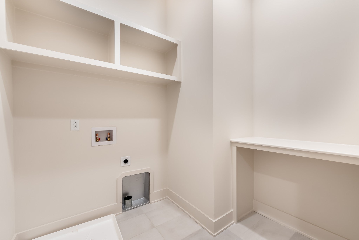
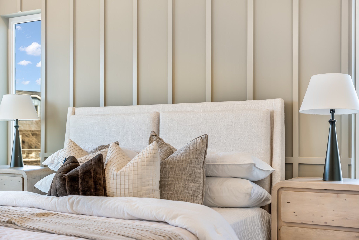
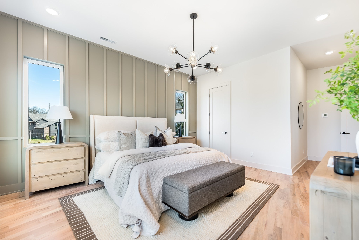
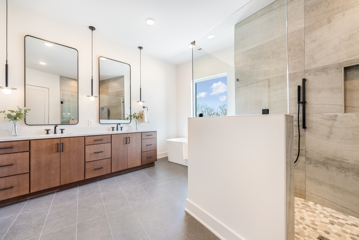
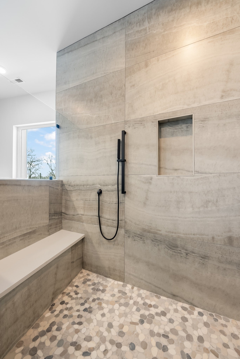
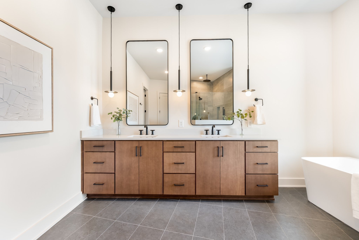
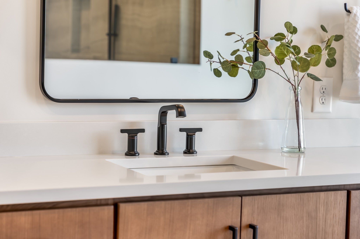
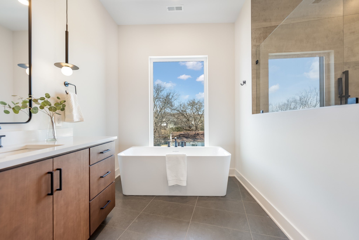
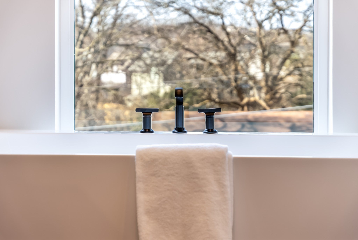
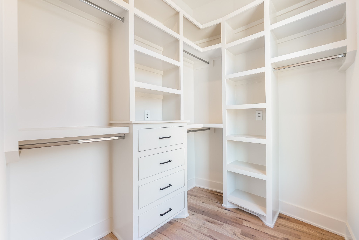
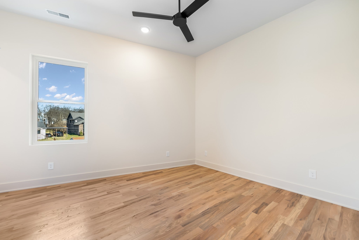
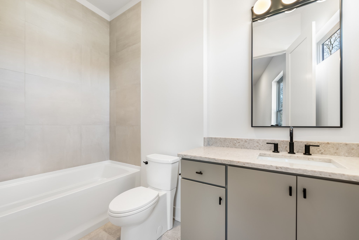
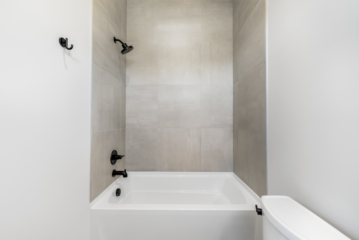
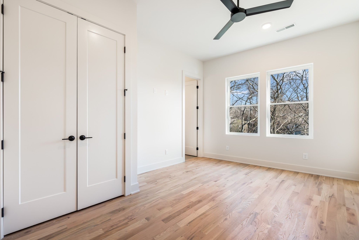
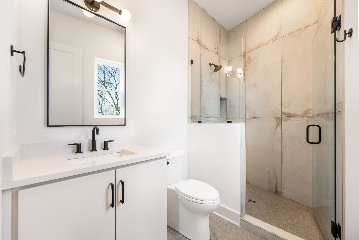
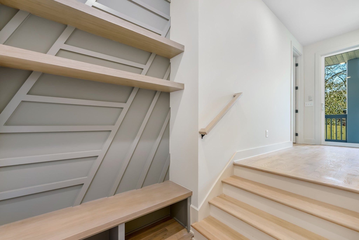
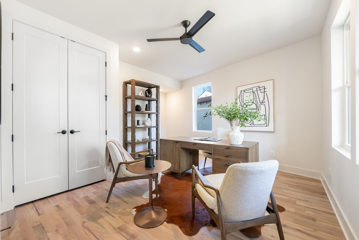
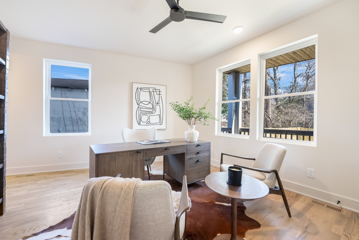
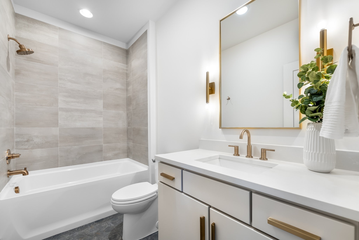
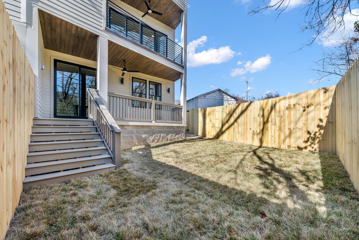
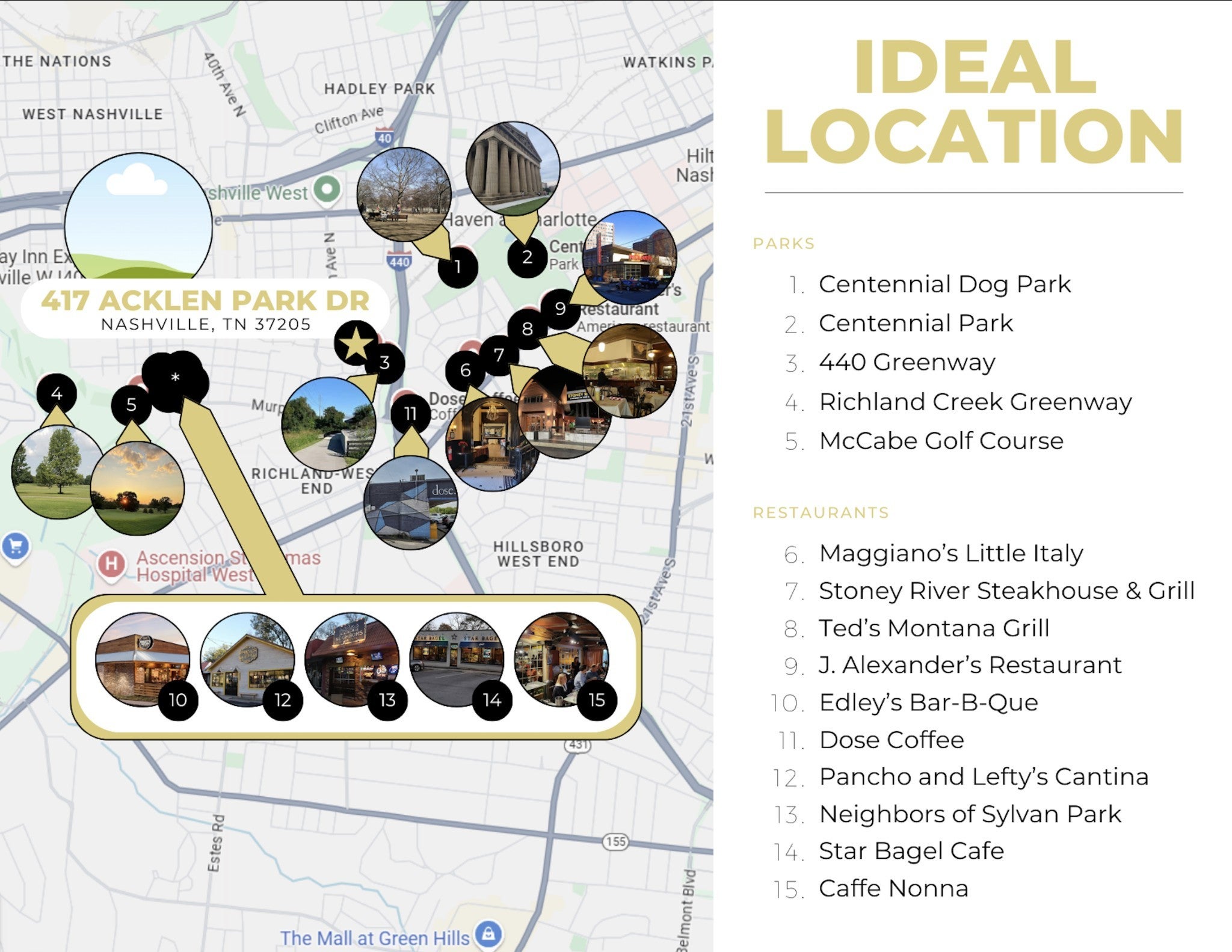
 Copyright 2025 RealTracs Solutions.
Copyright 2025 RealTracs Solutions.