$3,425,000 - 1015 Clifton Ln, Nashville
- 4
- Bedrooms
- 3½
- Baths
- 4,788
- SQ. Feet
- 0.66
- Acres
Welcome to a rare opportunity to own one of the most exquisitely renovated historic homes in the coveted Belmont/ 12South neighborhood. This timeless jewel blends classic charm with modern luxury, offering magazine- worthy living both inside and out. Step inside to discover impeccable craftsmanship and custom finishes at every turn. The heart of the home features a chef’s kitchen that opens seamlessly through Nano doors to a gracious covered porch—perfect for indoor/outdoor entertaining. The lush, professionally designed gardens by renowned landscape architect Anne Daigh (Daigh Rick Landscape Architects) surround a sparkling pool and multiple outdoor living areas, creating your own private oasis. Upstairs, the expansive Owner's Suite offers a true retreat, complete with a private covered porch that overlooks the stunning grounds and pool below. This gated property is a rare blend of history, privacy, and elegance—all just steps from the best of 12South and Belmont. (see Media Section for floorplan and special features/ details.)
Essential Information
-
- MLS® #:
- 2883682
-
- Price:
- $3,425,000
-
- Bedrooms:
- 4
-
- Bathrooms:
- 3.50
-
- Full Baths:
- 3
-
- Half Baths:
- 1
-
- Square Footage:
- 4,788
-
- Acres:
- 0.66
-
- Year Built:
- 1902
-
- Type:
- Residential
-
- Sub-Type:
- Single Family Residence
-
- Status:
- Active
Community Information
-
- Address:
- 1015 Clifton Ln
-
- Subdivision:
- Belmont / 12 South
-
- City:
- Nashville
-
- County:
- Davidson County, TN
-
- State:
- TN
-
- Zip Code:
- 37204
Amenities
-
- Utilities:
- Electricity Available, Natural Gas Available, Water Available
-
- Parking Spaces:
- 5
-
- Garages:
- Driveway
-
- Has Pool:
- Yes
-
- Pool:
- In Ground
Interior
-
- Interior Features:
- Entrance Foyer, High Ceilings, Pantry, Walk-In Closet(s)
-
- Appliances:
- Double Oven, Gas Range, Dishwasher, Disposal, Ice Maker, Microwave, Refrigerator, Water Purifier
-
- Heating:
- Central, Electric, Natural Gas
-
- Cooling:
- Central Air, Electric
-
- Fireplace:
- Yes
-
- # of Fireplaces:
- 4
-
- # of Stories:
- 2
Exterior
-
- Lot Description:
- Level
-
- Construction:
- Frame
School Information
-
- Elementary:
- Waverly-Belmont Elementary School
-
- Middle:
- John Trotwood Moore Middle
-
- High:
- Hillsboro Comp High School
Additional Information
-
- Date Listed:
- May 14th, 2025
-
- Days on Market:
- 100
Listing Details
- Listing Office:
- Parks Compass
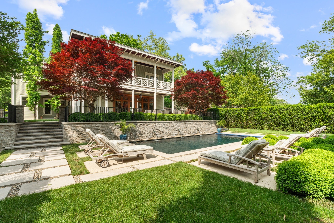
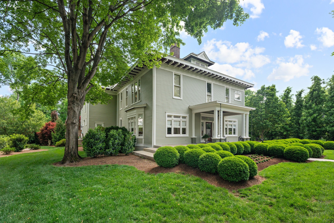
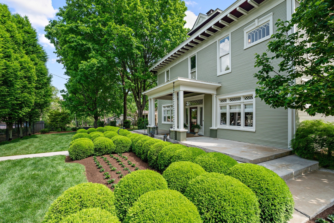
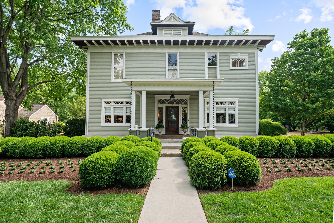
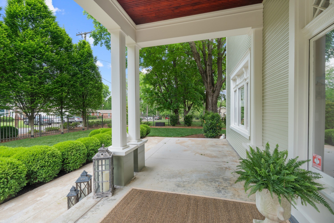
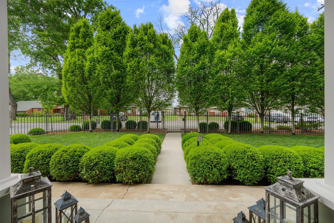
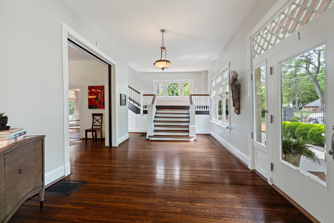
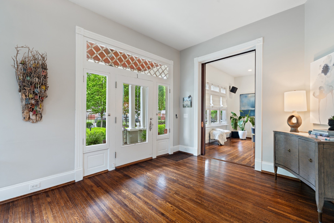
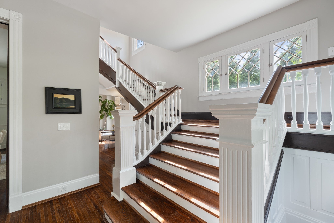
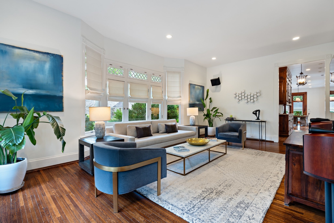
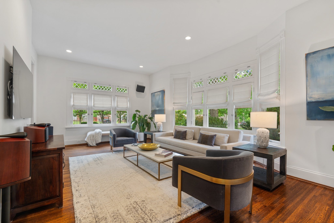
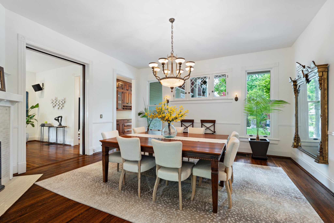
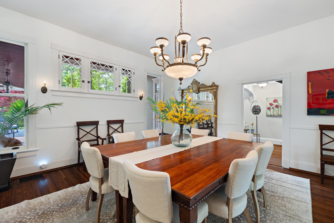
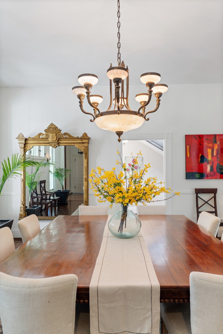
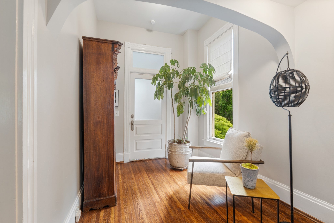
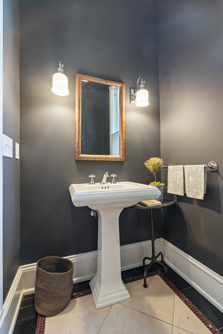
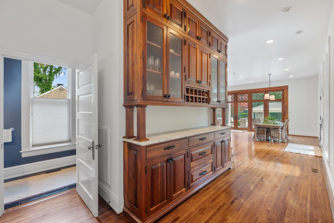

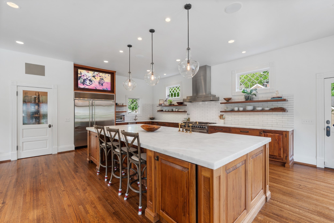
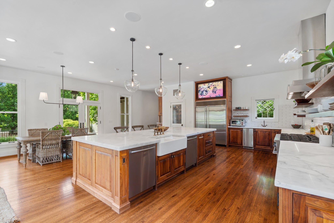
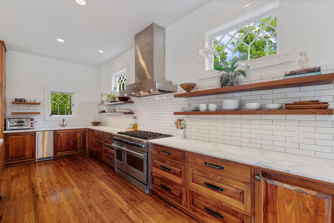
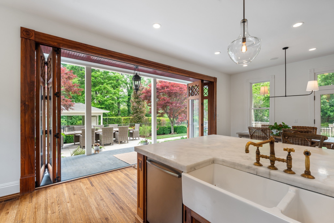

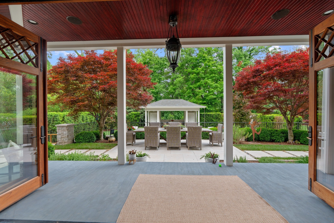
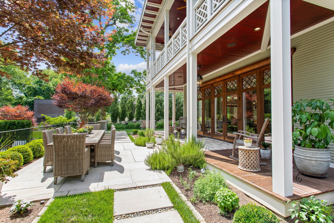
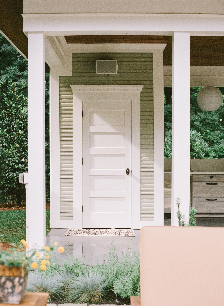
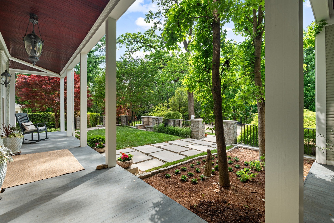
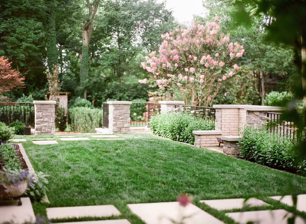
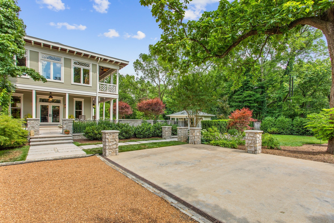
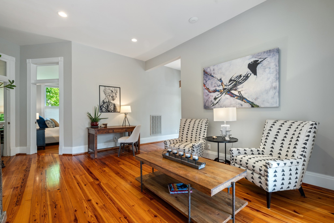
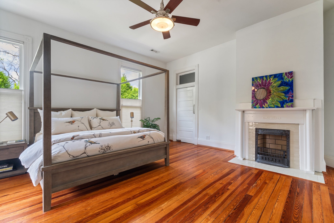
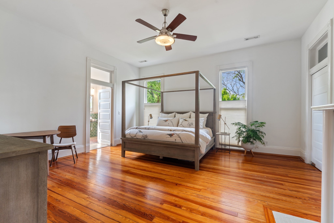
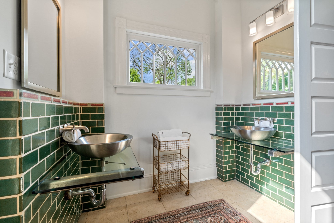
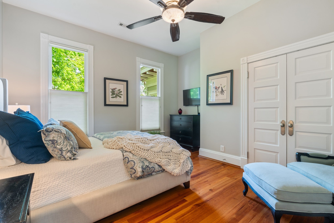
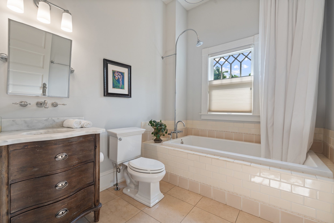
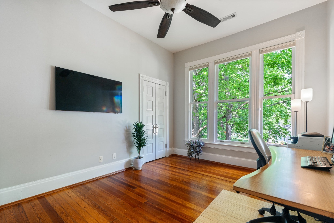
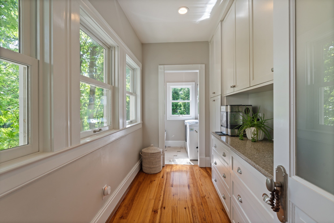
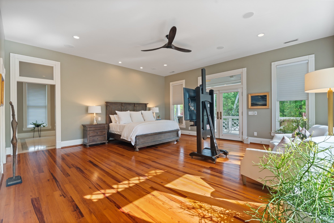
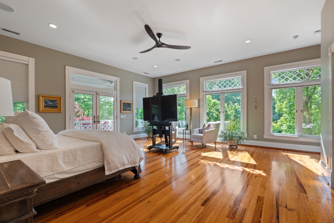
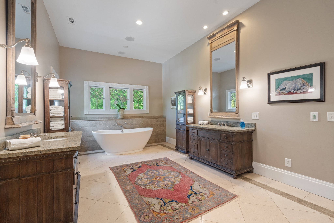
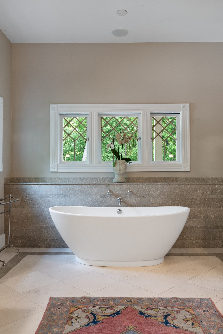
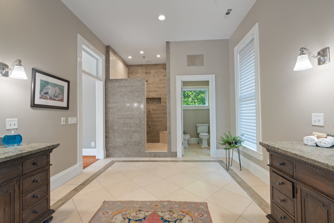
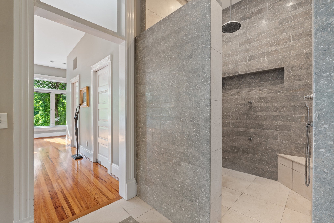

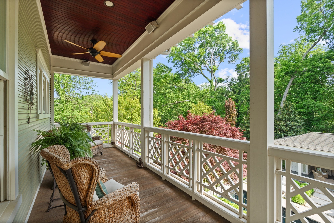
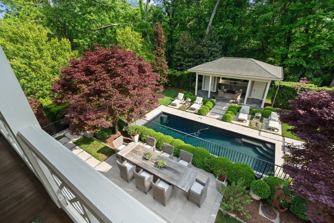
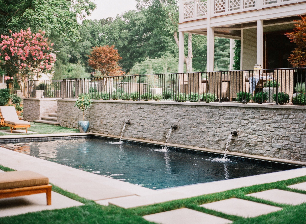

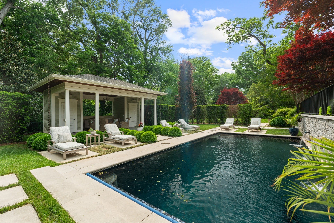
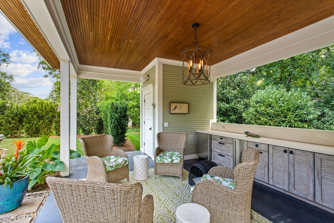
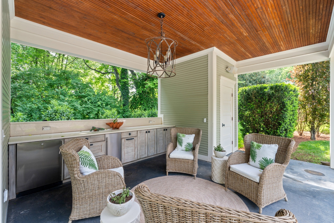

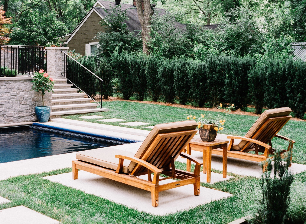
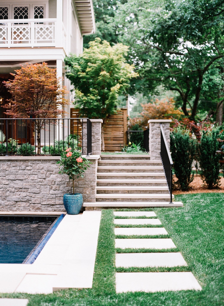
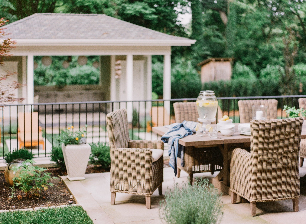
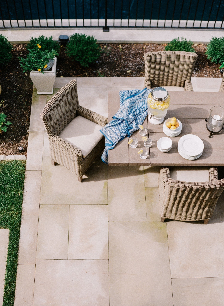

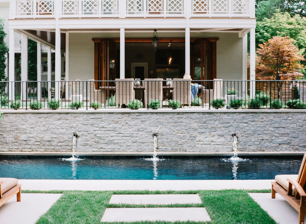
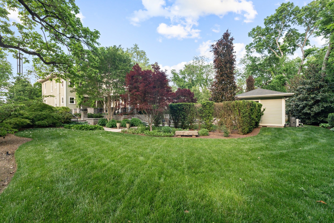

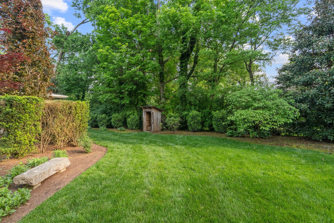
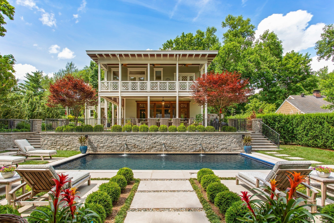
 Copyright 2025 RealTracs Solutions.
Copyright 2025 RealTracs Solutions.