$215,000 - 7644 Chatham Circle, Knoxville
- 3
- Bedrooms
- 2
- Baths
- 1,521
- SQ. Feet
- 0.13
- Acres
Opportunity abounds in West Knoxville! This 3 bedroom, 2 bathroom home is ready for a makeover to bring back its charming presence. As you walk in you'll find the living room, accompanied by a fireplace. This flows into the kitchen/dining combo allowing for an open area to entertain. For convenience, an exterior door leads to the carport off the dining room. The first bedroom is large with two closet opportunities. The house continues on to offer laundry hookups off the side of the kitchen tucked away behind closed doors. The second bedroom has an attached bathroom inside, allowing for an independent living space. The third bedroom is in the back of the house which overlooks the backyard, and a second full bathroom is placed at the end of the hallway that can be accessed by anyone in the house, making it ideal for guests when entertaining. This home is placed in a highly desired part of town...don't miss your chance to make it special.
Essential Information
-
- MLS® #:
- 2883645
-
- Price:
- $215,000
-
- Bedrooms:
- 3
-
- Bathrooms:
- 2.00
-
- Full Baths:
- 2
-
- Square Footage:
- 1,521
-
- Acres:
- 0.13
-
- Year Built:
- 1984
-
- Type:
- Residential
-
- Sub-Type:
- Other Condo
-
- Style:
- Traditional
-
- Status:
- Active
Community Information
-
- Address:
- 7644 Chatham Circle
-
- Subdivision:
- Chatham Village Resub
-
- City:
- Knoxville
-
- County:
- Knox County, TN
-
- State:
- TN
-
- Zip Code:
- 37909
Amenities
-
- Utilities:
- Water Available
-
- Parking Spaces:
- 1
-
- Garages:
- Attached
Interior
-
- Interior Features:
- Ceiling Fan(s), Primary Bedroom Main Floor
-
- Appliances:
- Dishwasher, Disposal, Refrigerator
-
- Heating:
- Central, Electric
-
- Cooling:
- Central Air, Ceiling Fan(s)
-
- Fireplace:
- Yes
-
- # of Fireplaces:
- 1
-
- # of Stories:
- 1
Exterior
-
- Lot Description:
- Other, Level
-
- Construction:
- Frame, Stone, Vinyl Siding, Other
School Information
-
- Elementary:
- West Hills Elementary
-
- Middle:
- Bearden Middle School
-
- High:
- Bearden High School
Additional Information
-
- Days on Market:
- 11
Listing Details
- Listing Office:
- Realty Executives Associates
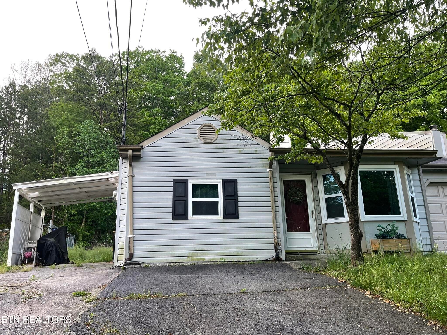
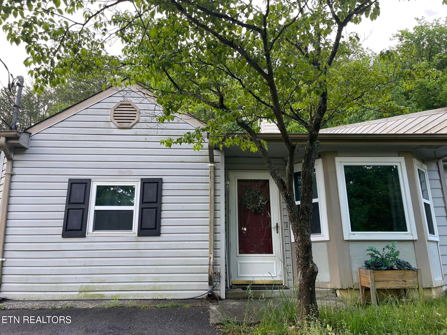
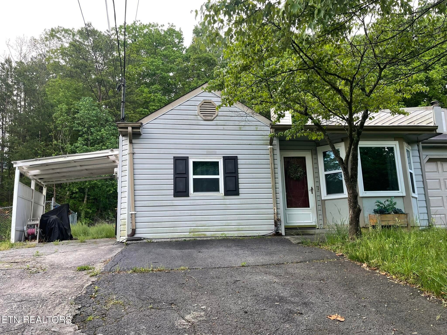
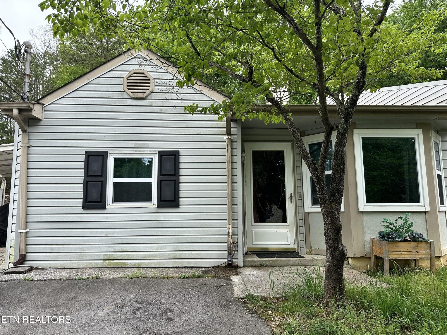
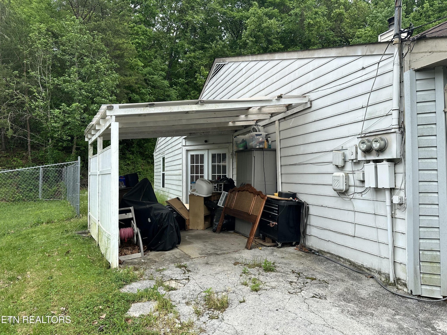
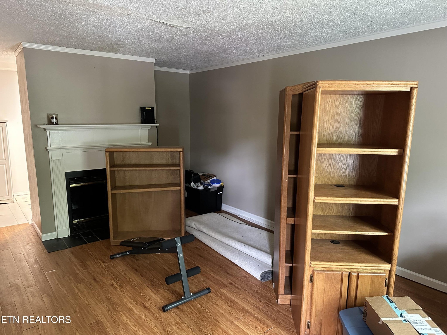
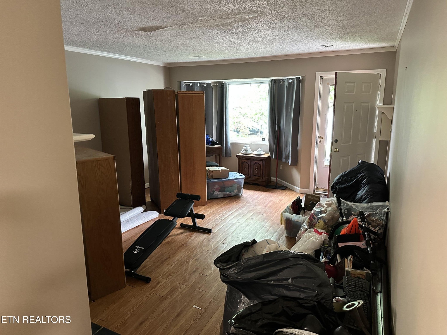
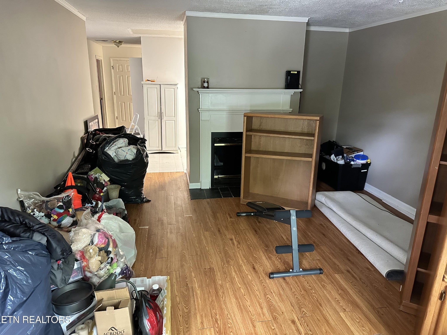
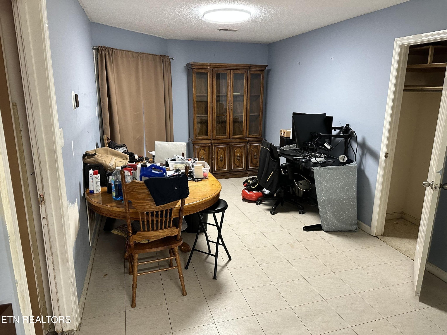

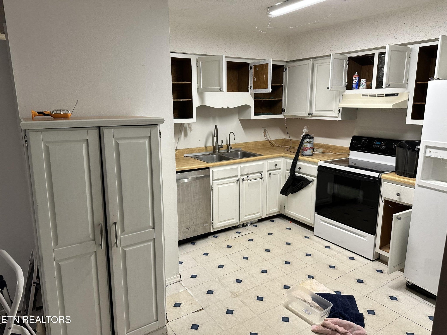
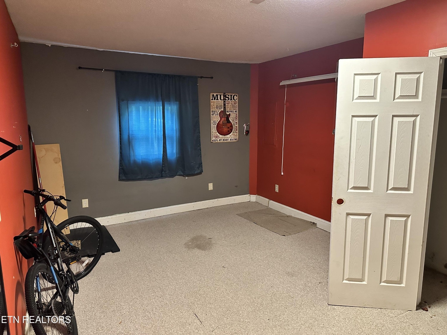
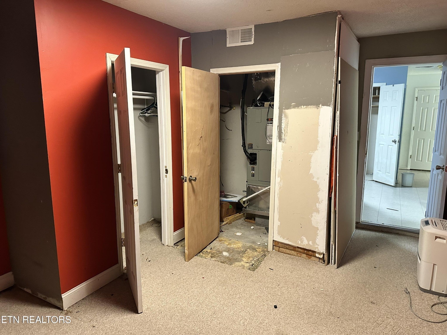
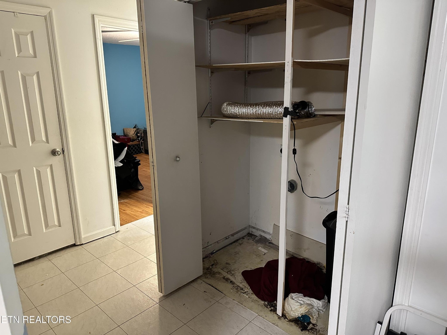
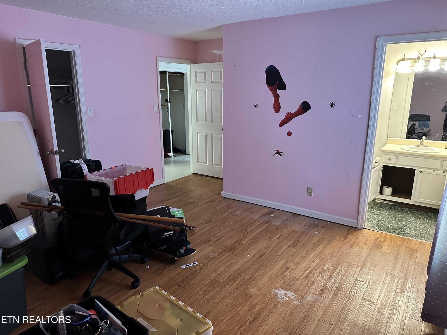
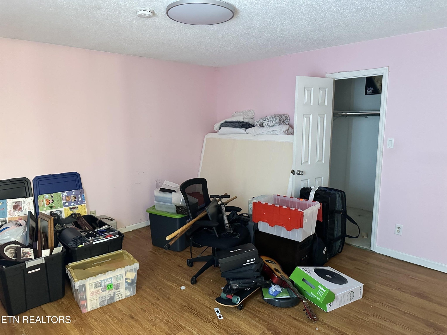
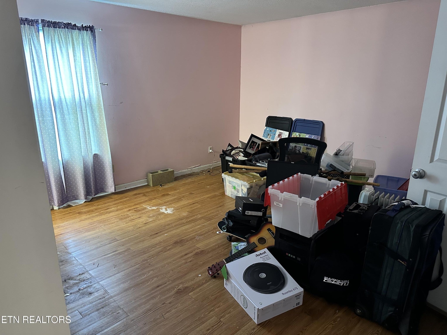
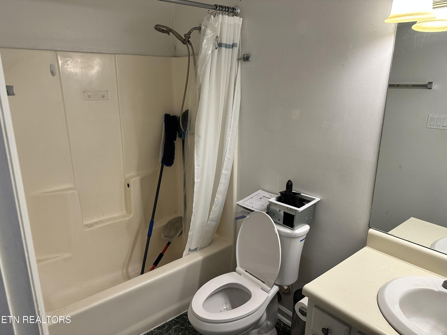
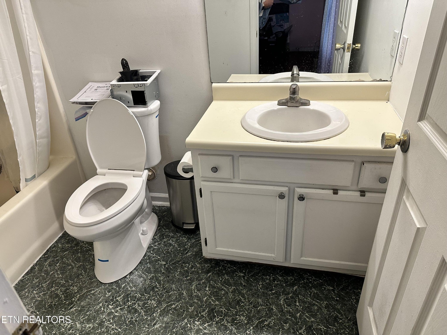
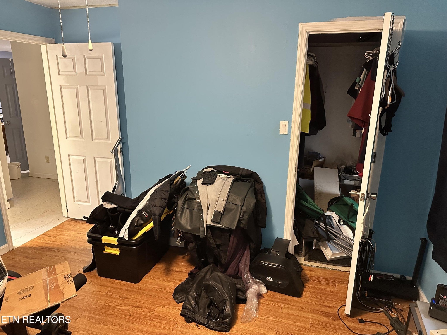
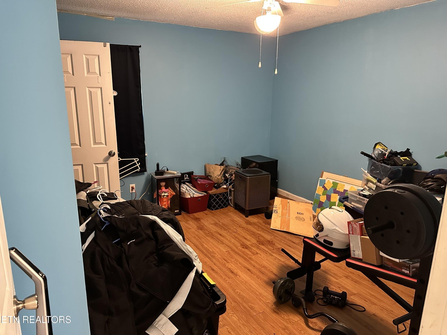
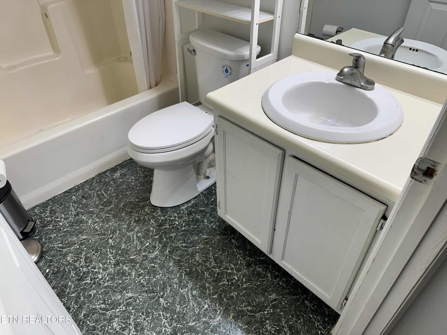
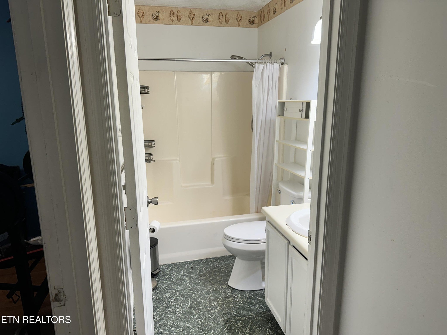
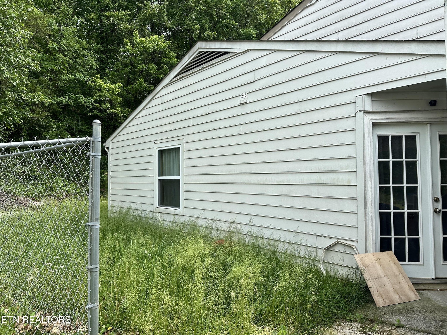
 Copyright 2025 RealTracs Solutions.
Copyright 2025 RealTracs Solutions.