$699,900 - 5606 Bridgehampton Drive, Powell
- 5
- Bedrooms
- 4½
- Baths
- 4,370
- SQ. Feet
- 0.63
- Acres
Step into elegance and comfort in this stunning all-brick, 5-bedroom, 4.5-bathroom home, perfectly positioned on a serene cul-de-sac in the highly sought-after Barrington subdivision. From the moment you arrive, you'll love the spacious, thoughtfully designed two-story basement ranch layout that blends convenience with modern living. The main level boasts a luxurious primary suite, while upstairs offers generously sized bedrooms and a versatile bonus/game room—ideal for family fun or hosting guests. The finished basement expands your possibilities even further, featuring space perfect for a potential mother-in-law suite, workshop, or a fantastic rec room and additional living area. Enjoy mornings sipping coffee on your screened porch or cozy evenings by one of the home's two fireplaces. With a 2-car garage and abundant storage throughout, this home truly has it all. Living in Barrington means more than just a beautiful home—it's a lifestyle. Take advantage of wonderful HOA amenities including a clubhouse, playground, sparkling swimming pool, and tennis courts—all just moments away. Plus, as a fun bonus, the foosball table stays! Don't miss your chance to call this turnkey gem your own. Schedule your private tour today!
Essential Information
-
- MLS® #:
- 2883641
-
- Price:
- $699,900
-
- Bedrooms:
- 5
-
- Bathrooms:
- 4.50
-
- Full Baths:
- 4
-
- Half Baths:
- 1
-
- Square Footage:
- 4,370
-
- Acres:
- 0.63
-
- Year Built:
- 2011
-
- Type:
- Residential
-
- Sub-Type:
- Single Family Residence
-
- Style:
- Traditional
-
- Status:
- Active
Community Information
-
- Address:
- 5606 Bridgehampton Drive
-
- Subdivision:
- Barrington S/D Unit 5
-
- City:
- Powell
-
- County:
- Knox County, TN
-
- State:
- TN
-
- Zip Code:
- 37849
Amenities
-
- Amenities:
- Pool, Playground
-
- Utilities:
- Electricity Available, Water Available
-
- Parking Spaces:
- 2
-
- # of Garages:
- 2
-
- Garages:
- Attached
Interior
-
- Interior Features:
- Walk-In Closet(s), Wet Bar, Pantry, Ceiling Fan(s), Primary Bedroom Main Floor
-
- Appliances:
- Dishwasher, Disposal, Dryer, Microwave, Range, Refrigerator, Washer
-
- Heating:
- Central, Electric, Natural Gas
-
- Cooling:
- Central Air, Ceiling Fan(s)
-
- Fireplace:
- Yes
-
- # of Fireplaces:
- 2
Exterior
-
- Lot Description:
- Cul-De-Sac, Private, Wooded, Level, Rolling Slope
-
- Construction:
- Other, Brick
School Information
-
- Elementary:
- Karns Elementary
-
- Middle:
- Karns Middle School
-
- High:
- Karns High School
Additional Information
-
- Days on Market:
- 172
Listing Details
- Listing Office:
- Realty Executives Associates
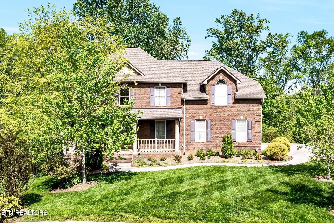
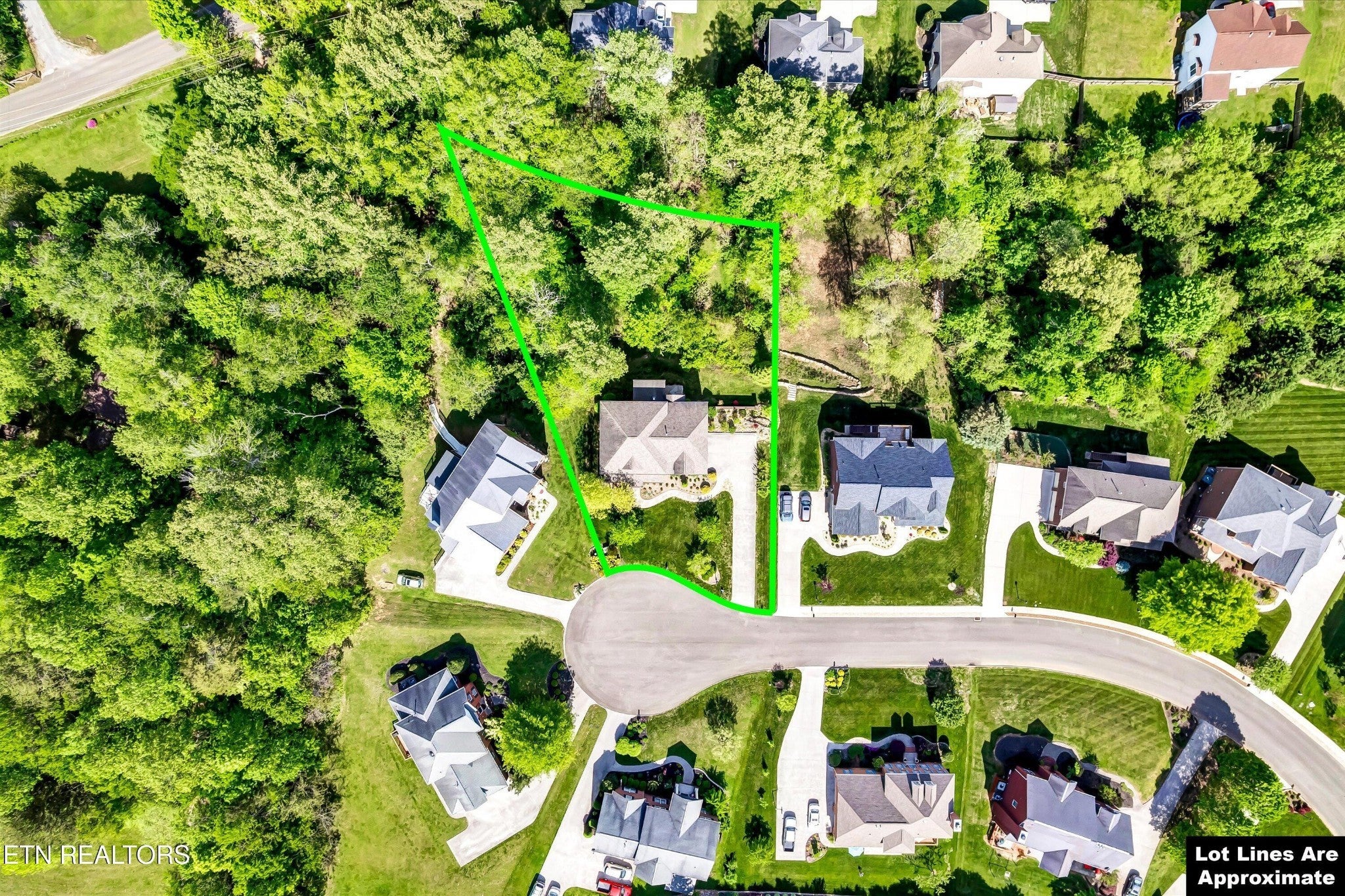
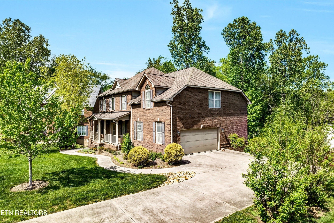
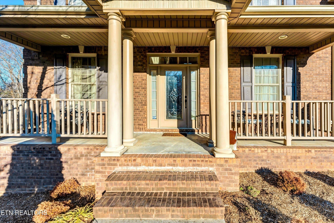
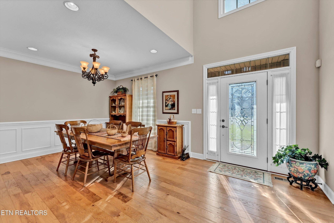
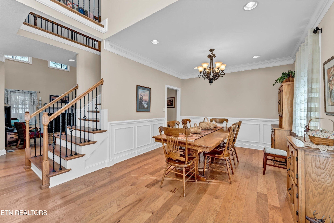
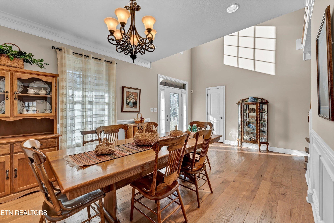
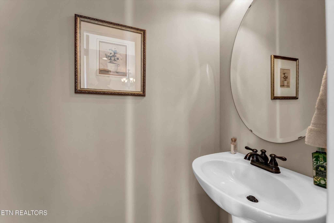
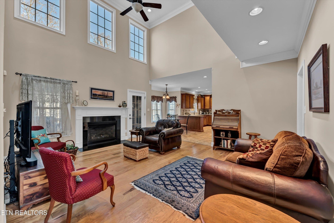
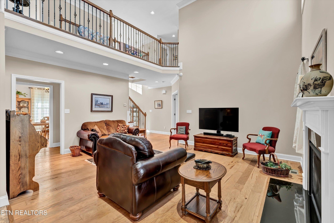
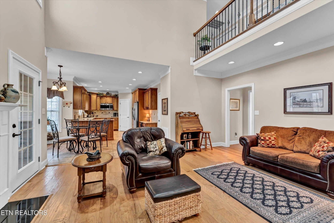
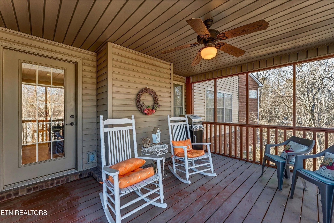
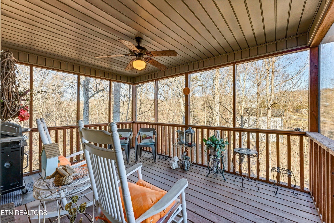
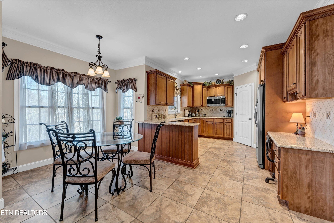
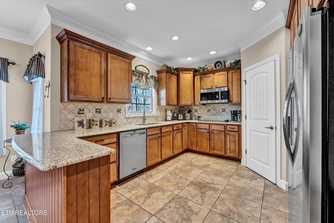
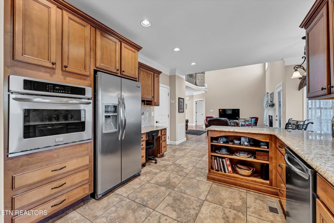
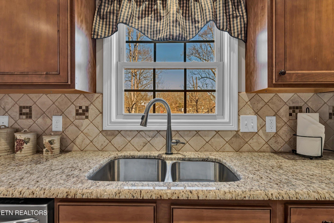
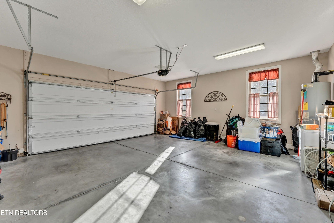
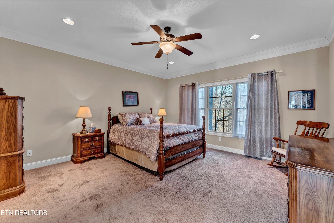
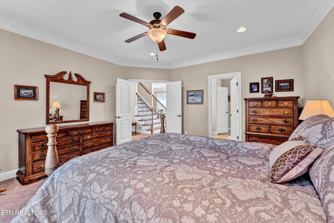
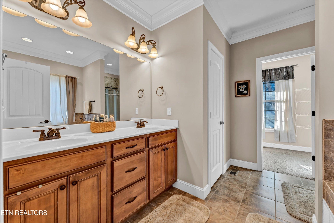
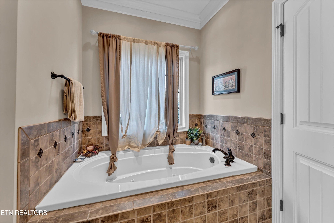
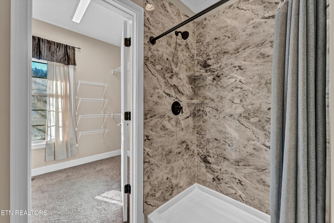
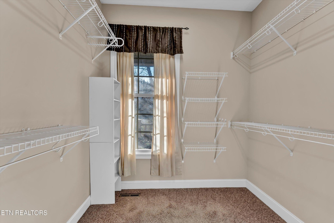
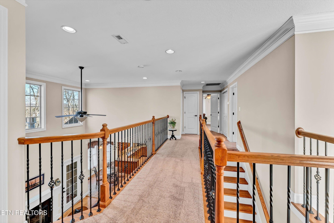
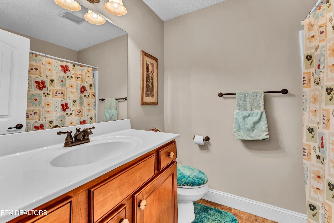
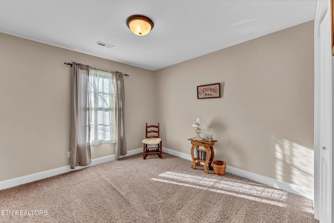
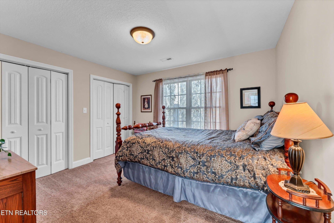
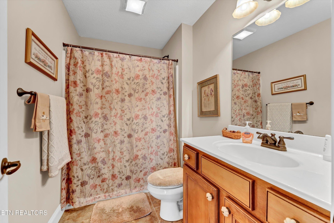
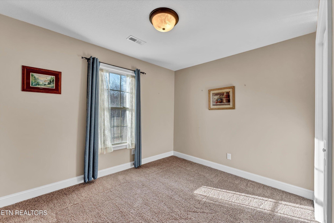
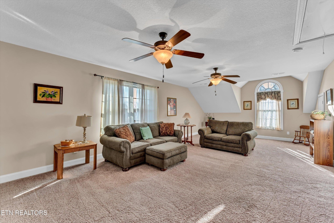
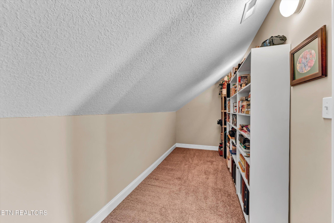
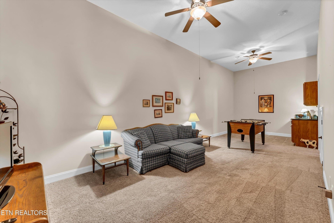
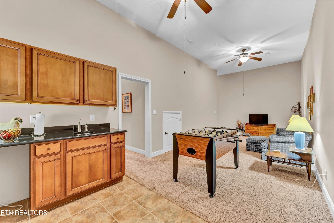
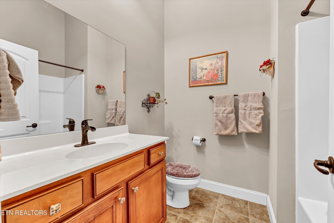
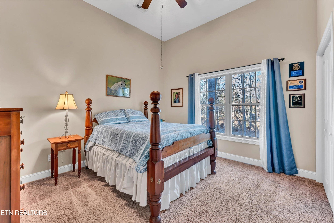
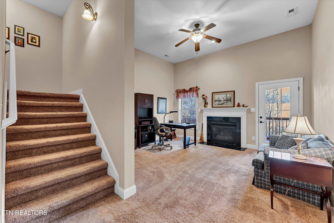
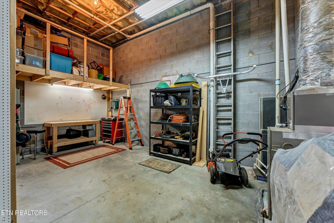
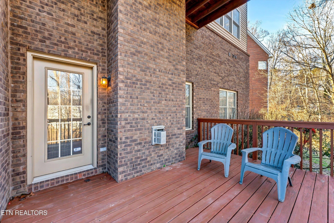
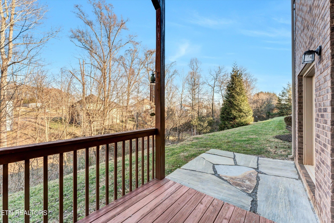
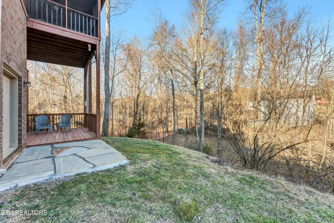
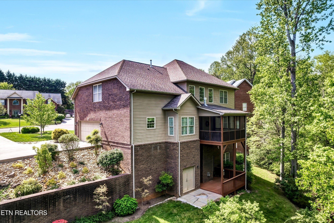
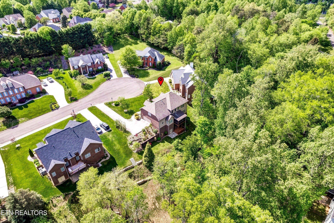
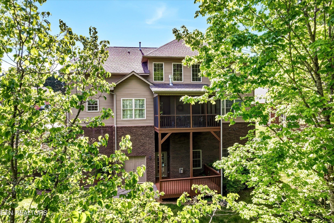
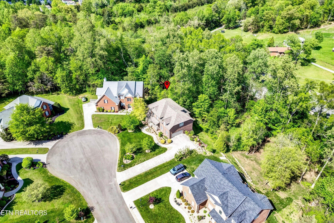
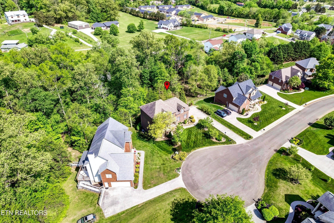
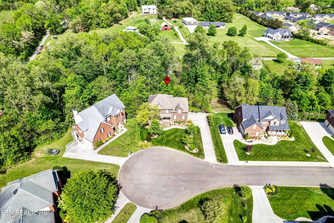
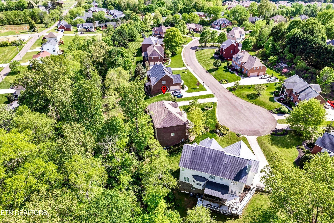
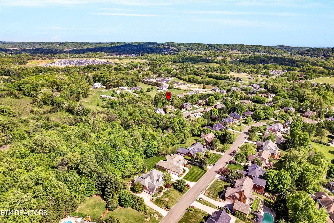
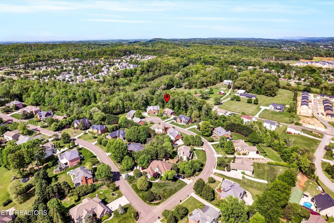
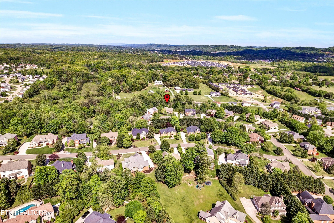
 Copyright 2025 RealTracs Solutions.
Copyright 2025 RealTracs Solutions.