$1,350,000 - 116 Ransom Ave, Nashville
- 4
- Bedrooms
- 3½
- Baths
- 3,582
- SQ. Feet
- 0.14
- Acres
Tucked on a quiet street in one of Nashville’s most walkable neighborhoods. Just one block from Elmington Park and minutes to Vanderbilt, downtown, and local restaurants, this home offers the perfect blend of space, style and zero hassle. The open floor plan is warm and inviting, with built-ins in the living area and a spacious kitchen featuring an oversized island, gas range, double ovens, and plenty of room to gather. The main-level primary suite includes a vaulted ceiling and a well-appointed bath with double vanities, a soaking tub, and a tiled walk-in shower. Upstairs, you’ll find three additional bedrooms with walk-in closets, two full baths, a rec room, and great storage throughout. Step outside to a covered back porch ideal for entertaining or relaxing for year-round enjoyment. Plantation shutters add a polished touch throughout the home, and the two-car garage with new concrete coating provides ample off-street parking. The HOA handles lawn care, mulching, shrub maintenance, trash, and recycling—making life easy whether you’re at home full-time or on the go. A rare find in an unbeatable location.
Essential Information
-
- MLS® #:
- 2883596
-
- Price:
- $1,350,000
-
- Bedrooms:
- 4
-
- Bathrooms:
- 3.50
-
- Full Baths:
- 3
-
- Half Baths:
- 1
-
- Square Footage:
- 3,582
-
- Acres:
- 0.14
-
- Year Built:
- 2016
-
- Type:
- Residential
-
- Sub-Type:
- Single Family Residence
-
- Status:
- Under Contract - Showing
Community Information
-
- Address:
- 116 Ransom Ave
-
- Subdivision:
- Byron Close
-
- City:
- Nashville
-
- County:
- Davidson County, TN
-
- State:
- TN
-
- Zip Code:
- 37205
Amenities
-
- Utilities:
- Water Available
-
- Parking Spaces:
- 2
-
- # of Garages:
- 2
-
- Garages:
- Garage Faces Rear
Interior
-
- Interior Features:
- Ceiling Fan(s), Entrance Foyer, Walk-In Closet(s), Primary Bedroom Main Floor
-
- Appliances:
- Double Oven, Electric Oven, Built-In Gas Range, Dishwasher, Disposal, Microwave
-
- Heating:
- Central
-
- Cooling:
- Central Air, Electric
-
- Fireplace:
- Yes
-
- # of Fireplaces:
- 1
-
- # of Stories:
- 2
Exterior
-
- Construction:
- Fiber Cement
School Information
-
- Elementary:
- Eakin Elementary
-
- Middle:
- John Trotwood Moore Middle
-
- High:
- Hillsboro Comp High School
Additional Information
-
- Date Listed:
- May 13th, 2025
-
- Days on Market:
- 28
Listing Details
- Listing Office:
- Compass Re
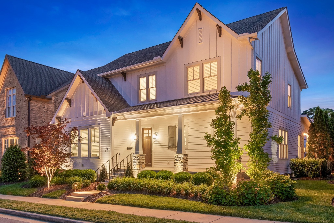
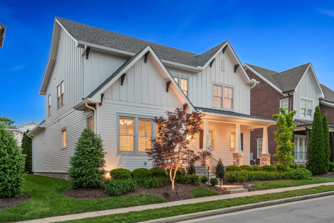
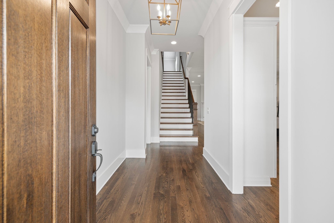
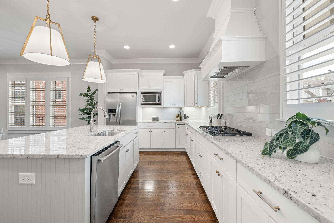
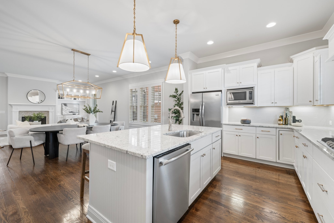
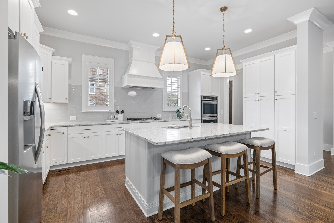
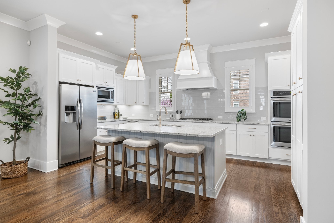
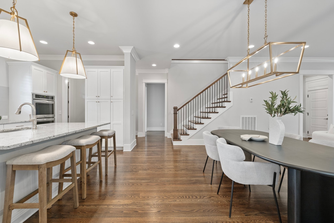
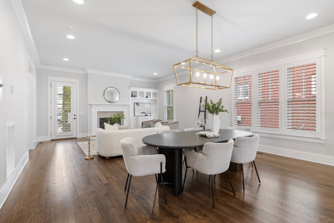
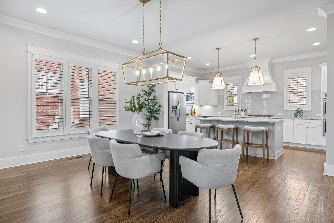
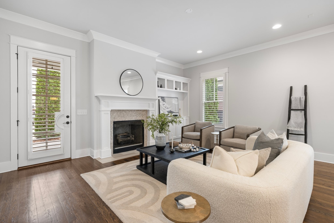
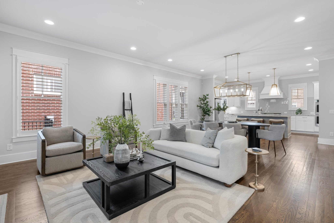
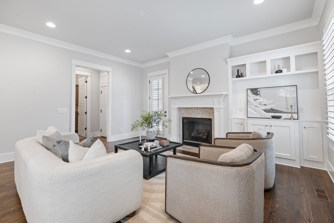
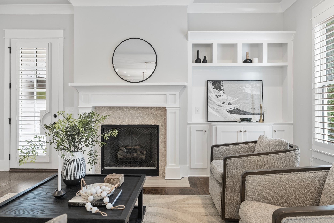
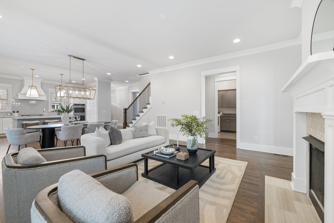
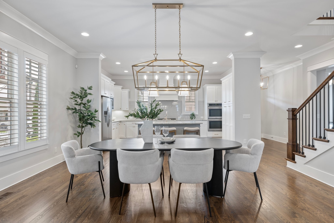
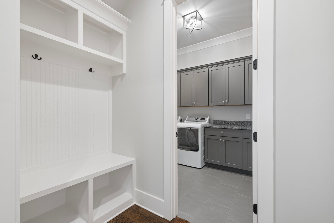
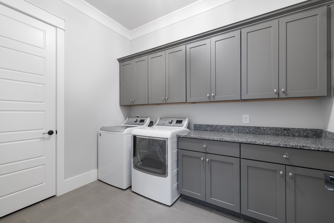
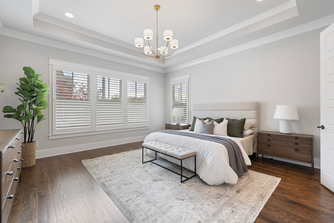
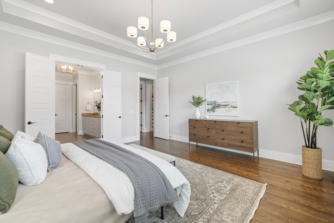
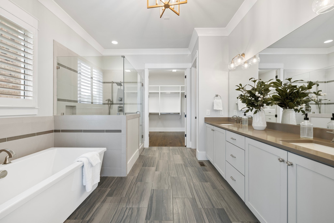
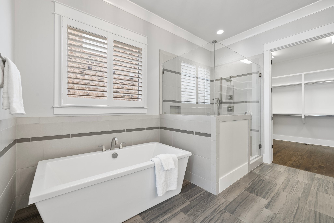
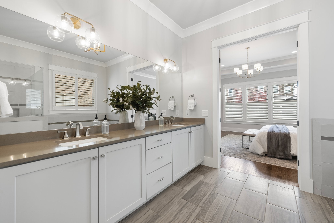
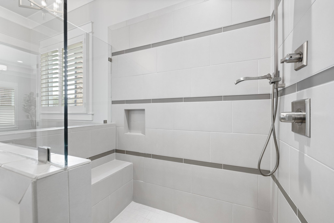
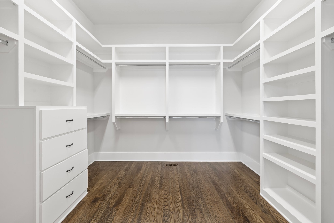
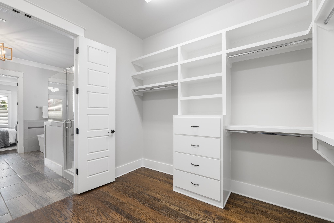
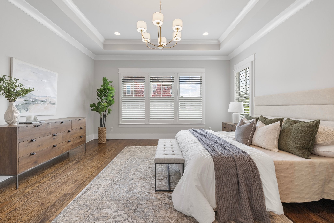
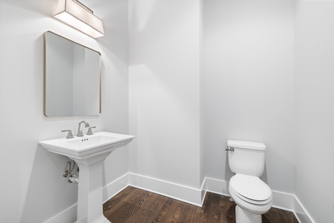
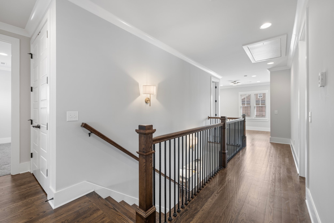
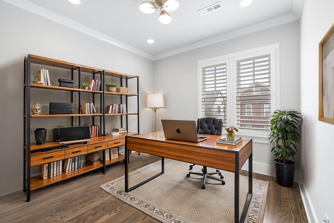
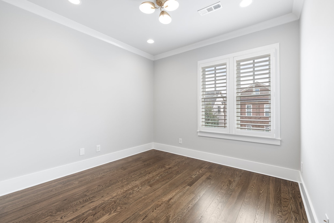
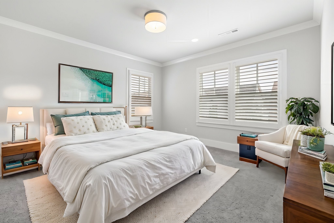
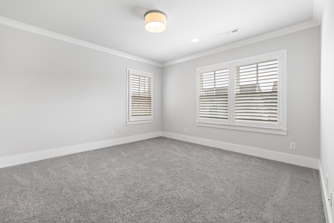
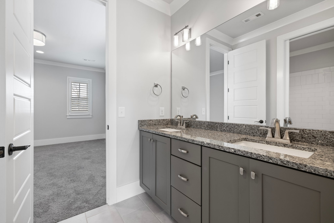
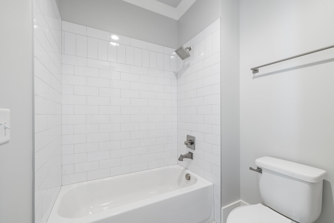
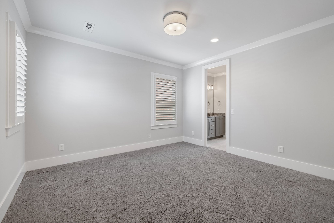
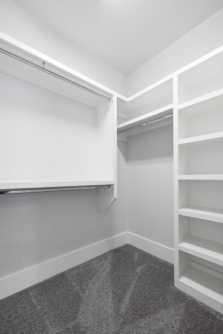
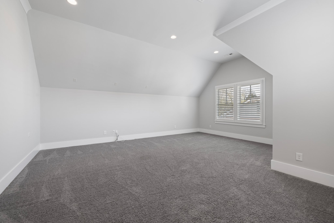
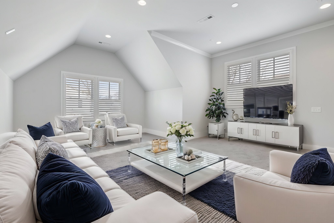
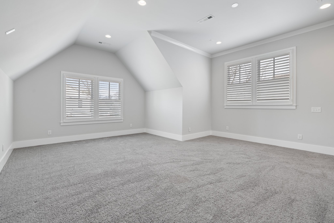
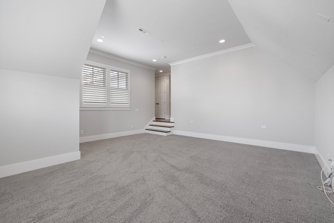
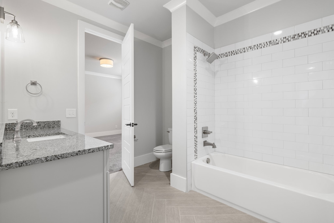
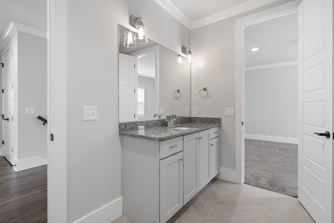
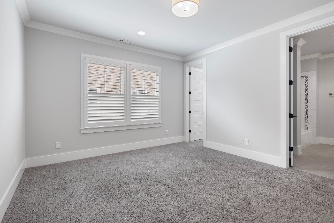
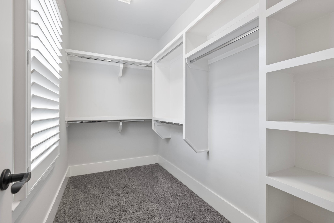
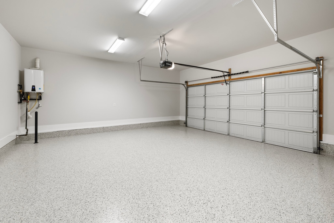
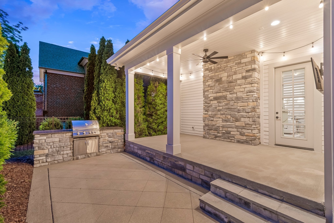
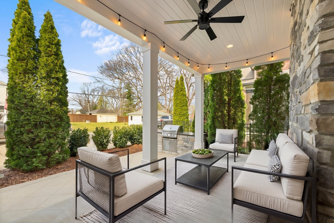
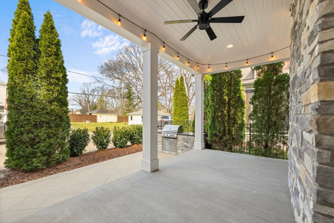
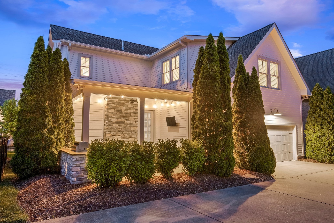
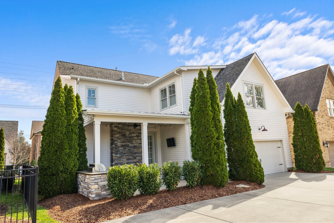
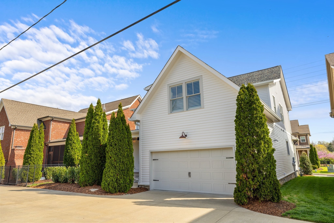

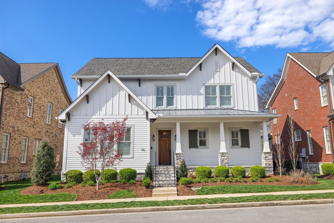
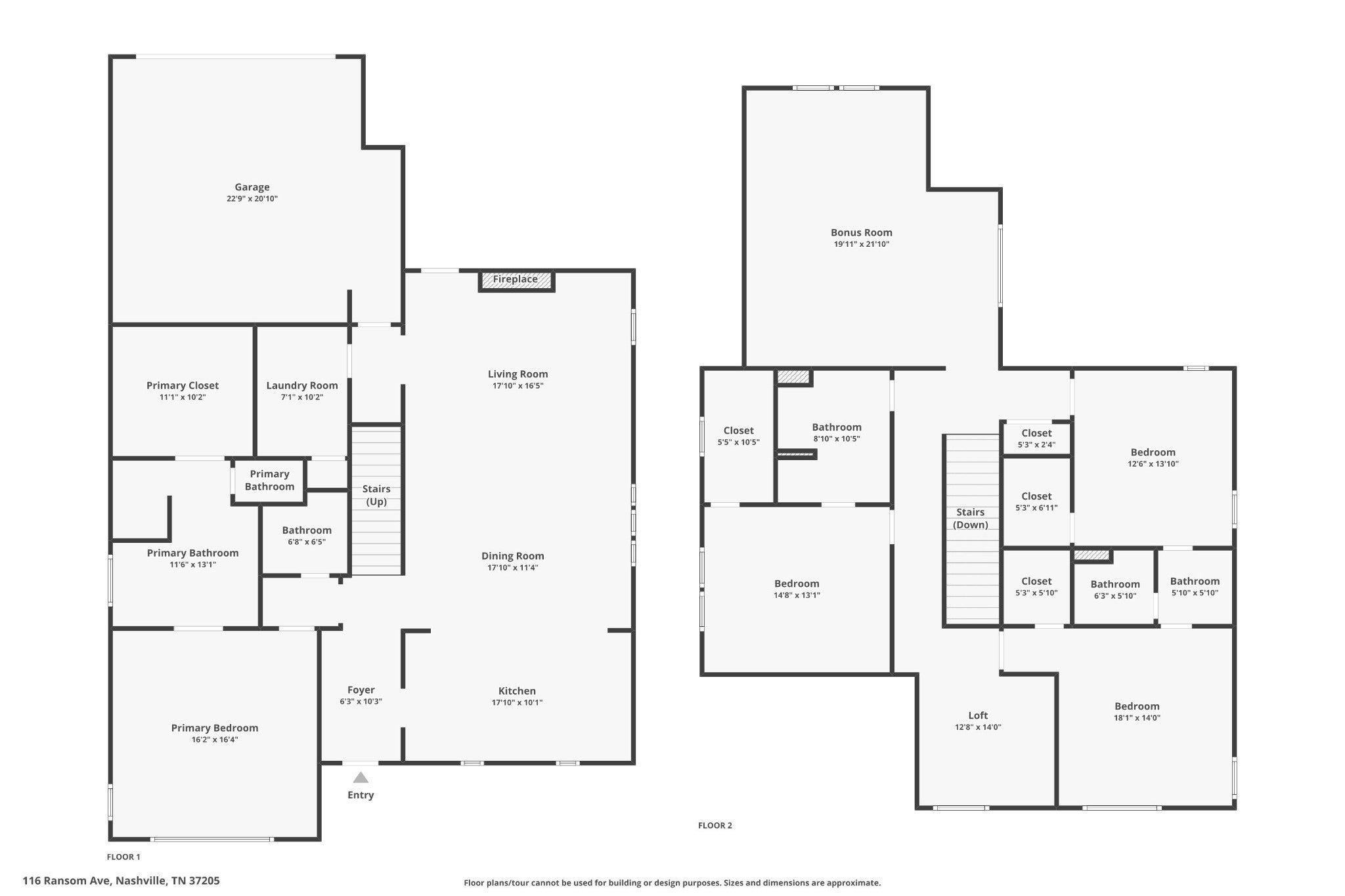
 Copyright 2025 RealTracs Solutions.
Copyright 2025 RealTracs Solutions.