$169,900 - 6680 Charlotte Pike C1, Nashville
- 1
- Bedrooms
- 1
- Baths
- 685
- SQ. Feet
- 1967
- Year Built
Welcome to this beautifully renovated condo in the heart of Nashville! Every detail has been thoughtfully updated to offer you a stylish and comfortable living experience. This condo is perfect for those seeking modern luxury in a prime location. The interior has been completely updated with high-end finishes, including stunning marble countertops that add a touch of elegance to the space. Contemporary design elements create a sleek and welcoming atmosphere throughout. The addition of a new rooftop hvac unit ensures year-round comfort, while access to the community pool and fitness center provides the perfect balance of relaxation and active living. For added convenience, on-site washer and dryer facilities are available to make laundry a breeze. Located in one of Nashville’s most desirable neighborhoods, you'll have easy access to local shops, restaurants, and entertainment venues, all just minutes away. With month-to-month rental allowed, this property offers incredible flexibility—making it a perfect opportunity for investors looking to maximize rental income in a thriving market. This condo blends comfort, convenience, and style, making it an ideal choice for both residents and savvy investors. Don’t miss out on this incredible opportunity to secure a property in one of Nashville's hottest areas! Joe Repass with Bank of Tennessee has financing options available (615) 400-7564
Essential Information
-
- MLS® #:
- 2883585
-
- Price:
- $169,900
-
- Bedrooms:
- 1
-
- Bathrooms:
- 1.00
-
- Full Baths:
- 1
-
- Square Footage:
- 685
-
- Acres:
- 0.00
-
- Year Built:
- 1967
-
- Type:
- Residential
-
- Sub-Type:
- Flat Condo
-
- Status:
- Active
Community Information
-
- Address:
- 6680 Charlotte Pike C1
-
- Subdivision:
- The Avenue at Nashville West
-
- City:
- Nashville
-
- County:
- Davidson County, TN
-
- State:
- TN
-
- Zip Code:
- 37209
Amenities
-
- Amenities:
- Fitness Center, Pool, Sidewalks
-
- Utilities:
- Water Available
-
- Garages:
- Asphalt, Parking Lot
Interior
-
- Interior Features:
- Primary Bedroom Main Floor
-
- Appliances:
- Electric Range, Microwave, Refrigerator, Stainless Steel Appliance(s)
-
- Heating:
- Central
-
- Cooling:
- Central Air
-
- # of Stories:
- 1
Exterior
-
- Construction:
- Brick
School Information
-
- Elementary:
- Gower Elementary
-
- Middle:
- H. G. Hill Middle
-
- High:
- James Lawson High School
Additional Information
-
- Date Listed:
- May 13th, 2025
-
- Days on Market:
- 5
Listing Details
- Listing Office:
- Blackwell Realty
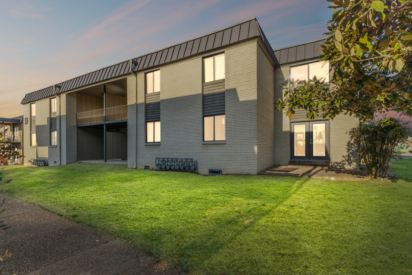
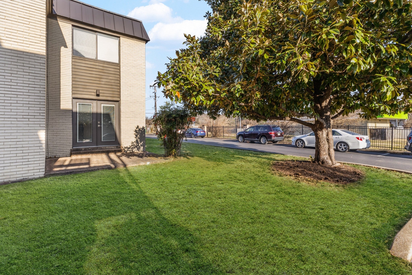
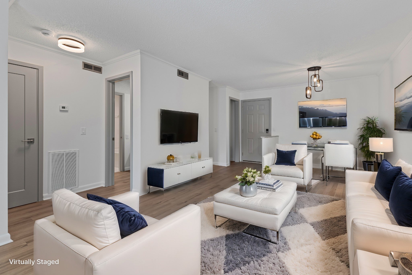
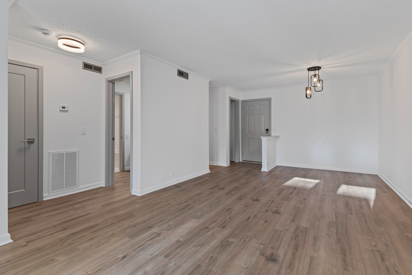
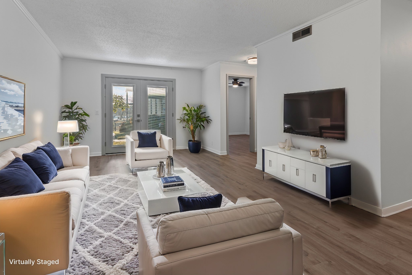
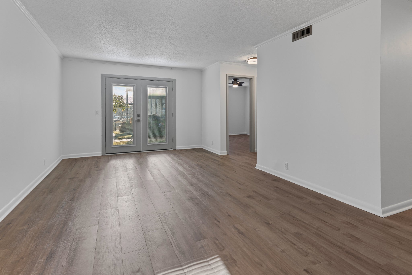
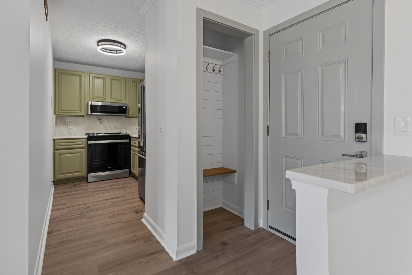
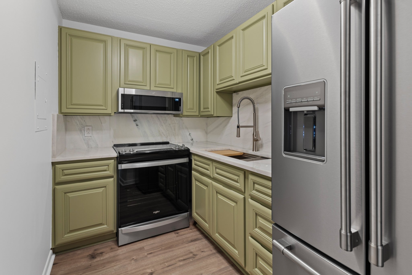
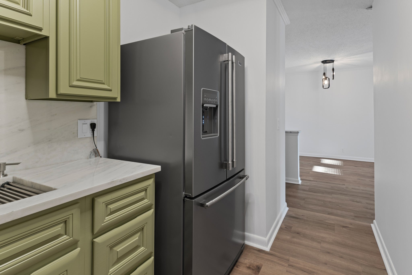
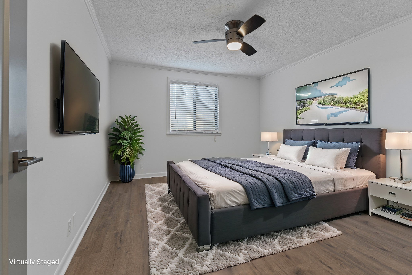
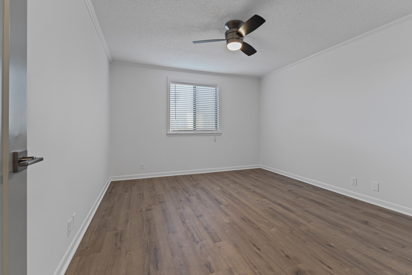
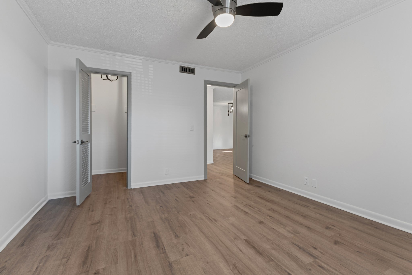
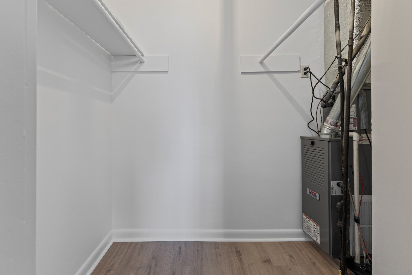
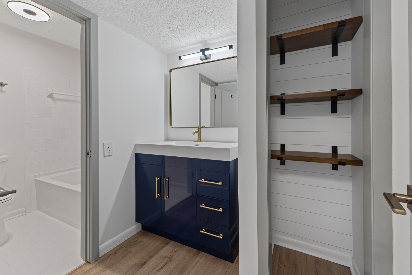
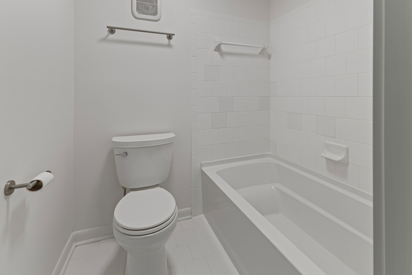
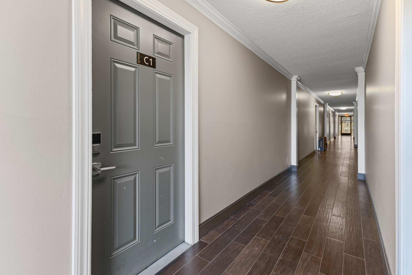
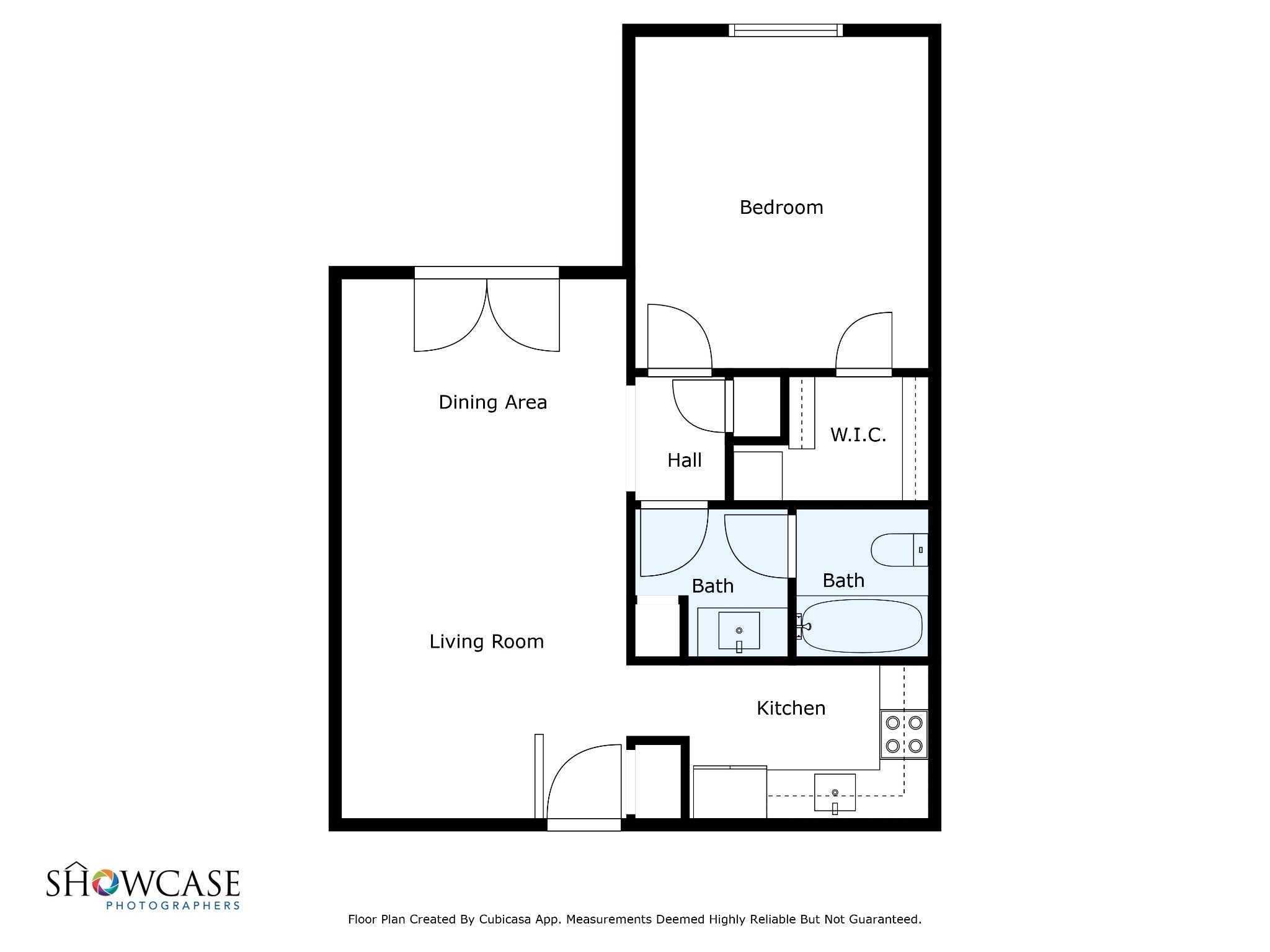
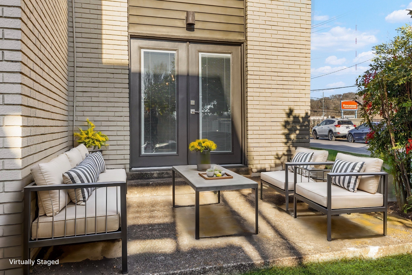
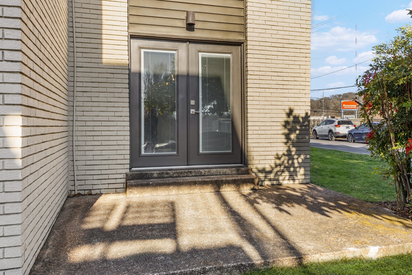
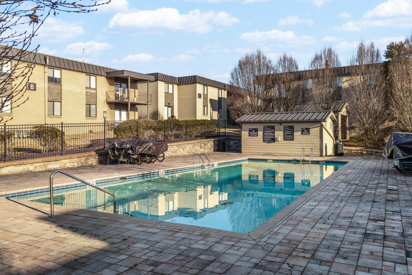
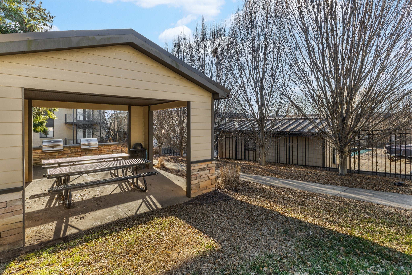
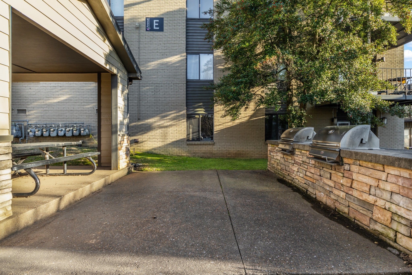
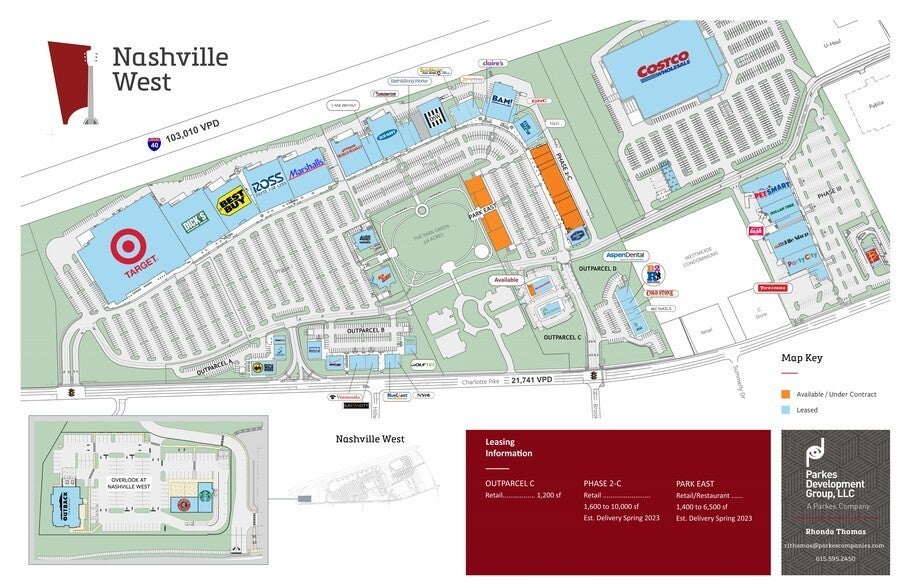
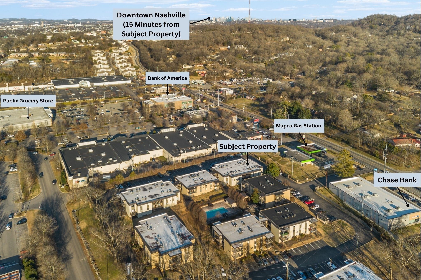
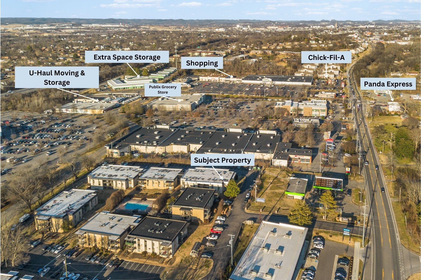
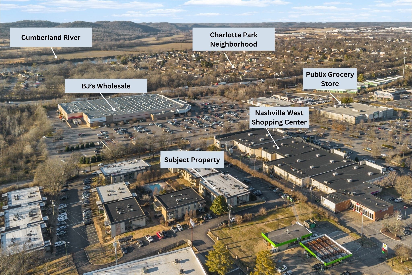
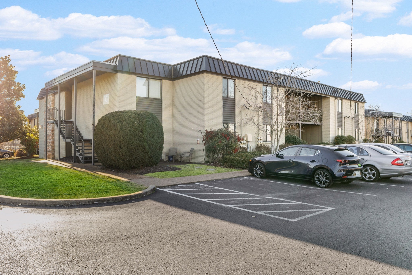
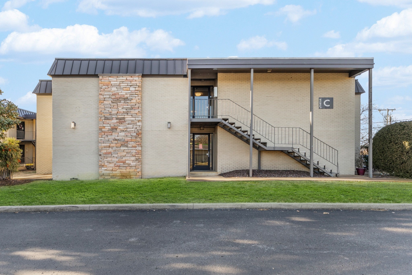
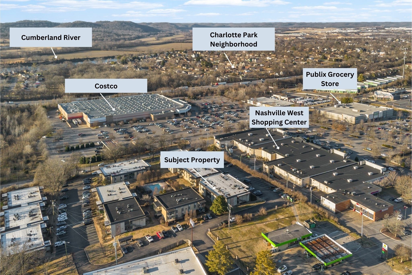
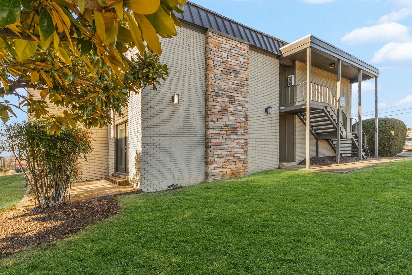
 Copyright 2025 RealTracs Solutions.
Copyright 2025 RealTracs Solutions.